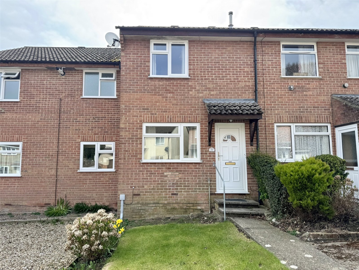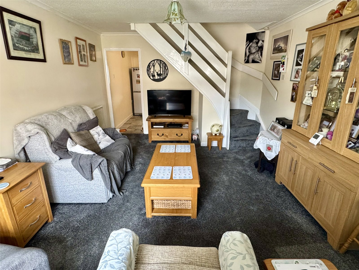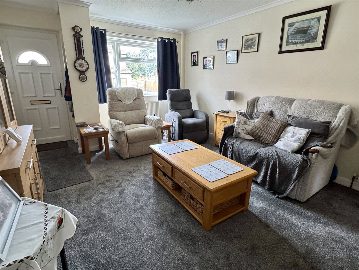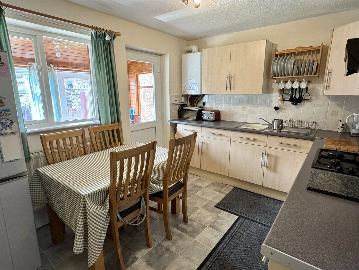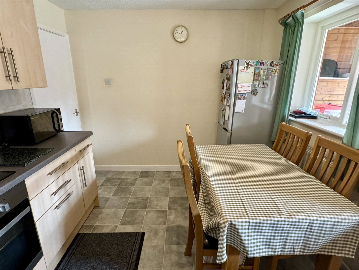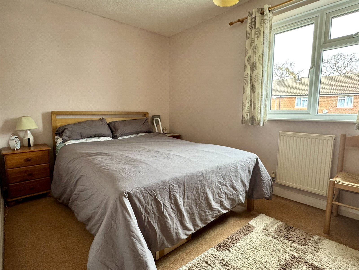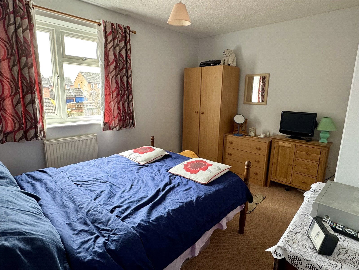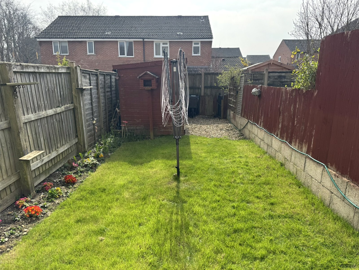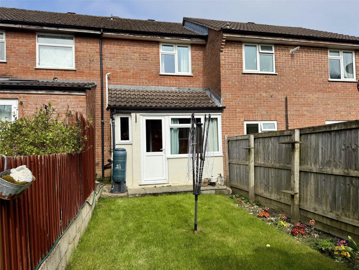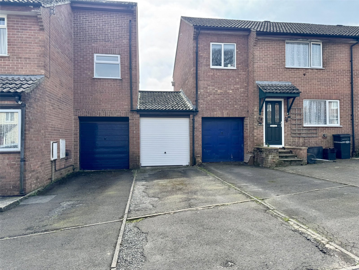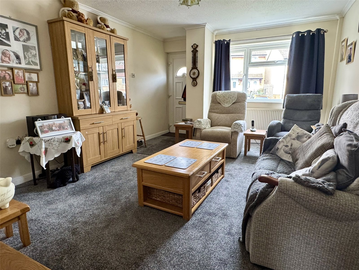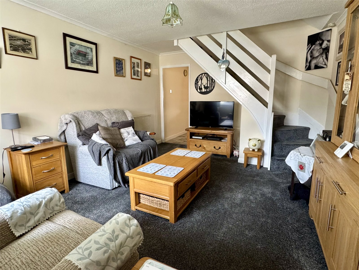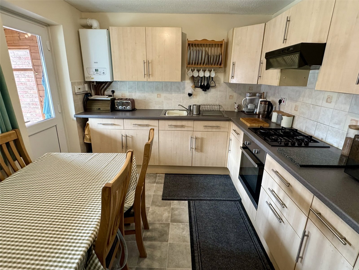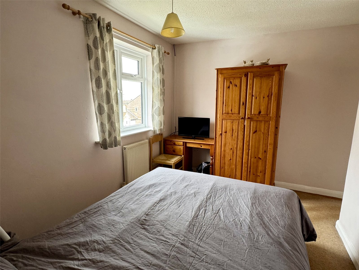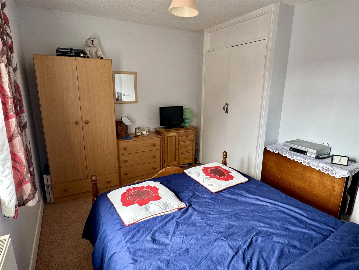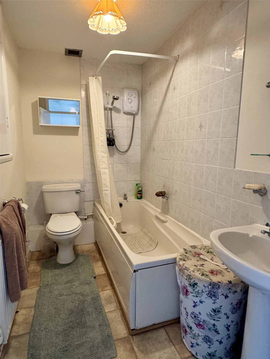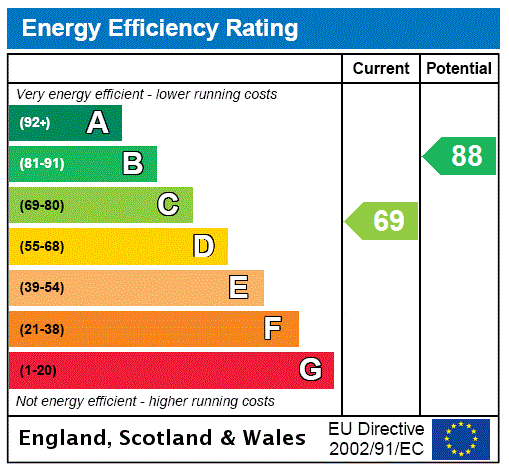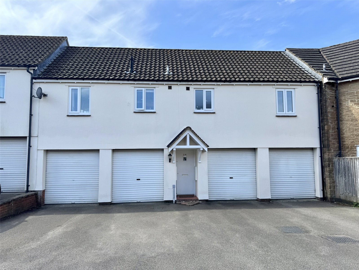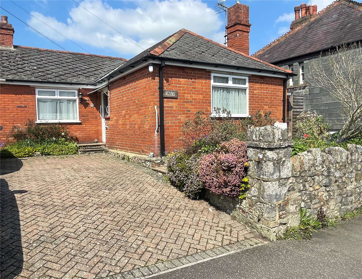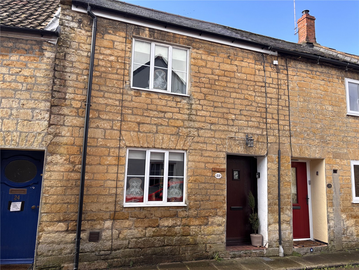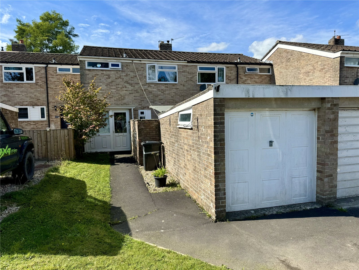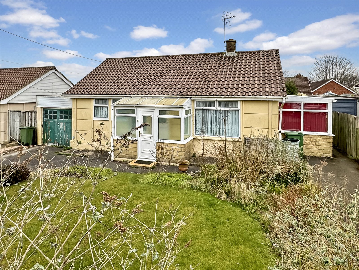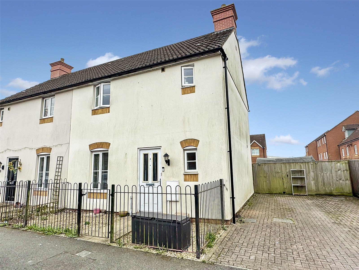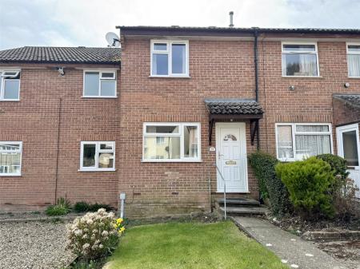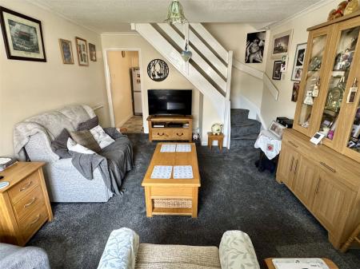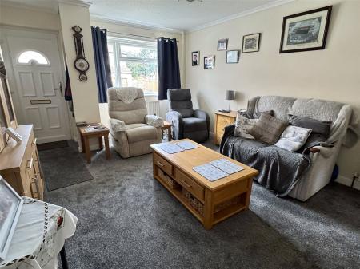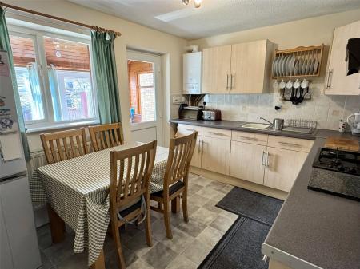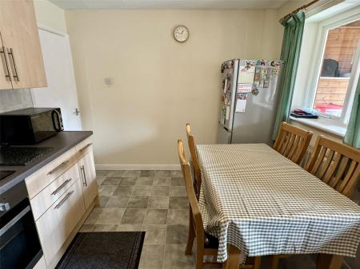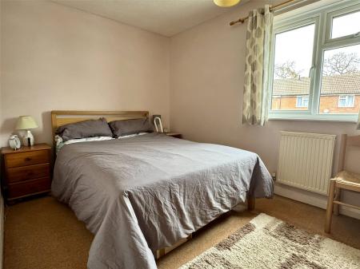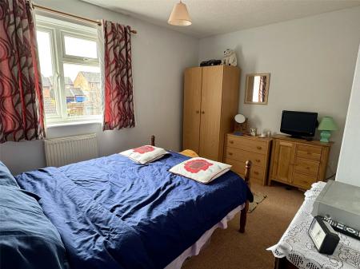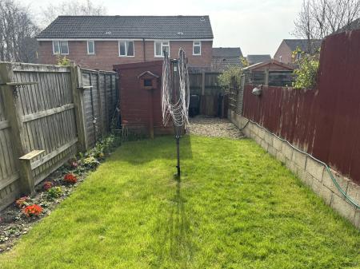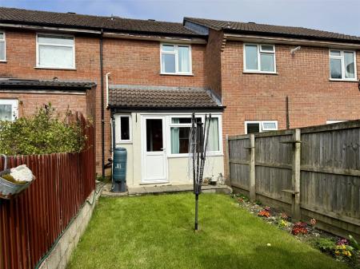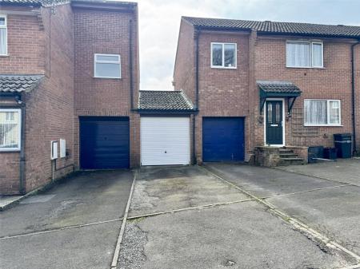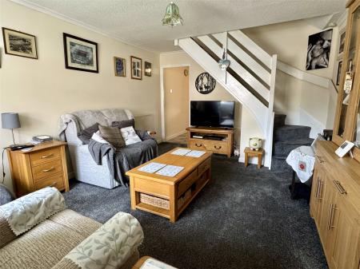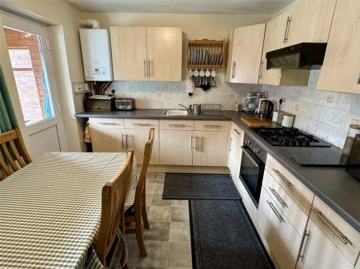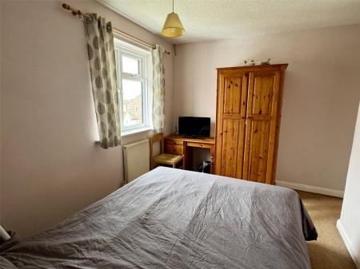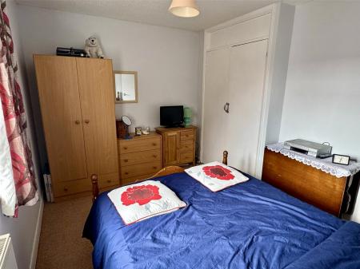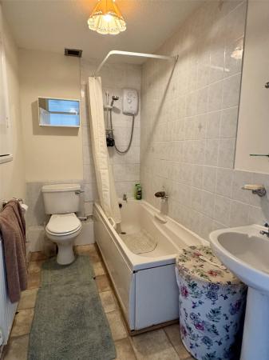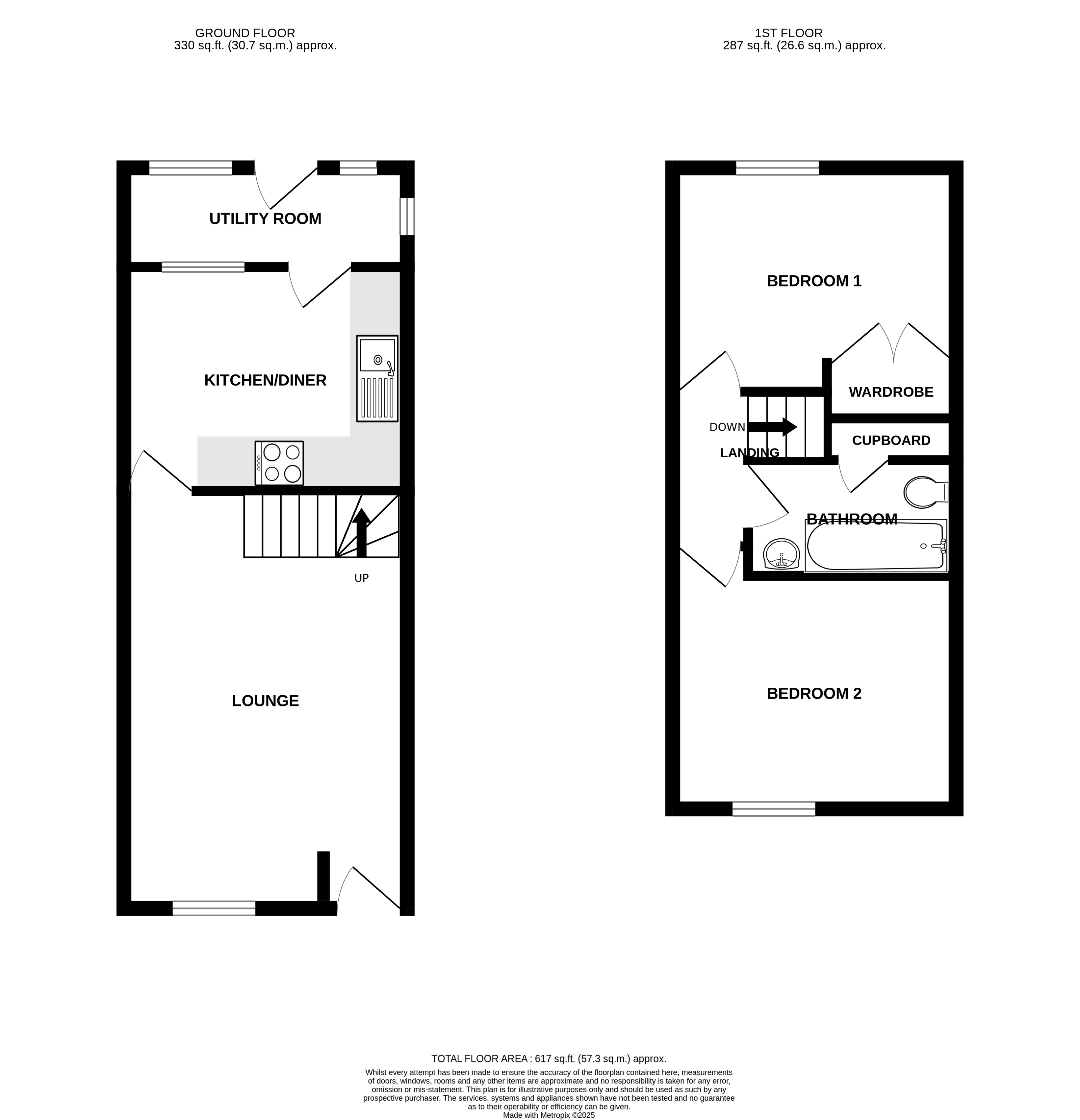2 Bedroom Terraced House for sale in Somerset
A two bedroom terraced property with garage, parking and gardens situated within the popular Glynswood development.
The property in brief comprises a spacious lounge with stairs to first floor leading to a fitted kitchen/diner with space for table and appliances. A door leads into a utility room extension providing further appliance space and giving access out to the garden.
To the first floor the main bedroom is a double room with a fitted wardrobe, a second double bedroom is situated to the front aspect. Both rooms are serviced by a bathroom with a three-piece suite and additional storage cupboard over the stairs.
A garage is situated at the end of the row of terrace properties with a driveway in front providing off street parking. A personal door at the rear of the garage leads to a pathway that continues along the rear of the properties to a wooden gate giving access into the rear garden.
The rear garden is a lovely maintain space mainly laid to lawn with a wooden storage shed and outside tap.
Predominantly double glazed and gas central heating.
Tenure: Freehold
Council Tax Band: B
EPC Rating: C
Accommodation comprises: Lounge, kitchen/diner, utility room, two double bedrooms and bathroom.
Lounge 16'6" (5.03m) x 11'3" (3.43m) including stairs. Main entrance door opening into the lounge. Two radiators, television point, telephone point and double glazed window to the front aspect. Stairs rising to first floor and door through to kitchen.
Kitchen/Diner 11'4" x 8'11" (3.45m x 2.72m). Fitted with wall and base units set beneath worktops with inset sink and drainer. Integrated oven with gas hob and hood over, space for fridge freezer. Tiled splashbacks, radiator, wall mounted central heating boiler. Wooden window to rear aspect and double glazed door out to utility room.
Utility Room 10'4" x 3'11" (3.15m x 1.2m). Space and plumbing for washing machine and tumble dryer. uPVC double glazed window to the rear aspect, two further single glazed windows to the rear and side aspects. Exposed wood panelling. uPVC door out to rear garden.
First Floor Landing Access to roof void and doors to all principle rooms.
Bedroom One 11'5" (3.47m) x 8'10" (2.70m) narrowing to 8' (2.43m) exluding wardrobe. Radiator, built-in wardrobe and double glazed window to the rear aspect.
Bedroom Two 11'4" (3.45m) x 7'10" (2.40m) exluding door recess. Radiator, television aerial and double glazed window to the front aspect.
Bathroom Fitted with a three-piece suite comprising panelled bath with electric shower over, low-level W.C. and pedestal wash hand basin. Built-in storage cupboard over stairs. Radiator, tiled splashbacks.
Front The front garden is mainly laid to lawn with flower borders and concrete pathway with steps up to front door.
A garage is situated at the end of the row of terraced properties with a driveway in front providing off street parking.
Garage 15'8" x 7'7" (4.78m x 2.3m). Single garage with up and over door. Personal door to rear aspect leading to a pathway continuing through to a gate into the rear garden.
Rear Mainly laid to lawn with flower border. Stone chipped area with wooden storage shed. Gate leading out to pathway through to garage.
Property Information Services
Mains gas, water, drainage and electric
Broadband and Mobile Coverage
Ultrafast Broadband is available in this area and mobile signal should be available indoors from two major providers and outdoors from all four major providers. Information supplied by ofcom.org.uk
Important Information
- This is a Freehold property.
Property Ref: 131978_PFE250065
Similar Properties
Lower Meadow,, Ilminster,, Somerset,, TA19
3 Bedroom Apartment | £200,000
A beautifully presented modern three bedroom coach house with garage and parking situated in a popular residential area...
Mill Lane, Chard, Somerset, TA20
3 Bedroom Semi-Detached Bungalow | Offers in excess of £200,000
NO CHAIN - A deceptively spacious three double bedroom semi-detached bungalow with a wonderful mature garden and off str...
Court Barton, Crewkerne, Somerset, TA18
2 Bedroom Terraced House | Offers Over £200,000
A two double bedroom cottage with a well-established enclosed rear garden within walking distance of the town. Accommoda...
Fairway Rise, Chard, Somerset, TA20
3 Bedroom Terraced House | £210,000
A three bedroom terraced property with garage, parking and gardens situated on the Eastern edge of Chard Town.
St Marys Close, Chard, Somerset, TA20
2 Bedroom Detached Bungalow | £220,000
A two bedroom detached Woolaway bungalow situated in the desirable residential cul-de-sac of St Marys Close. The propert...
Wyatt Way, Chard, Somerset, TA20
3 Bedroom Semi-Detached House | £225,000
A modern three bedroom semi-detached property with garden and off street parking, sold with the benefit of no onward cha...

Paul Fenton Estate Agents (Chard)
34 Fore Street, Chard, Somerset, TA20 1PT
How much is your home worth?
Use our short form to request a valuation of your property.
Request a Valuation
