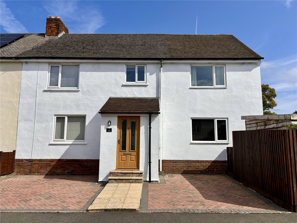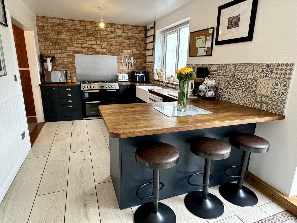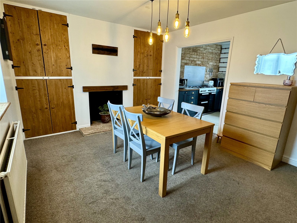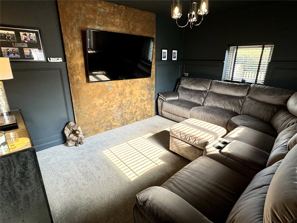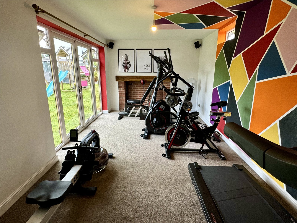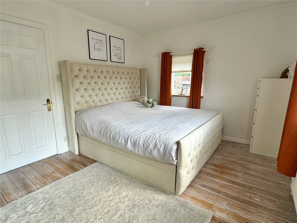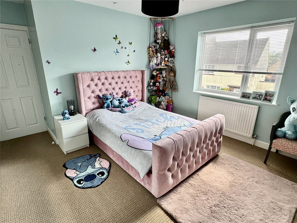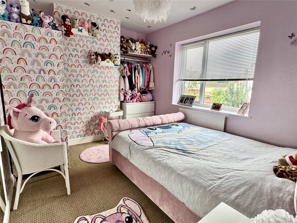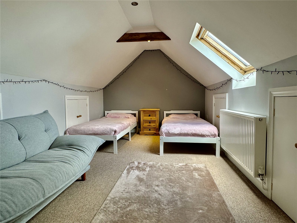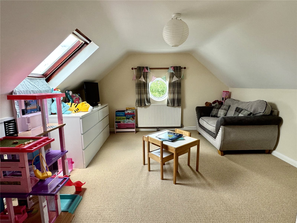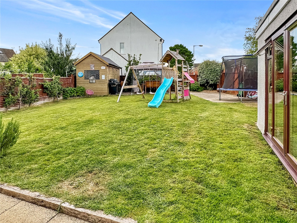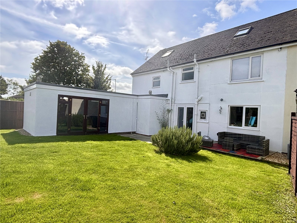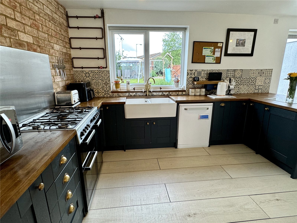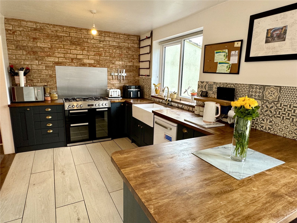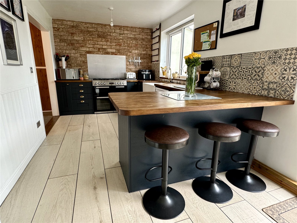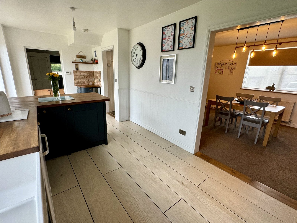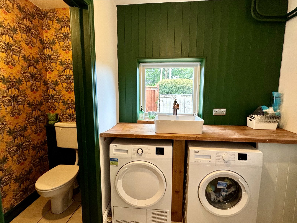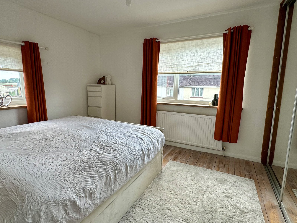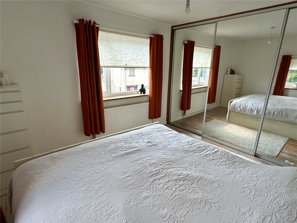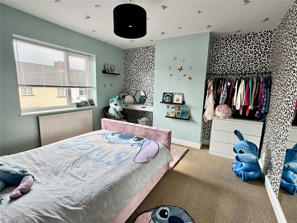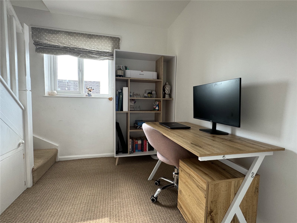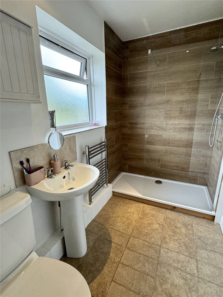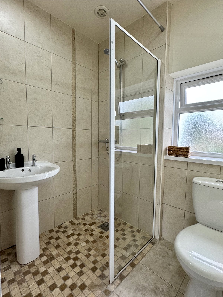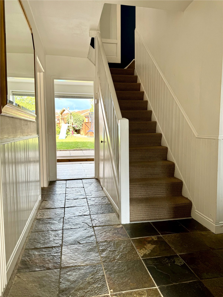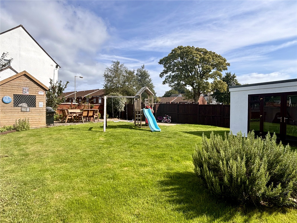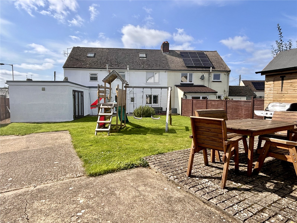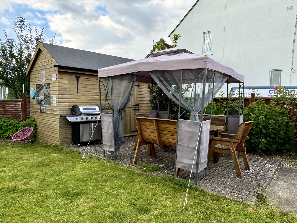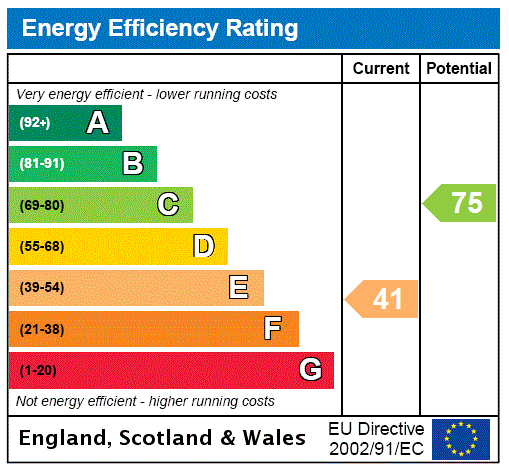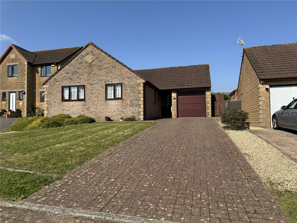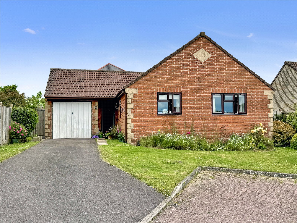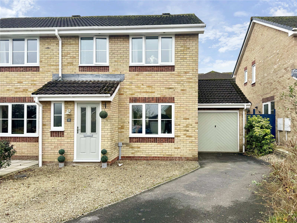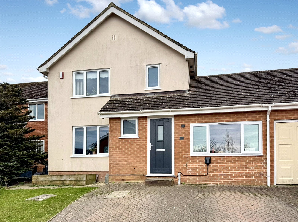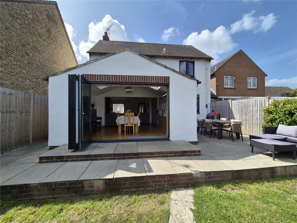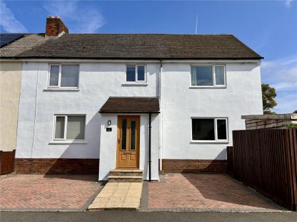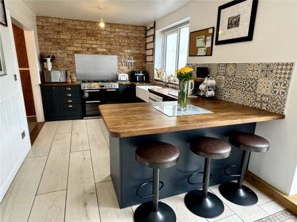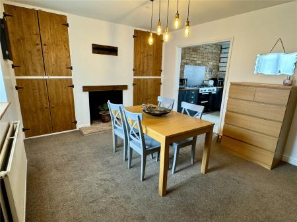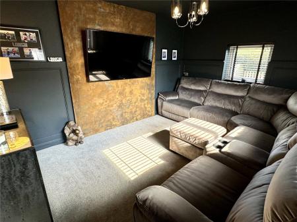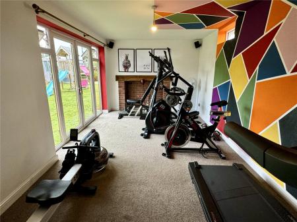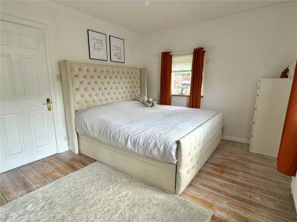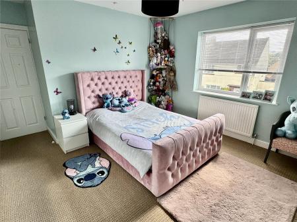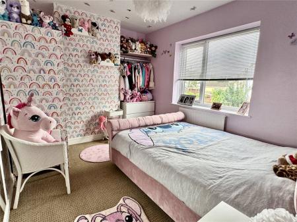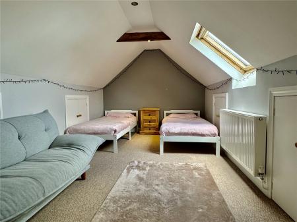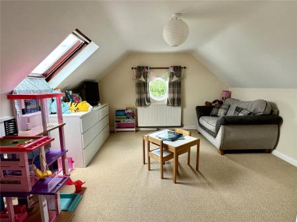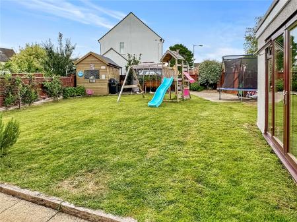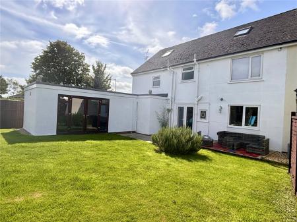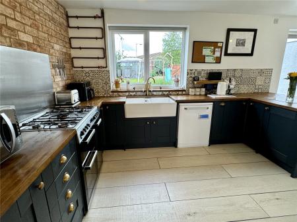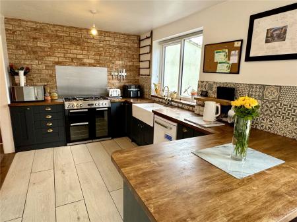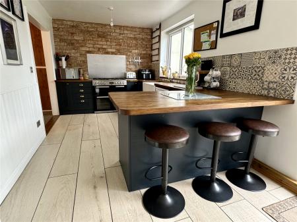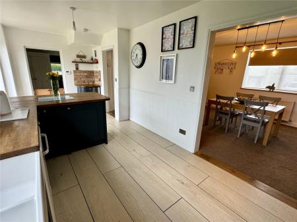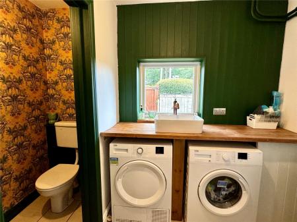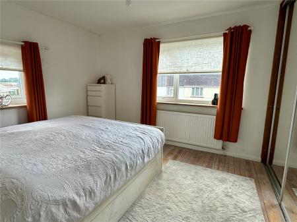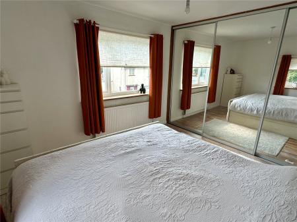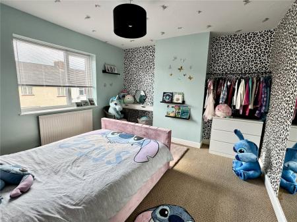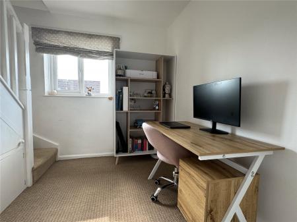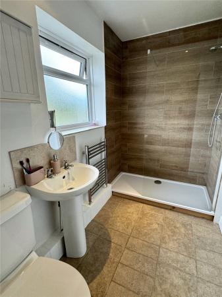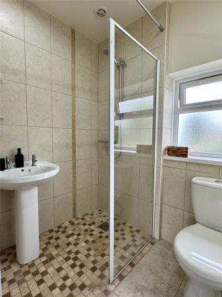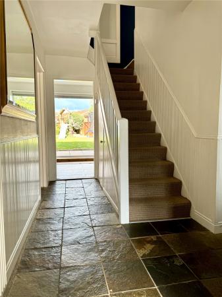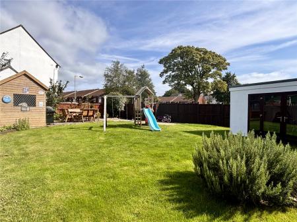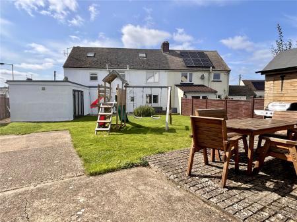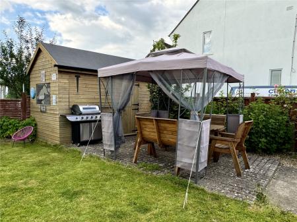5 Bedroom Semi-Detached House for sale in Somerset
A substantial extended four bedroom semi detached property with additional office/study and two additional attic rooms. The property offers flexible accommodation via three reception rooms and is fitted with a stylish 'shaker style' kitchen with breakfast bar.
A separate utility room with W.C completes the ground floor accommodation.
Three double bedrooms, a single bedroom and an office/study area accompanied by two shower rooms completes the first floor accommodation.
Two attic rooms with sloped ceilings and eaves storage complete the very well presented internal accommodation.
Outside the property is accompanied by a large rear garden and additional side garden.
There is parking to the front of the property but also a gate at the rear of the garden providing vehicular access on to an additional hardstanding parking area.
Double glazed and gas central heating.
Tenure: Freehold
Council Tax Band: C
EPC Rating: E
Entrance Porch uPVC double glazed front entrance door, tiled flooring, coat hanging space and opening through to:
Entrance Hallway Understairs storage cupboard, tiled flooring, radiator and stairs rising to first floor.
Lounge 13'9" x 10'11" (4.2m x 3.33m). Two uPVC double glazed windows, television point and radiator.
Dining Room 13'9" x 11'5" (4.2m x 3.48m). uPVC double glazed window, radiator, feature fireplace with wooden mantle and brick hearth. Built-in storage cupboards into recess with attractive wooden doors. Opening through to:
Kitchen/Breakfast Room 20'1" x 8'11" (6.12m x 2.72m). Fitted with a range of shaker style matching units with adjoining wooden work top preparation surface and breakfast bar with double Belfast style sink with mixer tap. Fitted fridge, fitted drinks cooler. Space and plumbing for dishwasher and Range cooker included. Attractive exposed red brick feature wall. uPVC double glazed window to the rear aspect and uPVC double glazed double doors leading out to the rear garden. Door to entrance hall, opening to dning room and opening through to boot room:
Boot Room 9'7" (2.92m) x 7'2" (2.18m) Maximum Measurements. Space for American style fridge/freezer, tiled flooring and built-in cupboard housing hot water tank.
Utility Room 6'4" x 6'2" (1.93m x 1.88m). Fitted with wooden work top with inset creamic sink, space for washing machine and tumble dryer under. Tiled flooring, uPVC double glazed window to the side aspect and concealed floor mounted central heating boiler. Opening through to:
W.C Low level W.C and tiled flooring.
Rear Hallway Tiled flooring, radiator and uPVC double glazed door giving access to the side of the property. Opening through to:
Second Reception Room 18'10" x 9'9" (5.74m x 2.97m). Feature fireplacewith wooden mantle and attractive brick surround. Television aerial. uPVC double glazed French doors giving access to the rear garden, radiator and two uPVC picture windows.
First Floor Landing Doors leading to all principle bedrooms.
Bedroom One 11'11" (3.63m) x 11'6" (3.5m) excluding door recess. uPVC double glazed window and radiator.
Bedroom Two 11'5" (3.48m) x 10'3" (3.13m) excluding fitted wardrobes. Mirror fronted wardrobes, two upvc double glazed windows and radiator.
Bedroom Three 12' (3.66m) x 8'11" (2.72m) excluding door recess. uPVC double glazed window and radiator.
Bedroom Four 10'4" x 7'4" (3.15m x 2.24m). uPVC double glazed window and radiator.
Study 8'6" x 8'11" (2.6m x 2.72m). uPVC double glazed window, radiator, built-in storage cupboards under stairs and stairs rising to second floor.
Shower Room Benefiting a three piece suite consisting of a mains shower with tiled splash backs, pedestal wash hand basin and low level W.C. Heated towel rail, tiled flooring, built-in storage cupboard and uPVC double glazed window.
Shower Room Two Benefiting a mains shower, pedestal wash hand basin and low level W.C. Heated towel rail and uPVC double glazed window.
Second floor landing Storage into eaves and doors to each room
Attic Room 13'7" (4.15m) x 11'8" (3.56m) Sloped ceilings. Velux window, picture window and built-in storage into eaves. Radiator.
Attic Room two 16'5" (5m) x 9'4" (2.84m) Sloped ceiling. Velux window, radiator and built-in storage into eaves.
Outside Off street parking to the front aspect laid to brick paving with pathway to the front entrance door.
Gate giving access to the side of the property with summer house, outside tap and an area laid to lawn and stone chippings with a further gate giving access to the road.
The large rear garden is predominately laid to lawn with a good size patio seating area. At the rear of the garden is a timber shed/bar with additional seating area. An area laid to hardstanding provides further off street parking with wooden gate providing vehicular access.
Property Information Services
Mains gas, water, electric and drainage
Broadband and mobile coverage:
Ultrafast Broadband is available in this area and mobile signal should be available from all four major providers outdoors and all four major providers inside although limited. Information supplied by ofcom.org.uk
Important Information
- This is a Freehold property.
Property Ref: 131978_PFE240140
Similar Properties
Dening Close, Chard, Somerset, TA20
2 Bedroom Detached Bungalow | £325,000
A spacious two bedroom detached property occupying a cul-de-sac location within the popular residential area of Dening C...
Dening Close, Chard, Somerset, TA20
2 Bedroom Detached Bungalow | £325,000
Occupying a cul-de-sac location Paul Fenton Estate Agents are delighted to offer to the market this very well presented...
Barberry Drive, Chard, Somerset, TA20
3 Bedroom Semi-Detached House | £320,000
A three bedroom extended semi-detached property situated on the Eastern edge of Chard town within a short walk to the po...
Staples Meadow, Tatworth, Chard, Somerset, TA20
3 Bedroom Link Detached House | £350,000
A three bedroom link detached modern property tucked away in a well-regarded residential cul-de-sac in the heart of the...
Cedar Close, Glynswood, Chard, Somerset, TA20
3 Bedroom Detached Bungalow | £365,000
A three bedroom detached bungalow set in a large corner plot located in the sought after location of Glynswood. Accommod...
Gulway Mead, Tatworth, Somerset, TA20
3 Bedroom Link Detached House | £365,000
A wonderful three bedroom link detached village property that has been much improved by the current owners boasting a st...

Paul Fenton Estate Agents (Chard)
34 Fore Street, Chard, Somerset, TA20 1PT
How much is your home worth?
Use our short form to request a valuation of your property.
Request a Valuation
