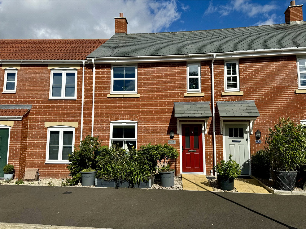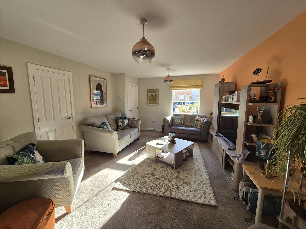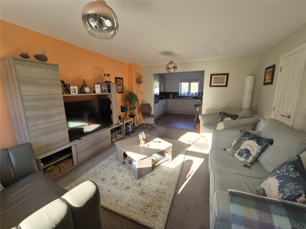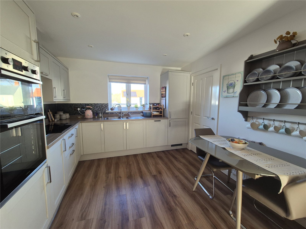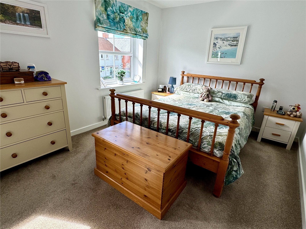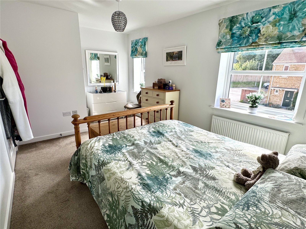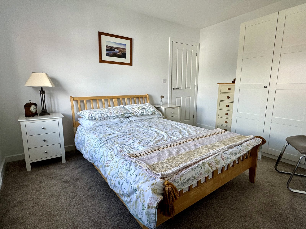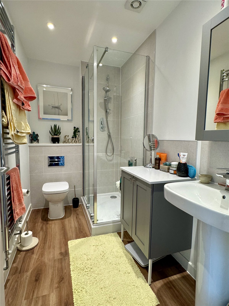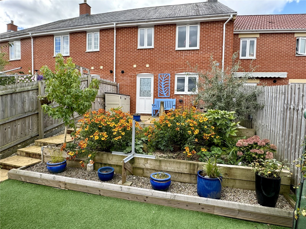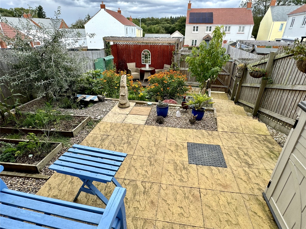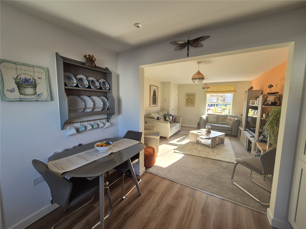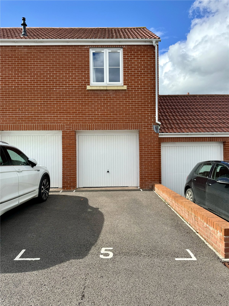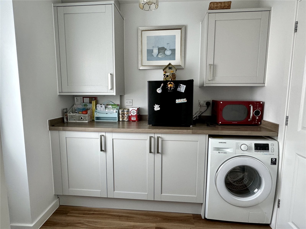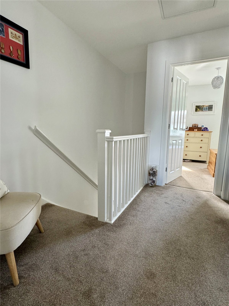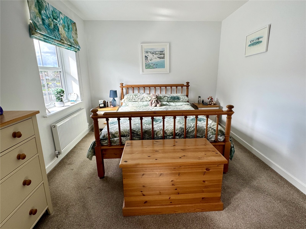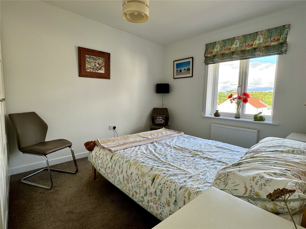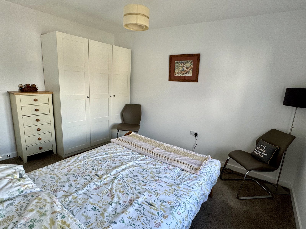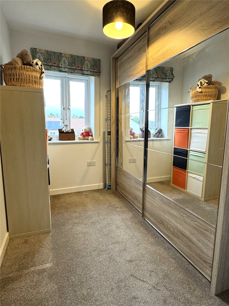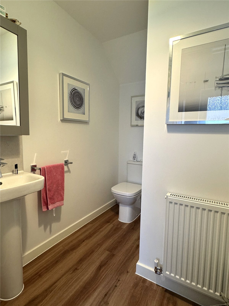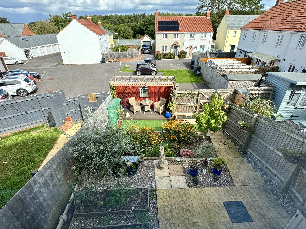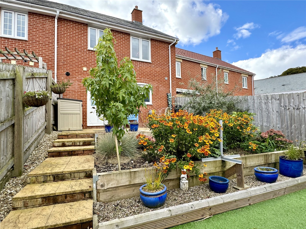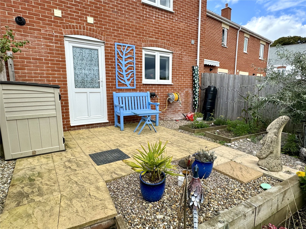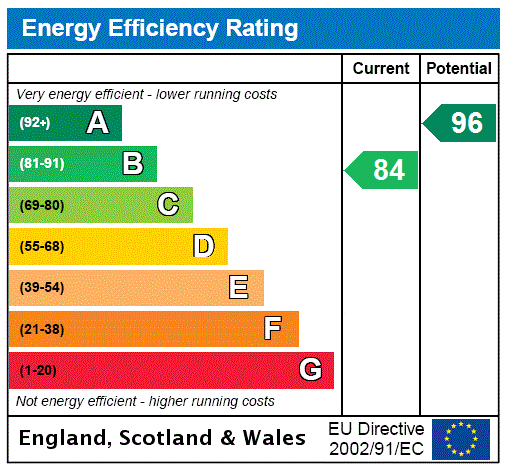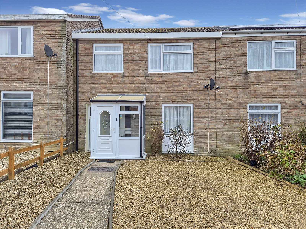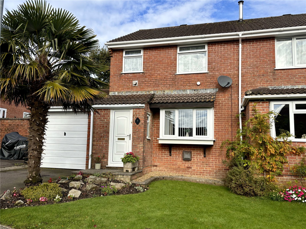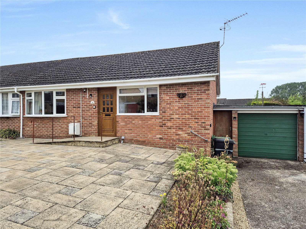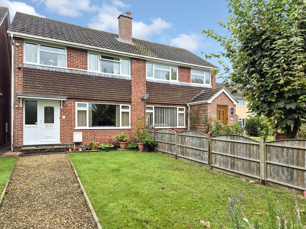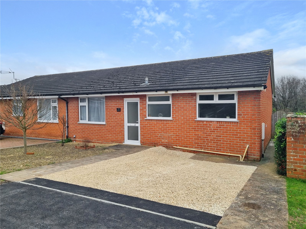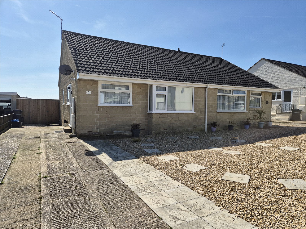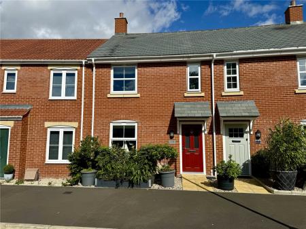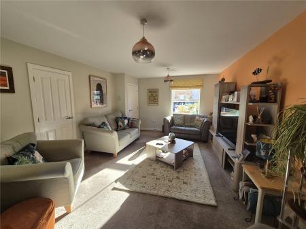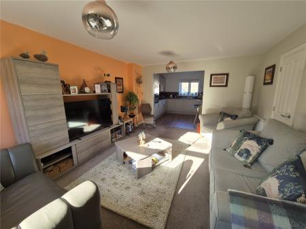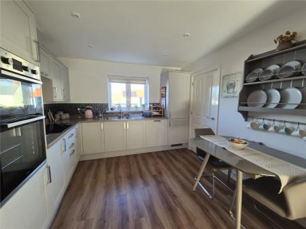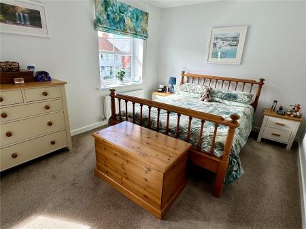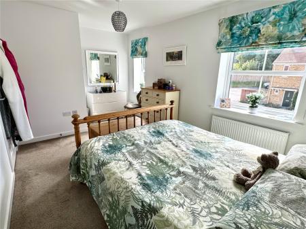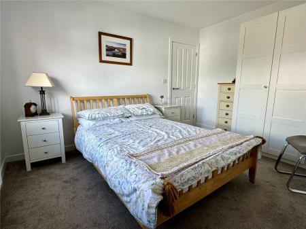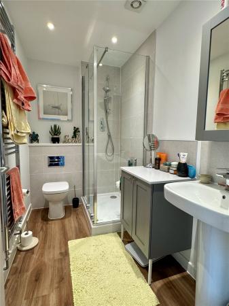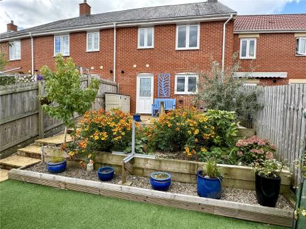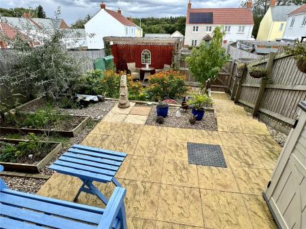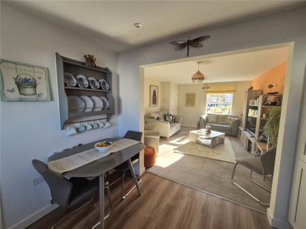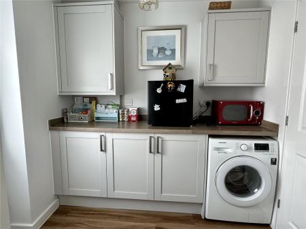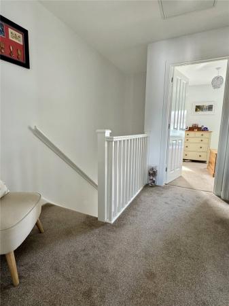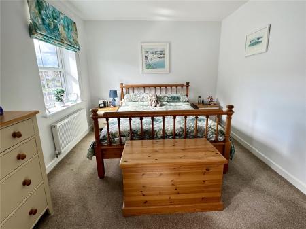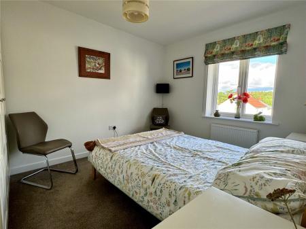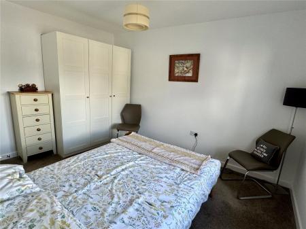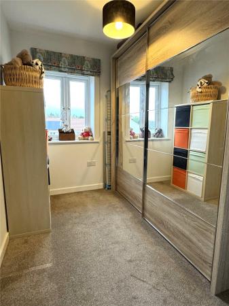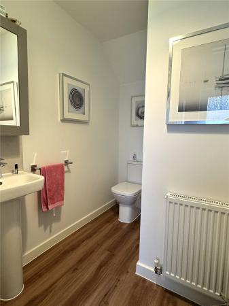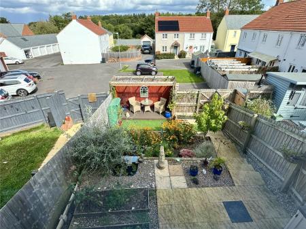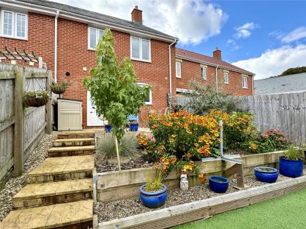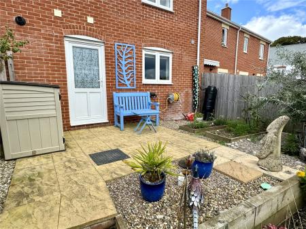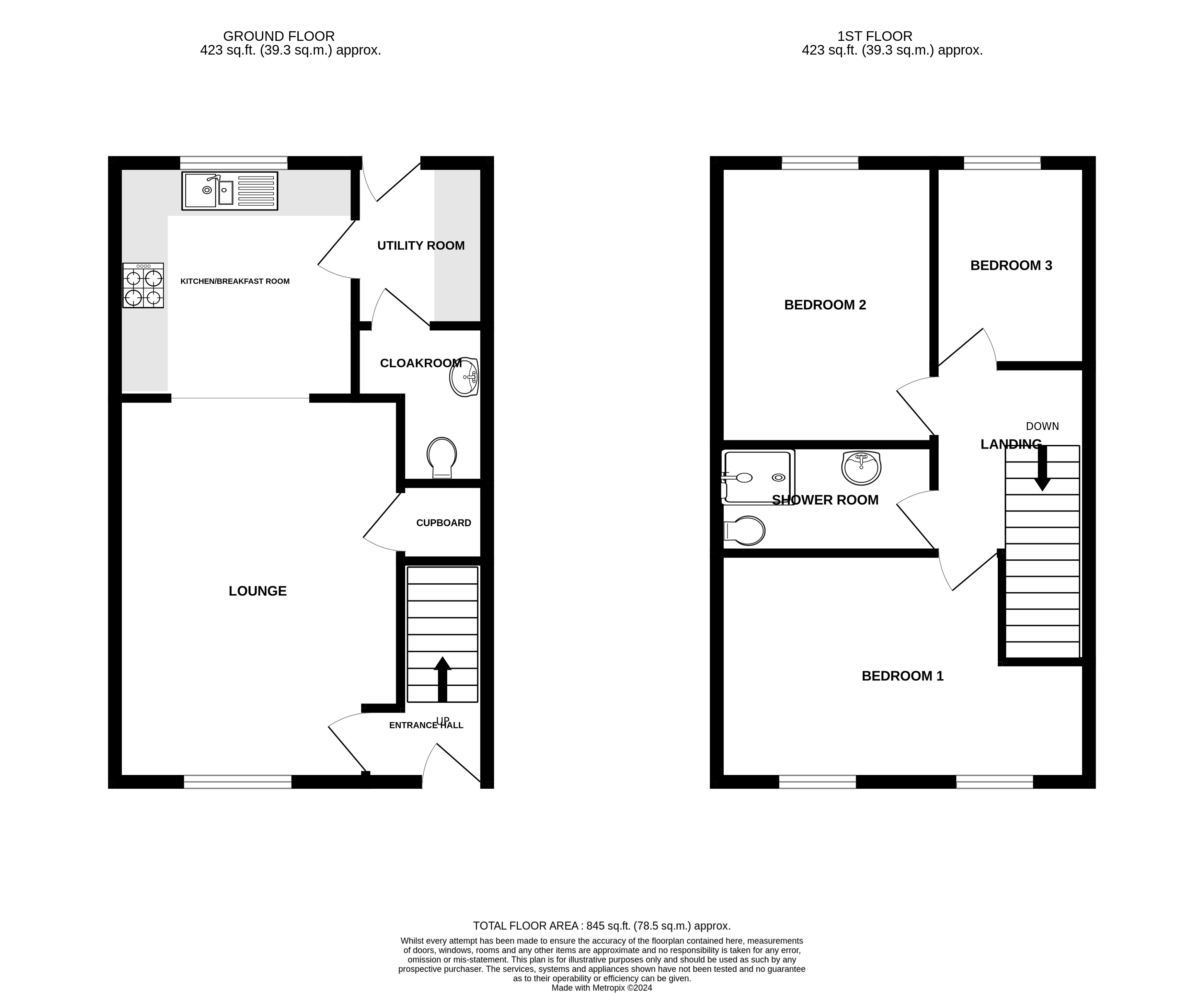3 Bedroom Terraced House for sale in Somerset
A very well presented three bedroom mid terrace traditionally built modern home with garage, garden and parking. The property is set on the Eastern edge of Chard Town within a small development of only 72 houses and is ideally located within walking distance of the popular Chard Reservoir and Nature Reserve.
The main living accommodation is laid out to a modern open plan design with the lounge opening through to a kitchen/breakfast room fitted with a selection of integrated appliances accompanied by a separate utility room and cloakroom.
To the first floor, a 15ft main bedroom enjoys two double glazed windows to the front aspect creating a light and spacious room, a second double bedroom and a third single room are situated to the rear of the property. A shower room fitted with a modern three piece suite completes the living accommodation.
Outside a rear garden has been landscaped creating a paved seating area and an additional enclosed private seating area to the rear of the garden. A wooden gate leads out to an allocated parking space in front of the single garage that is situated under a coach house behind the property.
The property boasts from its remaining NHBC warranty, fitted with Hive controlled gas central heating and double glazing.
Tenure: Freehold
Council Tax Band: C
EPC: B
Accommodation comprises: Entrance hall, lounge, kitchen/breakfast room, utility room, cloakroom, three bedrooms and shower room.
Entrance Hall A recently renewed main entrance door fitted by Anglian windows with a 25 year warranty leads into the entrance hall. Stairs rising to first floor, radiator and door to lounge.
Lounge 16'6" x 12'3" (5.03m x 3.73m). Two radiators, television point, telephone point and understairs storage cupboard. Opening through to kitchen/breakfast room.
Kitchen/Breakfast Room 10'4" x 10' (3.15m x 3.05m). Fitted with a selection of modern 'shaker style' wall and base units set beneath worktops with inset one and a half bowl sink and drainer. Integrated appliances including elevated double oven, inset electric hob with hood over, integrated dishwasher and fridge freezer. Tiled splash backs, radiator, under unit lighting and spotlights. Double glazed window to the rear aspect and door through to utility room.
Utility Room 7' x 5'7" (2.13m x 1.7m). Fitted with wall and base units set beneath worktops. Concealed wall mounted central heating boiler, space and plumbing for washing machine, radiator and extractor. Double glazed uPVC door out to rear garden. Door into Cloakroom.
Cloakroom Fitted with a two piece suite comprising close coupled W.C and pedestal wash hand basin. Tiled splash backs, radiator and extractor fan.
First Floor Landing Radiator and access to roof void. Doors to all principle rooms.
Bedroom One 15'4" (4.68m) narrowing to 12'4" (3.76m) x 9'5" (2.87m). Two double glazed windows to the front aspect, television point and radiator.
Bedroom Two 12'1" x 9'4" (3.68m x 2.84m). Radiator and double glazed window to the rear aspect.
Bedroom Three 8'8" x 6'8" (2.64m x 2.03m). Radiator and double glazed window to the rear aspect.
Shower Room Fitted with a three-piece suite comprising shower cubicle with mains shower, back to wall W.C and pedestal wash hand basin. Spotlights, extractor and heated towel rail.
Front There is a small front garden laid to low maintenance with paved pathway leading to the entrance door with courtesy light and storm porch.
Rear The rear garden is nicely landscaped with a paved seating area with outside tap and electrical socket. Steps lead down to a further enclosed private seating with a selection of raised borders housing a variety of mature plants and shrubs. There is a further bin store. A wooden gate leads out to an allocated parking space in front of the garage.
Garage 17' x 9' (5.18m x 2.74m). Up and over door.
Property Information Services
Mains gas, water, electric and drainage
Tenure
The house is freehold. The garage is situated to the rear of the property built below a 'coach house' and is on a leasehold arrangement with a 999 year lease period from new.
Warranty
The property benefits from approximately 7 years remaining NHBC warranty
Broadband and mobile coverage:
Ultrafast Broadband is available in this area and mobile signal should be available from all four major providers outdoors and two major providers inside although limited. Information supplied by ofcom.org.uk
Management company
There is a management company for the development which is co-owned by the development homeowners. There is a management cost of currently approximately �150 per annum which includes
� Maintenance of the communal grassed areas
� Public Liability Insurance for the private roads
� Annual Return to Companies House
� Production of annual accountants fee
� Dickinson Bowden Management fee
� Maintenance and marking of private roads
Planning
Within Somerset Council's local plan the development is highlighted to potentially provide a section of the Chard Eastern Relief Road, however the probability and also the timescale of this being delivered has not been confirmed at this time, for further information please contact the agent.
Important Information
- This is a Freehold property.
Property Ref: 131978_PFE240208
Similar Properties
Davies Close, Winsham, Chard, Somerset, TA20
3 Bedroom Terraced House | £240,000
A Three Bedroom family home located in the sought after village of Winsham offered to the market with no onward chain.
Helmstedt Way, Chard, Somerset, TA20
3 Bedroom Semi-Detached House | £240,000
A well presented three bedroom semi-detached property with garage, parking and garden situated on the popular Glynswood...
Middle Touches, Chard, Somerset, TA20
2 Bedroom Semi-Detached Bungalow | £240,000
A two bedroom semi detached bungalow situated on the Eastern edge of Chard Town within walking distance of the popular C...
Ashcroft, Chard, Somerset, TA20
3 Bedroom Semi-Detached House | £245,000
An opportunity to purchase this three bedroom semi detached family home located in the popular Grange Park area with gar...
Glynswood, Chard, Somerset, TA20
2 Bedroom Semi-Detached Bungalow | £245,000
A well presented two bedroom semi detached bungalow with driveway to the front aspect. Accommodation comprises Entrance...
John Gunn Close, Chard, Somerset, TA20
2 Bedroom Semi-Detached Bungalow | £250,000
A two bedroom semi-detached bungalow situated on the popular Glynswood estate with a long driveway providing off street...

Paul Fenton Estate Agents (Chard)
34 Fore Street, Chard, Somerset, TA20 1PT
How much is your home worth?
Use our short form to request a valuation of your property.
Request a Valuation
