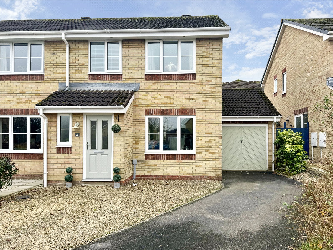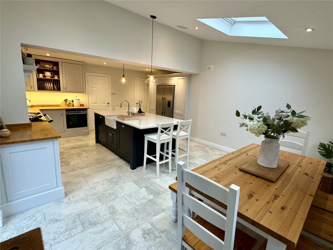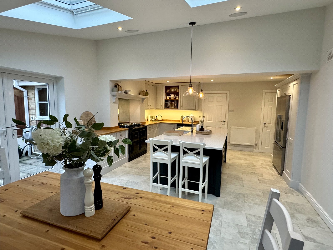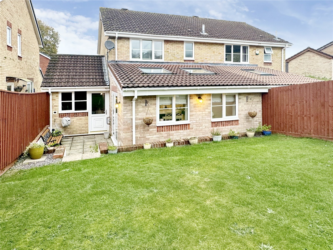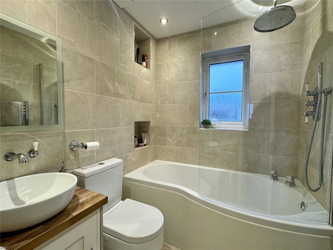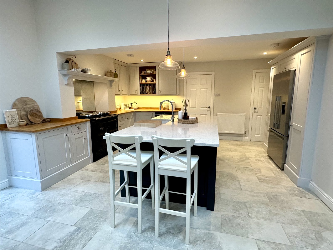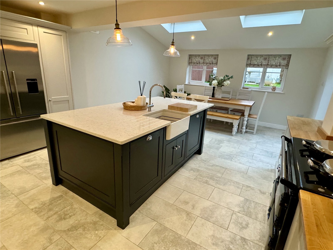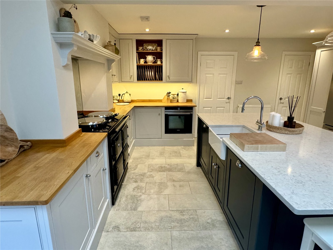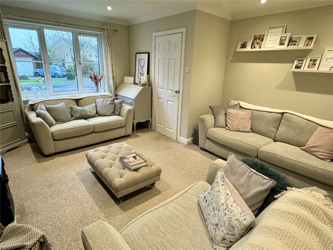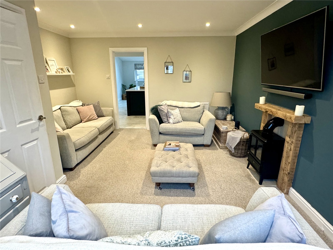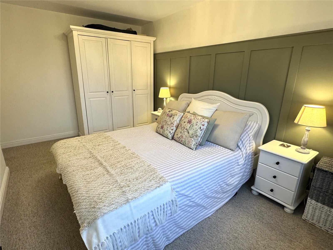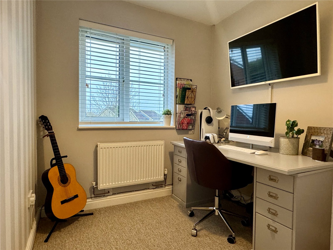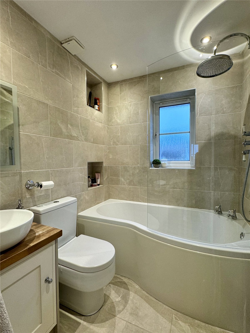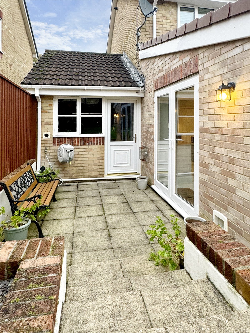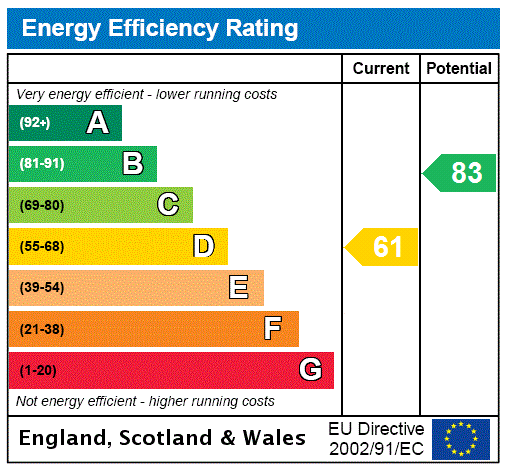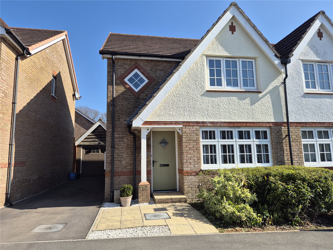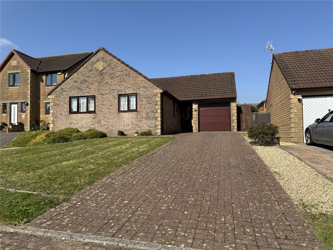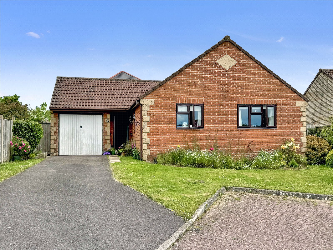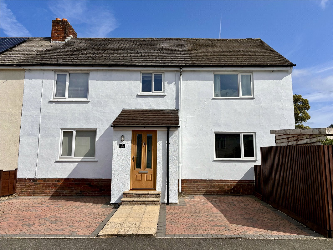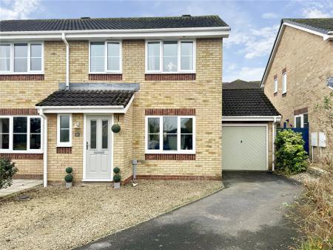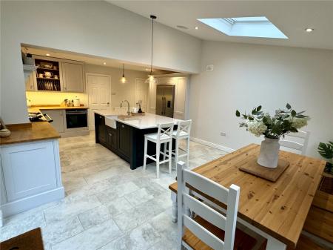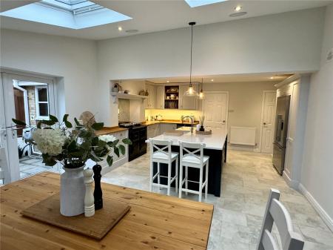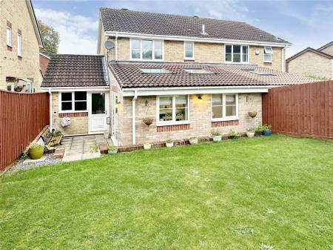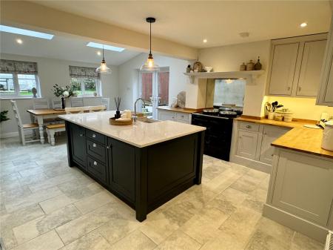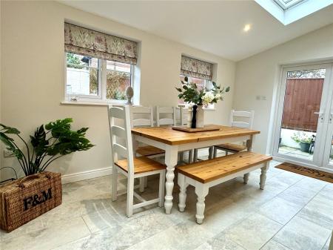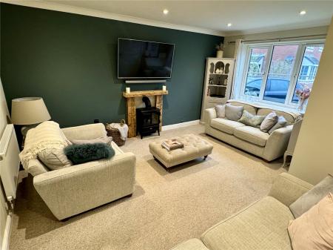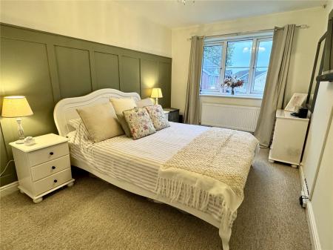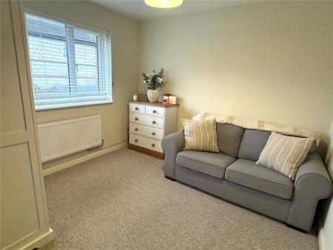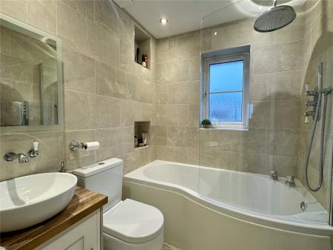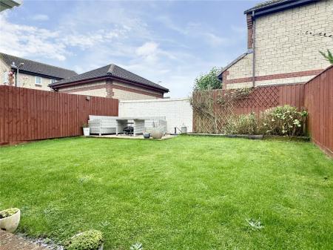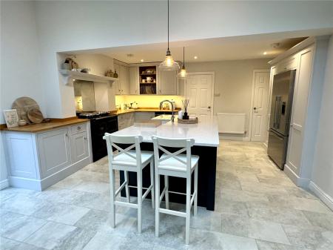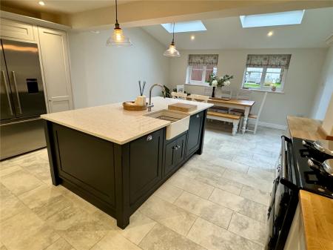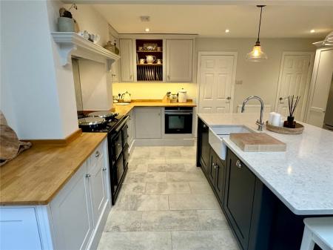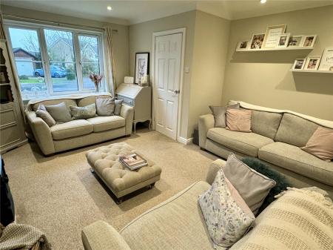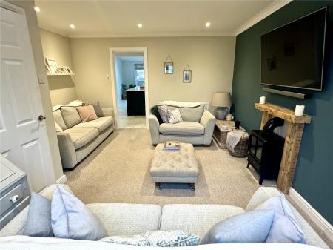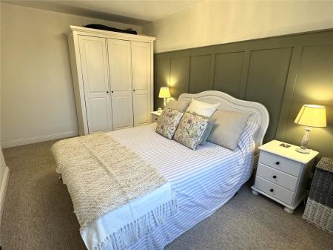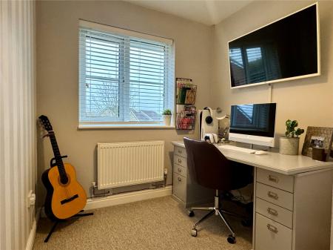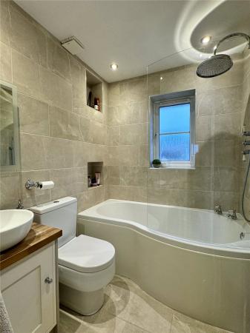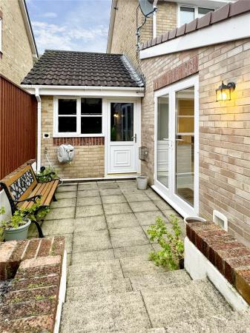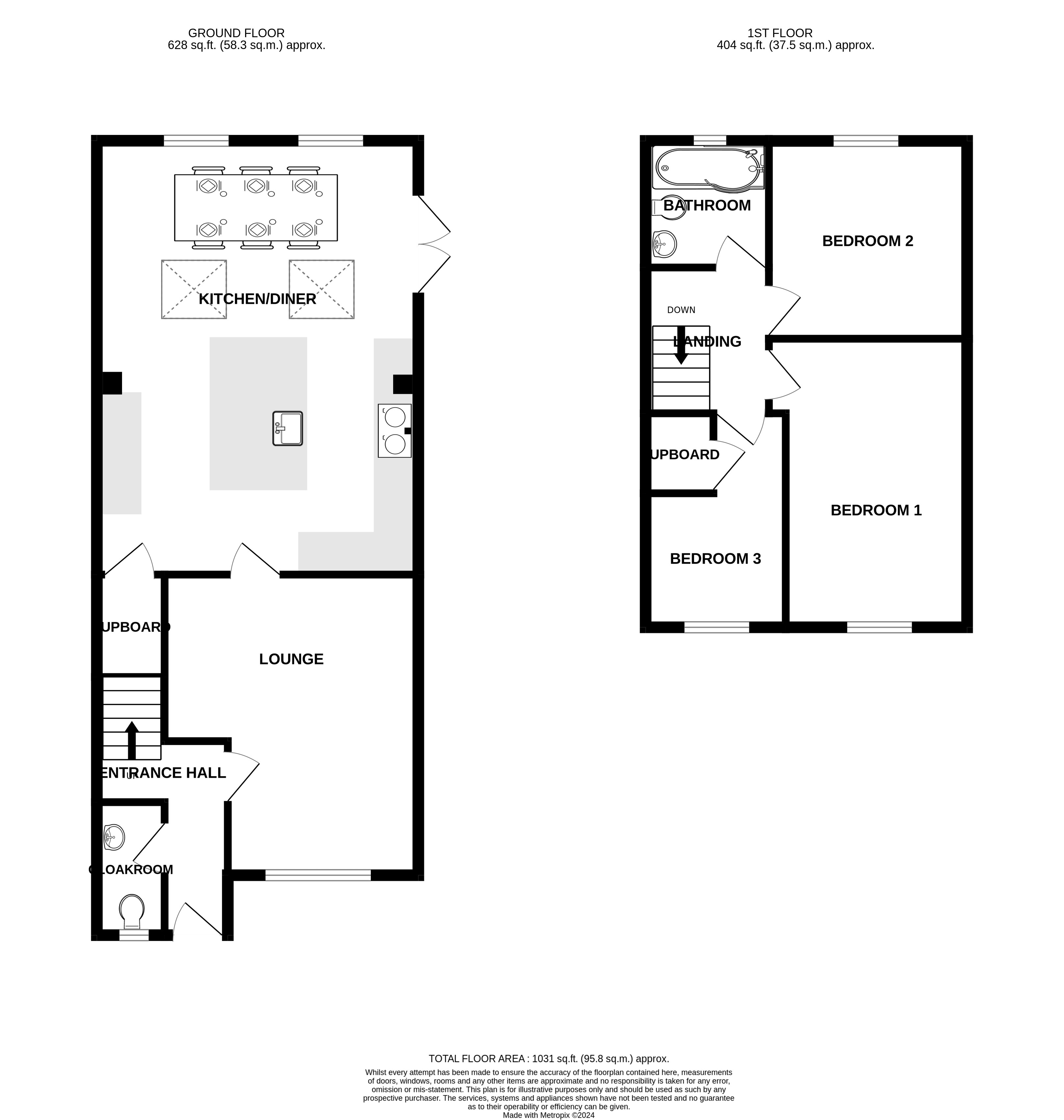3 Bedroom Semi-Detached House for sale in Somerset
A three bedroom extended semi-detached property situated on the Eastern edge of Chard town within a short walk to the popular Chard Reservoir and nature reserve.
The property has been much improved by the current owners and particularly features a single storey extension housing a stunning kitchen/diner. The kitchen comes fitted with 'in-frame shaker style' units, a large central island with Quartz worktop and breakfast bar accompanied by a selection of integrated appliances.
A well-presented lounge and separate cloakroom completes the ground floor accommodation.
To the first floor is a main bedroom with decorative panelling, bedroom two is also a double and bedroom three is a single room with fitted cupboard.
The bathroom has been stylishly refurbished with a modern three-piece suite.
A nice size rear garden is mainly laid to lawn with steps down to a paved seating area that also gives access into the garage and kitchen/diner.
A tarmac driveway with additional stone chipped area provides off street parking and gives access to the single garage.
Internal viewing recommended to fully appreciate the size and condition of the accommodation on offer.
Double glazing and gas central heating.
Tenure: Freehold
Council Tax Band: C
EPC Rating: D
Entrance Hall Tiled flooring, radiator, stairs rising to first floor. Doors to cloakroom and lounge.
Cloakroom Fitted with a two-piece suite comprising low-level W.C and wall mounted wash hand basin. Decorative panelling, coat hanging space, radiator and opaque double glazed window to the front aspect.
Lounge 15'3" (4.66m) x 13' (3.95m) narrowing to 9'8" (2.94m). Two radiators, television point, telephone point, spotlights and double glazed window to the front aspect.
Kitchen/Diner 22' x 16'5" (6.7m x 5m). A lovely spacious, light, modern kitchen diner boasting a single storey extension creating a lovely blend of kitchen and entertaining space. Fitted with a selection of 'in-frame shaker style' wall and base units. A large central island boasts a Quartz worktop with integrated sink and drainer, breakfast bar and base units under. Space for 'Gas Aga' with extractor over, inset microwave combination oven, integrated dishwasher and space for American style fridge/freezer. Built-in Bluetooth speaker system, spotlights, two radiators and built-in understairs cupboard. Two sky lights, two double glazed windows to the rear aspect and double doors opening out to rear garden.
First Floor Landing Acces to roof void, spotlights and doors to all principle rooms.
Bedroom One 9'10" (3.0m) narrowing to 9' (2.75m) x 14'8" (4.46m). Decorative panelling, radiator and double glazed window to front aspect.
Bedroom Two 10'1" x 9'11" (3.07m x 3.02m). Radiator and double glazed window to the rear aspect.
Bedroom Three 10'9" (3.28m) narrowing to 6'4" (1.93m) x 7'1" (2.16m) (L shaped excluding cupboard). Radiator, built-in storage cupboard and double glazed window to the front aspect.
Bathroom Fitted with a modern three-piece suite comprising 'P shaped' panelled bath with mains shower and screen over, low-level W.C and inset wash hand basin with vanity unit under. Fully tiled, heated towel rail, spotlights and opaque double glazed window to the rear aspect.
Garage 17'2" x 8'4" (5.23m x 2.54m). Up and over door, light, power, space amd plumbing for washing machine and tumble dryer. Personal door and window out to rear garden.
Outside The front of the property is laid to low maintenance via a tarmac driveway and additional stone chipped area providing off street parking and giving access to the main entrance door.
The rear is made up of an area laid to paving with steps up to the main garden. The main garden is primarily laid to lawn with a paved seating area and flower borders. Courtesy outside lighting, outside tap.
Property Information Services
Mains gas, water, electric and drainage.
Broadband and mobile coverage
Ultrafast Broadband is available in this area and mobile signal should be available from all four major providers outdoors and two major providers indoors. Information supplied by ofcom.org.uk
Parking
There is a small element of shared driveway leading to the property driveway providing off street parking.
Important Information
- This is a Freehold property.
Property Ref: 131978_PFE240263
Similar Properties
Linseed Drive, Axminster, Devon, EX13
3 Bedroom Semi-Detached House | £315,000
*** NO ONWARD CHAIN ***A smart modern three bedroom semi-detached property with garage, parking and a lovely rear garden...
Toll House Way, Chard, Somerset, TA20
3 Bedroom Semi-Detached House | £310,000
A beautifully presented three bedroom semi-detached modern property situated on a small modern estate within walking dis...
Davies Close, Winsham, Somerset, TA20
3 Bedroom Semi-Detached House | £310,000
An extended three bedroom semi detached family home located in a corner plot location boasting stunning countryside view...
Dening Close, Chard, Somerset, TA20
2 Bedroom Detached Bungalow | £325,000
A spacious two bedroom detached property occupying a cul-de-sac location within the popular residential area of Dening C...
Dening Close, Chard, Somerset, TA20
2 Bedroom Detached Bungalow | £325,000
Occupying a cul-de-sac location Paul Fenton Estate Agents are delighted to offer to the market this very well presented...
Chesterfield, Chard, Somerset, TA20
5 Bedroom Semi-Detached House | £325,000
A substantial extended four bedroom semi detached property with additional office/study and two additional attic rooms....

Paul Fenton Estate Agents (Chard)
34 Fore Street, Chard, Somerset, TA20 1PT
How much is your home worth?
Use our short form to request a valuation of your property.
Request a Valuation
