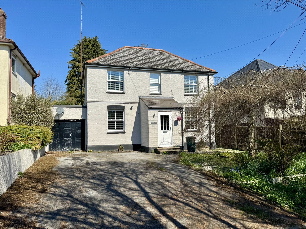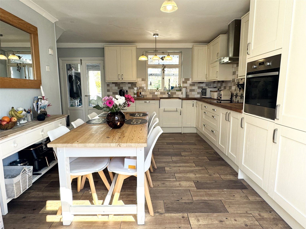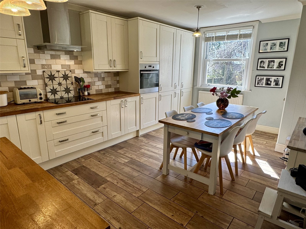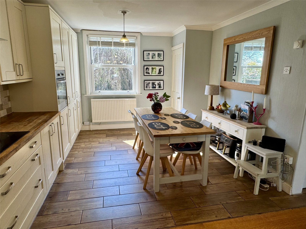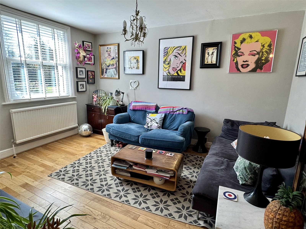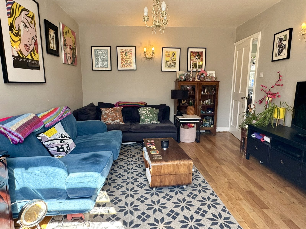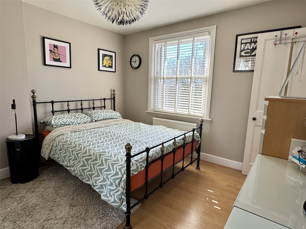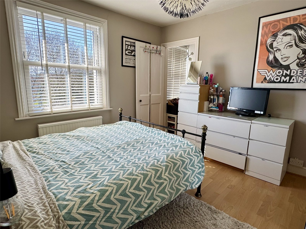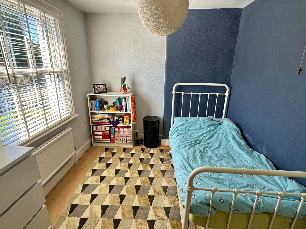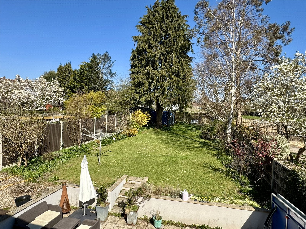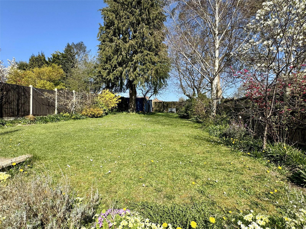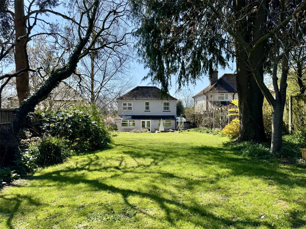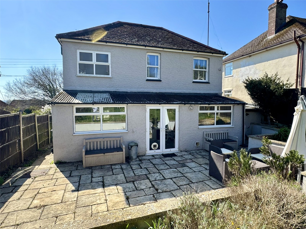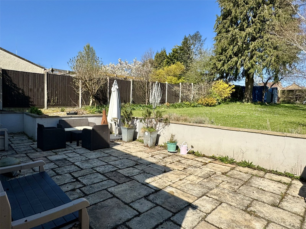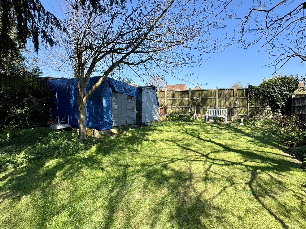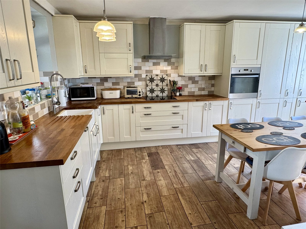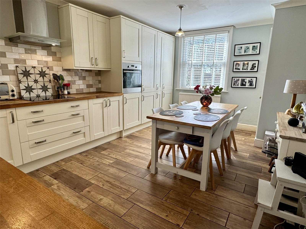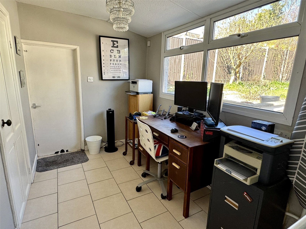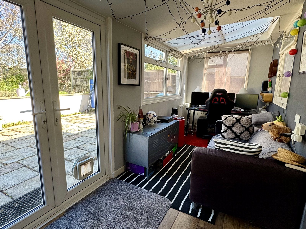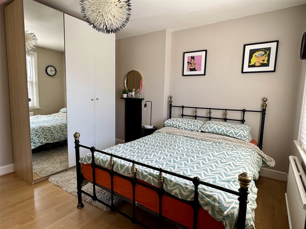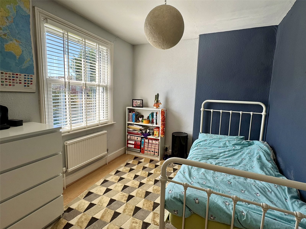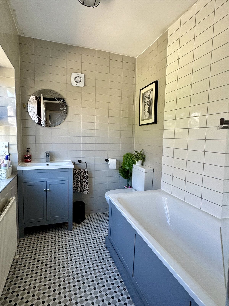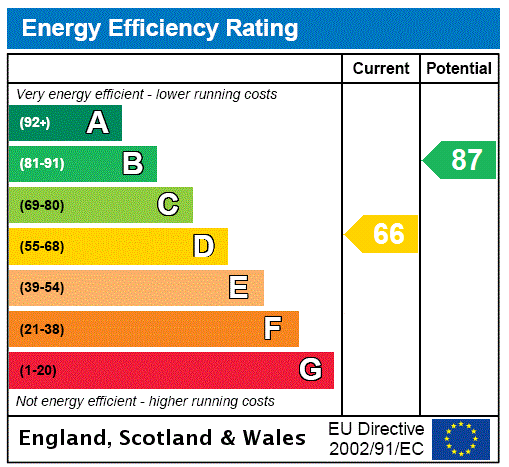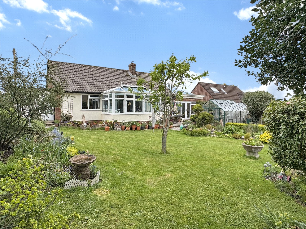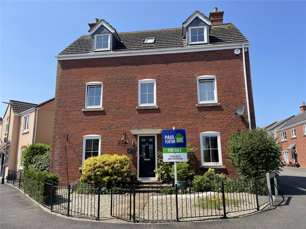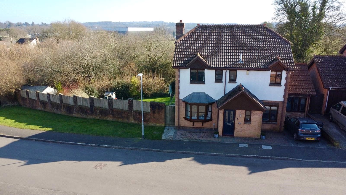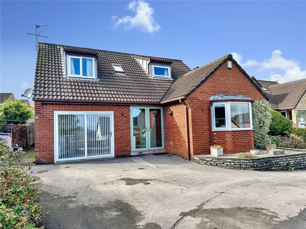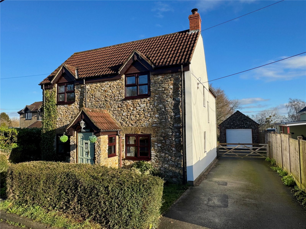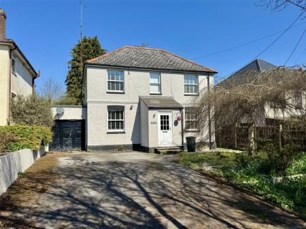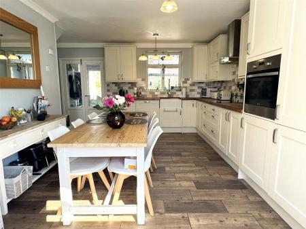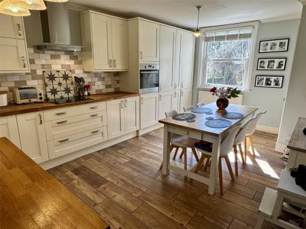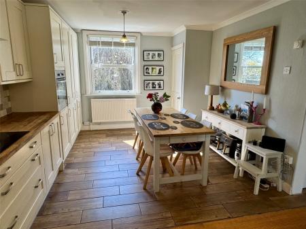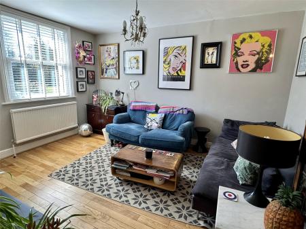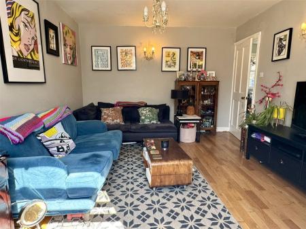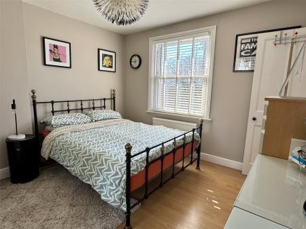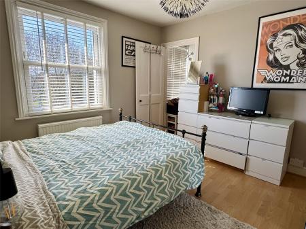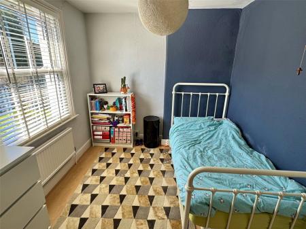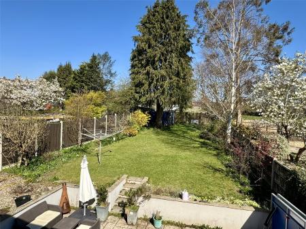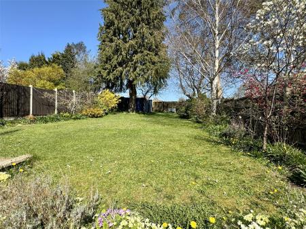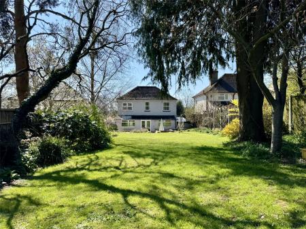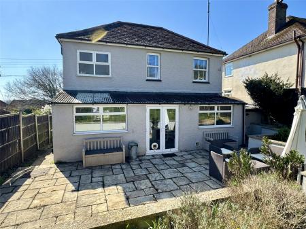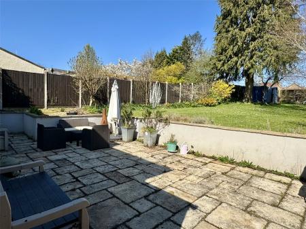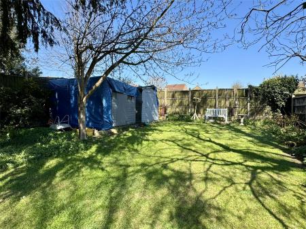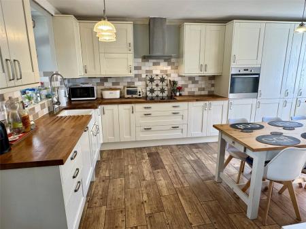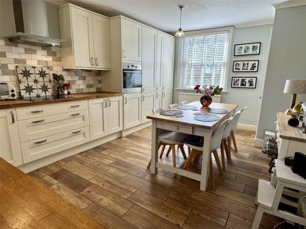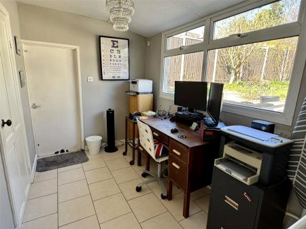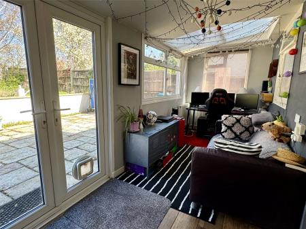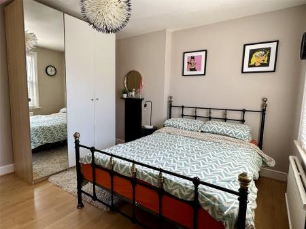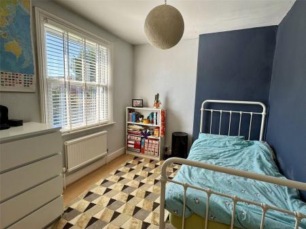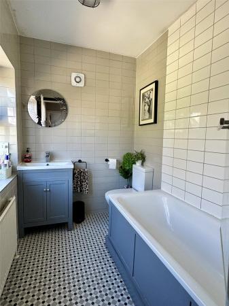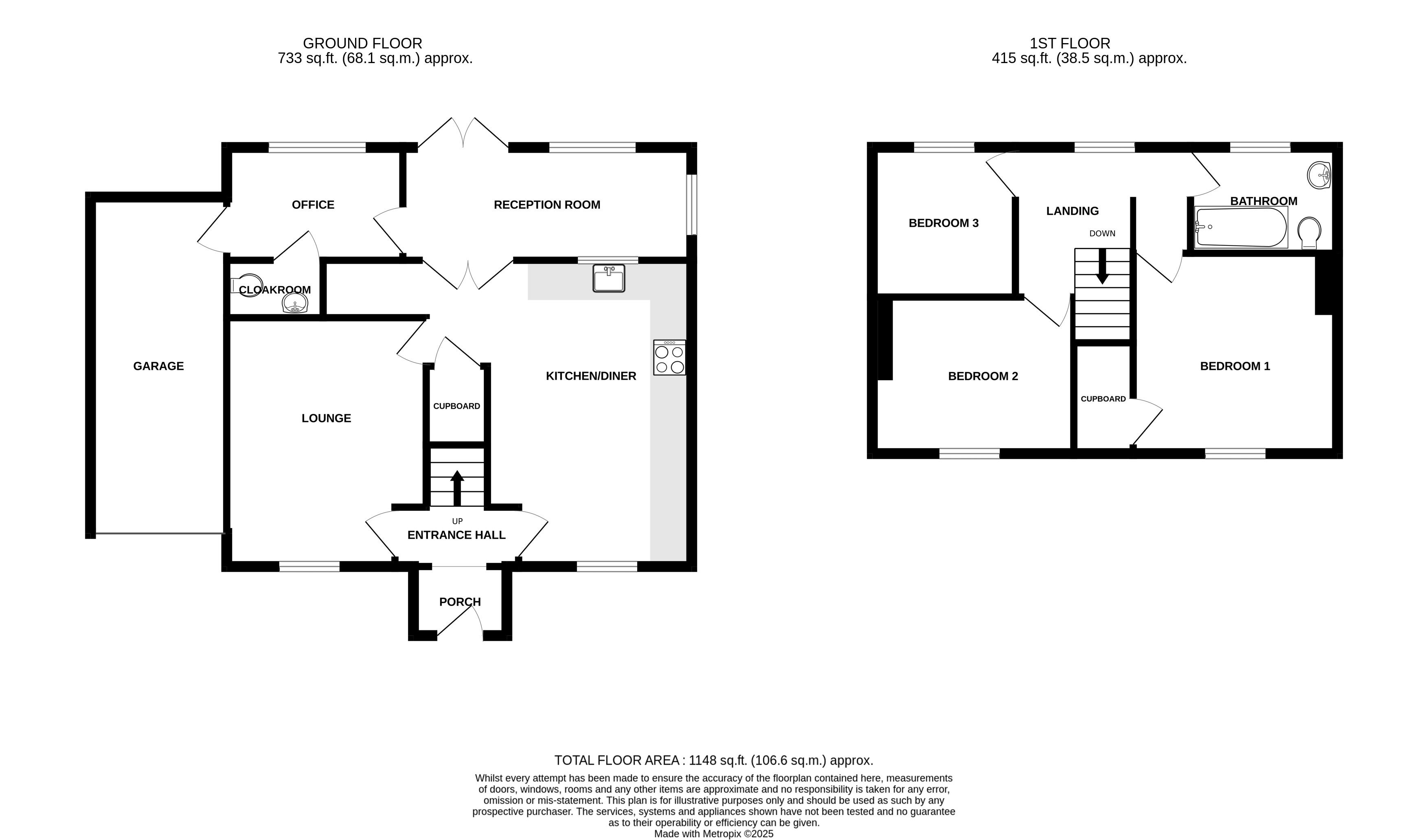3 Bedroom Detached House for sale in Somerset
An attractive Detached three bedroom Older style property boasting a large garden, garage and off street parking. This family home is well presented throughout, tucked away along a private road servicing only a handful and offers scope to extend subject to the necessary consents.
The rear garden is of particular note, a great size with a high degree of privacy, made up of a large patio seating area leading onto a long lawned garden enclosed by mature planting and trees.
To the ground floor are three reception rooms that provide versatile accommodation currently setup as living room, snug and an office.
A spacious kitchen/diner comes fitted with a vast selection of 'shaker style' units and integrated appliances.
To the first floor are three bedrooms and a family bathroom.
A concrete driveway at the front provides off street parking for several vehicles whilst giving access to the garage.
Modern uPVC double glazed Sash Windows and gas central heating.
Tenure: Freehold
Council Tax Band: E
EPC Rating: D
Accommodation comprises: Entrance porch, entrance hall, lounge, kitchen/diner, snug, office, cloakroom, three bedrooms and bathroom.
Entrance Porch uPVC opaque double glazed main entrance door into entrance porch. Coat hanging space and opening through to entrance hall.
Entrance Hall Stairs rising to first door. Doors to lounge and kitchen.
Lounge 13'3" (4.04m) x 11'1" (3.39m) narrowing to 9'1" (2.78m). Television aerial, radiator, wooden flooring and double glazed Sash window to the front aspect. Doors to entrance hall and kitchen.
Kitchen/Diner 16'8" (5.08m) x 11'1" (3.38m) widening to 14'5" (4.40m). Fitted with a vast selection of 'shaker style' wall and base units set beneath solid wooden worktops with inset ceramic sink. Integrated fridge, dishwasher and elevated oven. Inset Induction hob with hood over. Radiator, understairs storage cupboard, wooden single glazed window to rear aspect. uPVC double glazed Sash window to front aspect. Alcove recess fitted with shelving. Wooden door out to Snug.
Snug 16' x 6'1" (4.88m x 1.85m). Radiator, double glazed windows to the rear and side aspects. uPVC double doors out to rear garden. Door to Office.
Office 9'7" x 6'2" (2.92m x 1.88m). Radiator, tiled flooring, double glazed window to the rear aspect. Doors to cloakroom and garage.
Cloakroom Fitted with a two-piece suite comprising low-level W.C and wall mounted wash hand basin. Fully tiled.
Garage 18'4" x 7'4" (5.6m x 2.24m). Up and over door, light, power. Wall mounted central heating boiler. Single glazed window to the rear aspect. Space and plumbing for washing machine and tumble dryer.
First Floor Landing Access to roof void, uPVC double glazed window to the rear aspect. Doors to all principle rooms.
Bedroom One 11'1" (3.37m) x 10'11" (3.34m) into recess. Antique feature fireplace, radiator, built-in wardrobe with uPVC double glazed Sash window and shelving. uPVC double glazed Sash window to the front aspect.
Bedroom Two 11'2" (3.40m) x 8'4" (2.53m) into recess. Radiator and uPVC double glazed Sash window to the front aspect.
Bedroom Three 7'7" x 7'3" (2.3m x 2.2m). Radiator and uPVC double glazed Sash window to the rear aspect.
Bathroom Fitted with a three-piece suite comprising panelled bath with screen and shower attachment over, low-level W.C and inset wash hand basin with vanity unit under. Radiator, shaving point and opaque uPVC double glazed window to the rear aspect.
Front The front of the property is mainly laid to a large driveway providing off street parking whilst giving access to the garage and main entrance door. A further area is laid to lawn with a mature tree. A wooden gate to the side leads through to the rear garden.
Rear The large rear garden is made up of a spacious patio area with steps up to the lawn. A long and wide lawn features flower borders to both sides housing mature plants, shrubs and mature trees. The whole garden is enclosed by wooden fencing.
Property Information Services
Mains water, electric and gas. Private septic tank drainage.
Broadband and Mobile Coverage
Superfast Broadband is available in this area and mobile signal should be available outdoors from all four major providers and limited access indoors from three major providers. Information supplied by ofcom.org.uk
Important Information
- This is a Freehold property.
Property Ref: 131978_PFE210259
Similar Properties
Furnham Crescent,, Chard, Somerset, TA20
3 Bedroom Detached Bungalow | Guide Price £400,000
We are delighted to present this beautifully updated three bedroom detached bungalow situated in the popular residential...
Brutton Way, Chard, Somerset, TA20
4 Bedroom Detached House | Offers in excess of £390,000
A four double bedroom former show home that has been significantly modernised offering spacious and flexible accommodati...
Cook Avenue, Chard, Somerset, TA20
4 Bedroom Detached House | £385,000
A beautifully presented four bedroom detached property with good size garden situated on the popular Lordleaze developme...
Kinforde, Chard, Somerset, TA20
3 Bedroom Detached Bungalow | £415,000
A detached three double bedroom Chalet bungalow presented to an excellent condition throughout with garage, garden, park...
Helliers Road, Chard, Somerset, TA20
3 Bedroom Detached House | Offers in excess of £425,000
A very well presented three bedroom detached chalet bungalow conveniently situated within easy reach of Chard town. The...
Pottery Road, Horton, Ilminster, Somerset, TA19
3 Bedroom Detached House | £440,000
A charming three bedroom detached character cottage with large garden, garage and parking situated within the heart of t...

Paul Fenton Estate Agents (Chard)
34 Fore Street, Chard, Somerset, TA20 1PT
How much is your home worth?
Use our short form to request a valuation of your property.
Request a Valuation
