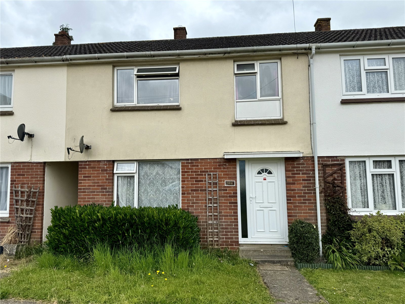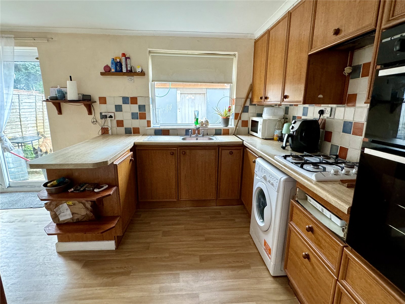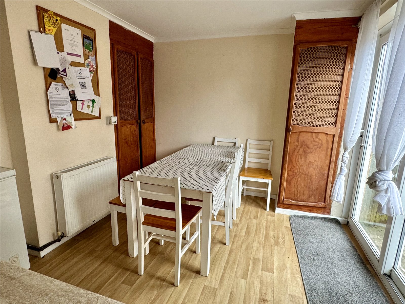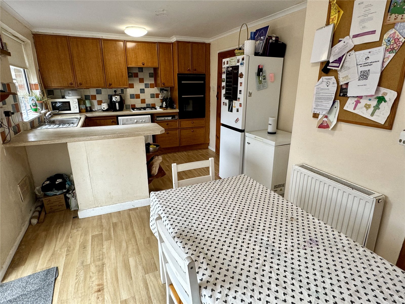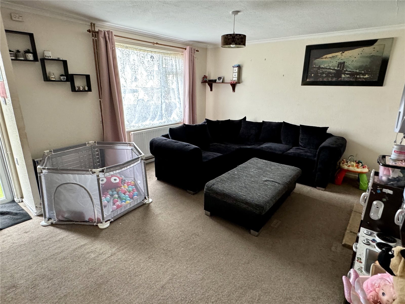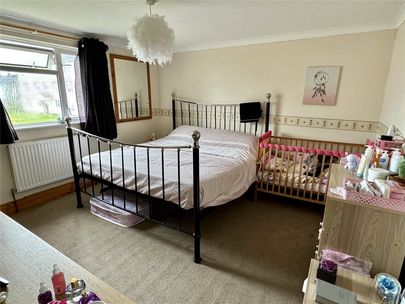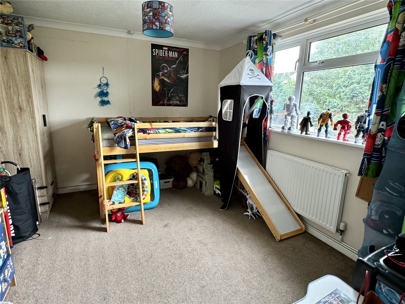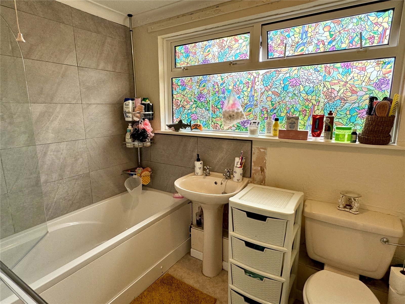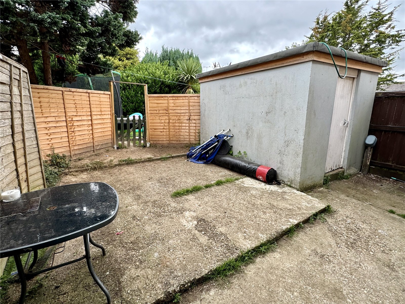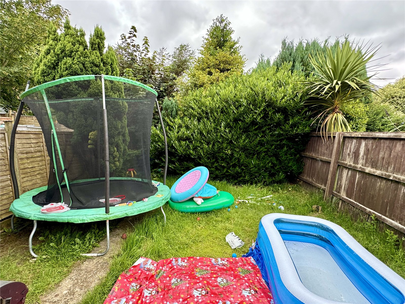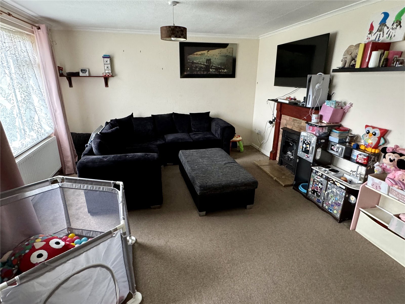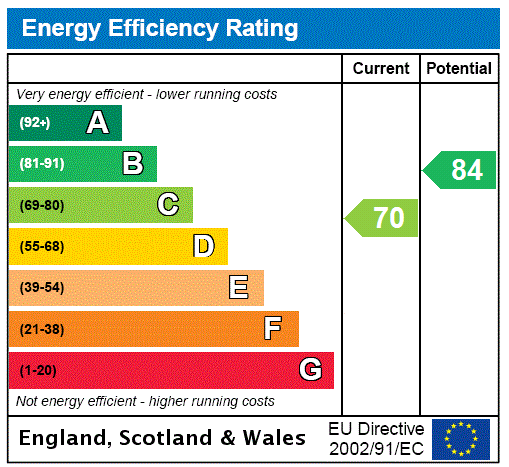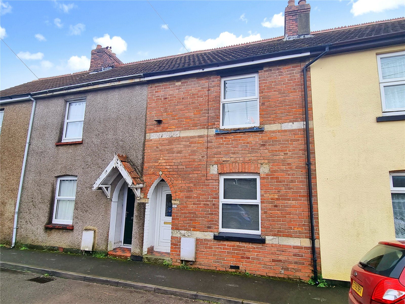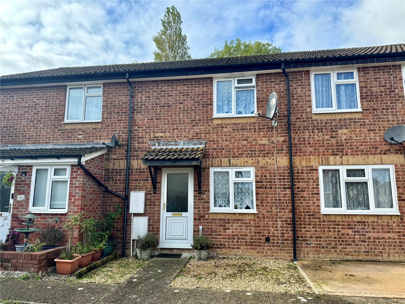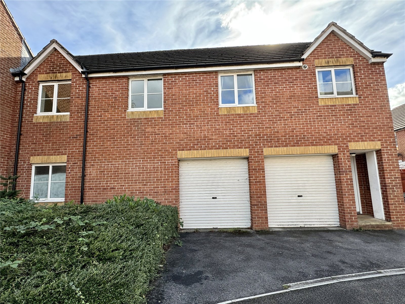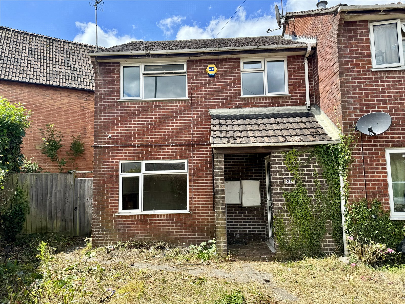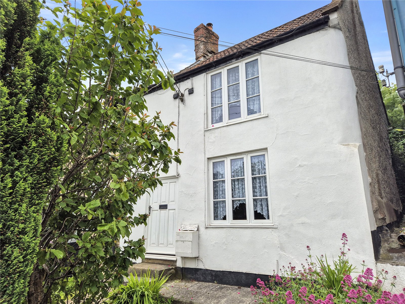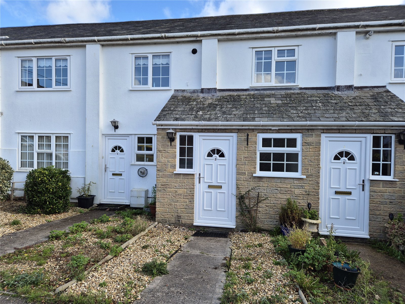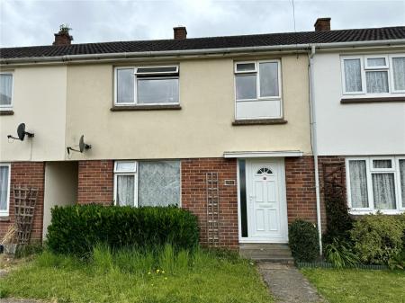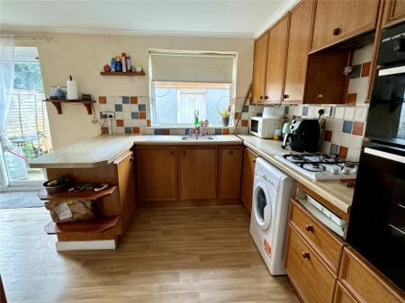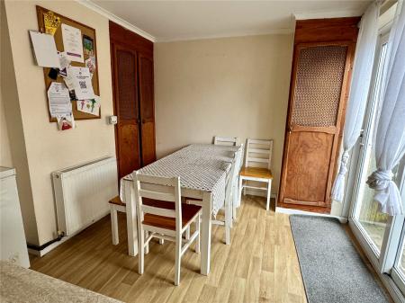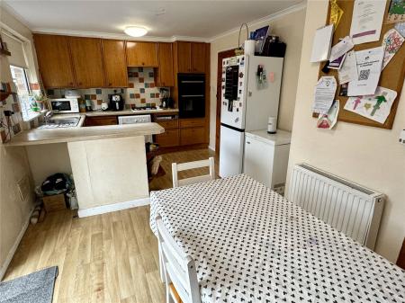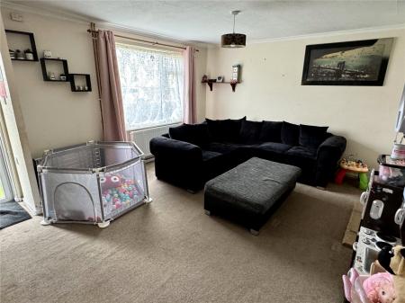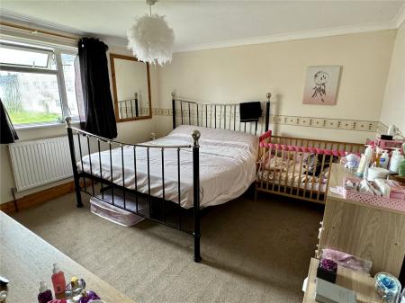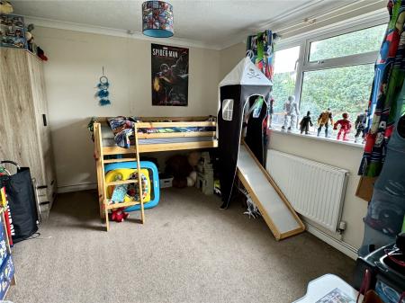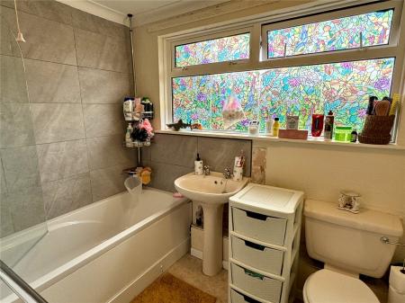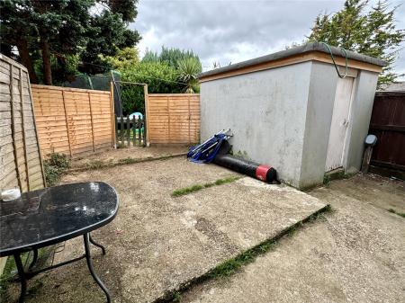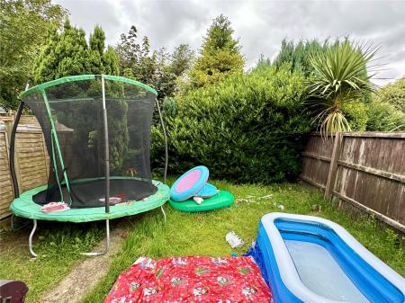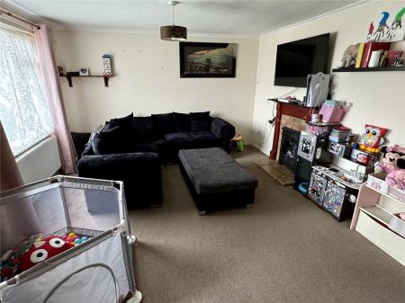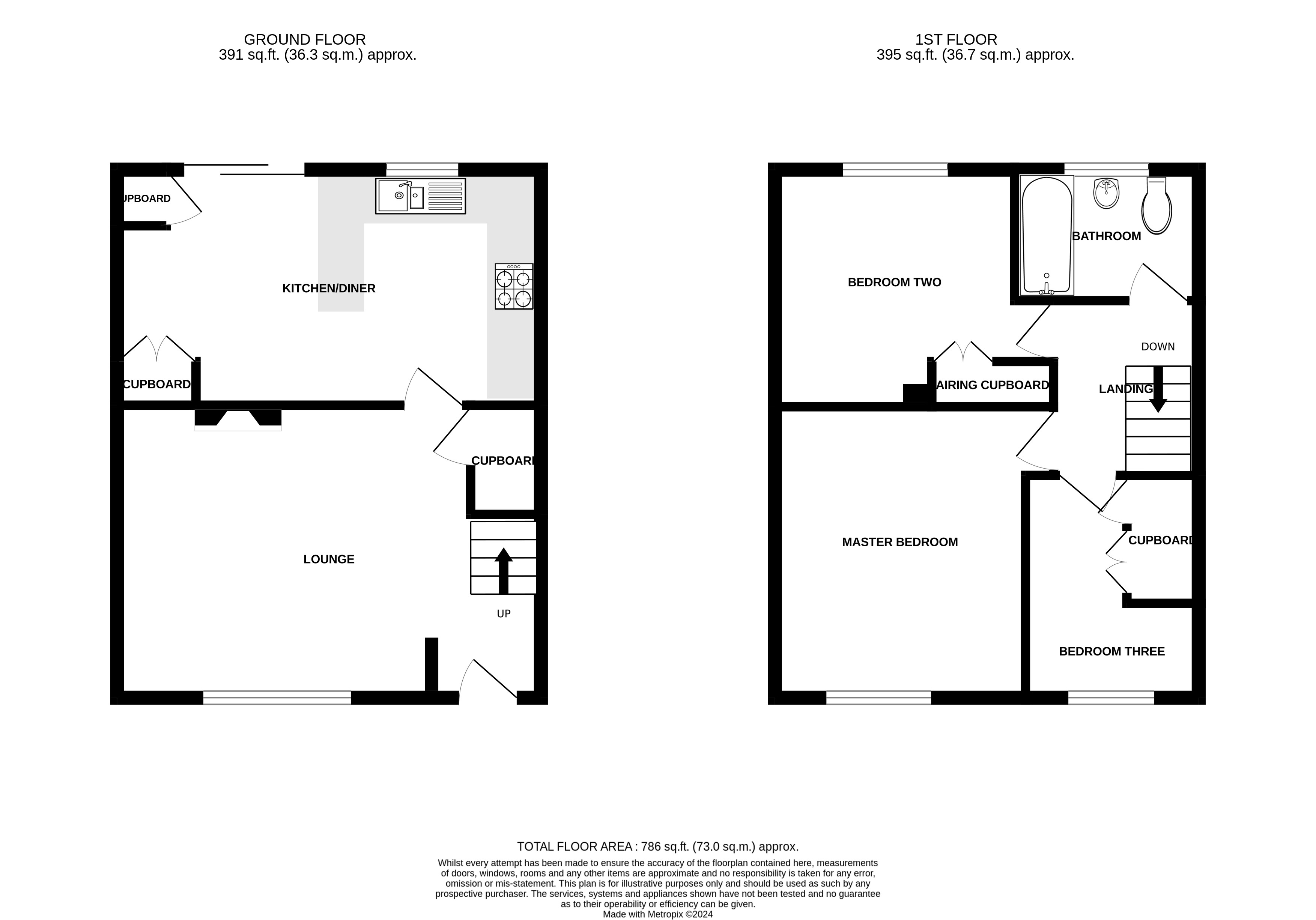3 Bedroom Terraced House for sale in Somerset
A three bedroom mid terrace house with a good size rear garden, sold with the benefit of no onward chain.
The property offers good size living accommodation but now requires some modernisation.
To the ground floor is a 12ft kitchen breakfast room with double glazed door opening out to garden and living room.
To the first floor are two double bedrooms, a third single bedroom and bathroom.
The property is double glazed and gas centrally heated.
Tenure: Freehold
EPC Rating: C
Council Tax Band: B
Accommodation comprises: Lounge, Kitchen/Diner, Three Bedrooms and Bathroom.
Lounge 15'1" x 12'4" (4.6m x 3.76m). UPVC main entrance door into lounge.
Feature fireplace with gas point, telephone point and television point. Radiator. Stairs rising to first floor, understairs storage cupboard. Door to kitchen/diner.
Kitchen/Diner 17'10" x 9'11" (5.44m x 3.02m). Fitted with matching wall and base units set beneath worktops with inset stainless steel sink and drainer, integrated four burner gas hob, inset elevated double oven, two fitted storage cupboards, radiator, double glazed window to the rear aspect and double glazed sliding door out to rear garden.
First Floor Landing Access to roof void with doors to all principal rooms.
Master Bedroom 12'4" x 12'3" (3.76m x 3.73m). Radiator, telephone point, television aerial and double glazed window to the front aspect.
Bedroom Two 11'11" (3.63m) x 9'11" (3.02m) narrowing to 8'1" (2.46m). Radiator, built-in cupboard with wall mounted central heating boiler. Double glazed window to the rear aspect.
Bedroom Three 9'5" (2.87m) x 7'5" (2.26m) narrowing to 4'3" (1.3m). Radiator, built-in storage cupboard overstairs and double glazed window to the front aspect.
Bathroom Fitted with a three piece suite consisting of panelled bath with electric shower over, low level W.C and pedestal wash hand basin. Tiled spalshbacks, radiator and opaque double glazed window to the rear aspect.
Outside To the front of the property there is on street parking on a first come first served basis.
A paved pathway gives access to the main entrance door and a small lawn.
An alleyway between the properties leads to a wooden gate giving access into the rear garden. The rear garden is a good size made up of a concrete seating area giving access to a block-built storage shed with light and power measuring 2.80m x 2.18m. A wooden gate gives access through to an area laid to lawn enclosed by mature planting.
Property Information Services connected:
Mains water, electric, gas and drainage.
Broadband and mobile coverage:
Ultrafast Broadband is available in this area and mobile signal should be available from all four major providers outdoors although limited indoors from two providers. Information supplied by ofcom.org.uk
Important information
Property Ref: 131978_PFE240159
Similar Properties
Coronation Street, Chard, Somerset, TA20
2 Bedroom Terraced House | £165,000
A Two bedroom terraced home located within walking distance of Chard town. Accommodation comprises entrance hallway, lou...
Crib Close, Chard, Somerset, TA20
2 Bedroom Terraced House | £165,000
A two bedroom mid terrace property with parking and gardens situated on the popular Glynswood development within Redstar...
Coker Way, Chard, Somerset, TA20
2 Bedroom Apartment | £155,000
A modern two bedroom, two bathroom coach house with garage and parking sold with the benefit of no onward chain. The pro...
Clarkes Close, Chard, Somerset, TA20
3 Bedroom End of Terrace House | £170,000
A three bedroom end terrace property that now requires updating, sold with the benefit of no onward chain. The property...
Crimchard, Chard, Somerset, TA20
2 Bedroom End of Terrace House | £170,000
A Grade II listed cottage located within walking distance of Chard town with approximately 280ft rear garden offered to...
Westerly Court, Ilminster, Somerset, TA19
2 Bedroom Apartment | £175,000
A spacious two bedroom first floor apartment which has been much improved by its current owner offered to the market wit...

Paul Fenton Estate Agents (Chard)
34 Fore Street, Chard, Somerset, TA20 1PT
How much is your home worth?
Use our short form to request a valuation of your property.
Request a Valuation
