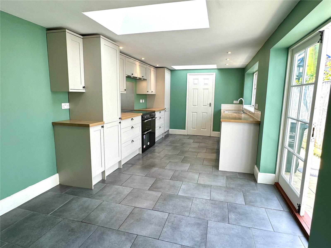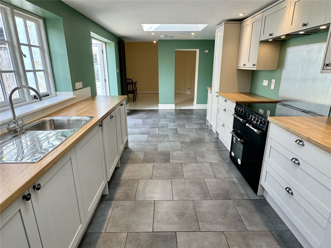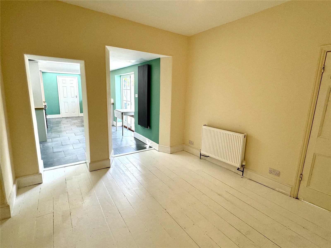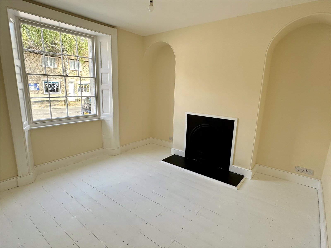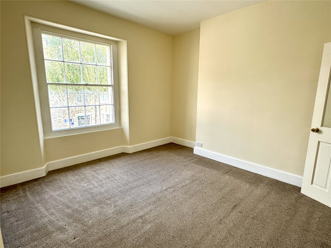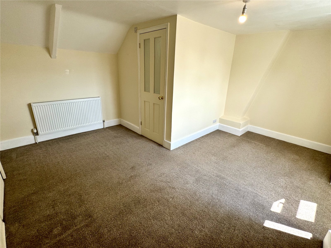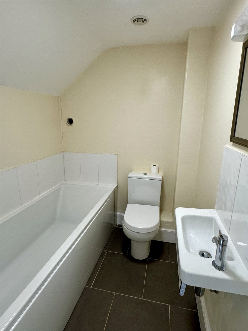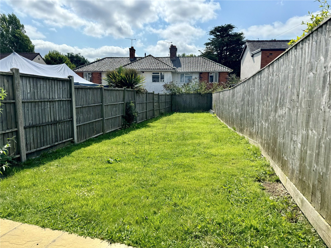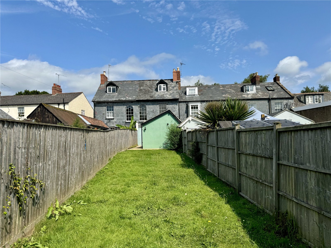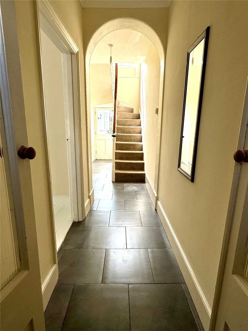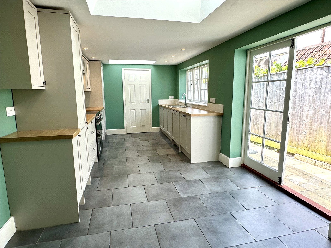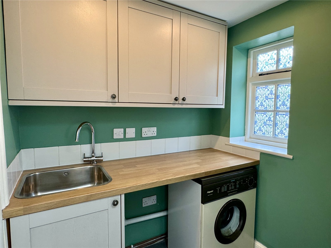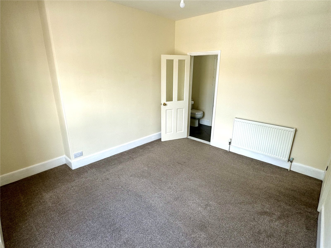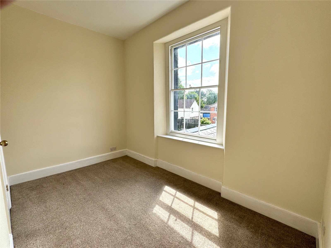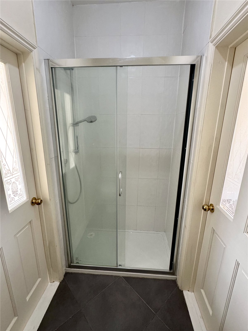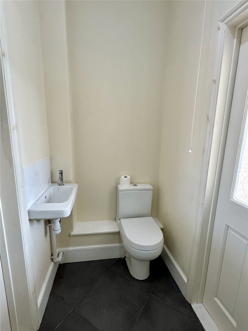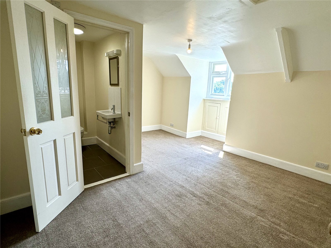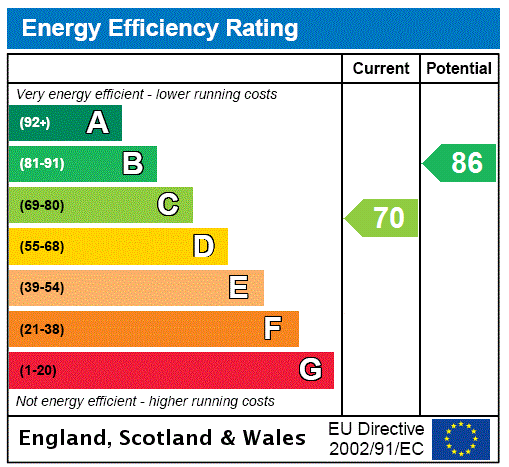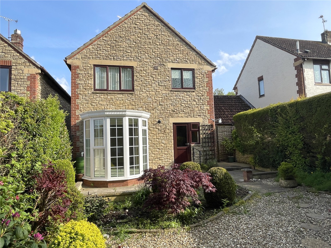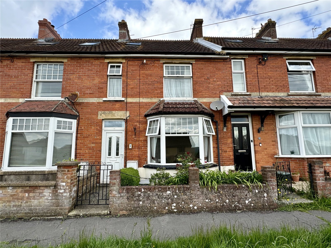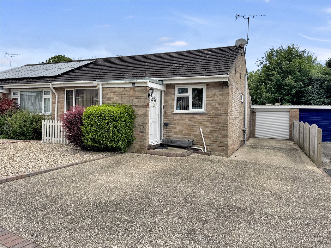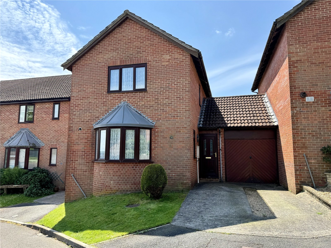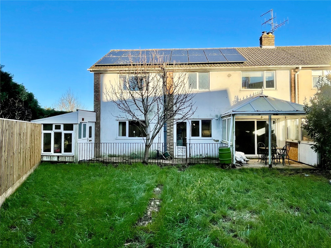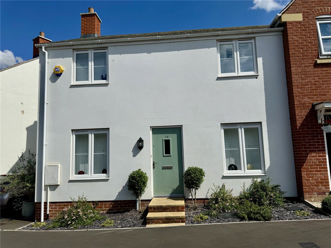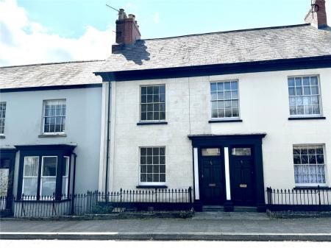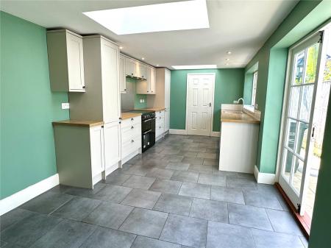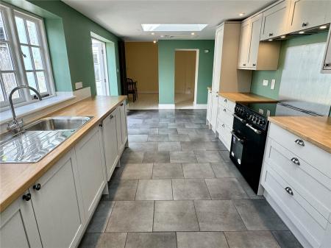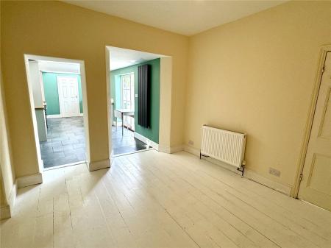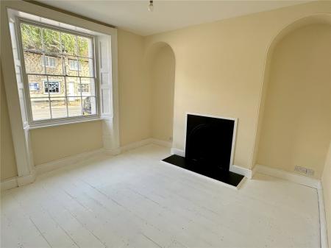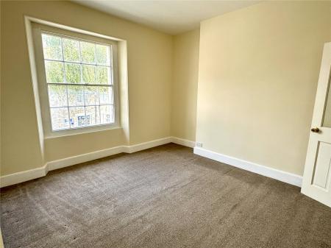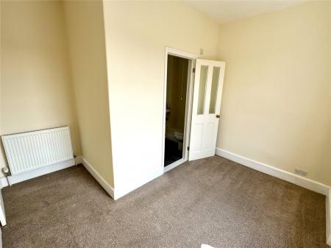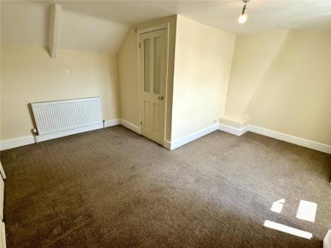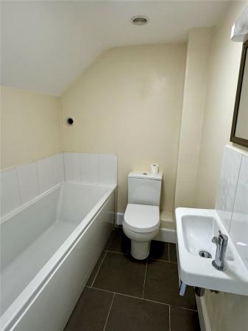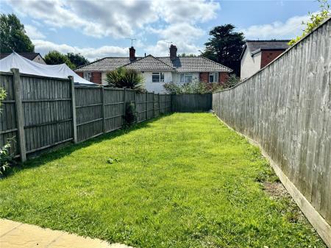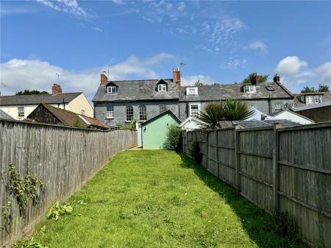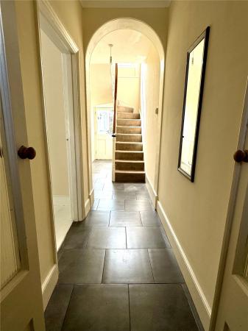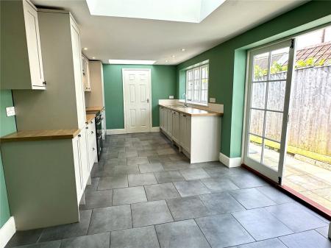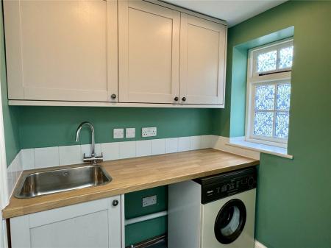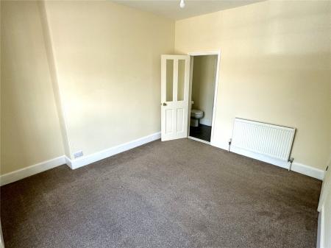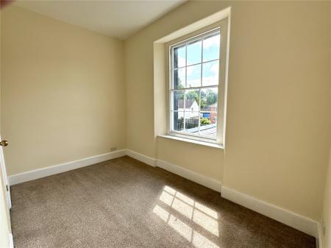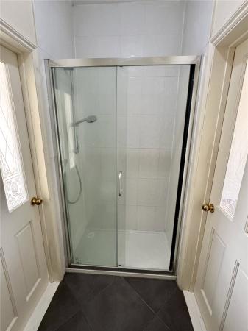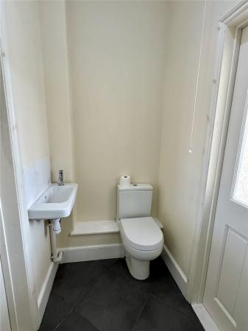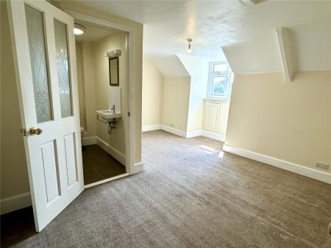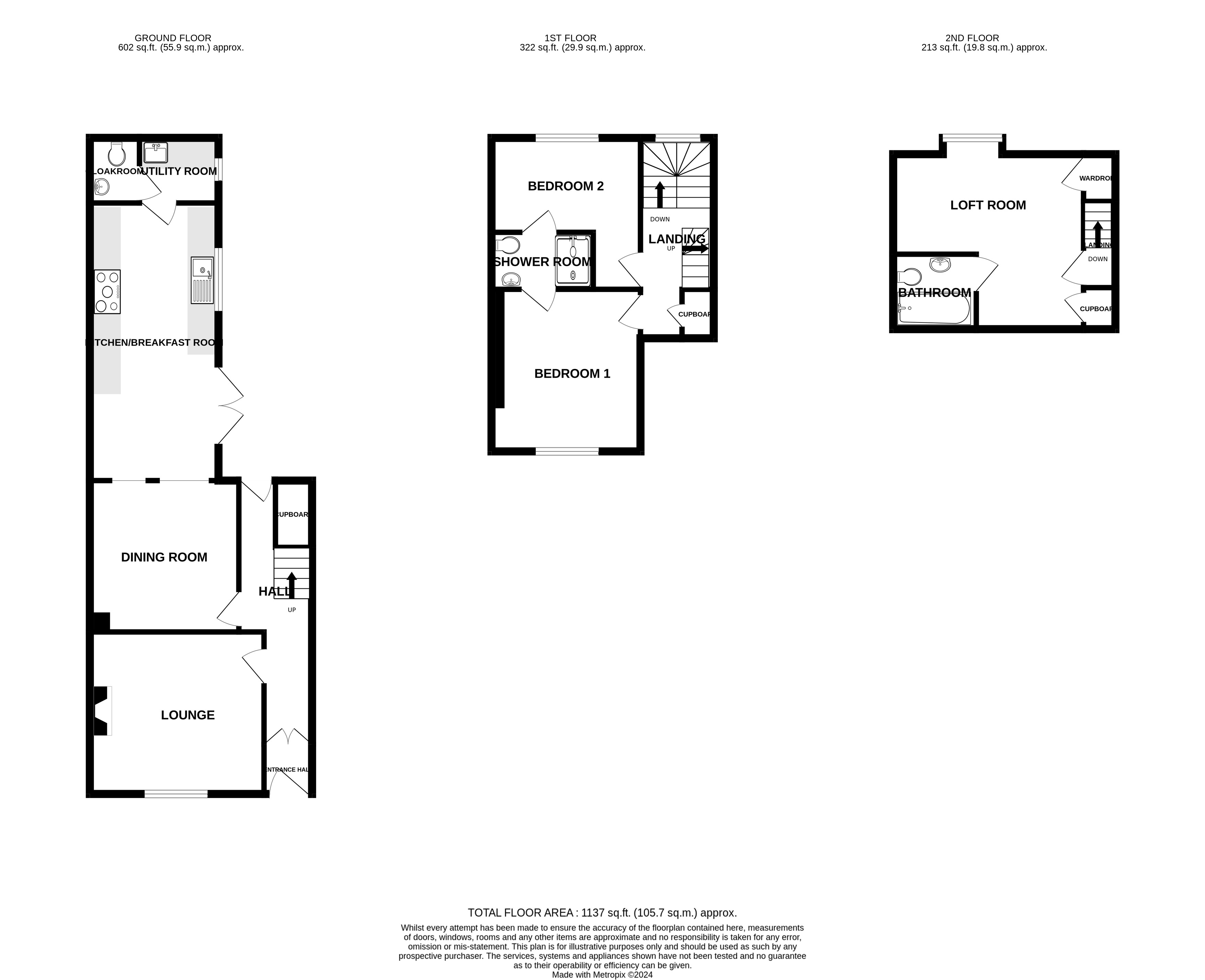3 Bedroom Terraced House for sale in Somerset
*** OFFERS INVITED ***
A well presented Grade II listed three storey family home that has undergone substantial refurbishment throughout by its current owners over the years offered to the market with no onward chain.
Two bedrooms to the first floor with Jack and Jill shower room and master bedroom with en-suite bathroom to the second floor. Lounge with feature fireplace and fitted Kitchen/breakfast room, utility room and downstairs cloakroom. Enclosed rear garden mainly laid to lawn and gas central heating. An internal viewing is highly recommended to fully appreciate the size of the property.
Tenure: Freehold
Council Tax Band: C
EPC Rating: C
Accommodation: Entrance Hallway, Lounge, Kitchen/Breakfast Room, Utility Room, Downstairs Cloakroom, Two Bedrooms and Shower Room to the first floor and Master Bedroom with En-Suite Bathroom to the second floor.
Entrance Hall Wooden main entrance door into entrance hall. Tiled floor and two wooden doors open through to hallway.
Hallway Tiled flooring, radiator, stairs rising to first floor, understairs storage cupboard. Door out to rear garden and doors to lounge and entrance hall.
Lounge 12'10" x 11'11" (3.9m x 3.63m). Attractive antique style fireplace, exposed wooden floorboards, radiator, television point, telephone point and wooden single glazed Sah window to the front aspect.
Dining Room 11'1" x 10'10" (3.38m x 3.3m). Exposed wooden floorboards, radiator and openings through to kitchen/breakfast room.
Kitchen/Breakfast Room 20'3" x 9'6" (6.17m x 2.9m). Fitted with wall and base 'shaker style' units set beneath worktops with inset sink and drainer. Integrated dishwasher, integrated fridge freezer, electric range cooker with two cooker hoods over. Tiled splashbacks, radiator, spotlights, wall mounted radiator. Wooden window to the side aspect and wooden double doors out to rear garden. Velux window. Door to utility room.
Utility Room 5'9" x 4'9" (1.75m x 1.45m). Fitted with wall and base units set beneath worktops with inset sink. Space and plumbing for washing machine, tiled flooring and wooden window to the side aspect. Door to cloakroom.
Cloakroom Comprising low level W.C and pedestal wash hand basin. Extractor, tiled flooring and wall mounted central heating boiler.
First Floor Landing Stairs rising to second floor, understairs airing cupboard with pressurised tank. Wooden Sash window to the rear aspect. Doors to all principle rooms.
Bedroom One 11'10" x 10'9" (3.6m x 3.28m). Radiator and wooden Sash window to the front aspect. Door to 'Jack and Jill' shower room.
Bedroom Two 11'2" (3.40m) x 10'11" (3.34m) narrowing to 6'11" (2.10m) (L shaped). Radiator and wooden Sash window to the rear aspect. Door to 'Jack and Jill' shower room.
Shower Room Fitted with shower cubicle with mains shower, close coupled W.C. Tiled flooring, tiled splashbacks and extractor.
Loft Room/Master Bedroom 14'5" (4.4m) x 12'11" (3.94m) narrowing to 7' (2.13m) (L Shaped). Wooden Sash window to the rear aspect, radiator, built-in wardrobe and further built-in storage cupboard. Door to ensuite bathroom.
En-suite Bathroom Fitted with panelled bath, low level W.C and wall mounted wash hand basin. Tiled splashback, tiled flooring.
Outside The rear garden is made up of lawn enclosed by wooden fencing. A paved pathway leads to doors into kitchen and hallway.
Property Information Services
Mains gas, electric, water and drainage.
Broadband and Mobile Coverage
Superfast Broadband is available in this area and mobile signal should be available from all four major providers indoors and outdoors although limited service indoors from two of these. Information supplied by ofcom.org.uk
Agents Note
There is a flying freehold on this property for further information please contact the agent and this property is Grade II listed.
Access
The property has pedestrian access across the neighbouring property providing rear access to the garden.
Parking
Parking is on-street on a 'first come first served' basis.
Important information
This is a Freehold property.
Property Ref: 131978_PFE240175
Similar Properties
Glynsmead, Tatworth, Somerset, TA20
2 Bedroom Detached House | £270,000
A link detached property occupying a cul-de-sac position within the popular South Somerset village of Tatworth. To the g...
Park Terrace, Chard, Somerset, TA20
3 Bedroom Terraced House | £265,000
An attractive three bedroom period property with attic room and a beautiful enclosed rear garden with double garage. The...
Touches Meadow, Chard, Somerset, TA20
3 Bedroom Semi-Detached Bungalow | £265,000
A three bedroom semi-detached bungalow situated on the Eastern edge of Chard Town tucked away in a cul-de-sac location w...
Bampton Avenue, Chard, Somerset, TA20
3 Bedroom Link Detached House | £275,000
A smart three bedroom link detached property tucked away in a cul-de-sac location set within the Redstart School catchme...
Dellshore Close, Chard, Somerset, TA20
4 Bedroom Semi-Detached House | £279,000
A substantial four bedroom semi detached property that offers spacious accommodation, gardens and parking situated a sho...
Bramble Lane, Chard, Somerset, TA20
3 Bedroom Semi-Detached House | £279,950
A traditionally built three bedroom semi-detached modern home situated on the Eastern edge of Chard town on a small deve...
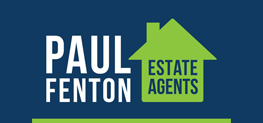
Paul Fenton Estate Agents (Chard)
34 Fore Street, Chard, Somerset, TA20 1PT
How much is your home worth?
Use our short form to request a valuation of your property.
Request a Valuation

