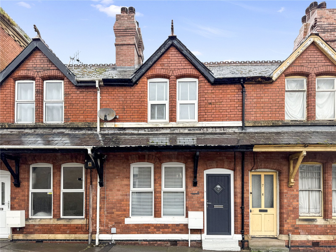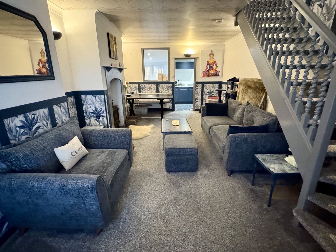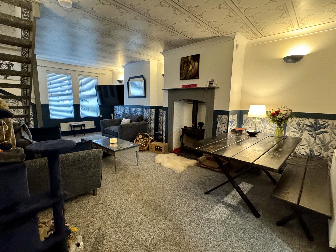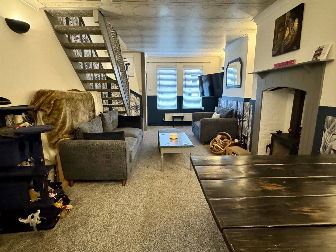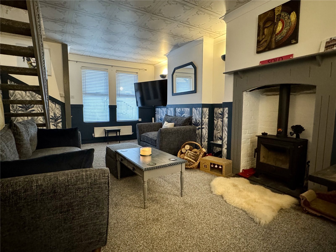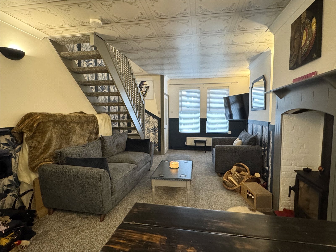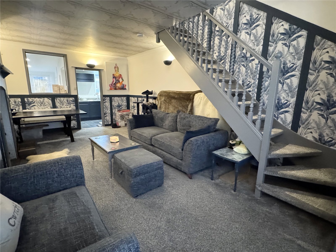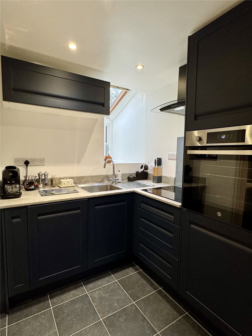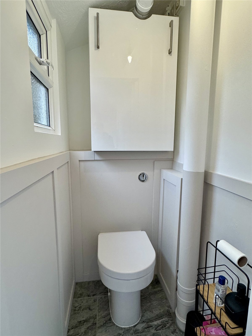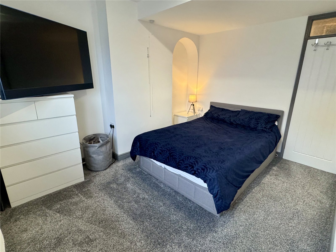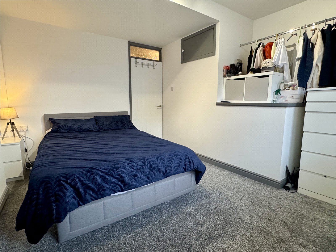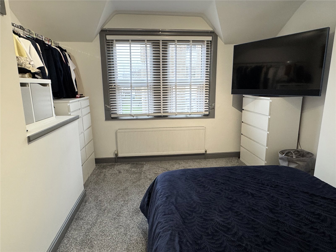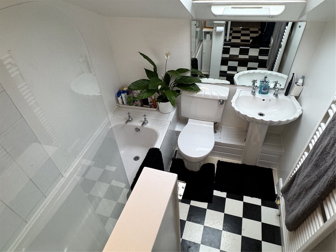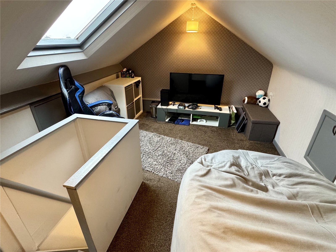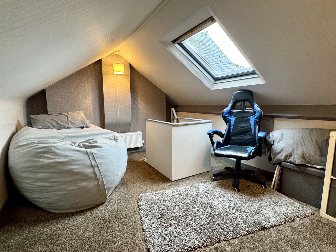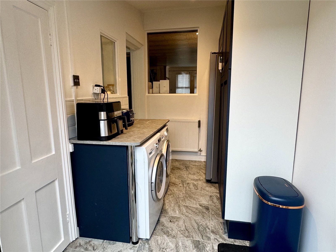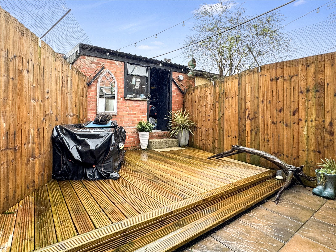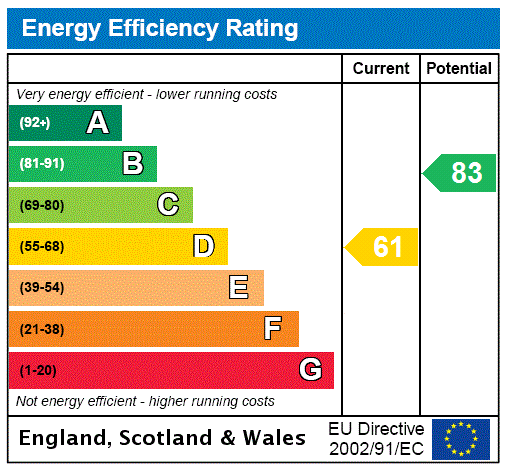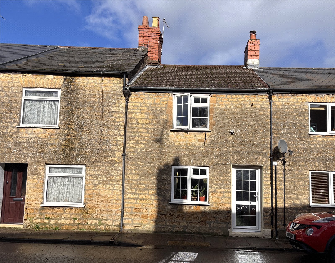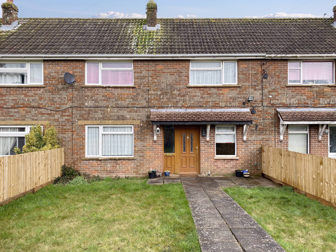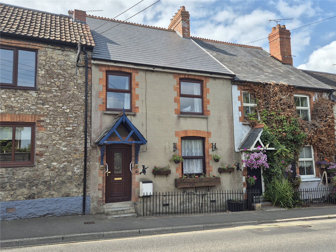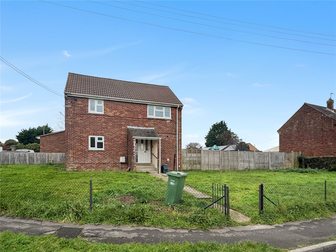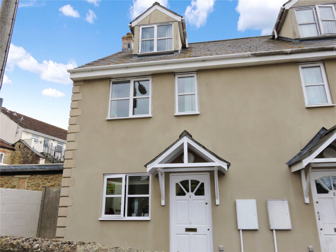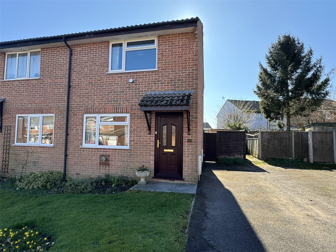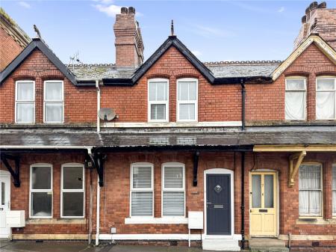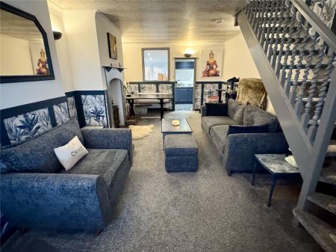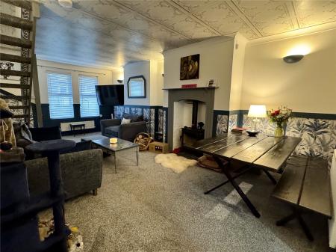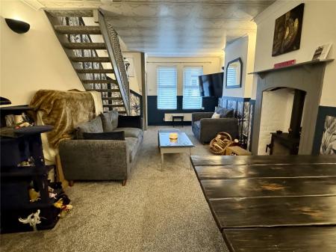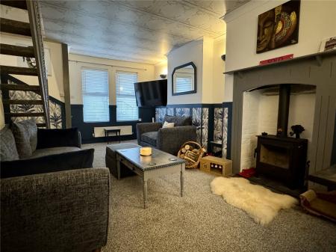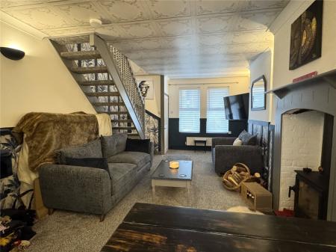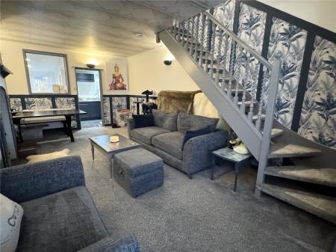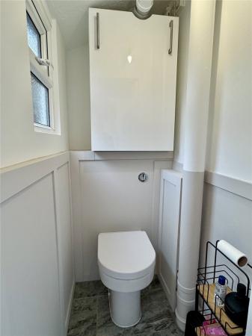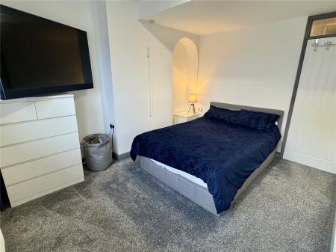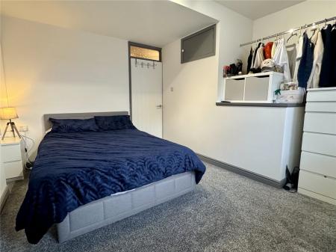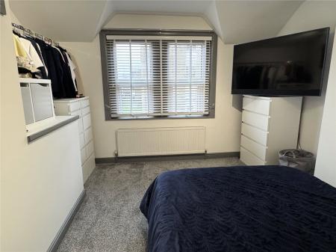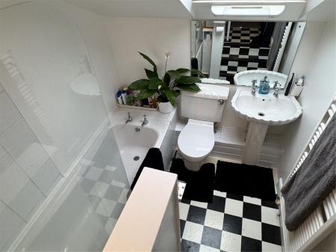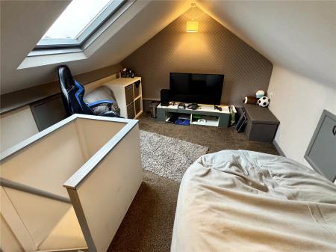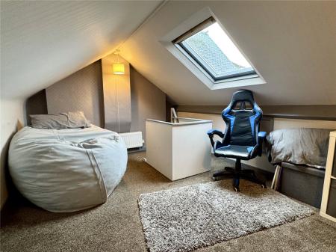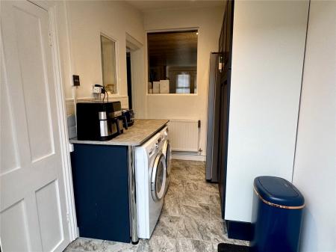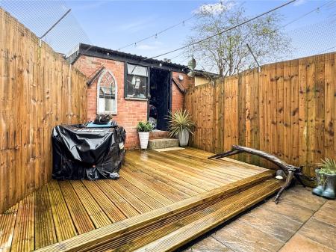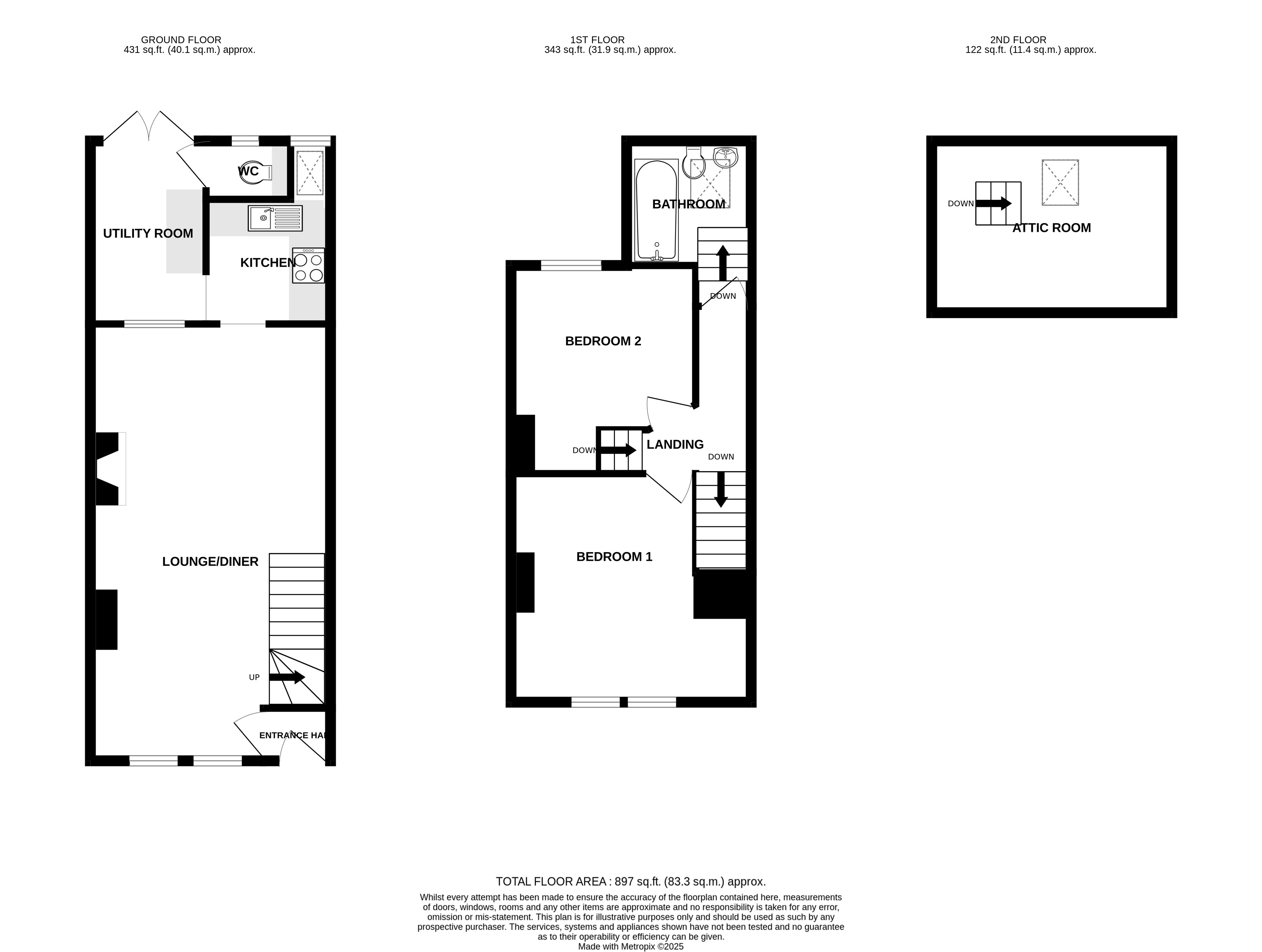2 Bedroom Terraced House for sale in Somerset
An attractive Victorian two bedroom terrace property with courtyard garden and garage, ideally situated within walking distance of Chard town centre and amenities.
The property has undergone extensive updating and modernising by the current owners whilst retaining the feel and charm of an older style property.
A 23ft spacious lounge/diner is accompanied by a wood burner and is fitted with decorative panelling.
The kitchen has been fitted with modern units and a selection of integrated appliances accompanied by a separate utility area with space for further white goods and additional fitted units. A ground floor W.C has also been modernised.
To the first floor are two double bedrooms accompanied by a bathroom.
Stairs rise to a further attic room with Velux window, sloped ceilings and access to eaves storage.
A garage is situated to the rear of the property with parking available at the front of the property on a first come first serve basis albeit it time restricted.
Double glazed and gas central heating.
Tenure: Freehold
EPC Rating: D
Council Tax Band: B
Accommodation comprises: Entrance porch, lounge/diner, kitchen, utility room, W.C, two bedrooms, bathroom and attic room.
Entrance Hall Main entrance door into entrance hall. Tiled flooring and wooden glazed door into lounge/diner.
Lounge/Diner 23'9" (7.25m) x 13'1" (3.99m) narrowing to 9'2" (2.79m) including stairs. A lovely spacious living area with fireplace housing woodburner, fitted with attractive decorative panelling. Two double glazed windows to the front aspect, stairs rising to first floor, wall lights, television point, telephone point and two radiators. Opening through to kitchen.
Kitchen 6'4" x 6'2" (1.93m x 1.88m). Fitted with modern wall and base units set beneath worktops with inset sink and drainer. Inset elevated oven, inset electric hob with hood over, integrated dishwasher. Spotlights, double glazed window to the rear aspect and Velux window to the rear. Opening through to utility room.
Utility Room 9'11" x 6' (3.02m x 1.83m). Fitted with wall mounted units matching the kitchen. Additional worktop with space and plumbing for washing machine and tumble dryer under. Space for American style fridge freezer. Radiator, spotlights. Double glazed double doors opening out onto garden and further door into W.C.
W.C. Low-level W.C. Concealed wall mounted central heating boiler. Opaque double glazed window to the rear aspect.
First Floor Landing Door and steps down to bathroom. Stairs to Attic room. Doors to all principle rooms.
Bedroom One 12'5" (3.79m) x 10'1" (3.07m) widening to 13'2" (4.01m). Two double glazed windows to the front aspect and radiator.
Bedroom Two 10'2" (3.09m) x 8'5" (2.56m) into recess. Radiator and double glazed window to the rear aspect.
Bathroom Fitted with a three-piece suite comprising panelled bath with mains shower and screen over, low-level W.C and pedestal wash hand basin. Heated towel rail and Velux window to the rear aspect.
Attic Room 12'5" (3.79m) x 9'4" (2.85m) including stairs recess with sloped ceilings.. Radiator, access to eaves storage and Velux window to the rear aspect.
Garden A courtyard garden is situated at the rear of the property mainly laid to decking with an outside tap. A personal door provides access into the garage.
Garage 17'3" x 9'5" (5.26m x 2.87m). Up and over door, light, power and personal door into rear garden.
Property Information Services
Mains gas, water, electric and drainage
Access
The seller informs us that on the deeds the property does have access across a pathway through the garden of the two neighbouring properties for rear access purposes however they presently do not use this and do not have a gate in place.
Broadband and Mobile
Broadband and mobile coverage:
Ultrafast Broadband is available in this area and mobile signal should be available from all four major providers outdoors and three major providers inside although limited. Information supplied by ofcom.org.uk
Building Regulations
Please note the attic was converted by a previous owner of the property and there are no records of building regulation approval being granted.
Important Information
- This is a Freehold property.
Property Ref: 131978_PFE250052
Similar Properties
West Street, Crewkerne, Somerset, TA18
2 Bedroom Terraced House | £180,000
A Two bedroom terrace house within walking distance of the town centre with enclosed rear garden. The property has under...
Montague Way, Chard, Somerset, TA20
3 Bedroom Terraced House | £180,000
A three bedroom mid terrace property now in need of some modernisation offered to the market with NO ONWARD CHAIN.The pr...
Ivy Green, Chard, Somerset, TA20
2 Bedroom Terraced House | £178,000
A two bedroom terraced home with cottage garden to the rear aspect. Accommodation comprises of Entrance Hallway, Lounge,...
Forton Road, Chard, Somerset, TA20
3 Bedroom End of Terrace House | £190,000
A three bedroom end terrace property sold the no onward chain. The property enjoys a large corner plot offering space to...
Saxon Court, Ilminster, Somerset, TA19
2 Bedroom Semi-Detached House | £192,000
Paul Fenton Estate Agents offer to the market a two bedroom three storey semi-detached town house situated just off of I...
Helmstedt Way, Chard, Somerset, TA20
2 Bedroom Semi-Detached House | £195,000
A two bedroom semi-detached property with good size garden and parking situated on the popular Glynswood development.The...

Paul Fenton Estate Agents (Chard)
34 Fore Street, Chard, Somerset, TA20 1PT
How much is your home worth?
Use our short form to request a valuation of your property.
Request a Valuation
