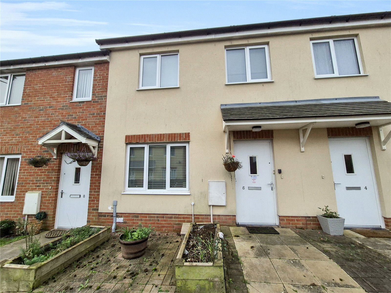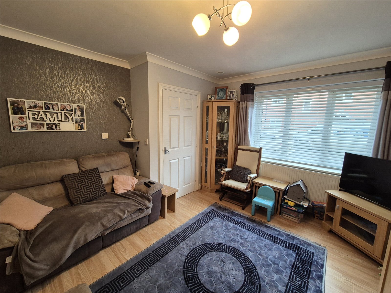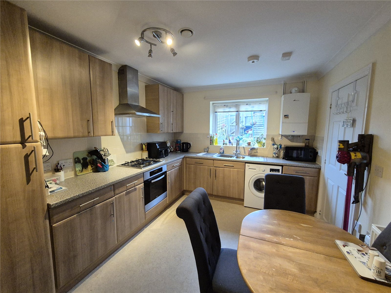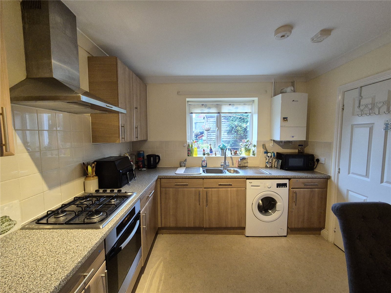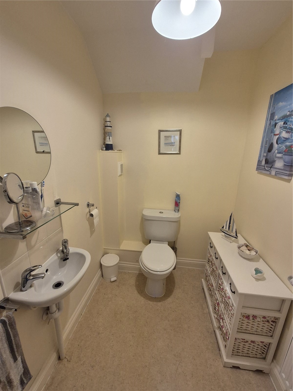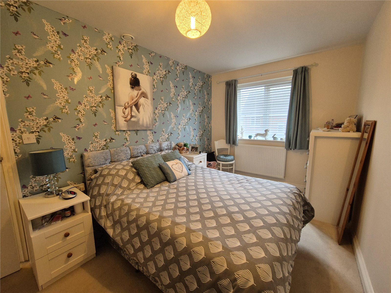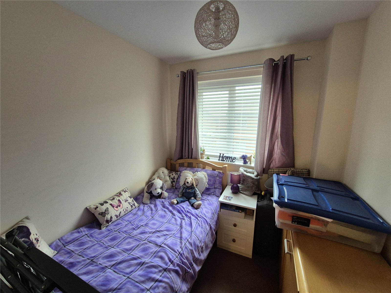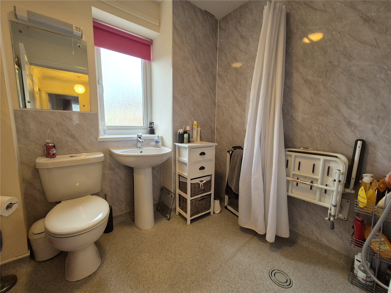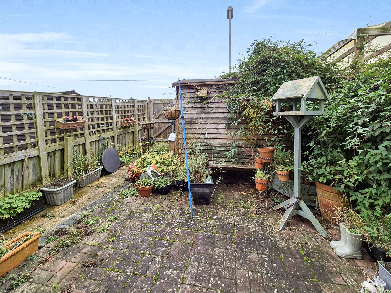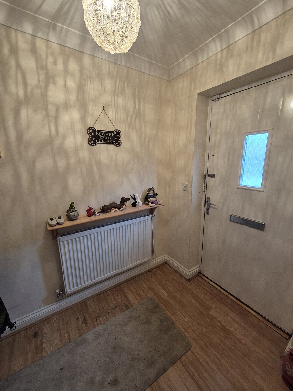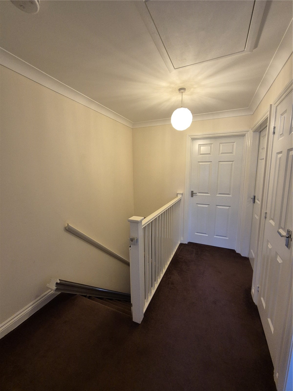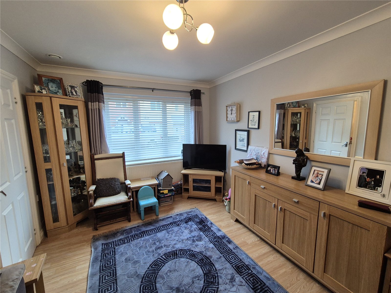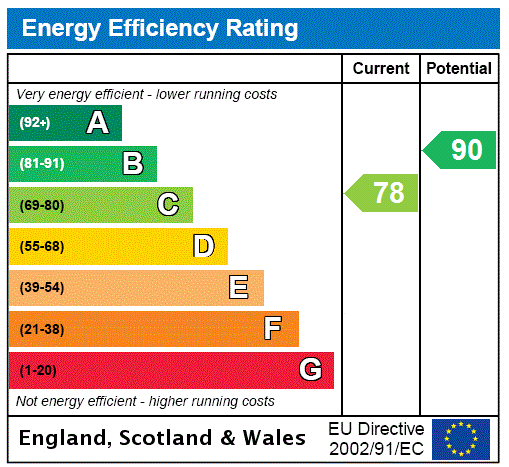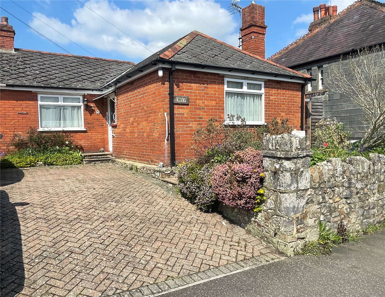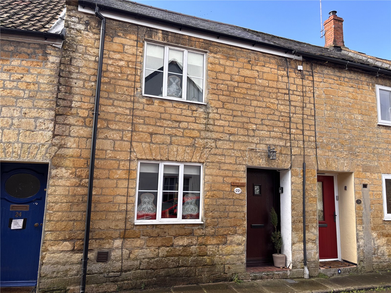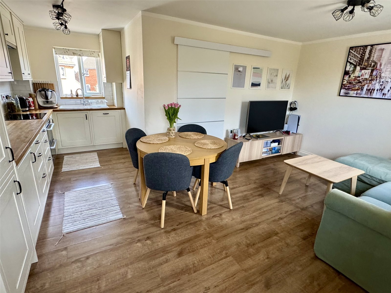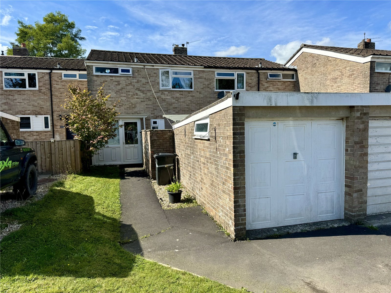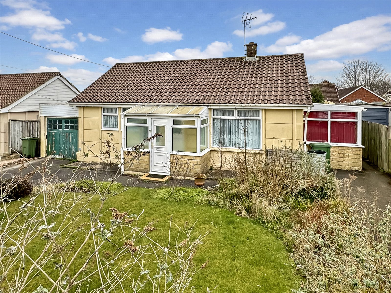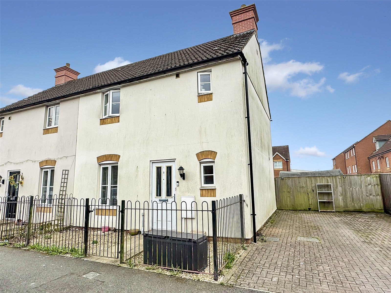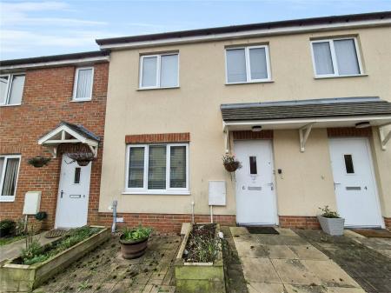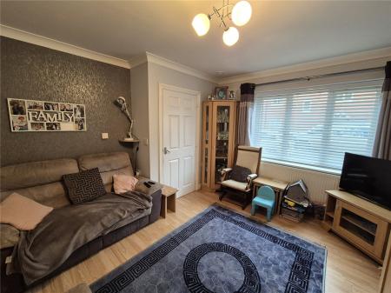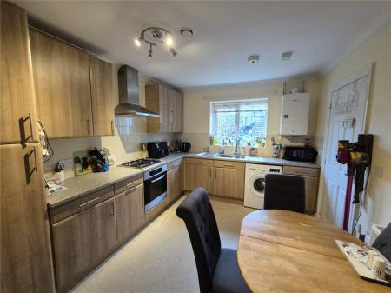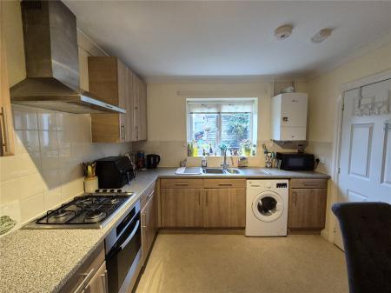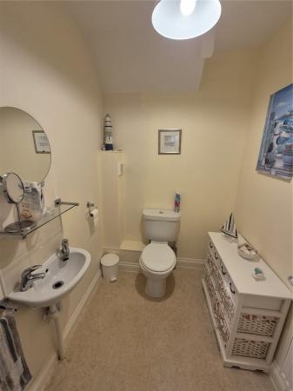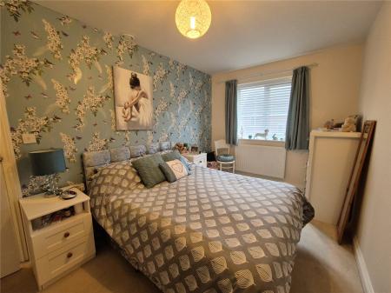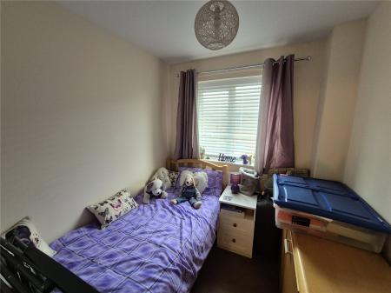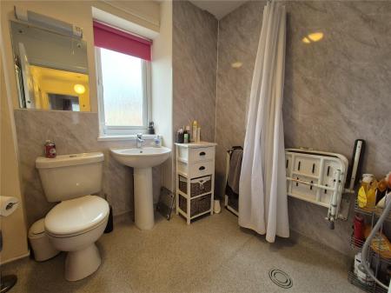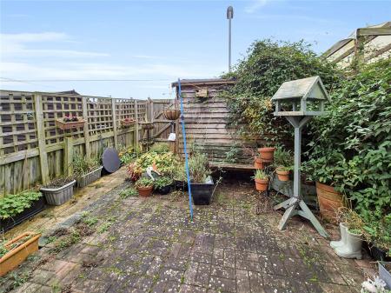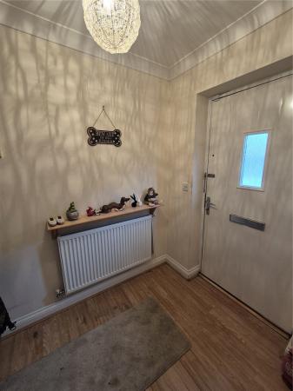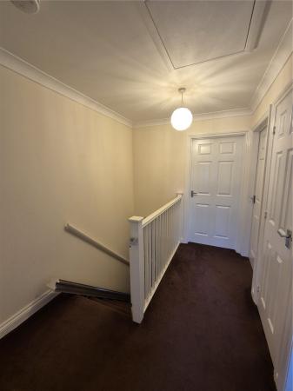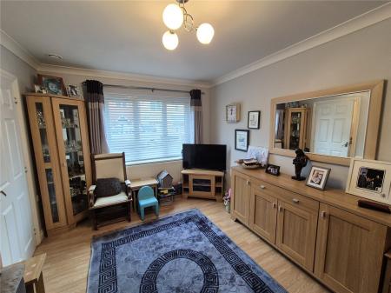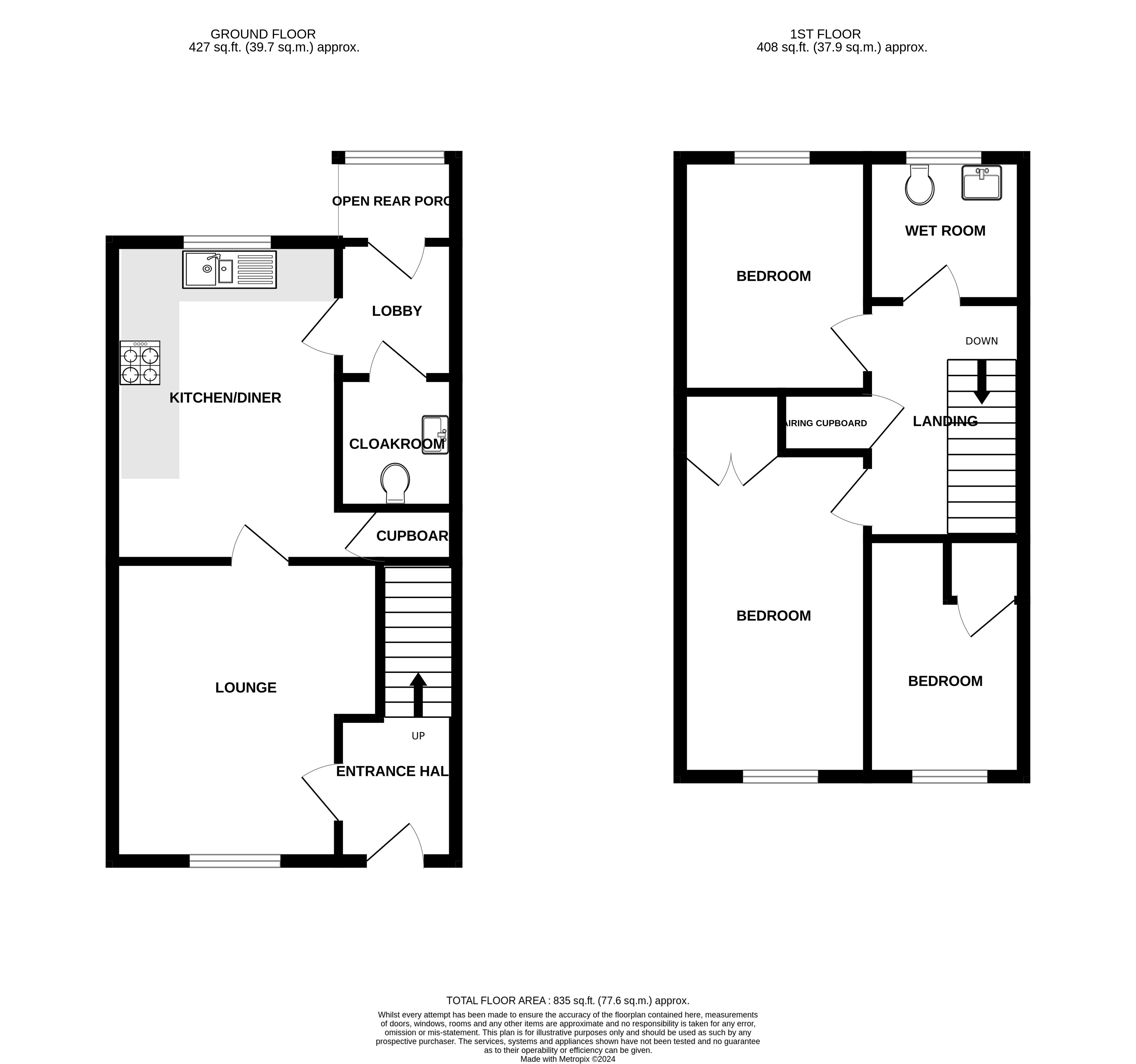3 Bedroom Terraced House for sale in Somerset
A three bedroom modern terraced home with enclosed rear garden and parking for two cars.
Accommodation comprises entrance hallway, lounge, kitchen/diner, downstairs cloakroom, three bedrooms and wet room.
uPVC double glazing and gas central heating.
Tenure - Freehold
Council Tax Band - C
EPC Rating - C
Entrance Hall uPVC double glazed front door, radiator and stairs to first floor.
Lounge 13' (3.96m) x 11'8" (3.55m) narrowing to 9'10" (3.00m). uPVC double glazed and radiator.
Kitchen/Diner 13'11" x 9'9" (4.24m x 2.97m). Fitted with a range of matching wall and base units with adjoining work top preparation surface and inset stainless steel one and a half bowl sink and drainer with mixer tap over complemented by tiled splash backs. Fitted oven, gas hob with cooker hood over. Space and plumbing for washing machine and space for fridge/freezer. Radiator, wall mounted gas central heating boiler and uPVC double glazed window.
Rear Lobby uPVC double glazed door to the rear aspect, radiator and door to:
Cloakroom Benefiting a two piece suite comprising of low level W.C and wash hand basin. Radiator.
First Floor Landing Loft access and built in airing cupboard.
Master Bedroom 14'2" x 8'2" (4.32m x 2.5m). uPVC double glazed window, radiator and built in wardrobe.
Bedroom Two 10'3" x 8'2" (3.12m x 2.5m). uPVC double glazed window and radiator.
Bedroom Three 7'1" (2.16m) x 7'9" (2.37m) widening to 10'6" (3.2m). uPVC double glazed window, radiator and built in cupboard.
Wetroom With shower, low level W.C and wash hand basin. Heated towel rail and uPVC double glazed window.
Outside Pathway to the front entrance door with storm canopy over and a small area laid to paving. The rear garden is enclosed and laid to low maintenance with timber storage shed. Gate to the rear giving access to the parking area. There are two allocated parking spaces to the rear.
Property information Services connected:
Mains water, electric, gas and drainage.
Ownership:
Currently 50% of the property is owned by the vendor with 50% of the property owned by Abri, however 100% of the property and freehold is being offered for sale at the current marketing price. Service charges do apply for upkeep of communal areas within the development.
Broadband and mobile coverage:
Ultrafast Broadband is available in this area and mobile signal should be available from all four major providers outdoors and three major provides inside. Information supplied by ofcom.org.uk
There is also the benefit of a ventilation system installed in the property.
Important Information
- This is a Freehold property.
Property Ref: 131978_PFE240274
Similar Properties
Mill Lane, Chard, Somerset, TA20
3 Bedroom Semi-Detached Bungalow | Offers in excess of £200,000
NO CHAIN - A deceptively spacious three double bedroom semi-detached bungalow with a wonderful mature garden and off str...
Court Barton, Crewkerne, Somerset, TA18
2 Bedroom Terraced House | £200,000
A two double bedroom cottage with a well-established enclosed rear garden within walking distance of the town. Accommoda...
Lower Meadow,, Ilminster,, Somerset,, TA19
3 Bedroom Apartment | £200,000
A beautifully presented modern three bedroom coach house with garage and parking situated in a popular residential area...
Fairway Rise, Chard, Somerset, TA20
3 Bedroom Terraced House | £210,000
A three bedroom terraced property with garage, parking and gardens situated on the Eastern edge of Chard Town.
St Marys Close, Chard, Somerset, TA20
2 Bedroom Detached Bungalow | £220,000
A two bedroom detached Woolaway bungalow situated in the desirable residential cul-de-sac of St Marys Close. The propert...
Wyatt Way, Chard, Somerset, TA20
3 Bedroom Semi-Detached House | £225,000
A modern three bedroom semi-detached property with garden and off street parking, sold with the benefit of no onward cha...
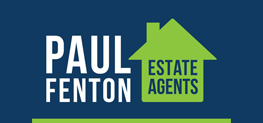
Paul Fenton Estate Agents (Chard)
34 Fore Street, Chard, Somerset, TA20 1PT
How much is your home worth?
Use our short form to request a valuation of your property.
Request a Valuation
