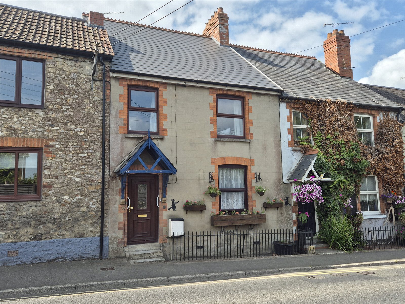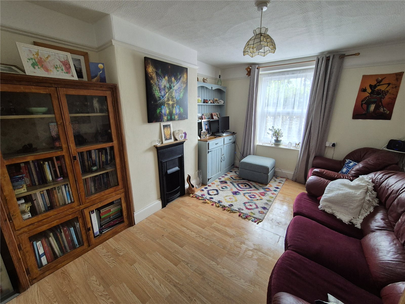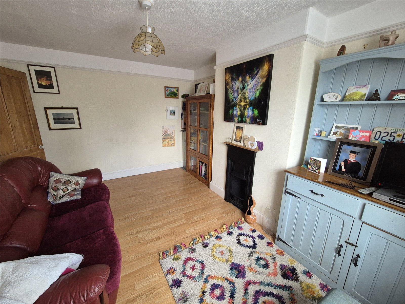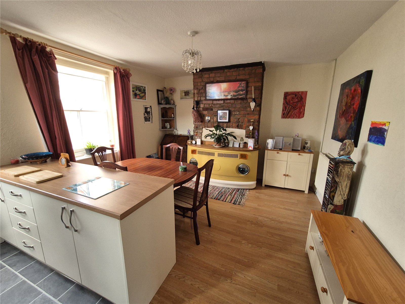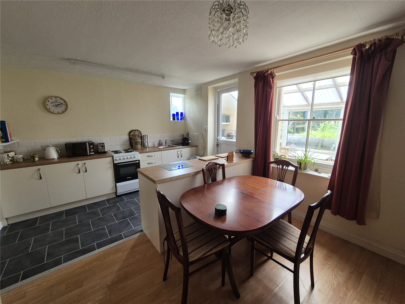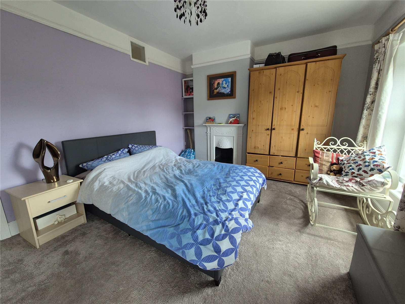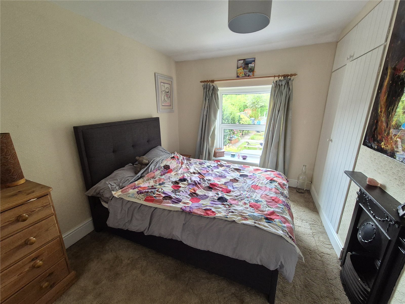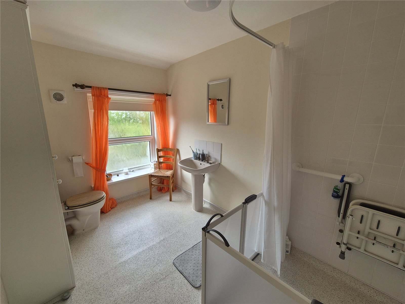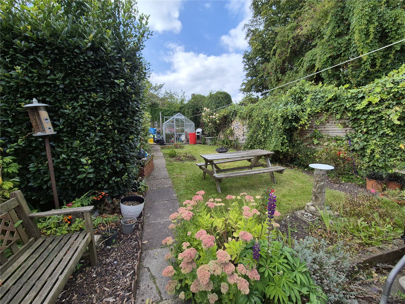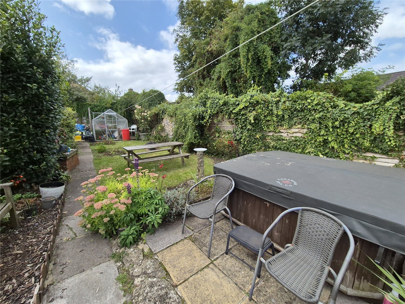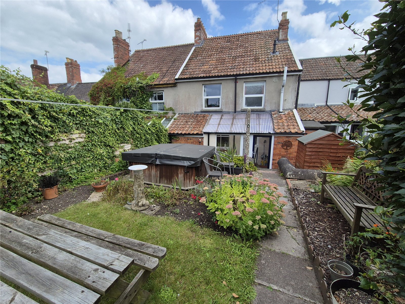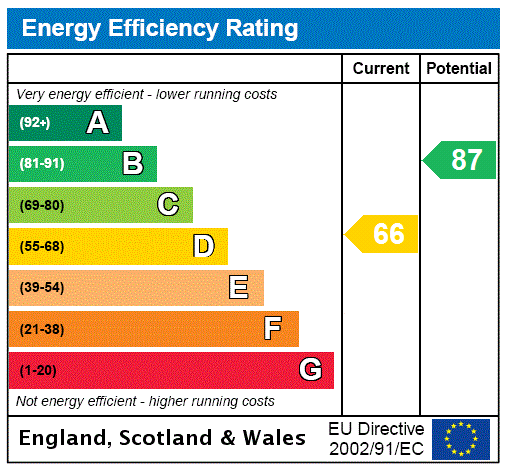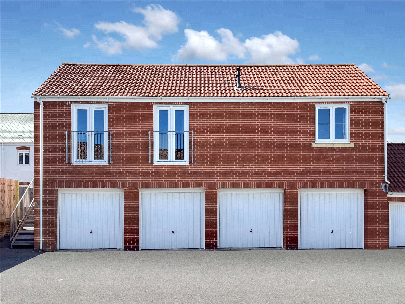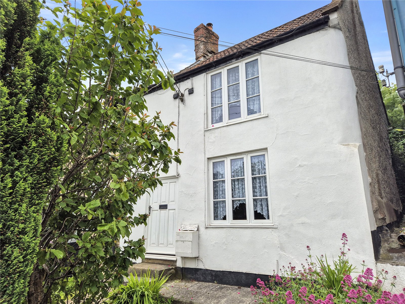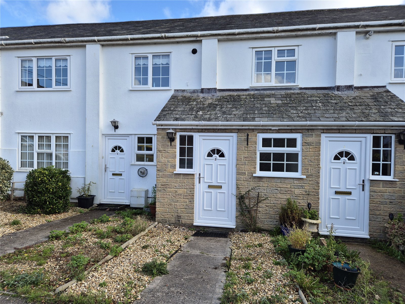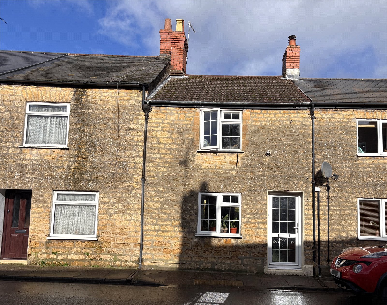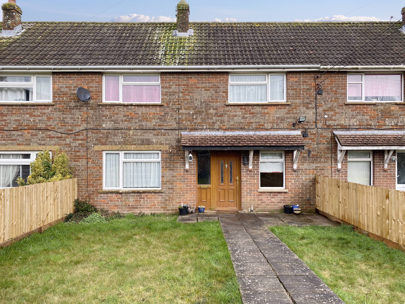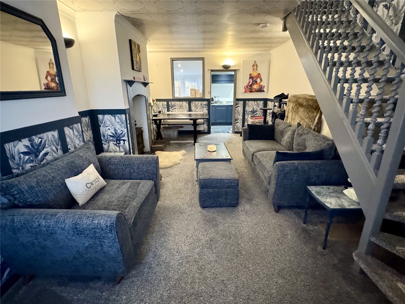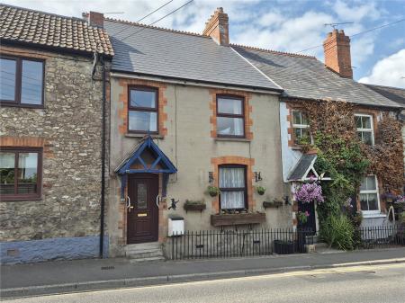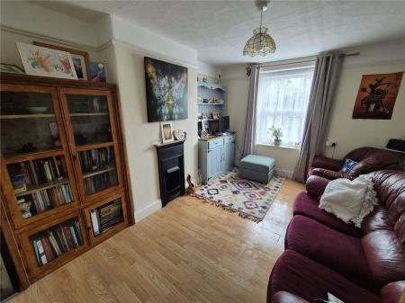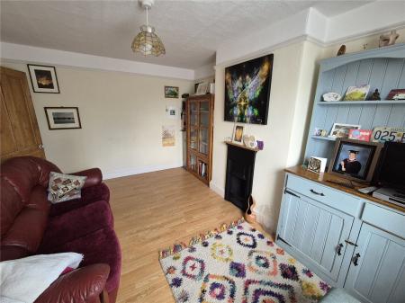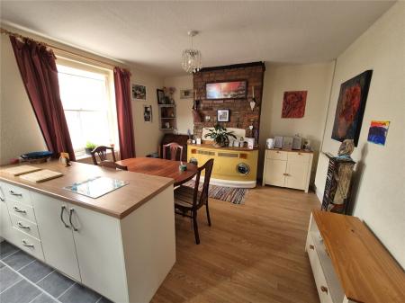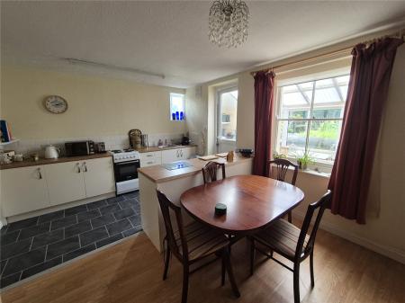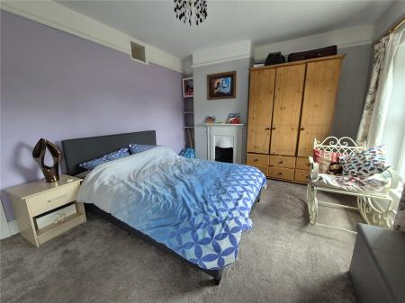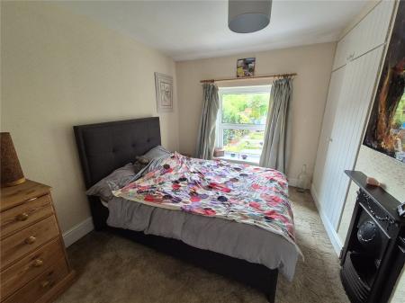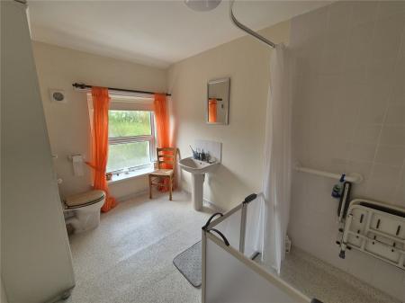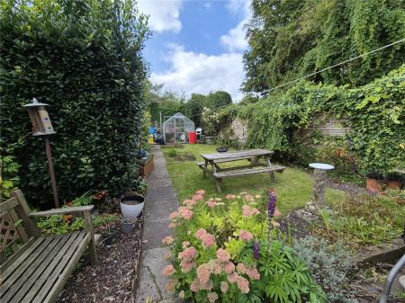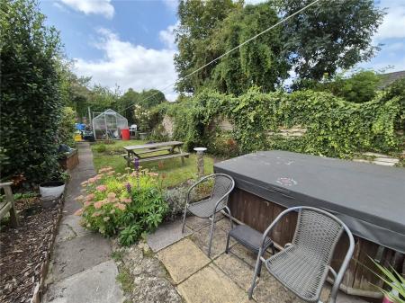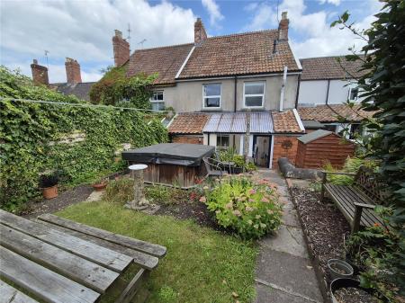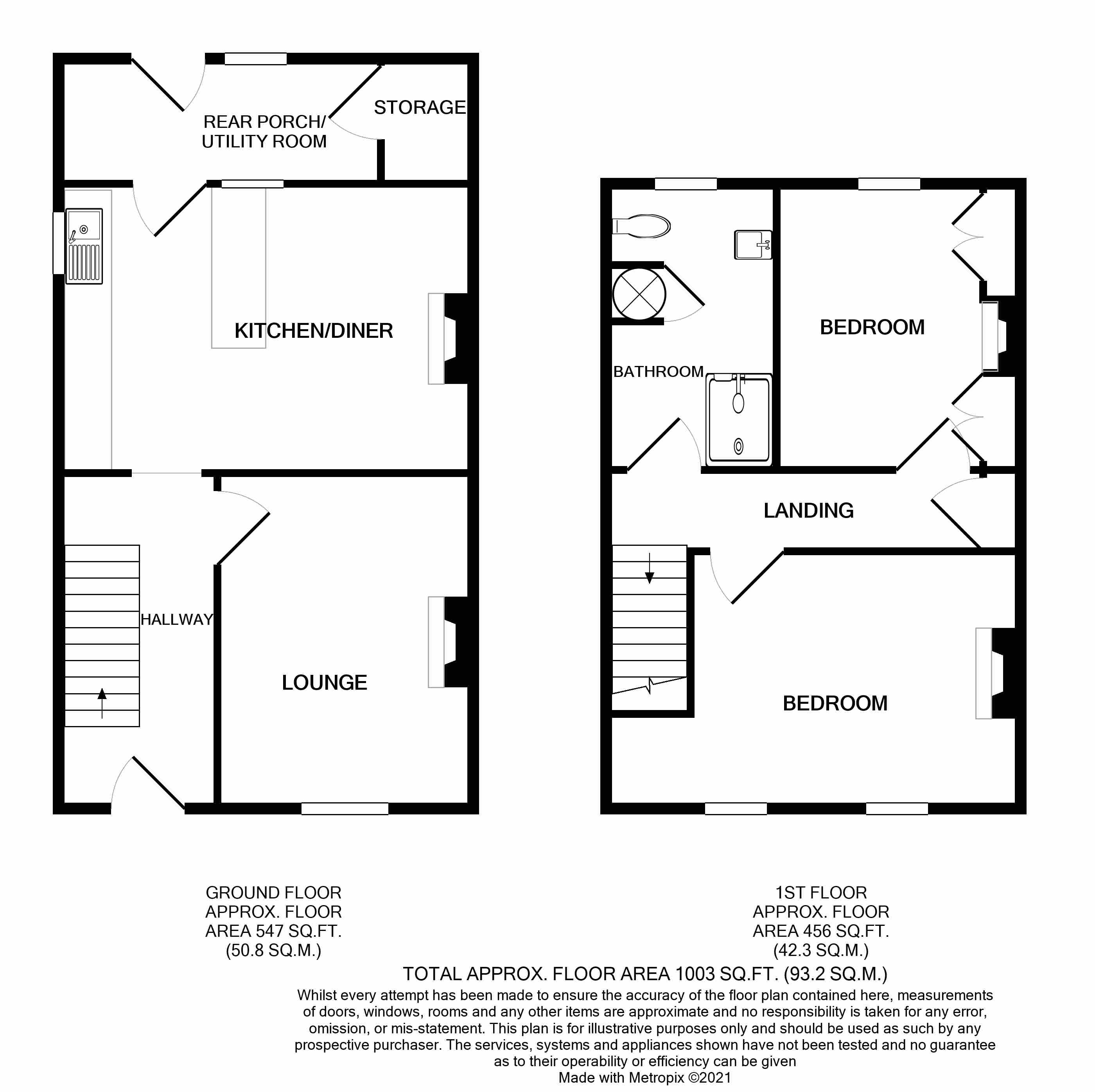2 Bedroom Terraced House for sale in Somerset
A two bedroom terraced home with cottage garden to the rear aspect. Accommodation comprises of Entrance Hallway, Lounge, Kitchen/Diner, Rear Porch/Utility room, Two Double Bedrooms and Shower Room.
Sold with NO ONWARD Chain.
Tenure: Freehold
Council Tax Band: B
EPC Rating: D
Accommodation comprises: entrance hallway, lounge, kitchen/diner, rear porch/utility, two bedrooms and shower room.
Entrance Hall uPVC double glazed front door, radiator, open under stairs storage area and stairs rising to first floor.
Lounge 14'1" x 10'9" (4.3m x 3.28m). Feature fireplace, radiator and uPVC double glazed window to the front aspect.
Kitchen/Diner 17'4" x 12'2" (5.28m x 3.7m). Fitted with a range of matching units and adjoining work top preparation surface with inset stainless steel sink and drainer complemented by tiled splashback. Appliance space for cooker, radiator, gas fireplace, uPVC double glazed window to the side aspect, sash window and door leading to rear porch/utility room.
Rear Porch/Utility Room 13'5" x 5'1" (4.1m x 1.55m). uPVC double glazed window, built in storage cupboard, space and plumbing for washing machine and door to garden.
First Floor Landing Built in storage cupboard and loft access.
Master Bedroom 17'1" (5.2m) x 10'10" (3.3m) Maximum Measurements. Two uPVC double glazed windows to the front aspect, feature fireplace and radiator.
Bedroom Two 12'1" x 8'10" (3.68m x 2.7m). uPVC double glazed window, radiator, feature fireplace and two built in wardrobes.
Shower Room Benefiting a walk in shower, low level W.C and pedestal wash hand basin. Ceramic tiled splashbacks, extractor, built in cupboard housing gas central heating boiler and uPVC double glazed window.
Outside The rear garden is mainly laid to lawn with a variation of low level shrubs and flower beds. A pathway leads to the rear of the garden with greenhouse and patio area. Please note that there is a pedestrian pathway to the rear of the property giving access to the neighbour ( currently not in use) which leads over number 7 Ivy Green to give access to the main road.
Property Information Services
Mains gas, electric, drainage, water.
Please note that there is no parking with the property.
Broadband and Mobile Coverage
Superfast Broadband is available in this area and mobile signal should be available outdoors from all four major providers and limited access indoors from one of the four major providers. Information supplied by ofcom.org.uk
Important Information
- This is a Freehold property.
Property Ref: 131978_PFE240212
Similar Properties
Hazel Court, Chard, Somerset, TA20
2 Bedroom Apartment | £175,000
A traditionally built two bedroom coach house with open plan living space, garage and parking situated on the Eastern ed...
Crimchard, Chard, Somerset, TA20
2 Bedroom End of Terrace House | £170,000
A Grade II listed cottage located within walking distance of Chard town with approximately 280ft rear garden offered to...
Westerly Court, Ilminster, Somerset, TA19
2 Bedroom Apartment | £170,000
A spacious two bedroom first floor apartment which has been much improved by its current owner offered to the market wit...
West Street, Crewkerne, Somerset, TA18
2 Bedroom Terraced House | £180,000
A Two bedroom terrace house within walking distance of the town centre with enclosed rear garden. The property has under...
Montague Way, Chard, Somerset, TA20
3 Bedroom Terraced House | £180,000
A three bedroom mid terrace property now in need of some modernisation offered to the market with NO ONWARD CHAIN.The pr...
Boden Villas, Chard, Somerset, TA20
2 Bedroom Terraced House | £189,999
An attractive Victorian two bedroom terrace property with courtyard garden and garage, ideally situated within walking d...
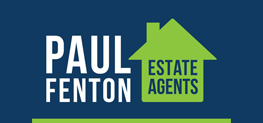
Paul Fenton Estate Agents (Chard)
34 Fore Street, Chard, Somerset, TA20 1PT
How much is your home worth?
Use our short form to request a valuation of your property.
Request a Valuation
