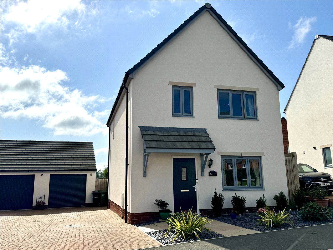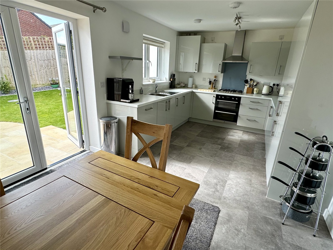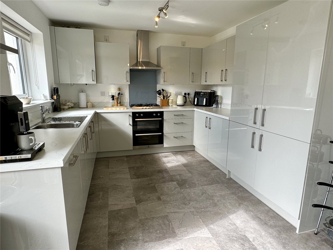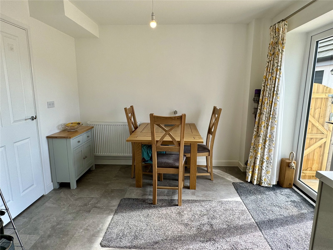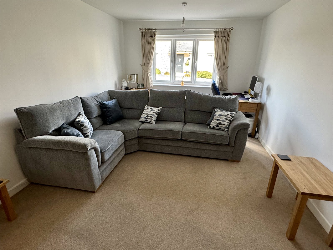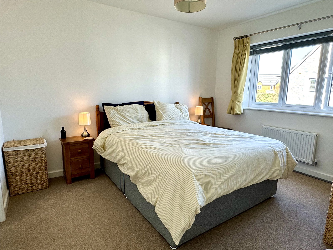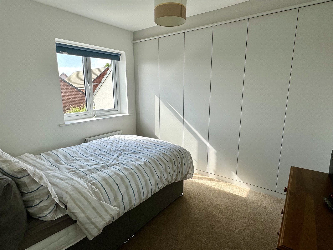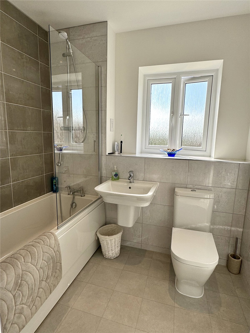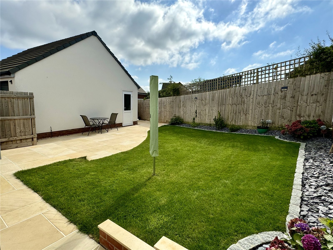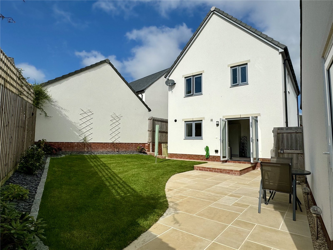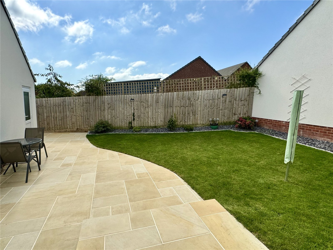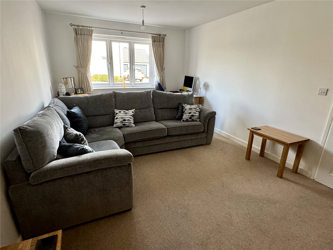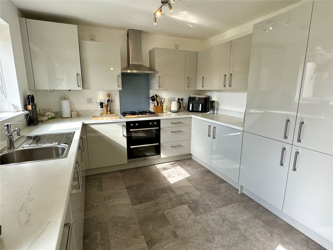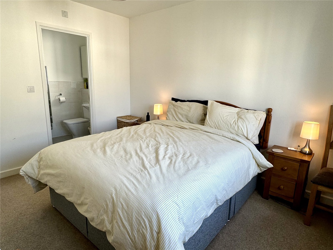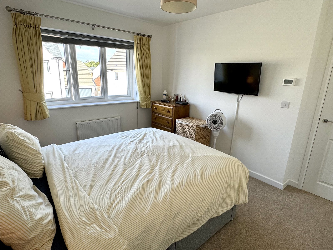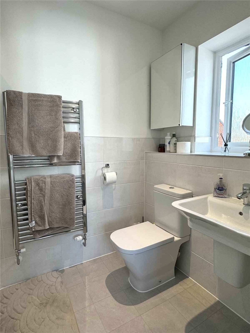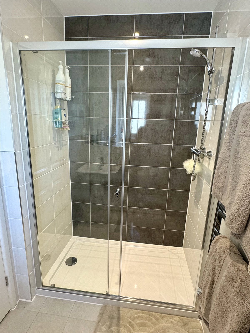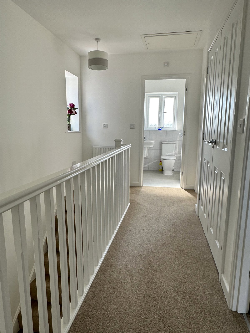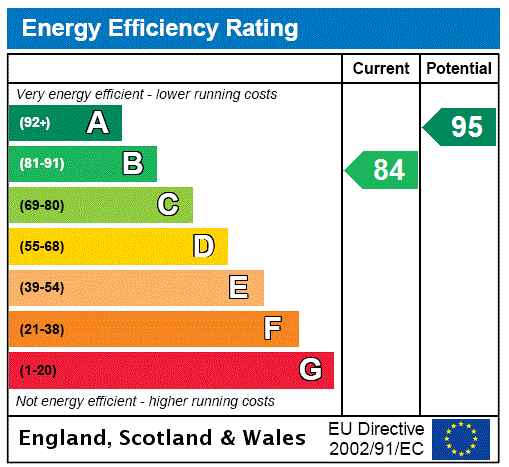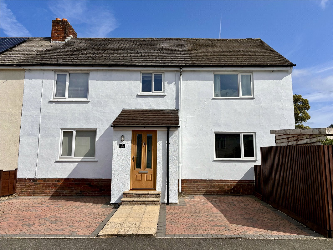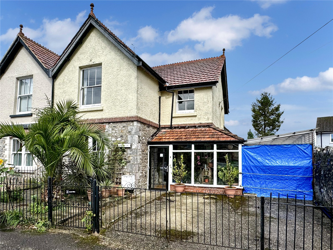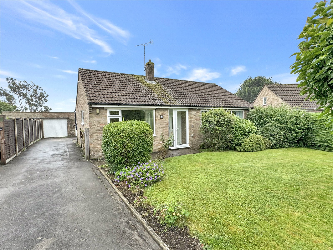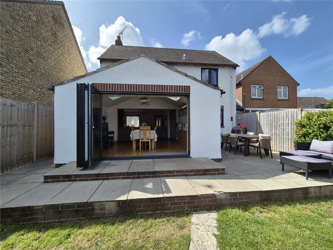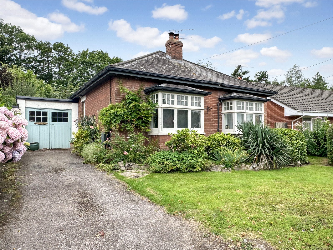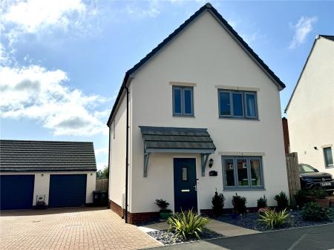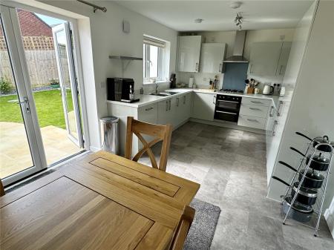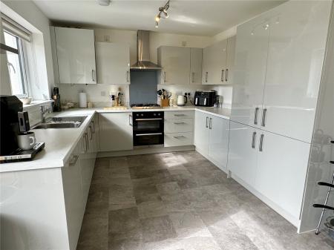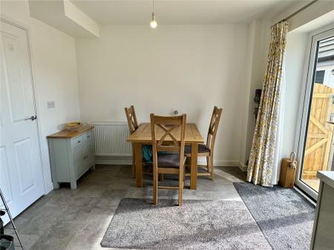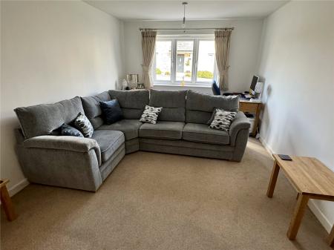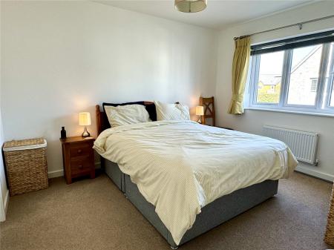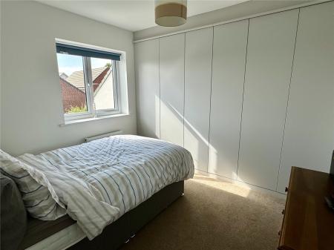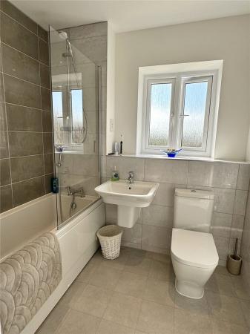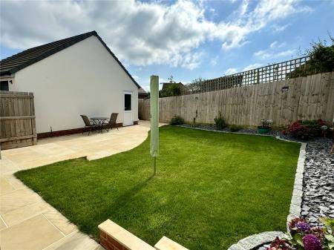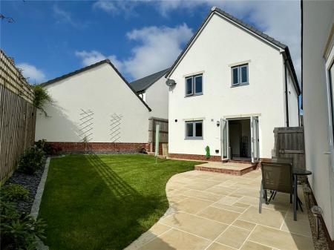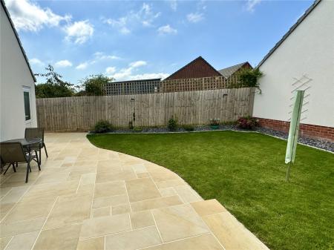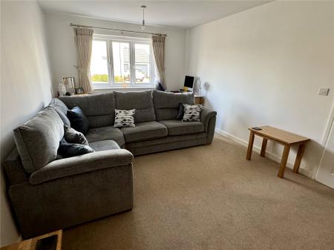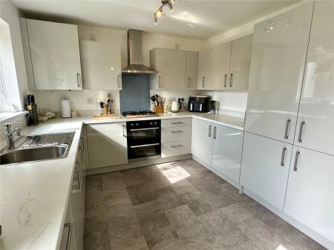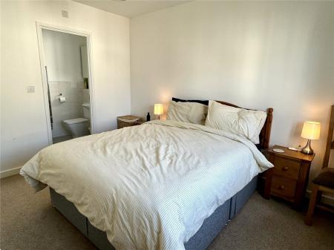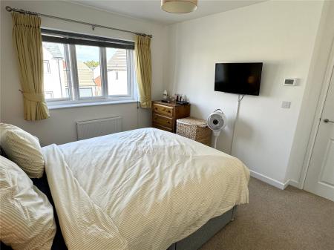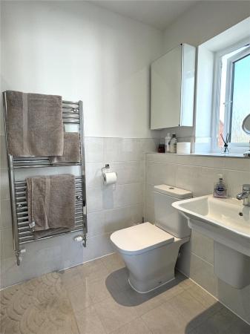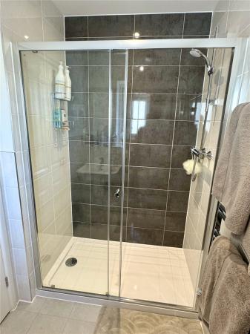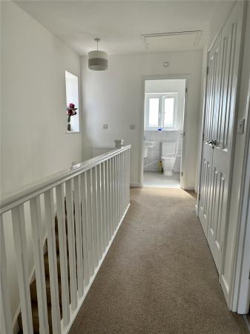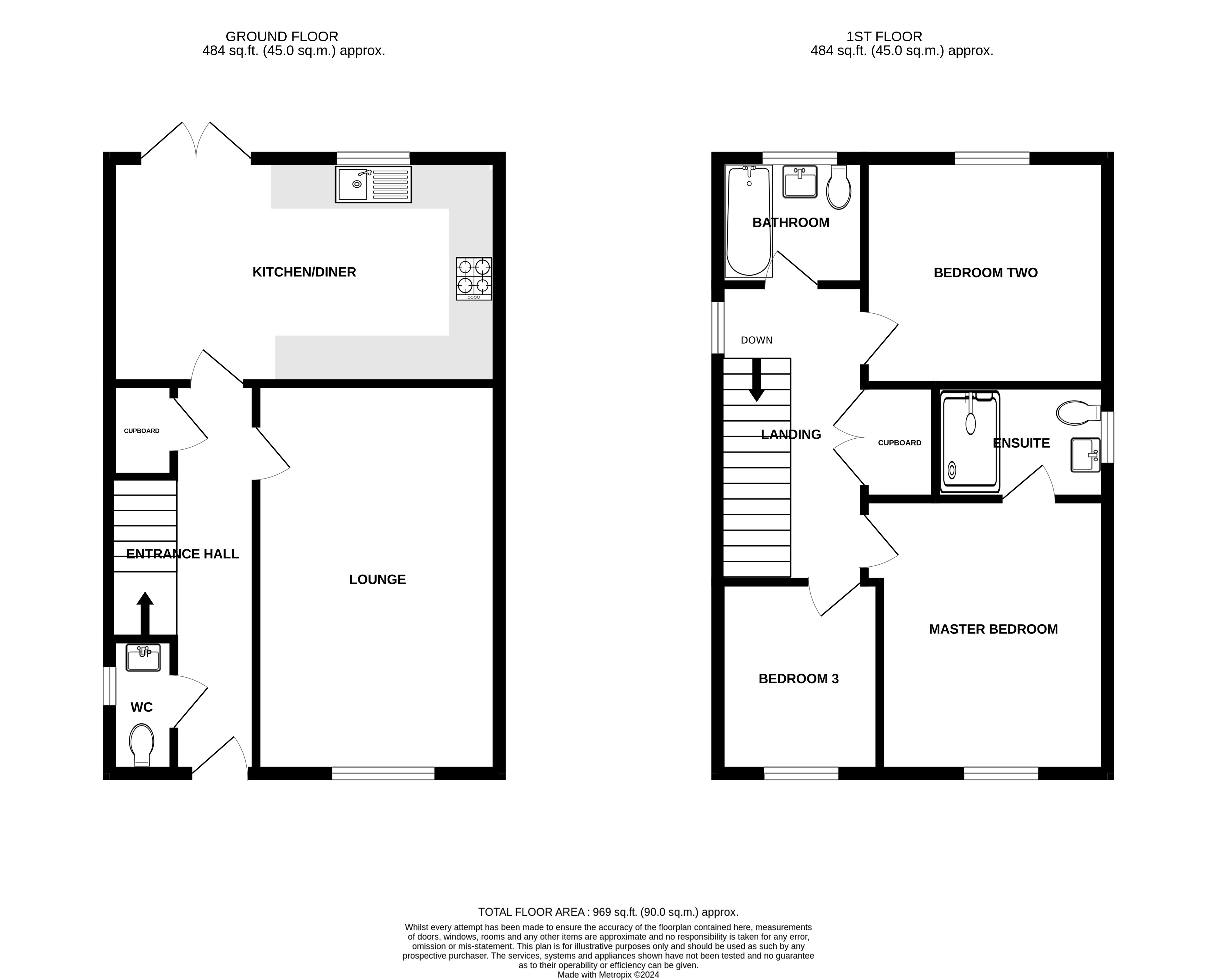3 Bedroom Detached House for sale in Somerset
A smart modern three bedroom detached home presented to an excellent condition throughout boasting garage, parking and beautifully landscaped gardens.
The property benefits from a modern fitted kitchen/diner with a selection of integrated appliances and double doors opening out on to the garden.
The main bedroom is accompanied by an ensuite shower room with a large shower cubicle and modern suite.
There is a further double bedroom fitted with a selection of modern wardrobes providing hanging space, shelving and drawers. The third bedroom is a single room, a modern bathroom completes the first floor accommodation.
Outside the gardens to both the front and rear have been landscaped with the front laid to low maintenance design. The rear garden enjoys a large patio seating area accompanying but a well manicured lawn enclosed by raised flower borders.
Double glazing, gas central heating. The property is less than 3 years old boasting just over 7 years remaining NHBC warranty.
Accommodation comprises: Entrance hall, cloakroom, lounge, kitchen/diner with double doors opening onto rear garden, main bedroom with ensuite shower room, two further bedrooms and bathroom.
Tenure: Freehold
Council Tax Band: D
EPC Rating: B
Entrance Hall Main entrance door into entrance hall. Radiator, stairs rising to first floor, understairs storage cupboard. Doors to all principle rooms.
Lounge 16'10" x 10'5" (5.13m x 3.18m). Television point, telephone point, radiator and double glazed window to the front aspect.
Kitchen/Diner 17'6" x 9'11" (5.33m x 3.02m). Fitted with modern matching wall and base units set beneath worktops with inset sink and drainer. Integrated washing machine, integrated fridge/freezer, integrated dishwasher, inset double oven with gas hob and hood over. Radiator, concealed wall mounted central heating boiler, double glazed window to the rear aspect and double glazed double doors opening on to patio.
Cloakroom Fitted with a white two piece suite consisting of low level W.C and wall mounted wash hand basin. Radiator, tiled splashback and opaque double glazed window to the side aspect.
First Floor Landing Access to roof void, built in double cupboard with slated shelving and hanging space. Radiator, double glazed window to the side aspect and doors to all principle rooms.
Bedroom One 11'9" x 9'8" (3.58m x 2.95m). Radiator, television point and double glazed window to the front aspect. Door to ensuite shower room,
Ensuite Shower Room Fitted with a three piece suite consisting of large shower cubicle with mains shower, close coupled W.C and wall mounted wash hand basin. Extensive tiling, heated towel rail, extractor, spotlights and opaque double glazed window to the side aspect.
Bedroom Two 10'1" (3.07m) x 9'10" (3m) including fitted wardrobes. A vast selection of fitted wardrobes along one wall. Radiator and double glazed window to the rear aspect.
Bedroom Three 8'2" x 7'3" (2.5m x 2.2m). Radiator and double glazed window to the front aspect.
Bathroom Fitted with a white three piece suite consisting of panelled bath with mains shower and additonal shower attachment, close coupled W.C and wall mounted wash hand basin. Extensive tiling, spotlights, extractor, heated towel rail, shaving point and opaque double glazed window to the rear aspect.
Garage 19'11" x 10'2" (6.07m x 3.1m). Electric roll-up door, light, power and personal door out to rear garden.
Front The front garden is laid to lawn with a long brick paved driveway to the side providing ample off street parking whilst giving access to the garage. A wooden gate leads into the rear garden. A paved path gives access to the main entrance door.
Rear The rear garden enjoys a high degree of privacy and has been landscaped boasting a large paved seating area leading onto the lawn enclosed by raised flower beds with stone chippings and planting. Wooden storage shed. Power point and outside tap. Wooden gate to driveway and personal door into garage.
Property Information Services
Mains water, drainage, gas and electric.
Broadband and mobile coverage: Ultrafast Broadband is available in this area and mobile signal should be available from all four major providers outdoors and limited signal indoors. Information supplied by ofcom.org.uk
Management Company
An annual service charge will be payable for the maintenance of any communal areas on the development which is anticipated to be in the region of �260 per annum but has not yet been charged due to ongoing development.
Important information
This is a Freehold property.
Property Ref: 131978_PFE240223
Similar Properties
Yonder Hill Cottages, Chard Junction, Somerset, TA20
4 Bedroom End of Terrace House | £330,000
A lovely four bedroom character cottage occupying a rural position with a beautiful long rear garden. The property has b...
Chesterfield, Chard, Somerset, TA20
5 Bedroom Semi-Detached House | £325,000
A substantial extended four bedroom semi detached property with additional office/study and two additional attic rooms....
Laurel Villas, Post Office Lane, South Chard, TA20
3 Bedroom Semi-Detached House | £325,000
A three bedroom semi-detached Period property with two reception rooms, driveway and attractive walled garden set within...
Linkhay Orchard, South Chard, Somerset, TA20
3 Bedroom Detached Bungalow | £340,000
Tucked away in a cul-de-sac location Paul Fenton Estate Agents offer to the market this fine three bedroom detached bung...
Gulway Mead, Tatworth, Somerset, TA20
3 Bedroom Link Detached House | £365,000
A wonderful three bedroom link detached village property that has been much improved by the current owners boasting a st...
Furnham Road, Chard, Somerset, TA20
3 Bedroom Detached Bungalow | £365,000
An extended three bedroom detached bungalow with large rear garden offered to the market with no onward chain.
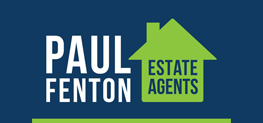
Paul Fenton Estate Agents (Chard)
34 Fore Street, Chard, Somerset, TA20 1PT
How much is your home worth?
Use our short form to request a valuation of your property.
Request a Valuation
