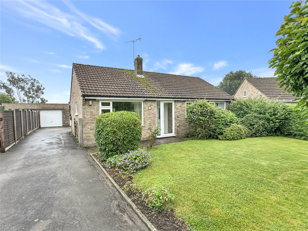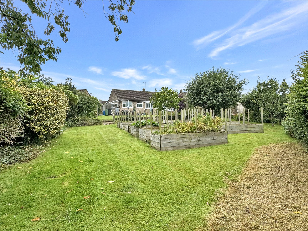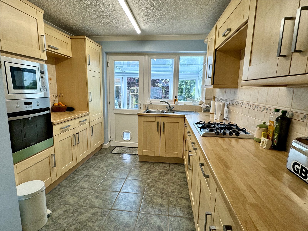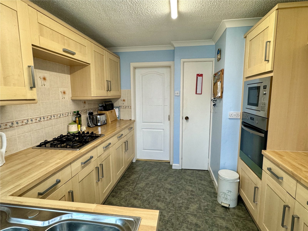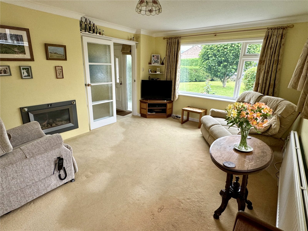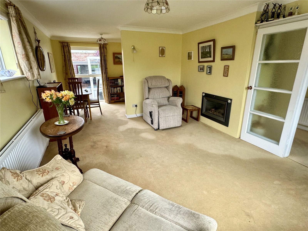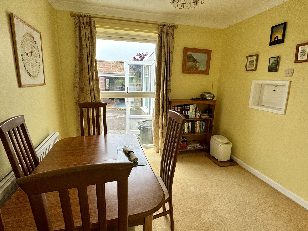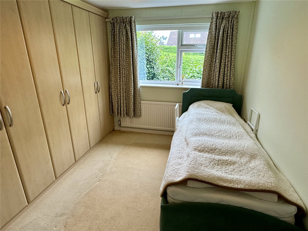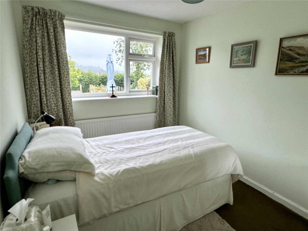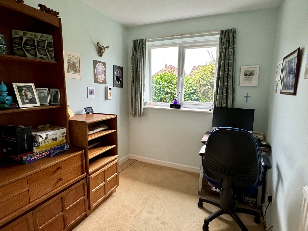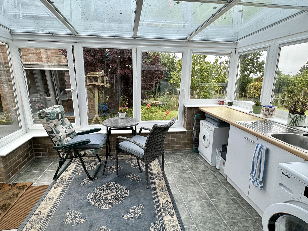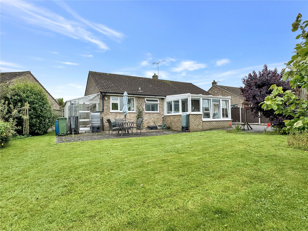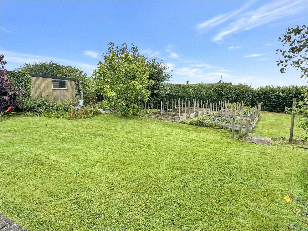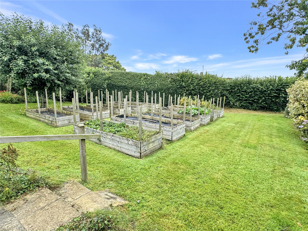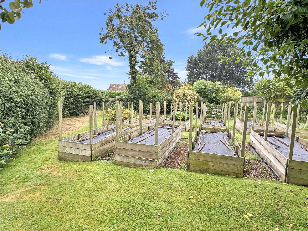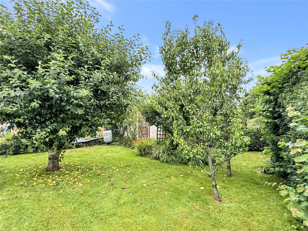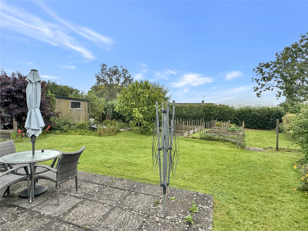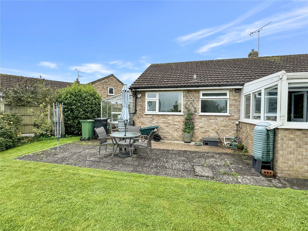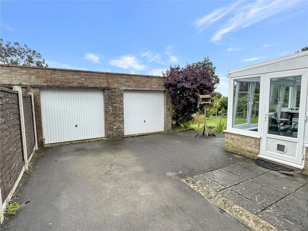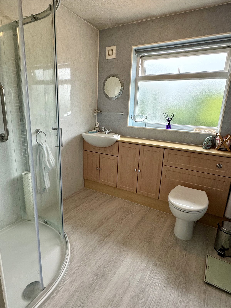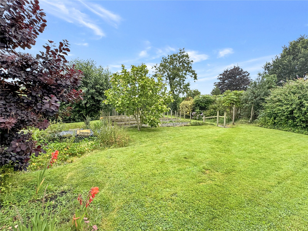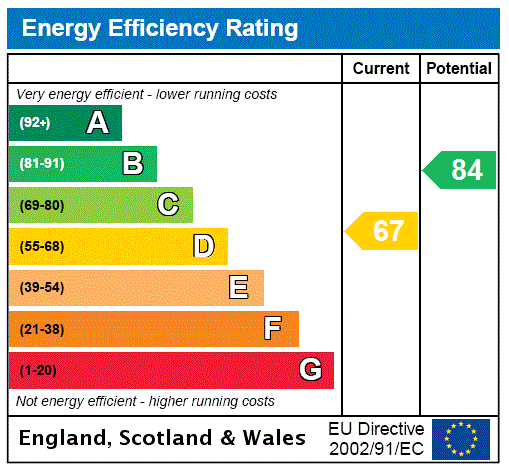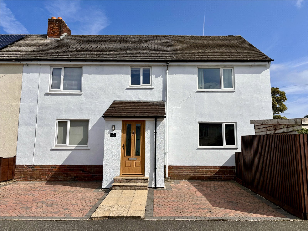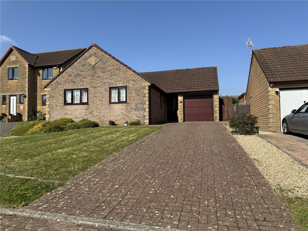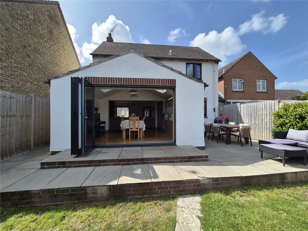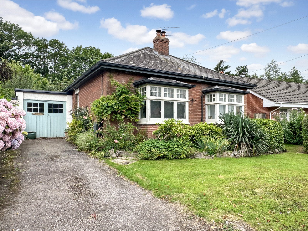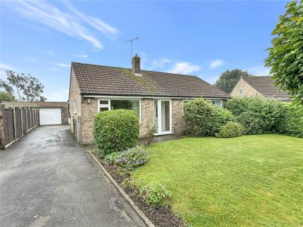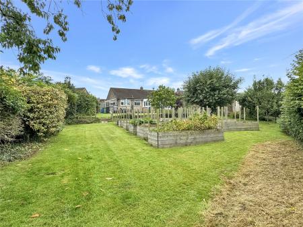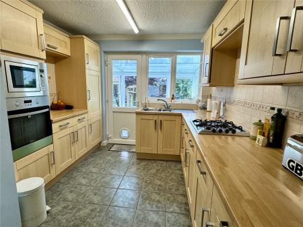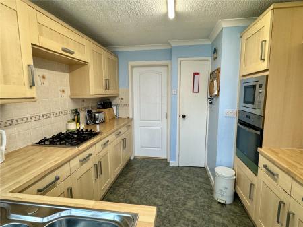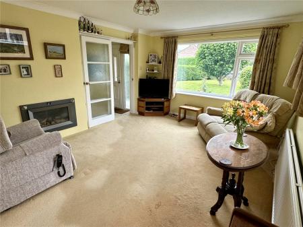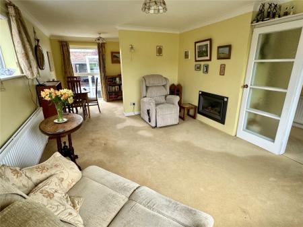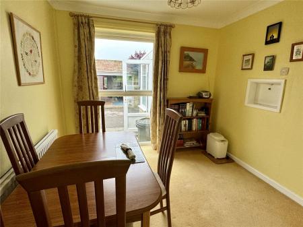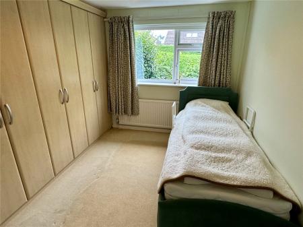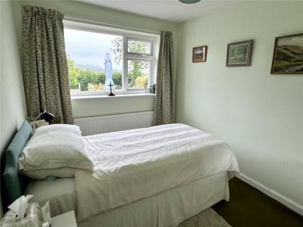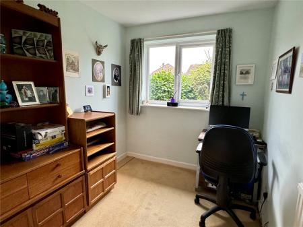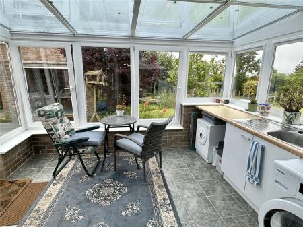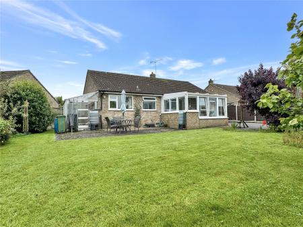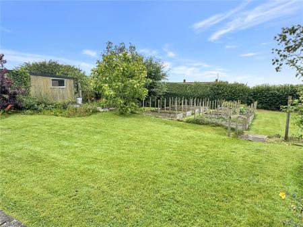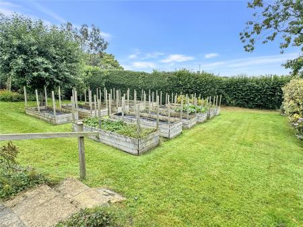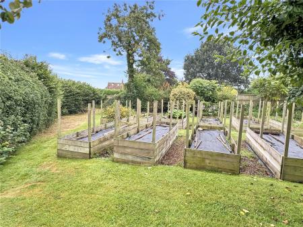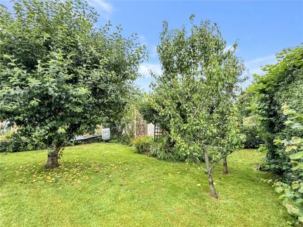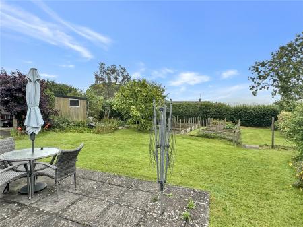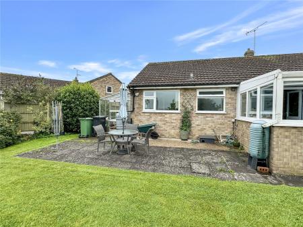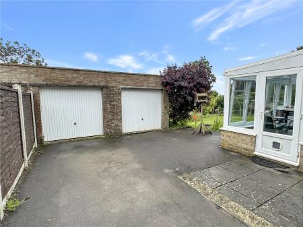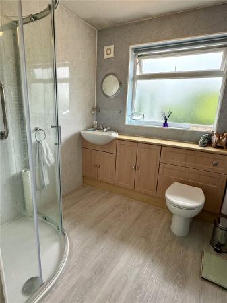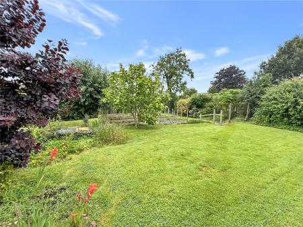3 Bedroom Detached Bungalow for sale in Somerset
Tucked away in a cul-de-sac location Paul Fenton Estate Agents offer to the market this fine three bedroom detached bungalow with large garden, two garages and ample parking.
The property is well presented and benefits from a conservatory/utility room overlooking the rear garden. The rear garden is of particular note, large in size and well stocked with a variety of raised vegetable beds and a selection of mature fruit trees.
A long driveway leads to two garages opening through to an additional workshop.
Double glazing and gas central heating.
Tenure: Freehold
Council Tax Band: C
EPC Rating: D
Accommodation comprises: Entrance hall, lounge/diner, kitchen, three bedrooms and shower room.
Entrance Porch Of uPVC construction with uPVC door into entrance hall.
Entrance Hall Radiator, telephone point, access to roof void, built-in airing cupboard with radiator and slatted shelving. Doors to all principle rooms.
Lounge 14'10" x 11'5" (4.52m x 3.48m). Inset gas flame effect feature fireplace, radiator, double glazed window to the side aspect with fitted blind and additional double glazed window to the front aspect with remote controlled fitted blind. Television point and wall lights. Opening through to dining room.
Dining Room 8'10" x 7'5" (2.7m x 2.26m). Radiator, double glazed window to the rear aspect and hatch through to kitchen.
Kitchen 10'4" (3.14m) x 9'4" (2.84m) narrowing to 6'9" (2.07m). Fitted with a range of matching wall and base units set beneath worktops with inset stainless steel one and a half bowl sink and drainer. Inset elevated oven and microwave, inset gas hob, integrated fridge. Hatch through to dining room, tiled splashbacks, tiled flooring. Double glazed door and window out to conservatory.
Conservatory 11'6" x 9'2" (3.5m x 2.8m). Of brick and uPVC construction. Base units fitted beneath worktops with inset sink and drainer. Space and plumbing for washing machine, space for tumble dryer. Water softener, tiled flooring and uPVC door out to driveway.
Bedroom One 11'10" (3.61m) x 9'8" (2.94m) including wardrobes. Fitted with a vast selection of wardrobes, radiator and double glazed window to the front aspect with fitted blind.
Bedroom Two 10'4" x 8'2" (3.15m x 2.5m). Radiator, fitted wardrobe and double glazed window to the rear aspect.
Bedroom Three 8'6" x 7' (2.6m x 2.13m). Radiator and double glazed window to the front aspect.
Shower Room Fitted with a three-piece suite comprising corner shower cubicle with mains shower, inset wash hand basin and back-to-wall W.C with a selection of fitted storage. Heated towel rail, extractor, wall mounted electric heater and opaque double glazed window to the rear aspect.
Front The front garden is mainly laid to lawn with a mature tree in the middle, a variety of flower borders house a mixture of mature planting. A long driveway provides ample off street parking whilst giving access to two garages.
Rear The rear garden set within a large plot and is very well established. A large lawn area leads to a paved seating area giving access to a greenhouse, the lawn is enclosed by mature borders with an attractive feature pond. Steps lead down to a second garden area housing a variety of raised vegetable beds with adjoining fruit trees comprising of apple, pear and plum, this area is enclosed by mature hedging.
Garage 1 18'3" x 9'2" (5.56m x 2.8m). Up and over door, light, power and personal door out to workshop.
Garage 2 17'11" x 9' (5.46m x 2.74m). Up and over door light and power.
Workshop/Store 14'6" x 5'4" (4.42m x 1.63m). Window to side aspect and door out to garden.
Property Information Services
Mains gas, electric, drainage, water.
Broadband and Mobile Coverage
Standard Broadband is available in this area and mobile signal should be available outdoors from all four major providers and limited access indoors from two of the four major providers. Information supplied by ofcom.org.uk
Important Information
- This is a Freehold property.
Property Ref: 131978_PFE240187
Similar Properties
Chesterfield, Chard, Somerset, TA20
5 Bedroom Semi-Detached House | £325,000
A substantial extended four bedroom semi detached property with additional office/study and two additional attic rooms....
Dening Close, Chard, Somerset, TA20
2 Bedroom Detached Bungalow | £325,000
A spacious two bedroom detached property occupying a cul-de-sac location within the popular residential area of Dening C...
Barberry Drive, Chard, Somerset, TA20
3 Bedroom Semi-Detached House | £320,000
A three bedroom extended semi-detached property situated on the Eastern edge of Chard town within a short walk to the po...
Cedar Close, Glynswood, Chard, Somerset, TA20
3 Bedroom Detached Bungalow | £365,000
A three bedroom detached bungalow set in a large corner plot located in the sought after location of Glynswood. Accommod...
Gulway Mead, Tatworth, Somerset, TA20
3 Bedroom Link Detached House | £365,000
A wonderful three bedroom link detached village property that has been much improved by the current owners boasting a st...
Furnham Road, Chard, Somerset, TA20
3 Bedroom Detached Bungalow | £365,000
An extended three bedroom detached bungalow with large rear garden offered to the market with no onward chain.

Paul Fenton Estate Agents (Chard)
34 Fore Street, Chard, Somerset, TA20 1PT
How much is your home worth?
Use our short form to request a valuation of your property.
Request a Valuation
