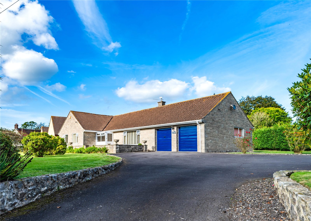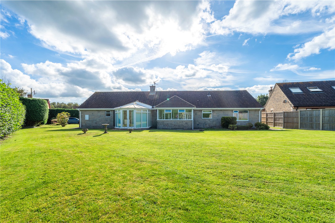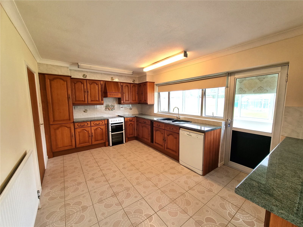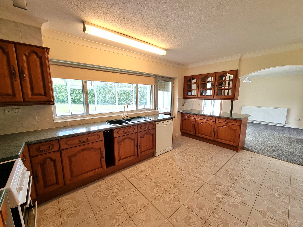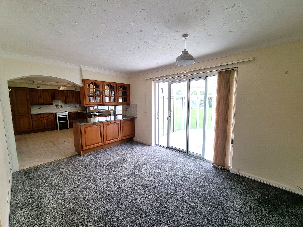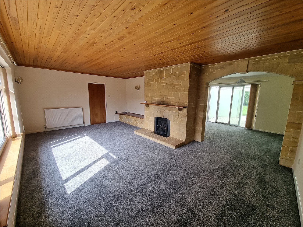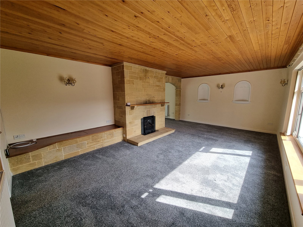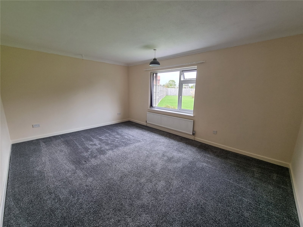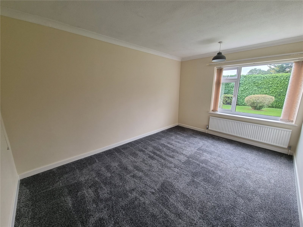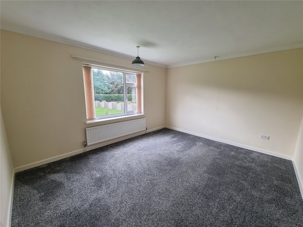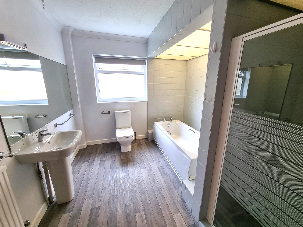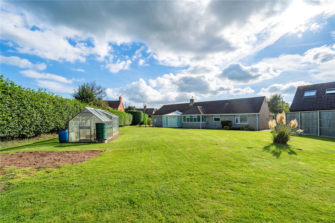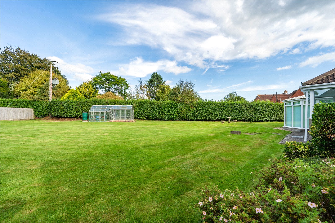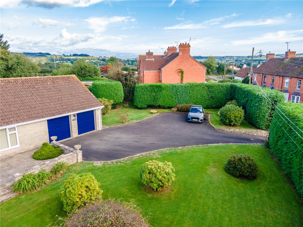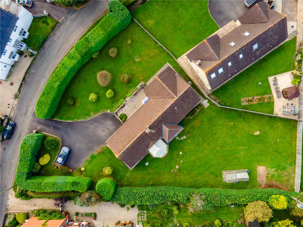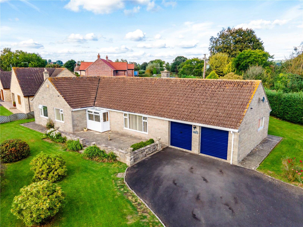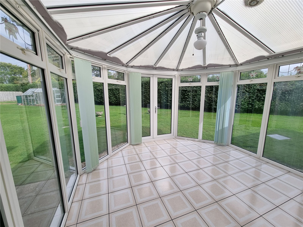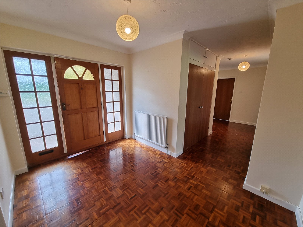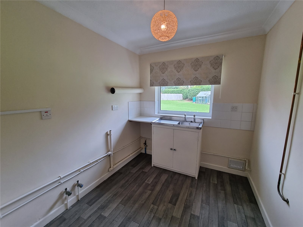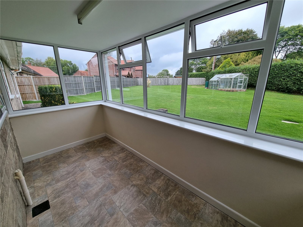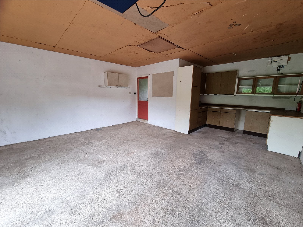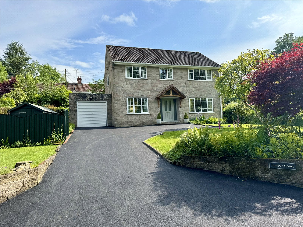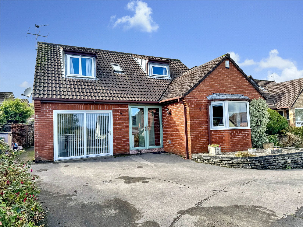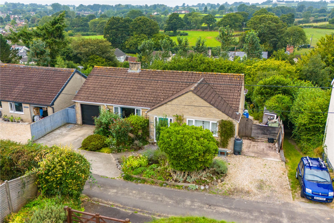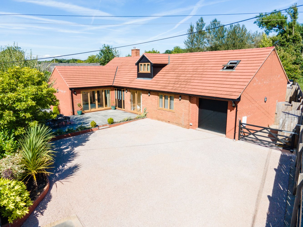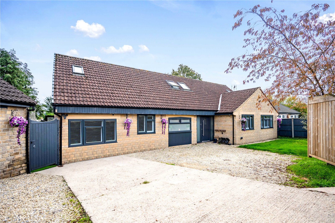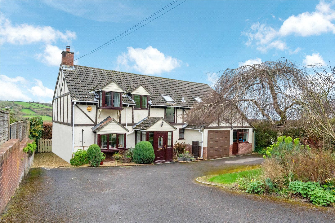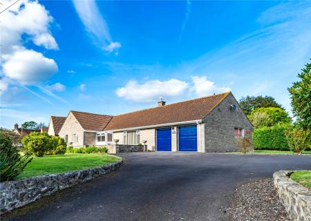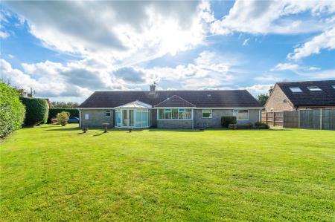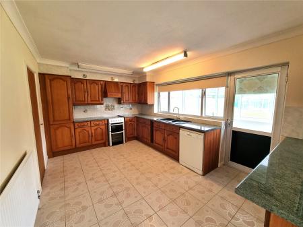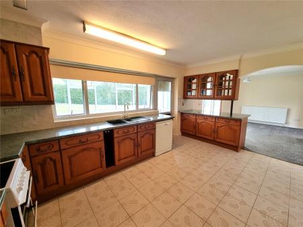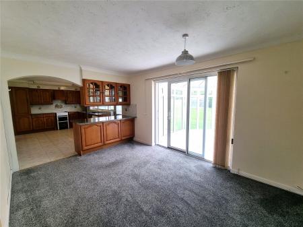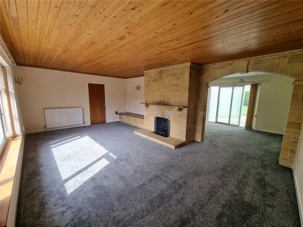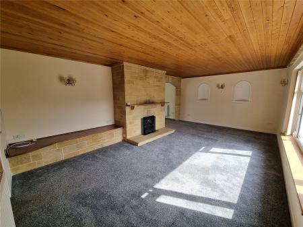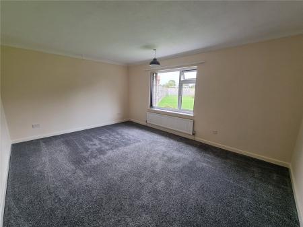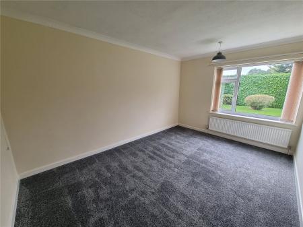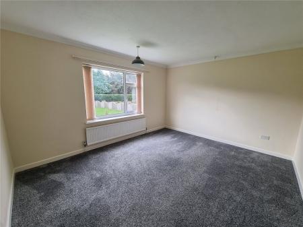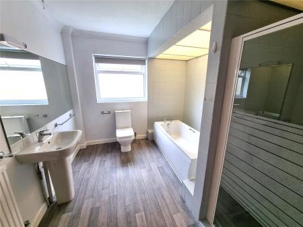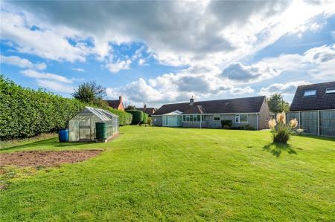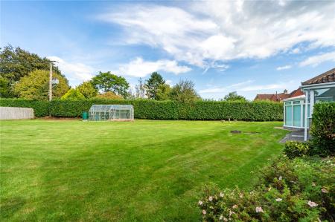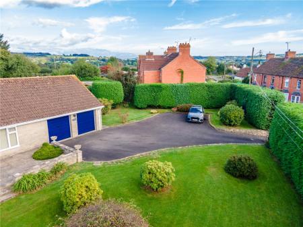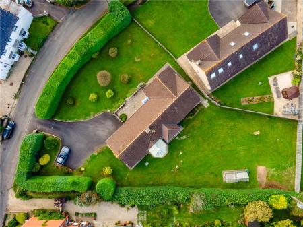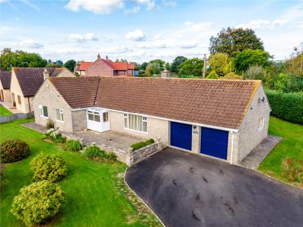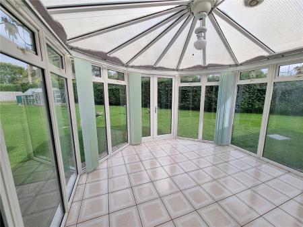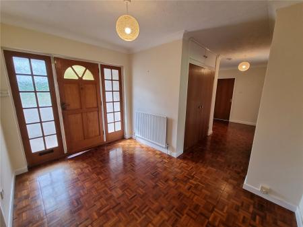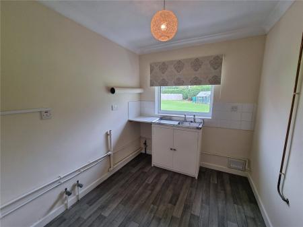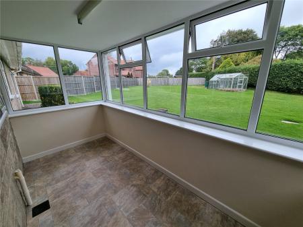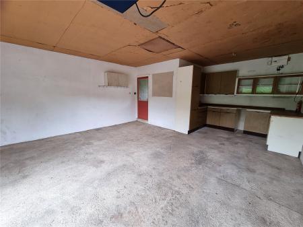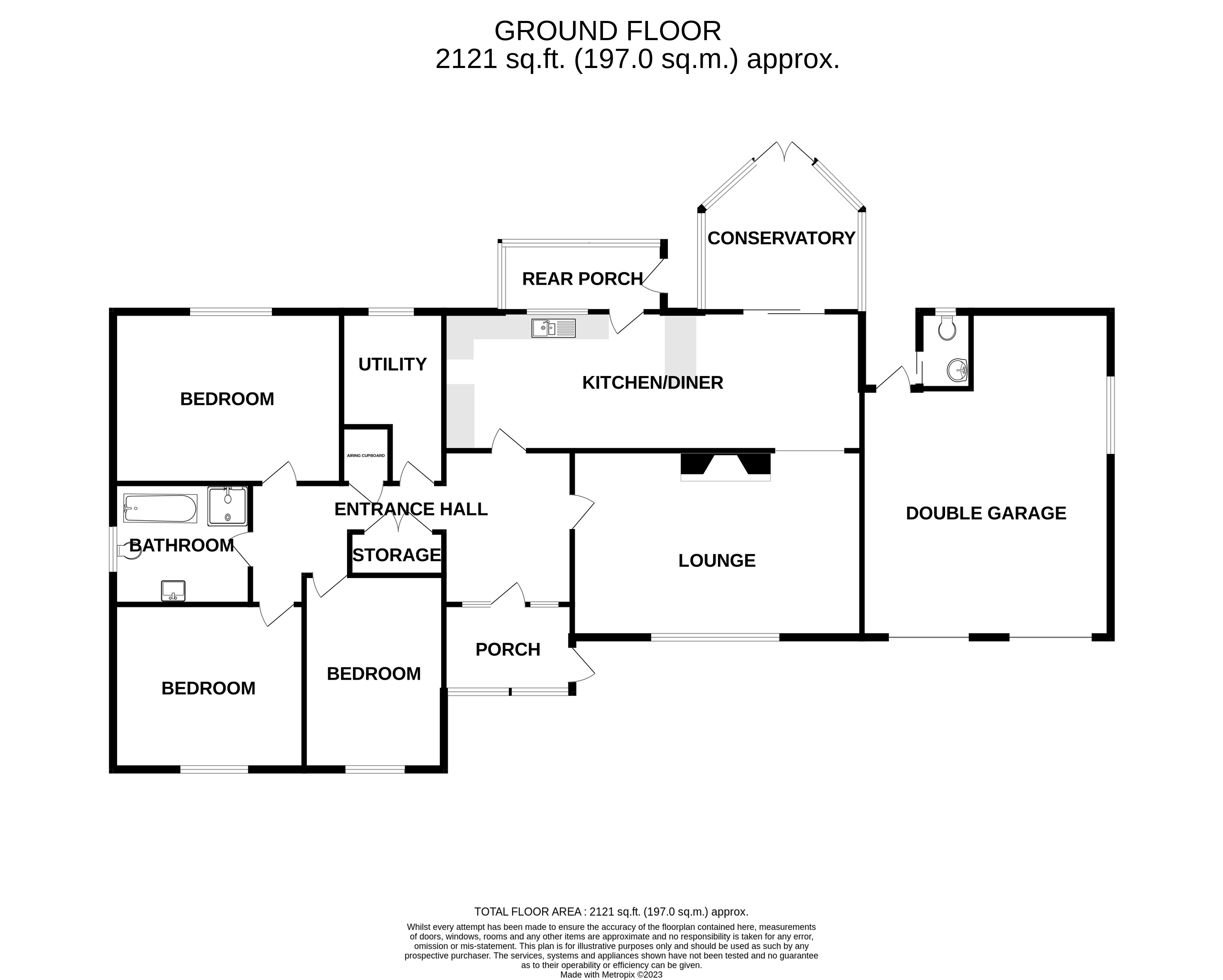3 Bedroom Detached Bungalow for sale in Somerset
Paul Fenton Estate Agents are delighted to bring to the market for the very first time in its history this wonderful three-bedroom detached bungalow set in a plot of approximately half an acre, situated within the popular South Somerset village of Tatworth.
Built in 1976, the property enjoys a village location with gardens to three sides, ample parking and double garage.
Sold with NO ONWARD CHAIN.
The property provides spacious and flexible accommodation throughout, with internal viewing highly recommended to fully appreciate the deceptive size of accommodation on offer.
Upon entering the property, you are met with a grand entrance hall fitted with attractive Parquet flooring with doors to all principle rooms.
A 30ft kitchen/diner comes fitted with a selection of wooden wall and base units with opening through to living room and sliding doors leading out to the conservatory.
A spacious 22ft lounge features an attractive stone fireplace housing inset coal-effect gas fire.
A separate utility room provides ample space for a number of household appliances.
All three bedrooms are double bedrooms with windows overlooking the very well-kept grounds, accompanied by a bathroom housing a four-piece suite.
From the road the property is approached via double gates giving access to the large tarmac driveway which provides off street parking for several vehicles whilst giving access to the double garage.
The beautifully kept grounds are of particular note, with gardens wrapping around all four sides of the property. The half-an-acre plot is predominantly laid to level lawn areas accompanied by areas of mature planting and hedging.
Council Tax Band - E
Tenure - Freehold
Entrance Porch uPVC double glazed construction, tiled flooring and door to:
Entrance Hallway Parquet flooring, radiator, built in storage cupboard and built in airing cupboard housing hot water tank.
Lounge 22'1" x 13'7" (6.73m x 4.14m). uPVC double glazed window to the front aspect, coal effect gas fire place with stone surround, radiator and opening through to
Kitchen/Diner 30'4" x 10'2" (9.25m x 3.1m). Comprehensively fitted with a range of matching wall and base units with adjoining work top preparation surface with inset one and a half bowl sink and drainer with mixer tap over complemented by tiled splash backs. Appliance spaces for cooker with cooker hood over and dishwasher. Radiators, window and door giving access to the rear porch and sliding doors leading to the conservatory.
Rear Porch 11'9" x 5' (3.58m x 1.52m). Of brick and uPVC construction and uPVC double glazed door to the garden.
Conservatory 11'8" x 10'11" (3.56m x 3.33m). uPVC double glazed construction and French doors giving access to the rear garden.
Utility Room 11'10" (3.60m) x 7'5" (2.26m) narrowing to 3'10" (1.16m). uPVC double glazed window, sink and drainer with storage below. Appliance spaces for washing machine, tumble dryer and fridge/freezer.
Master Bedroom 16'8" x 11'11" (5.08m x 3.63m). uPVC double glazed window and radiator.
Bedroom Two 13'11" x 11'11" (4.24m x 3.63m). uPVC double glazed window and radiator.
Bedroom Three 14'1" x 10'2" (4.3m x 3.1m). uPVC double glazed window and radiator.
Bathroom Benefiting a four piece suite consisting of panelled bath, shower cubicle, low level W.C and pedestal wash hand basin. uPVC double glazed window.
Double Garage 24'6" (7.48m) narrowing to 18'1" (5.52m) x 17'10" (5.44m). One up and over door and a further electric door, light, power, loft storage, a selection of fitted storage units, window and door giving access to a covered outside storage area. Sliding door to:
Garden Cloakroom W.C, wash hand basin and window.
Outside The property is approached via double gates leading to the parking which provides off street parking for several vehicles. An area laid to patio giving access to the front entrance porch. Gardens to the front mainly laid to lawn with a variation of low level shrubs with access each side of the property leading to the large rear garden which is predominately laid to lawn.
Situation The popular village of Tatworth is near the southern boundary of Somerset close to the Dorset and Devon borders. The village of Tatworth provides a good range of local facilities, including a village shop, church, school and public house and bus service.
The market town of Chard is just 2� miles to the North with a good range of day-to-day amenities including a choice of major supermarkets, smaller retailers, banks, educational and leisure facilities. There is an intercity rail service at Axminster (London Waterloo) some 7 miles to the South and the World Heritage Jurassic Coast is a further 7 miles away at Lyme Regis.
The county town of Taunton is some 16 miles to the north west, via the A358, with access to the M5 motorway and mainline London to Paddington station. There is easy access to the A30 and A303 ensuring good east-west communications.
Important information
This is a Freehold property.
Property Ref: 131978_PFE230209
Similar Properties
Court Mill Lane, Wadeford, Somerset, TA20
3 Bedroom Detached House | £475,000
Presented to a SHOW HOME standard, Paul Fenton Estate Agents are delighted to bring to the market this immaculately pres...
Kinforde, Chard, Somerset, TA20
3 Bedroom Detached Bungalow | £415,000
A detached three double bedroom Chalet bungalow presented to an excellent condition throughout with garage, garden, park...
Higher Coombses, Tatworth, Somerset, TA20
3 Bedroom Detached Bungalow | Offers in region of £400,000
A well presented three bedroom detached bungalow enjoying an elevated position with a good size garden to rear, situated...
Chard Common, Chard, Somerset, TA20
4 Bedroom Detached House | Offers in region of £550,000
An exceptional four bedroom home presented to a very high standard throughout, enjoying a rural position with views acro...
Chaffcombe Road, Chard, Somerset, TA20
6 Bedroom Detached House | £550,000
Paul Fenton Estate Agents are delighted to offer to the market this deceptively spacious five-bedroom detached Chalet bu...
Foxdon Hill, Wadeford, Chard, TA20
5 Bedroom Detached House | £625,000
A beautifully presented detached mock Tudor style executive home built circa 1988 situated in a much sought after locati...

Paul Fenton Estate Agents (Chard)
34 Fore Street, Chard, Somerset, TA20 1PT
How much is your home worth?
Use our short form to request a valuation of your property.
Request a Valuation
