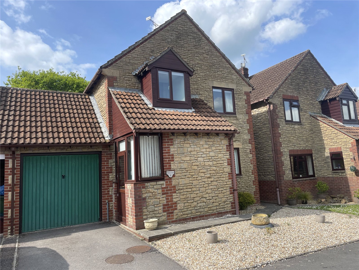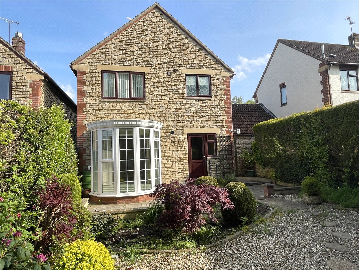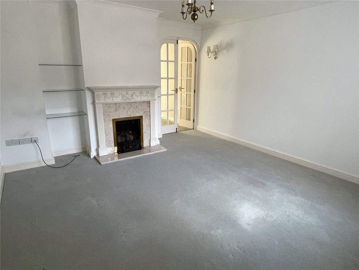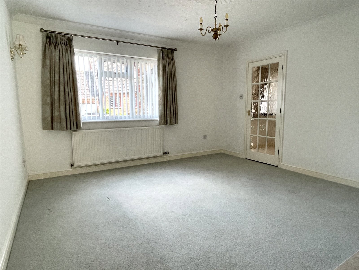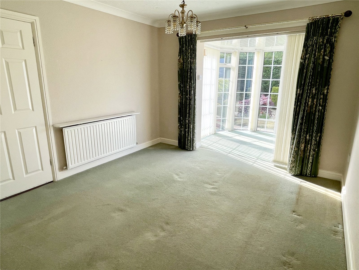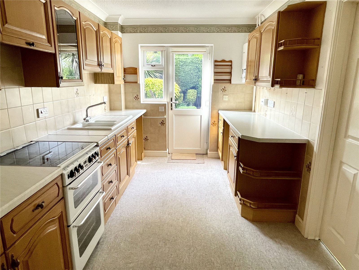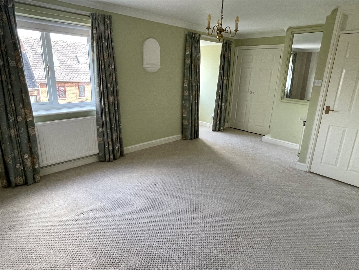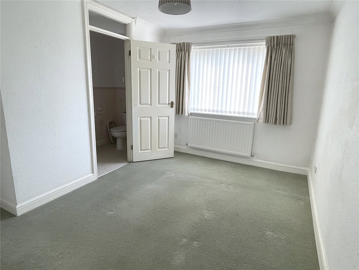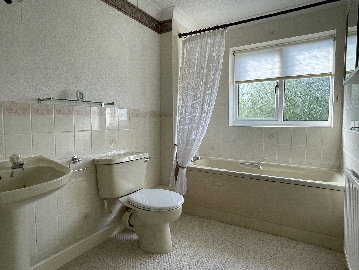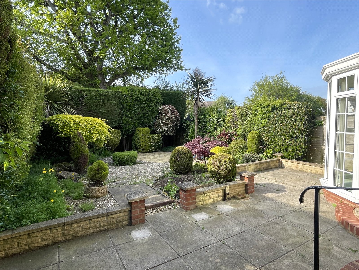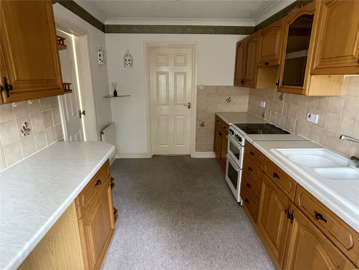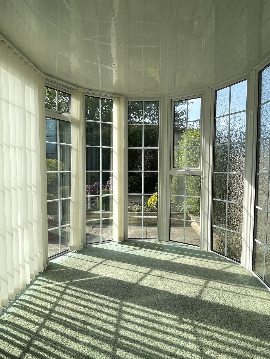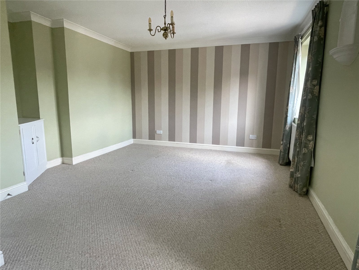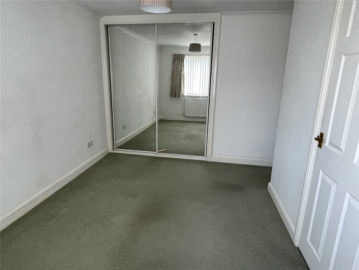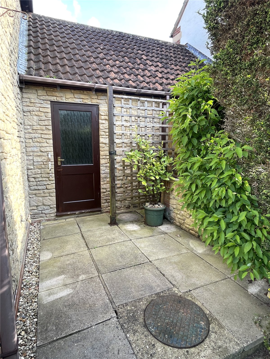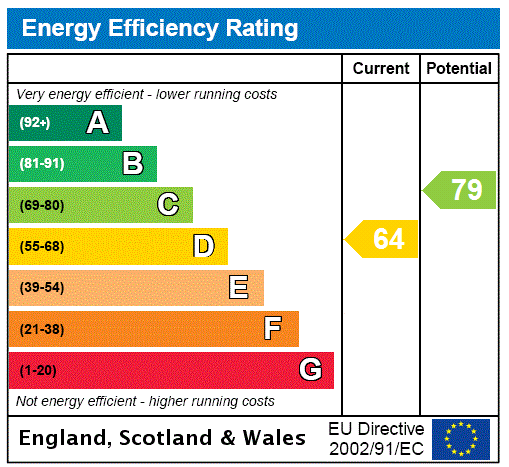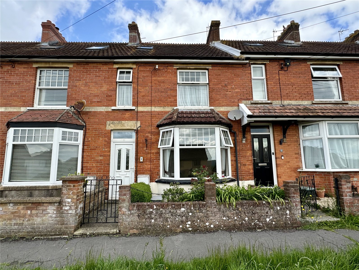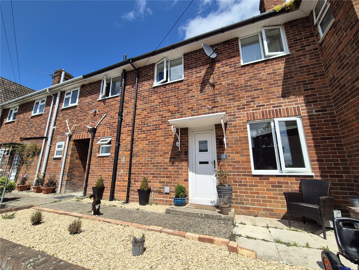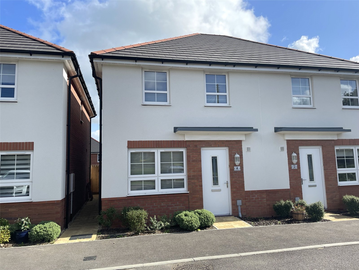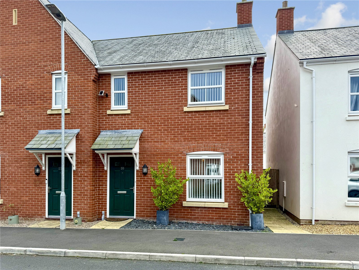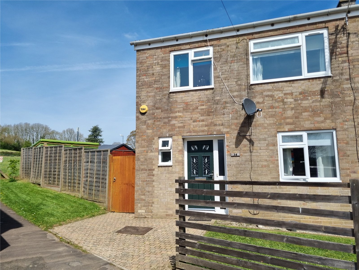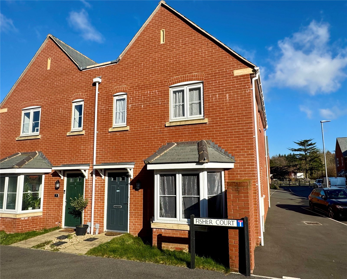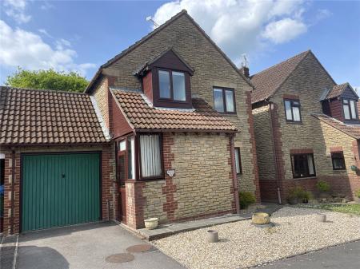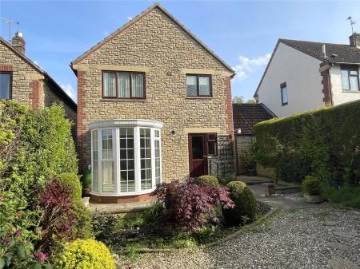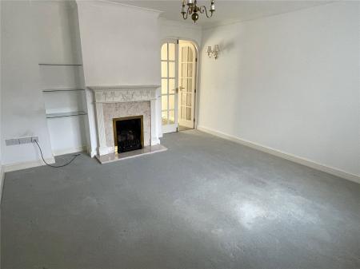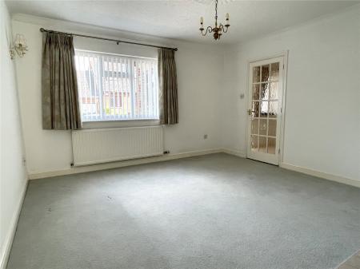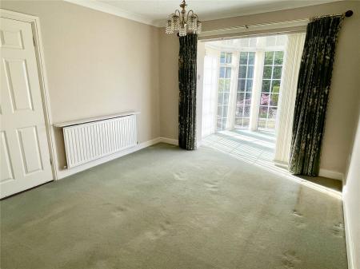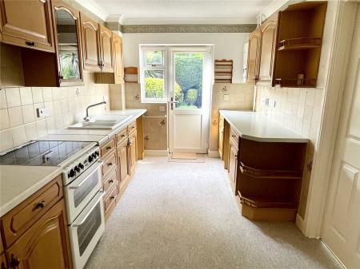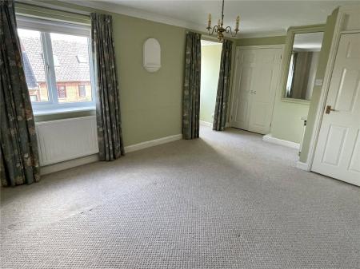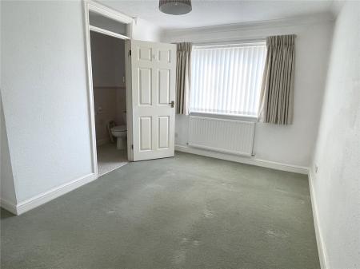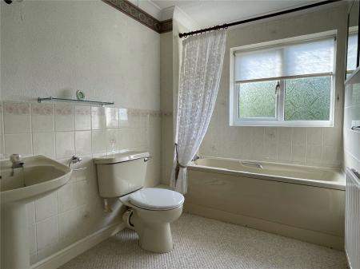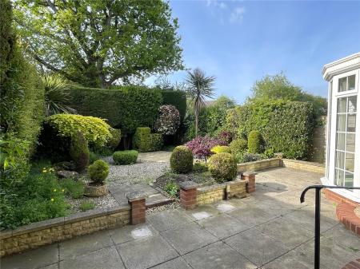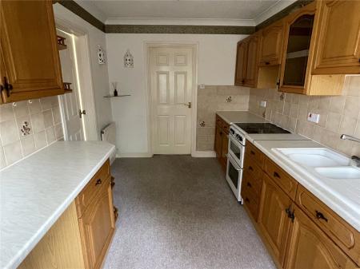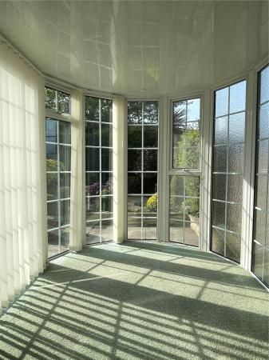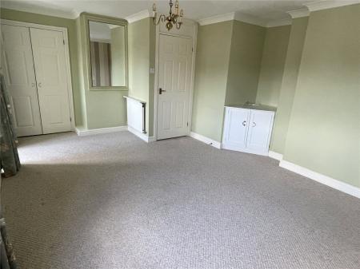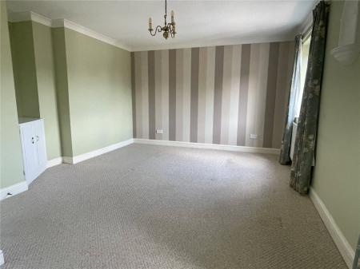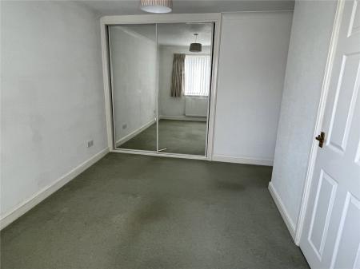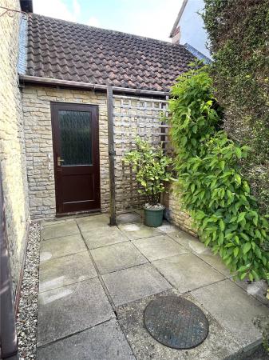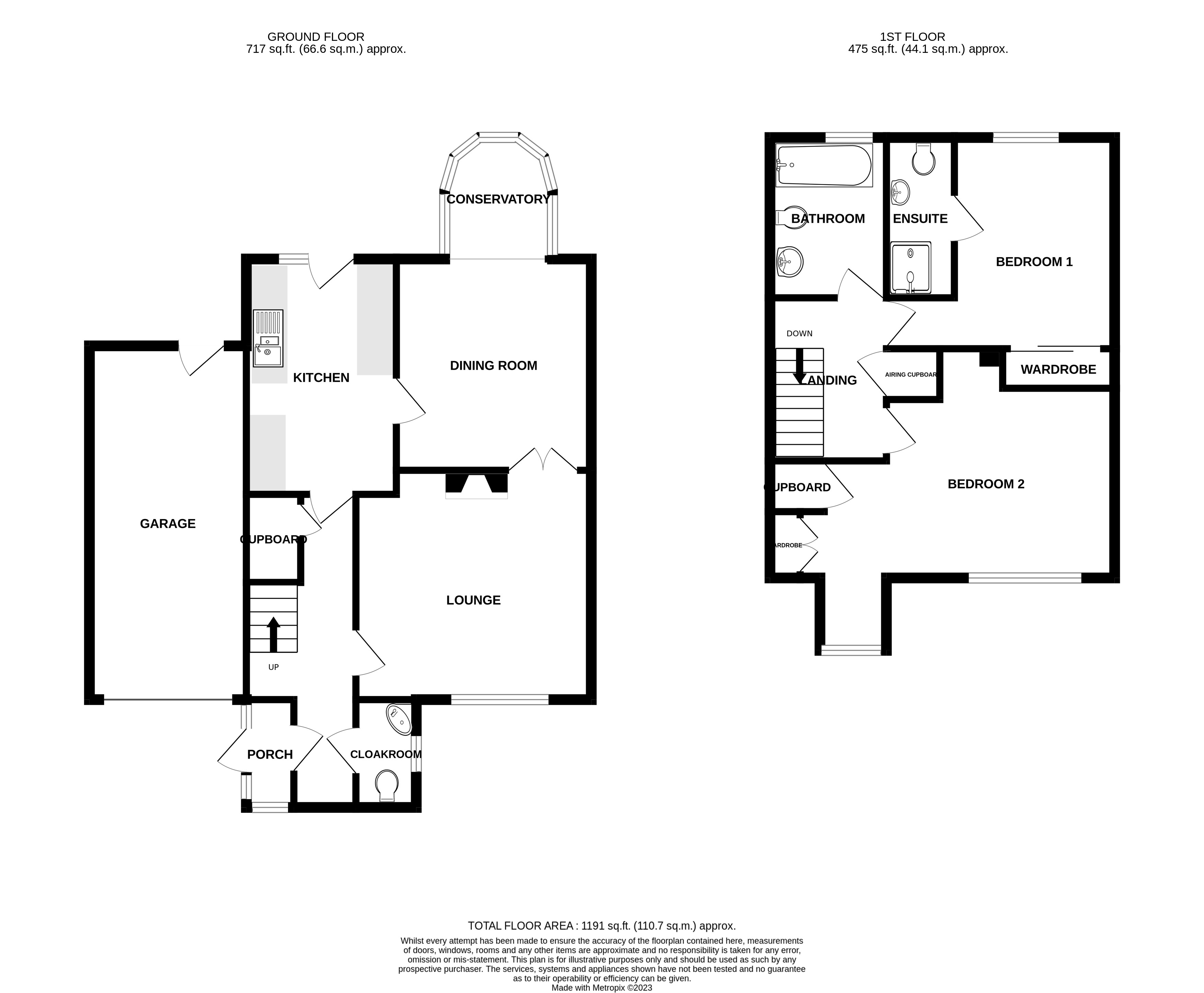2 Bedroom Detached House for sale in Somerset
A link detached property occupying a cul-de-sac position within the popular South Somerset village of Tatworth.
To the ground floor the lounge features an open fire with double doors through to the dining room. A semi-circular double glazed conservatory has been added to the rear of the dining room. The fitted kitchen has access out to the rear garden and also links back through to the entrance hall. A cloakroom completed the downstairs accommodation.
The master bedroom is oversized as it was converted from two original bedrooms and there is scope to easily reinstate to a 3 bedroom house, it comes with a fitted wardrobe, over stairs storage cupboard and two double glazed windows to the front aspect.
The rear bedroom is fitted with a double wardrobe and is accompanied by an ensuite shower room. A family bathroom completes the first floor accommodation.
A tarmac driveway provides off street parking whilst giving access to the single garage.
A lovely level rear garden is mainly laid to a low maintenance design with a selection of low level walling and attractive flower borders housing a selection of mature plants and shrubs. Mature hedging and planting provides a good degree of privacy.
Double Glazing & Gas Central Heating.
Entrance Porch uPVC main entrance door into entrance porch. Wooden opaque glazed door into entrance hall.
Entrance Hall Radiator, stairs rising to first floor, understairs storage cupboard and doors to all principle rooms.
Lounge 12'11" x 12'8" (3.94m x 3.86m). Open fireplace, radiator, television point and double glazed window to the front aspect. Wooden double doors opening into Dining Room.
Dining Room 10'8" x 10'9" (3.25m x 3.28m). Radiator, opening thorugh to consevatory and door into kitchen.
Conservatory 6'10" (2.08m) x 5'10" (1.79m) maximum measurment. A semi-circular design of uPVC double glazed construction.
Kitchen 13' x 8'3" (3.96m x 2.51m). Fitted with matching wall and base units set beneath worktops with inset one and a half bowl sink and drainer. Space for base fridge, space and plumbing for dishwasher, space for cooker with hood over. Radiator, tiled splash back and uPVC opaque glazed door with side window out to rear garden. Door to entrance hall.
Cloakroom Fitted with a two piece suite consisting of low level W.C and pedestal wash hand basin. Tiled splash back, radiator and opaque double glazed window to the side aspect.
First Floor Landing Access to roof void, built in airing cupbaord with tank and slatted shelving. Doors to all principle rooms.
Bedroom One 11'11" (3.63m) x 8'10" (2.69m) excluding wardrobe and door recess. Fitted mirror fronted double wardrobe, radiator, double glazed window to the rear aspect and door into ensuite.
Bedroom Two 11'9" (3.59m) x 17'7" (5.36m) narrowing to 13' (3.96m). Built in wardrobe, built in storage cupboard overstairs, two radiators, television aerial and two doube glazed windows to the front aspect.
Bathroom Fitted with a three piece suite consisitng of panelled bath low level W.C and pedestal wash hand basin. Tiled splash back, extractor and opaque double glazed window to the rear aspect.
Front The front garden is laid to stone chippings with a tarmac driveway providing off street parking whilst giving access to the garage and main entrance door. A paved pathway runs along the front of the property continuing along the side of the house giving access through to the rear garden.
Rear The rear garden is of a low maintenance design mainly laid to stone chippings with a selection of flower borders housing mature plants and shrubs. Mature hedging provides a good degree of privacy to the garden.
Important Information
- This is a Freehold property.
Property Ref: 131978_PFE230119
Similar Properties
Park Terrace, Chard, Somerset, TA20
3 Bedroom Terraced House | £265,000
An attractive three bedroom period property with attic room and a beautiful enclosed rear garden with double garage. The...
Blackdown View, Ilminster, Somerset, TA19
3 Bedroom Terraced House | £260,000
A three bedroom family home in an elevated position with a beautiful large landscaped rear garden which has been much im...
Honeycomb Vale, Chard, Somerset, TA20
3 Bedroom Semi-Detached House | £260,000
A modern three bedroom semi-detached property with two parking spaces and garden, sold with the benefit of no onward cha...
Bramble Lane, Chard, Somerset, TA20
3 Bedroom Semi-Detached House | £274,000
A smart semi-detached three bedroom modern home situated on the Eastern edge of Chard Town within walking distance of th...
Davies Close, Winsham, Chard, Somerset, TA20
3 Bedroom Semi-Detached House | £275,000
A Three Bedroom Semi Detached Family home with Large Rear Garden situated in the corner of a Cul-De-Sac location in the...
Fisher Court, Chard, Somerset, TA20
3 Bedroom Semi-Detached House | £275,000
A modern three bedroom semi-detached house with garage and driveway situated on the Eastern edge of Chard Town within wa...

Paul Fenton Estate Agents (Chard)
34 Fore Street, Chard, Somerset, TA20 1PT
How much is your home worth?
Use our short form to request a valuation of your property.
Request a Valuation
