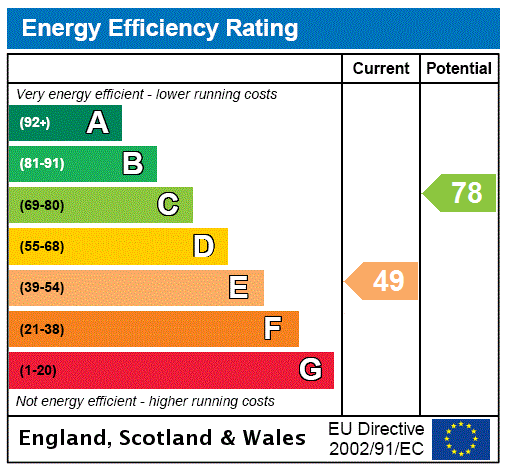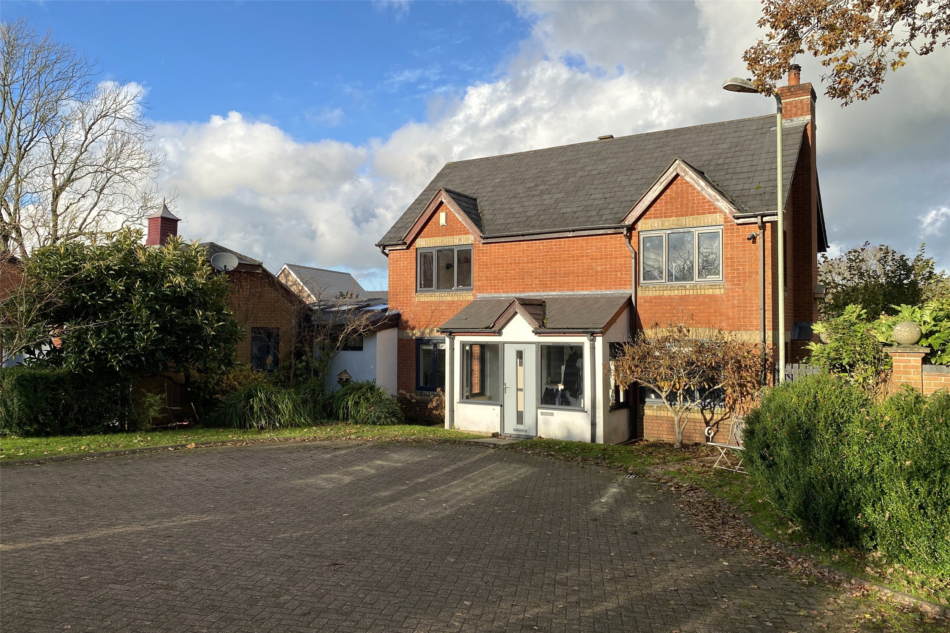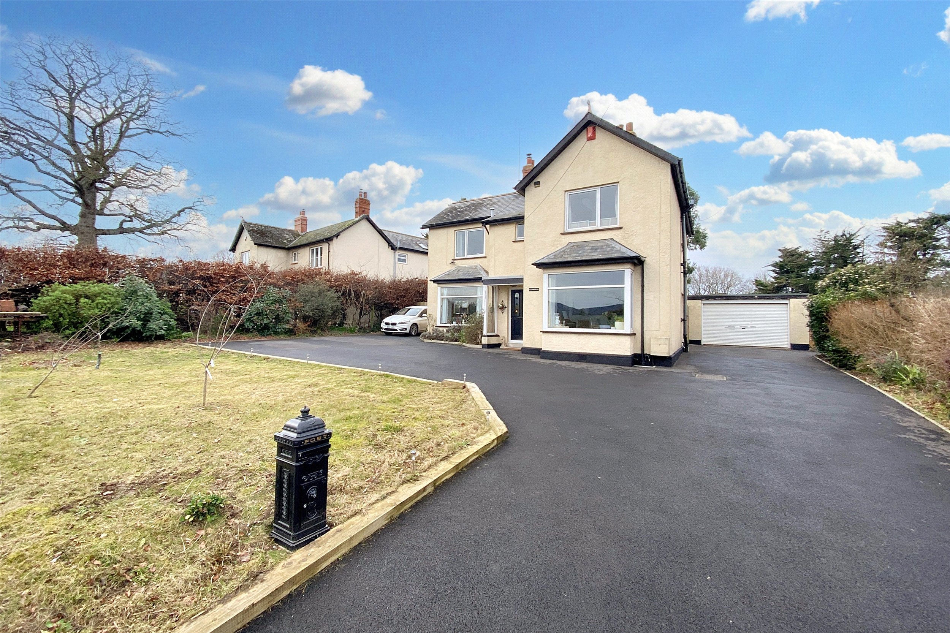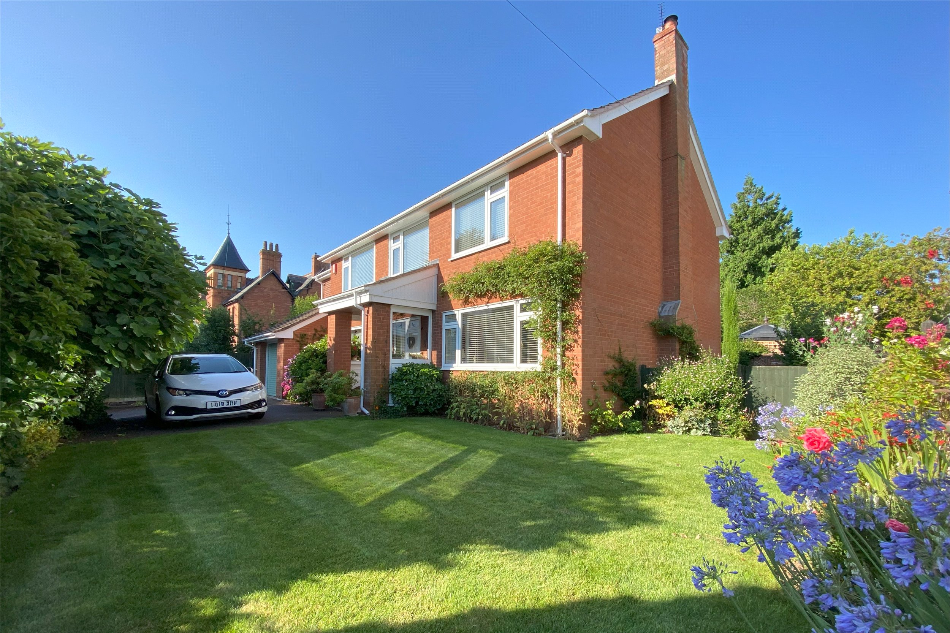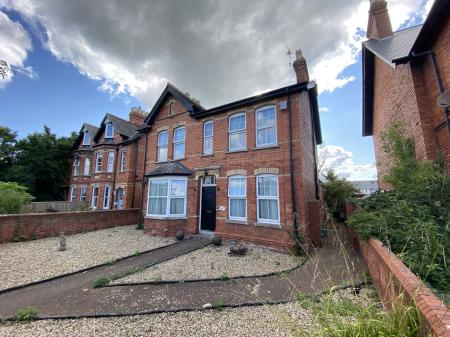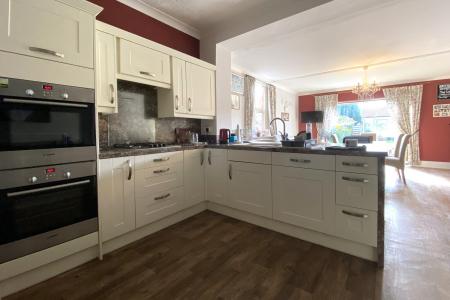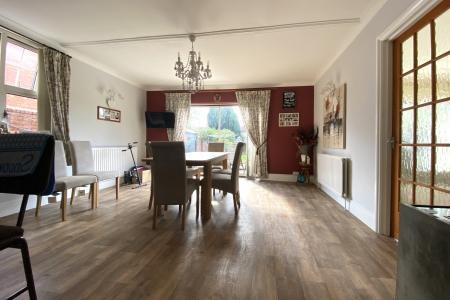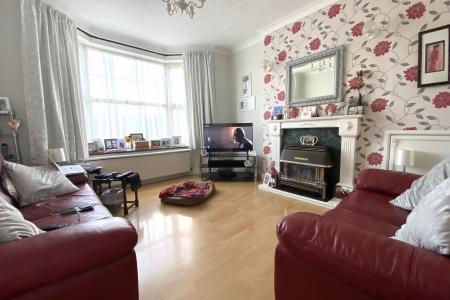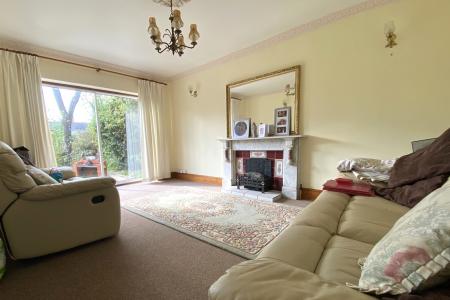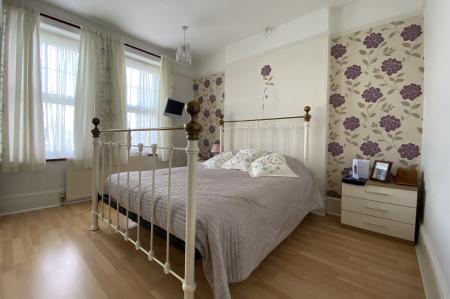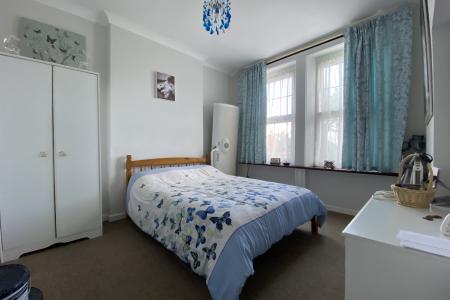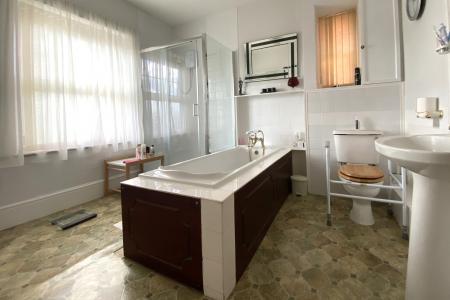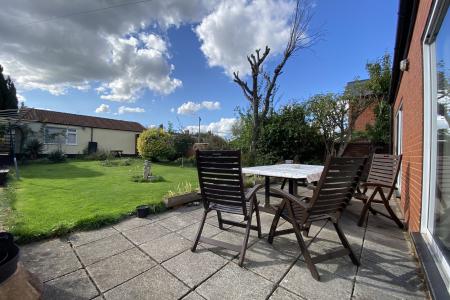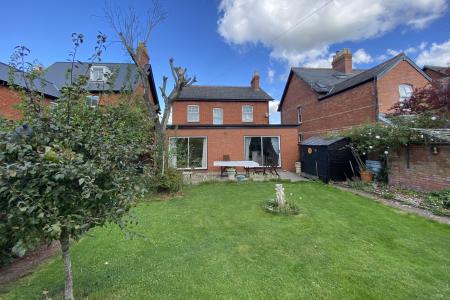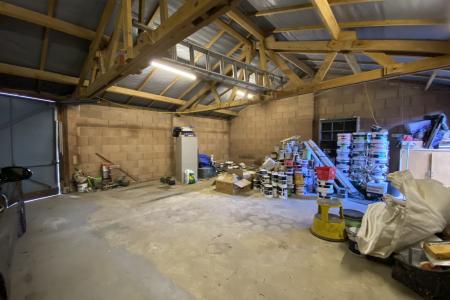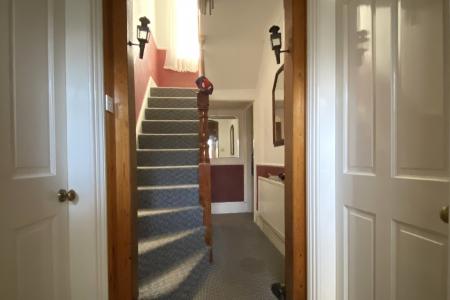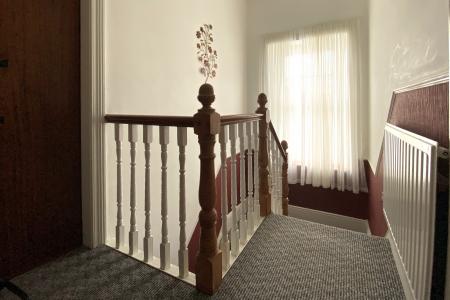- Period Property
- Extended ground floor accommodation
- Enclosed gardens
- Private parking
- Large garage/workshop
- Close to town centre
- No onward chain
3 Bedroom Detached House for sale in Somerset
Period Property
Extended ground floor accommodation
Enclosed gardens
Private parking
Large garage/workshop
Close to town centre
No onward chain
High Path is one of Wellingtons “landmark” addresses offering a unique variety of house designs dating back to the turn of the 19th & 20th centuries, located approximately 0.5 mile from the town centre and benefits from being within easy access of the nearby schools, town park, leisure centre and nature reserves. A regular bus service provides frequent links with the town centre and further to the county town of Taunton.
The property is situated towards the northern end of High Path and offers separate vehicle access to the rear over a private lane, to the front there is pedestrian access along gated path across the enclosed garden leading to the front door that gives access to the accommodation that comprises in brief: Entrance Hallway with stairs to the first floor, Sitting Room with bay window to the front, extended Kitchen/Dining Room with central island breakfast bar and door to the Family Room. Also on the ground floor is the second reception room utilised as 4th bedroom, there is a Study and downstairs Cloakroom with w/c.
The first floor offers three double bedrooms, two of which are to the front aspect, the Family Bathroom is a good size room with bath, wc, washbasin and separate walk-in shower cubicle. The fourth and smallest room upstairs has pull down steps to the loft space.
Outside, there are private and enclosed gardens to both front and rear aspects, the rear garden is laid mostly to grass and has a pathway leading to the detached Garage that measures 28ft X 22ft and provides a unique space for both vehicles and workshop.
Entrance Hall
Sitting Room 13'7" x 12' (4.14m x 3.66m).
Kitchen/dining room 28'6" x 14'10" (8.69m x 4.52m).
Utility Room 12'2" x 4'11" (3.7m x 1.5m).
Family room 16'2" x 12'2" (4.93m x 3.7m).
Study 9'2" x 7'8" (2.8m x 2.34m).
WC
Bedroom 1 12'2" x 11'10" (3.7m x 3.6m).
Bedroom 2 11'10" x 10'1" (3.6m x 3.07m).
Bedroom 3 11'4" x 11' (3.45m x 3.35m).
Bathroom 11' x 9'1" (3.35m x 2.77m).
Reception Room/Bedroom 4 12'2" x 10'1" (3.7m x 3.07m).
Tenure Freehold.
Services All mains services connected.
Council Tax: Somerset Council - Band F.
EPC E.
Viewing Arrangements Strictly via the selling agent.
From our office in South Street, head through the traffic lights into North Street and continue for about 0.5 mile where you will see High Path elevated on your left, follow to the far end and 22 will be identified by our For Sale board.
Important Information
- This is a Freehold property.
Property Ref: 55976_WEL230130
Similar Properties
Summer Close, Hemyock, Cullompton
4 Bedroom Detached House | £470,000
An improved and extended 4 bedroom detached family home with stunning open plan kitchen/dining/family room. Ideally situ...
Bridwell Crescent, Uffculme, Devon
4 Bedroom Detached House | £460,000
A stylish modern 4 bedroom detached house in a cul-de-sac on the edge of Uffculme.
Nynehead, Wellington, Somerset
3 Bedroom Detached Bungalow | £450,000
Detached 3 bedroom bungalow in village location.
Heatherton Park Road, West Buckland, Wellington
4 Bedroom House | £560,000
A superbly presented detached 4 bedroom house situated midway between Taunton & Wellington with garage, large gardens an...
Wellesley Park, Wellington, Somerset
4 Bedroom Detached House | £600,000
A substantial four bedroom detached family home situated in the popular Wellesley Park with 2 receptions, en-suite, off...
4 Bedroom Detached House | £625,000
Individually designed detached 4 bedroom house with garage. EPC Rating B.
How much is your home worth?
Use our short form to request a valuation of your property.
Request a Valuation














