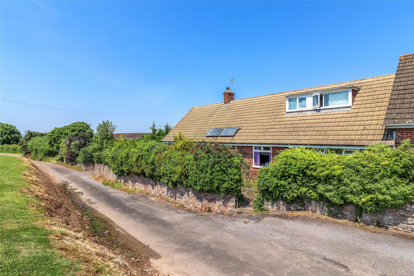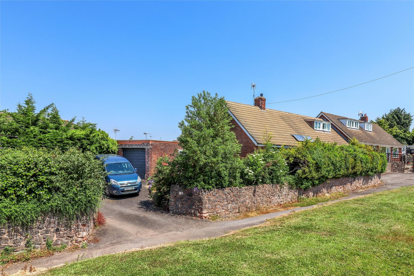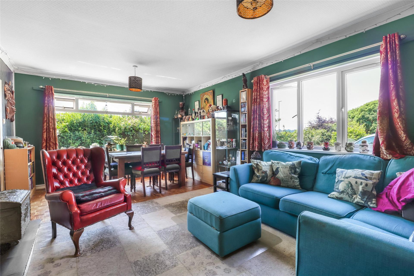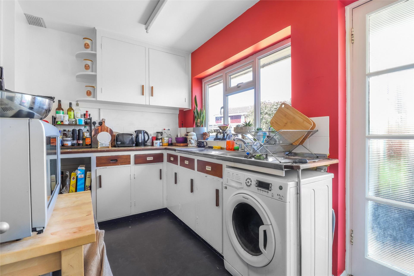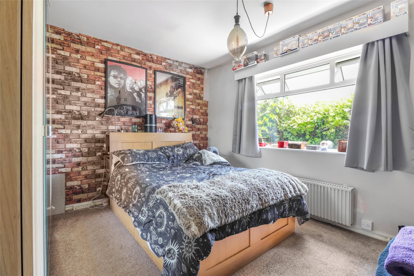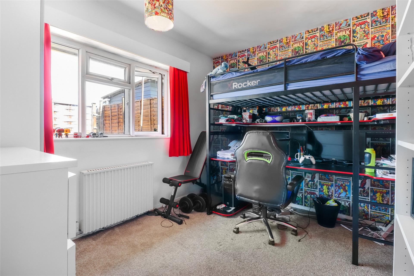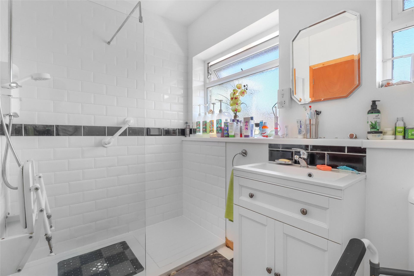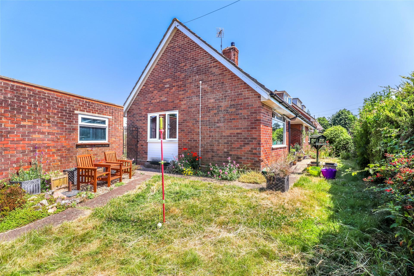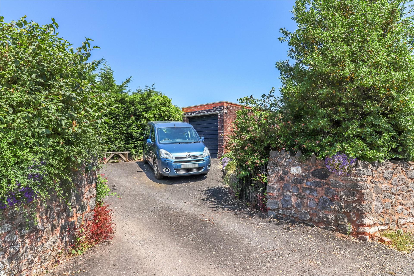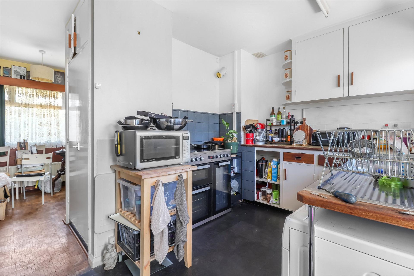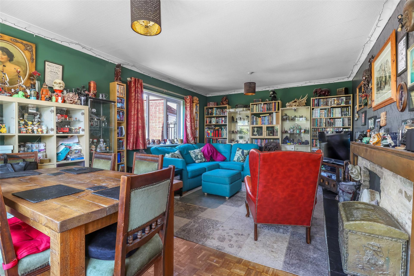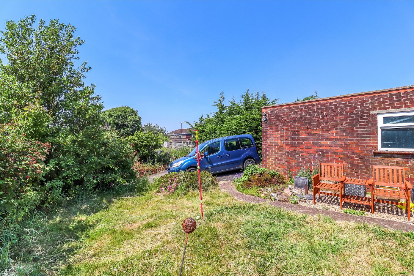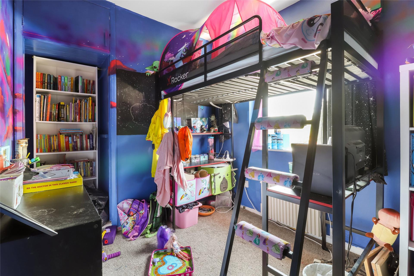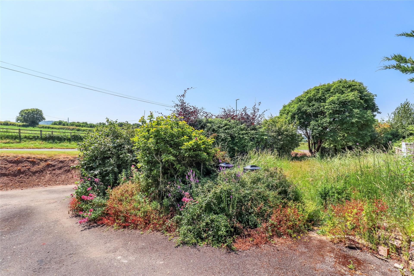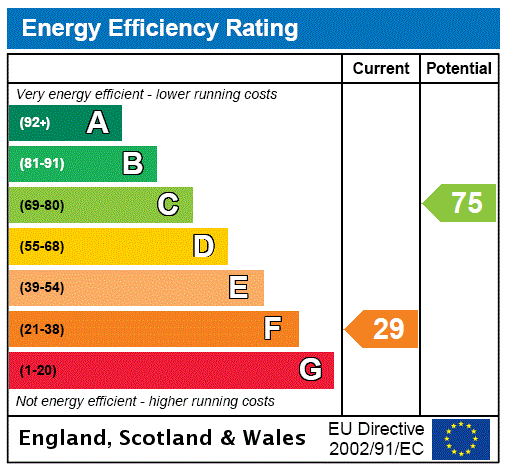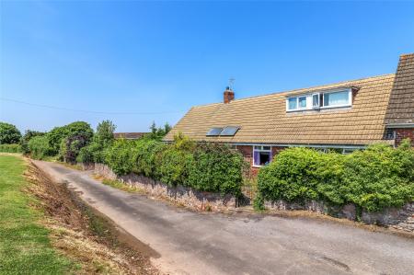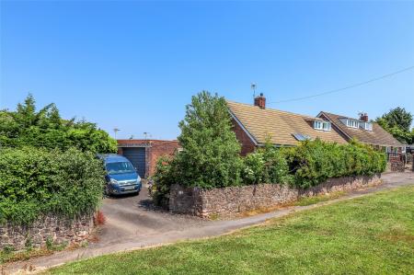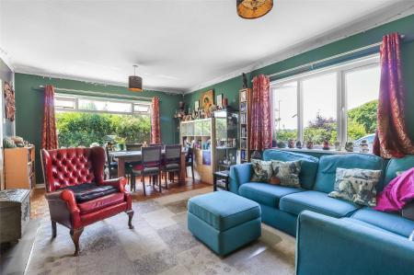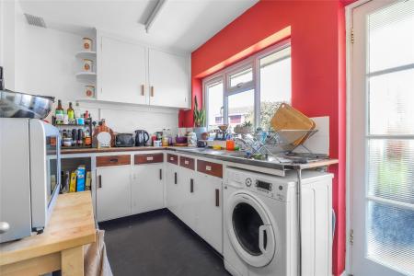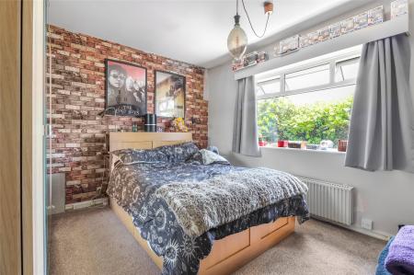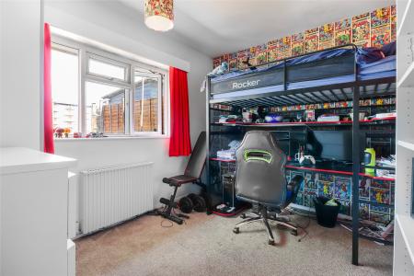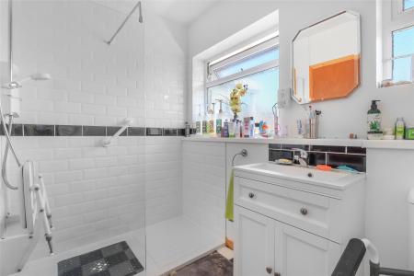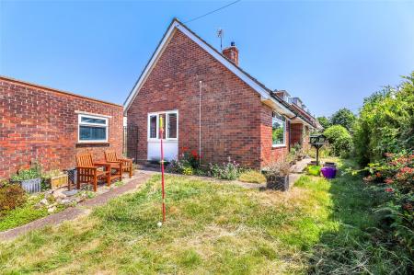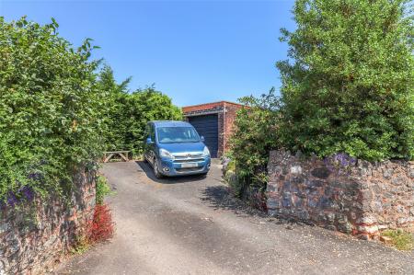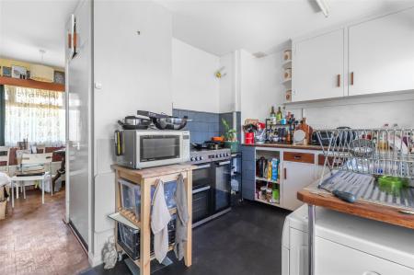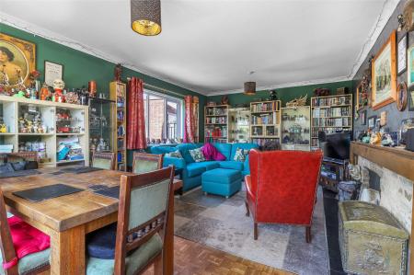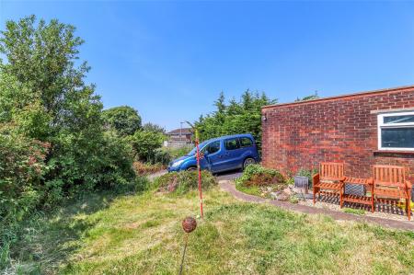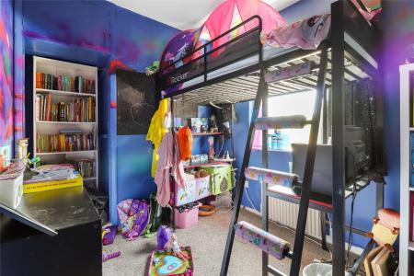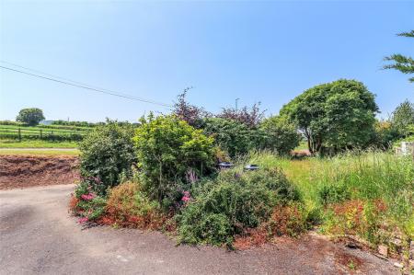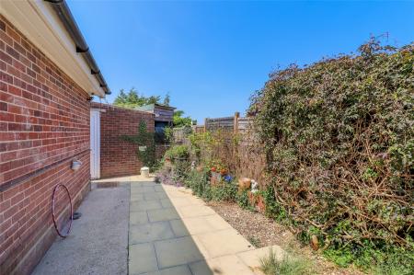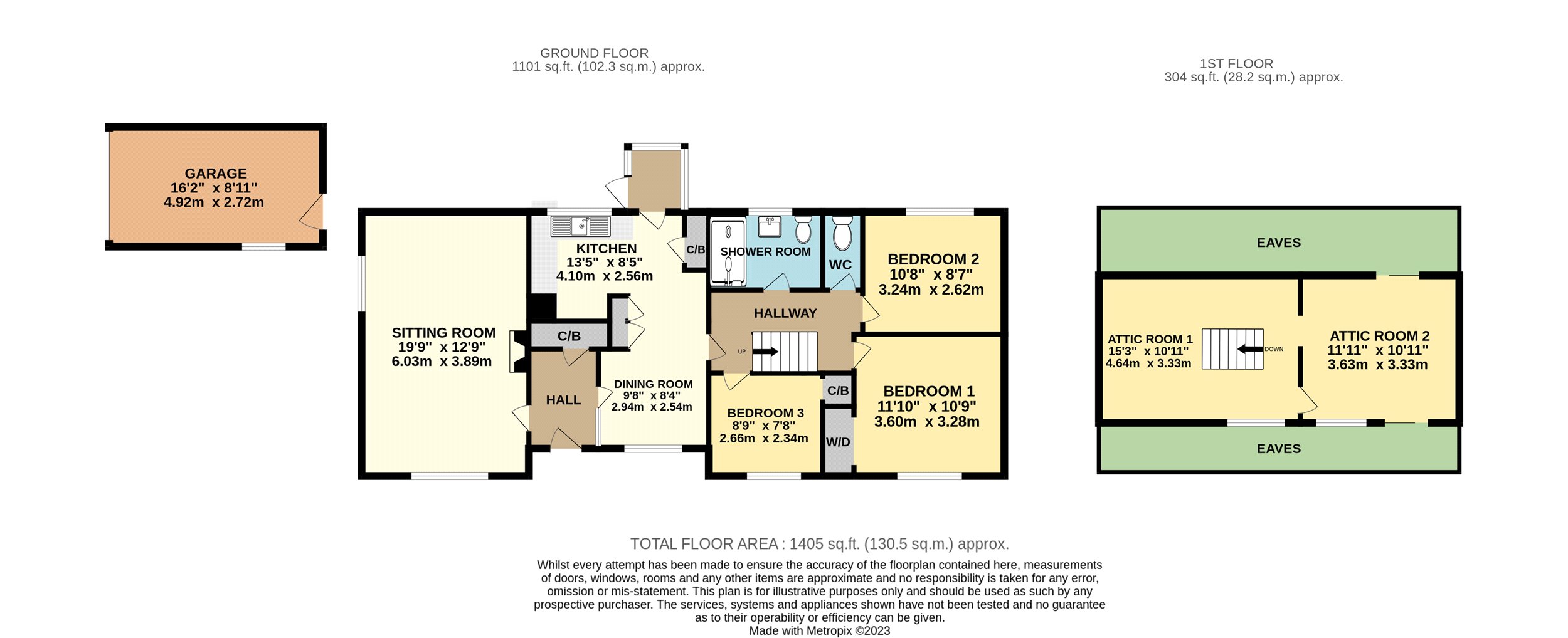- 3 bedroom semi-detached chalet bungalow
- Generous overall plot
- Views of Wellington Monument
- Scope for modernisation
- Garage and driveway
- Accessible shower room
- 2 versatile attic rooms
- Close to countryside walks
- Convenient for access to A38
4 Bedroom Semi-Detached Bungalow for sale in Somerset
3 bedroom semi-detached chalet bungalow
Generous overall plot
Views of Wellington Monument
Scope for modernisation
Garage and driveway
Accessible shower room
2 versatile attic rooms
Close to countryside walks
Convenient for access to A38
The accommodation which is arranged across 2 floors provides fantastic potential for further enhancement and currently comprises, entrance hallway with storage cupboard, sitting room with fireplace, kitchen/dining room, rear porch, 2 ground floor double bedrooms, a smaller single room, accessible shower room and separate cloakroom. Stairs rise to a generous first floor attic room and a separate room which could be utilised as a bedroom, both of which benefit from dormer windows and eaves storage space.
Approached from a lane which runs adjacent to the main road the property sits on a generous plot with double wrought iron gates opening onto the tarmac driveway. A single garage provides a great storage space and is connected with power and light. The majority of the garden is found on the western most edge of the plot which is currently a wild meadow but could be adapted to provide a lawned area. To the rear is a patio area, ideal for seating, with raised beds for growing fruit and veg at the far end.
Agents note: Access to the two attic rooms is limited as the current flooring is unsafe to be walked on due to its condition. A visual inspection from the top of the stairs will be available on viewing.
Entrance Hall
Sitting Room 19'9" x 12'9" (6.02m x 3.89m).
Kitchen 13'5" x 8'5" (4.1m x 2.57m).
Dining Room 9'8" x 8'4" (2.95m x 2.54m).
Hallway
Bedroom 1 11'10" x 10'9" (3.6m x 3.28m).
Bedroom 2 10'8" x 8'7" (3.25m x 2.62m).
Bedroom 3 8'9" x 7'8" (2.67m x 2.34m).
Shower Room
W.C.
Attic Room 1 15'3" x 10'11" (4.65m x 3.33m).
Attic Room 2 11'11" x 10'11" (3.63m x 3.33m).
Garage 16'2" x 8'11" (4.93m x 2.72m).
Tenure Freehold.
Services Mains water and electric. Private drainage. Electric central heating..
Council Tax Band D.
EPC F.
Viewing Arrangements Strictly via the selling agent.
From our office in South Street, proceed past Wellington School and at the second roundabout take the second exit into Wellesley Park and continue to the A38 Wellington by-pass. Turn right and continue along for approximately a third of a mile taking the second right hand turn, just before Swains Lane and the property can be found on your left hand side, as denoted by our for sale board.
Important information
This is not a Shared Ownership Property
This is a Freehold property.
Property Ref: 55976_WEL230095
Similar Properties
3 Bedroom Semi-Detached House | £325,000
A 3 bedroom semi-detached house with large garden and parking close to Milverton offered with vacant possession.
Barrington Way, Wellington, Somerset
3 Bedroom Semi-Detached House | £325,000
Modern semi-detached 3 bedroom family home on the edge of town with Garage and off road parking
Langford Budville, Wellington, Somerset
3 Bedroom Semi-Detached Bungalow | £320,000
Rare to the market is this extended 3 bedroom semi-detached bungalow situated on a spacious plot at the heart of this po...
Millstream Gardens, Tonedale, Wellington
4 Bedroom Detached House | £330,000
Spacious 4 bed detached house, situated in a cul-de-sac with a generous plot that provides front and rear gardens togeth...
Dobree Park, Rockwell Green, Wellington
3 Bedroom Detached House | £340,000
A superbly presented 3 bedroom detached house with garage.
4 Bedroom House | £345,000
This charming 4-bedroom end-of-terrace Grade II listed period property has been in the same family ownership for many ye...
How much is your home worth?
Use our short form to request a valuation of your property.
Request a Valuation

