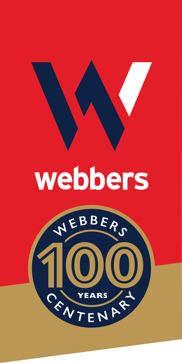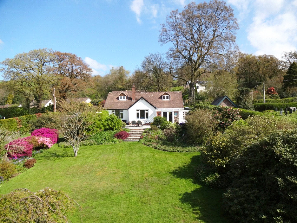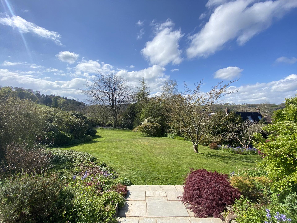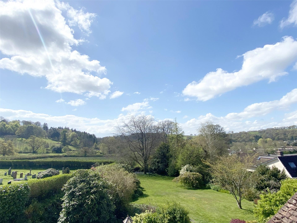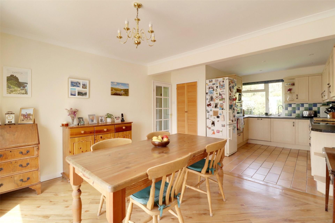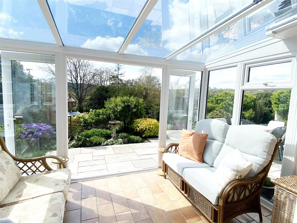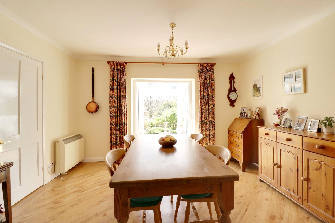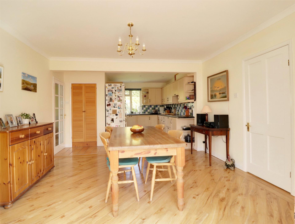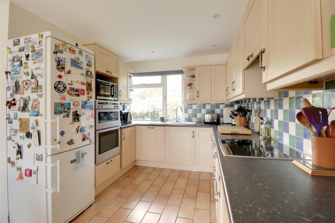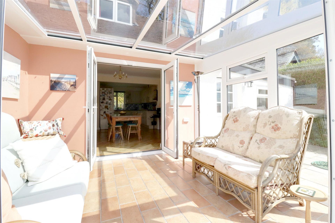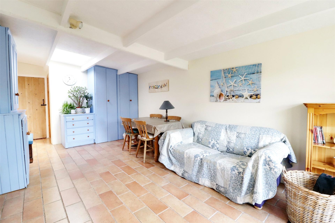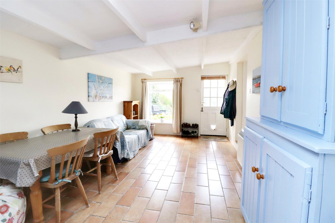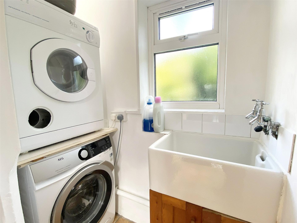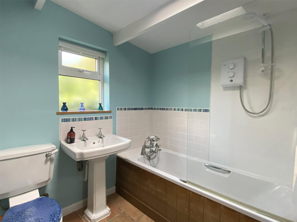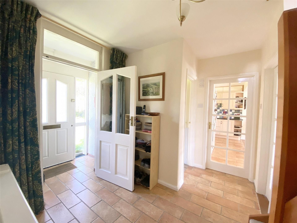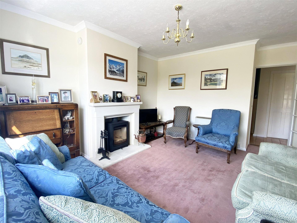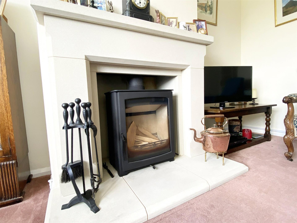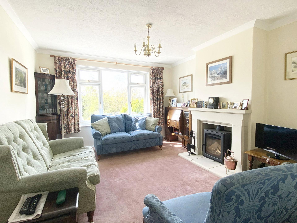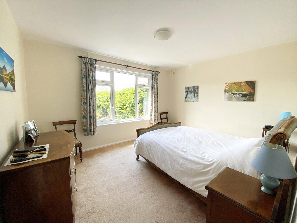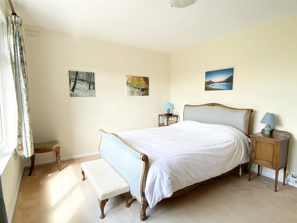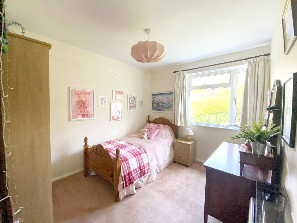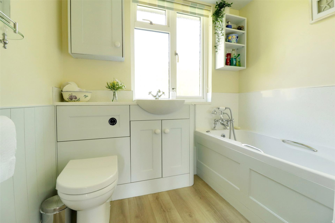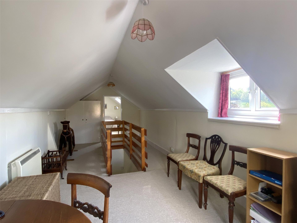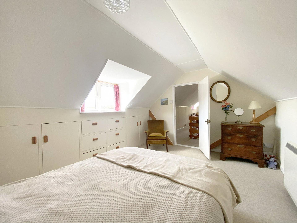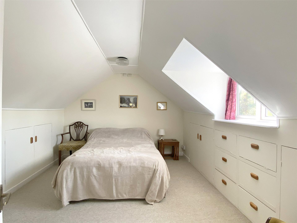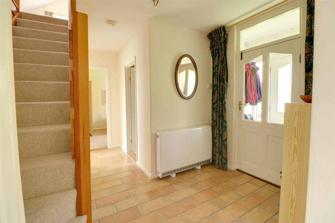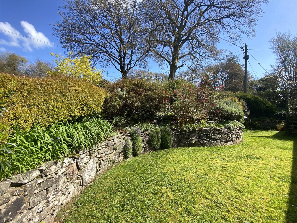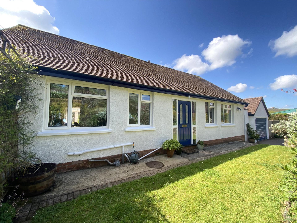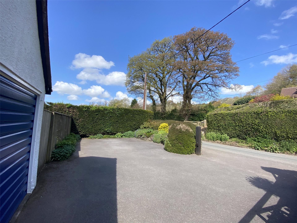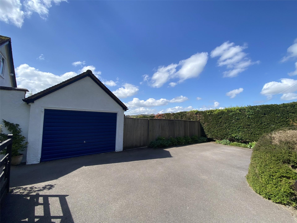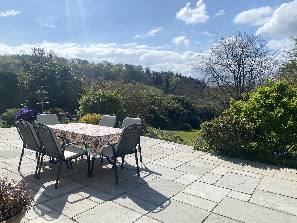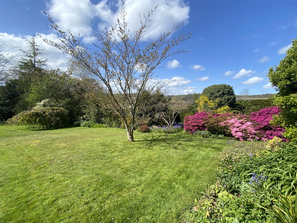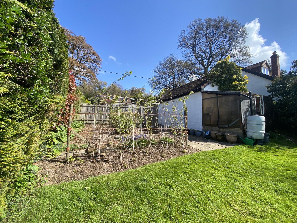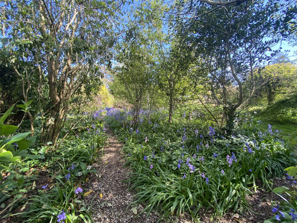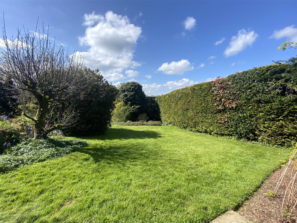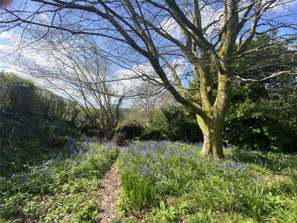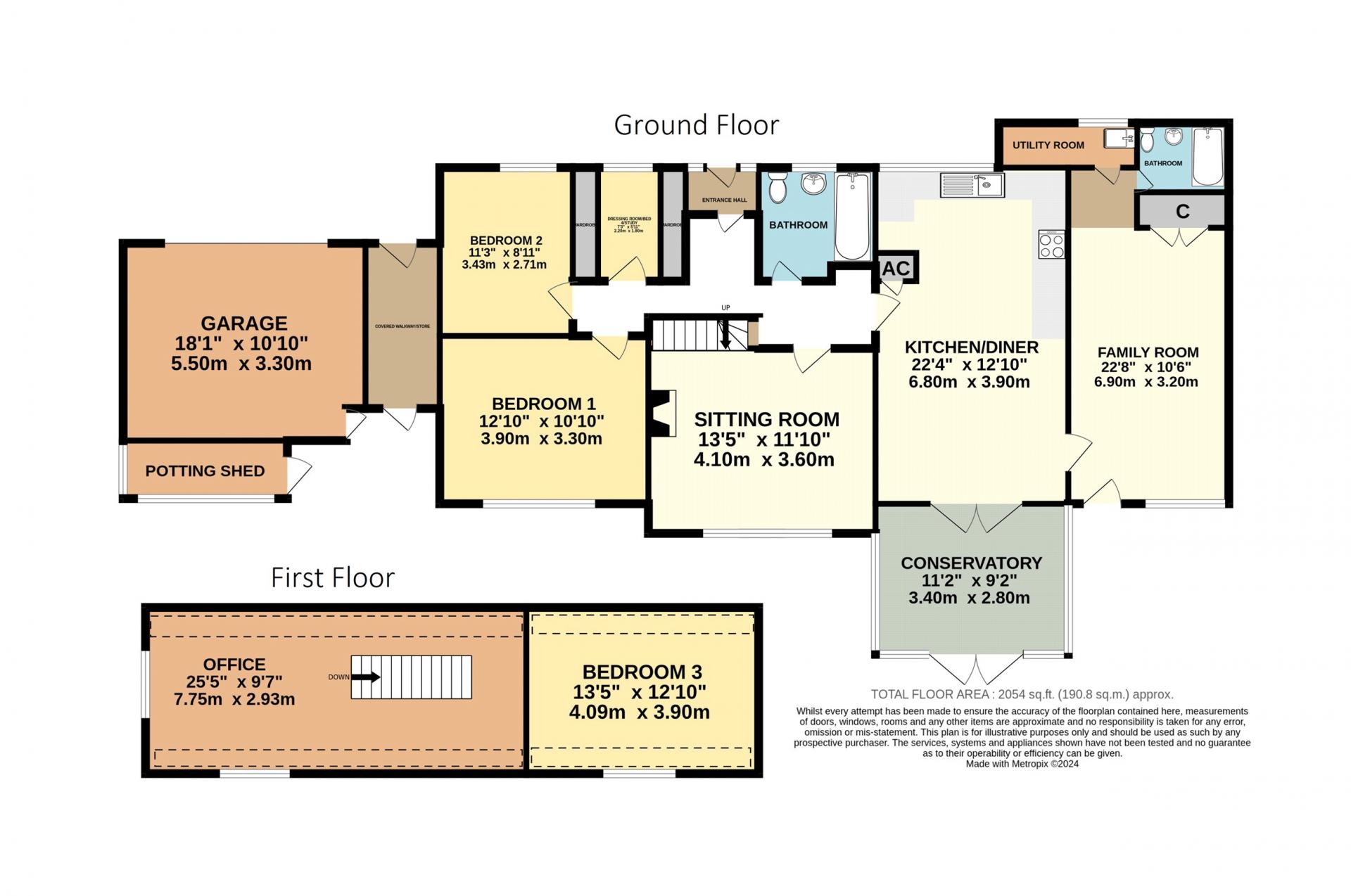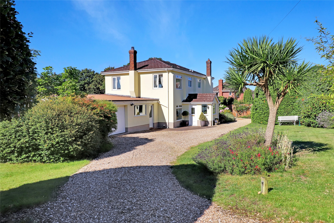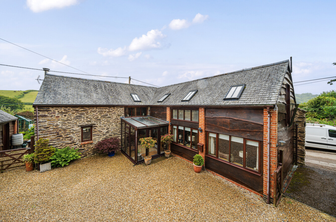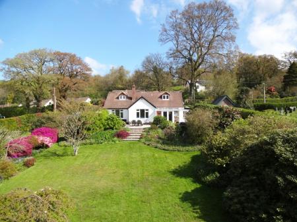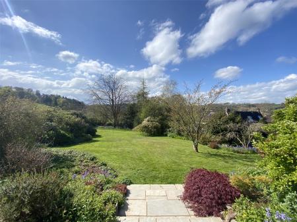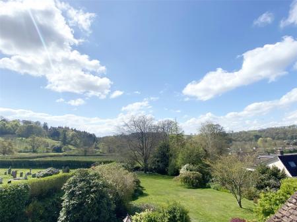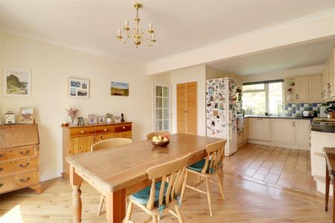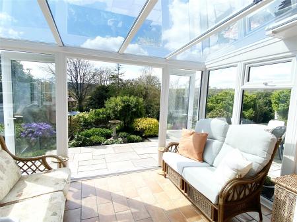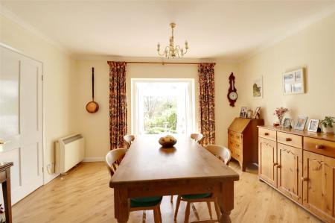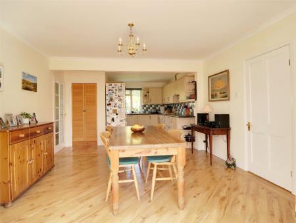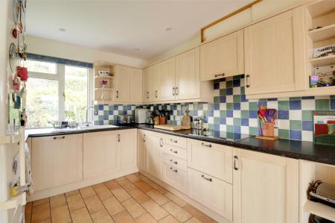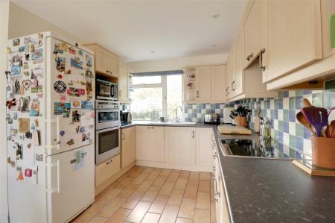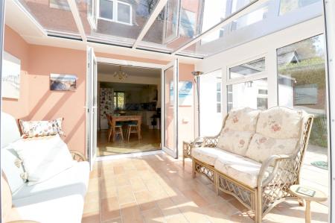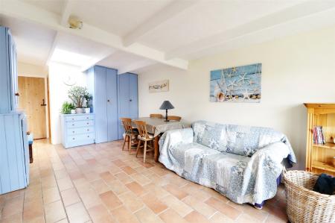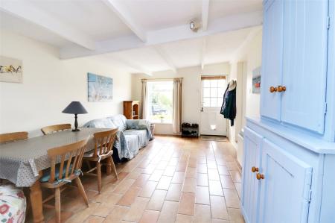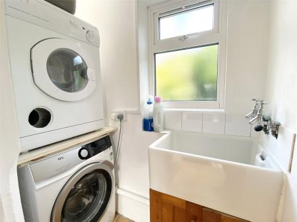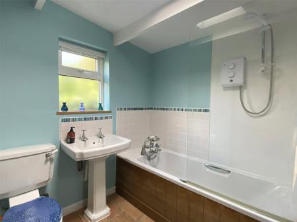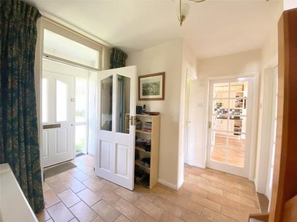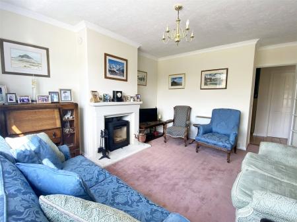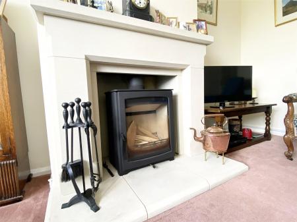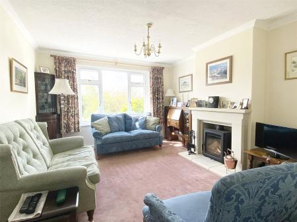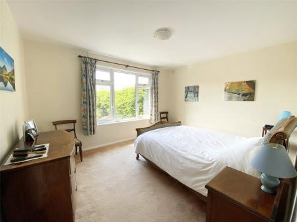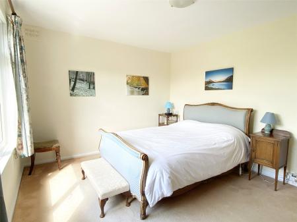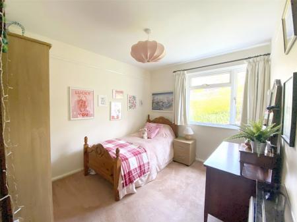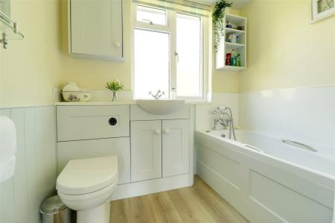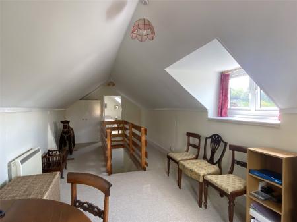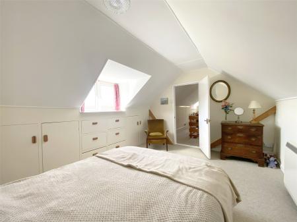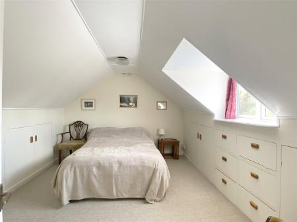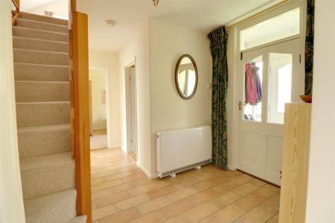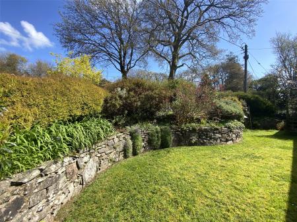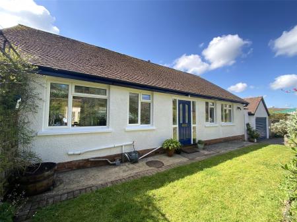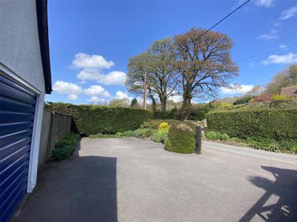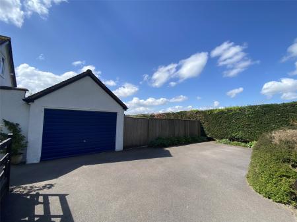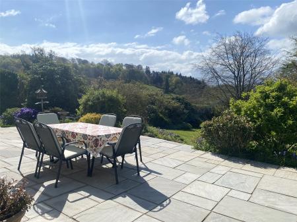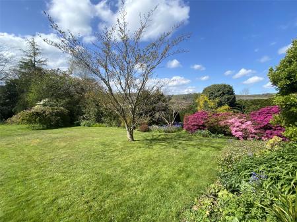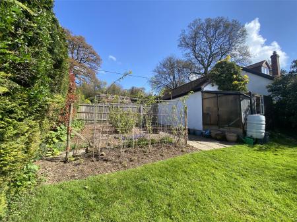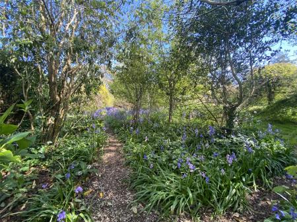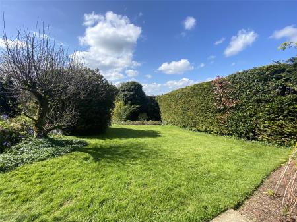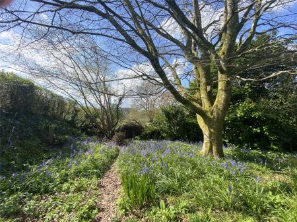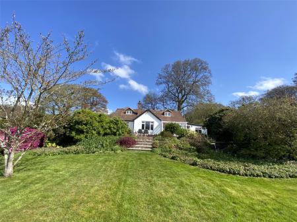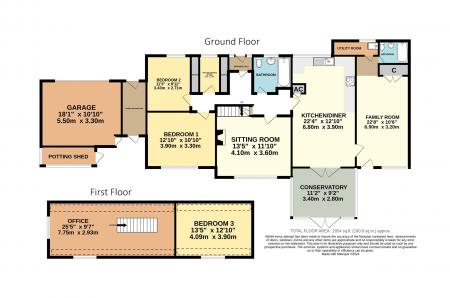- Stunning Gardens with Far Reaching Countryside Views of the Barle Valley
- Open Plan Kitchen/Dining Room
- Sitting Room
- Conservatory and Family Room
- 4 Bedroomed Accommodation and 2 Bathrooms
- Upstairs Office and Bedroom
- Exmoor National Park Location
- Spacious Family Home
- Garage and Ample Parking for several Vehicles
- Close to footpaths and a short drive to Open Moorland
4 Bedroom Detached House for sale in Somerset
• Stunning Gardens with Far Reaching Countryside Views of the Barle Valley
• Open Plan Kitchen/Dining Room
• Sitting Room, Conservatory and Family Room
• 4 Bedroomed Accommodation and 2 Bathrooms
• Upstairs Office and Bedroom
• Exmoor National Park Location
• Spacious Family Home
• Garage and Ample Parking for several Vehicles
• Close to footpaths and a short drive to Open Moorland
• Within walking distance of the Town Centre
For sale for the first time in over 20 years this well presented family home offers spacious living accommodation with 3 bedrooms on the ground floor and an office and bedroom on the first floor. The private gardens to the rear with raised patio provide the perfect spot to enjoy the stunning views of the neighbouring countryside and Pixton Park Country Estate.
Accommodation
As illustrated via the floor plan the front door leads through to a porch with a door leading through to the entrance hall with stairs leading to the first floor and access to the ground floor accommodation and reception rooms. There is also space underneath the stairs for hanging coats.
Open plan double aspect kitchen/dining room with an extensive range of fitted wall and base units, integral appliances to include: Neff hob, dishwasher and double electric ovens. There is also space for a fridge/freezer and microwave.
The dining area has ample space for a 6-8 seater dining table and double doors which open to the conservatory. The conservatory also has double doors which open onto the raised patio and enjoys views overlooking the garden.
The family room is an additional feature and offers a flexible room within the home which can be used as a home office or even a hobbies room. There are fitted units as well as a door which leads to the rear patio and garden. There is also access to another bathroom with bath and electric shower above and a utility room with a Belfast sink and plumbing for a washing machine.
The south facing sitting room enjoys stunning views towards the garden and the neighbouring countryside and benefits from an inset woodburning stove and mantle surround.
There is a family bathroom with W.C, wash hand basin and bath.
On the ground floor there are 2 double bedrooms and bedroom 4 which is presently used as a dressing room with fitted wardrobes.
Stairs lead to the first floor which open into the office space with south facing views. A door leads through to bedroom 3 which also enjoys far reaching views.
Outside
Accessed via a wooden gate the drive provides ample parking with the potential to create further parking if required. There is also access to the garage and front door. To the front there is a level lawned area bordered by stone walling, flower beds and a mature hedge.
The garage with up and over door has power and light as well as a pedestrian door which is accessed to the side. There is also a useful potting shed with shelving.
To the side of the garage is a covered walkway/store with a door leading to the garden and provides the perfect place for storing recycling bins.
The private gardens are a particular feature for this home which are predominately laid to lawn and bordered by mature hedging, as well as a variety of herbaceous plants and shrubs.
To the side of the lawn there is a beautiful woodland style walk through garden with a wide assortment of seasonal flowers and shrubs.
There is also is a separate lawned area which lends itself to being a vegetable garden as well as access to the fruit cage with a variety of established fruit bushes.
There are also 3 outside taps and a useful garden shed.
The raised patio provides a perfect spot for enjoying the beautiful views of the garden and across to Pixton with steps leading down to the garden.
Bedroom 1 12'10" x 10'10" (3.9m x 3.3m).
Bedroom 2 11'3" x 8'11" (3.43m x 2.72m).
Bedroom 4/Dressing Room/Study 7'3" x 5'11" (2.2m x 1.8m).
Sitting Room 13'5" x 11'10" (4.1m x 3.6m).
Kitchen/Diner 22'4" x 12'10" (6.8m x 3.9m).
Conservatory 11'2" x 9'2" (3.4m x 2.8m).
Family Room 22'8" x 10'6" (6.9m x 3.2m).
Office 25'5" x 9'7" (7.75m x 2.92m).
Bedroom 3 13'5" x 12'10" (4.1m x 3.9m).
Services Mains water and electric, private drainage. Electric night storage.
Energy Performance Certificate EPC E
Tenure Freehold
Council Tax Somerset E
From our office in Dulverton proceed north out of the town past Stanbury's Garage and The Rock House music shop, continue along Jury Road. Pass the left hand turn to Hollam Drive, continue along Jury Road for approx. ¼ of a mile and the property will be found on the right hand side before the cemetery.
What3words
Using What3words Smart Phone App. For those who already use this Geolocation App device for your smartphone – Type in the following three words: ///attends.hairstyle.lightens
For those not already using this facility. It is a smartphone App that can give you directions to any 3sqm area on the planet and is ideal for finding properties in remote or secluded locations – You can download the app to your smartphone or visit their website by typing in https://what3words.com
Important information
This is not a Shared Ownership Property
This is a Freehold property.
Property Ref: 55935_DUL040011
Similar Properties
Hotel | Offers in excess of £625,000
Character Grade II Listed 8 bedroom guest house with 2 bedroom private apartment, car park and pleasant garden. Turnover...
3 Bedroom Detached House | Guide Price £625,000
An interesting and individual detached residence delightfully located in a small hamlet within a 10 minute walk from the...
6 Bedroom Semi-Detached House | Offers in excess of £625,000
A substantial Grade II Listed semi-detached house situated in a sought after area of the town with extensive 6 bedroom a...
Beacon Road, Minehead, Somerset
4 Bedroom Semi-Detached House | Guide Price £650,000
A fine example of a charming Edwardian 4/5 bedroom semi-detached residence located on the favoured slopes of North Hill...
3 Bedroom Detached Bungalow | Guide Price £650,000
An individual and most appealing 1930's detached bungalow enjoying a wonderful location on the edge of the Quantock Hill...
3 Bedroom Detached House | Guide Price £650,000
CLOSE TO THE EXMOOR NATIONAL PARK A superb detached barn conversion located in a pretty village on the edge of Skilgate...
How much is your home worth?
Use our short form to request a valuation of your property.
Request a Valuation
