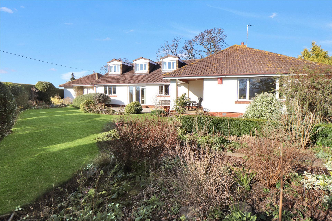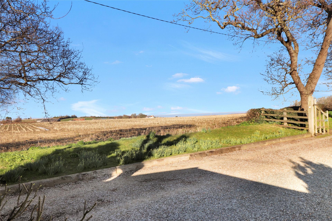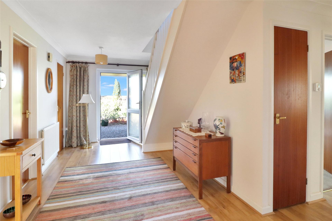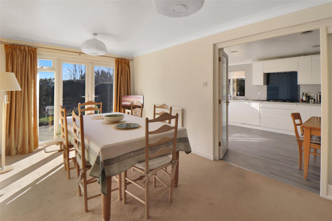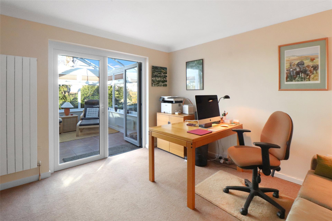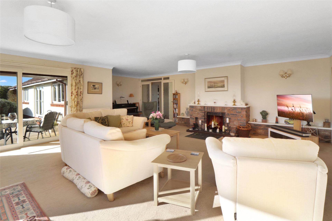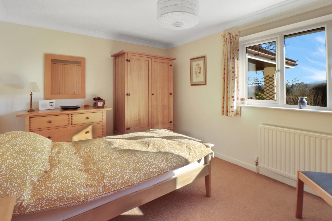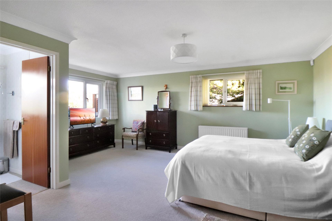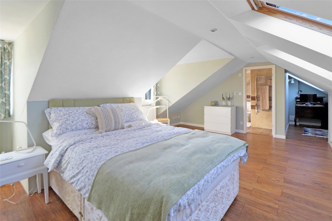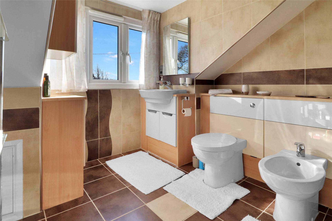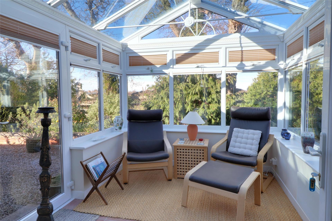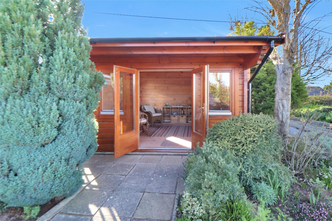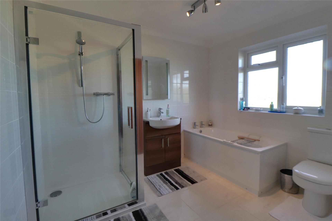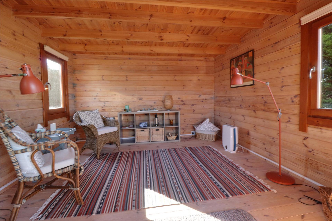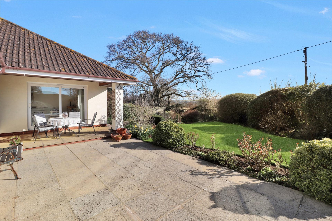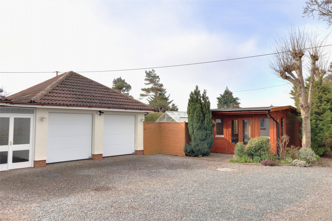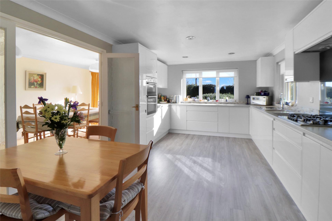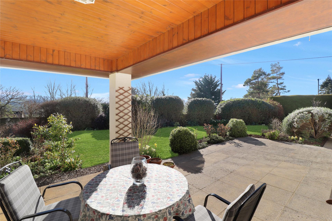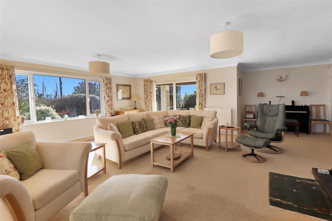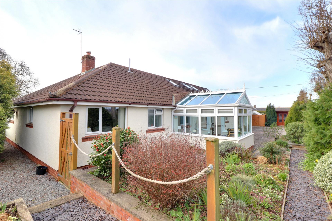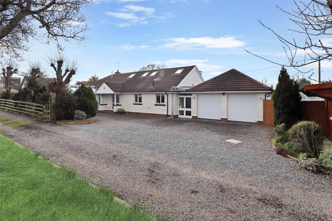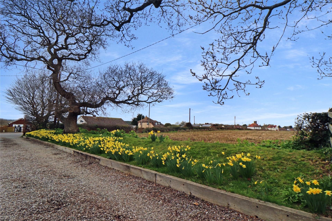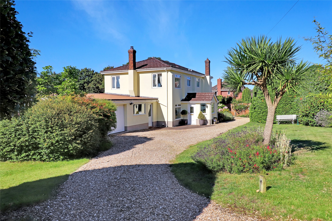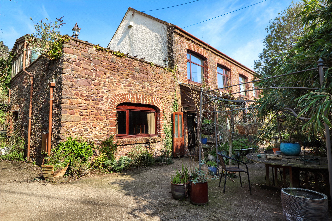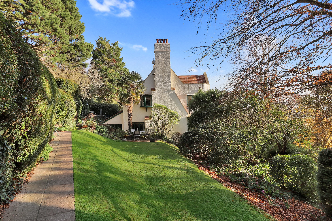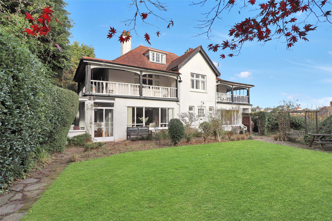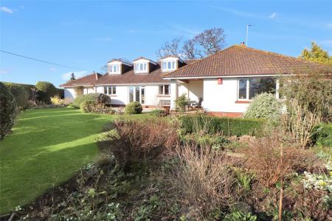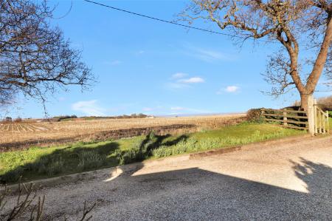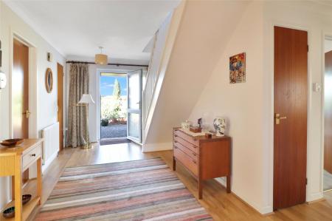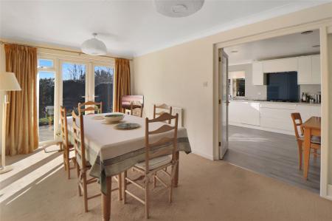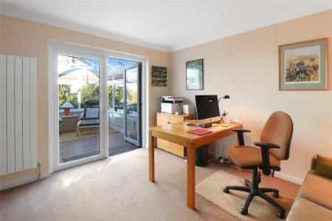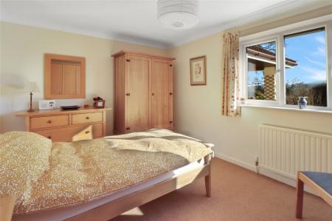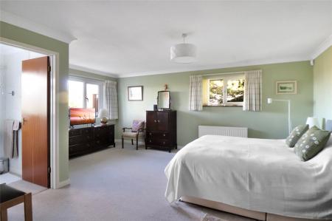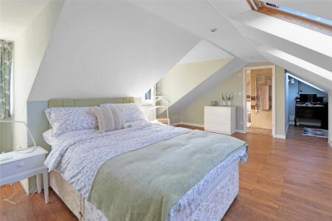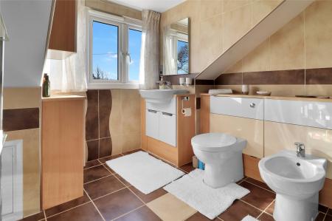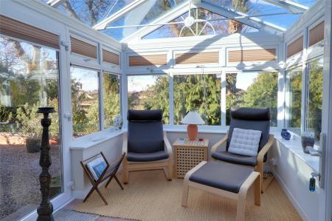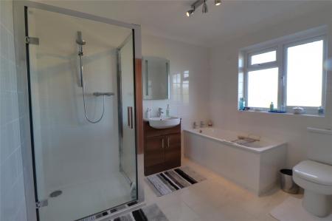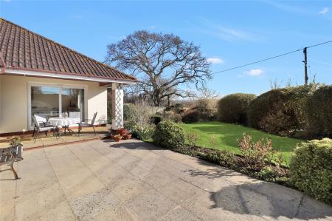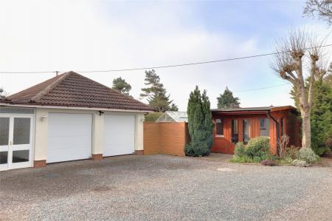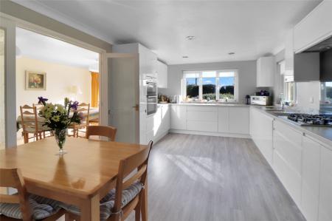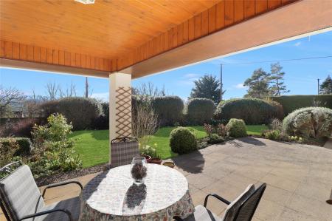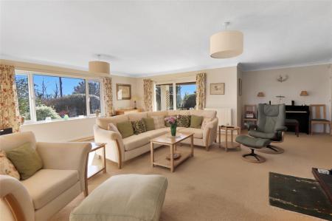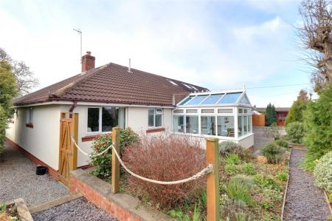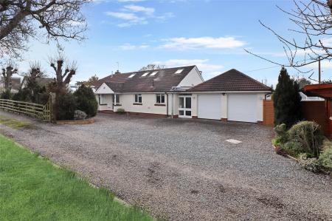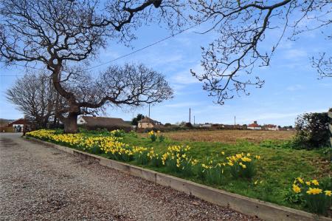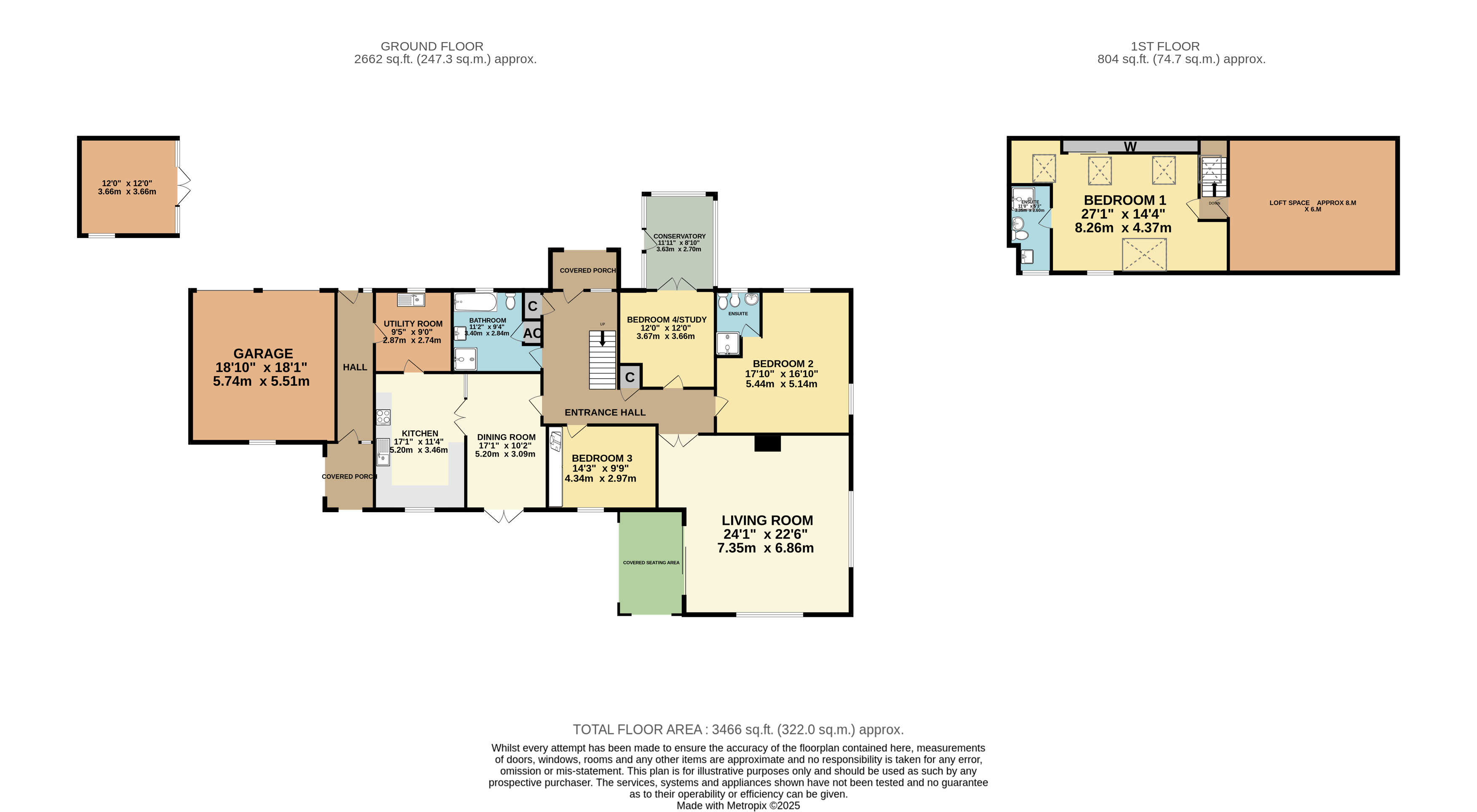- Immaculately Presented throughout with a contemporary
- stylish finish
- Expansive Plot of approximately a quarter of an acre
- Breathtaking Sea & Countryside Views including the Quantock and Brendon Hills
- Spacious Triple-Aspect Sitting Room with panoramic views and open fireplace
- Sleek
- Modern Kitchen with Neff appliances and granite-effect laminate worktops
- Fully Equipped high specification log cabin (installed in 2018) with sea views suitable as a home office
- Double Garage with electric doors
- power
4 Bedroom Detached Bungalow for sale in Somerset
Immaculately Presented throughout with a contemporary, stylish finish
Expansive Plot of approximately a quarter of an acre
Breathtaking Sea & Countryside Views including the Quantock and Brendon Hills
Spacious Triple-Aspect Sitting Room with panoramic views and open fireplace
Sleek, Modern Kitchen with Neff appliances and granite-effect laminate worktops
Fully Equipped high specification log cabin (installed in 2018) with sea views suitable as a home office
Double Garage with electric doors, power, lighting, water supply, and annexe potential (STP)
Four Generous Bedrooms, including an en-suite master with stunning vistas
Luxurious Family Bathroom featuring a walk-in shower and modern vanity unit
Landscaped well stocked Gardens with fruit trees, established hedging, and covered seating area
ACCOMMODATION
A spacious entrance hall welcomes you into the home, complete with built-in storage, setting the tone for the generously proportioned living areas beyond. The triple-aspect sitting room is a standout feature, flooded with natural light and offering panoramic views of the Quantock and Brendon Hills. An inviting open fireplace with a natural stone surround, timber mantle, and slate hearth creates a charming focal point, while sliding patio doors lead out to a covered seating area, perfect for alfresco relaxation.
The modern fitted kitchen has been designed with both style and functionality in mind. It features sleek high-gloss cabinetry, granite-effect worktops, and integrated appliances, including a Neff electric double oven, five-ring Neff gas hob with extractor, and under-unit lighting. A practical utility room sits adjacent, offering additional storage, a ceramic sink and drainer, space for appliances, and a wall-mounted combi boiler for heating and hot water.
The dining room, accessed via obscure glazed double doors, provides a fantastic space for both casual and formal entertaining, enhanced by French doors opening onto the garden.
The ground floor accommodation also includes a double-aspect second bedroom, enjoying stunning views over open farmland towards St Decuman’s Church, complete with a private en-suite shower room.
A third bedroom with lovely garden views, offering flexibility as a guest or family bedroom. The fourth bedroom, currently utilized as a home office, featuring double patio doors leading into a superb conservatory overlooking the front garden. A modern family bathroom, fully tiled and well-appointed with a spacious walk-in shower, a panelled bath, a vanity unit with inset wash basin and low level WC. To the first Floor the principal bedroom suite occupies the upper floor, offering a tranquil retreat with far-reaching views over the Bristol Channel and Brendon Hills. This double-aspect room is beautifully designed with Velux and dormer windows, built-in eaves storage, and a small study area. The accompanying en-suite shower room is finished to a high standard, featuring fully tiled walls and flooring, electric underfloor heating, a large walk-in shower, a stylish vanity unit inset wash basin, close coupled WC and bidet.
This exceptional chalet bungalow offers spacious, well-planned living, idyllic rural and coastal views, and impeccable presentation, making it the perfect home for those seeking comfort, elegance, and convenience.
Outside:
Approached via a private shared driveway, the property offers a gravelled parking area for multiple vehicles and direct access to a double garage with newly installed electric doors, power, lighting, and water supply. This space presents potential for annexe accommodation (subject to planning). The home office, installed in 2018, is a fully insulated triple-aspect space with fitted blinds, power, and stunning sea views. Adjacent to this is a timber shed and a sizable aluminium greenhouse with vegetable and strawberry beds. The beautifully landscaped wrap-around gardens feature established hedging, colourful borders with over 30 rose bushes, a covered seating area, vegetable plot and fruit trees. The front garden has been designed for low maintenance, further enhancing this exceptional home’s appeal.
Services
Mains water, electricity and gas. Septic tank drainage.
From our office in Minehead proceed on the A39 towards Williton passing through the villages of Carhampton, Bilbrook and Washford. After leaving Washford and after approximately one mile turn left at the Tropiquaria roundabout signposted Watchet. Follow the road for approximately one miles and at the top of the hill turn sharp back right towards Williton into the area known as Five Bells. Follow along this road where there will be a turning on the left hand side which is the first property and this drive will lead to bungalow.
Important Information
- This is a Freehold property.
Property Ref: 55935_MIN250069
Similar Properties
Hotel | Offers in excess of £625,000
Character Grade II Listed 8 bedroom guest house with 2 bedroom private apartment, car park and pleasant garden. Turnover...
3 Bedroom Detached House | Guide Price £625,000
An interesting and individual detached residence delightfully located in a small hamlet within a 10 minute walk from the...
6 Bedroom Semi-Detached House | Offers in excess of £625,000
A substantial Grade II Listed semi-detached house situated in a sought after area of the town with extensive 6 bedroom a...
Higher Orchard, Woodcombe, Minehead
4 Bedroom Detached House | Guide Price £640,000
Nestled in the picturesque hamlet of Woodcombe, this stunning 17th-century barn was thoughtfully converted in 1980, seam...
Beacon Road, Minehead, Somerset
4 Bedroom Semi-Detached House | Guide Price £650,000
A fine example of a charming Edwardian 4/5 bedroom semi-detached residence located on the favoured slopes of North Hill...
Western Lane, Minehead, Somerset
7 Bedroom Detached House | Guide Price £650,000
A fine Edwardian detached residence situated on the favoured slopes of North Hill positioned to take full advantage of t...
How much is your home worth?
Use our short form to request a valuation of your property.
Request a Valuation

