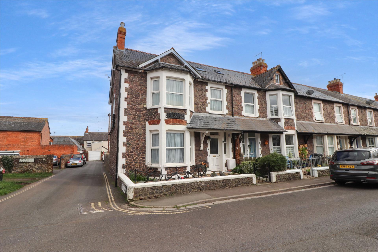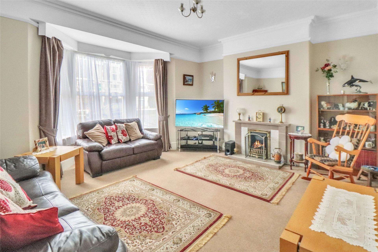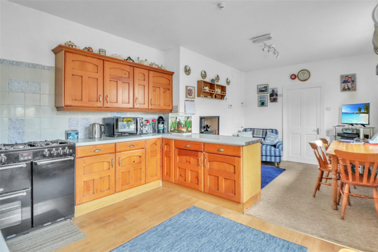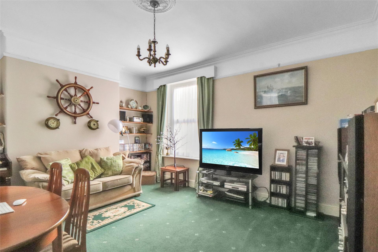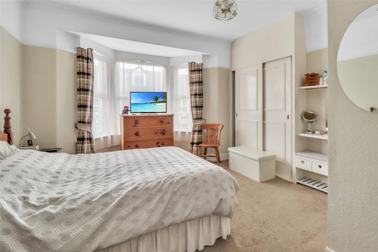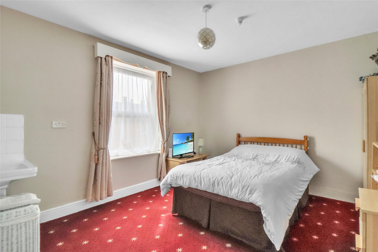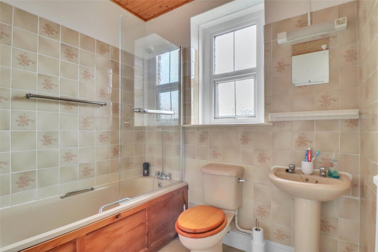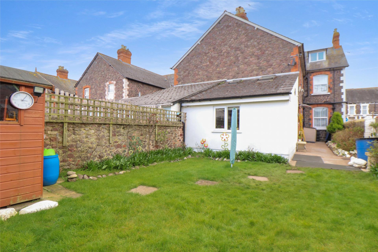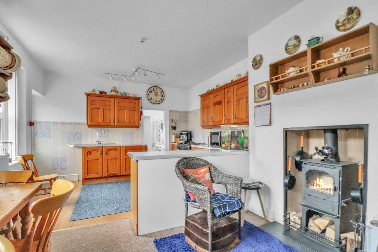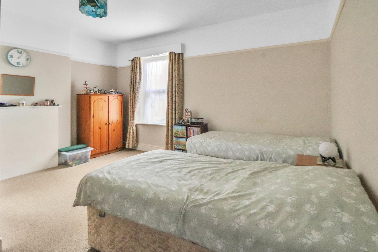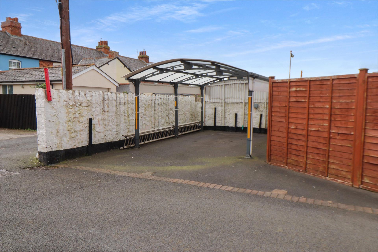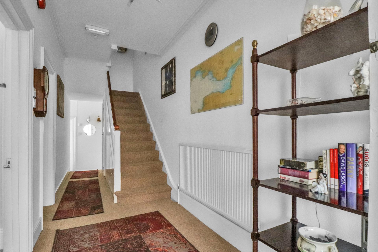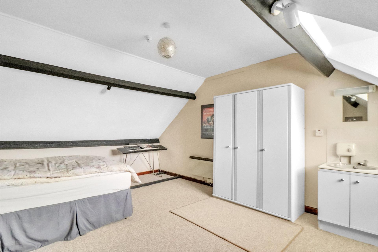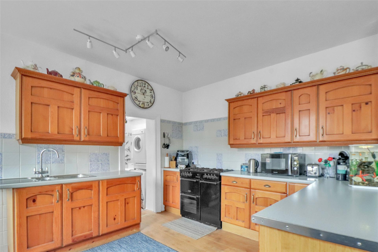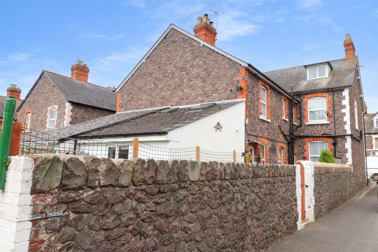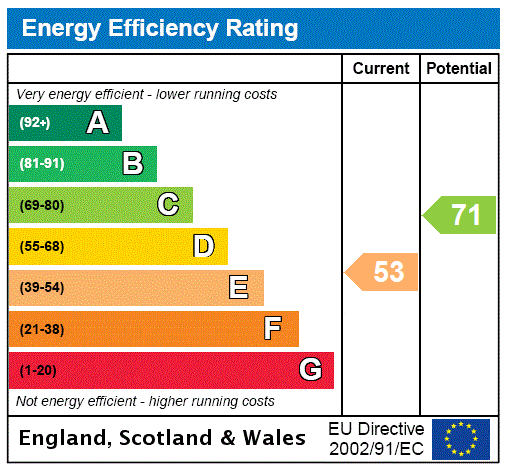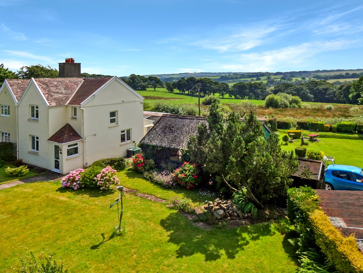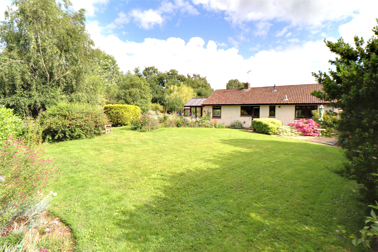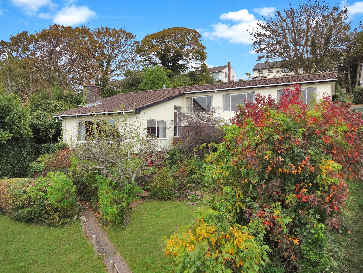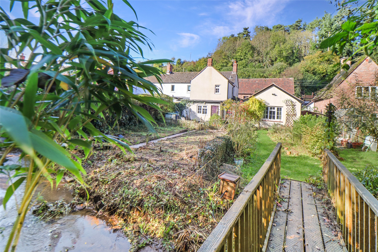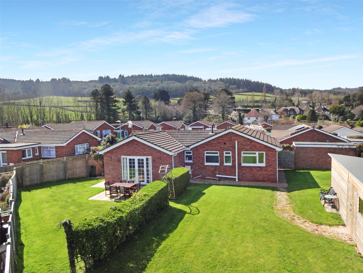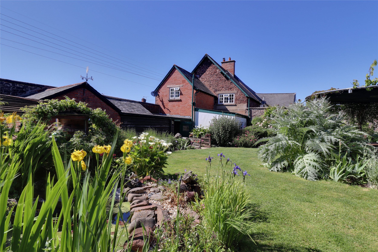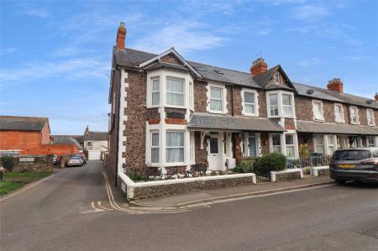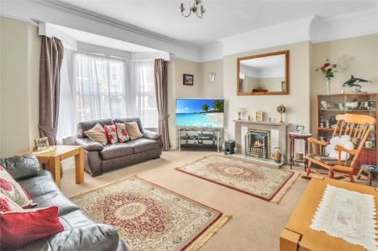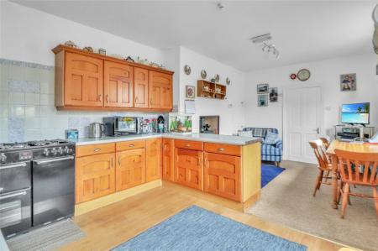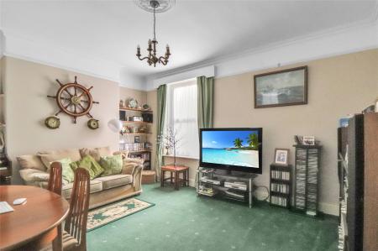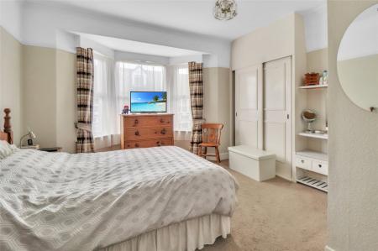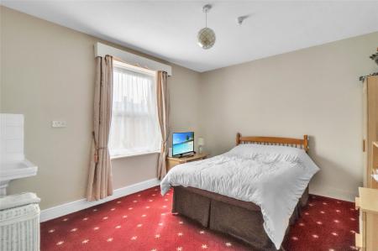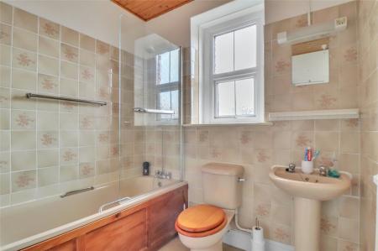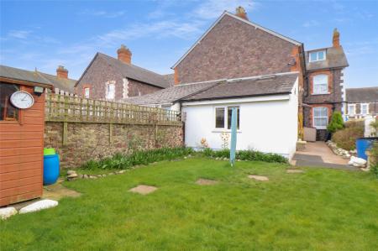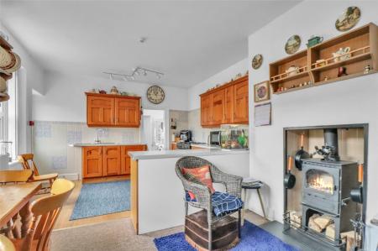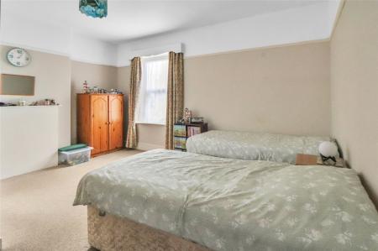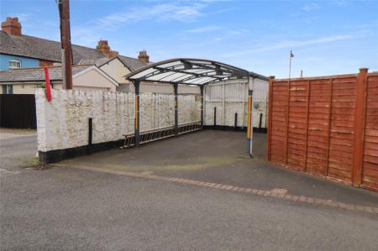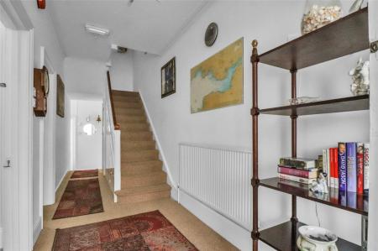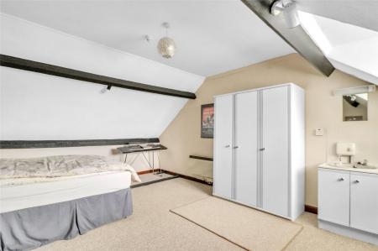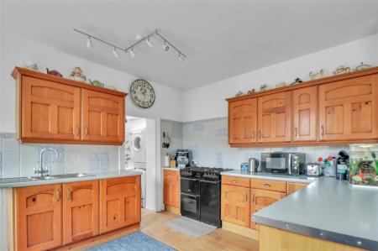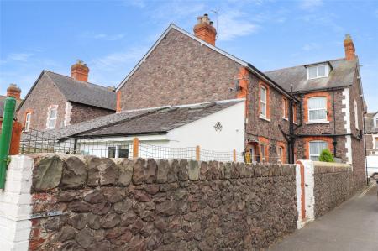- legant Entrance Vestibule & Hallway
- Spacious Sitting Room with Feature Fireplace
- Generous Formal Dining Room
- Well-Equipped Kitchen/Breakfast Room with Wood-Burning Stove
- Separate Utility Room for Additional Convenience
- Versatile Sun Room/Study/Bedroom 7
- Two Family Bathrooms & Two En-suites
- Flexible Four/Six Bedrooms
- Landscaped Rear Garden with Direct Side Access
- Off-Street Parking
6 Bedroom House for sale in Somerset
legant Entrance Vestibule & Hallway
Spacious Sitting Room with Feature Fireplace
Generous Formal Dining Room
Well-Equipped Kitchen/Breakfast Room with Wood-Burning Stove
Separate Utility Room for Additional Convenience
Versatile Sun Room/Study/Bedroom 7
Two Family Bathrooms & Two En-suites
Flexible Four/Six Bedrooms
Landscaped Rear Garden with Direct Side Access
Off-Street Parking, with Car Port
ACCOMMODATION
Ground Floor
The entrance vestibule leads into a spacious hallway with built-in storage, under-stair cupboards, and rear access. The bay-fronted sitting room features a tiled fireplace with a fitted gas fire, while the formal dining room offers an elegant space for entertaining. The well-appointed kitchen/breakfast room is fitted with ample cabinetry, worktops, a single drainer sink, and a wood-burning stove, with a door opening onto the rear garden. A separate utility room provides space for laundry appliances and additional storage. A versatile study, which can be used as a seventh bedroom, complements the ground floor layout and a fully tiled family bathroom includes a panelled bath with shower attachment, a wash basin, and a low-level WC.
First Floor
The first floor accommodates four well-proportioned bedrooms. The principal bedroom is a spacious, bay-fronted room with a fitted wardrobe and wash basin, benefitting from an en-suite shower room with a glazed cubicle, an electric shower, a wash basin, and a WC. A second spacious double bedroom also enjoys an en-suite shower room, complete with a shower enclosure, a wash basin, and low level WC.
The remaining two bedrooms on this floor include a comfortable double with a wash basin and a well-sized single, used by the current owner as a dressing room. A separate family bathroom is equipped with a panelled bath, shower attachment, wash basin, and WC, while an additional separate WC adds further convenience. An airing cupboard houses the Worcester gas-fired boiler.
Second Floor
The second floor offers two further bedrooms. The larger of the two is a spacious double with a built-in vanity unit, while the smaller bedroom features integrated shelving and a desk, making it ideal as a study or additional storage space. A hatch provides access to a spacious attic.
Outside
The front garden has been designed for ease of maintenance with dwarf wall enclosing the garden, wrought iron personnel gate opens to a path leading to the front door and mature shrub borders. The enclosed rear garden is predominantly laid to lawn, featuring a patio area, timber garden shed providing a private outdoor space with pedestrian access to a local authority-maintained side lane.
Off-street parking with a car port.
Services and Utilities
Mains water, drainage, electricity and gas.
We encourage you to check before viewing a property the potential broadband speeds and mobile signal coverage. You can do so by visiting https://checker.ofcom.org.uk
Turning right from our office in Friday Street proceed down the Avenue towards the seafront taking the fourth turning on your right into Glenmore Road where the property will be shortly along on the left hand side.
Important Information
- This is a Freehold property.
Property Ref: 55935_MIN250062
Similar Properties
3 Bedroom Semi-Detached House | Guide Price £425,000
This 3 bedroom home offers a blend of comfort, convenience, and scenic beauty, making it an ideal home for those seeking...
Bridges Mead, Dunster, Minehead
3 Bedroom Detached Bungalow | Guide Price £420,000
Set in delightful riverside gardens this beautifully presented gas centrally heated and double glazed 3 bedroom detached...
Lower Doverhay, Porlock, Minehead
3 Bedroom Detached Bungalow | Guide Price £420,000
An individually designed split level 3 bedroom detached bungalow occupying a delightful and commanding position enjoying...
4 Bedroom Semi-Detached House | Guide Price £430,000
A charming extended semi-detached period cottage situated in this popular Brendon Hills village set in large mature gard...
3 Bedroom Detached Bungalow | Guide Price £435,000
An extended and improved 3 bedroom detached bungalow set in large level gardens with delightful views towards the surrou...
Marsh Street, Dunster, Minehead
3 Bedroom Semi-Detached House | Guide Price £450,000
A most appealing and deceptive stone built 3 bedroom semi-detached cottage with great potential to extend set in beautif...
How much is your home worth?
Use our short form to request a valuation of your property.
Request a Valuation

