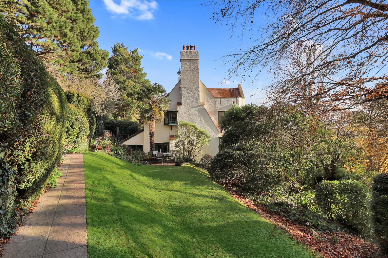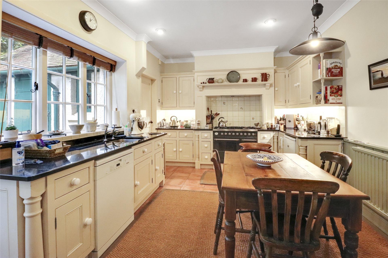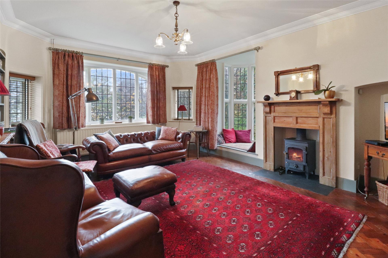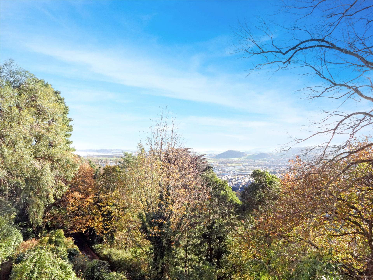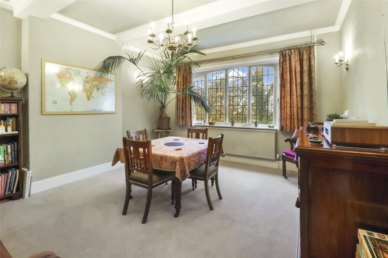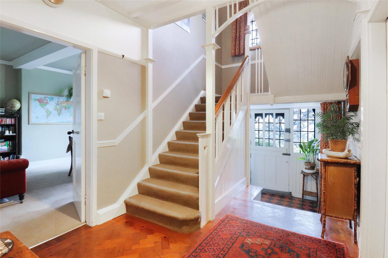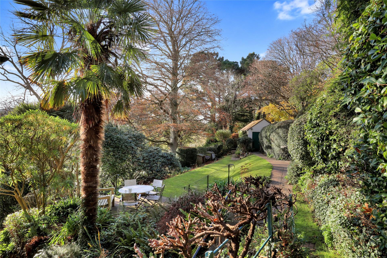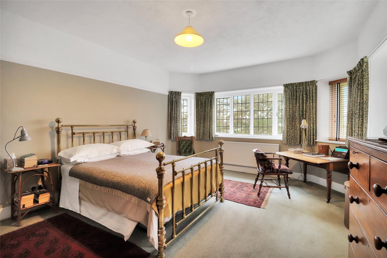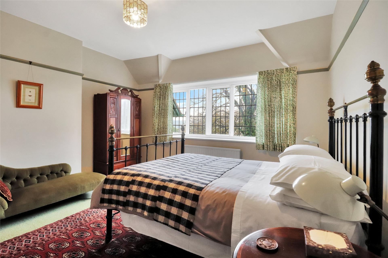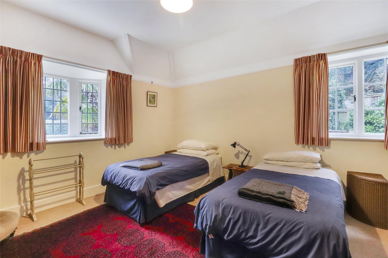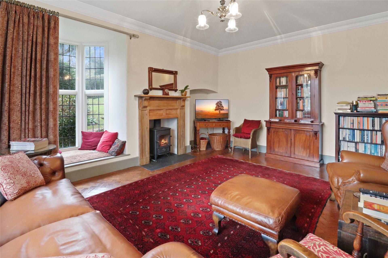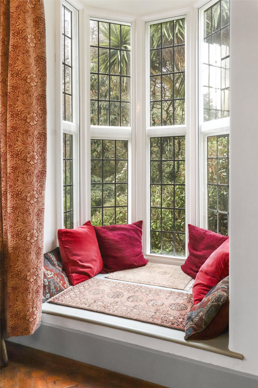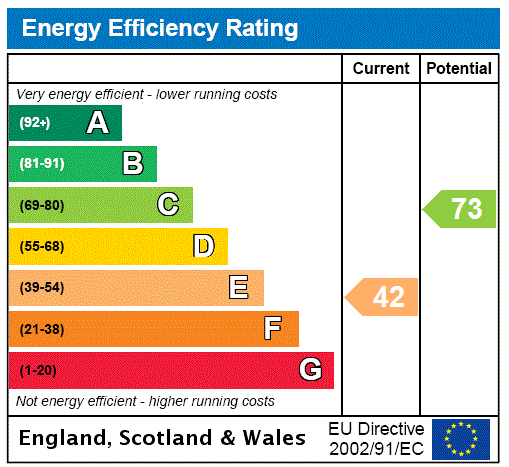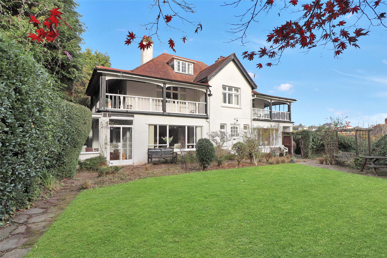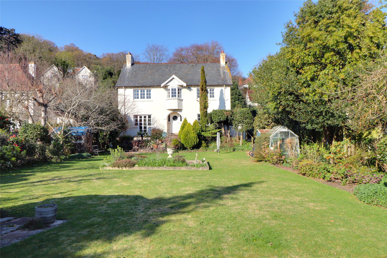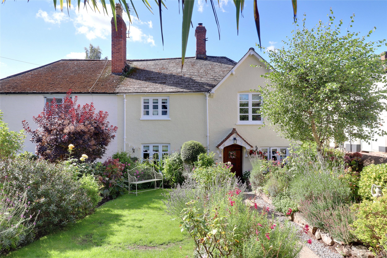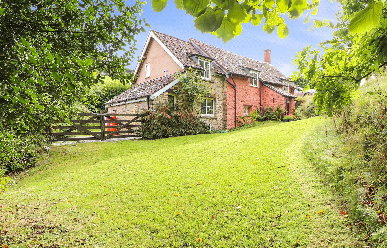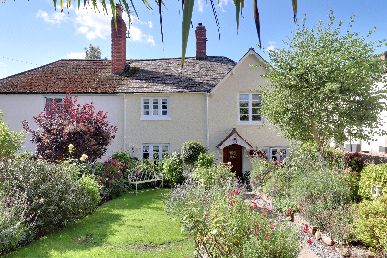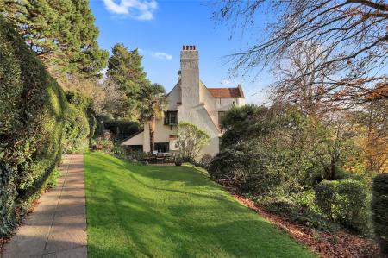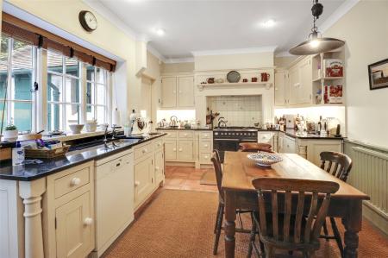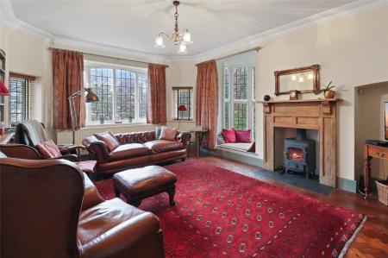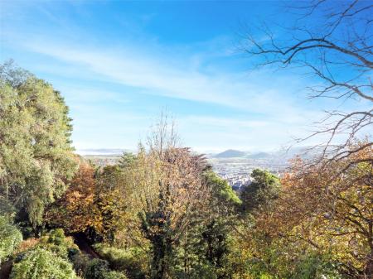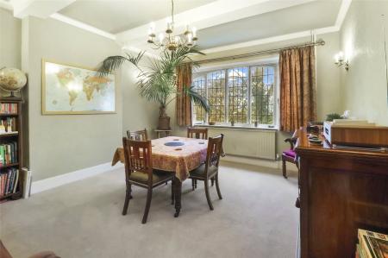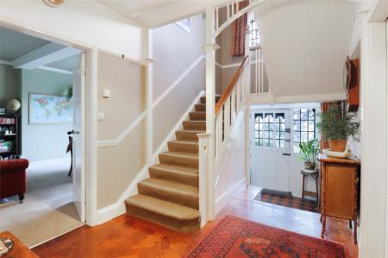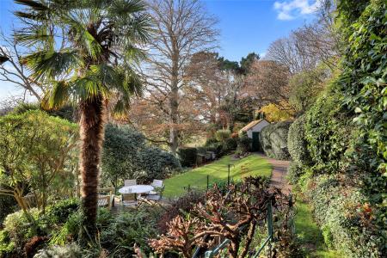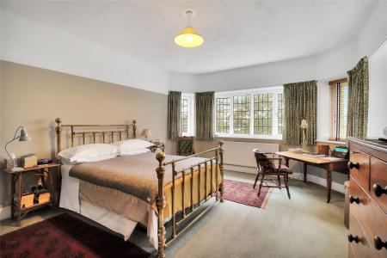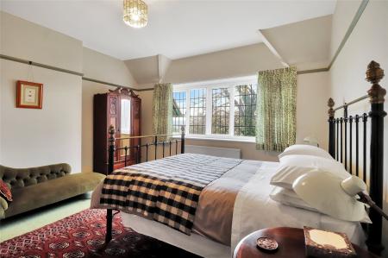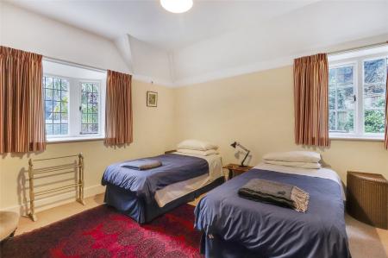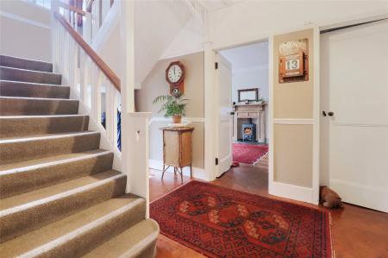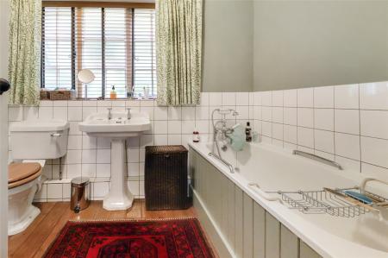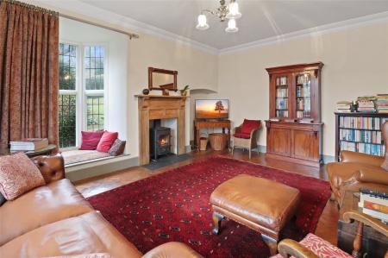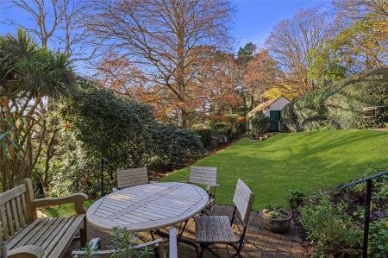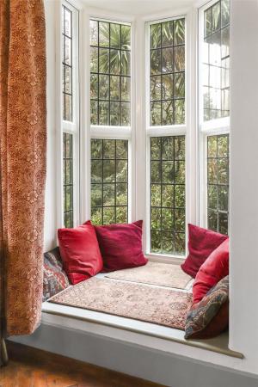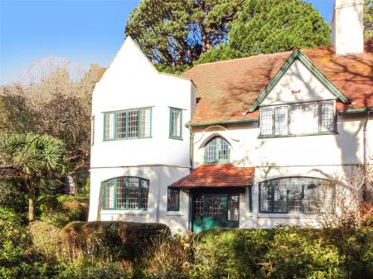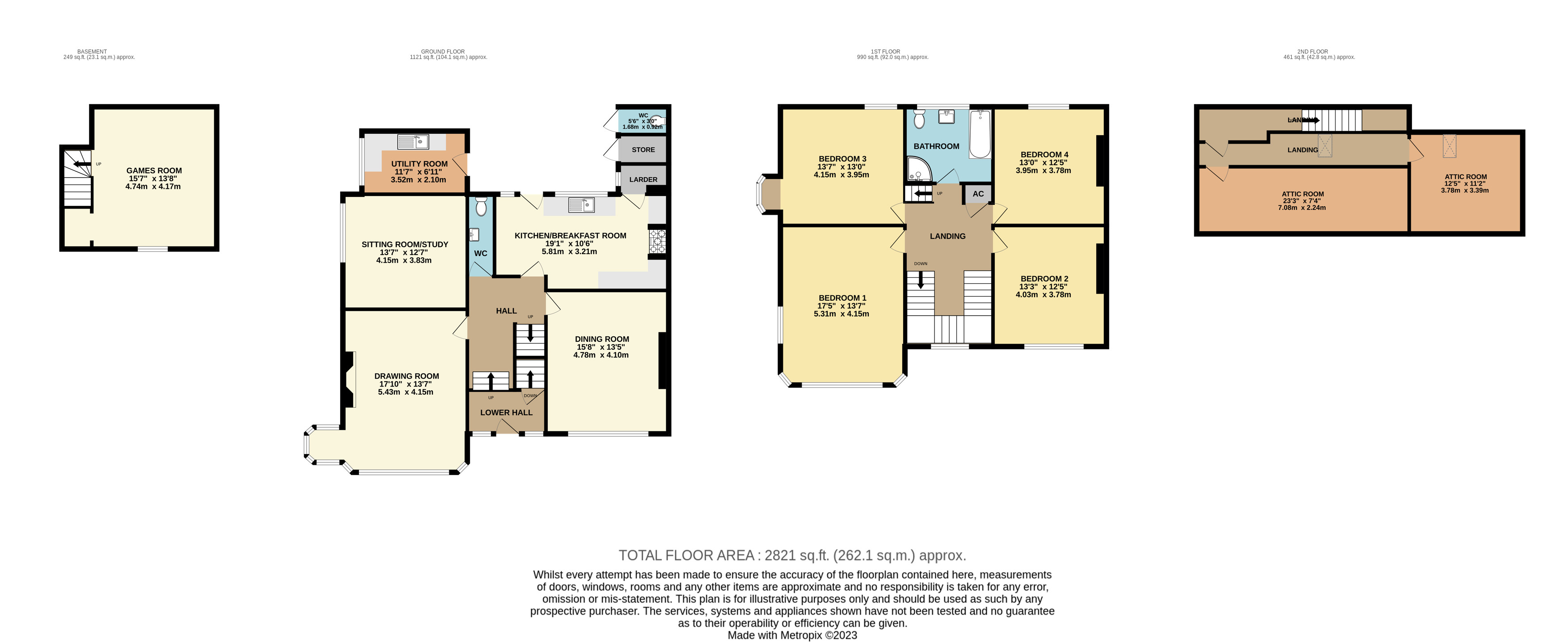- Elegant attached residence in sought after location
- Private setting with wonderful views
- 3 Reception rooms & basement games rooms
- 4 bedrooms and attic rooms
- Beautifully presented with many original features
- Mature gardens
- garage and parking
- Town centre and sea within one mile
- County Town Taunton 25 miles
4 Bedroom Semi-Detached House for sale in Somerset
Elegant attached residence in sought after location
Private setting with wonderful views
3 Reception rooms & basement games rooms
4 bedrooms and attic rooms
Beautifully presented with many original features
Mature gardens, garage and parking
Town centre and sea within one mile
County Town Taunton 25 miles
Farleigh occupies a delightful elevated setting on the prestigious slopes of North Hill close to superb woodland and moorland walks in the Exmoor National Park yet within a mile of the town centre and seafront. The property is positioned to take full advantage of the southerly aspect and wonderful views over part of the town towards the surrounding hills.
Substantially built in the early 1900s as one of a pair, the property has roughcast elevations under a tiled roof and retains a host of inherent period character features to include many leaded light windows, parquet flooring, picture rails, original servants bells, door furniture and offers a comfortable elegant home filled with great charm and atmosphere.
ACCOMMODATION
The property enjoys the comforts of gas fired central heating, partial secondary glazing, is arranged over three floors together with a useful basement room and in brief comprises;
Entrance Porch Leaded light stable door to -
Lobby Period tiled floor, radiator, door leading down to the cellar and three steps leading up to -
Reception Hall Parquet flooring and staircase leading up to the first floor.
Cloakroom Fitted with a two piece white suite comprising; low level W.C, wash hand basin, timber panelling to dado height and quarry tiled floor.
Drawing room A super double aspect room with parquet flooring, fireplace with timber surround, woodburner and slate hearth, radiator, leaded windows to include impressive oriel window with seat overlooking the gardens and an arched secondary glazed window to the front with beautiful views.
Dining Room Again with arched secondary glazed leaded light window to front enjoying similar views, radiator and fitted carpet.
Study/sitting room Radiator, leaded light window and parquet flooring.
Fitted Kitchen/Breakfast Room Overlooking the rear courtyard and fitted with a range of cream coloured base and wall units with black granite working surfaces over, inset stainless steel sink with granite drainer, Britannia gas/electric range cooker set in a tiled recess with timber surround and mantle, plumbing for dishwasher, part tiled surrounds, part timber panelling to dado height, radiator, tiled floor, original servants bells, part glazed door to outside and door to larder with shelving, cold shelf and tiled floor.
An understairs door and concrete steps lead down to -
Basement/games room A useful room suitable for a variety of uses with high level window, electric light and power.
A wide carpeted staircase from the reception hall leads to -
First Floor Landing Leaded arched window, radiator, fitted carpet and airing cupboard housing a factory lagged hot water cylinder with immersion heater and shelving.
Bedroom 1 A beautiful double aspect room with leaded light secondary glazed window, views towards the surrounding hills and Conygar Tower at Dunster, radiator and fitted carpet.
Bedroom 2 Again to the front enjoying similar views through a leaded light secondary glazed window, radiator and fitted carpet.
Bedroom 3 A double aspect room overlooking the gardens with one leaded light window, radiator and fitted carpet.
Bedroom 4 Overlooking the rear garden with radiator and fitted carpet.
Bathroom Part tiled and fitted with a four piece white and chrome suite comprising; low level W.C, pedestal wash basin, bath with mixer tap and hand shower attachment, separate shower enclosure with rain and hand shower, radiator, heated chrome towel rail, extractor fan and timber flooring.
A narrow carpeted staircase from the first floor landing leads to the second floor former servants quarters. The room has its original timber partitions dividing two rooms with Velux windows, eaves storage and is suitable for conversion into further bedrooms subject to the usual regulations.
OUTSIDE
Off the rear courtyard there is a range of brick built outbuildings to include.
Utility room Fitted with a stainless steel single drainer sink unit set in a roll edged working surface with cupboards under, wall cupboards, part tiled surrounds, plumbing for washing machine and quarry tiled floor.
Outside W.C and fuel store.
Garage 23' x 10'2" Remote door, light, power, personal door to garden and parking in front.
Gardens & Grounds
The mature gardens are approached through pedestrian gates from both Beacon road at the front and North Hill road from the rear. The gardens lie predominantly to the side and rear of the property providing level lawns with flower and shrub borders, trees, a brick paved patio and with many areas to sit and enjoy the peaceful private setting and views.
Location
The property is situated on the highly sought after slopes of North Hill approximately one mile from the town centre, sea front, West Somerset Steam railway line and the beautiful Blenheim Gardens which has a traditional bandstand. Minehead offers an excellent range of shopping, banking, recreational facilities to include bowls, tennis and golf. The county town of Taunton is approximately 24 miles to the east and has main line rail connections and access to the motorway network and for those who enjoy exploring the countryside the property is ideally placed on the edge of Exmoor National Park and with the Quantock, Brendon Hills and many renowned beauty spots of the area all close at hand
SERVICES
Mains water, drainage, electric and gas.
COUNCIL TAX
F
TENURE
Freehold
From our offices in Minehead turn right into The Parade leading down through the town taking the second turning left into Blenheim Road and the next left into Martlet Road. At the war memorial take the second right turn into Burgundy Road and follow the road around a sharp left hand hairpin bend into Beacon Road. Proceed along the road passing the left turn into Church road then Farleigh will be found shortly after on the right hand side.
Important Information
- This is a Freehold property.
Property Ref: 55935_MIN220254
Similar Properties
Burgundy Road, Minehead, Somerset
3 Bedroom Detached House | Guide Price £650,000
A charming stone built detached 3 bedroom character residence delightfully situated on the slopes of North Hill enjoying...
Western Lane, Minehead, Somerset
7 Bedroom Detached House | Guide Price £650,000
A fine Edwardian detached residence situated on the favoured slopes of North Hill positioned to take full advantage of t...
3 Bedroom Detached House | Guide Price £650,000
A fine 1920s architect designed 3 bedroom detached residence occupying a highly desirable south facing setting with dire...
Hotel | Guide Price £665,000
A charming and beautifully presented semi-detached five bedroom cottage situated in the highly regarded medieval village...
Porlock, Exmoor National Park, Minehead
3 Bedroom Detached House | Guide Price £665,000
Get away from it all in this NATURE LOVER'S PARADISE ON EXMOOR. This charming 17th century character cottage is a real h...
5 Bedroom Semi-Detached House | Guide Price £665,000
A charming and beautifully presented semi-detached five bedroom cottage situated in the highly regarded medieval village...
How much is your home worth?
Use our short form to request a valuation of your property.
Request a Valuation

