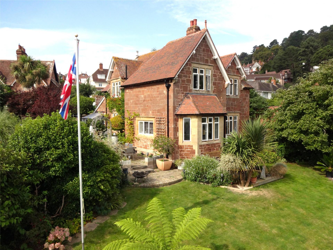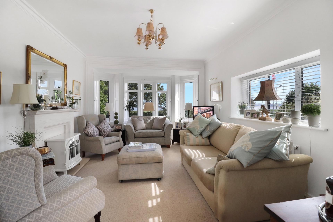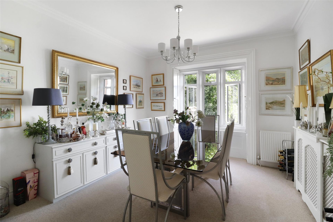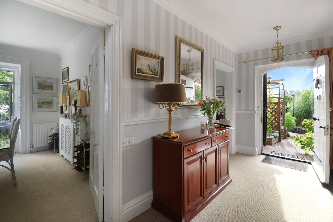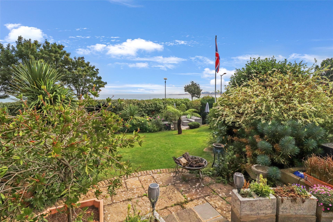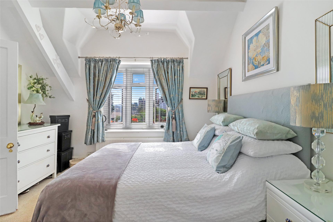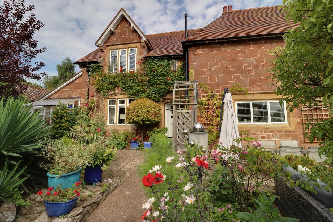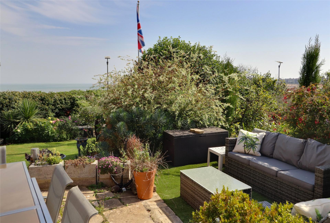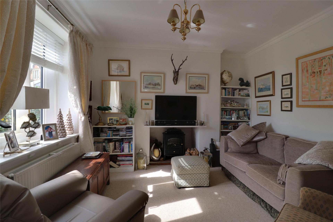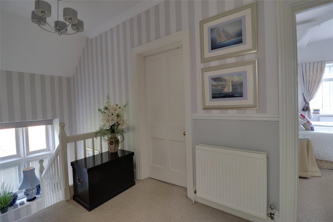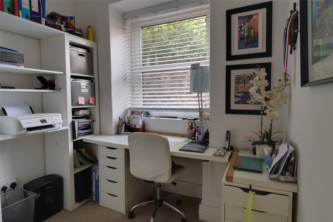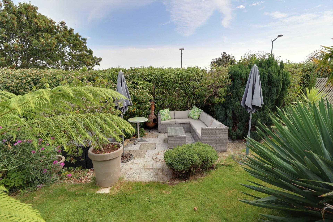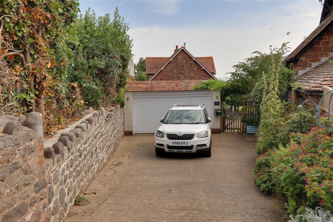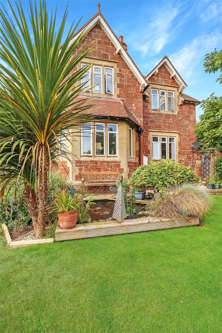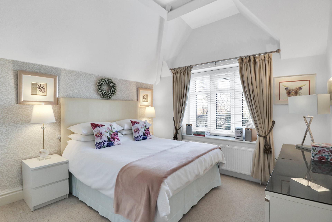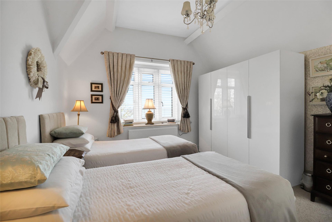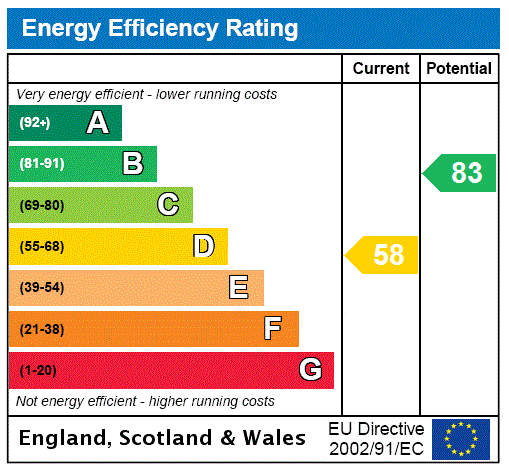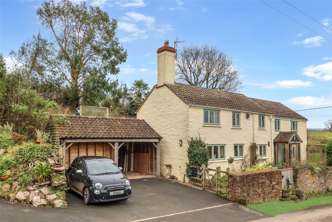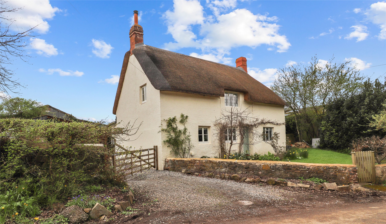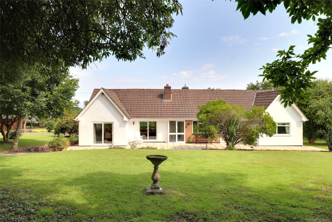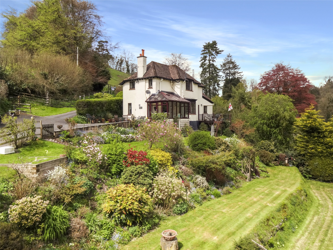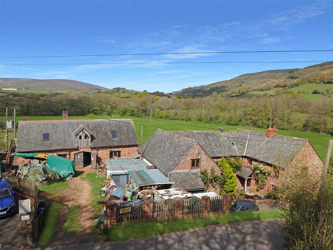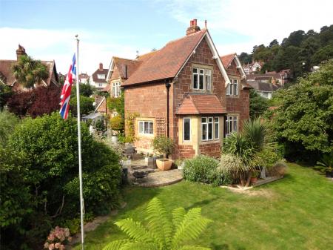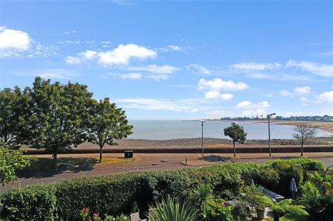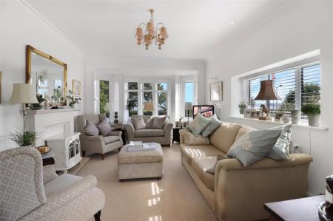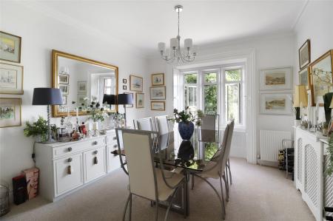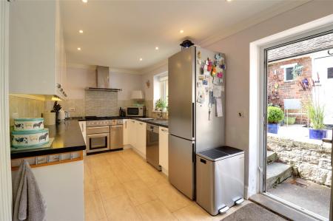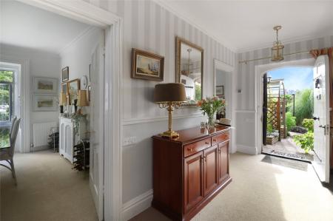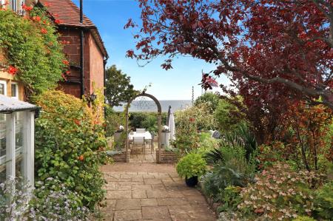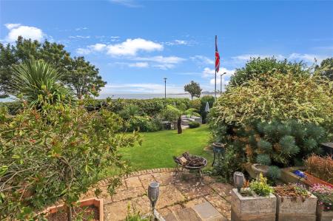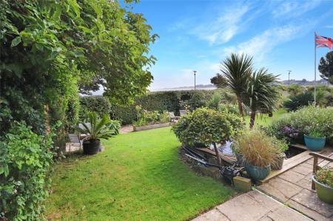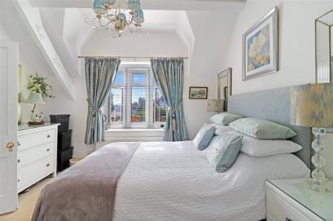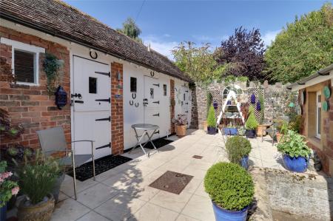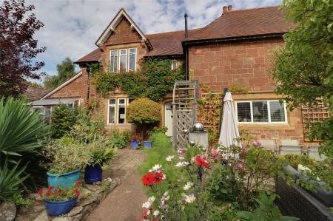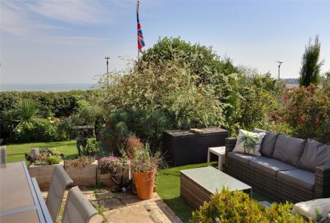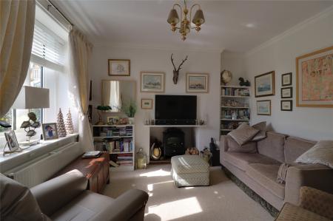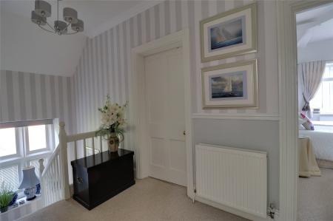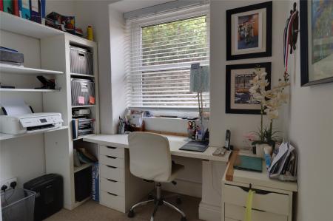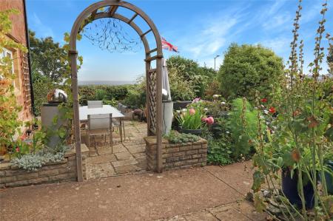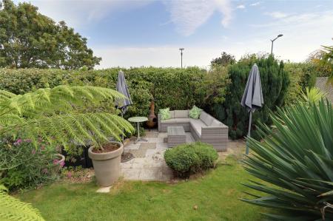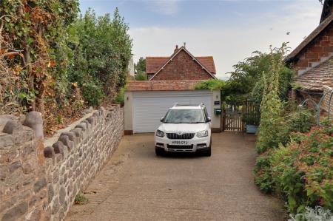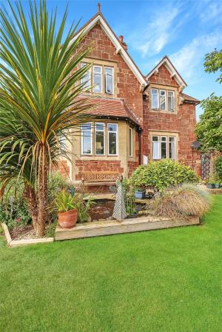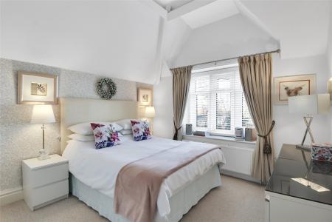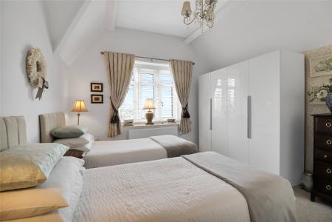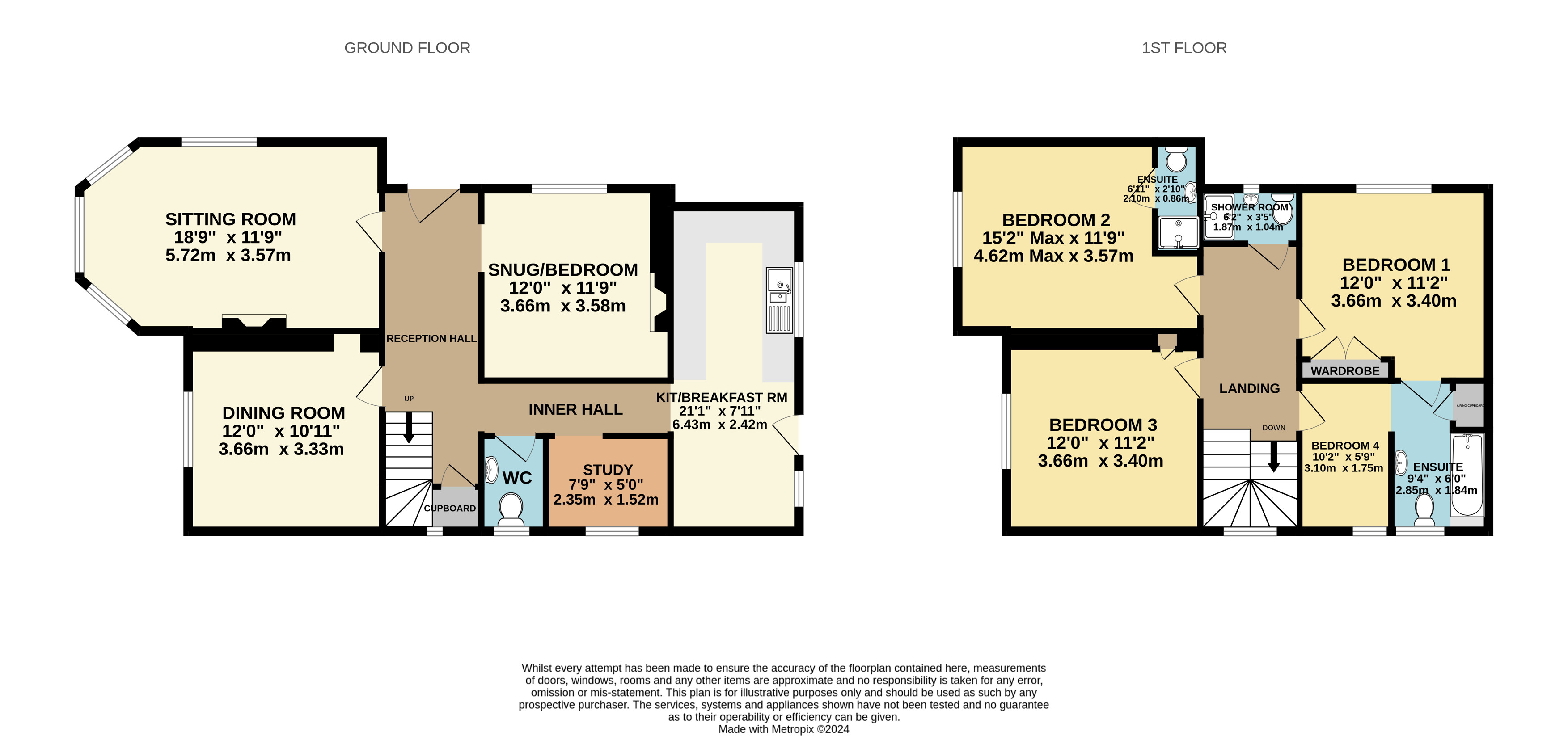- Wonderful detached coastal home
- Breathtaking sea views
- 3 reception rooms & study
- Kitted kitchen/breakfast room
- 3/4 bedrooms (two en-suite)
- Shower room & cloakroom
- Gas C.H
- double glazing & fitted carpets
- Double garage
- parking & outbuildings.
4 Bedroom Detached House for sale in Somerset
Wonderful detached coastal home
Breathtaking sea views
3 reception rooms & study
Kitted kitchen/breakfast room
3/4 bedrooms (two en-suite)
Shower room & cloakroom
Gas C.H, double glazing & fitted carpets
Double garage, parking & outbuildings.
This substantial period detached residence enjoys a fine location on Minehead seafront with glorious sea views and close to the old harbour, the start of the coastal path, West Somerset Steam Railway, golf course and the beautiful Blenheim Gardens.
Built around 1875 as a Coastguard House, the property has pleasing stone elevations under a tiled roof with dressed stone mullion windows with replacement double glazing and gas fired central heating. The beautifully presented and comfortable accommodation is of great charm with a wonderful atmosphere with the majority of the rooms having sea views. The property stands proud in delightful private gardens with the added attraction of having double garage and off road parking.
The accommodation is arranged over two floors and in brief comprises;
Heavy timber entrance door to -
Reception Hall Radiator, understairs cupboard and fitted carpet.
Sitting Room A double aspect room with sea views, bay window with shutters, reconstructed stone fireplace, radiator and fitted carpet.
Dining Room Again with sea views, window shutters, two radiators, shelved alcove and fitted carpet.
Sung Former fireplace feature, radiator and fitted carpet.
Inner Hall Fitted carpet.
Fitted Kitchen/breakfast Room Overlooking the rear courtyard and fitted with a modern range of high gloss white base and wall units with square edge working surfaces, one and a half bowl stainless steel single drainer sink unit with mixer tap, space for gas/electric range cooker, stainless steel extractor hood, plumbing for dishwasher, wall mounted gas boiler, part tiled surrounds, recessed spotlights, vertical radiator, laminate flooring and double glazed door to outside.
Study With fitted carpet.
Cloakroom Fitted with a two piece white and chrome suite comprising; low level W.C, wall mounted wash basin, chrome radiator/rail and fitted carpet.
A carpeted staircase from the reception hall leads to a first floor landing with radiator, fitted carpet and access hatch and ladder to roof space.
Bedroom 1 Enjoying views over the bay towards Conygar Tower at Dunster, built in double wardrobe, radiator and fitted carpet.
En-Suite Bathroom Part tiled and fitted with a three piece white and chrome suite comprising; bath set in a part tiled surround with folding screen and mixer tap with hand shower attachment, low level W.C, pedestal wash basin and vinyl flooring.
Bedroom 2 Wonderful sea views, two radiators and fitted carpet.
En-Suite Shower Room Part tiled and fitted with a three piece white and chrome suite comprising; low level W.C, pedestal wash basin, tiled shower with folding door and vinyl flooring.
Bedroom 3 Enjoying similar sea views, built in wardrobe with cupboards over, radiator and fitted carpet.
Bedroom 4 With fitted carpet (can be used as a dressing room to bedroom 1).
Tiled Shower Room Fitted with a three piece white and chrome suite comprising; low level W.C, recessed wash basin, tiled shower with folding door, chrome radiator/rail and vinyl flooring.
OUTSIDE
Double Garage remote door, electric light, power and personal door.
Greenhouse.
Range of outbuildings in the courtyard providing-
W.C high level flush and storage.
Utility Plumbing & electricity for washing machine and storage.
Freezer Room/re-cycling store.
GARDENS
The property is approached through a pedestrian gate at the front off the sea front or from the rear off Northfield road which gives access to the double garage and parking. The property stands proud in mature gardens with lawns, well stocked shrub beds and borders, fish pond, palms and paved patio and terrace with sea views. Immediately to the rear is a private walled courtyard where the outbuildings are located with wide path leading to the garaging and parking.
LOCATION
The property is within easy walking distance of Minehead town centre via the beautiful Blenheim Gardens and is equally close by to the old harbour and station on the West Somerset railway line. Minehead has an excellent range of shopping, banking and recreational facilities and being situated as it is on the edge of the Exmoor National Park the property is ideally placed to explore the surrounding countryside and many places of interest and the county town of Taunton is approximately twenty five miles to the east and has mainline rail connections and access to the motorway network.
SERVICES
Mains water, drainage, electric and gas.
TENURE
Freehold
Cloakroom
Reception Hall
Sitting Room 18'9" x 11'9" (5.72m x 3.58m).
Dining Room 12' x 10'11" (3.66m x 3.33m).
Snug/Bedroom 12' x 11'9" (3.66m x 3.58m).
Fitted Kitchen/breakfast room 21'1" x 7'11" (6.43m x 2.41m).
Study 7'9" x 5' (2.36m x 1.52m).
Bedroom 1 12' x 11'2" (3.66m x 3.4m).
En-Suite Bathroom 9'4" x 6' (2.84m x 1.83m).
Dressing Room/Bed 4 10'2" x 5'9" (3.1m x 1.75m).
Bedroom 2 12' x 11'2" (3.66m x 3.4m).
En-Suite Shower room 6'11" x 2'10" (2.1m x 0.86m).
Shower Room 6'2" x 3'5" (1.88m x 1.04m).
Bedroom 3 12' x 11'2" (3.66m x 3.4m).
OUTSIDE
Utility Room
W.C/store
Freezer room
Double Garage
Services Mains water, drainage, electricity and gas.
Council Tax Band F
Tenure Freehold
From our office proceed down through the town towards the sea and on reaching the sea front turn left into The Esplanade. Follow the road and after passing the left turn into Blenheim road the property will be found shortly after on the left.
Important Information
- This is a Freehold property.
Property Ref: 55935_MIN230188
Similar Properties
Willett, Lydeard St. Lawrence, Nr Taunton
4 Bedroom Detached House | Guide Price £735,000
Enjoying a peaceful rural location with no near neighbours this beautifully presented 4 bedroom detached cottage with 2...
3 Bedroom Detached House | Guide Price £725,000
A wonderful extended and improved Grade II listed 3 bedroom thatched cottage of immense character and charm set in surro...
Burgundy Road, Minehead, Somerset
3 Bedroom Detached House | Guide Price £695,000
A charming stone built detached 3 bedroom character residence delightfully situated on the slopes of North Hill enjoying...
4 Bedroom Detached Bungalow | Guide Price £745,000
Nestling in just under 3.
Coppleham Cross, Winsford, Exmoor National Park
3 Bedroom Equestrian | Guide Price £750,000
Situated in the hamlet known as Coppleham this prominent detached 3 bedroom country residence occupies an elevated posit...
Cowbridge Sawmill, Timberscombe, Minehead
3 Bedroom Detached House | Guide Price £750,000
A unique opportunity to acquire a lovingly restored historic sawmill with working water wheel and attached 3 bedroom hou...
How much is your home worth?
Use our short form to request a valuation of your property.
Request a Valuation

