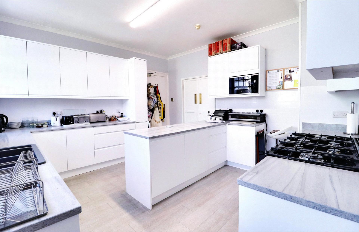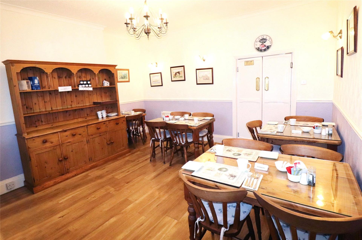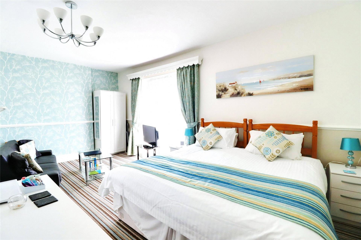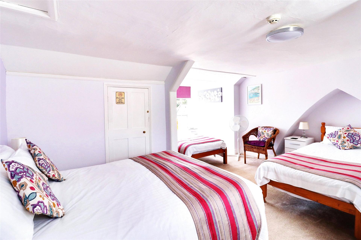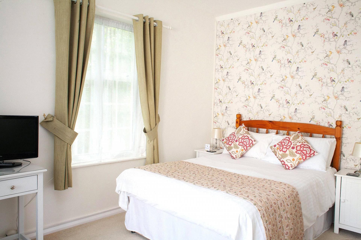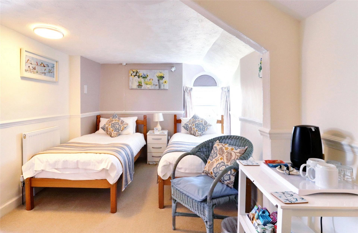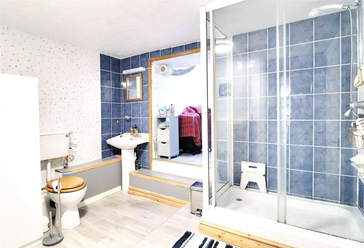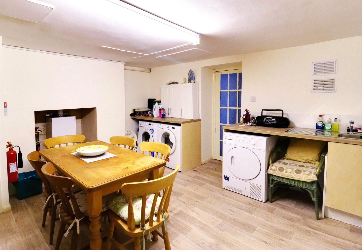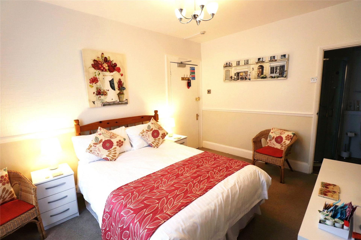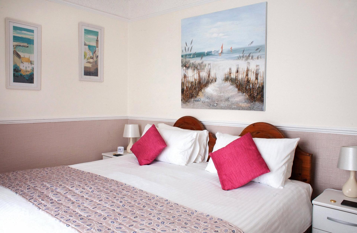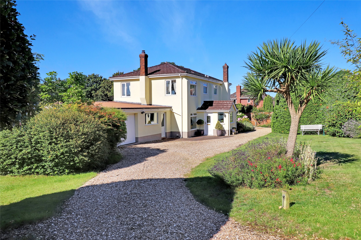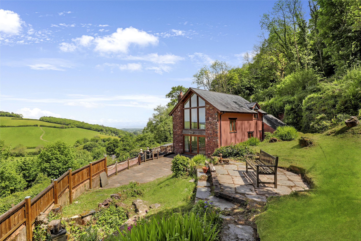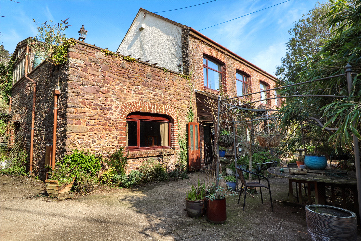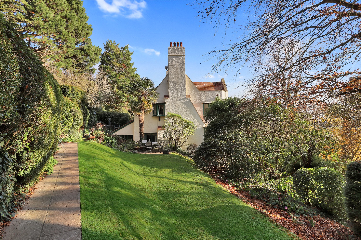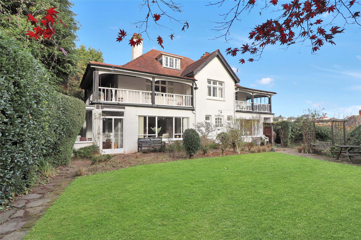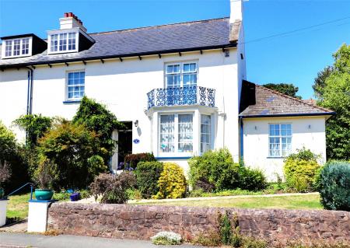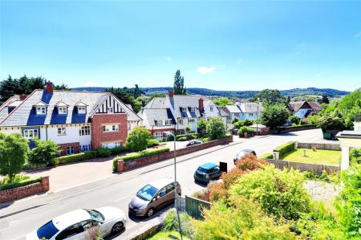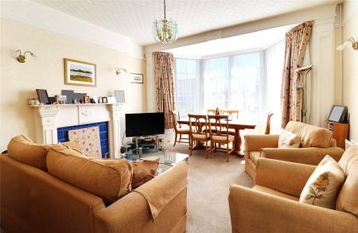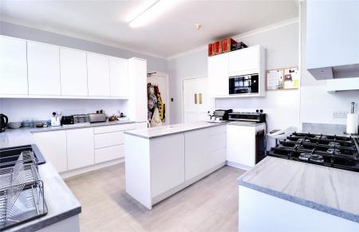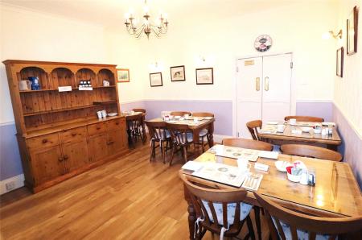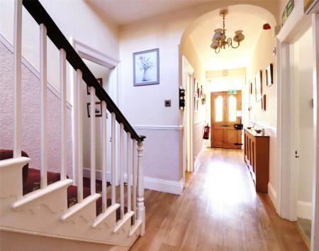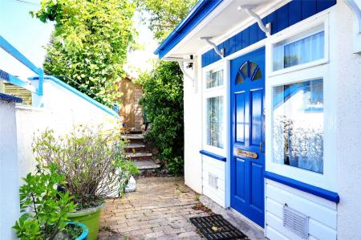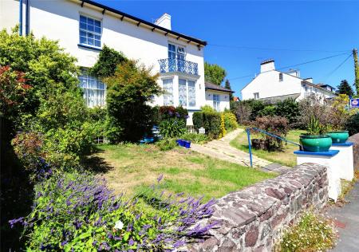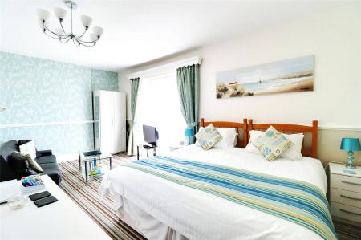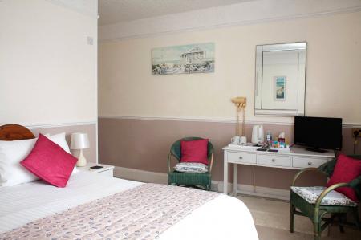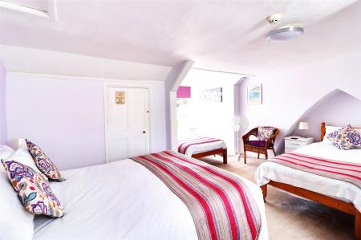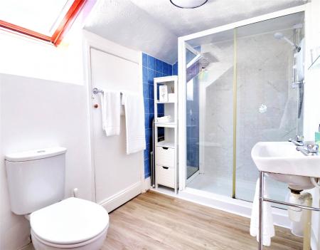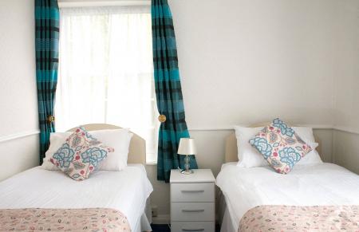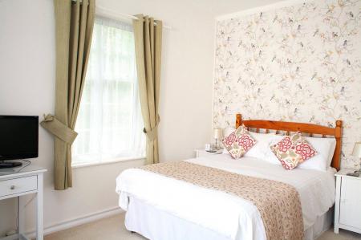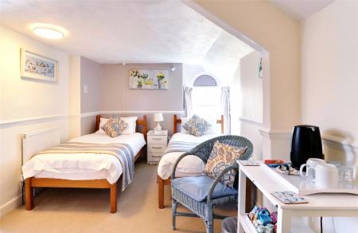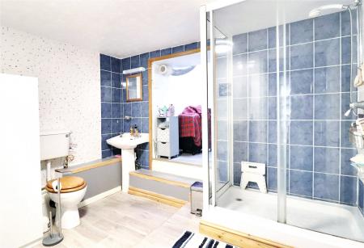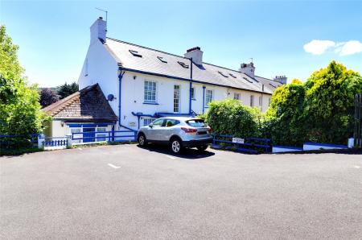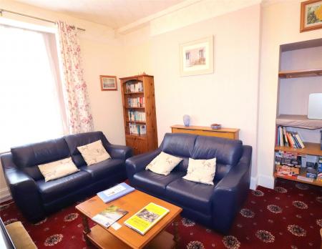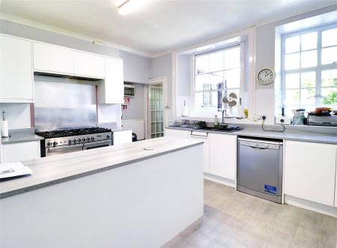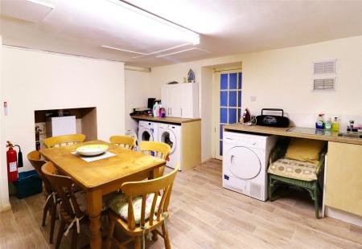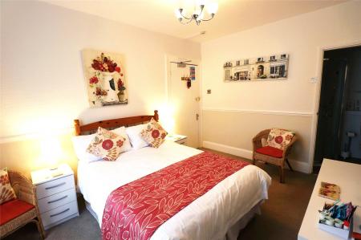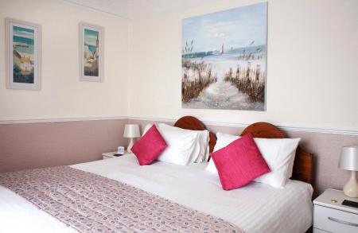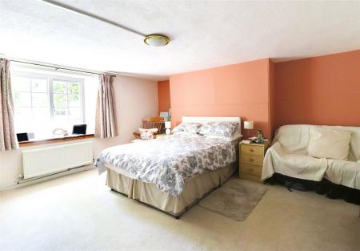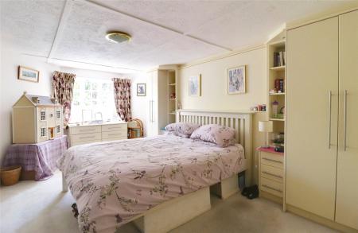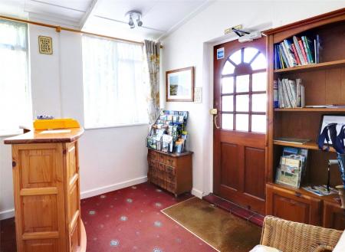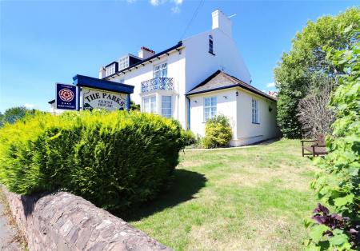- Character 1850 Grade II Listed residence
- Sought after Parks area of the town
- Suit large family/ multi-generation home
- Versatile gas centrally heated accommodation
- 6 en-suite bedrooms (one with balcony)
- Lower ground floor apartment
- Annexe potential
- Gardens & parking
6 Bedroom Semi-Detached House for sale in Somerset
Character 1850 Grade II Listed residence
Sought after Parks area of the town
Suit large family/ multi-generation home
Versatile gas centrally heated accommodation
6 en-suite bedrooms (one with balcony)
Lower ground floor apartment
Annexe potential
Gardens & parking
A substantial Grade II Listed semi-detached house situated in a sought after area of the town with extensive 6 bedroom accommodation, 1 bedroom apartment, annexe potential, gardens and parking.
Dating back to around 1850 the property is conveniently situated in the popular Parks area of the town within a few minutes’ walk of the shops and half a mile from the sea front. The extensive and generous accommodation is arranged over four floors and although the property is currently run as a successful guest house it also offers the flexibility to house a large family, multi-generational living and also includes a single storey annexe and a separate flat on the lower ground floor which is equally suitable for letting purposes to provide a useful income.
Since 2016 the current owners have upgraded many of the en-suite bathroom facilities, refurbished the kitchen and replaced the gas central heating boiler.
The accommodation in brief comprises; reception hall, three reception rooms, fitted kitchen and enclosed rear entrance porch. There is an adjoining two room single storey "annexe" with shower room which has its own separate entrance. On the first floor there are four double bedrooms all with en-suite shower rooms and one with a foot balcony and on the second floor there are two further bedrooms again both with en-suite shower rooms. On the lower ground floor is a one bedroom apartment with bathroom and shower room and as well as having an internal staircase it also has a separate access.
GARDENS & PARKING
To the front and side of the property is a lawn garden with mature shrubs, patio and timber garden shed. To the rear is a small private garden, yard with decking, small greenhouse and summerhouse. There is also a large tarmac parking area which is accessed from the rear off Parks Lane.
LOCATION
The Parks area of the town is one of the most sought after residential areas being on the level and conveniently situated within half a mile of the shopping and a further half a mile of the sea. The town has an excellent range of shopping, banking and schooling facilities together with bowling, tennis, golf and the beautiful Blenheim Gardens which has its original band stand. The old harbour and sea front are within a mile and the County town of Taunton which has mainline rail connections and access to the motorway network is approximately twenty five miles to the east. For those who enjoy exploring the countryside, Minehead is often referred to as "The Gateway to the Exmoor National Park" and many renowned places of interest and beauty spots are all close at hand.
SERVICES: Mains water, electricity, drainage and gas.
Tax Band: A
AGENTS NOTE:
The property is currently rated as a guest house and would require planning approval for change of use.
RATEABLE VALUE (at presently commercially Rated)£7,800 UBR, as of April 2023, 47.9p in the £. Our Rateable Value figure has been obtained from the Business Valuation website at the time of the property detail going to print, however, we would advise all applicants make their own enquiries via the Valuation Office or website regarding this figure. Small Business Rate relief (100%) may apply as the Rateable Value is below £12,000.
Ground Floor
Hall
Breakfast Room 15'6" x 15'1" (4.72m x 4.6m).
Kitchen 14'1" x 13'5" (4.3m x 4.1m). Fully equipped subject to trade inventory, excluding items of a personal nature.
Utility Room 15'7" x 4'6" (4.75m x 1.37m).
Reception 8'9" x 8'6" (2.67m x 2.6m).
Guest Lounge 13'3" x 10'9" (4.04m x 3.28m).
Private Lounge 14'6" (4.42m) x 14'2" (4.32m) plus bay window.
Ground Floor Annexe
Selworthy Family Suite Bedroom 1 (Double) 14'2" x 11'2" (4.32m x 3.4m).
Inner Hallway
Shower Room/WC
Selworthy Family Suite Bedroom 2 (Twin) 11'2" x 10'3" (3.4m x 3.12m).
Lower Ground Floor
Private Apartment
Hallway
Private Bedroom 1 15'5" (4.7m) x 10'2" (3.1m) plus bay window.
Office 11'6" x 6'9" (3.5m x 2.06m).
Private Bedroom 2 15'4" x 15'2" (4.67m x 4.62m).
Utility/Boiler Room 15'2" x 12'8" (4.62m x 3.86m).
Bathroom/WC 10' (3.05m) x 4'6" (1.37m) plus under stairs recess. With P-Shaped bath with electric shower over.
Shower Room/WC 10'5" (3.18m) x 7'9" (2.36m) plus light well 4'10" (1.47m) x 3'2" (0.97m).
First Floor
Allerford Bedroom (Double) 10'11" x 13'4" (3.33m x 4.06m).
En-Suite Shower Room/WC 8'2" x 4'7" (2.5m x 1.4m).
Luccombe Bedroom (Superking/Twin) 18'6" x 10'5" (5.64m x 3.18m). Access to front balcony.
En-Suite Shower Room/WC 6'7" x 4'7" (2m x 1.4m).
Woodcombe Bedroom (Superking/Twin) 14' x 14' (4.27m x 4.27m).
En-Suite Shower Room/WC 5' x 5' (1.52m x 1.52m).
Bossington Bedroom (Double) 13'5" x 10'7" (4.1m x 3.23m).
En-Suite Shower Room/WC 5'x 5' (1.52mx 1.52m).
Second Floor
Dunkery Bedroom (Twin) 18'6" x 8'7" (5.64m x 2.62m).
En-Suite Shower Room/WC 10'3" x 5'6" (3.12m x 1.68m).
Dunster Bedroom (Family 4) 14'4" (4.37m) x 15'4" (4.67m) Of irregular shape. Entrance to roof space.
En-Suite Shower Room/WC 5'3" x 7'3" (1.6m x 2.2m).
From our office in Friday Street turn left into Park Street leading up through the top end of the town following the road around to the right into what is known as the Parks. Proceed past the right hand turn into Western Lane and the property will be found shortly after on the right.
Important Information
- This is a Freehold property.
Property Ref: 55935_MIN230189
Similar Properties
Hotel | Offers in excess of £625,000
Character Grade II Listed 8 bedroom guest house with 2 bedroom private apartment, car park and pleasant garden. Turnover...
3 Bedroom Detached House | Guide Price £625,000
An interesting and individual detached residence delightfully located in a small hamlet within a 10 minute walk from the...
Stickle Path, Watchet, Somerset
2 Bedroom Detached House | Guide Price £625,000
An individually designed 2 bedroom detached residence in The Exmoor National Park with just over 10 acres of woodland an...
Higher Orchard, Woodcombe, Minehead
4 Bedroom Detached House | Guide Price £640,000
Nestled in the picturesque hamlet of Woodcombe, this stunning 17th-century barn was thoughtfully converted in 1980, seam...
Beacon Road, Minehead, Somerset
4 Bedroom Semi-Detached House | Guide Price £650,000
A fine example of a charming Edwardian 4/5 bedroom semi-detached residence located on the favoured slopes of North Hill...
Western Lane, Minehead, Somerset
7 Bedroom Detached House | Guide Price £650,000
A fine Edwardian detached residence situated on the favoured slopes of North Hill positioned to take full advantage of t...
How much is your home worth?
Use our short form to request a valuation of your property.
Request a Valuation




