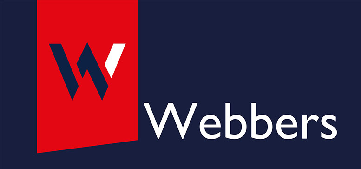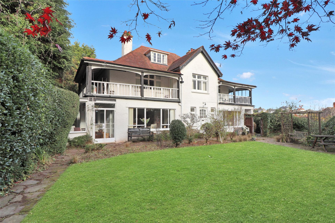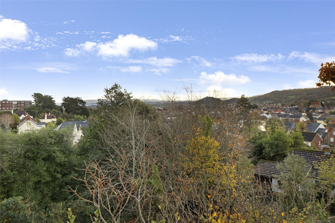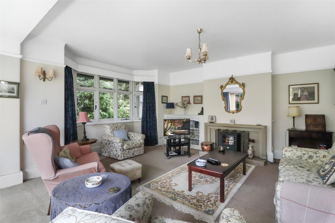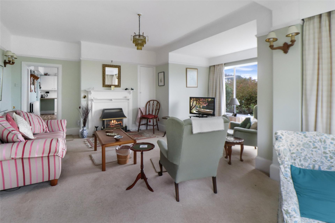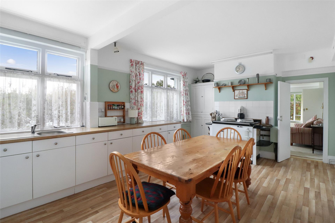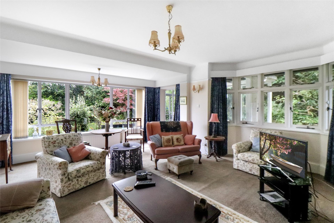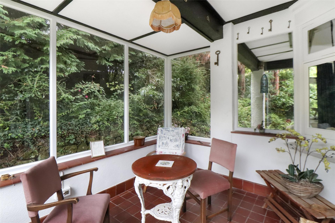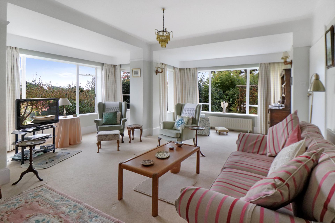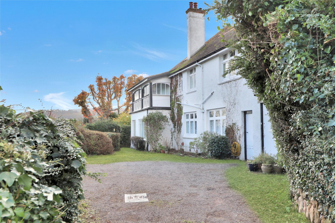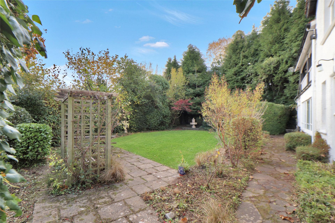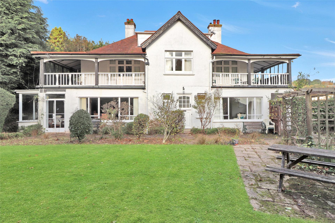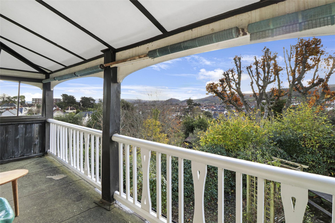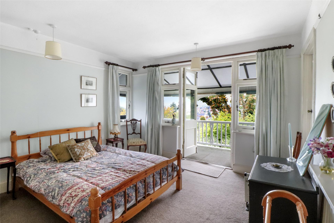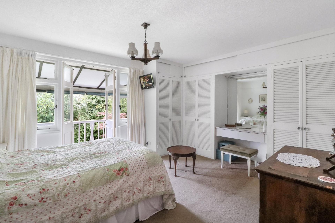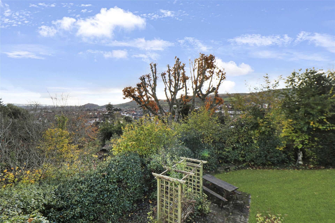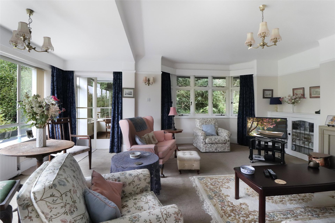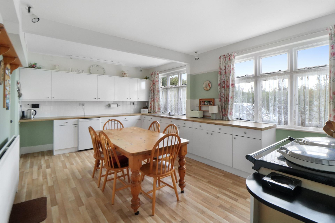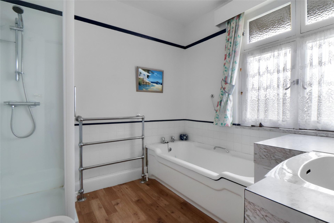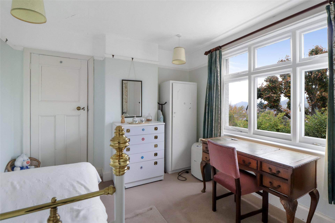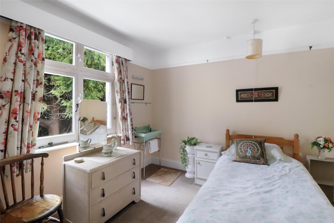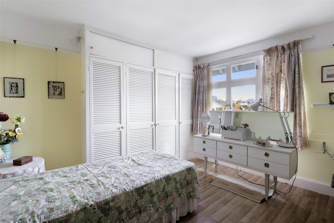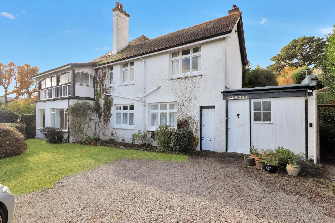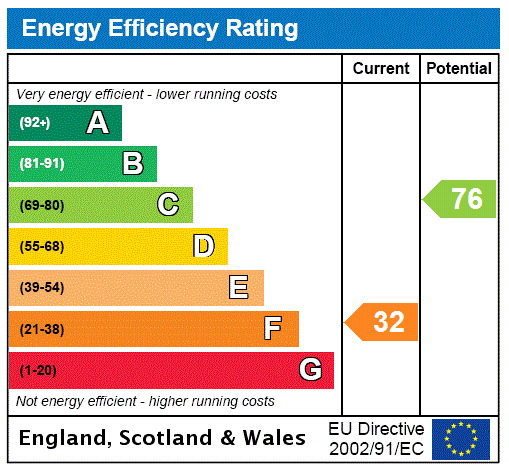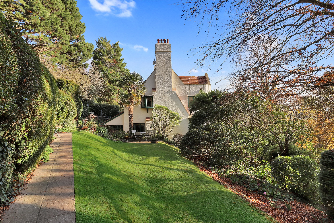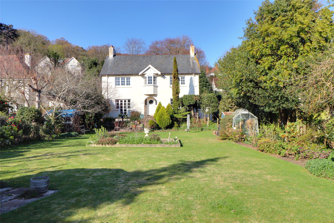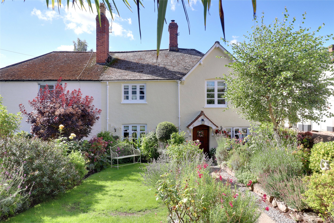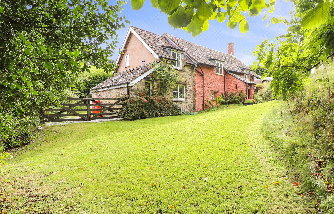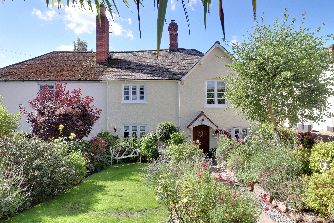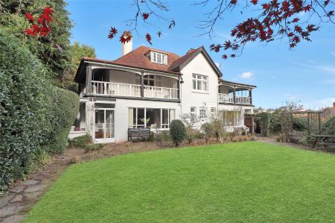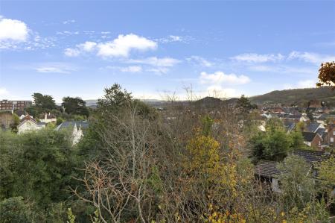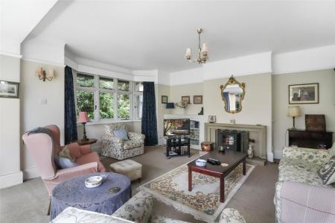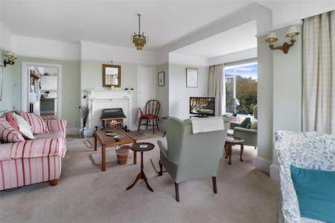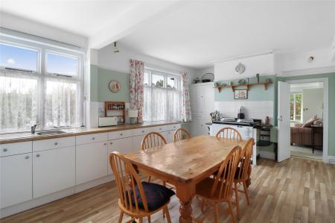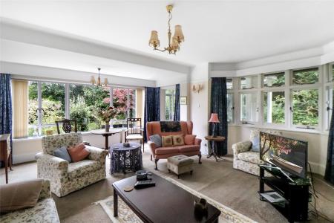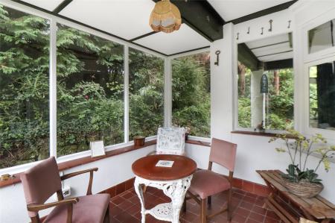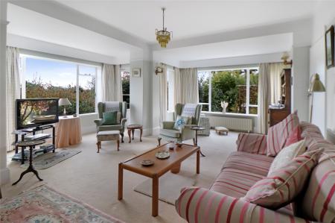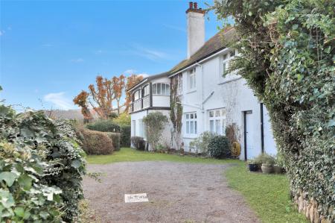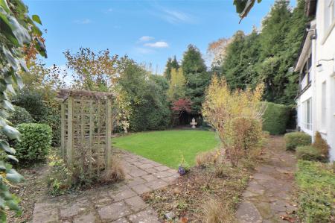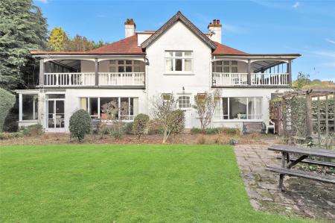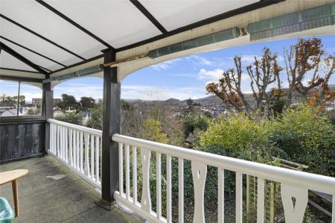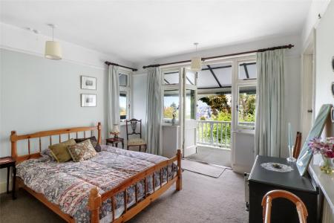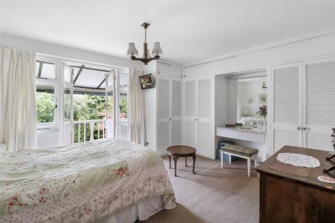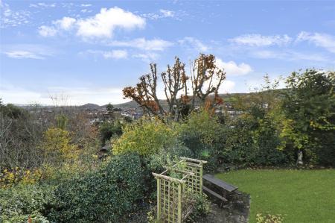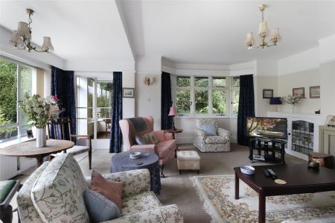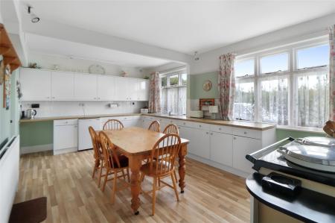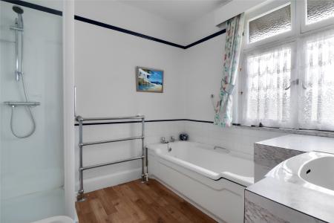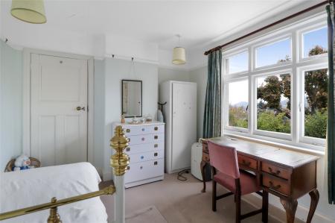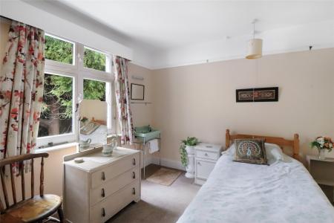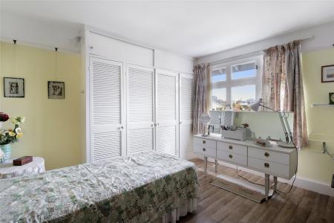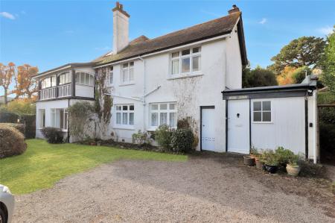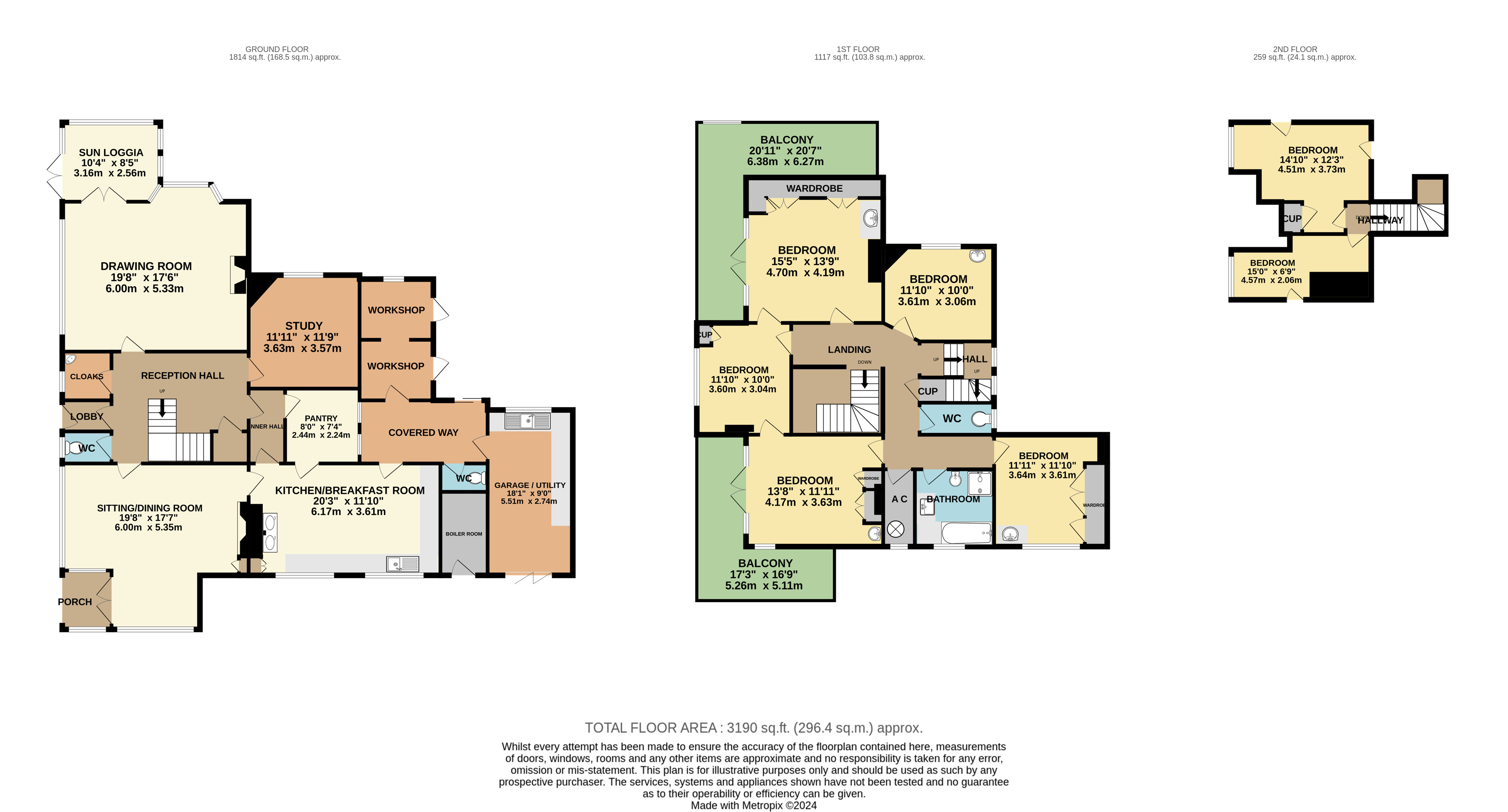- Splendid detached residence on slopes of North Hill
- South facing with wonderful inland & coastal views
- Generous & versatile gas centrally heated accommodation
- 3 Reception rooms and sun loggia
- Fitted kitchen/breakfast room with Aga
- 5 first floor bedrooms & balcony
- Bathroom & separate W.C,
- 2 Attic bedrooms
- Large gardens
- garage & parking
7 Bedroom Detached House for sale in Somerset
Splendid detached residence on slopes of North Hill
South facing with wonderful inland & coastal views
Generous & versatile gas centrally heated accommodation
3 Reception rooms and sun loggia
Fitted kitchen/breakfast room with Aga
5 first floor bedrooms & balcony
Bathroom & separate W.C,
2 Attic bedrooms
Large gardens, garage & parking
Edge of Exmoor National Park
Inver House enjoys a delightful south facing location on the favoured lower slopes of North Hill within half a mile of the town centre and stands proudly in large surrounding gardens with views over the town towards the surrounding hills and the sea. The accommodation, which is of elegant proportions retains the typical period features of the era including high ceilings with moulded covings, picture rails, deep skirtings, bay windows, servants bells and a wraparound balcony.
The accommodation is arranged over three floors and in brief comprises; Stable entrance door to a lobby with further pat glazed door to a generous reception hall off which is a traditional cloakroom with basin and a separate W.C. There are three reception rooms to include a double aspect drawing room with open fireplace and glazed door to a sun loggia again overlooking the gardens and with door to outside, the sitting/dining room is again a double aspect room with door to outside and fireplace with gas fire and the third reception room is currently used as a study. A large fitted kitchen/breakfast room with Aga offers an excellent range of base and wall units with roll edged work tops, stainless steel single drainer sink unit with mixer tap, walk in pantry and door to a covered way off which there is access to the garage, workshop, W.C and further door to outside.
On the first floor there are five bedrooms two with access to a wraparound balcony from which there are wonderful inland and sea views. a bathroom with separate shower and a separate W.C. A staircase off the landing leads to the second floor where there are two useful attic rooms/bedrooms.
The property is approached over a tarmac drive providing parking and turning in front of an attached single garage. The house stands in mature and interesting surrounding gardens of over quarter of an acre providing privacy and laid predominantly to lawn with mature trees and shrubs.
SERVICES
Mains water, drainage, electric and gas.
TENURE
Freehold
COUNCIL TAX
Band
Lobby 5'7" x 3'3" (1.7m x 1m).
Cloaks 5' x 4'11" (1.52m x 1.5m).
WC 5'1" x 2'7" (1.55m x 0.79m).
Reception Hall 14'3" x 11'10" (4.34m x 3.6m).
Sitting / Dining Room 19'8" x 17'7" (6m x 5.36m).
Porch
Drawing Room 19'8" x 17'6" (6m x 5.33m).
Sun Loggia 10'4" x 8'5" (3.15m x 2.57m).
Study 11'11" x 11'9" (3.63m x 3.58m).
Kitchen / Breakfast Room 20'3" x 11'10" (6.17m x 3.6m).
Pantry 8' x 7'4" (2.44m x 2.24m).
Covered Way 13' x 6'7" (3.96m x 2m).
WC 5' x 2'11" (1.52m x 0.9m).
Garage / Utility 18'1" x 9' (5.5m x 2.74m).
Workshop 7'10" x 6'5" (2.4m x 1.96m).
Workshop 7'10" x 6'5" (2.4m x 1.96m).
Boiler Room
Landing
Bedroom 15'5" x 13'9" (4.7m x 4.2m).
Balcony 20'11" x 20'7" (6.38m x 6.27m).
Bedroom 11'10" x 10' (3.6m x 3.05m).
Bedroom 13'8" x 11'11" (4.17m x 3.63m).
Balcony 173 x 16'9" (173 x 5.1m).
AC 8'2" x 3'7" (2.5m x 1.1m).
Bathroom 8'4" x 8'3" (2.54m x 2.51m).
Bedroom 11'11" x 11'10" (3.63m x 3.6m).
WC 7'5" x 3'2" (2.26m x 0.97m).
Hall
Bedroom 11'10" x 10' (3.6m x 3.05m).
Hallway
Bedroom 14'10" x 12'3" (4.52m x 3.73m).
Bedroom 15' x 6'9" (4.57m x 2.06m).
From our office in Friday Street turn left into Park Street leading up through the top end of the town following the road around to the right into The Parks. Take the first turning on the right into Western Lane across the crossroads and take the next left turn into Redgates road where the entrance to the property will be found immediately on the left.
Important Information
- This is a Freehold property.
Property Ref: 55935_MIN240239
Similar Properties
Beacon Road, Minehead, Somerset
4 Bedroom Semi-Detached House | Guide Price £650,000
A fine example of a charming Edwardian 4/5 bedroom semi-detached residence located on the favoured slopes of North Hill...
Burgundy Road, Minehead, Somerset
3 Bedroom Detached House | Guide Price £650,000
A charming stone built detached 3 bedroom character residence delightfully situated on the slopes of North Hill enjoying...
3 Bedroom Detached House | Guide Price £650,000
A fine 1920s architect designed 3 bedroom detached residence occupying a highly desirable south facing setting with dire...
Hotel | Guide Price £665,000
A charming and beautifully presented semi-detached five bedroom cottage situated in the highly regarded medieval village...
Porlock, Exmoor National Park, Minehead
3 Bedroom Detached House | Guide Price £665,000
Get away from it all in this NATURE LOVER'S PARADISE ON EXMOOR. This charming 17th century character cottage is a real h...
5 Bedroom Semi-Detached House | Guide Price £665,000
A charming and beautifully presented semi-detached five bedroom cottage situated in the highly regarded medieval village...
How much is your home worth?
Use our short form to request a valuation of your property.
Request a Valuation
