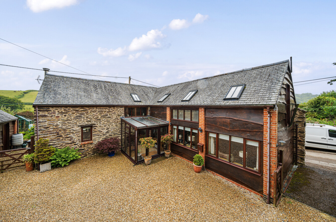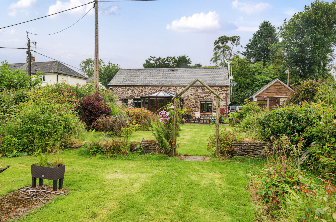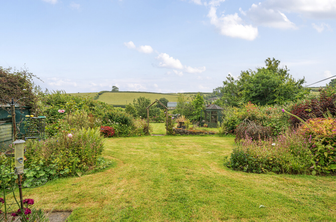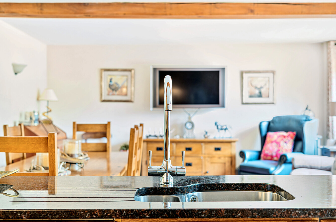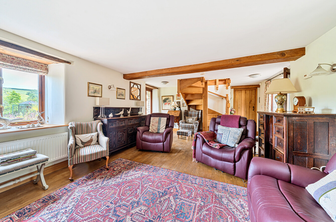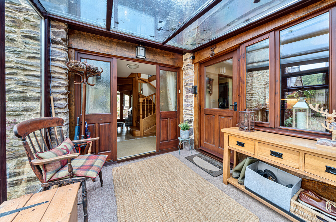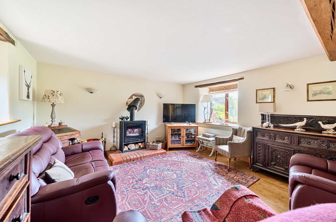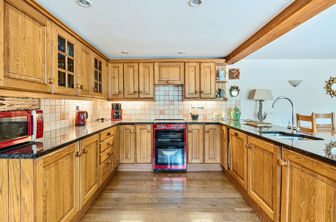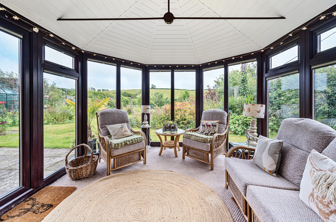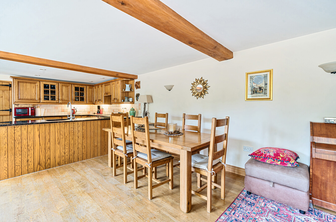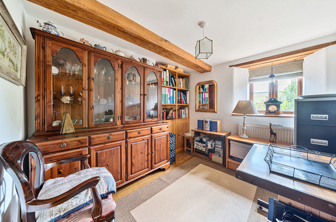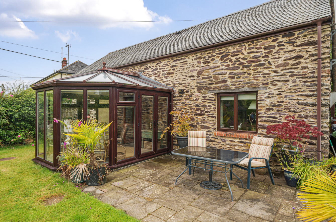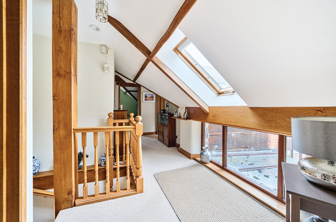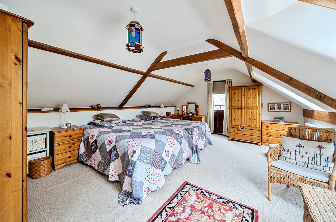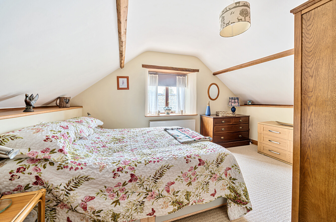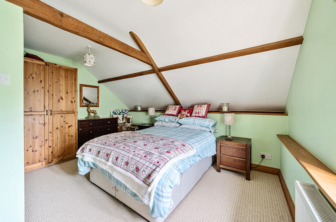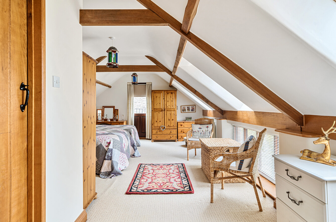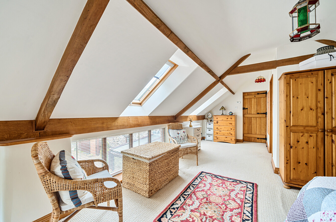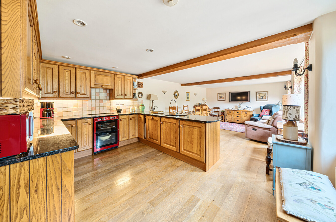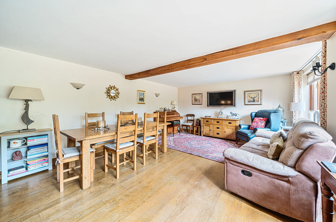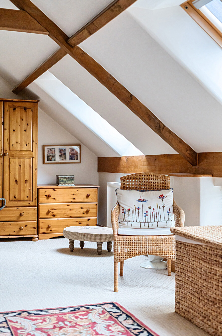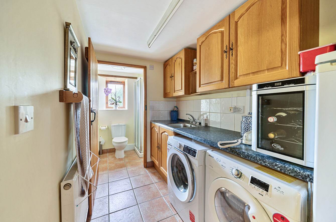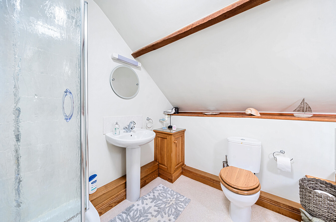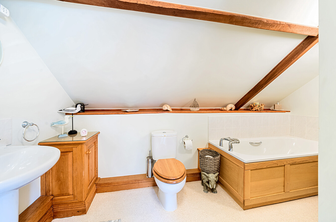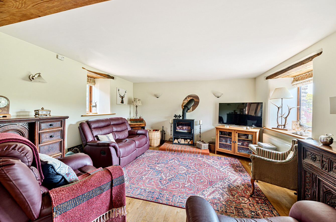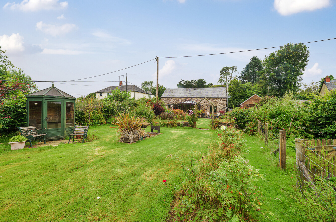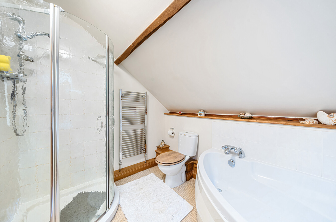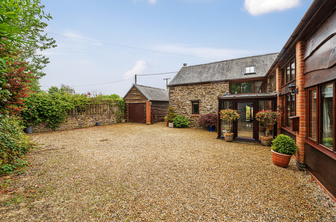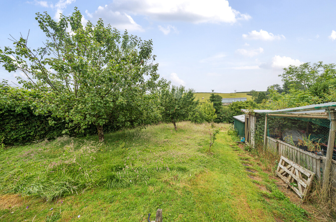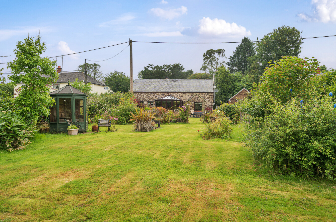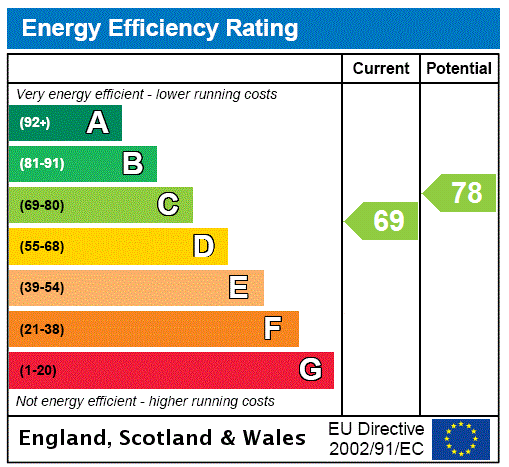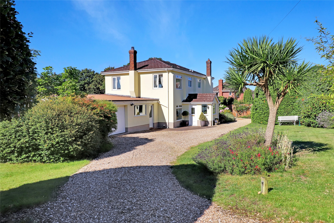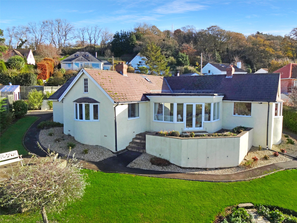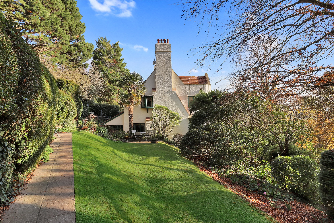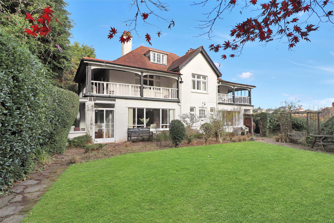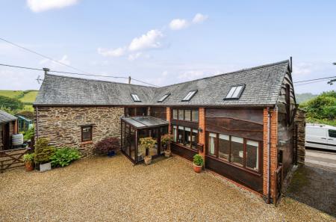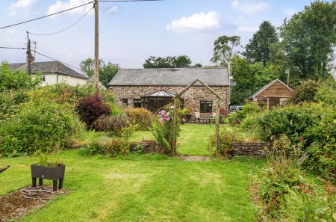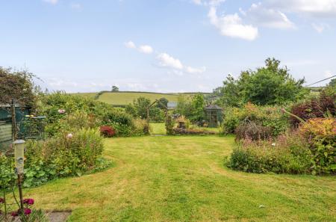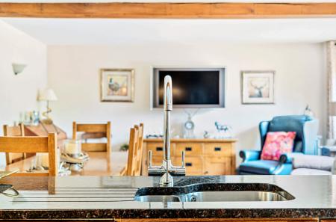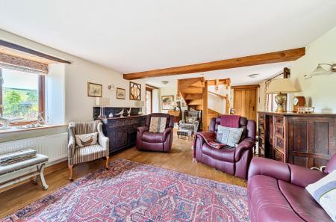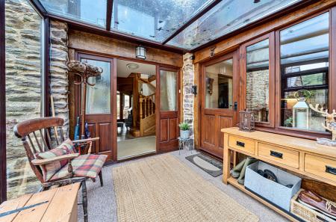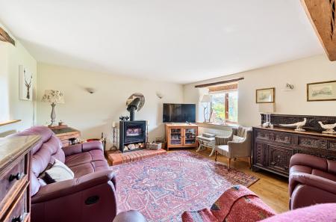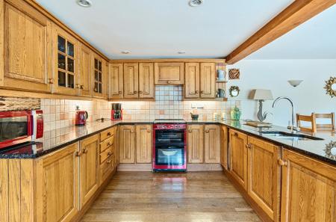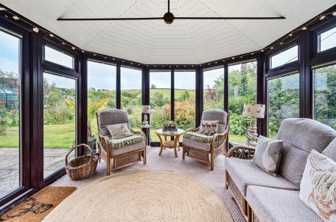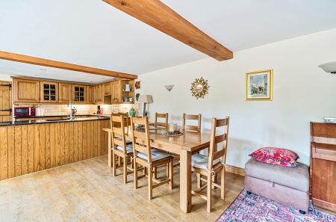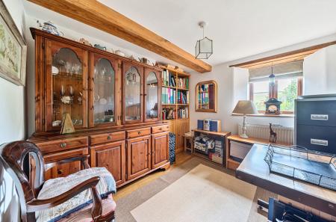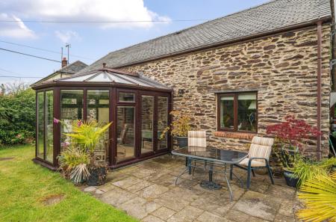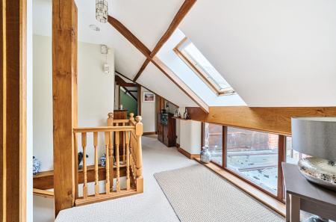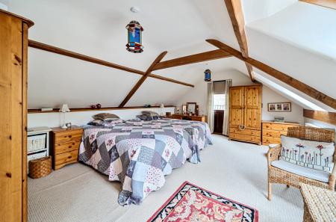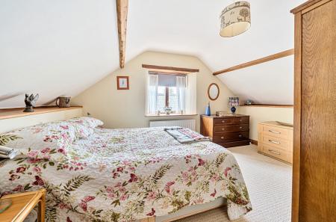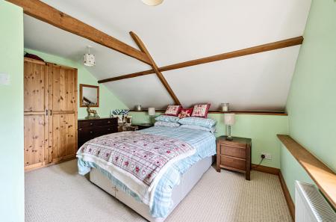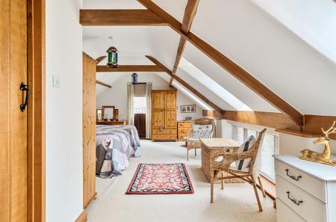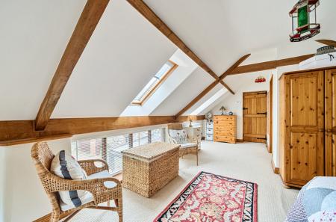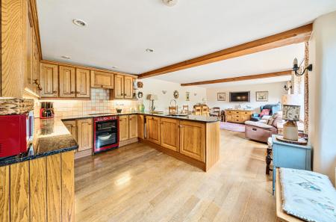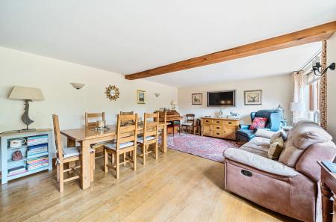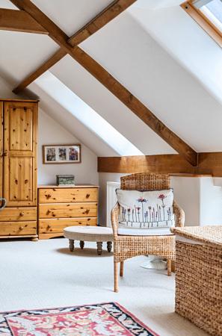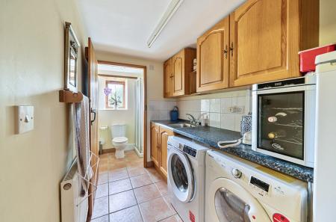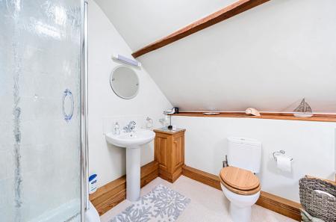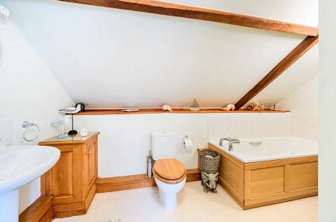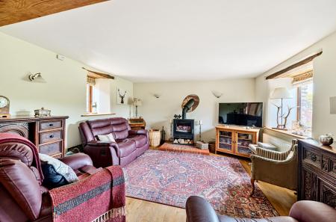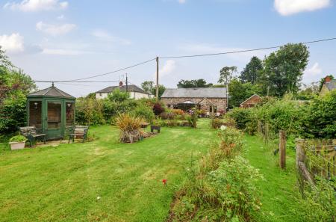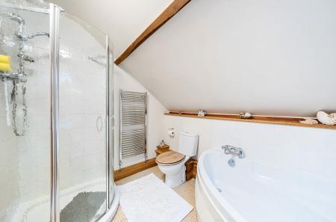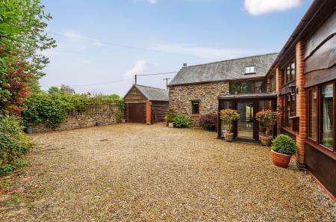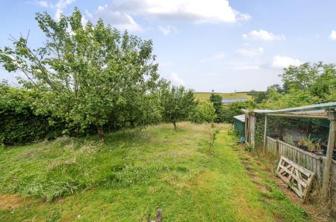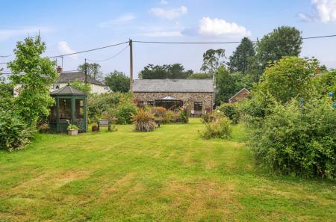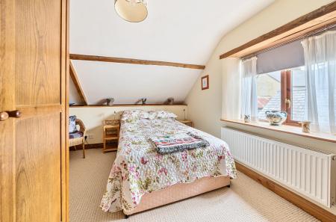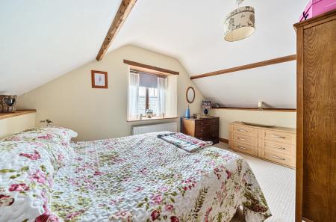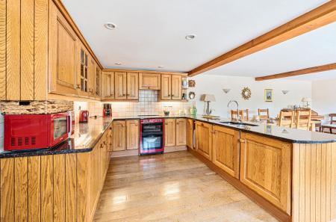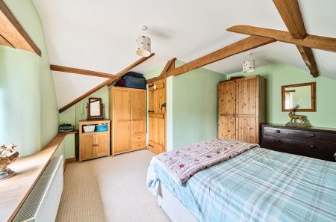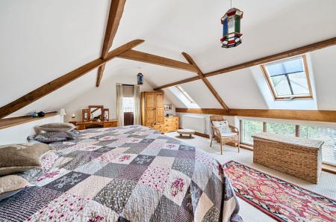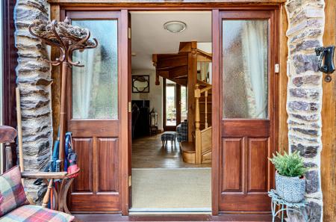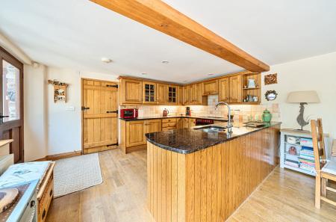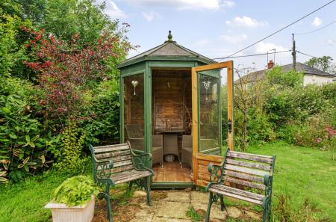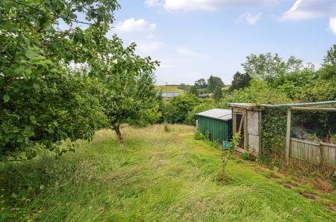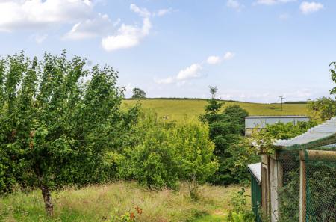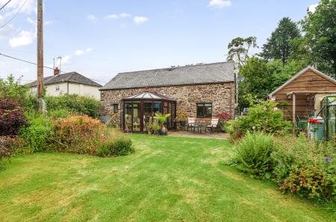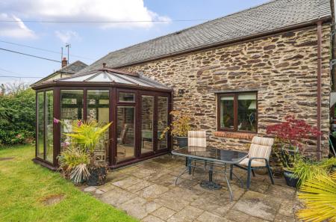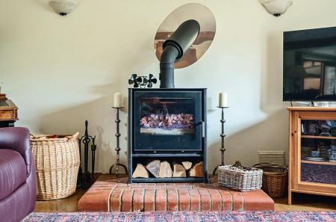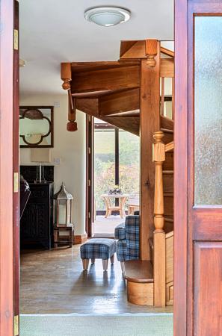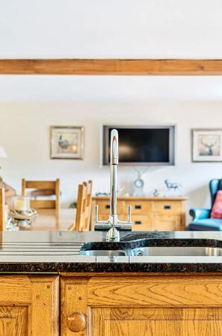- Individual detached barn conversion
- Edge of Exmoor National Park
- Set in large gardens with wonderful rural views
- Beautifully presented character accommodation
- Sitting room with woodburner & conservatory
- Open plan fitted kitchen/dining room with appliances
- Separate utility & shower room
- Ground floor bedroom 4/study
- 3 further double bedrooms ( one en-suite)
- Bathroom with separate shower
3 Bedroom Detached House for sale in Somerset
Individual detached barn conversion
Edge of Exmoor National Park
Set in large gardens with wonderful rural views
Beautifully presented character accommodation
Sitting room with woodburner & conservatory
Open plan fitted kitchen/dining room with appliances
Separate utility & shower room
Ground floor bedroom 4/study
3 further double bedrooms ( one en-suite)
Bathroom with separate shower
Oil central heating, double glazing & flitted carpets
Garage & parking
No Onward Chain
A superb detached barn conversion located in a pretty village on the edge of The Exmoor National Park set in large gardens with garage, parking and enjoying wonderful rural views over farmland.
Sympathetically converted from farm buildings in 2003, the property has pleasing stone and part timber clad elevations under a slate roof with double glazed windows in timber frames, oil fired central heating and is finished with oak doors, skirtings, archichaves, staircase and the majority of the flooring on the ground floor.
The beautifully presented accommodation is arranged over two floors in brief comprising; enclosed double glazed entrance porch with entrance doors to both the kitchen and sitting room. The sitting room is a super double aspect room with woodburner, views over the garden towards farmland and with double glazed doors leading to a double glazed conservatory enjoying similar views and with doors to garden.The generous kitchen/dining room overlooks the front gravelled courtyard and is fitted with a range of oak fronted base and wall units with granite working surfaces and inset one and a half bowl stainless steel sink with chrome mixer tap, part tiled surrounds, exposed ceiling timbers and appliances to include electric cooker, fridge, freezer and dishwasher. An inner hallway gives access to a study/fourth bedroom and a separate utility room with stainless steel single drainer sink unit with mixer tap set in a roll edged work top with cupboards and space under with plumbing for washing machine, matching wall cupboards, tiled floor and door to a shower room fitted with a three piece white and chrome suite and again with tiled floor.
An oak staircase from the sitting leads to the first floor landing well lit through low level double glazed panels and Velux windows. The principal bedroom suite is a lovely character room with apex beamed ceiling, Juliet balcony, low level double glazed panels, Velux windows and with an en-suite bathroom fitted with a four piece white and chrome suite to include a corner bath and separate shower enclosure. There are two futher double bedrooms both with apex beamed ceilings and to complete the accommodation is a family bathroom again fitted with a four piece white and chrome suite to include a separate shower enclosure.
The property is approached through double timber gates into a gravelled courtyard with single garage parking and turning facilities. A five bar gate between the property and the garage gives access to the rear garden where there is a paved terrace beyond which are lawns with flower and shrub beds and borders with small trees and a low stone wall with timber pergola dividing two sections of the garden. At the foot of the garden is a fenced off orchard with chicken coupe and run. Within the garden there is also a greenhouse and timber gazebo, small fenced off kitchen garden and there are wonderful views towards surrounding farmland.
TENURE
Freehold
SERVICES
Mains water and elecrticity. Private septic tank drainage. Oil fired central heating.
From Webbers in Dulverton continue up the High Street for approximately 1½ miles until you reach the A396, turn right then continue approximately 1 mile where the road is signposted to Bury. Proceed to Bury taking the first right hand turn and continue approximately 1½ miles to the crossroads (Frogwell Cross), continue over the crossroads posted Skilgate. On entering the village you will come across a small triangle green with a central sign post turn right and continue for a short distance taking the first left turn where Townsend Barn will be found on the left.
Important Information
- This is a Freehold property.
Property Ref: 55935_ITD240556
Similar Properties
Hotel | Offers in excess of £625,000
Character Grade II Listed 8 bedroom guest house with 2 bedroom private apartment, car park and pleasant garden. Turnover...
3 Bedroom Detached House | Guide Price £625,000
An interesting and individual detached residence delightfully located in a small hamlet within a 10 minute walk from the...
6 Bedroom Semi-Detached House | Offers in excess of £625,000
A substantial Grade II Listed semi-detached house situated in a sought after area of the town with extensive 6 bedroom a...
3 Bedroom Detached Bungalow | Guide Price £635,000
An individual and most appealing 1930's detached bungalow enjoying a wonderful location on the edge of the Quantock Hill...
Beacon Road, Minehead, Somerset
4 Bedroom Semi-Detached House | Guide Price £650,000
A fine example of a charming Edwardian 4/5 bedroom semi-detached residence located on the favoured slopes of North Hill...
Western Lane, Minehead, Somerset
7 Bedroom Detached House | Guide Price £650,000
A fine Edwardian detached residence situated on the favoured slopes of North Hill positioned to take full advantage of t...
How much is your home worth?
Use our short form to request a valuation of your property.
Request a Valuation

