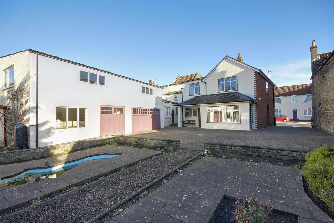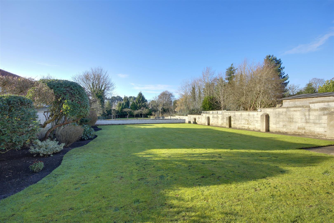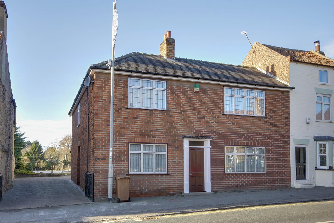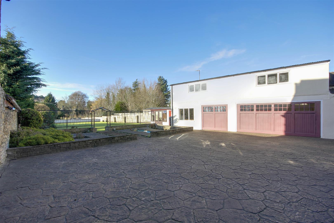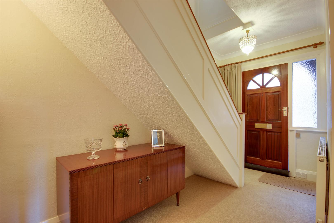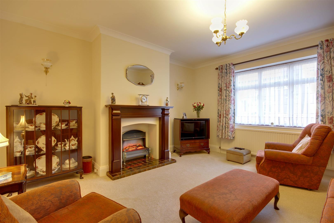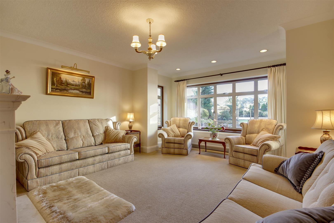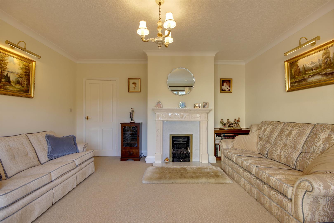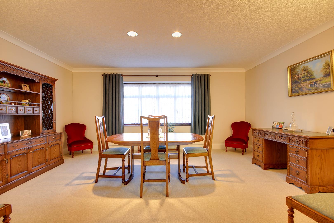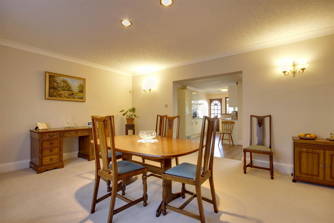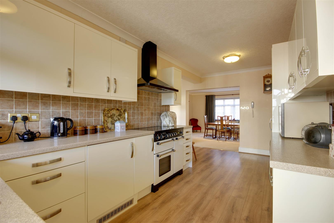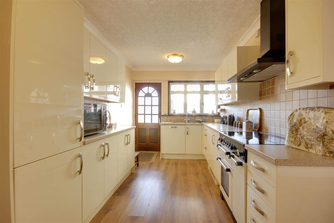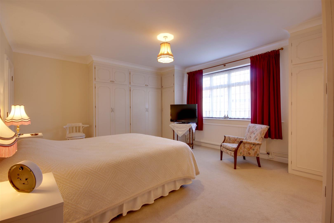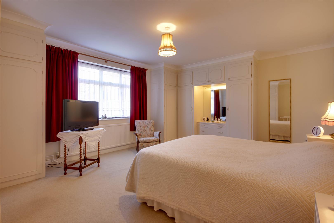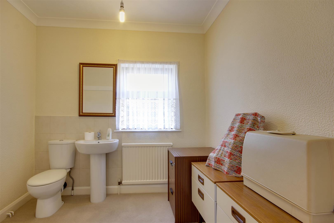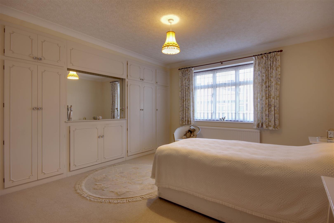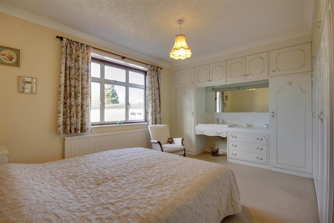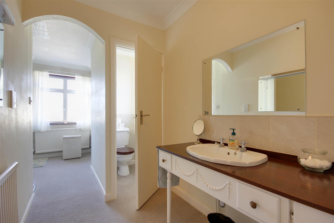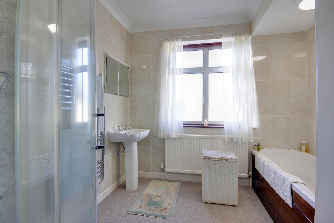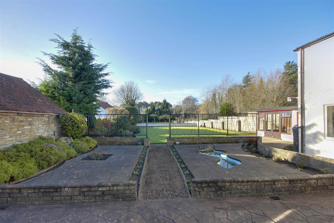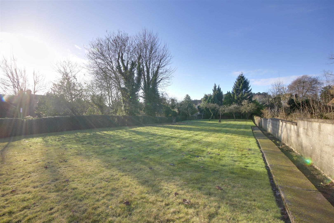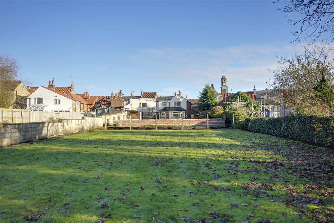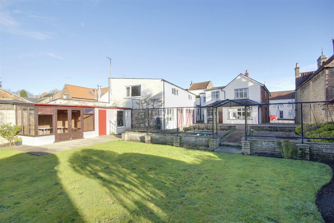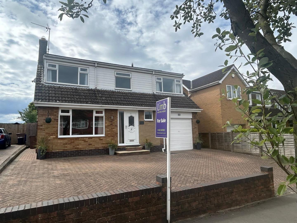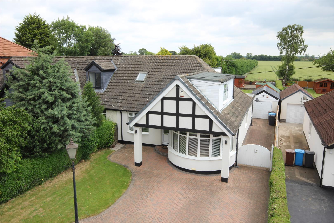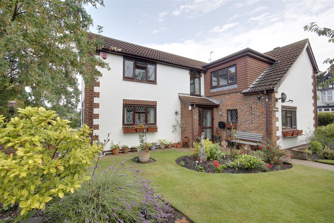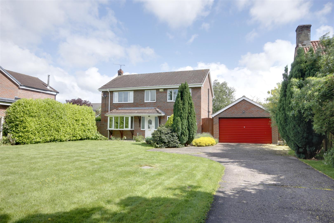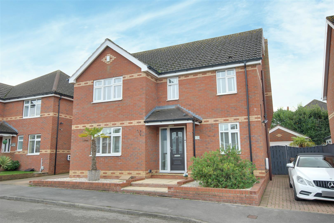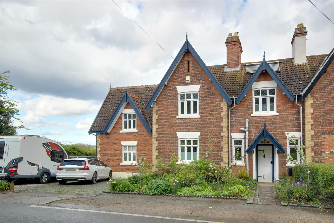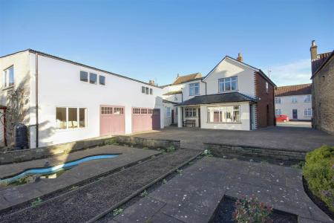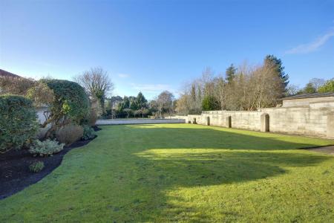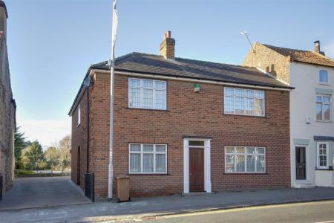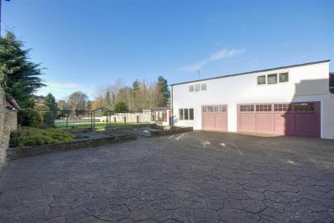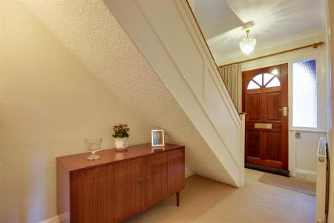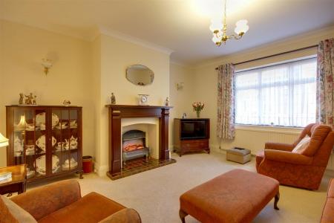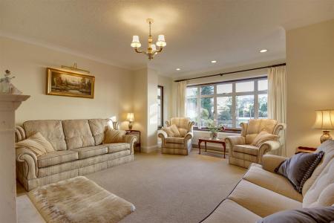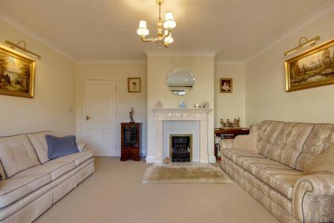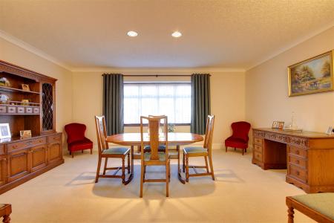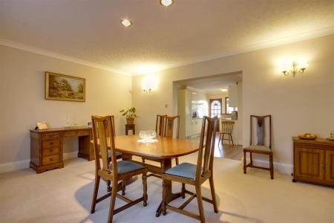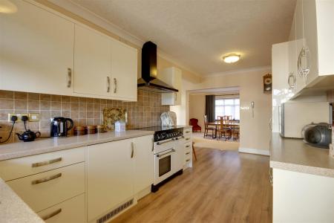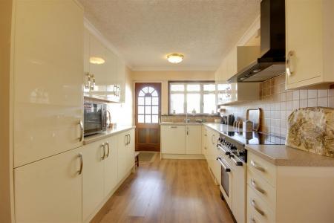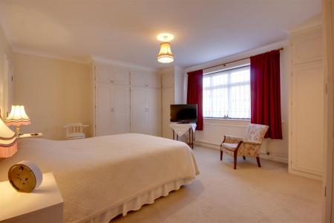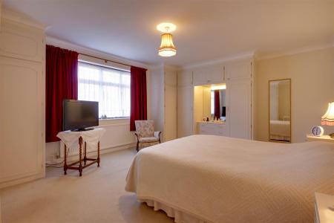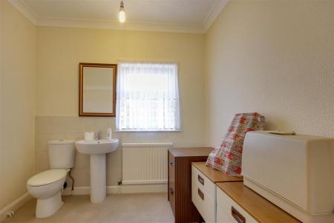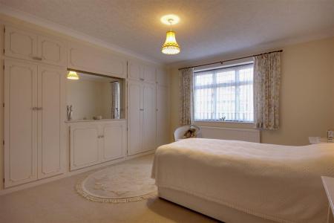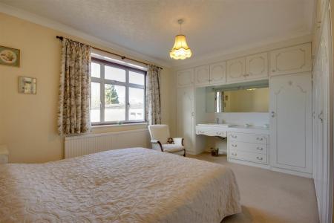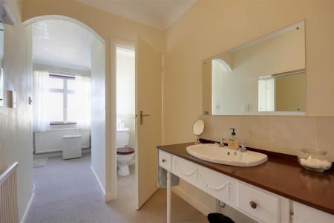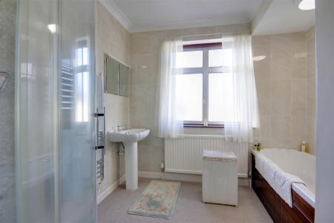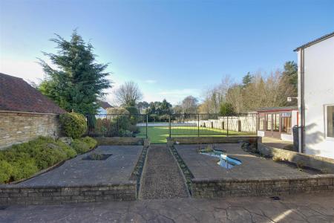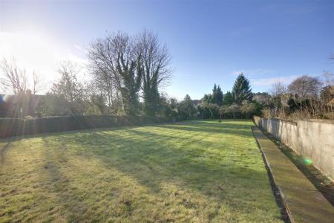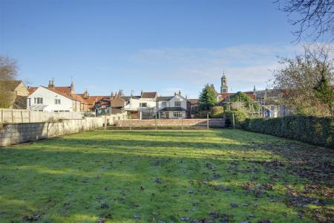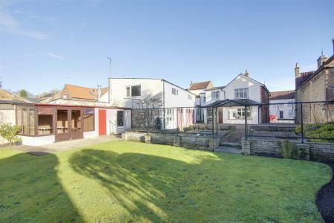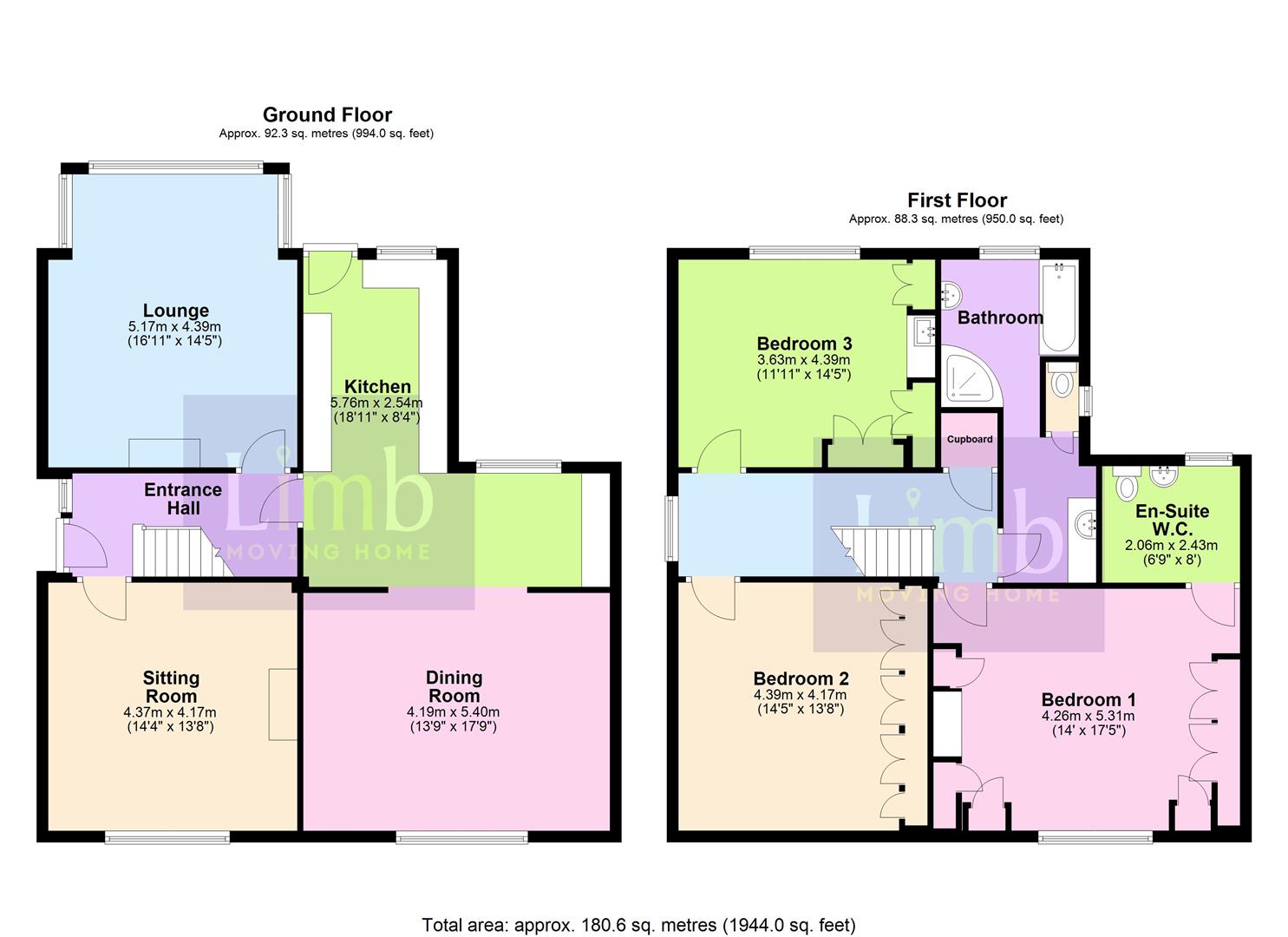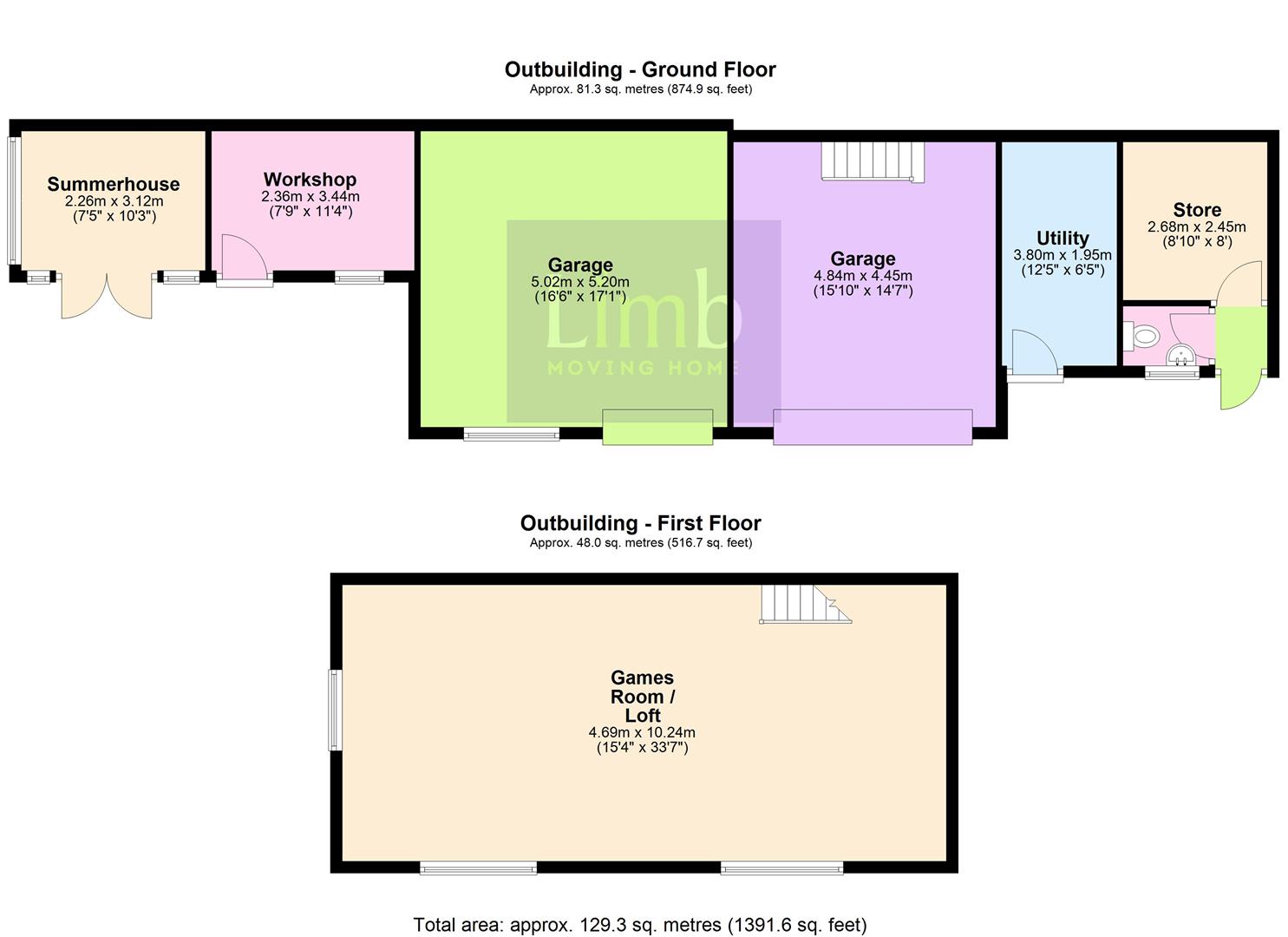- Impressive Home
- Three Dbl Bedrooms
- 0.5 Acre Plot
- Three Recep Rooms
- Extensive Outbuildings
- Triple Garaging
- Council Tax Band = E
- Freehold / EPC =
3 Bedroom End of Terrace House for sale in South Cave
Impressive home within a 0.5 acre plot with extensive gardens and outbuildings including triple garaging with a games room above. Accommodation extends to approx 2,000 sq ft including three reception rooms, three large double bedrooms plus a modern kitchen. Viewing highly recommended!
Introduction - Perfectly situated in the heart of the village is this impressive home boasting an enviable 0.5 acre plot with extensive gardens and outbuildings. The property enjoys accommodation extending to approximately 2,000 sq.ft. which is depicted on the attached floorplan and comprises an entrance hall, lounge, dining room and sitting room plus a modern kitchen with appliances. There are three large double bedrooms with fitted wardrobes plus a bathroom and en-suite W.C. to bedroom 1. The property has the benefit of gas central heating and aluminium framed double glazing.
A driveway extends to the side and rear of the property leading to the extensive range of outbuildings including triple garaging with automated doors and a games room with snooker table above. There is a summerhouse, two useful stores, a utility room and gardeners cloakroom. The gardens are mainly laid to lawn.
Location - The property is situated along Market Place in the centre of the village. South Cave lies approximately 12 miles to the west of Hull and the historic market town of Beverley is approximately 9 miles away. South Cave has an excellent range of amenities including convenience stores, bakers, chemist, public houses and restaurants, together with a golf course and country club. There is a well reputed junior school and South Cave lies within the South Hunsley secondary catchment area. Immediate access can be gained to the A63 heading into Hull City Centre to the east or the national motorway network to the west and a mainline railway station is situated approximately 5 minutes driving time away in the nearby village of Brough.
Accommodation - Residential entrance door to:
Entrance Hall - With staircase leading up to the first floor.
Sitting Room - 4.37m x 4.17m approx (14'4" x 13'8" approx) - With feature fire surround and window to front.
Lounge - 4.39m x 3.63m approx (14'5" x 11'11" approx) - Extending to 16'11" into bay window to the rear. Feature fire surround housing a living flame gas fire.
Kitchen - 5.77m x 2.57m approx (18'11" x 8'5" approx) - Extending to 17'10" approx.
Having a range of modern base and wall units with laminate worktops, sink and drainer with mixer tap, Rangemaster cooker with filter above, fridge/freezer and dishwasher. Window and external access door to rear. Open plan through to the dining room.
Dining Room - 5.41m x 4.19m approx (17'9" x 13'9" approx) - Window to front elevation.
First Floor -
Landing - With airing cupboard housing the gas central heating boiler.
Bedroom 1 - 5.31m x 4.27m approx (17'5" x 14'0" approx) - With an extensive range of fitted wardrobes. Window to front.
En-Suite W.C. - 2.44m x 2.06m approx (8'0" x 6'9" approx) - With low flush W.C. and wash hand basin. Window to rear.
Bedroom 2 - 4.39m x 4.17m approx (14'5" x 13'8" approx) - Measurements into fitted wardrobes. Window to front.
Bedroom 3 - 4.39m x 3.63m approx (14'5" x 11'11" approx) - With fitted wardrobes, vanity sink and drawers. Window to rear.
Bathroom - With suite comprising a bath, shower enclosure, wash hand basin, vanity unit with wash hand basin plus a separate W.C.
Outside - A driveway extends to the side and rear of the property leading to the extensive range of outbuildings including triple garaging with automated doors. There is a games room with snooker table above the garaging. There is a summerhouse, two useful stores, a utility room and gardeners cloakroom. The gardens are mainly laid to lawn.
Rear View -
Outbuilding -
Tenure - Freehold
Council Tax Band - From a verbal enquiry we are led to believe that the Council Tax band for this property is Band E. We would recommend a purchaser make their own enquiries to verify this.
Fixtures & Fittings - Fixtures and fittings other than those specified in this brochure, such as carpets, curtains and light fittings, may be available subject to separate negotiation. If there are any points of particular importance to you, please contact the office and we will be pleased to check the information for you.
Viewing - Strictly by appointment through the agent. Brough Office 01482 669982.
Agents Note - For clarification, we wish to inform prospective purchasers that we have not carried out a detailed survey, nor tested the services, appliances and specific fittings for this property. All measurements provided are approximate and for guidance purposes only. Floor plans are included as a service to our customers and are intended as a GUIDE TO LAYOUT only. NOT TO SCALE. Matthew Limb Estate Agents Ltd for themselves and for the vendors or lessors of this property whose agents they are give notice that (i) the particulars are set out as a general outline only for the guidance of intending purchasers or lessees, and do not constitute any part of an offer or contract (ii) all descriptions, dimensions, references to condition and necessary permissions for use and occupation, and other details are given in good faith and are believed to be correct and any intending purchaser or tenant should not rely on them as statements or representations of fact but must satisfy themselves by inspection or otherwise as to the correctness of each of them (iii) no person in the employment of Matthew Limb Estate Agents Ltd has any authority to make or give any representation or warranty whatever in relation to this property. If there is any point which is of particular importance to you, please contact the office and we will be pleased to check the information, particularly if you contemplate travelling some distance to view the property.
Photograph Disclaimer - In order to capture the features of a particular room we will mostly use wide angle lens photography. This will sometimes distort the image slightly and also has the potential to make a room look larger. Please therefore refer also to the room measurements detailed within this brochure.
Valuation Service - If you have a property to sell we would be delighted to provide a free
o obligation valuation and marketing advice. Call us now on 01482 669982.
Important information
This is not a Shared Ownership Property
Property Ref: 666554_33538306
Similar Properties
4 Bedroom Detached House | £399,950
Stunning detached home with open views to the rear. Ideal for family occupation with three reception rooms, modern dinin...
4 Bedroom Semi-Detached House | £399,950
A SUPERLATIVE PROPERTY WITH BEAUTIFUL VIEWS TO THE REAR. Significantly extended TO NEARLY 1,800 SQUARE FEET over the yea...
4 Bedroom Detached House | £399,950
This fabulous detached house offers an abundance of accommodation extending to over 1,800 sq ft. Boasting four good size...
4 Bedroom Detached House | Offers Over £400,000
Superb detached house with well presented accommodation, fabulous gardens and double garage with utility area. Accomm in...
4 Bedroom Detached House | Offers Over £400,000
With its AMAZING KITCHEN, this immaculately presented and BEAUTIFULLY APPOINTED has been UPGRADED in so many ways! Viewi...
4 Bedroom Semi-Detached House | £410,000
On the fringe of open countryside with views across paddocks and fields towards Anlaby Croft in this truly unique and be...
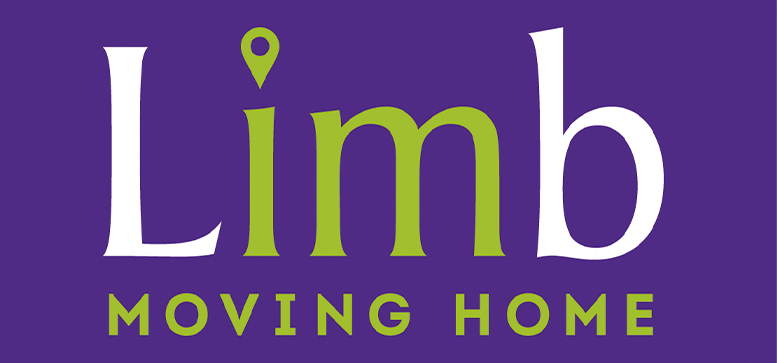
Matthew Limb Estate Agents (Brough)
Welton Road, Brough, East Riding of Yorkshire, HU15 1AF
How much is your home worth?
Use our short form to request a valuation of your property.
Request a Valuation
