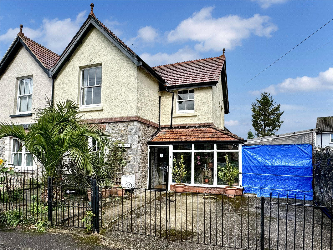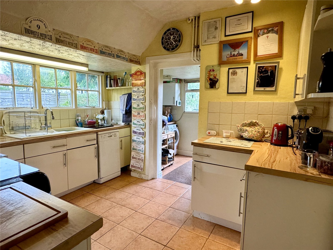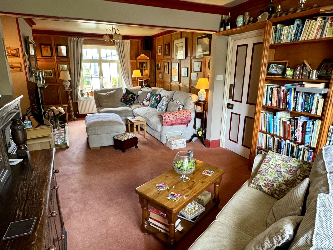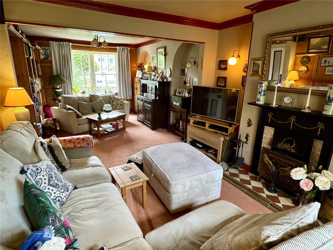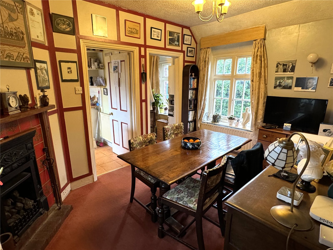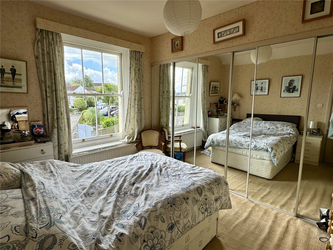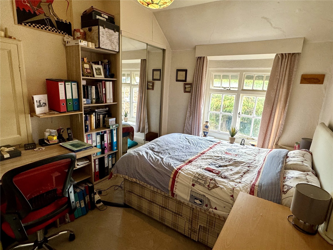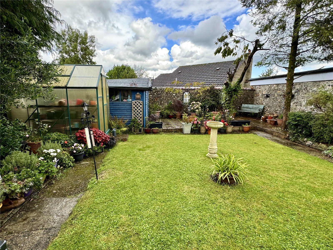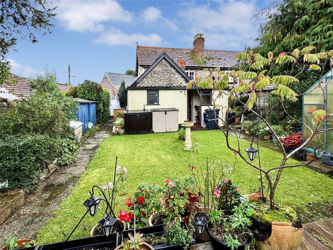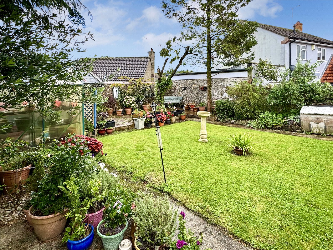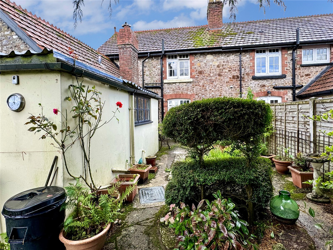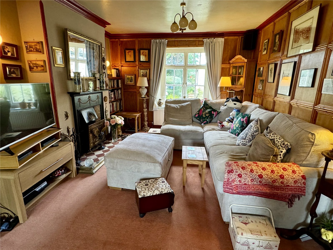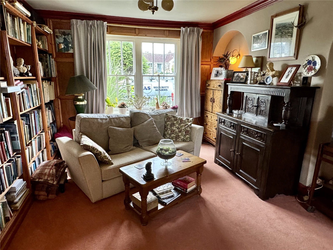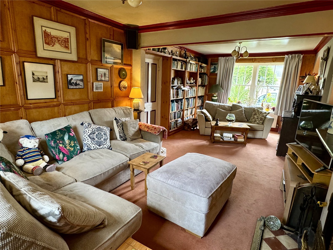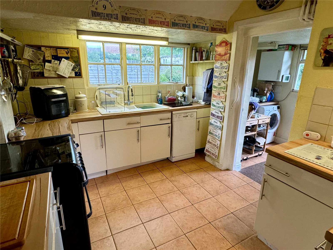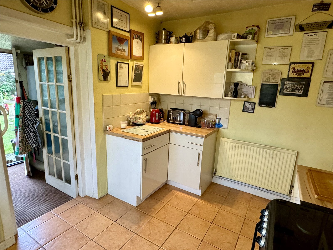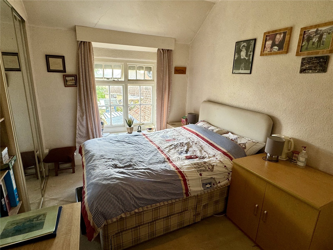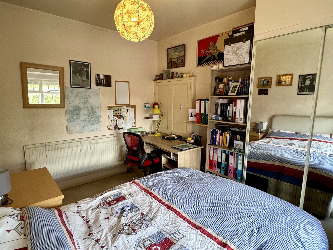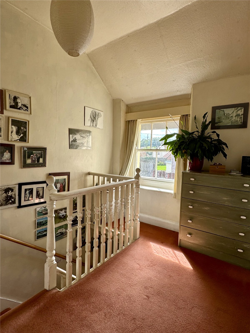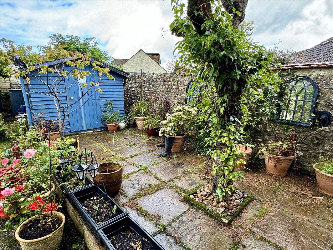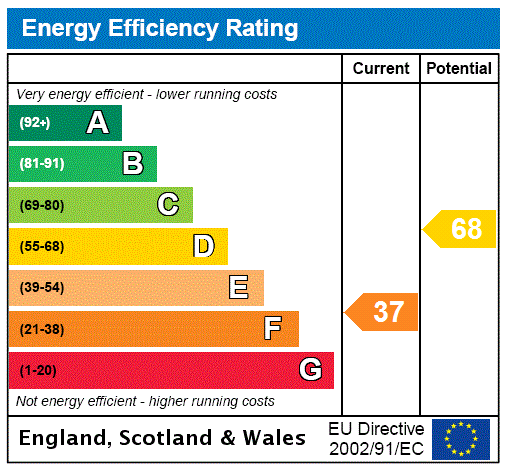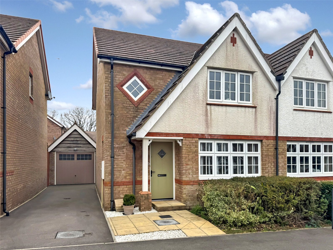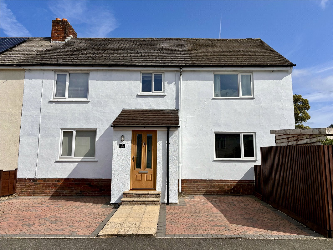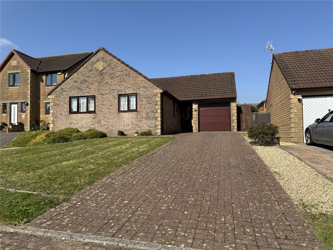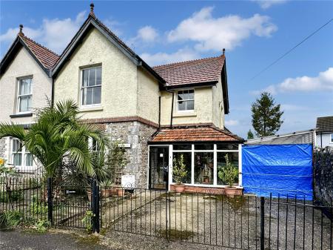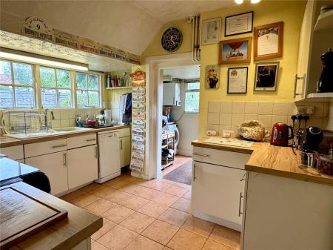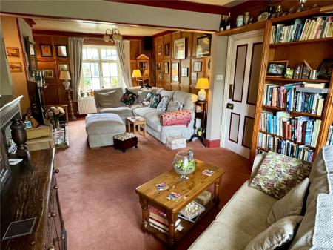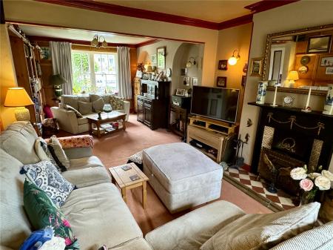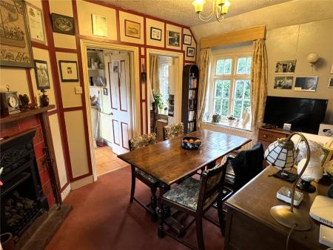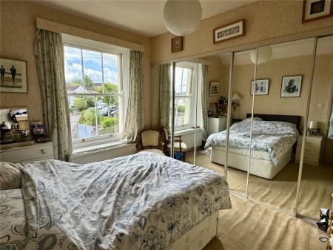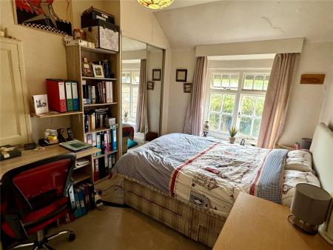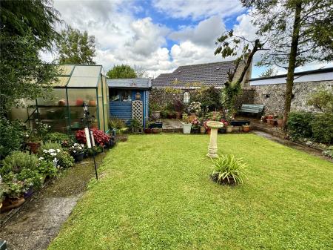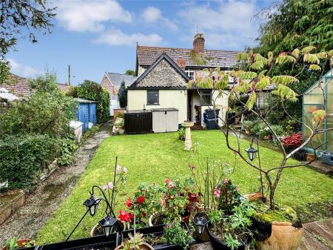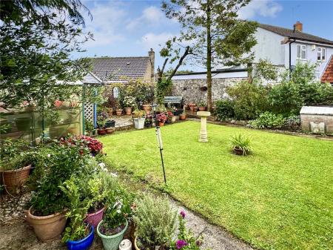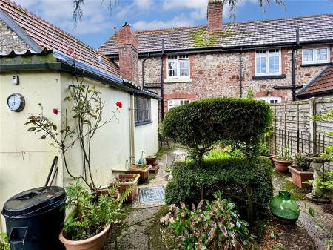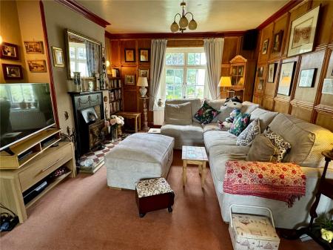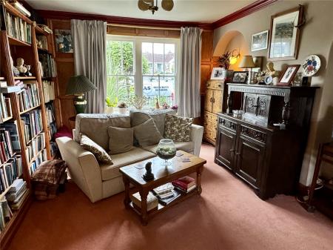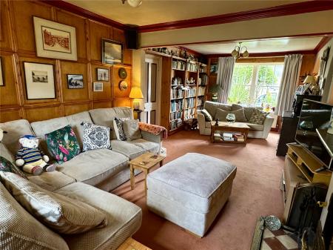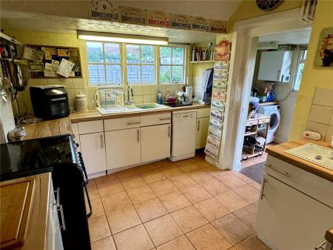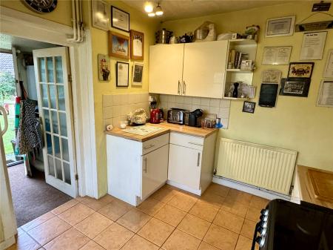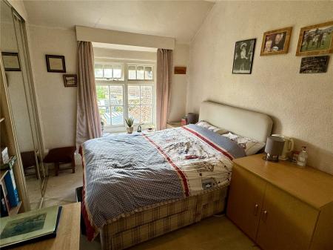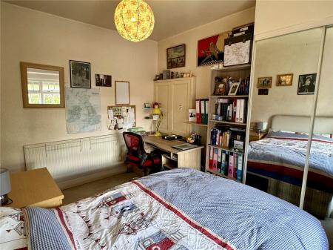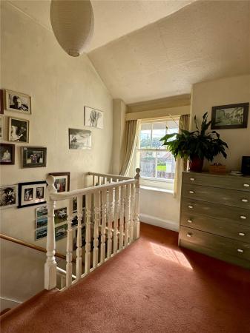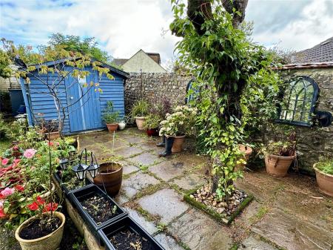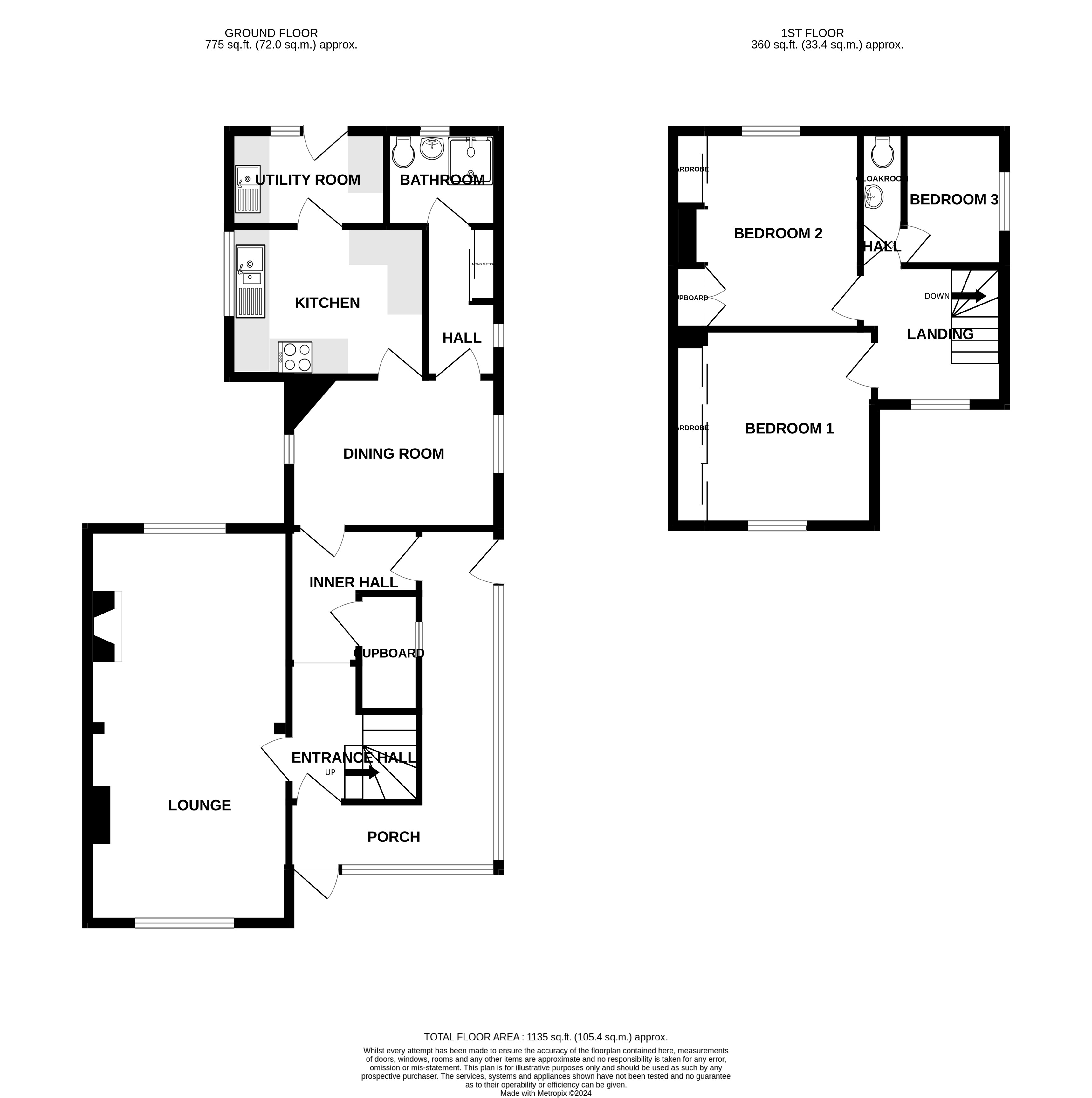3 Bedroom Semi-Detached House for sale in South Chard
A three bedroom semi-detached Period property with two reception rooms, driveway and attractive walled garden set within the popular South Somerset Village of Tatworth.
A large entrance porch continues along the front of the property and wraps along the side of the property with a door into the inner hall and further door out to the driveway.
The property boasts a 24ft dual aspect living with attractive open fireplace and wood panelling. A separate dining room leads through to the kitchen accompanied by a separate utility room.
To the first floor are two double bedrooms with fitted wardrobes, a single third bedroom, cloakroom and galleried landing.
The front garden is mainly laid to low maintenance made up of areas of paving alongside a concrete driveway providing off street parking.
At the rear an attractive walled garden houses a good size level lawn leading through to a patio seating area housing a wood storage shed. There is also a further seating area overlooking a feature pond, throughout the garden there are various areas of flower beds housing mature planting.
Tenure: Freehold
Council Tax Band: D
EPC Rating: F
Accommodation comprises: entrance porch, entrance hall, lounge, dining room, kitchen, utility room, downstairs shower room, three bedrooms and cloakroom.
Entrance Porch uPVC entrance door into entrance porch. Of brick and wooden single glazed construction, wrapping along the front and down the side of the property with doors to inner hall and driveway. Wooden entrance door into entrance hall.
Entrance Hall Radiator, stairs rising to first floor, opening through to inner hall and door into lounge.
Lounge 24'4" x 11'5" (7.42m x 3.48m). A spacious dual aspect room with wooden single glazed Sash window to the front aspect and wooden single glazed window to the rear aspect. Fireplace with wooden mantle, tiled inset and hearth and open fire. Two radiators, television point and attractive wood panelling.
Inner Hall Built-in larder understairs with window and shelving. Wooden single glazed door out to side porch. Opening to entrance hall and door into dining room.
Dining Room 11'7" x 8'6" (3.53m x 2.6m). Antique style feature fireplace. Radiator. Dual aspect single glazed windows to the side aspects. Door to kitchen and door to rear hall.
Kitchen 11' x 8'4" (3.35m x 2.54m). Fitted with a range of wall and base units set beneath worktops with inset one and a half bowl ceramic sink and drainer. Space and plumbing for slimline dishwasher, space for cooker. Tiled flooring, tiled splashbacks and door into utility room.
Utility Room 9' x 5'5" (2.74m x 1.65m). Fitted with wall and base units set beneath worktops with inset sink and drainer. Space and plumbing for washing machine, space for tumble dryer and space for fridge freezer. Tiled flooring, tiled splashbacks and wall mounted central heating boiler. Wooden single glazed window to the rear aspect and wooden stable door out to rear garden.
Rear Hall Fitted with built-in airing cupboard. Wooden single glazed window to the side aspect. Door into shower room.
Shower Room Fitted with a free standing shower cubicle with mains shower and panelled splashback. Pedestal wash hand basin and low level W.C. Radiator and opaque single glazed wooden window to the rear aspect.
First Floor Landing Galleried landing with wooden single glazed Sash window to the front aspect. Access to roof void and doors to all principle rooms.
Bedroom One 11'5" (3.49m) x 11'9" (3.57m) including wardrobes. Fitted with a vast selection of mirror fronted fitted wardrobes, radiator and single glazed Sash window to the front aspect.
Bedroom Two 11'9" x 10'2" (3.58m x 3.1m). Fitted mirror fro nted wardrobe, further built-in double wardrobe, radiator and single glazed window to the rear aspect.
Bedroom Three 7'7" x 5'5" (2.3m x 1.65m). Radiator and single glazed wooden window to the side aspect.
Cloakroom Fitted with a two-piece suite comprising low level W.C and wall mounted wash hand basin with vanity unit under.
Front The front of the property is enclosed by railings with gates opening into the driveway providing off street parking continuing along the side of the property. A concrete path gives access to the entrance door.
Rear The rear garden is a lovely level plot laid to lawn enclosed by flower borders housing a variety of mature planting with a pathway continuing along and around the lawn giving access to a paved seating area situated at the rear of the garden. There is a further seating area overlooking a feature pond. The whole garden is enclosed by an attractive stone-built wall.
Property Information Services
Mains gas, electric, drainage. Private water.
Broadband and Mobile Coverage
Standard Broadband is available in this area and mobile signal should be available outdoors from all four major providers and indoors from two major providers. Information supplied by ofcom.org.uk
Important Information
- This is a Freehold property.
Property Ref: 131978_PFE240117
Similar Properties
Linseed Drive, Axminster, Devon, EX13
3 Bedroom Semi-Detached House | £315,000
*** NO ONWARD CHAIN ***A smart modern three bedroom semi-detached property with garage, parking and a lovely rear garden...
Toll House Way, Chard, Somerset, TA20
3 Bedroom Semi-Detached House | £310,000
A beautifully presented three bedroom semi-detached modern property situated on a small modern estate within walking dis...
Davies Close, Winsham, Somerset, TA20
3 Bedroom Semi-Detached House | £310,000
An extended three bedroom semi detached family home located in a corner plot location boasting stunning countryside view...
Barberry Drive, Chard, Somerset, TA20
3 Bedroom Semi-Detached House | £320,000
A three bedroom extended semi-detached property situated on the Eastern edge of Chard town within a short walk to the po...
Chesterfield, Chard, Somerset, TA20
5 Bedroom Semi-Detached House | £325,000
A substantial extended four bedroom semi detached property with additional office/study and two additional attic rooms....
Dening Close, Chard, Somerset, TA20
2 Bedroom Detached Bungalow | £325,000
A spacious two bedroom detached property occupying a cul-de-sac location within the popular residential area of Dening C...

Paul Fenton Estate Agents (Chard)
34 Fore Street, Chard, Somerset, TA20 1PT
How much is your home worth?
Use our short form to request a valuation of your property.
Request a Valuation
