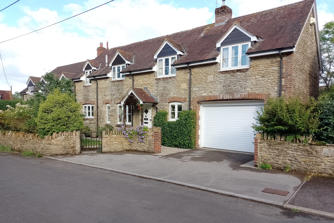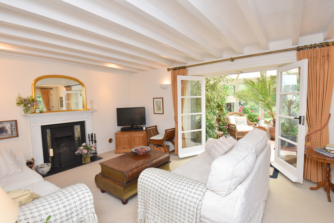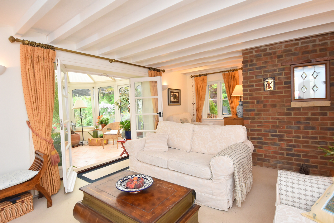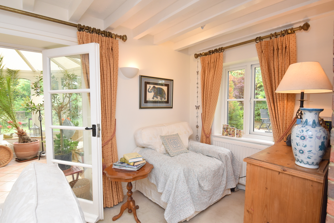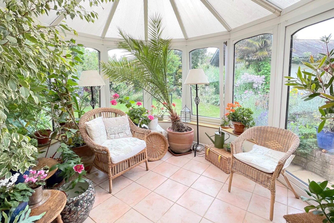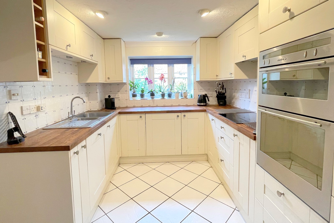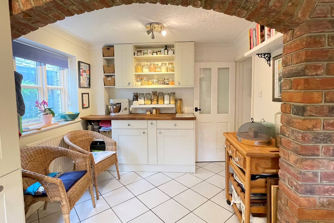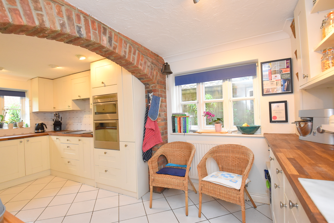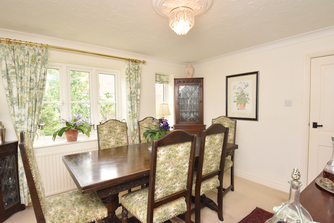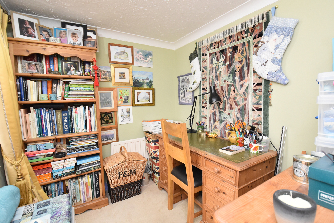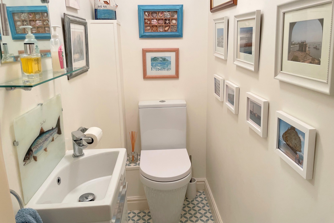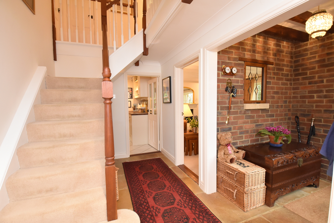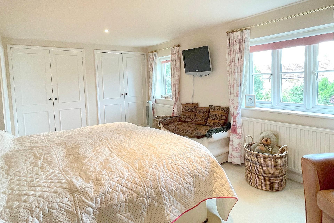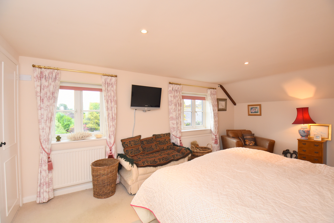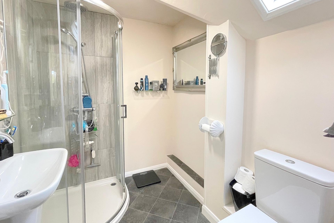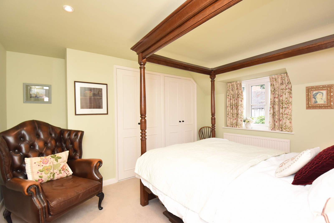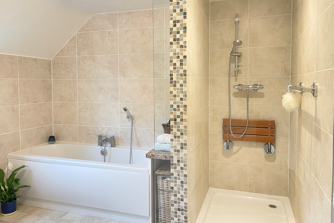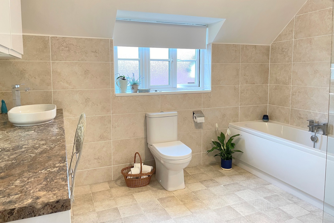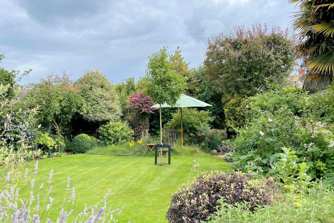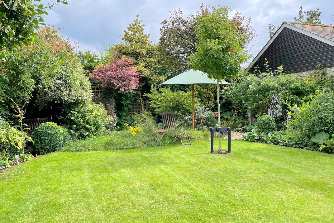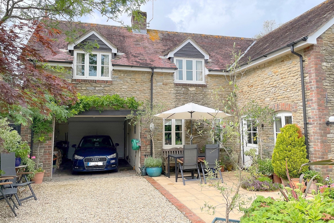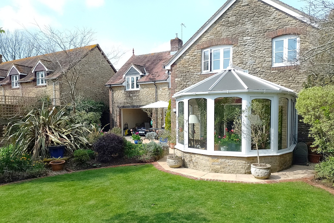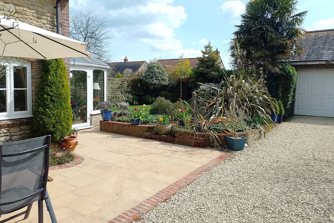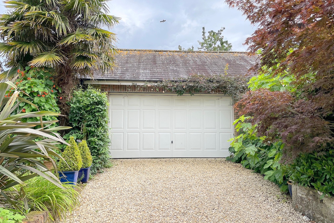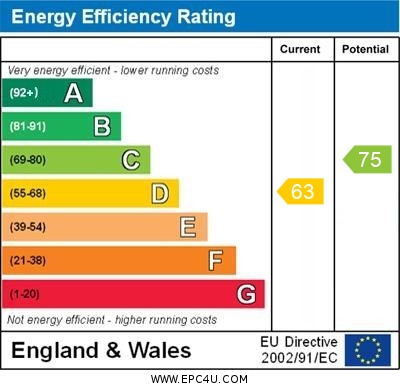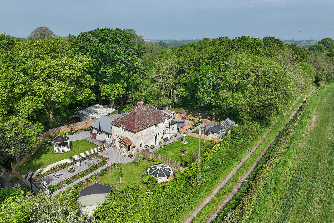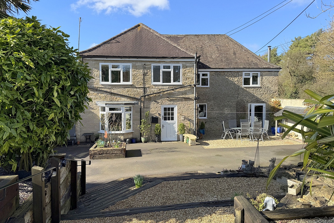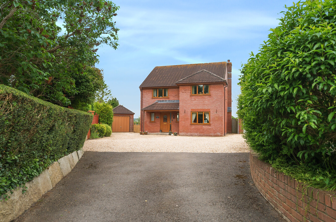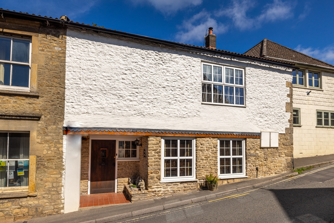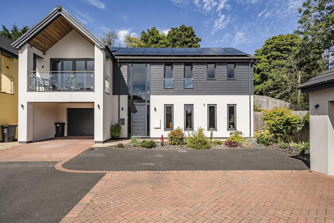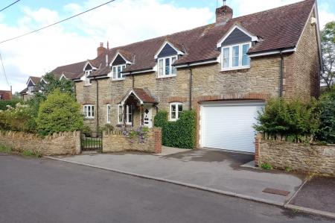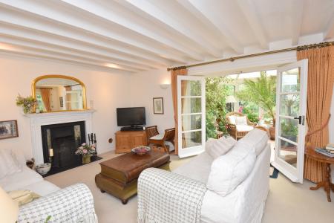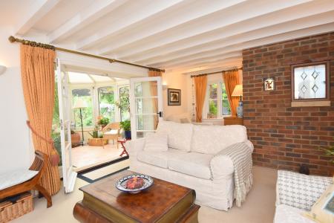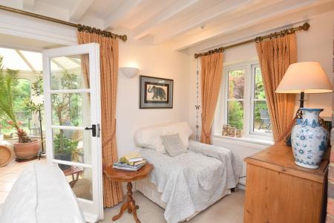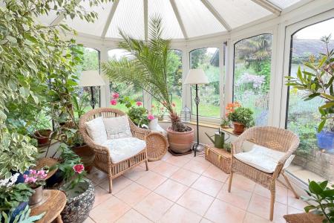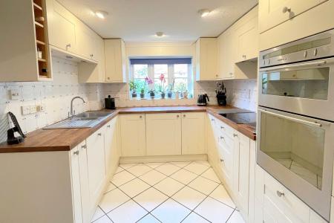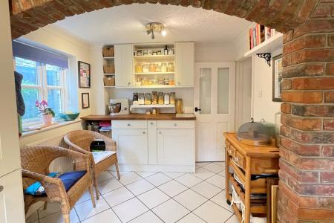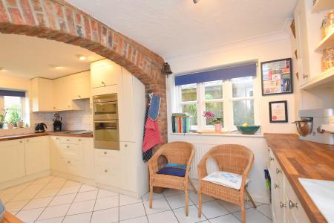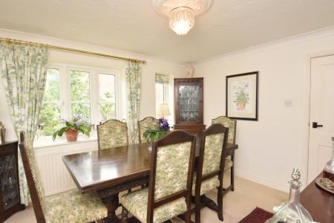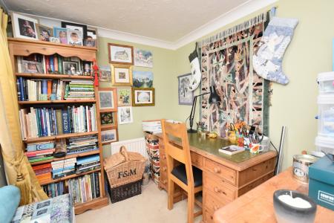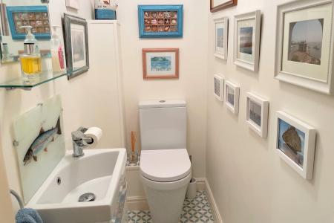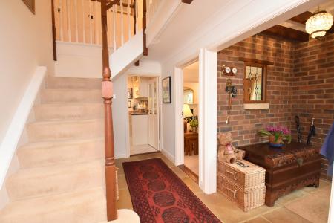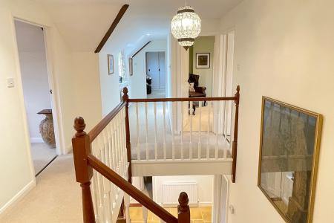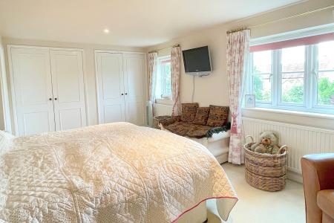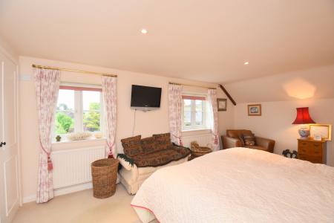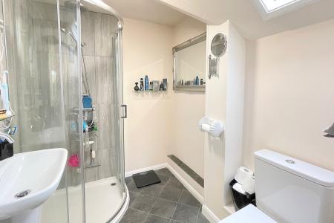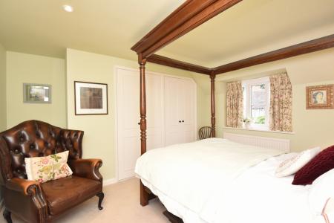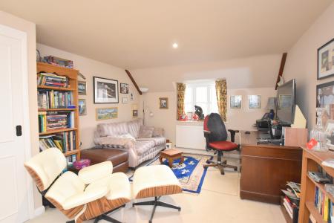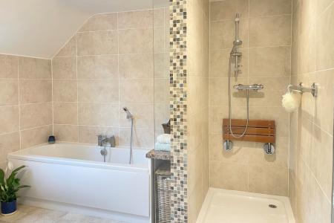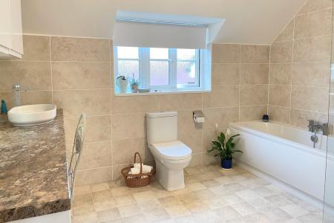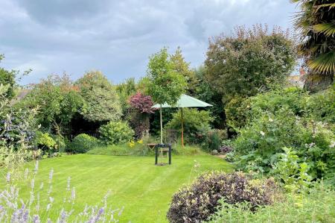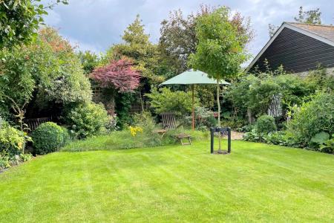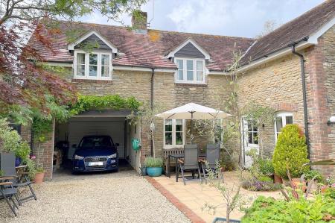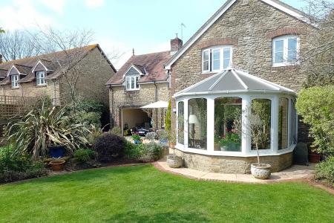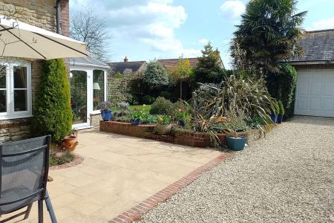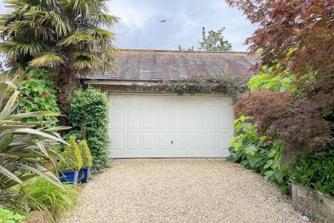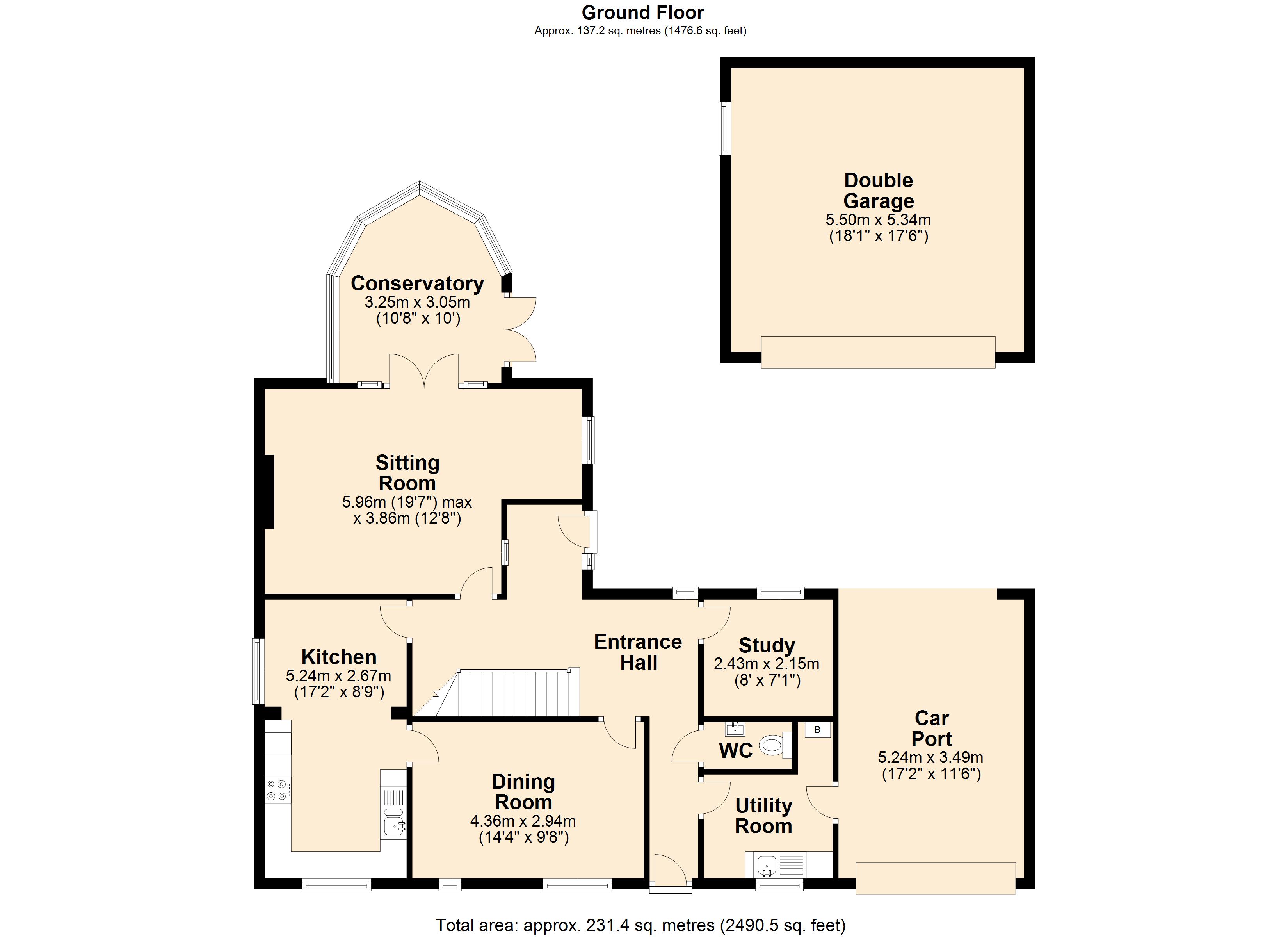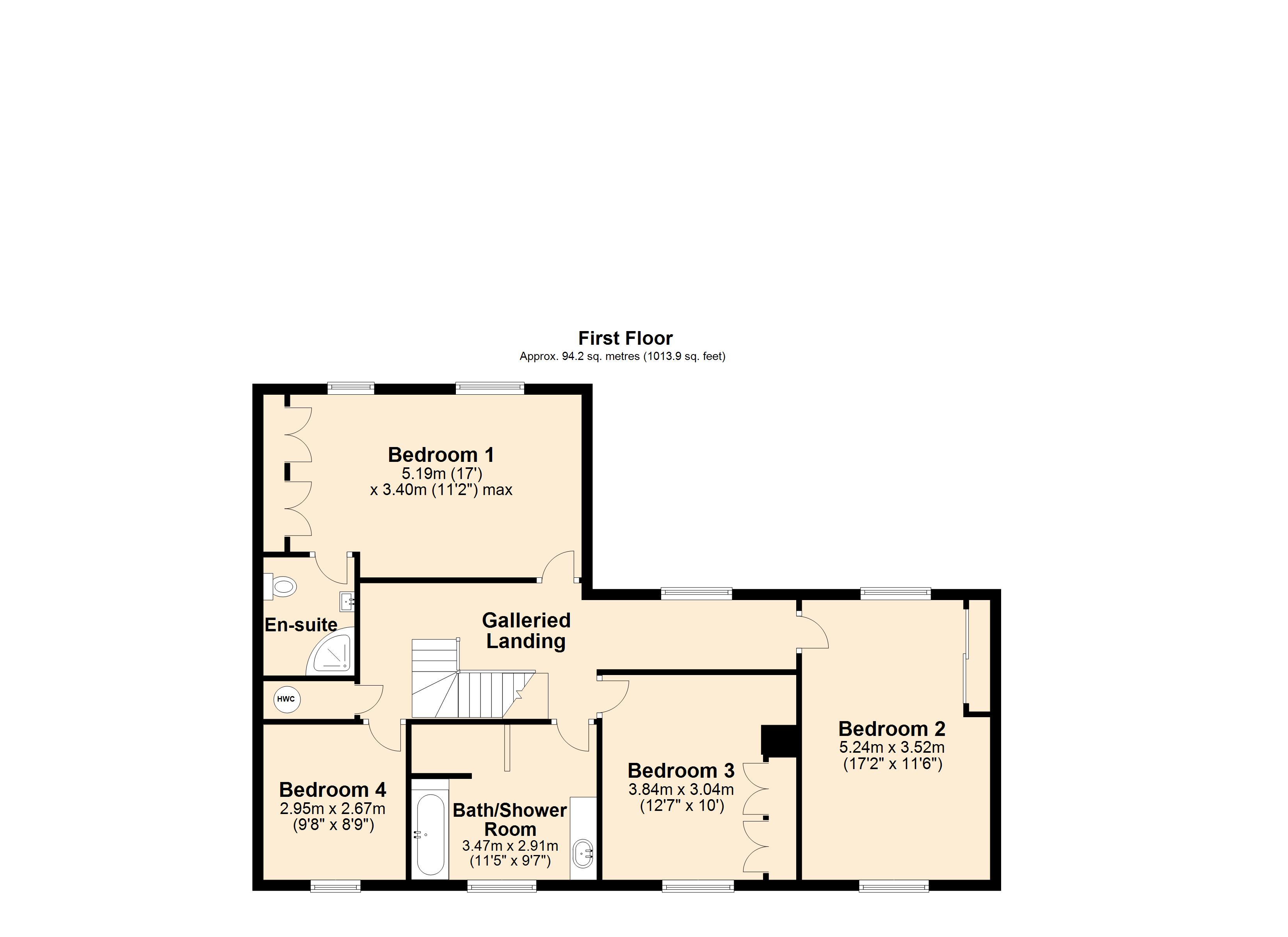- MODERN CHARACTERFUL PROPERTY
- GENEROUS ACCOMMODATION BLENDING MODERN DAY LIVING WITH CHARM & CHARACTER
- DELIGHTFUL SITTING ROOM
- KITCHEN/BREAKFAST ROOM
- CONSERVATORY OPENING TO A PAVED PATIO IDEAL FOR AL FRESCO DINING
- STUDY
- MASTER BEDROOM WITH EN-SUITE SHOWER ROOM
- FURTHER 3 BEDROOMS
- DETACHED DOUBLE GARAGE & LARGE INTEGRAL CAR PORT
- WONDERFUL LANDSCAPED GARDEN
4 Bedroom Detached House for sale in South Cheriton
LOCATION: South Cheriton is a popular south Somerset village situated on the northern edge of the Blackmore Vale. The village is made up for the most part by period houses and cottages. The large villages of Horsington and Templecombe are a few minutes drive to the south where there are primary schools in both villages together with post office stores and a railway station connecting with London Waterloo in Templecombe. More extensive facilities can be found in Wincanton located a short drive to the north and the Abbey town of Sherborne to the south. The A303 can be joined at Wincanton giving good access to London and the Home Counties. South Cheriton is well placed for access to many of the areas best known independent schools including the schools at Sherborne, Hazelgrove, Kings Bruton, Port Regis and St Mary’s at Shaftesbury.
ACCOMMODATION
Solid wood front door opening to:
ENTRANCE HALL: A spacious L shaped hallway with flagstone floor, smooth plastered ceiling with downlighters, radiator, understairs recess, double glazed window and opening to the rear porch with exposed brickwork and UPVC double glazed door to rear garden.
CLOAKROOM: A modern style suite with wash basin unit, low level WC, coved and smooth plastered ceiling and extractor.
SITTING ROOM: 19’7” (narrowing to 14’9”) x 12’8” A delightful room featuring an attractive open fireplace with tiled inserts and painted wooden surround, snug area with radiator and window to side aspect, exposed painted beams, wall light points, some exposed brickwork and double French doors opening to:
CONSERVATORY: 11’2” x 10’1” An excellent addition to the house enjoying an outlook over the garden and double doors opening to a paved patio ideal for al fresco dining. Tiled floor, exposed stonework and double glazed windows.
DINING ROOM: 11’4” x 9’8” Coved ceiling, two double glazed windows to front aspect, radiator and door to kitchen.
STUDY: 8’ x 7’1” Radiator, coved ceiling and double glazed window to rear aspect.
UTILITY/BOOT ROOM: 6’5” x 6’1” Single drainer stainless steel sink unit with cupboard below, water softener and recess with oil fired boiler.
KITCHEN: 17’2” x 8’9” Inset 1¼ bowl single drainer stainless steel sink unit with cupboard below, further range of matching wall, drawer and base units with solid woodblock work surface over, built-in eye level double oven, inset electric hob with extractor over, integrated fridge and dishwasher, tiled floor, double glazed window to front aspect and feature brick arch to food prep area with fitted units, solid wood worktop, fitted shelving, radiator and double glazed window to side aspect.
From the entrance hall stairs to first floor.
FIRST FLOOR
GALLERIED LANDING: Radiator, smooth plastered ceiling with hatch to loft, double glazed window overlooking the rear garden and airing cupboard housing hot water tank with immersion heater and shelving for linen.
BEDROOM 1: 17’ x 11’2” A spacious master bedroom with two double glazed windows overlooking the rear garden, two radiators, wall to wall built-in wardrobes, smooth plastered ceiling and door to:
EN-SUITE SHOWER ROOM: Shower cubicle, low level WC, pedestal wash hand basin, heated towel rail, velux style window and tiled to splash prone areas.
BEDROOM 2: 17’2” x 11’6” Two radiators, built-in triple wardrobe, smooth plastered ceiling and double glazed windows to front and rear aspects.
BEDROOM 3: 12’7” x 10’ Radiator, two built-in double wardrobes with hanging rail and shelf, smooth plastered ceiling and double glazed window to front aspect.
BEDROOM 4: 9’8” x 8’9” Radiator, smooth plastered ceiling and double glazed window to front aspect.
BATH/SHOWER ROOM: A particularly spacious bathroom with large walk-in shower, panelled bath, low level WC, fitted units with table top wash basin, heated towel rail, fully tiled walls and double glazed window to front aspect.
OUTSIDE
A tarmac driveway provides off road parking and leads to covered parking via an electric remote garage door. Beyond the covered parking area the drive extends to a large double garage (18’1” x 17’6”) remote electric door, light and power. The front garden is an attractive established garden fronted by a natural stone wall. The rear garden is a particular feature having been lovingly created with an abundance of evergreen plants providing seclusion and colour throughout the year. This dog friendly garden has a large paved patio providing the perfect seating area for al fresco dining and entertaining.
SERVICES: Mains water, electricity, drainage, oil fired central heating and telephone, full fibre broadband available, all subject to the usual utility regulations.
COUNCIL TAX BAND: F
TENURE: Freehold
VIEWING: Strictly by appointment through the agents.
Important Information
- This is a Freehold property.
- EPC Rating is D
Property Ref: Old Croft House, South Cheriton
Similar Properties
3 Bedroom Detached House | £685,000
Woodlands Cottage is a rare find, tucked away in a wonderful semi-rural location adjoining 27 acres of designated ancien...
6 Bedroom House | £675,000
A rare opportunity to purchase an attached four bedroom house with an impressive single storey two bedroom annexe. The p...
4 Bedroom Detached House | £650,000
An impressive four bedroom detached house situated in a sought alter road in the highly desirable town of Caste Cary Thi...
5 Bedroom House | Asking Price £750,000
An imposing Edwardian house situated in an elevated position with far reaching views across The Blackmore Vale. This imp...
5 Bedroom Townhouse | £750,000
A wonderful opportunity to purchase a substantial period townhouse situated in the heart of Bruton, offering versatile l...
4 Bedroom Detached House | £800,000
EPC RATING A. An exceptional four bedroom detached house situated on an exclusive development of nine contemporary prope...

Hambledon Estate Agents (Wincanton)
Wincanton, Somerset, BA9 9JT
How much is your home worth?
Use our short form to request a valuation of your property.
Request a Valuation
