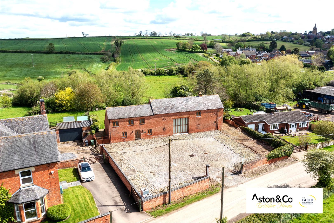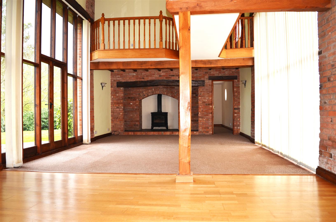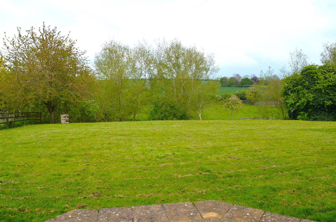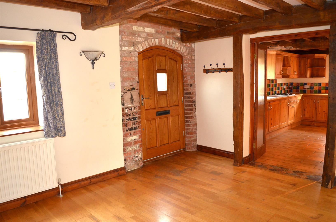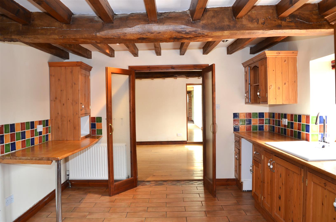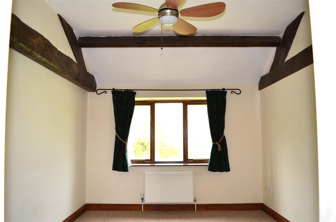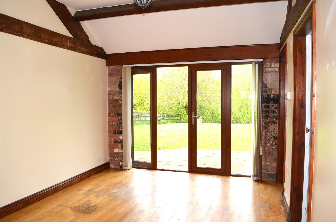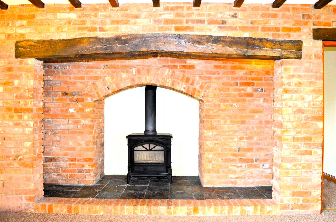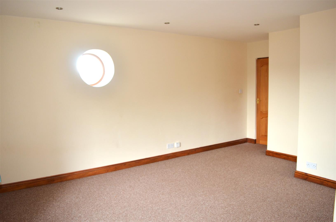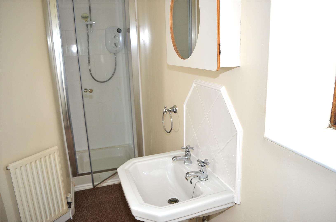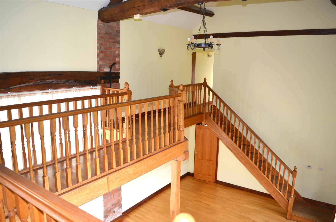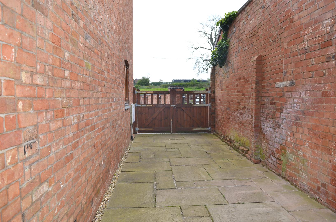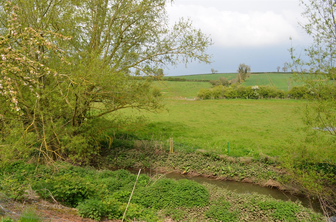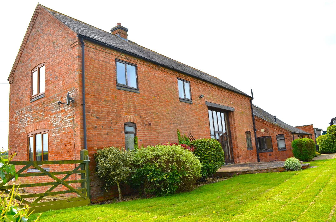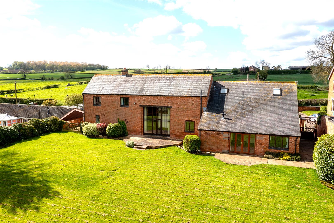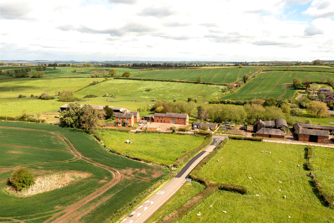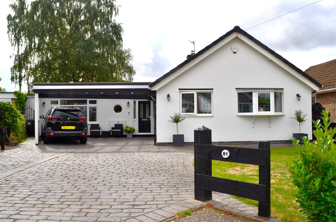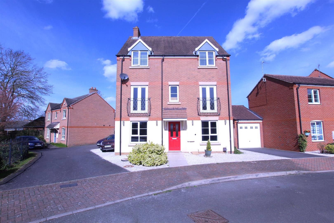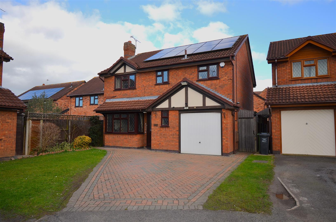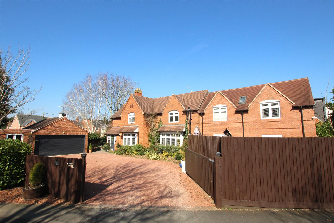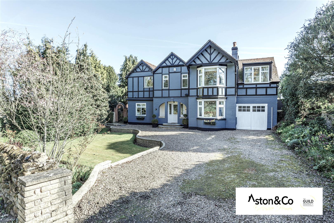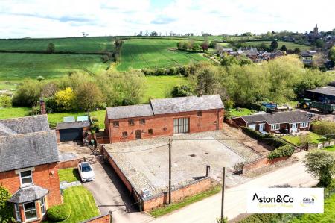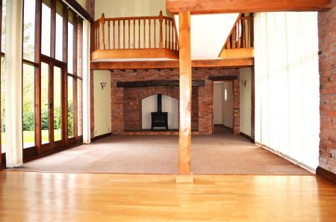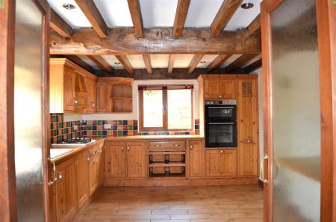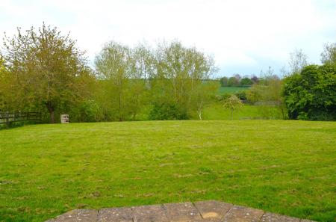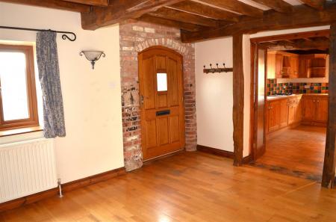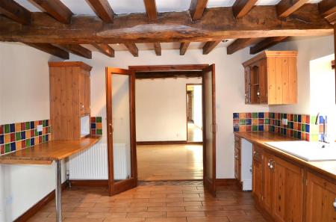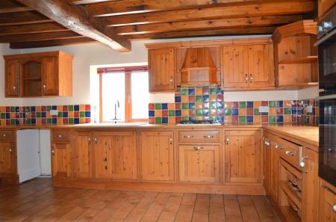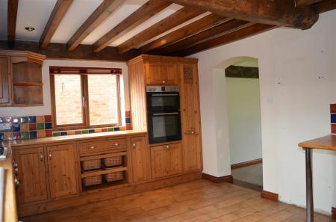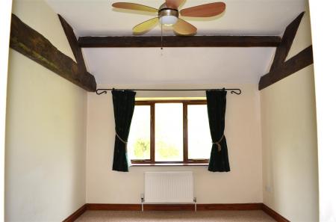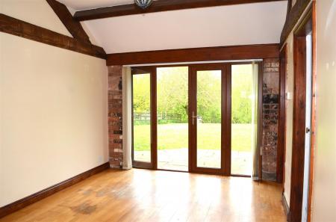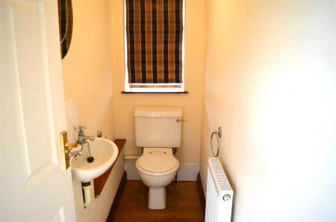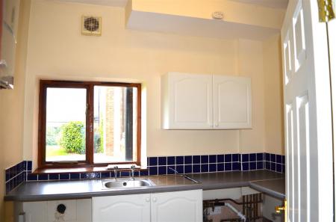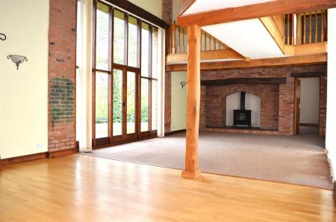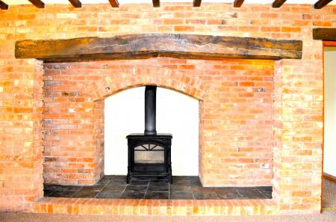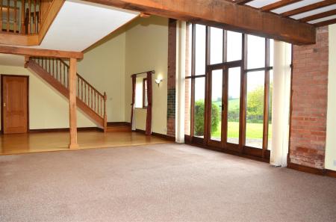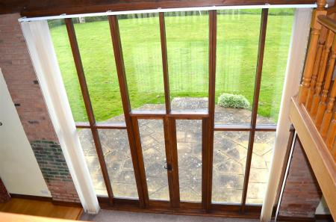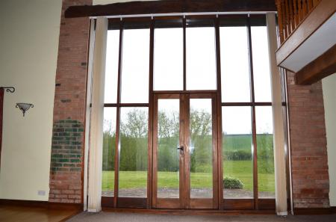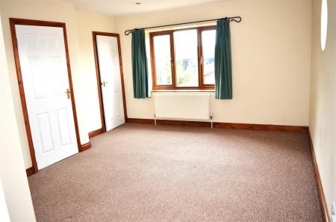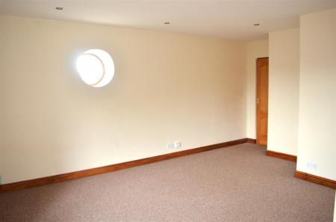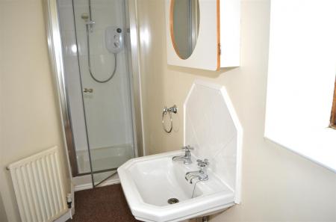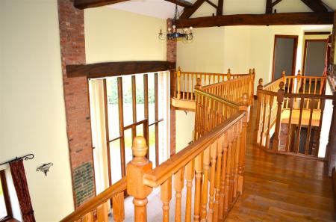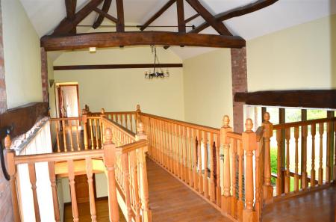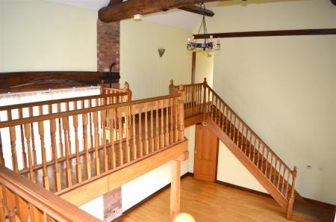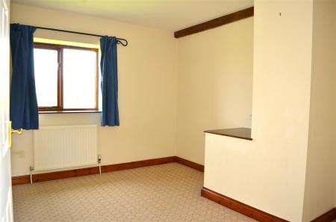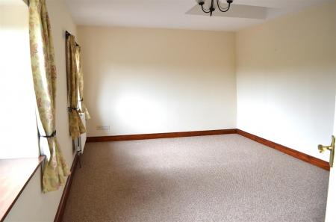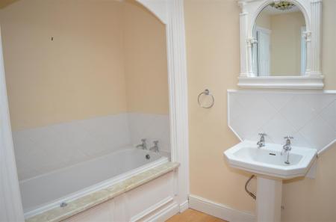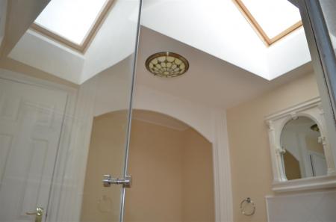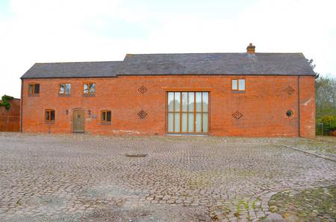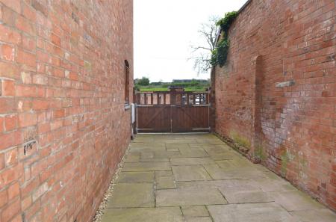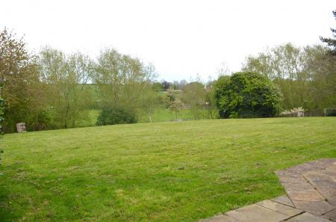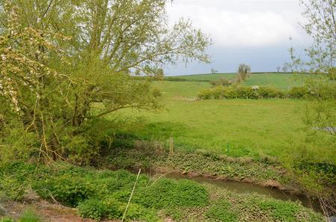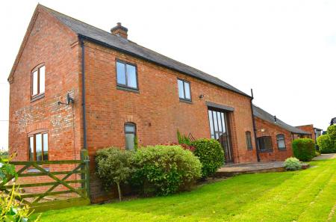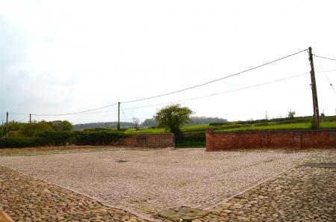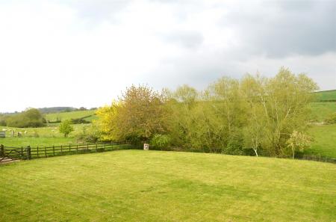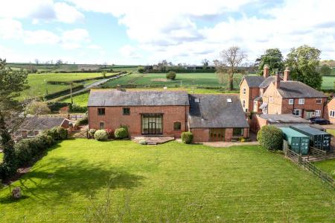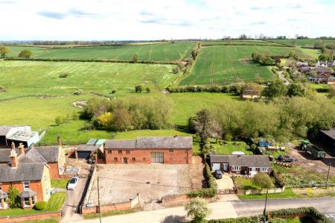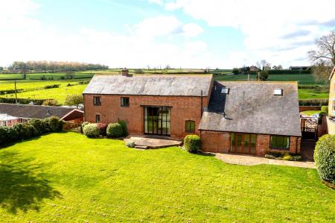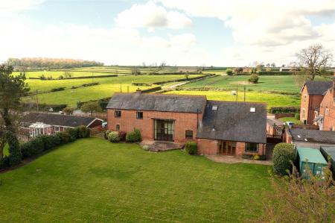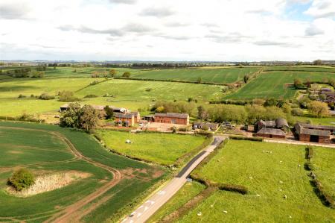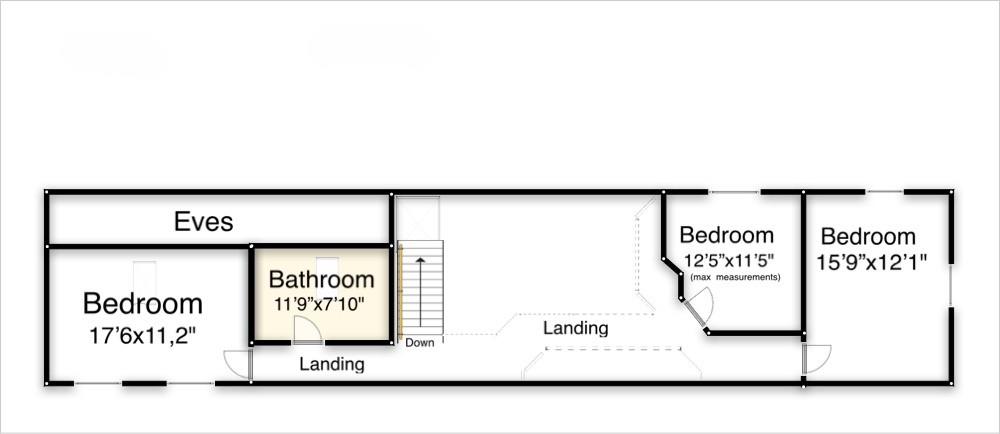- SUPERB BARN CONVERSION
- 4 RECEPTION ROOMS
- 4 BEDROOMS
- 3 BATHROOMS
- 1/2 ACRE PLOT
- VILLAGE LOCATION
- STUNNING VIEWS
- Council Tax Band G
- EPC RATING C
- Availablle Broadband - standard - superfast . See ofcom broadband checker
4 Bedroom Barn Conversion for sale in South Croxton Leicester
With stunning views to both front & rear, Millbrook Barn stands on a ? acre plot with extensive parking to the front, in a superb village location. Convenient for Leicester, Nottingham, Melton & Loughborough with excellent links to motorways and rail travel to London in approx. 90 Mins.
Introduction - .
Millbrook Barn was converted in circa 2006 by the current owners to create a beautiful 4 bedroom family home boasting approx. 210m2 of internal floor space on a plot measuring approx. 0.5 an acre. Offered to the market with no upward chain, the property enjoys stunning views over some of Leicestershire's most beautiful countryside to the front and rear in the charming North Leicestershire village of South Croxton in the Charnwood area of the county.
The large frontage provides extensive car parking with scope to re-instate a number of smaller farm buildings which would be ideal for use as additional accommodation or garaging subject to the usual consent.
------------------------------ - .
Having scope for further extension and improvement and benefiting from Gas fired central heating and sealed unit double glazed windows, the house is entered through a timber front door and briefly comprises:
Reception Hall, Kitchen, dining room, family room, utility room and guest wc; superb full height sitting room with views to both sides, and a ground floor master bedroom with en-suite shower room.
On the first floor, off a magnificent galleried landing there are 3 further double bedrooms and a family bathroom.
The Accommodation - .
Set back from the road behind a mature red- brick wall, Millbrook Barn has been skilfully and thoughtfully converted by the current owners to create an extremely spacious and flexibly designed 4 bedroom family home. The extensive cobbled frontage provides ample parking for numerous vehicles with pedestrian and vehicular access to the rear at both sides.
There is scope to re-build a number of smaller farm buildings that were demolished some years ago that would be ideal for garaging purposes or for additional accommodation subject to normal consents.
--------------------------------------- - .
Benefiting from part uPVC and part hardwood double glazed windows, gas central heating, and featuring an abundance of exposed brickwork and oak beams, this imposing family home is entered through an oak front door leading into an impressive reception hall with oak strip flooring, oak beams and providing access to the rest of the ground floor accommodation.
Glazed double doors lead off the hall into the fitted farmhouse style breakfast kitchen with a range of pine base and wall units and integral appliances including an electric oven and gas hob. There are butchers block style worktops with a ceramic sink and drainer, and duel aspect windows overlooking the front and side. The kitchen opens up into a separate dining room with superb views over the rear garden and open fields beyond.
----------------------------------------- - .
At the end of the hall a further opening leads into a family room /snug with oak strip flooring and French doors providing stunning views of the garden and access onto the patio. There is a guest w.c and a spacious utility room off with a range of base and wall units, space and plumbing for a washing machine and dryer, a stainless steel sink and drainer, and the central heating boiler.
Off the reception hall to the right, a door leads into the magnificent full height lounge measuring an impressive 33'5" x 15'7". Benefiting from underfloor heating with part carpet and part wood floor coverings, this room has the advantage of double height windows to front and rear providing superb countryside views in both directions. The rear window includes French doors allowing access onto the patio.
.
A striking inglenook fireplace at one end of the room has a duel fuel stove and stairs at the other end rise to the highly individual galleried landing providing access to the first floor accommodation at both sides of the house.
Off the lounge to the far right of the house, there is a ground floor master suite consisting of a large double bedroom with windows to the front and side, a walk-in cupboard and an en-suite shower room comprising a toilet, sink and walk-in shower enclosure.
------------------------------------- - .
Upstairs, the impressive and highly unusual galleried landing provides access to all parts of the first floor accommodation. To the left of the house there is a spacious double bedroom with views to the front and side, and a family bathroom with a rooflight style window and comprising a toilet, sink, bath and separate shower enclosure.
At the other side of the house there are 2 further double bedrooms, both enjoying views over the garden and fields beyond.
Outside - .
The outside space is a very important part of this property's appeal. Standing on a country lane in the highly desirable North Leicestershire village of South Croxton, Millbrook Barn stands on a plot of approx. 0.5 of an acre with superb countryside views to both front and rear.
A mature red-brick wall forms the front boundary with a large cobble stone frontage providing extensive parking with further vehicular access to both sides and scope to re-build some old farm buildings that were demolished some years ago subject to consent
The rear garden has a large patio area to the rear of the house with an extensive lawn, mature shrubs and trees and Queniborough brook meandering past the rear border with stunning countryside views beyond
The Area - .
With a feeling of remoteness yet only 9 miles from Leicester, 8 miles from Melton Mowbray and approx. 4.5 miles from the nearby town of Syston where local schools and amenities can be found, South Croxton is a small North Leicestershire rural village in the Charnwood area of the county, popular with local buyers and those from further afield due in part to the excellent road and rail links with the nearby A46 providing access to Leicester and Nottingham and the motorway network. The railway station in Syston allowing travel to London in approx. 90 min
Property Ref: 55557_33086001
Similar Properties
3 Bedroom Detached Bungalow | £530,000
Immaculately presented, deceptively spacious, detached bungalow with a self-contained Annex set in a quiet cul de sac in...
5 Bedroom Detached House | £484,950
New to the market and offering a wealth of living space over three floors is this immaculately presented, five bedroom e...
4 Bedroom Detached House | £475,000
PERFECT FOR FAMILIES IN NEED OF MORE SPACE, CUL-DE-SAC LOCATION, NO UPWARD CHAIN!Aston & Co are delighted to offer to th...
Grange Avenue, Rearsby, Leicestershire
5 Bedroom Detached House | £825,000
Set on a stunning .34 acre plot in the picturesque village of Rearsby and offering 5 spacious bedrooms is this exception...
Station Road, Rearsby, Leicestershire
5 Bedroom Detached House | Offers in excess of £825,000
Thoughtfully extended, much improved & beautifully presented family home on a generous plot in arguably the nicest part...

Aston & Co (Syston)
4 High Street, Syston, Leicestershire, LE7 1GP
How much is your home worth?
Use our short form to request a valuation of your property.
Request a Valuation
