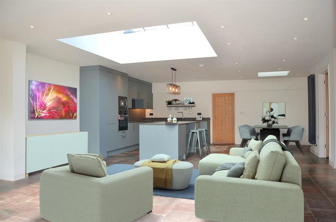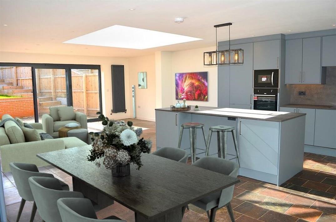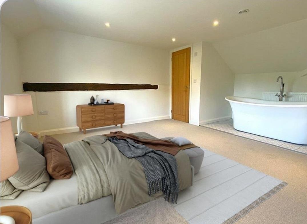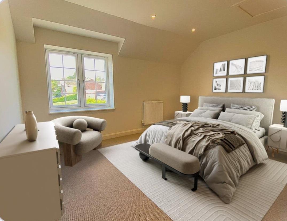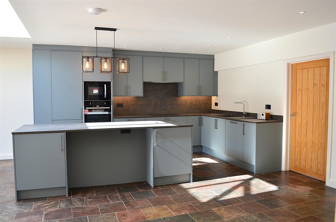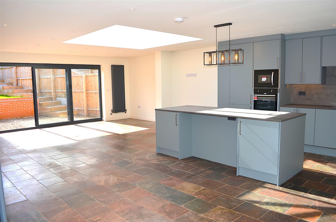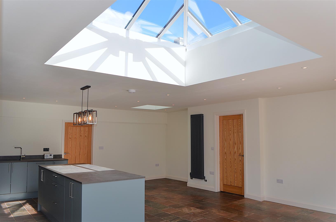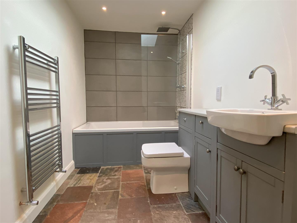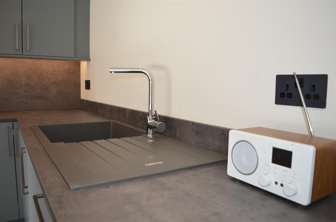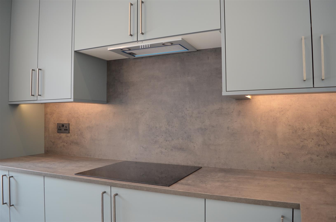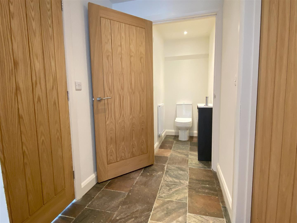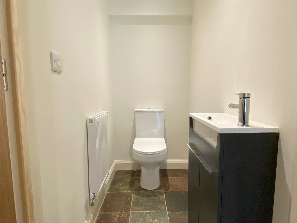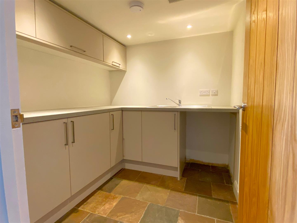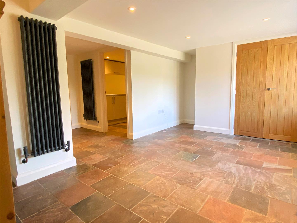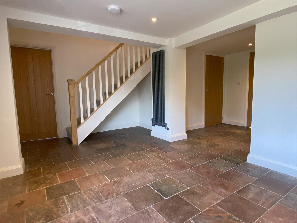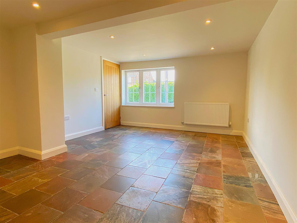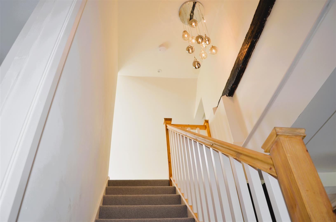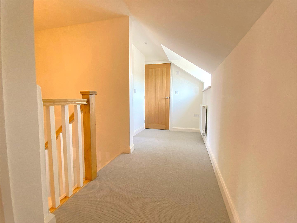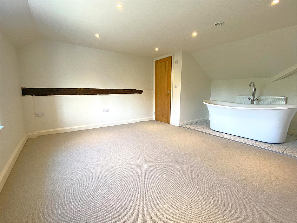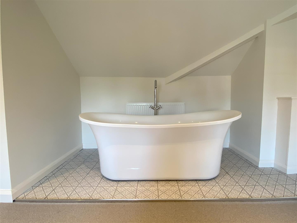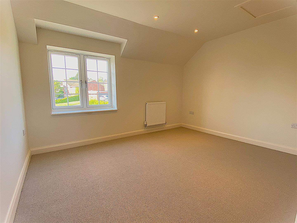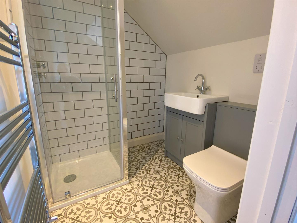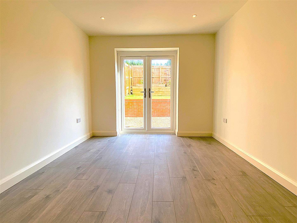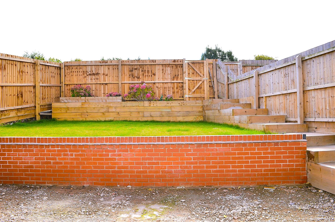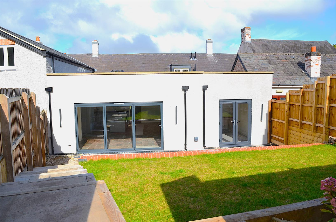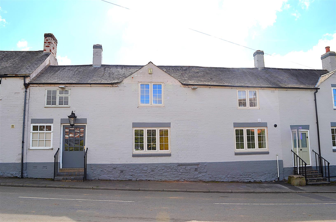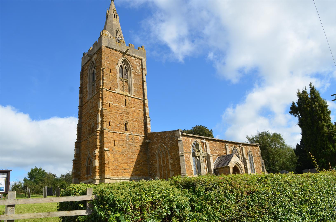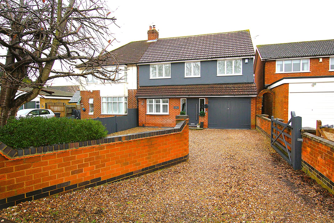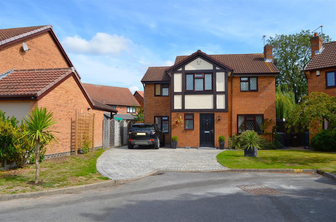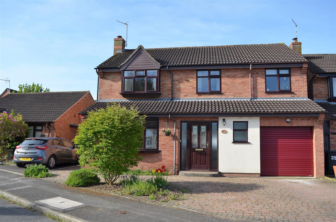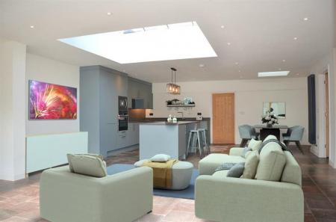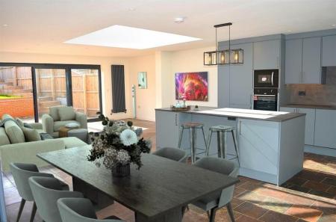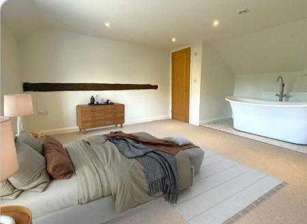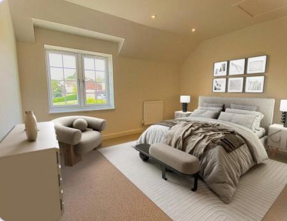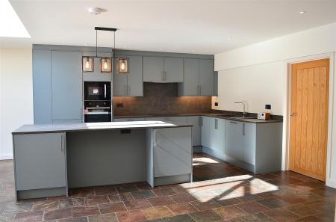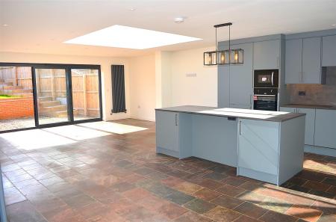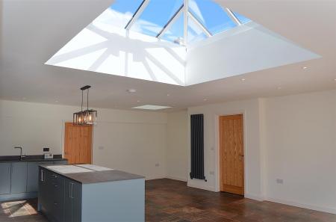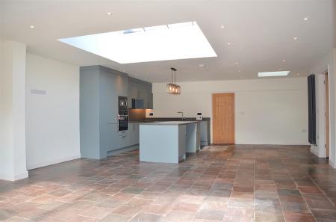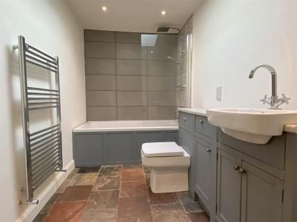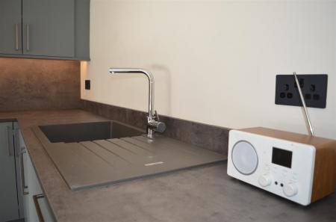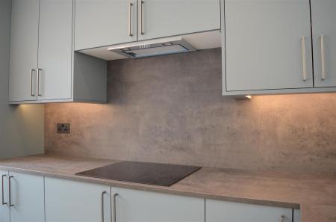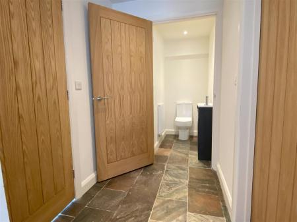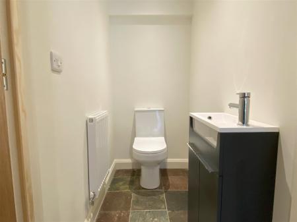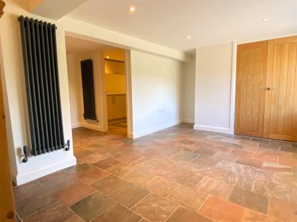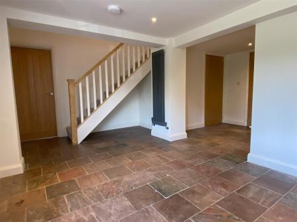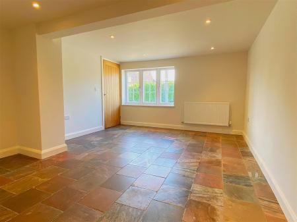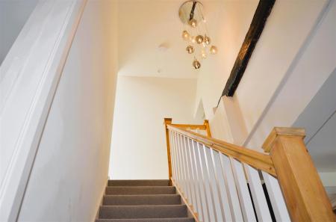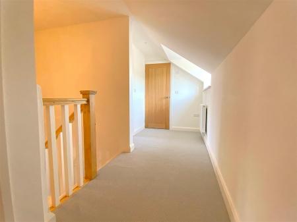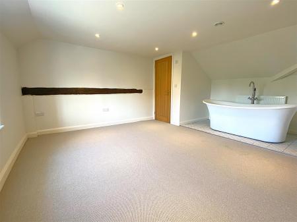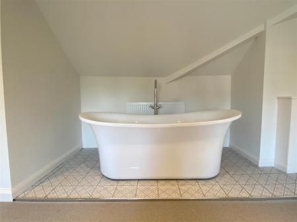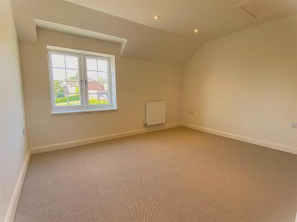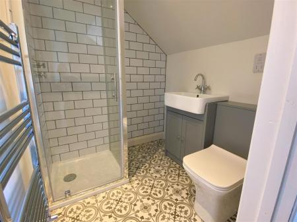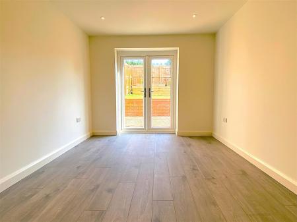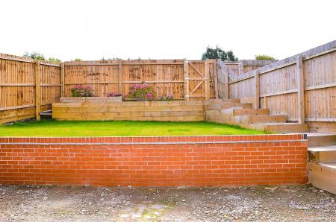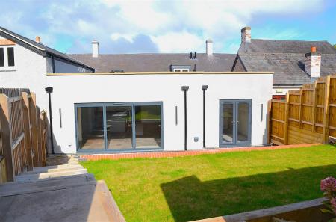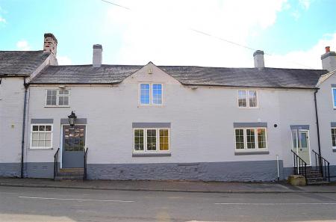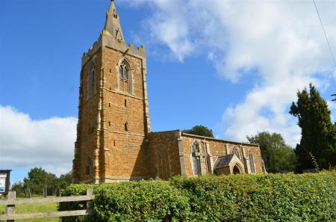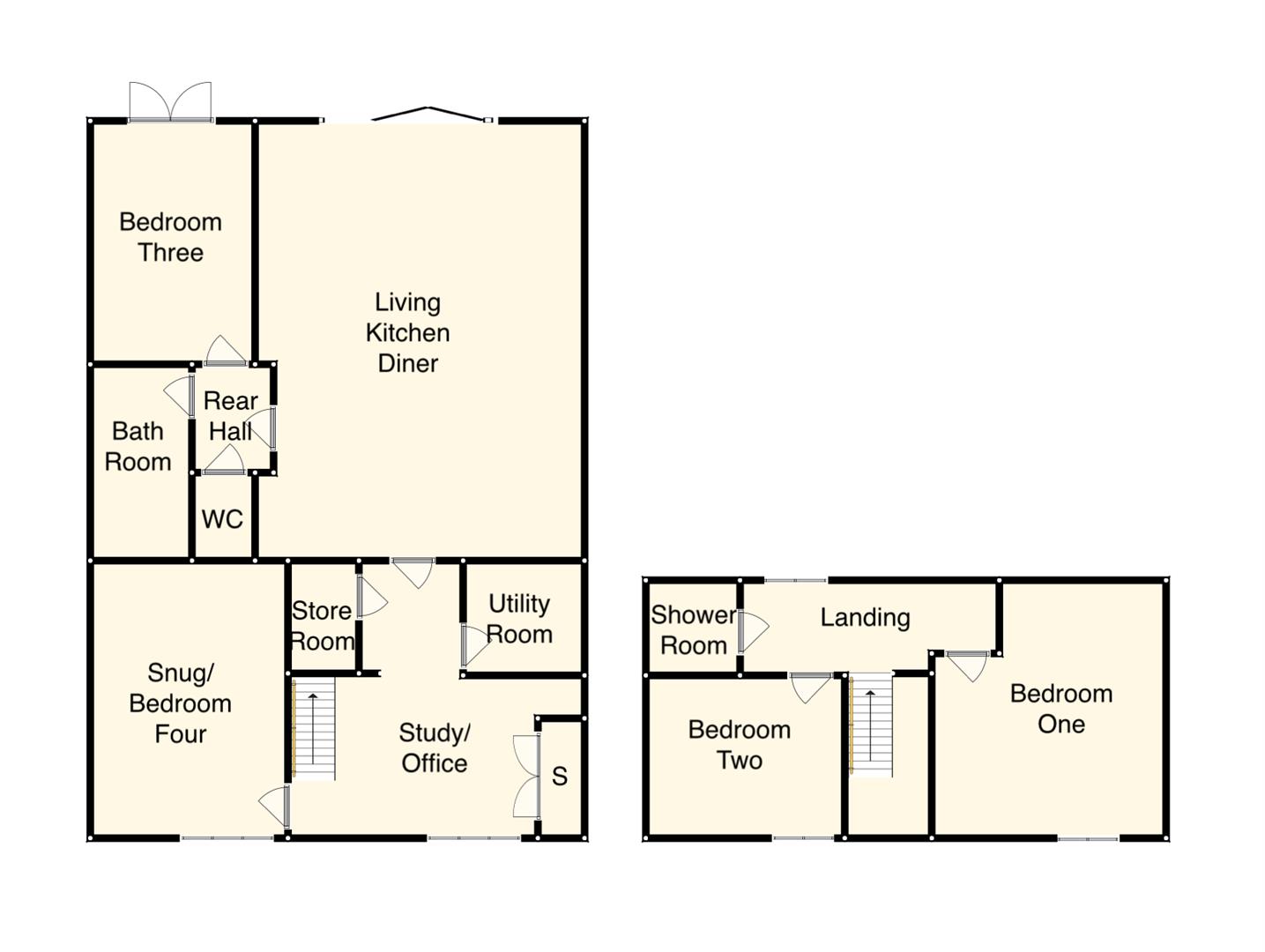- Newly Converted Character Home
- Sought After Village Location
- Flexible & Versatile Living Space
- 29ft Open Plan Living-Kitchen-Diner
- Three/Four Bedrooms
- Bathroom, Shower Room & WC
- Off Road Parking & Rear Garden
- EPC Rating TBC, Freehold, Council Tax Band TBC
4 Bedroom Townhouse for sale in South Croxton
Blending the properties original features with a contemporary renovation; 77 Main Street boasts a versatile and flexible living space centred around a fabulous 29ft open plan Living-Kitchen-Diner. In brief the accommodation consists of, rear hall, WC, utility room, study/office, store, lounge/potential bedroom, bathroom & bedroom three to the ground floor. To the first floor is a master bedroom with bath, bedroom two and a shower room. The property also benefits from gas central heating, casements double glazed windows, oak doors, Indian copper slate flooring, integrated kitchen appliances, landscaped rear garden and off-road parking for two vehicles. Internal viewing is highly recommended and strictly by appointment only.
Location - South Croxton is a rural village surrounded by rolling country side in the east of the county. South Croxton has a village hall, a picturesque church and is within catchment for Gaddesby Primary School (rated as outstanding by Ofsted). There are more comprehensive amenities just a short drive away in nearby Queniborough and Syston including shopping, leisure facilities and a train station. The village is conveniently located for access to Leicester, Loughborough, Melton Mowbray, Oakham, Uppingham, Market Harborough and the A47, A607, A6, A563 and the M1.
Living-Kitchen-Diner - 8.85 x 6.27 (29'0" x 20'6" ) - Very much the heart of this home and perfect for the those that like to entertain. Kitted out with a fully fitted kitchen and island with integrated appliances including an induction hob, built in electric oven, combi microwave and grill, fridge freezer and a dishwasher. Stone flooring runs throughout with recessed spotlighting, roof lantern and bifold doors leading onto the rear garden.
Office/Study - 5.03 x 5.45 (16'6" x 17'10" ) - With window to the front, stone flooring, stairs to the first floor, cupboard housing the boiler and doors leading to the utility and store room.
Utility Room - 2.17 x 2.04 (7'1" x 6'8") - Fitted with a range of floor and wall mounted units, stone flooring, recessed spotlighting, sink and drainer unit and plumbing for a washing machine.
Store Room - 1.21 x 2 (3'11" x 6'6") -
Snug/Bedroom Four - 3.58 x 5.10 (11'8" x 16'8") - With window to the front, stone flooring and reccessed spotlighting.
Rear Hall - Providing access to the following.
Bedroom Four - 4.44 x 2.98 (14'6" x 9'9") - With laminate wood flooring, recessed spotlighting and upvc double glazed french doors leading onto the rear garden.
Bathroom - 1.80 x 3.57 (5'10" x 11'8" ) - Fitted with a three piece suite comprising, low level WC, vanity unit with mounted basin and mixer tap, panelled bath with wall mounted rainfall shower, tiled splashback, recessed spotlighting, storage cupboard, heated towel rail and tiled flooring.
Wc - 2.00 x 1.21 (6'6" x 3'11") - With low level WC and vanity unit with mounted basin.
The First Floor Landing - Gallery Landing with chandelier providing access to the following.
Bedroom One - 4.73 x 4.29 (15'6" x 14'0" ) - With window to the front, free standing bath and recessed spotlighting.
Bedroom Two - 3.62 x 2.95 (11'10" x 9'8") - With window to the front and recessed spotlighting.
Shower Room - 1.65 x 1.63 (5'4" x 5'4" ) - Fitted with a three piece suite comprising, low level wc, vanity unit with mounted basin and a walk in shower,
Outside - To the rear is private landscaped garden with patio area, raised lawn with retaining wall, planted borders with fenced boundaries and a gate leading to three parking spaces.
Services - The property benefits from mains gas, water, electric and drainage.
Internet-Standard & Superfast, see ofcom checker for more details.
Mobile- See ofcom checker for more details.
Property Ref: 55557_33378198
Similar Properties
4 Bedroom Townhouse | Offers in excess of £395,000
NO UPWARD CHAIN! WALKING DISTANCE OF THE STATION & CENTRE! Situated on one of Syston's most prestigious and sought after...
4 Bedroom Semi-Detached House | Offers in region of £375,000
IMMACULATELY PRESENTED, MUST VIEW PROPERTY!!! Set in the ever popular town of Syston this immaculately presented family...
3 Bedroom Detached House | £370,000
IMMACULATELY PRESENTED - EXTENDED DETACHED HOME! Set in a popular suburb of the city this immaculately presented home is...
4 Bedroom Detached House | £440,000
Set in a quiet cul-de-sac in the popular town of Syston this well presented, extended detached home is perfect for famil...
5 Bedroom Detached House | Offers in region of £450,000
Set within a quiet cul-de-sac just a few minutes walk from the town centre this well presented, spacious, five bedroom f...
Avenue Road, Queniborough, Leicester
4 Bedroom Detached House | £450,000
IMMACULATELY PRESENTED DETACHED HOME, VILLAGE LOCATION !!!!! Set in the popular village of Queniborough this immaculatel...
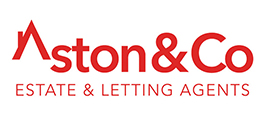
Aston & Co (Syston)
4 High Street, Syston, Leicestershire, LE7 1GP
How much is your home worth?
Use our short form to request a valuation of your property.
Request a Valuation
