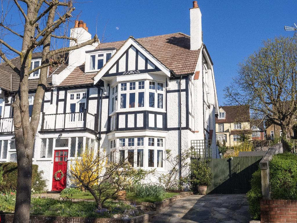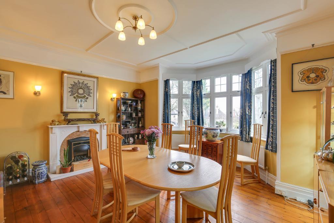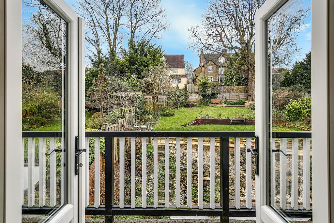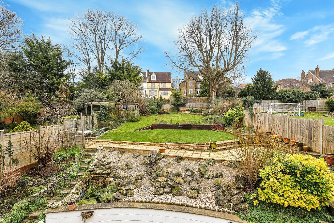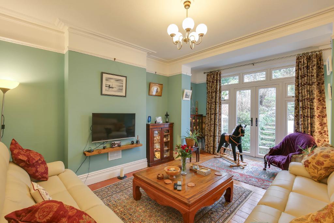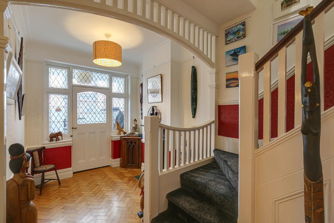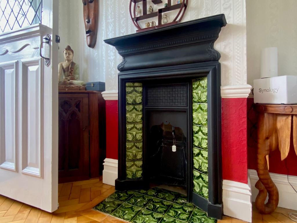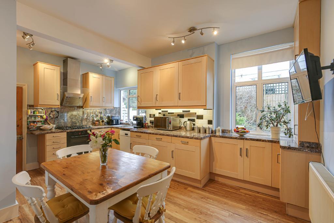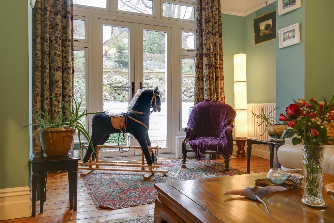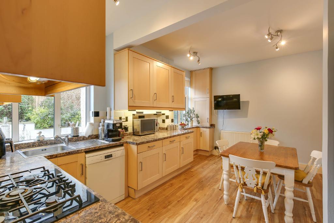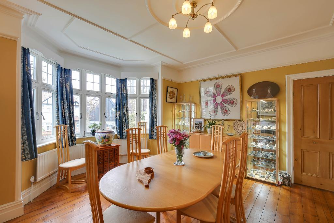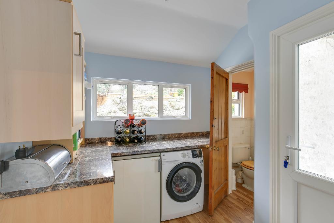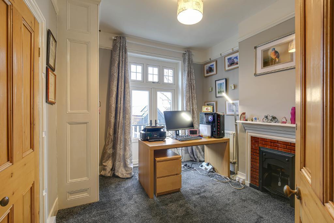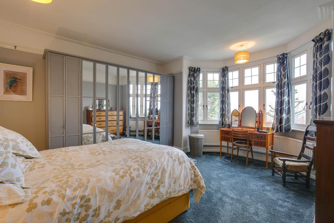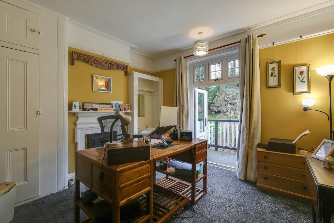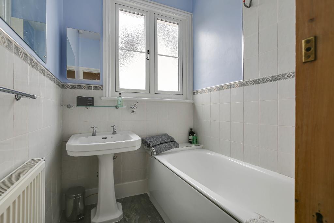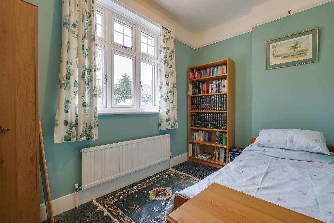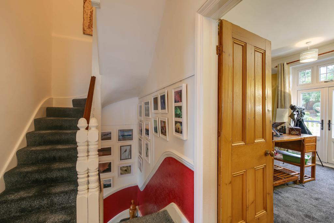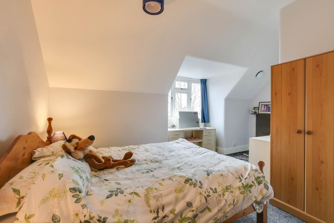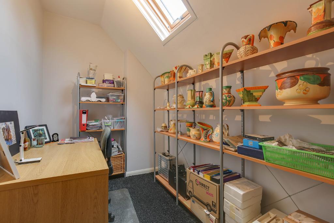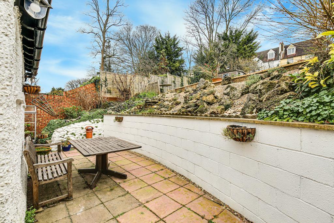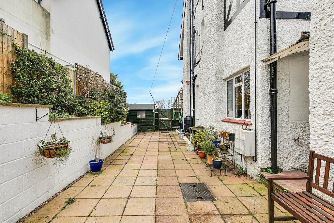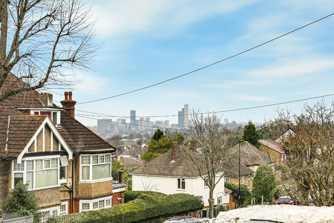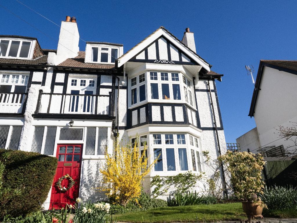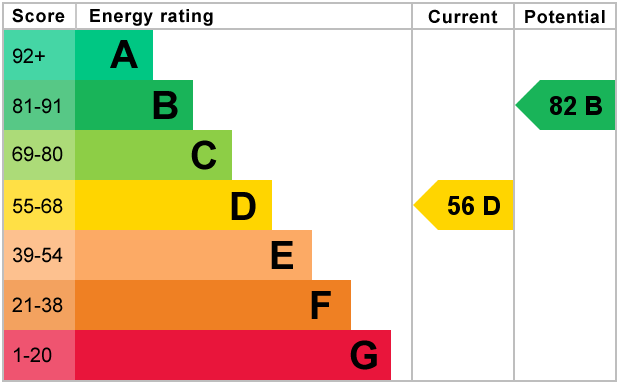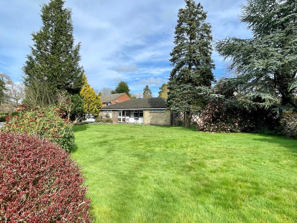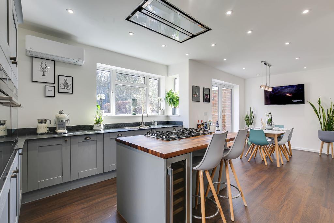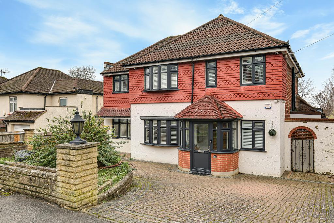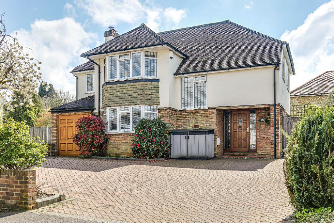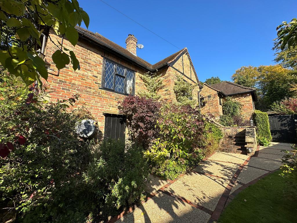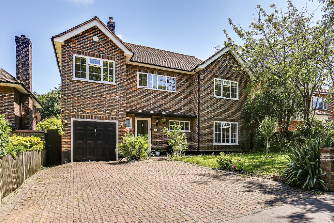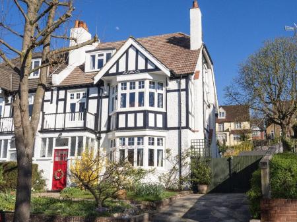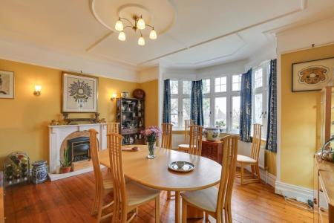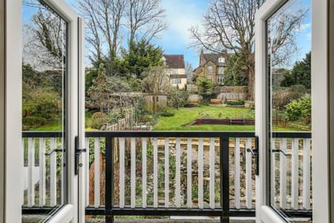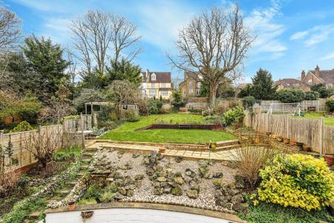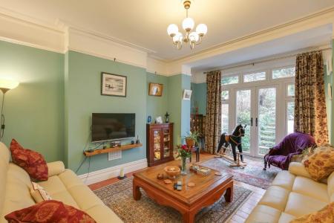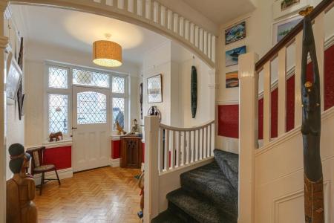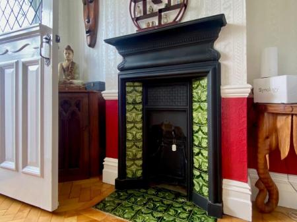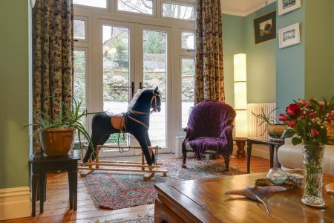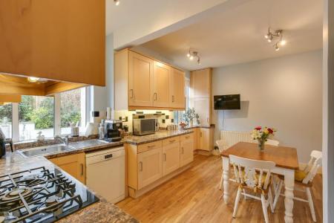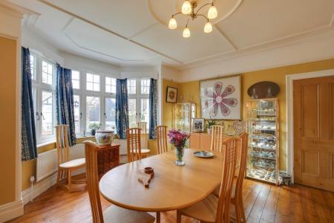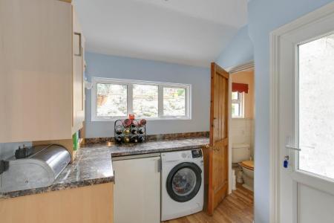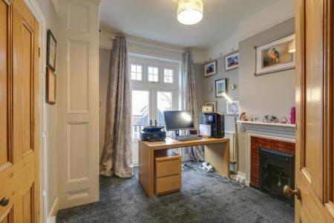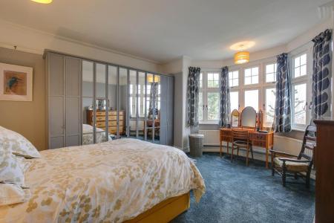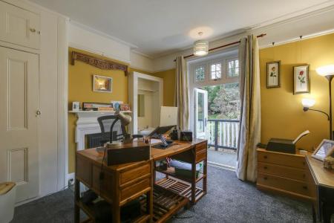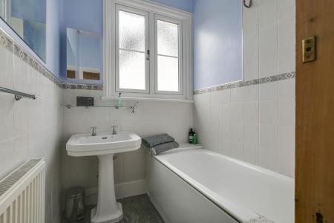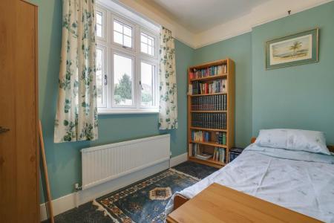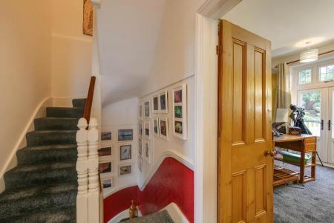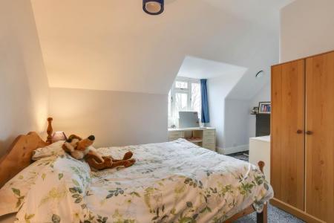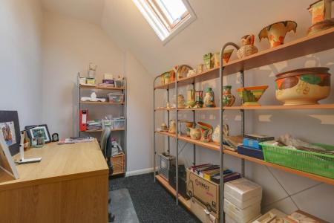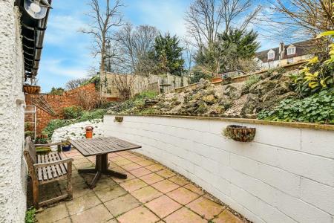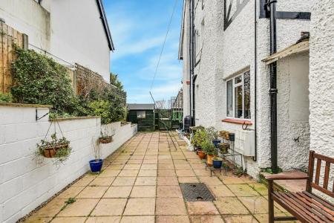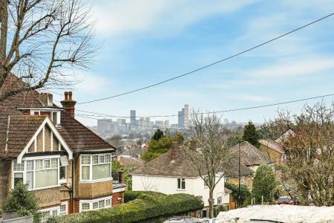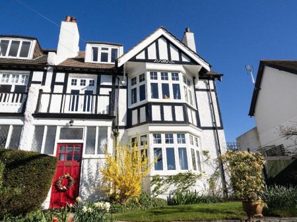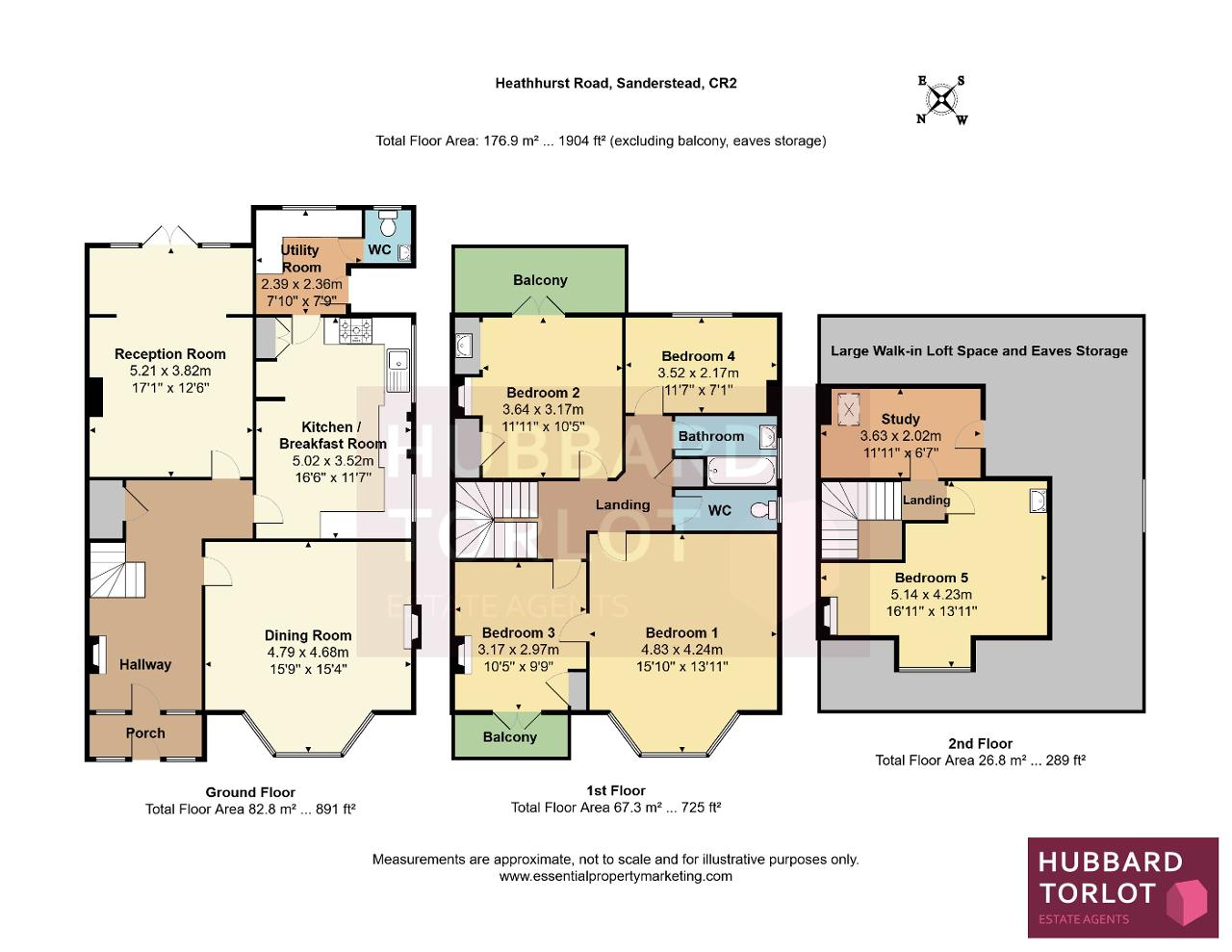- Edwardian Style Semi-Detached Home
- Fantastic & Desirable Location
- Walking Distance to 2 Stations
- Many Wonderful Period Features
- 5 Double Bedrooms
- 2 Large Reception Rooms
- Super Kitchen/Diner
- Wide, Landscaped Rear Garden
- Driveway Parking for Several Cars
5 Bedroom Semi-Detached House for sale in South Croydon
Council tax band: F
This exceptional 5/6 bedroom semi-detached Edwardian property offers a striking blend of period charm and modern luxury, creating an inviting and spacious home that caters to both family living and entertaining.
As you enter through the grand and welcoming entrance hall, you are immediately struck by the original feature fireplace and a magnificent turning staircase that creates a timeless focal point. The space exudes elegance, setting the tone for the rest of the home.
The property boasts two expansive reception rooms, each offering its own unique charm. The front reception room is generously proportioned and features a large bay window, with the windows thoughtfully replaced to preserve the original style, complete with period dovetail handles. The room is enhanced by rich wood flooring and an ornate fireplace, making it an ideal space for formal dining. The rear reception room offers a vast and inviting lounge area with direct access to the south-easterly facing rear garden and patio, seamlessly blending indoor and outdoor living. Again, wood flooring adds warmth and character to this tranquil space.
At the heart of the home lies the superbly sized kitchen/breakfast room, offering an abundance of space for cooking, dining, and entertaining. The kitchen is comprehensively fitted with an array of units, and under-cabinet lighting enhances the ambiance. A large window floods the room with natural light, creating a bright and airy environment.
Adjoining the kitchen is a highly practical utility room, equipped with fitted cupboards, and ample worktop space. A window offers pleasant views over the rear garden, and a door leads directly to the side of the property, providing convenient access. A separate cloakroom off the utility room completes the ground floor.
The first floor features a spacious landing that provides access to the four bedrooms on this level. The master bedroom, located at the front of the home, includes wardrobes, as well as a large bay window that offers plenty of natural light. A door leads from the master bedroom into Bedroom 3, which is also accessible from the landing, creating a "jack and jill" arrangement. This room is currently a sizable study but could easily be transformed into a dressing room or large en-suite bathroom if desired, boasting a period fireplace and lovely balcony. Bedroom 2, located at the rear with an independent wash hand basin, period fireplace and also has its own balcony, a perfect place to enjoy the morning sunshine while taking in the views of the garden and makes for a great home office space as currently used. The double 4th bedroom also overlooks the rear garden. Completing the first floor is a modern bathroom featuring a white suite, and a separate WC for added convenience. The grand stairs continue to the top floor, with a 5th double bedroom containing wash hand basin and period fireplace, with an additional room serving as a home office, with this space being ideal for those who work from home or need a quiet, dedicated study area. A door from the study provides access to a large walk in loft area with a window to the side of the property and to the eaves storage.
Externally, the property offers excellent opportunities for expansion, thanks to the large, level side area with gated access. There is further rear patio and beautiful lawn area with a rockery waterfall and flower beds. The elevated seating area at the top of the garden offers great views and the perfect spot to enjoy evening sunsets. The additional garden shed and lawn area add to the charm and utility of the outdoor space.
For parking, the driveway provides ample space for several vehicles, ensuring convenience and accessibility. This home presents a combination of comfort, potential for extension, and a lovely garden space perfect for both relaxation and outdoor enjoyment.
Sanderstead which is located in the southern part of London, offers a tranquil suburban vibe, with its charming residential streets. Heathhurst Road is nestled in a quiet, leafy neighbourhood with a mix of traditional and modern homes. It has a peaceful, village like atmosphere making it a perfect spot for those seeking a balance between nature and convenience.
A short walk from Heathurst Road will take you to the nearby Sanderstead Recreation Ground, a popular local park with large open spaces and playground. It's a lovely spot for family picnics, casual walks, or just relaxing with a good book under the shade of the trees. The village also offers a lovely selection of shops along with two sought after primary schools.
The nearby Croham Hurst offers more expansive natural beauty, with rolling hills and stunning views over the surrounding areas. It's a great place for those who enjoy nature, hiking, or just escaping into the peaceful countryside without leaving the city entirely.
Public transport is easily accessible with Sanderstead railway station just a short walk away, providing easy links to Central London. Additionally, local cafes, shops and bus services in the area add a touch of convenience, without detracting from the overall charm and calm of the location. There are also a number of superb state and private schools.
Important Information
- This is a Freehold property.
Property Ref: 2-58508_696702
Similar Properties
Landscape Road, Warlingham, Surrey, CR6 9JB
3 Bedroom Bungalow | Guide Price £895,000
CHAIN FREE - This spacious detached bungalow occupies a fantastic corner position being well screened from the road by m...
Essendene Road, Caterham, CR3 5PA
4 Bedroom Detached House | £895,000
An outstanding and extensively refurbished 4/5 bedroom Detached Chalet style home which enjoys an enviable location on a...
Heathhurst Road, Sanderstead, South Croydon, CR2 0BB
4 Bedroom Detached House | £895,000
Located within a popular residential road close to Sanderstead train station and 403 bus service is this particularly sp...
Glebe Hyrst, Sanderstead, Surrey, CR2 9JJ
4 Bedroom Detached House | £935,000
This most attractive detached home is located in a prime Sanderstead road within walking distance of Sanderstead Village...
Dome Hill Peak, Caterham, Surrey, CR3 6EH
3 Bedroom Bungalow | £950,000
Located in a sought after private road close to the renowned Caterham School and set within outstanding secure gated est...
Manor Gardens, South Croydon, CR2 7BU
4 Bedroom Detached House | £950,000
Hubbard Torlot are pleased to offer this delightful home offering just shy of 1800 sq ft of accommodation which is super...
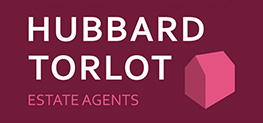
Hubbard Torlot (Sanderstead)
335 Limpsfield Road, Sanderstead, Surrey, CR2 9BY
How much is your home worth?
Use our short form to request a valuation of your property.
Request a Valuation
