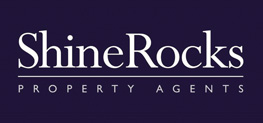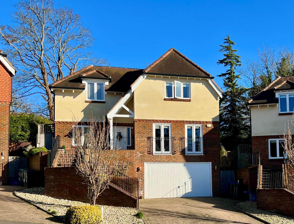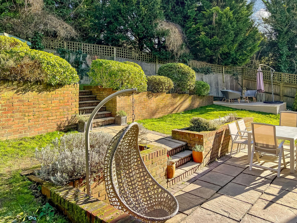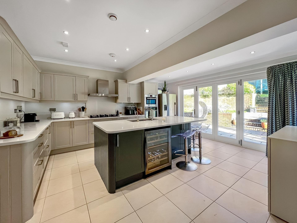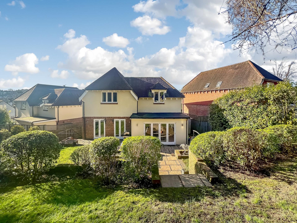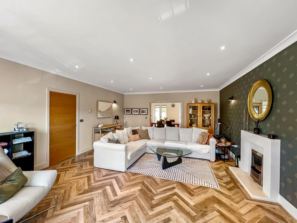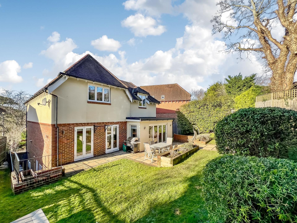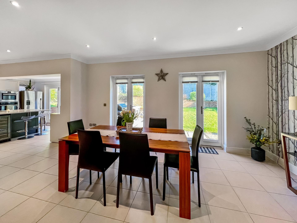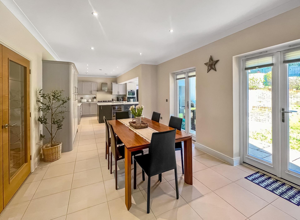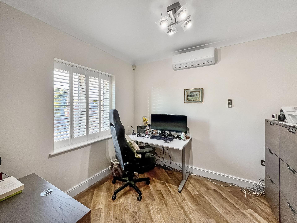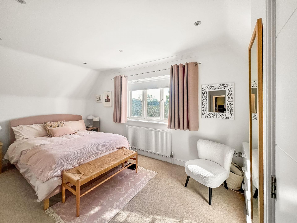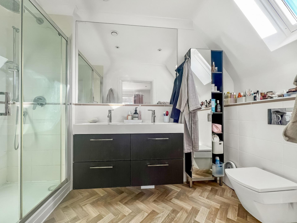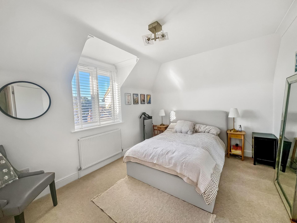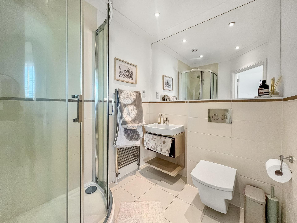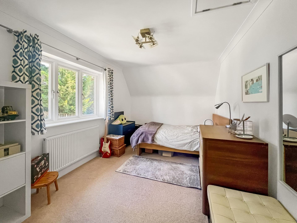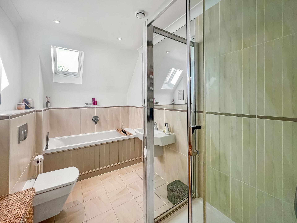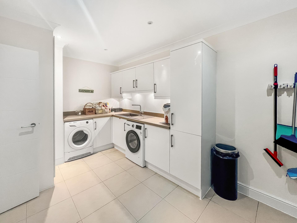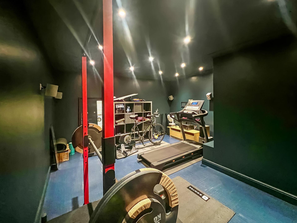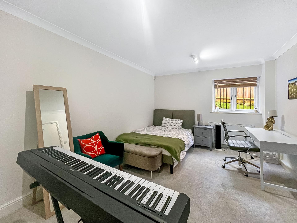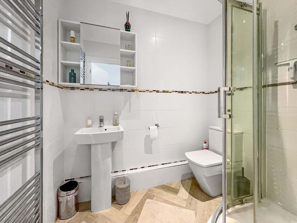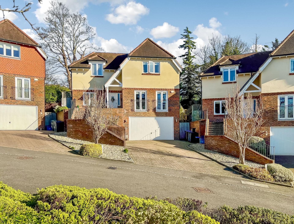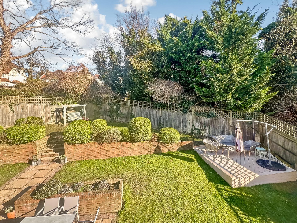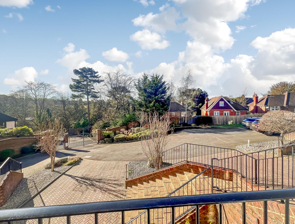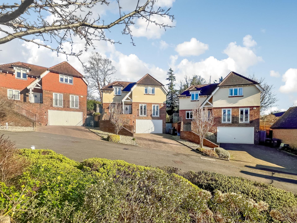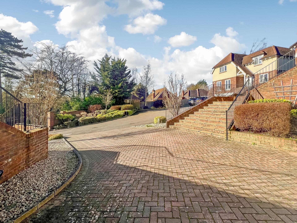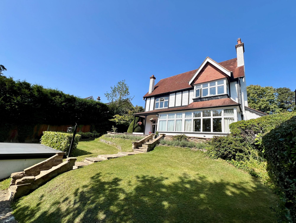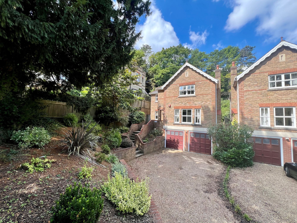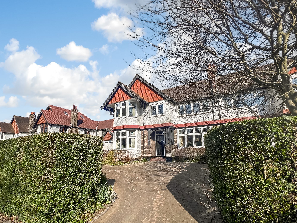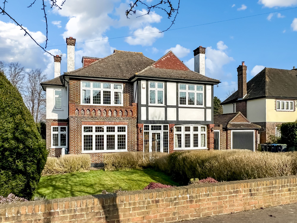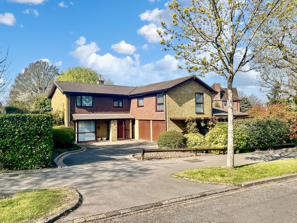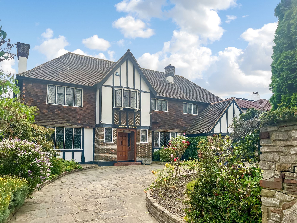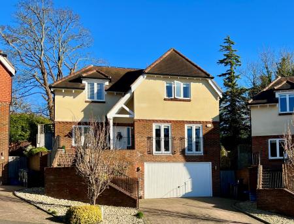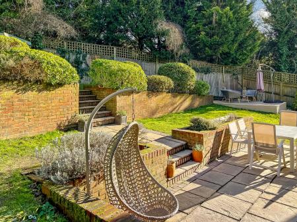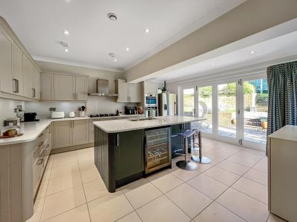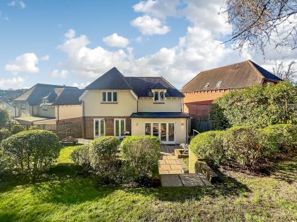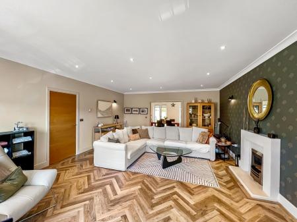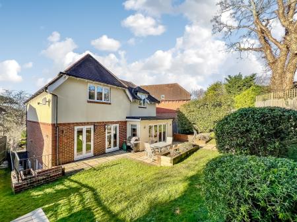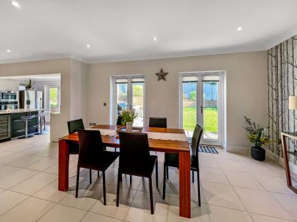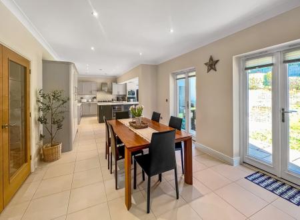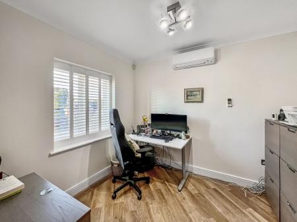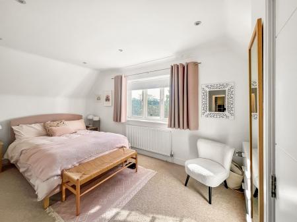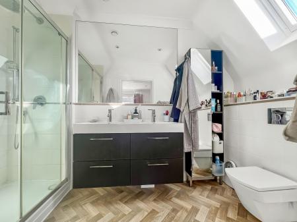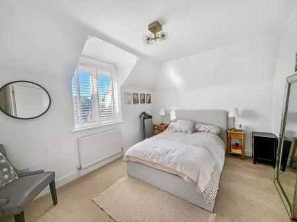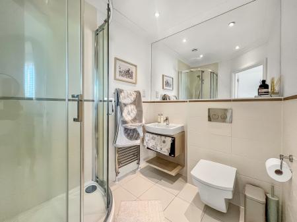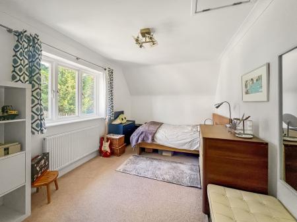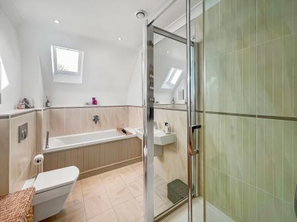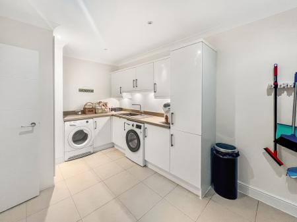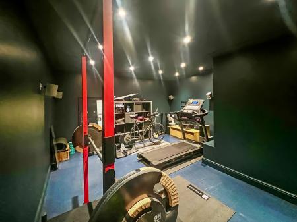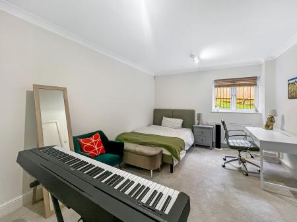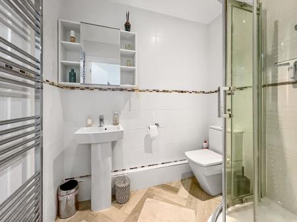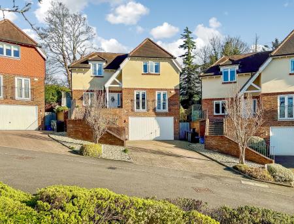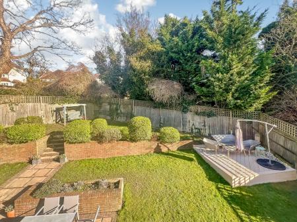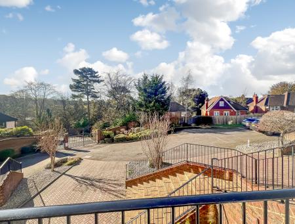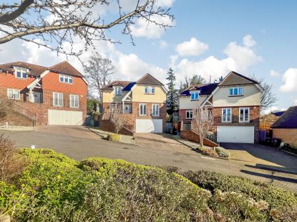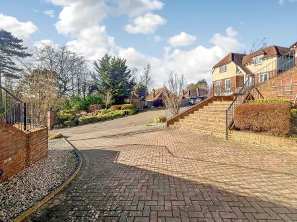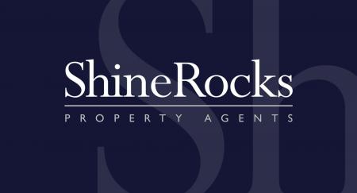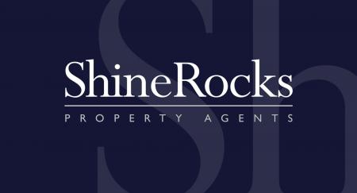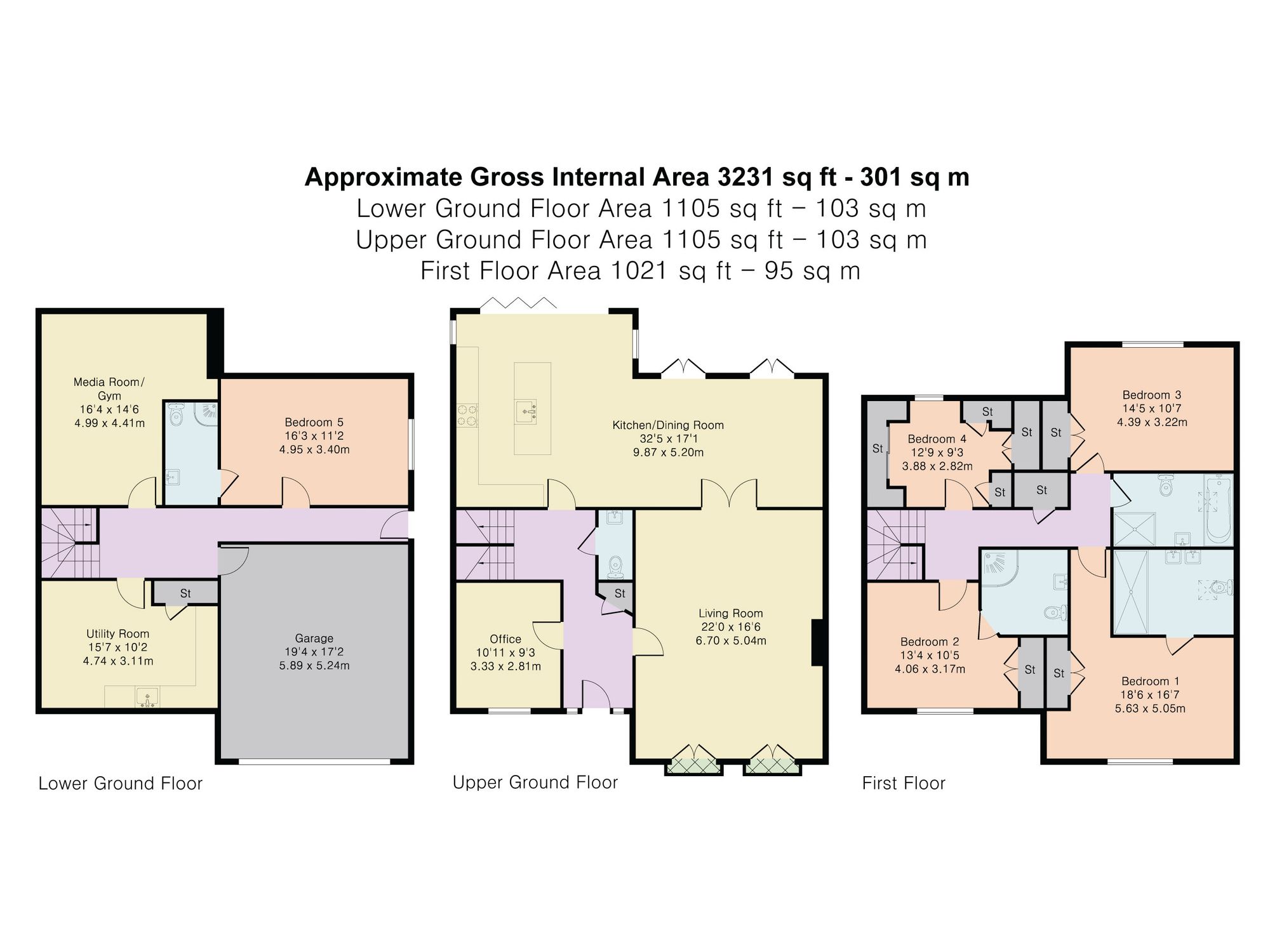- FIVE DOUBLE BEDROOMS
- FOUR BATH/SHOWER ROOMS
- THREE/FOUR RECEPTIONS INCLUDING MEDIA ROOM/GYM
- FLEXIBLE ACCESS VIA INTEGRAL DOUBLE GARAGE, SIDE PATHWAY OR STEPS TO FRONT DOOR
- GATED COMMUNITY WITH BLOCKED PAVED DRIVEWAY FOR FOUR CARS, LANDSCAPED REAR GARDEN
- EASY WALKING DISTANCE OF SANDERSTEAD AND PURLEY OAKS STATIONS & LOCAL SHOPS
- EPC = C COUNCIL TAX = G
5 Bedroom Detached House for sale in South Croydon
A full video tour of the property is available to watch here or on our Youtube.
A beautifully presented, five double bedroom, four bath/shower room, three/four reception room, detached family residence, situated in a private gated community, built to the highest standard by Jarvis Homes in 2012. Located within easy walking distance to both Sanderstead and Purley Oaks stations and local shops. The property is uniquely accessed at street level via the integral double garage and side door, offering annex potential if required. Steps to front door, entrance hall, video entry system controlled via app, WC, coats cupboard, study, large double aspect living room with fireplace and french doors and juliet balcony overlooking front garden and driveway, double aspect fully fitted kitchen/breakfast room with bi-fold doors to rear paved patio, open plan to dining room with two sets of french doors to rear garden. Stairs to lower ground floor/basement level, media room currently used as a gym with surround sound speaker cabling and speaker mounts with TV wall mount, large utility room (space for secondary kitchen if required), door to integral double garage, bedroom five overlooking side entrance with en-suite shower room, door to side entrance offering self contained annex potential. Stairs to first floor landing, principal bedroom with fitted wardrobes and en-suite shower room, bedroom two with en-suite shower room, two further bedrooms, family bathroom. Front garden with block paved driveway for four cars. Landscaped rear garden with paved patio and composite decked sun terrace.
Features: Ground floor under floor heating with individual thermostats in every room, double garage with six sockets and water hose pipe tap, hallway with video entry phone for community security gates, study with air conditioning, living room, hall and study all have Karndean flooring, TV points in every room, kitchen features and appliances include: John Lewis catalytic self cleaning oven, Bosch microwave oven/microwave, integrated Bosch full size dishwasher, Siemans 5 burner wide glass topped hob, Bosch cooker hood/extractor, full size wine cooler, kitchen cupboard interior motion activated lights, under cabinet lighting, painted kitchen cupboards with contrasting Island and white quartz worktops. Specialist gym flooring, surround sound speaker speaker cabling, speaker and TV wall mounts.
MATERIAL INFORMATION “TO THE BEST OF THE VENDOR’S KNOWLEDGE”
Tree Preservation Orders – NO
Disputes/Complaints with neighbours – NO
Known issues that might affect the sale of the property – NO
Alterations/Repairs/Extensions – NO
Replacement windows or doors since 1st April 2002 – YES
Certificates available – NO
Working burglar alarm - YES
Working smoke/carbon dioxide alarm – YES
Known notices/planning applications/approvals affecting the property – NO
The property benefits from: Mains Electricity, Gas, Water, Drainage, Cable TV, Saterllite, Telephone, Broadband – YES – Broadband checker link https://www.ofcom.org.uk/
Known flood risk area – NO
Known covenants/restrictions affecting the property – NO
Known breaches of planning permissions or building regulations – NO
Known issues with Dry Rot, Damp, Woodworm – NO
Spray foam insulation in the property – NO
Asbestos in the property – NO
Claims for subsidence or known subsidence – NO
Known health and safety issues – NO
Construction type: brick/block under a tiled roof
Are you aware of any Japanese Knotweed either at your property or within the immediate area surrounding your property? – NO
Energy Efficiency Current: 79.0
Energy Efficiency Potential: 85.0
Important Information
- This is a Freehold property.
- The annual service charges for this property is £480
- This Council Tax band for this property is: G
Property Ref: 6bb1f1f1-b03c-4755-849e-75f5b5675870
Similar Properties
5 Bedroom Detached House | Offers in excess of £900,000
An imposing, five double bedroom, two bath/shower room, two reception room, detached Edwardian residence, offered for sa...
5 Bedroom Detached House | Offers in excess of £900,000
An immaculately presented five bedroom, three bath/shower rooms, three/four reception room detached family residence, lo...
4 Bedroom Semi-Detached House | £850,000
A beautifully presented, Webb built, 1900’s Edwardian, four bedroom, two reception room, semi detached family residence,...
Fitzjames Avenue, Whitgift Estate, CR0
5 Bedroom Detached House | Offers in excess of £1,250,000
An imposing, five double bedroom, two bath/shower room, four reception room, detached family residence, offering further...
Mapledale Avenue, Whitgift Estate, CR0
6 Bedroom Detached House | Offers in excess of £1,250,000
An immaculately presented, five/six bedroom, four bath/shower room, three/four reception room, detached family residence...
5 Bedroom Detached House | Offers in excess of £1,400,000
An imposing double fronted, 4/5 bedroom, two bathroom, four reception room, detached family residence, now requiring som...
How much is your home worth?
Use our short form to request a valuation of your property.
Request a Valuation
