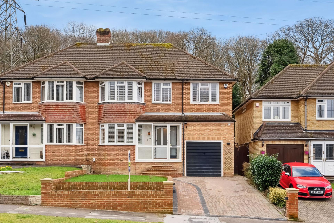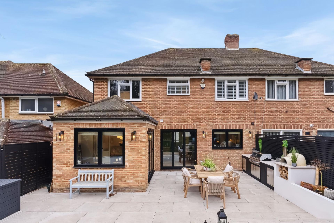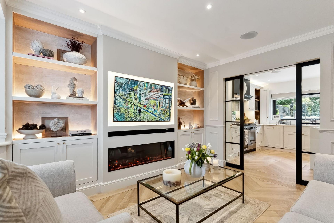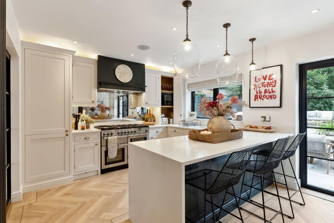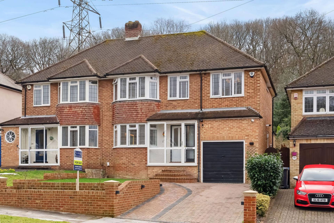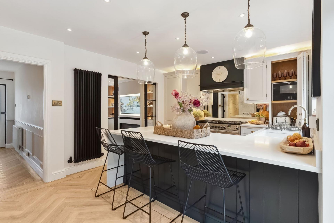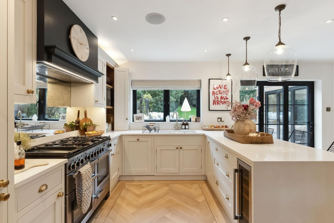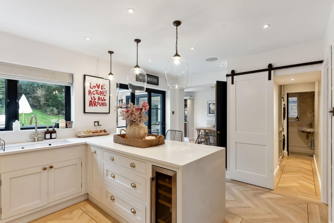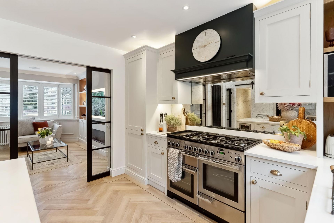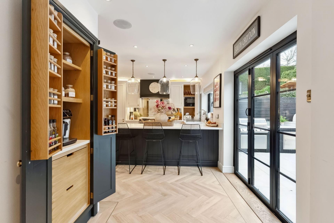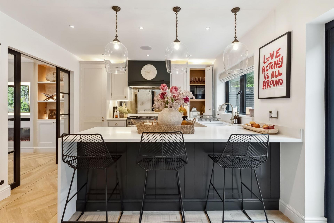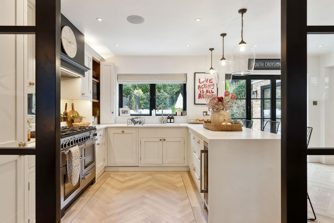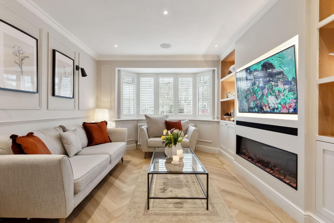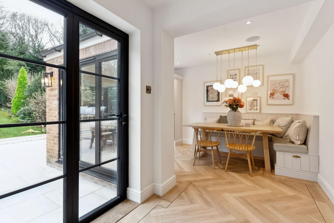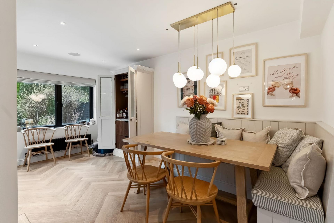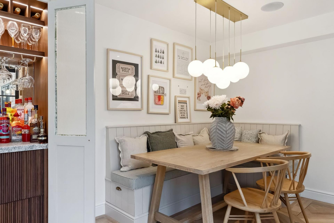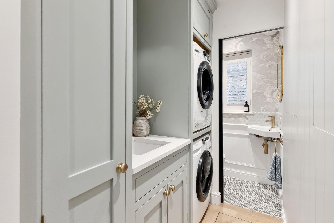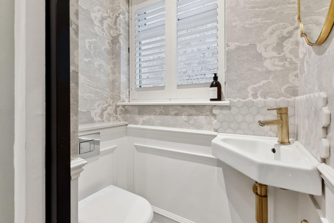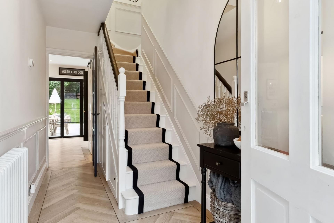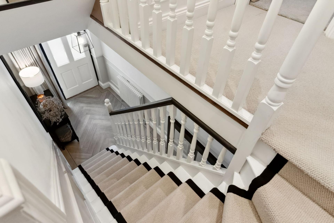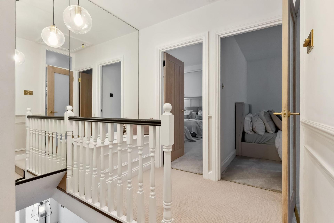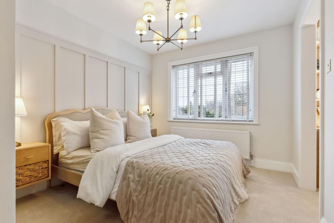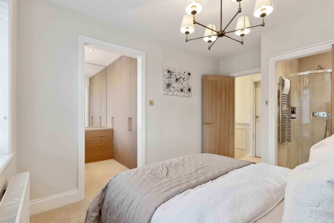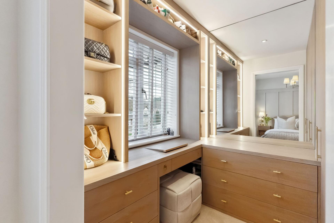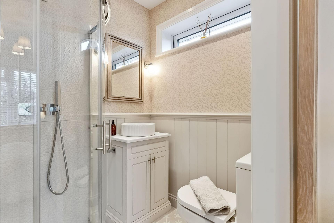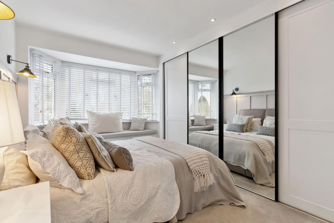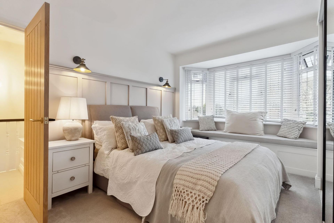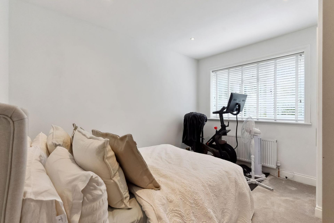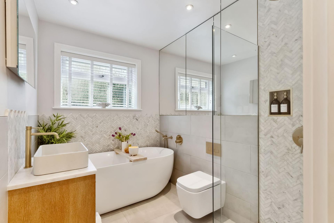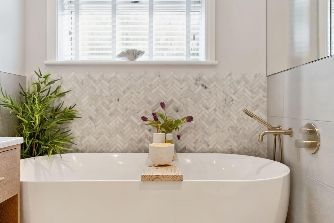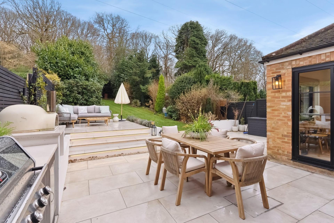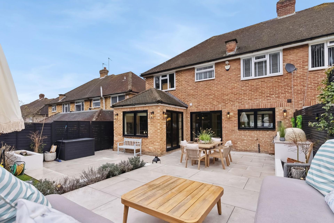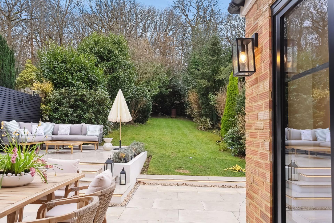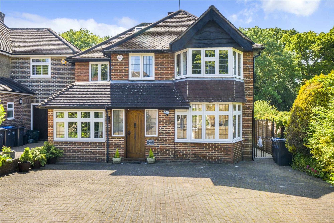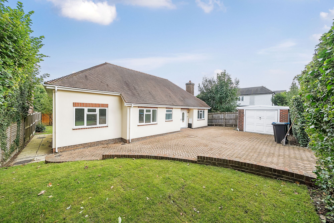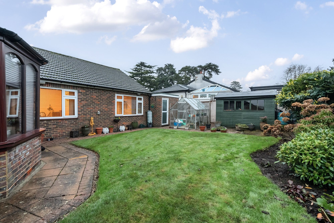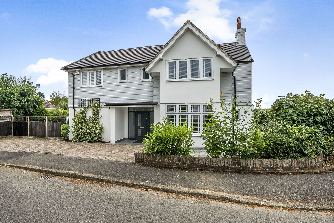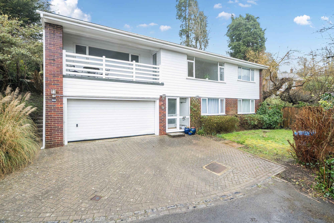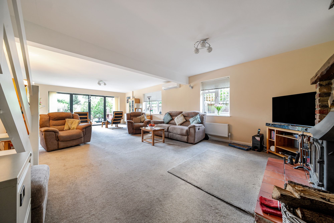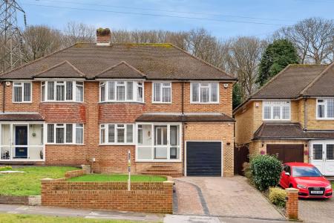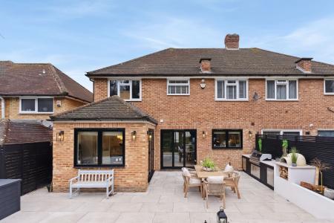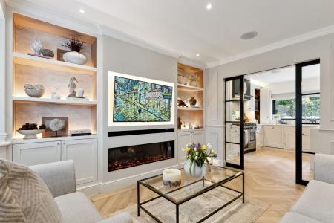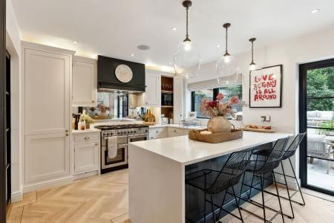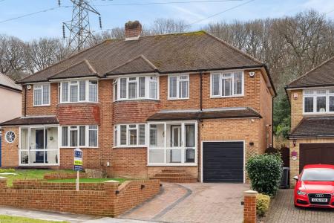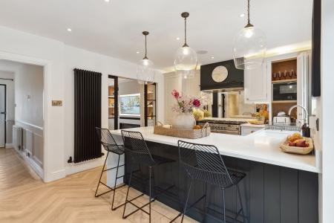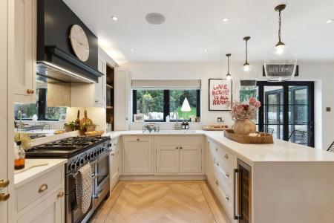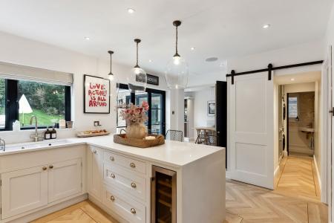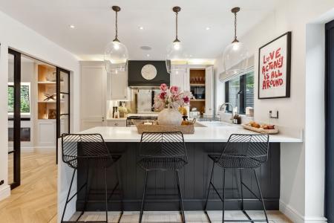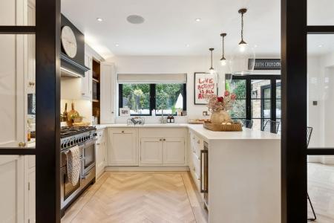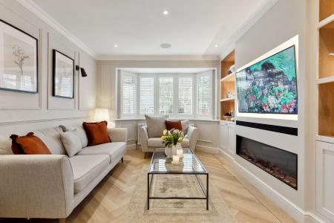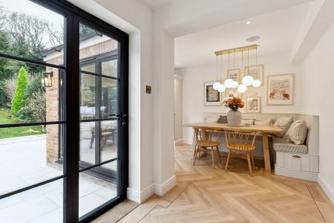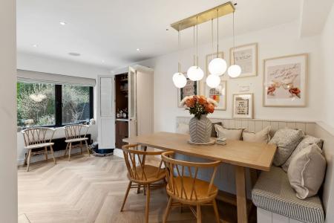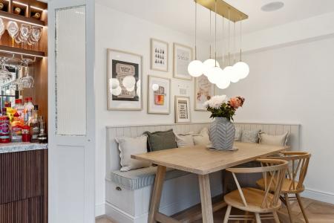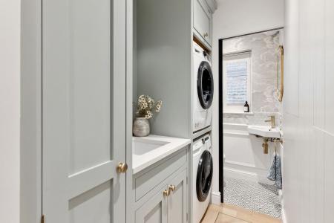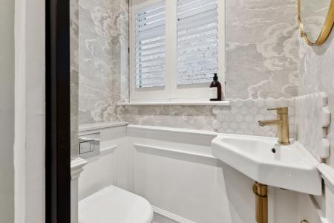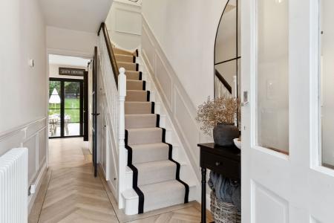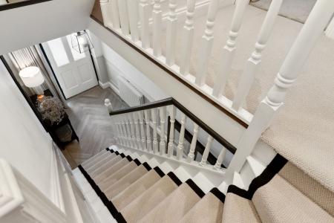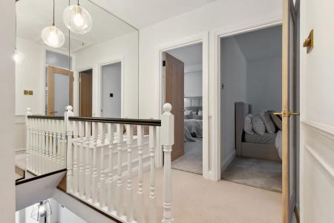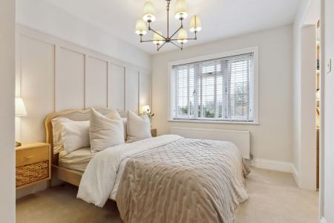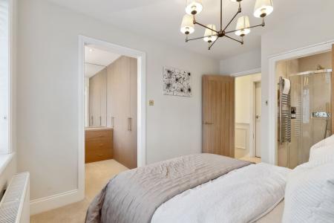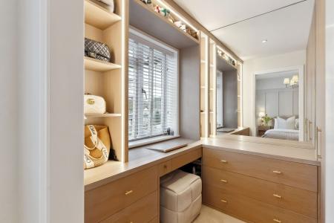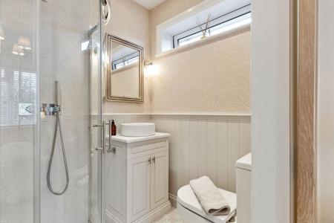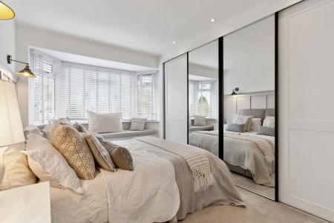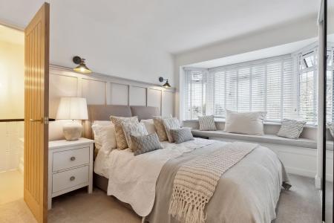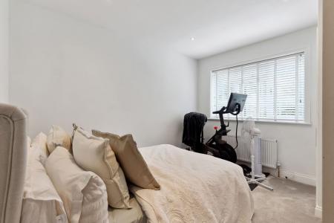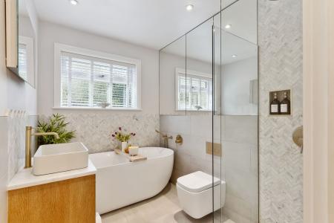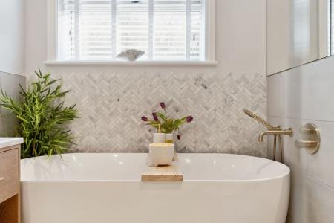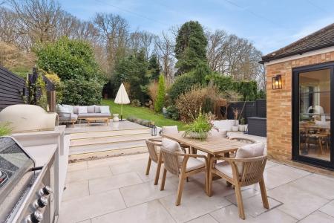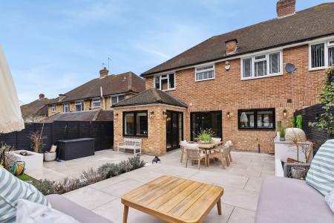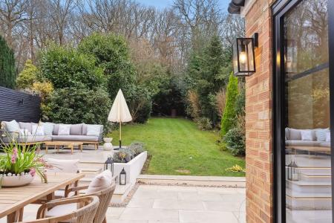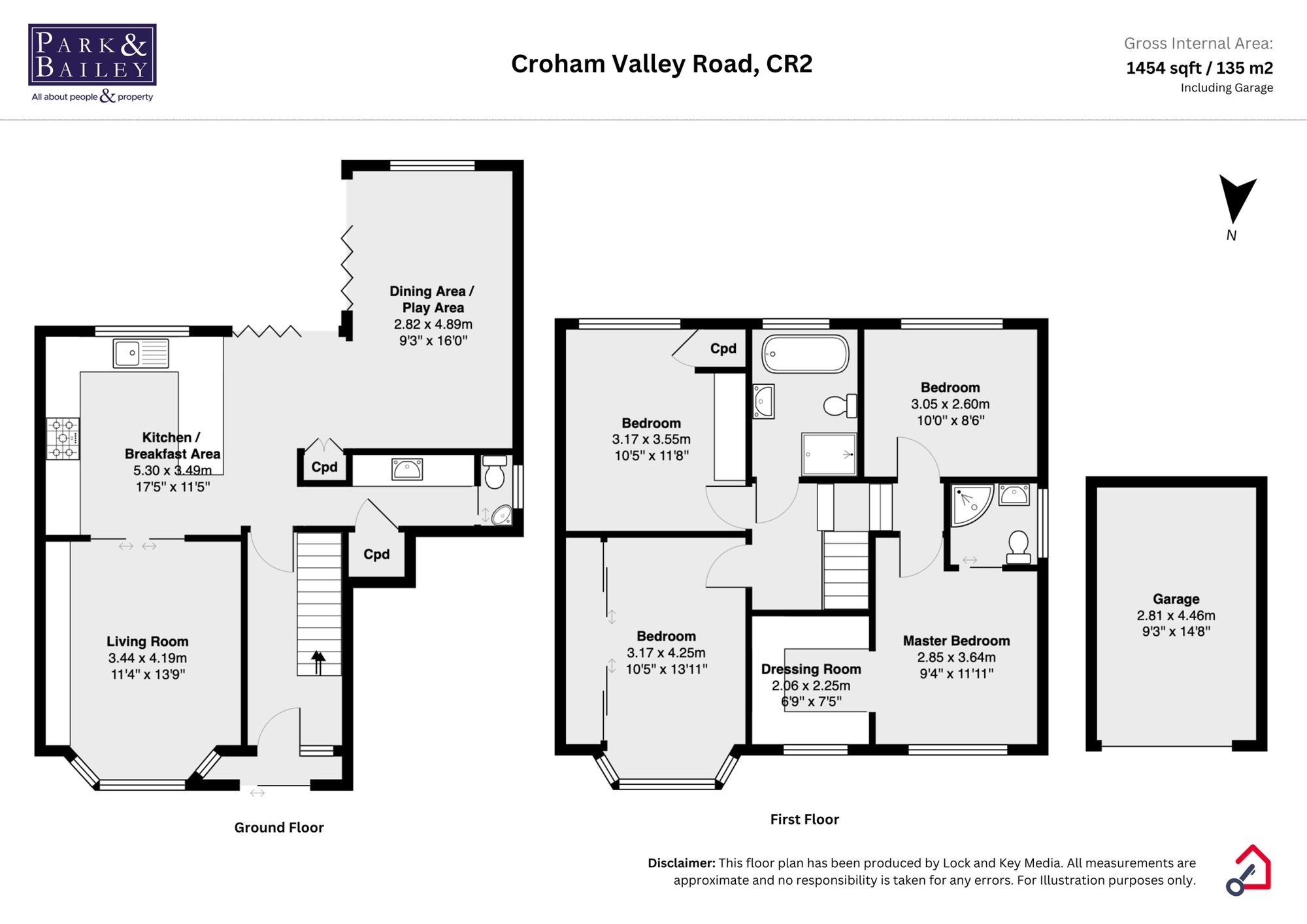- Beautifully presented four/five bedroom family home.
- Lounge with media wall
- Beautiful kitchen/dining room.
- Utility room/cloakroom
- Master bedroom with dressing room and en-suite
- Three further bedrooms
- Off street parking and garage
- Opportunity to change garage into additional living space if desired, subject to planning
- Substantial storage options for family living throughout
4 Bedroom Semi-Detached House for sale in South Croydon
Stunning Four/Five Bedroom Semi-Detached Family Home - Immaculately Presented This beautifully refurbished and extended four/five bedroom semi-detached family home is offered in excellent decorative order throughout, combining contemporary elegance with practical family living. Meticulously upgraded to the highest standards, this exceptional property boasts spacious and versatile accommodation, perfect for modern family life.
Ground Floor upon entering, you are welcomed by a spacious entrance hall, setting the tone for the luxury within. The beautifully designed lounge features a striking media wall complete with an inset fireplace, a range of bespoke fitted cupboards with shelving above, and inset LED lighting throughout, creating a warm and inviting ambiance. A bay window to the front, adorned with elegant plantation shutters, bathes the room in natural light. The room benefits from multiple lighting sources and WIFI ceiling speakers. Pocket doors open into the breathtaking, handmade fully fitted kitchen, a true centerpiece of the home. With quartz work surfaces and a matching central island, this stylish space also includes a bespoke hand built pantry cupboard with sensor LED lighting and coffee station for added convenience. The room benefits from multiple lighting sources and WIFI ceiling speakers. The open-plan layout flows seamlessly into the dining area, where two sets of bi-fold doors open onto the rear garden, blending indoor and outdoor living.
The dining area comes with hand made bespoke bench seating and overhead lighting. The dining area also houses a bespoke bar unit complete with sensor LED lighting which can be included in the sale if a buyer desires. The entire ground floor benefits from luxurious herringbone flooring, adding character and sophistication.
A practical utility room offers ample fitted storage and space for both a washing machine and dryer, while a modern downstairs cloakroom features a low-level WC and wash basin. The utility room benefits from underfloor heating and can be closed off from the main living area via a pocket door system.
The downstairs also benefits from hand built under stairs storage cupboards and substantial storage above the garage in additional to a full loft.
First Floor. The first floor is access via a staircase fitted with a bespoke wool loop runner with black herringbone trim. The first floor hosts the impressive master bedroom suite, complete with a contemporary ensuite bathroom (including shower) and a separate dressing room. The dressing room, formerly the fifth bedroom, is beautifully appointed with a full range of bespoke bedroom furniture, including wardrobes, shelving, and cupboard storage, plus a dressing table. The dressing room benefits from LED lighting throughout which complements the space perfectly. Should the need arise, this space can easily be converted back into a bedroom.
There are three additional generously sized bedrooms (each accommodating King / Double beds) each decorated to a high standard along with a luxury family bathroom boasting modern brass fittings and finishes, marble herringbone tiling, substantial hidden storage, a freestanding bath and walk in marble and brass shower. The bathroom also benefits from under floor heating.
Outside The property's frontage offers a block-paved driveway providing ample off-street parking and access to the integral garage. The remainder of the front garden is laid to lawn, creating an attractive approach. To the rear, the garden is a true delight, designed for outdoor entertainment and relaxation. A paved dining area features an outdoor kitchen complete with a built-in BBQ, pizza oven, and storage cupboards. An elevated patio seating area overlooks the beautifully maintained lawn, surrounded by mature shrubs creating a secluded rear garden which backs onto the local Littleheath Woods, which provides ample walking opportunities. Rear garden is fully lit via remote control, fence, planter, paving and garden edging lighting throughout.
Rear garden is also served by outdoor sockets added as part of the refurbishment of the property. Rear garden also benefits from a full sized shed and separate greenhouse. Viewing Highly Recommended.
This immaculate, ready-to-move-into family home truly needs to be seen to be fully appreciated. Don't miss your chance to own this exquisite property-schedule your viewing today!
As part of the service we offer, we may recommend ancillary services to you which we believe will help your property transaction. We wish to make you aware that should you decide to proceed we will receive a referral fee. This could be a fee, commission, payment or other reward. We will not refer your details unless you have provided consent for us to do so. You are not under any obligation to provide us with your consent or to use any of these services, but where you do, you should be aware of the following referral fee information. You are also free to choose an alternative provider.
Cook Taylor Woodhouse - £200
Taylor Rose -£210
Energy Efficiency Current: 67.0
Energy Efficiency Potential: 83.0
Important Information
- This is a Freehold property.
- This Council Tax band for this property is: F
Property Ref: 9aaafc55-5ea3-4b51-9ffa-807893de8b17
Similar Properties
Farley Road, South Croydon, CR2
4 Bedroom Detached House | Offers in excess of £750,000
A lovely four bedroom detached family home that has been extended to create a fantastic family home set on a beautiful s...
3 Bedroom Detached Bungalow | Offers in excess of £700,000
A 2008 built three double bedroom detached bungalow with two reception rooms situated in a sought after location within...
2 Bedroom Detached House | Guide Price £675,000
A two bedroom detached bungalow situated in a highly sought after location close to Warlingham Village green. The bungal...
4 Bedroom Semi-Detached House | Guide Price £800,000
A four double bedroom family home offered in excellent decorative order throughout with a spacious lounge/dining room an...
4 Bedroom Detached House | Offers in excess of £800,000
Park & Bailey are delighted to offer to market this four bedroom detached family home. The property is offered to market...
Searchwood Road, Warlingham, CR6
4 Bedroom Detached Bungalow | Guide Price £850,000
A four/five bedroom detached bungalow with a large Lounge/Dining Room, refitted kitchen/Breakfast room. The property als...
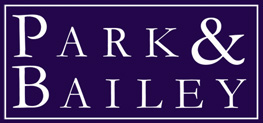
Park & Bailey (Warlingham)
426 Limpsfield Road, Warlingham, Surrey, CR6 9LA
How much is your home worth?
Use our short form to request a valuation of your property.
Request a Valuation
