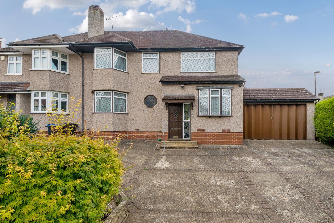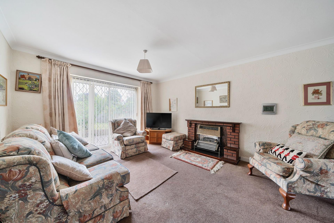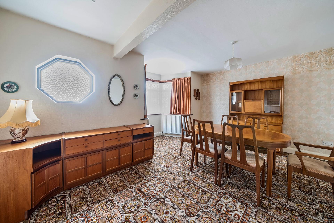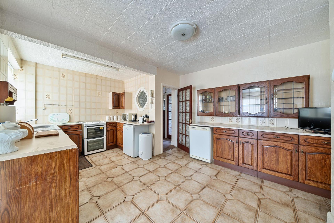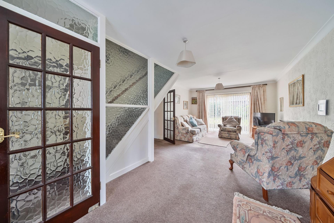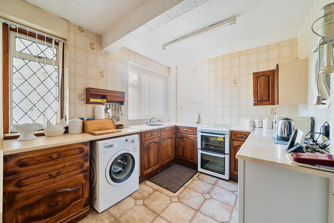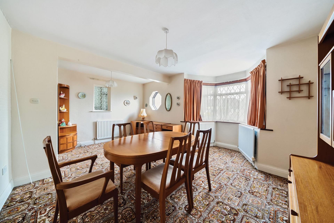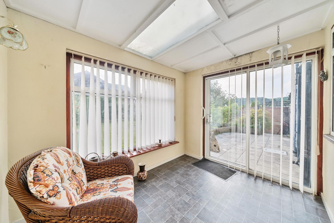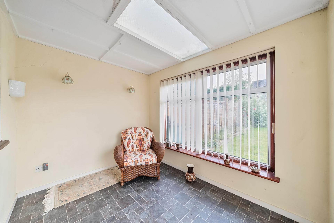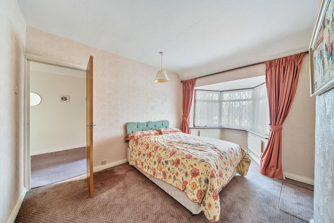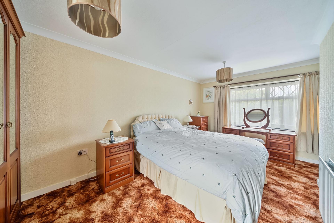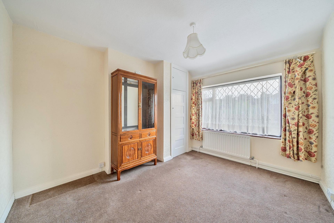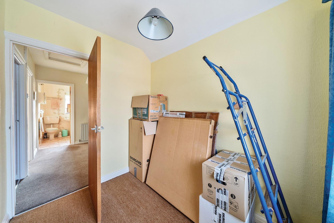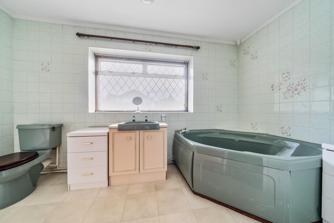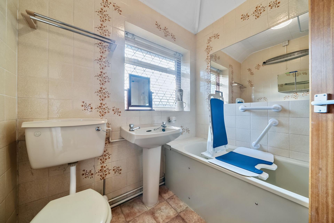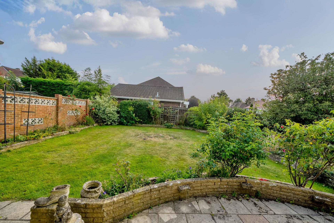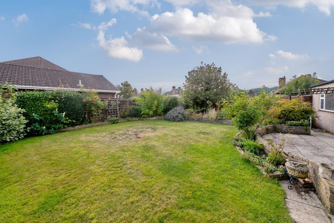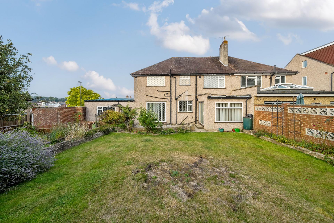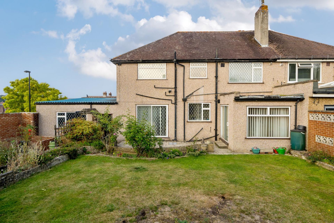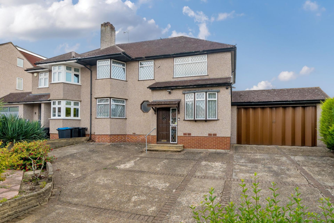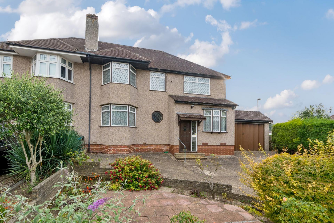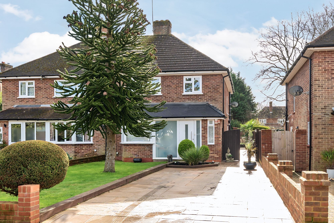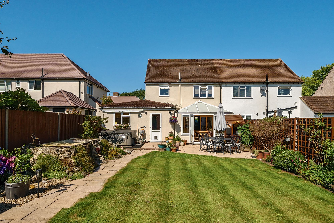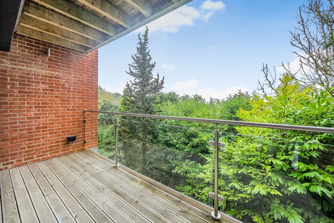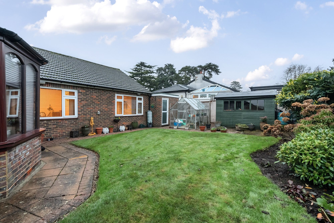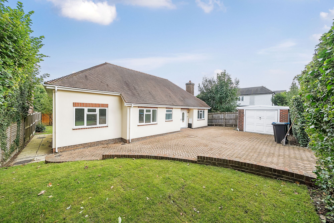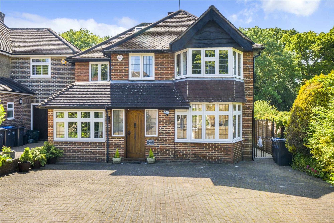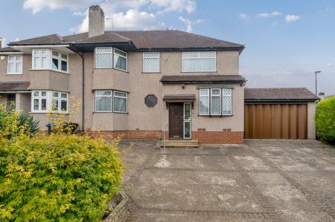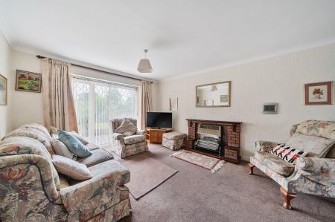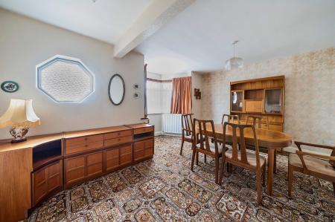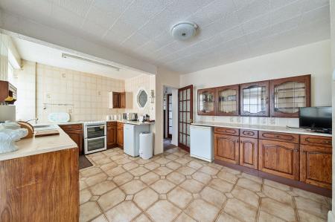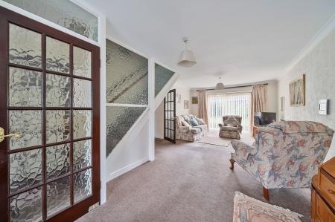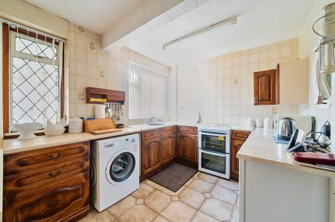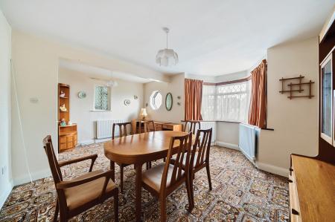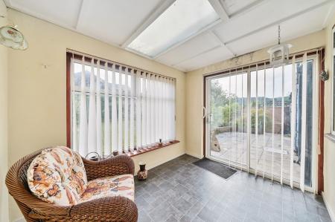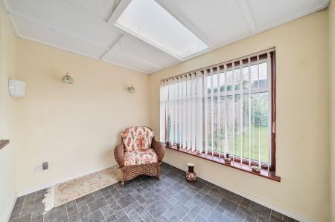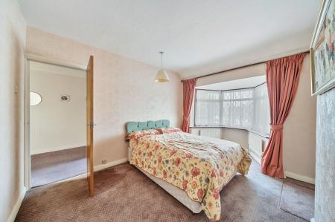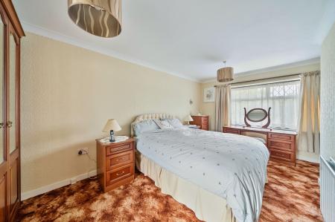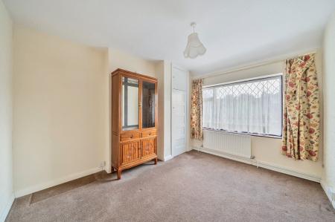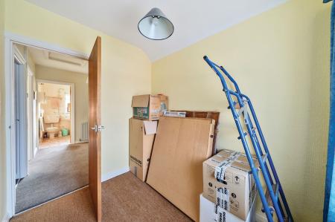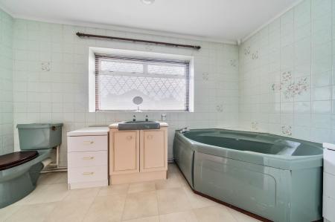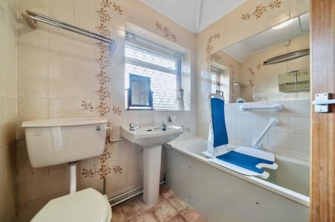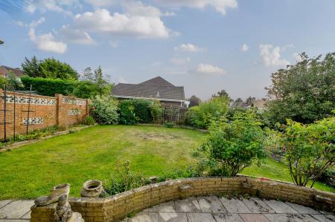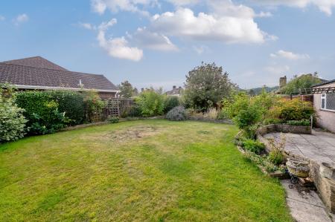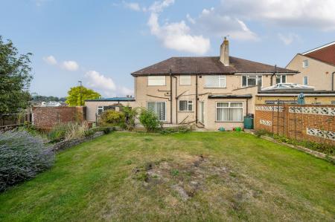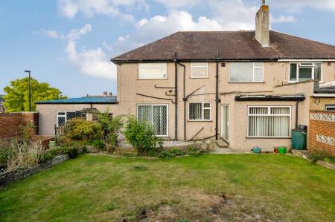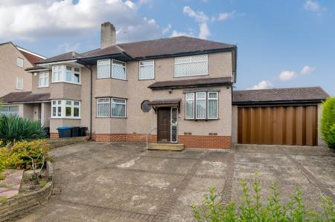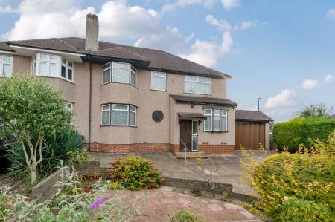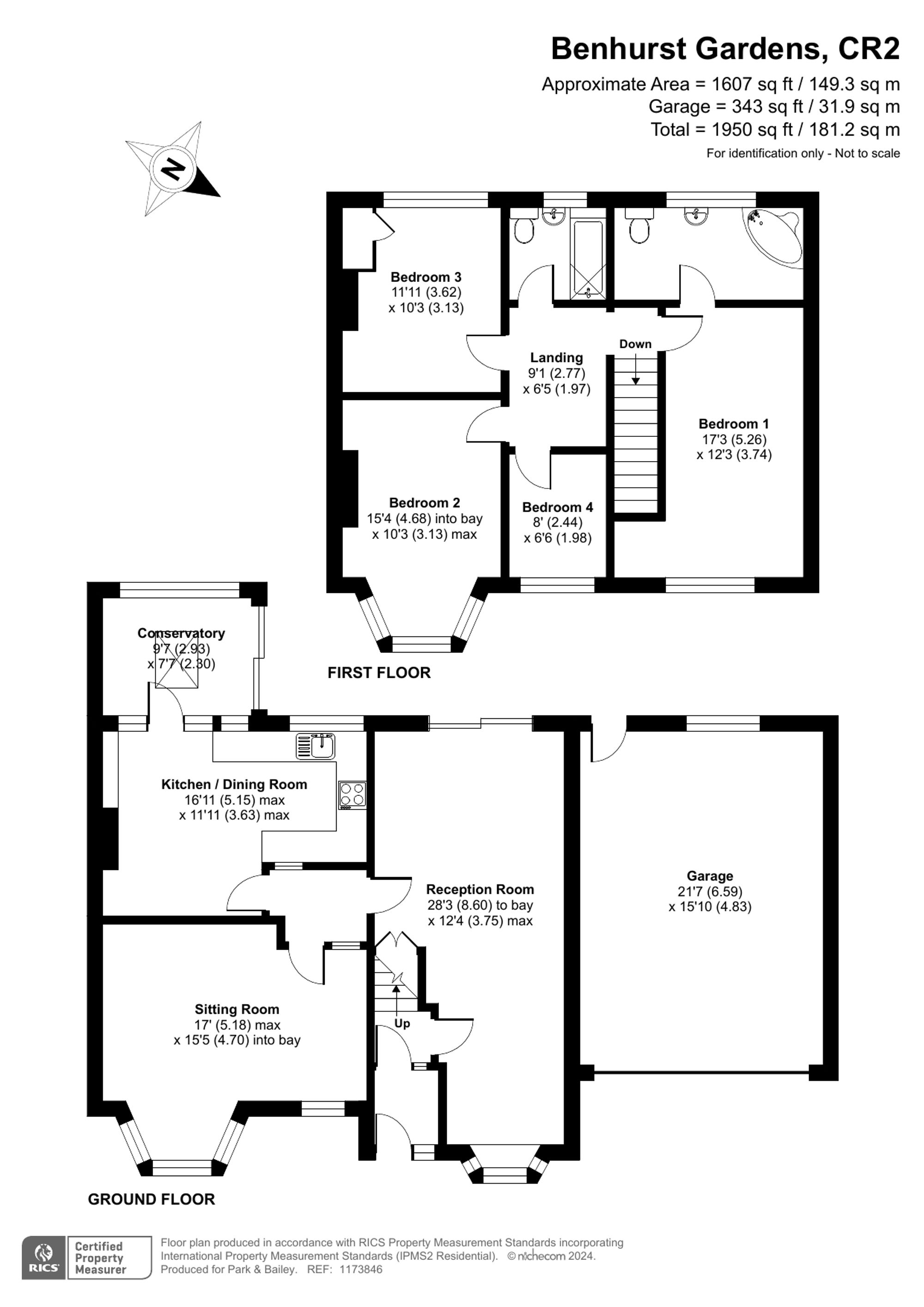- Reception Room
- Sitting Room
- Kitchen/Dining Room
- Master Bedroom with Ensuite Bathroom
- Three Further Bedrooms
- Double Garage
4 Bedroom Semi-Detached House for sale in South Croydon
Property Overview
Welcome to this extended four-bedroom semi-detached family home, offering a generous amount of space and potential in a sought-after location. This property presents an ideal opportunity for those looking to create their dream home, with ample room for modernisation and personalisation.
Accommodation Details
Upon entering the property, you are greeted by a bright and spacious dual-aspect reception room, perfect for family gatherings and entertaining. The room features large patio doors that open directly onto the rear garden, allowing for a seamless blend of indoor and outdoor living.
Adjacent to the main reception room is a second reception room, offering additional versatile space that could serve as a formal dining room, home office, or playroom. The kitchen/dining room is well-proportioned and provides ample space for family meals. For those with a vision, there is the potential to knock through into the reception room to create a stunning open-plan kitchen/diner, perfect for modern living.
First Floor
The first floor boasts a large master bedroom complete with an ensuite bathroom, offering a private retreat for the homeowners. There are two further double bedrooms, each providing comfortable space for family members or guests. Additionally, there is a single bedroom that could serve as a child's room, nursery, or home office. A family bathroom completes the accommodation on this level.
External Features
Externally, the property benefits from off-street parking for several cars, ensuring convenience for a busy family. The double garage offers further parking or could be used as a workshop or for storage. The rear garden is a good size to create a delightful outdoor space.
Additional Information
This property is in need of updating, making it an ideal project for those looking to put their own stamp on a home. It is offered with no onward chain, allowing for a straightforward and hassle-free purchase.
Don’t miss the chance to transform this spacious family home into your perfect living space. Contact us today to arrange a viewing.
Energy Efficiency Current: 55.0
Energy Efficiency Potential: 71.0
Important Information
- This is a Freehold property.
- This Council Tax band for this property is: F
Property Ref: 39f1fee6-ba23-460d-a3e0-56819470888a
Similar Properties
Leighton Gardens, South Croydon, CR2
4 Bedroom Semi-Detached House | Guide Price £625,000
A beautifully presented three/four bedroom semi detached family home offered in excellent decorative order which has bee...
Gresham Avenue, Warlingham, CR6
4 Bedroom Semi-Detached House | Offers Over £600,000
* NO CHAIN * A three/four bedroom semi detached property that has been extended to create a spacious family home with ki...
The Mount, Valley Heights The Mount, CR6
3 Bedroom Duplex | Offers in excess of £600,000
Luxurious 3-bed duplex apartment with stunning woodland views. Modern fittings, underfloor heating, two balconies, commu...
2 Bedroom Detached House | Guide Price £675,000
A two bedroom detached bungalow situated in a highly sought after location close to Warlingham Village green. The bungal...
3 Bedroom Detached Bungalow | Offers in excess of £700,000
A 2008 built three double bedroom detached bungalow with two reception rooms situated in a sought after location within...
Farley Road, South Croydon, CR2
4 Bedroom Detached House | Offers in excess of £750,000
A lovely four bedroom detached family home that has been extended to create a fantastic family home set on a beautiful s...
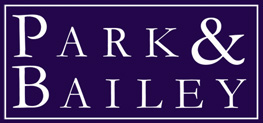
Park & Bailey (Warlingham)
426 Limpsfield Road, Warlingham, Surrey, CR6 9LA
How much is your home worth?
Use our short form to request a valuation of your property.
Request a Valuation
