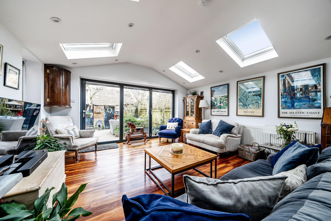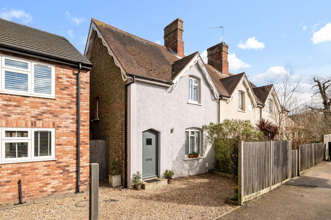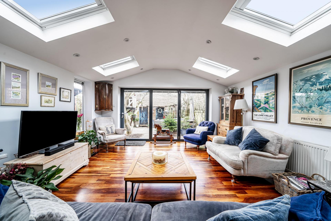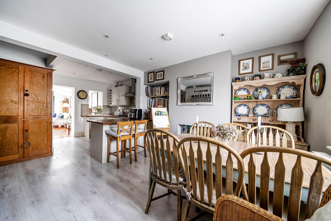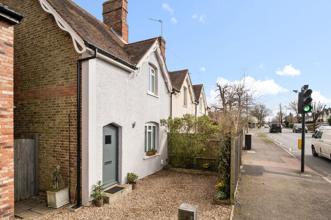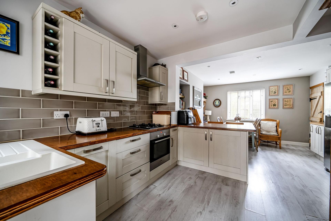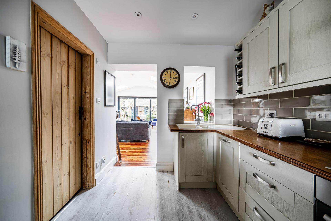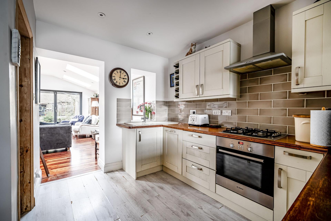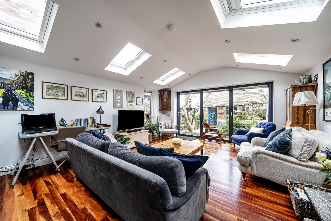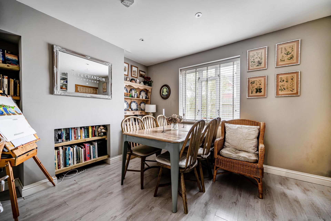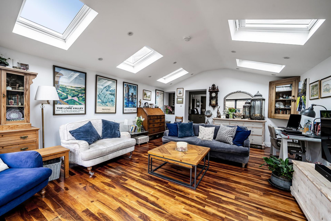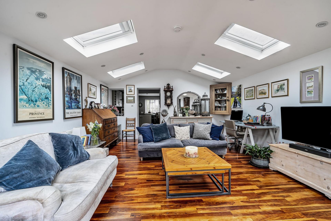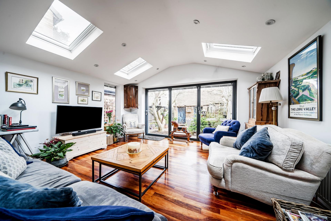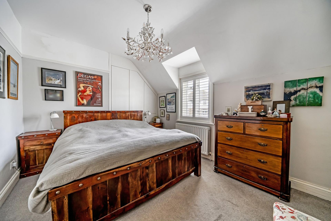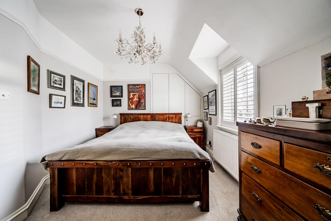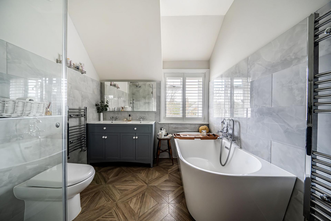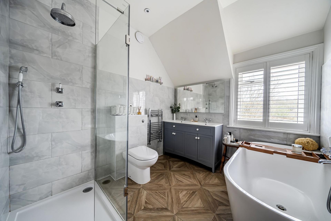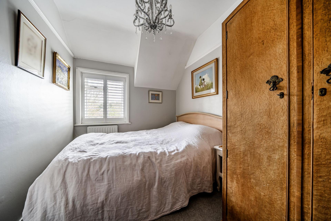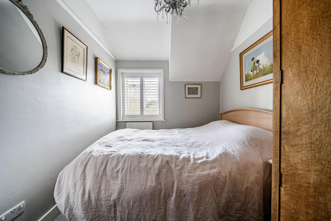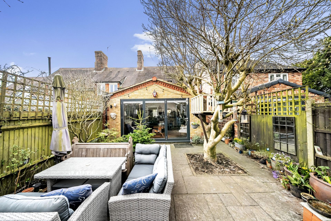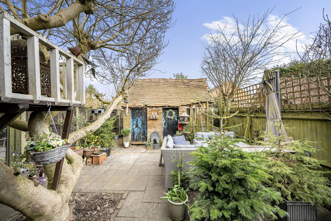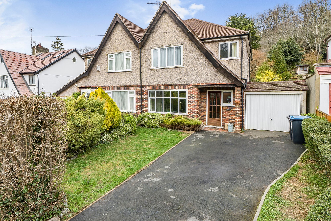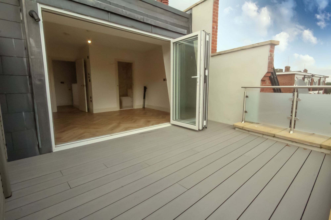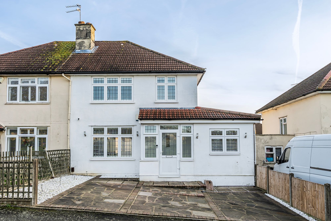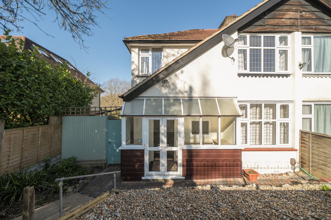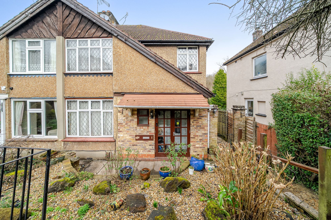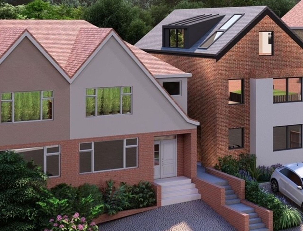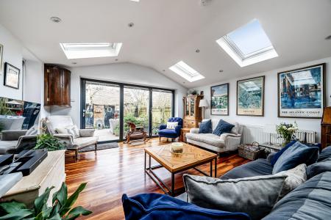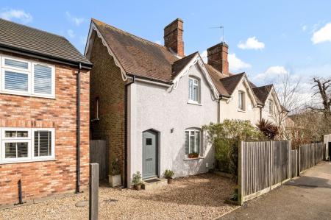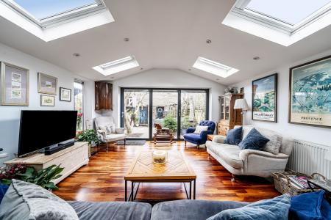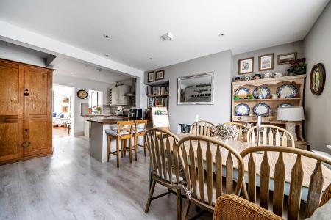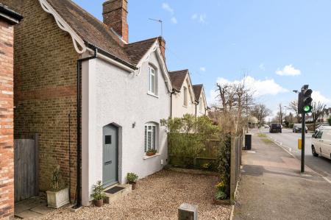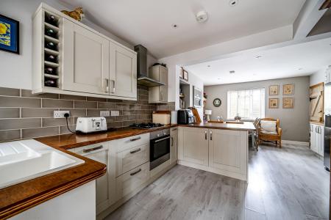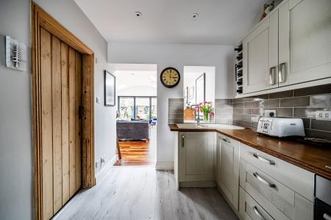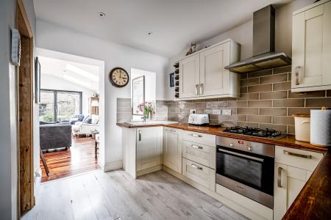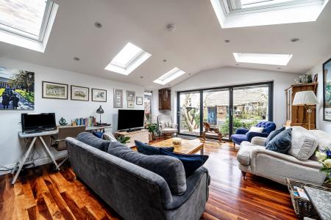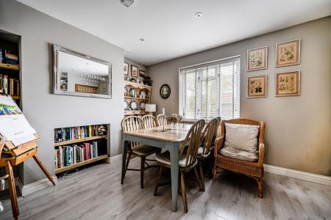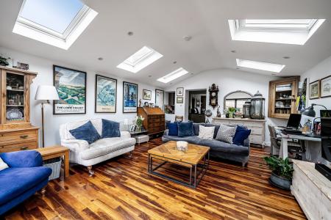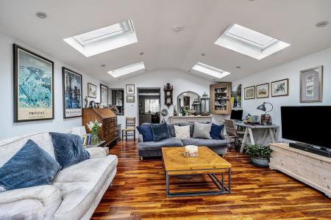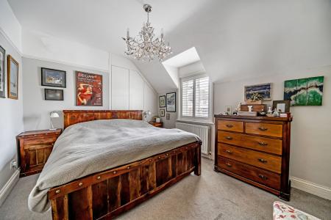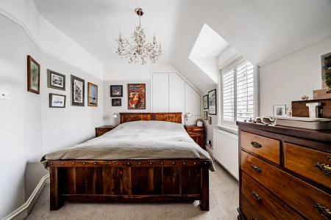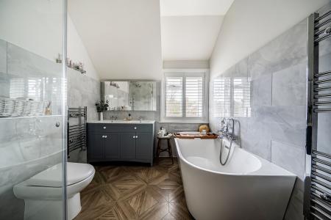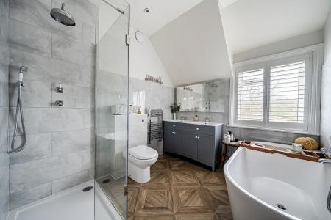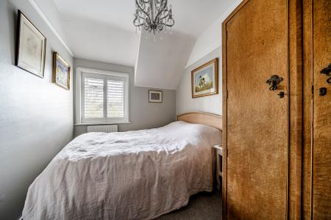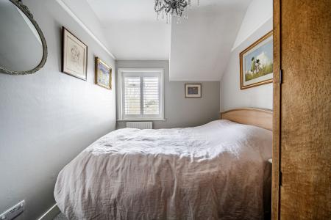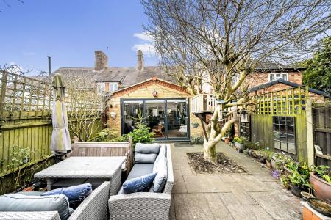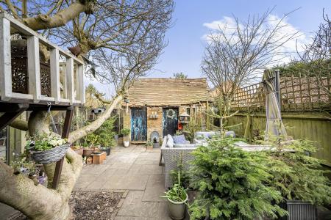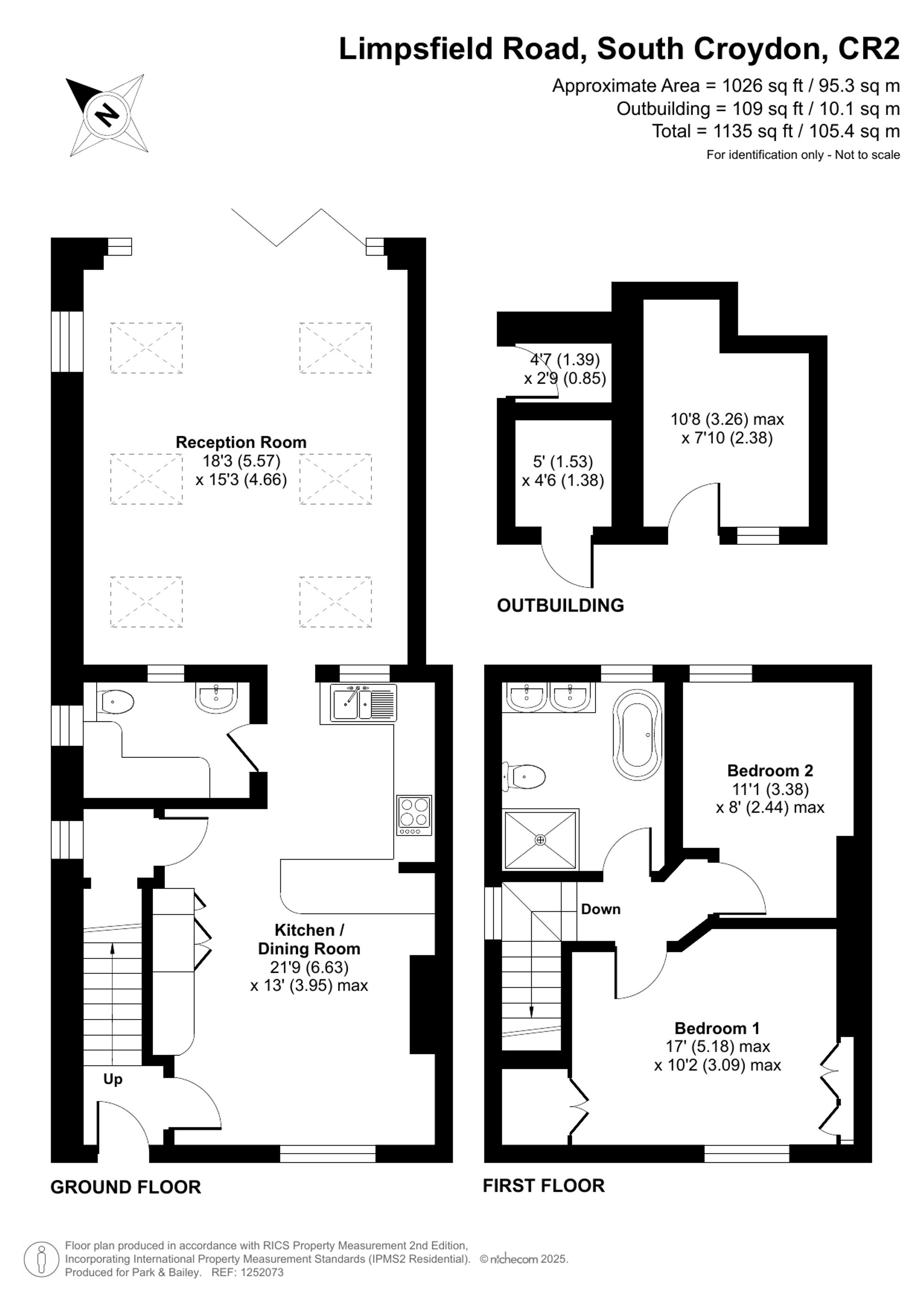- Victorian Cottage
- Kitchen/Dining Room
- Extended Reception Room
- Two Bedrooms
- First Floor Bathroom
- Off Street Parking
- Low Maintenance Rear Garden
- Outbuilding suitable for conversion.
2 Bedroom Terraced House for sale in South Croydon
Charming Two-Bedroom Victorian Cottage with Stunning Extended Reception Room
This delightful two-bedroom Victorian cottage seamlessly blends period charm with modern living, offering a beautifully extended rear reception room and a thoughtfully designed open-plan layout. Conveniently located, the property also benefits from off-street parking and a low-maintenance rear garden, making it an ideal home for professionals, small families, or downsizers.
Stepping inside, a small entrance hall welcomes you before leading into the open-plan kitchen/diner. The dining area, positioned at the front of the property, creates a bright and sociable space that flows effortlessly into the well-appointed kitchen. Featuring a stylish breakfast bar, ample built-in storage, and modern fittings, the kitchen is perfect for both casual meals and entertaining.
To the rear, the property has been impressively extended to create a stunning reception room with a full-height vaulted ceiling, skylights, and elegant bifold doors that open directly onto the garden. This fantastic space is bathed in natural light, offering a seamless connection between indoor and outdoor living.
Upstairs, the property boasts two well-proportioned bedrooms, both retaining their character and charm and a family bathroom.
Externally, the rear garden has been designed for low maintenance, offering a tranquil outdoor space to relax or entertain. Towards the end of the garden, there is a Victorian washroom, which, while in need of restoration, presents an excellent opportunity to create a unique studio, home office, or garden retreat.
To the front, the property benefits from a private parking space, with a gated side access leading directly to the rear garden.
With its blend of period features, modern enhancements, and versatile living spaces, this characterful home is not to be missed. Viewing is highly recommended!
As part of the service we offer, we may recommend ancillary services to you which we believe will help your property transaction. We wish to make you aware that should you decide to proceed we will receive a referral fee. This could be a fee, commission, payment or other reward. We will not refer your details unless you have provided consent for us to do so. You are not under any obligation to provide us with your consent or to use any of these services, but where you do, you should be aware of the following referral fee information. You are also free to choose an alternative provider.
Cook Taylor Woodhouse - £200
Taylor Rose -£210
Important Information
- This is a Freehold property.
- This Council Tax band for this property is: D
Property Ref: 9aaafc55-61b7-421a-a318-421b413dee90
Similar Properties
Hillbury Road, Warlingham, CR6
3 Bedroom Semi-Detached House | Guide Price £525,000
2 Bedroom Duplex | Guide Price £525,000
A beautifully presented two double-bedroom duplex apartment located in the heart of the village. The accommodation featu...
Farnborough Avenue, South Croydon, CR2
3 Bedroom Semi-Detached House | Guide Price £500,000
A well presented extended three/four bedroom semi detached family home with versatile accommodation to include a through...
Hillbury Road, Warlingham, CR6
3 Bedroom Semi-Detached House | £550,000
Park & Bailey offer to market this 3 bedroom semi detached house backing on to Whyteleafe Park. The property also benefi...
Hillbury Road, Warlingham, CR6
3 Bedroom Semi-Detached House | Guide Price £550,000
A three bedroom semi detached home in a sought after location with views over Whyteleafe park and within a short walk of...
Hillbury Road, Warlingham, CR6
3 Bedroom Semi-Detached House | £580,000
A well presented three bedroom family home situated in a convenient location within easy reach of Warlingham Village and...
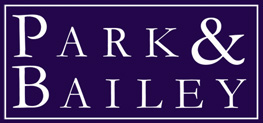
Park & Bailey (Warlingham)
426 Limpsfield Road, Warlingham, Surrey, CR6 9LA
How much is your home worth?
Use our short form to request a valuation of your property.
Request a Valuation
