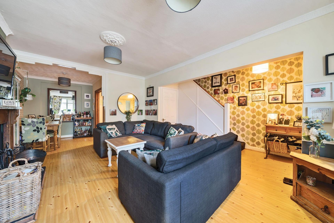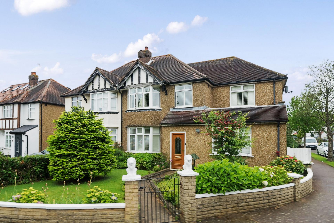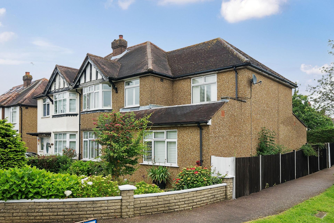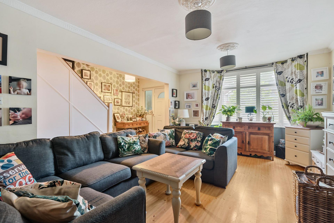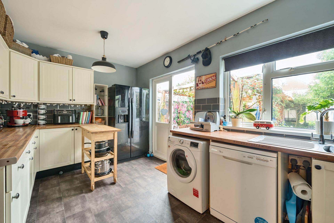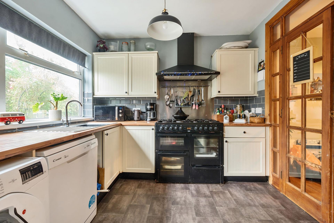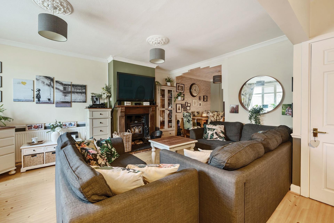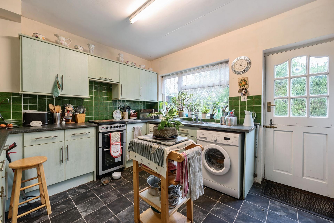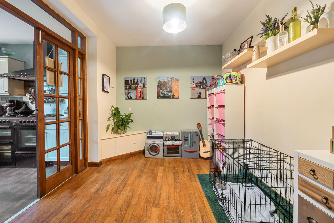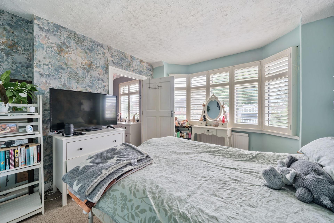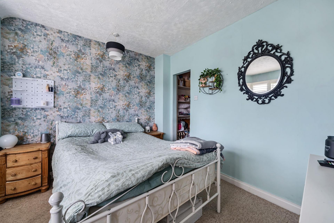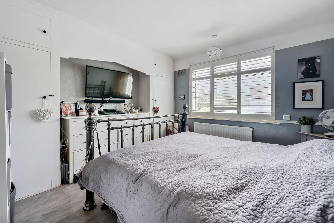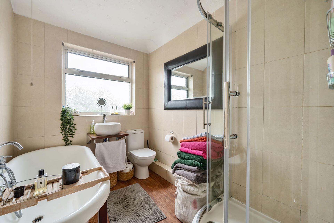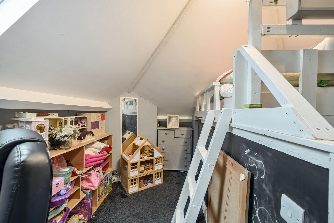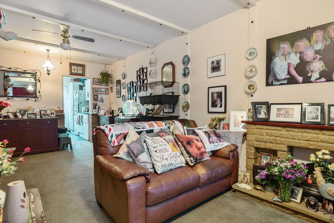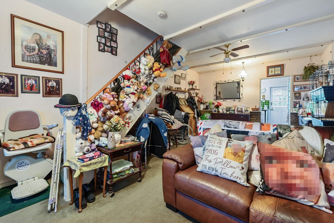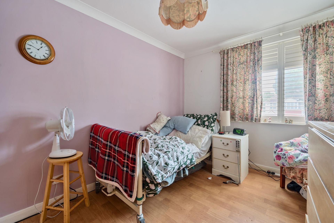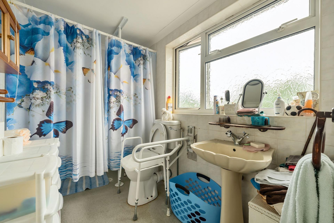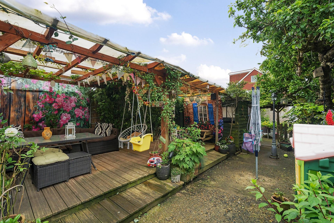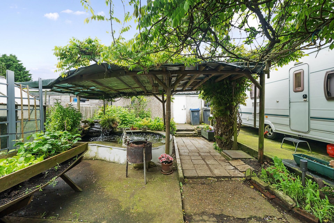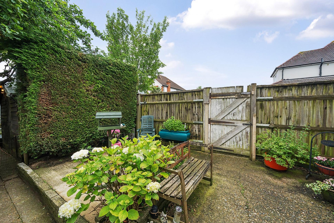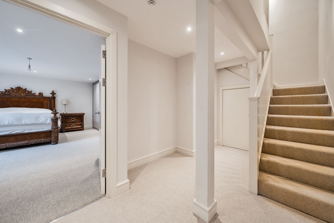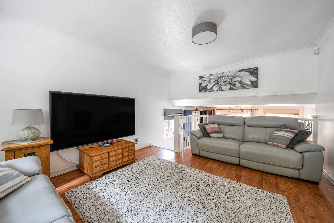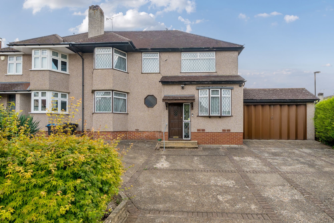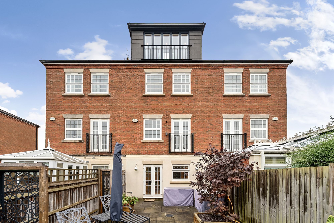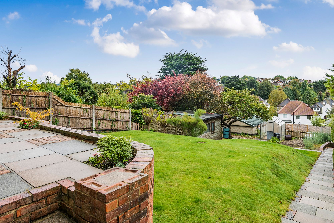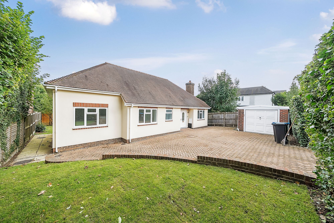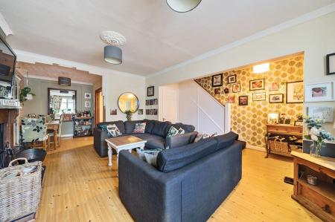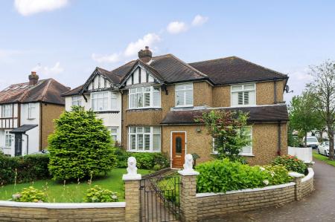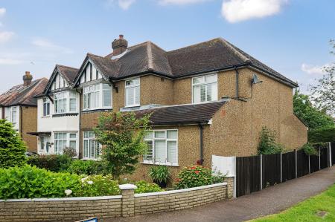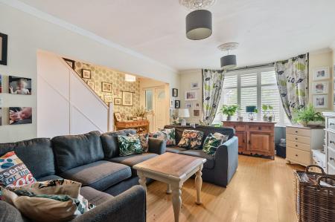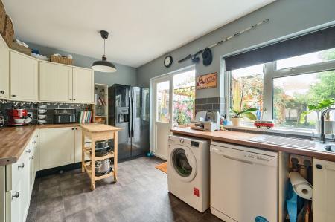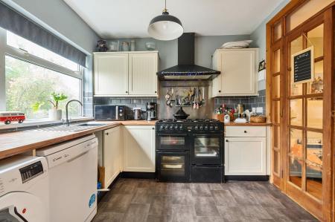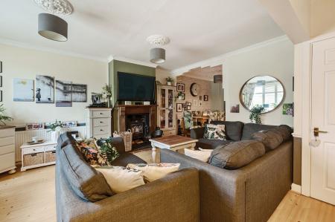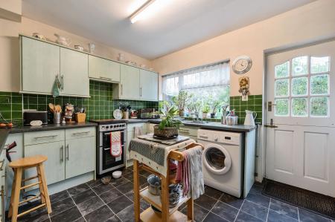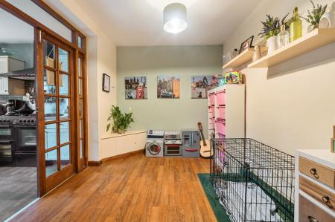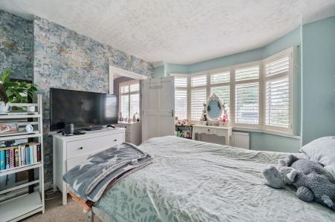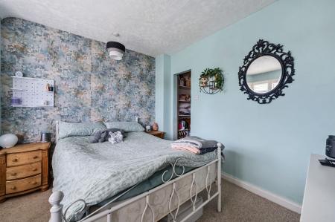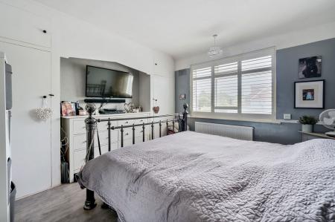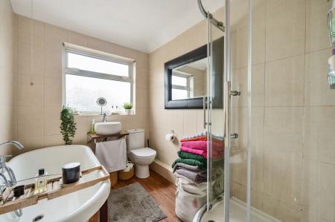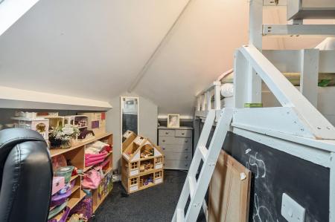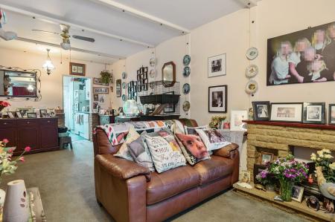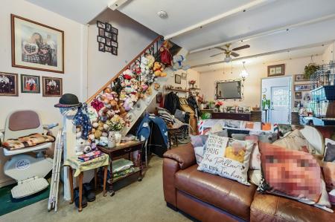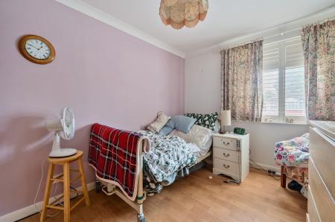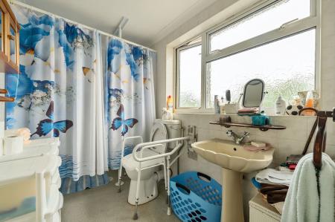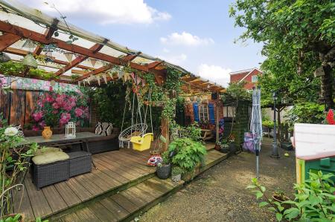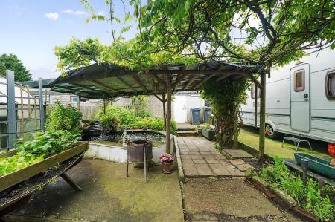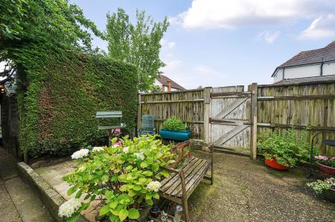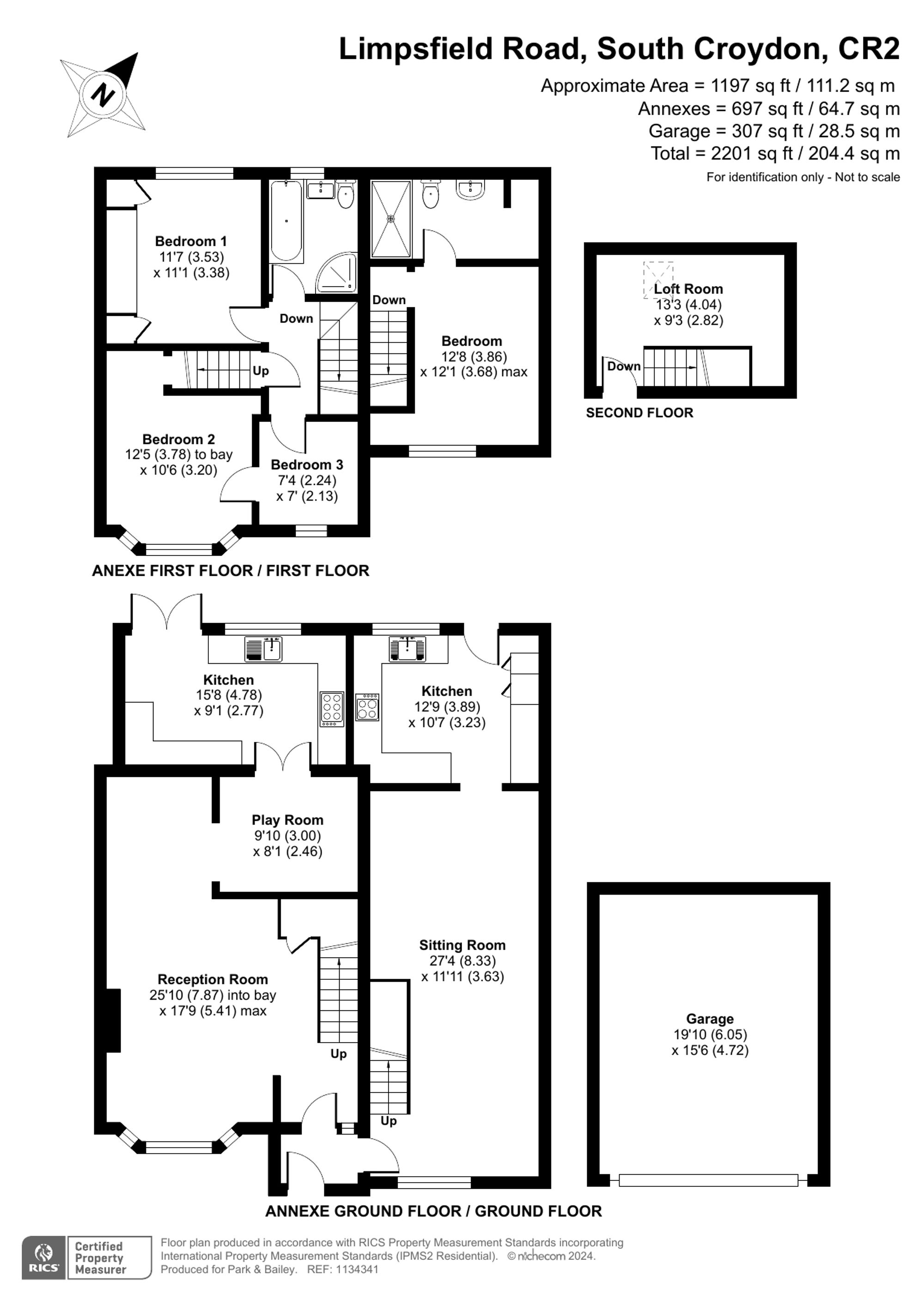- Lounge/Dining Room
- Play Room/Dining Room
- Self Contained Annex
- Loft Room
- Large Garage
4 Bedroom Semi-Detached House for sale in South Croydon
A spacious three/four bedroom extended semi detached family home with a self contained annex, situated in a convenient location within easy access to schools, bus route, shops and restaurants.
The accommodation briefly comprises:
Ground Floor:
Lounge/Dining Room: A spacious and welcoming area perfect for family gatherings and entertaining. This room leads seamlessly into the playroom.
Play Room/Dining Area: This flexible space can be used as a playroom for children or as an additional dining area. It features double doors that open into the extended kitchen, creating a fluid living space.
Extended Kitchen: A well-equipped kitchen with ample storage and workspace, perfect for culinary enthusiasts and large families.
First Floor:
On the first floor there are three bedrooms. A door has been added between bedrooms one and three to create a master bedroom and dressing room. There is a further double bedroom with fitted wardrobes and a family bathroom with bath and a shower.
There is also an additional loft room.
Annex AccommodationThe annex is arranged over two floors and comprises on the ground floor a Sitting/Dining Room: A large sitting area that also accommodates a dining space, perfect for relaxing or entertaining guests. A separate, fully fitted kitchen with direct access to the rear garden.
First Floor: A spacious double bedroom, complemented by an ensuite shower room.
OutsideRear Garden: A well-maintained garden providing a private outdoor space for relaxation and recreation.
Detached Double Garage: Located at the end of the garden, the double garage offers secure parking and additional storage space.
Off-Street Parking: Additional parking space is available outside the garage, ensuring ample room for multiple vehicles.
This property is a perfect blend of traditional family living with the added benefit of a self-contained annex, ideal for multigenerational living or guest accommodation. With its versatile layout and ample outdoor space, it provides a wonderful opportunity for comfortable and flexible living.
Energy Efficiency Current: 68.0
Energy Efficiency Potential: 83.0
Important information
This is not a Shared Ownership Property
This is a Freehold property.
Property Ref: 9aaafc55-8cc7-47da-9e97-57d5399c11d0
Similar Properties
The Mount, Valley Heights The Mount, CR6
3 Bedroom Duplex | Guide Price £650,000
Luxurious 3-bed duplex apartment with stunning woodland views. Modern fittings, underfloor heating, two balconies, commu...
4 Bedroom Detached House | Guide Price £650,000
This four-bedroom detached family home combines spacious interiors with modern conveniences and a peaceful setting. Its...
Benhurst Gardens, South Croydon, CR2
4 Bedroom Semi-Detached House | Guide Price £630,000
A spacious four bedroom semi detached family home in need on some updating and offered with no chain. The accommodation...
4 Bedroom Terraced House | Guide Price £675,000
A spacious four double bedroom town house with two reception rooms and three bath/shower rooms situated on the highly re...
Selsdon Road, South Croydon, CR2
4 Bedroom Detached House | £695,000
Park & Bailey are pleased to present this four-bedroom detached family home. Don't miss the chance to view this chain-fr...
3 Bedroom Detached Bungalow | Offers in excess of £700,000
A 2008 built three double bedroom detached bungalow with two reception rooms situated in a sought after location within...
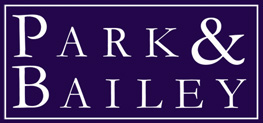
Park & Bailey (Warlingham)
426 Limpsfield Road, Warlingham, Surrey, CR6 9LA
How much is your home worth?
Use our short form to request a valuation of your property.
Request a Valuation
