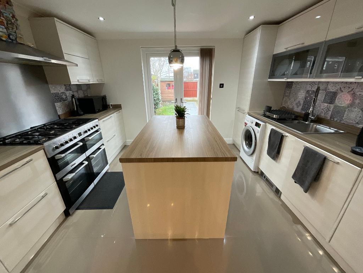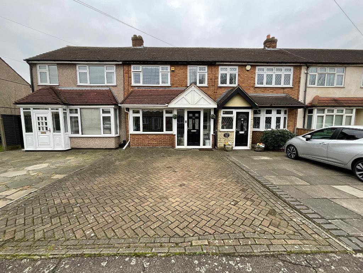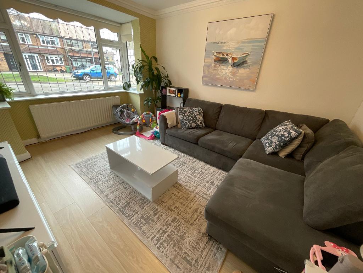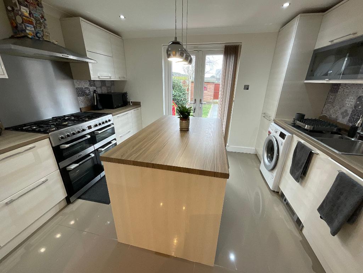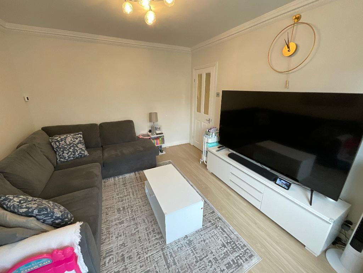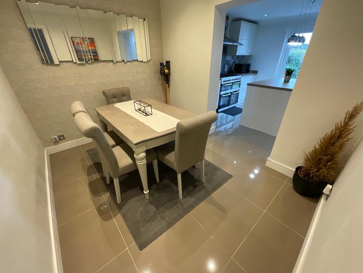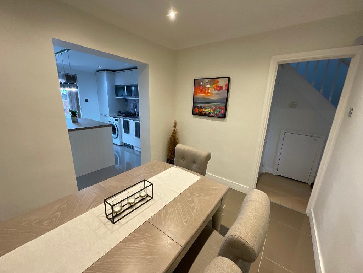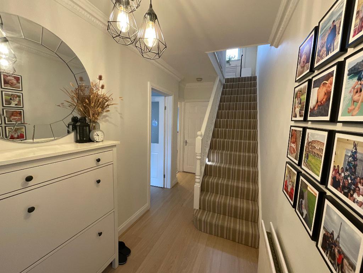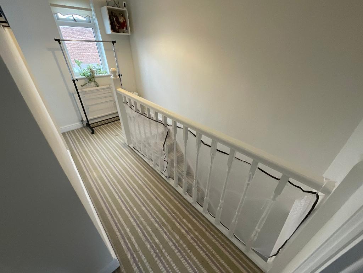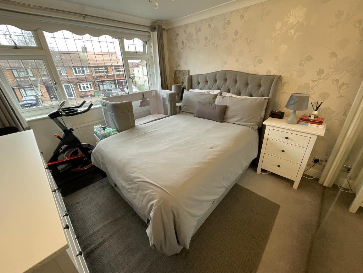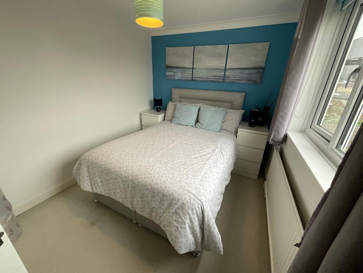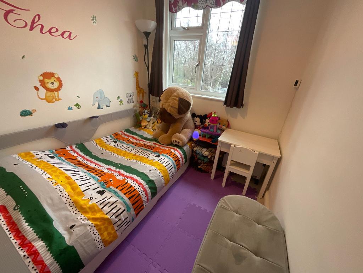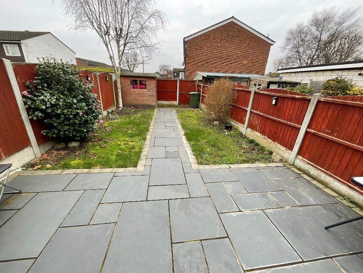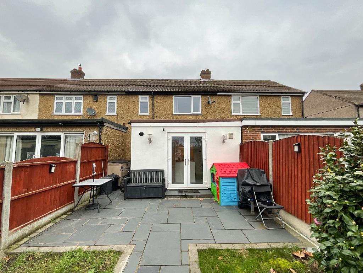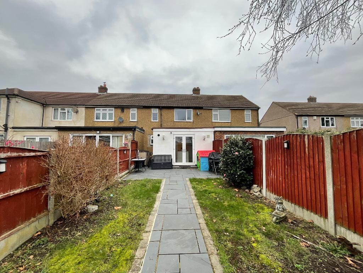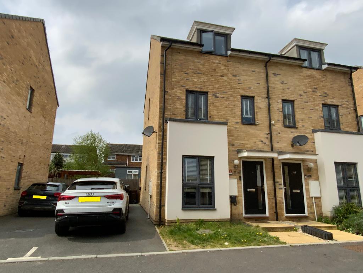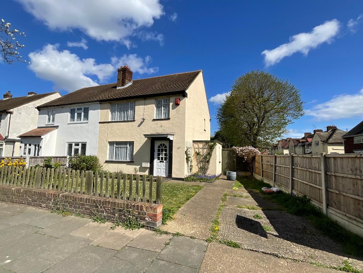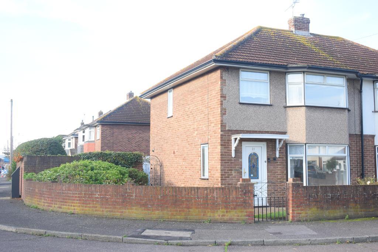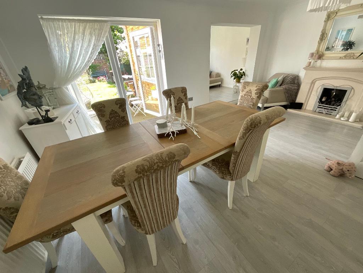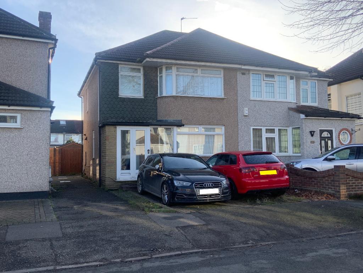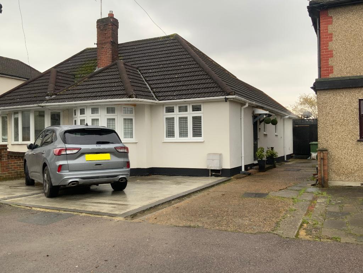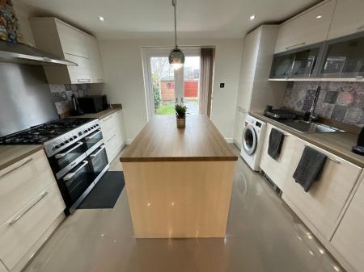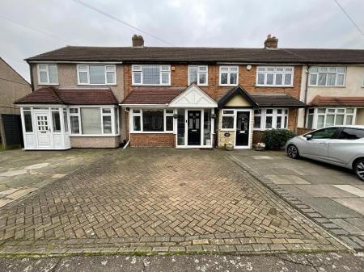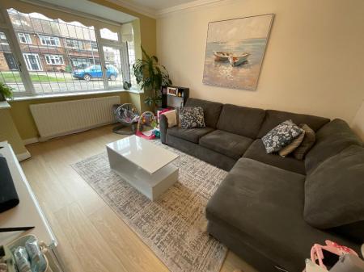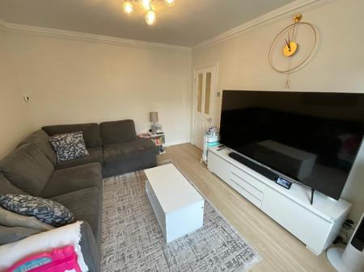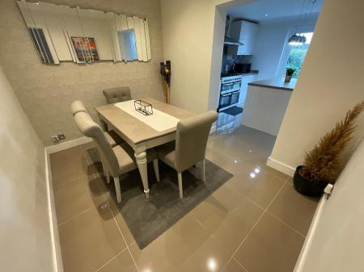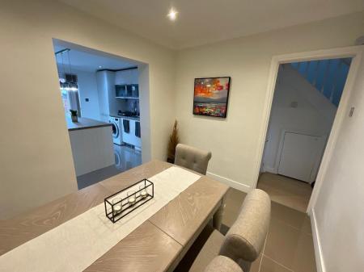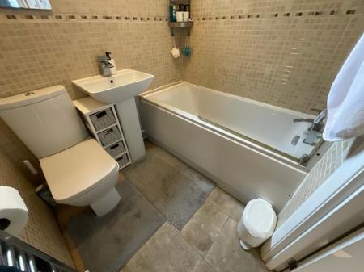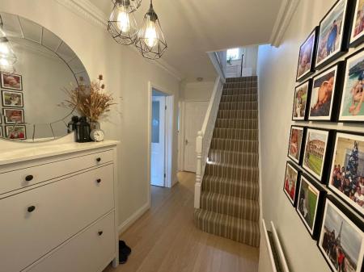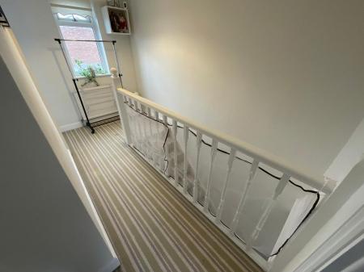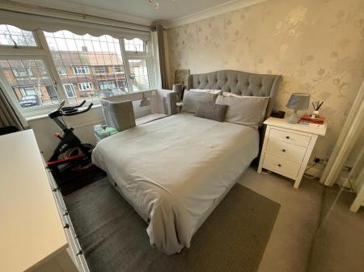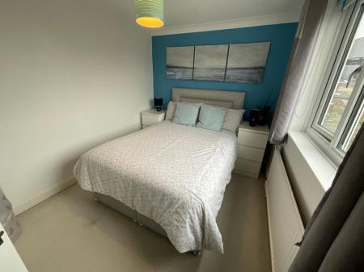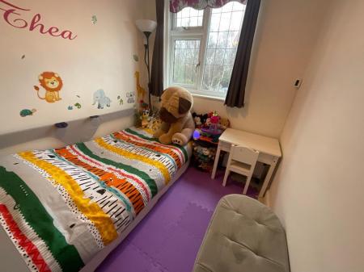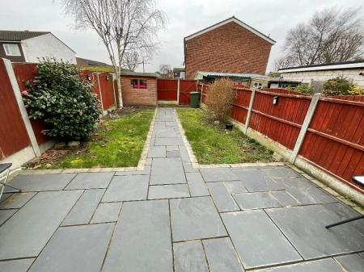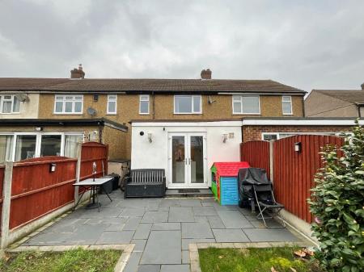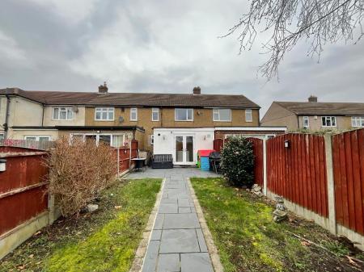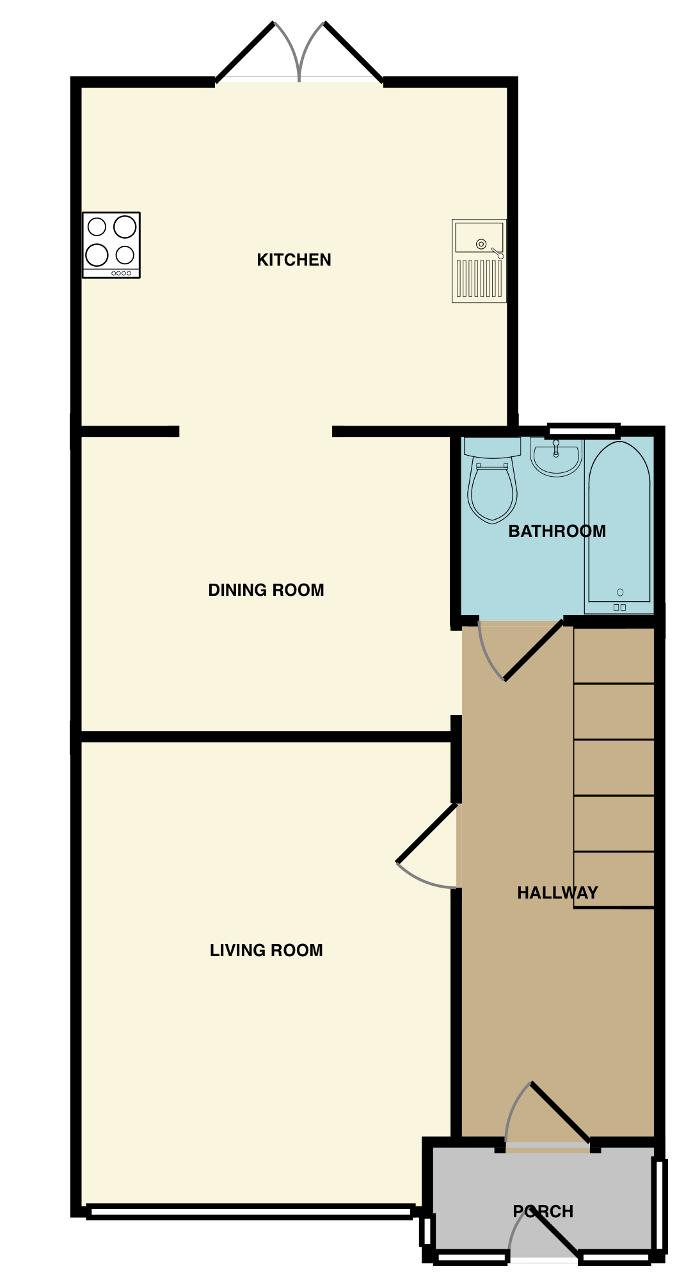- EXTENDED TO REAR
- OFF STREET PARKING
- DOUBLE GLAZING
- LUXURY GROUND FLOOR BATHROOM
- STYLISH DECOR
- CUL-DE-SAC TURNING
3 Bedroom Terraced House for sale in South Hornchurch
Council tax band: C
GUIDE PRICE £425,000-£450,000 Superb extended property benefitting from off street parking located in a popular cul-de-sac turning approximately 1.5 miles to District Line Station with local bus routes, schools and shops nearby.
Looking for a stunning and great sized family home that located in a sough after quiet turning?
Then this property will tick many of your boxes with plenty of features to please including off street parking. This property is more than ready to move into.
Coming up to the property you are greeted by a dropped curb that leads to off street parking, there is then a double-glazed obscured glass door that enters the porch. The porch is surrounded by double glazed windows and has a further that opens into the lengthy hallway.
The stylish hallway really sets the tone for the rest of the property and features wooden effect vinyl flooring with a carpeted staircase to the side that has an understairs cupboard which houses gas and electric meters. To complete the space there are two doors to the side and rear that open onto the living room and ground floor bathroom and an opening to the side that leads into the dining room.
The living room is also a lovely space and is instantly flooded with natural light thanks to the double-glazed glass leaded feature windows to the front which really show off the wooden effect flooring that flows through from the hallway as well as brightening up the stylish decor.
The luxury ground floor bathroom has fully tiled walls and flooring along with a WC, sink and chrome effect hand towel radiator. There is then a bath to the side that has a shower screen and overhead shower unit. All of this is finished off by a double-glazed obscured glass window to the rear.
Moving into the striking dining room, the floor is fully tiled along with a papered feature wall to the side and an opening to the rear that leads into the stunning kitchen.
The jaw-dropping kitchen is the real showpiece of the property and has a range of eye and base level fitted high gloss units with chrome effect handles and wooden effect worktops. There is also the tiled flooring that flows through from the dining room along with a stainless-steel sink that has a mixer tap and a fitted oven hob and extractor fan. The kitchen continues with a good-sized island in the middle of the space that has room for storage, there is also integrated appliances which include a fridge-freezer and dishwasher. There are then double-glazed double doors that open out onto the rear garden and a cupboard to the side that houses a Worcester combi-boiler.
Heading up the carpeted staircase onto the first-floor landing, there is a double-glazed window to the front along with a loft that has a loft hatch and three wooden doors that open onto all three bedrooms.
All three bedrooms are a fantastic size and all feature double glazed windows to continue the theme of natural light flowing through the property as well as plenty of wardrobe and cupboard space for extra storage needs.
The rear garden measures approximately 40ft and commences with a good-sized patio area to the front which has a paved path leading down to a further hard standing area that houses a garden shed, either side of this path there are patches of laid lawn.
On the whole this property is a real gem and comes highly recommended by the agent. Early viewing is advised to avoid disappointment.
PORCH
HALLWAY
LIVING ROOM
14'3 x 10'10
DINING ROOM
10'4 x 7'11
KITCHEN
12'3 x 9'11
GROUND FLOOR BATHROOM
FIRST FLOOR LANDING
BEDROOM ONE
11'11 x 9'11
BEDROOM TWO
11'10 x 8'
BEDROOM THREE
8'11 x 6'5
REAR GARDEN
approx 40ft
Important Information
- This is a Freehold property.
Property Ref: 11521_698961
Similar Properties
Belhouse Avenue, Aveley, South Ockendon, Essex, RM15 4DA
4 Bedroom Semi-Detached House | Offers in excess of £425,000
Superb four bedroom semi-detached townhouse benefitting from off street parking and ground floor WC along with modern de...
Wood Lane, Elm Park, Hornchurch, Essex, RM12 5JB
3 Bedroom Semi-Detached House | £425,000
Spacious property offered with no ongoing chain benefitting from off street parking with potential to extend to the side...
Stephen Avenue, South Hornchurch, Essex, RM13 7NP
3 Bedroom Semi-Detached House | Guide Price £425,000
GUIDE PRICE: £425,000-£450,000. This corner plot property has potential to extend to the side (STP) with a garage to the...
Cardinal Way, North Rainham, Essex, RM13 9RB
3 Bedroom End of Terrace House | Guide Price £440,000
GUIDE PRICE £440,000-£450,000 Stunning extended three/four bedroom end of terrace property located in a quiet turning ju...
Eyhurst Avenue, Elm Park, Hornchurch, Essex, RM12 4NW
3 Bedroom Semi-Detached House | £450,000
Offered with no ongoing chain, and with potential to extend (STP) this is a great opportunity for buyers looking to put...
Eyhurst Avenue, Elm Park, Hornchurch, Essex, RM12 4RA
3 Bedroom Bungalow | Guide Price £450,000
GUIDE PRICE £450,000-£475,000 Stylish extended semi-detached bungalow benefitting from off street parking being well pre...
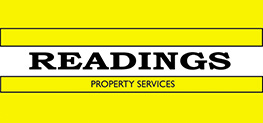
Readings Property Services (Elm Park)
12 Elm Parade St Nicholas Avenue, Elm Park, Essex, RM12 4RH
How much is your home worth?
Use our short form to request a valuation of your property.
Request a Valuation
