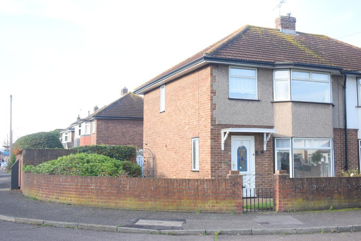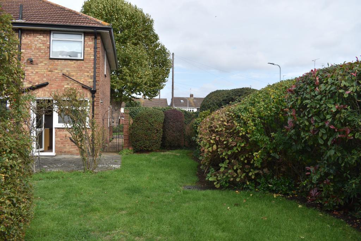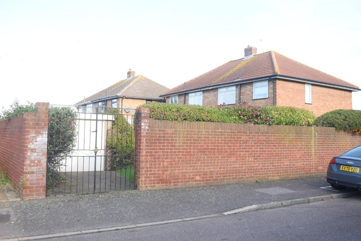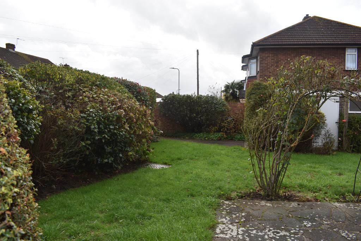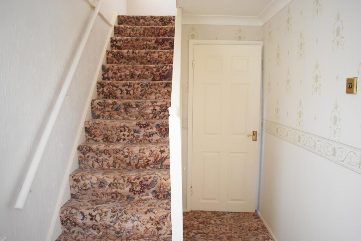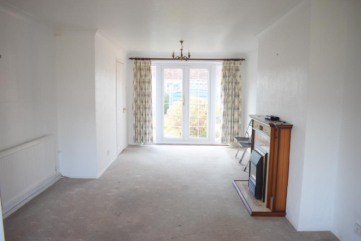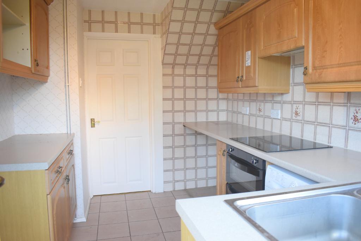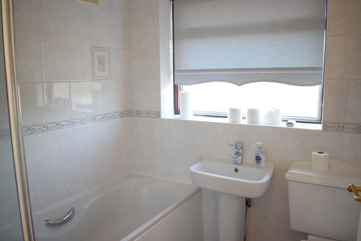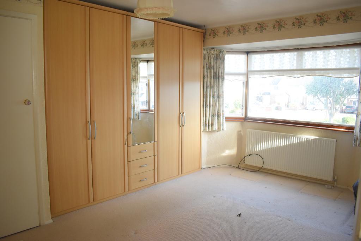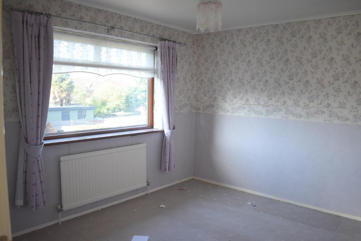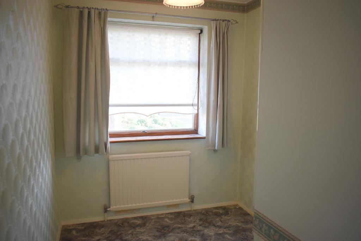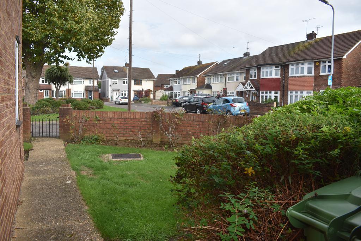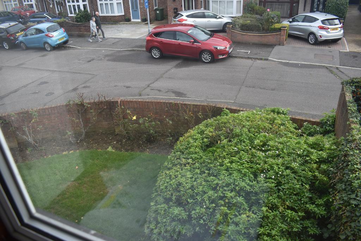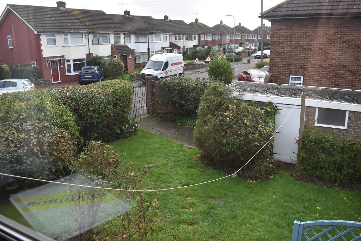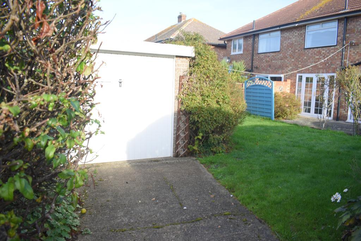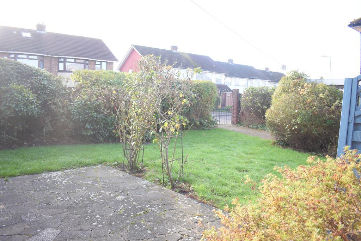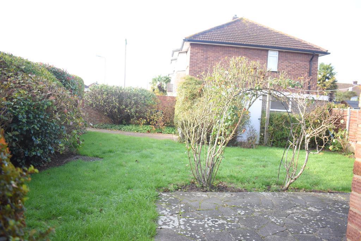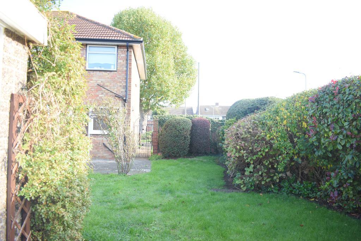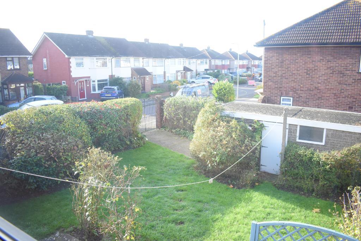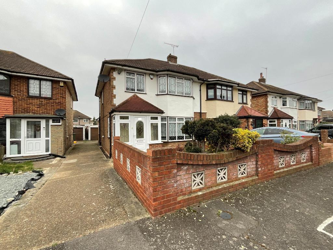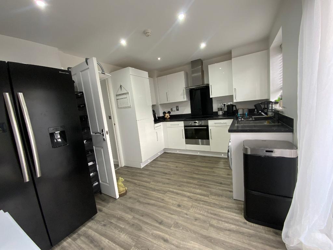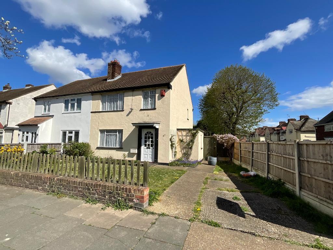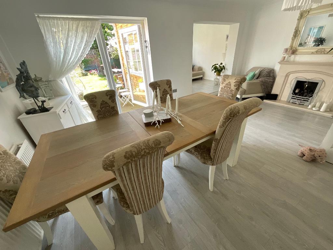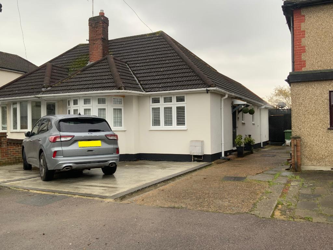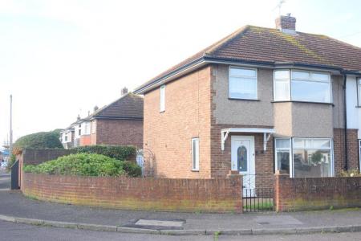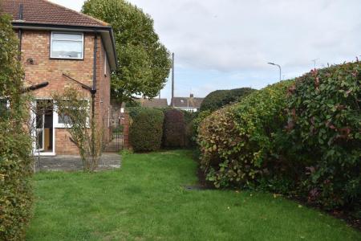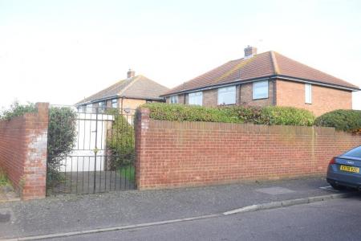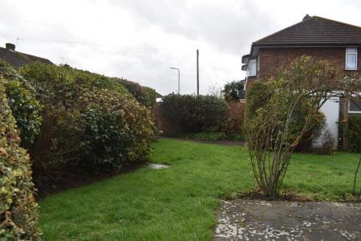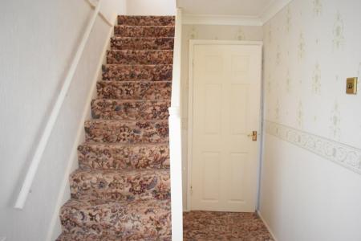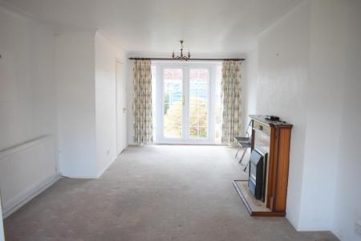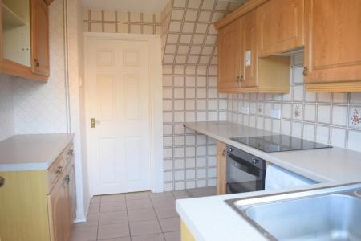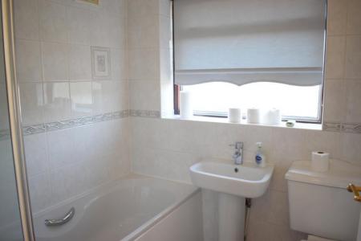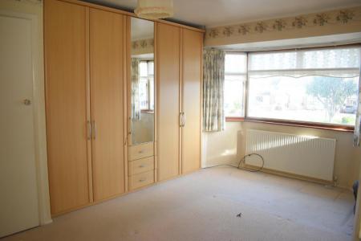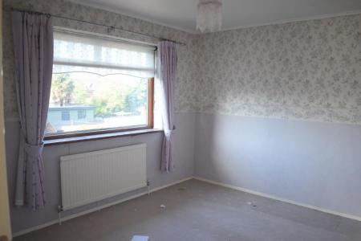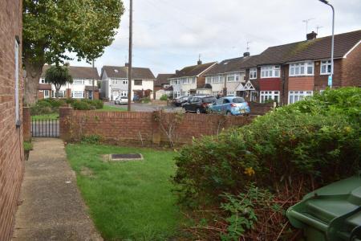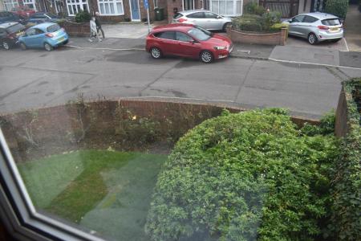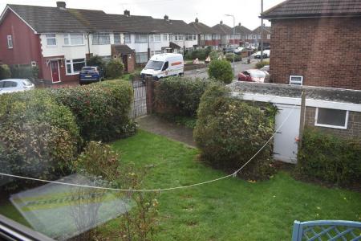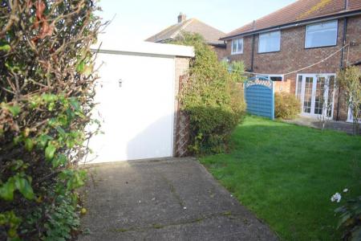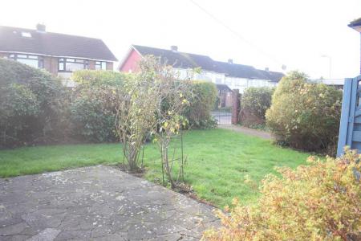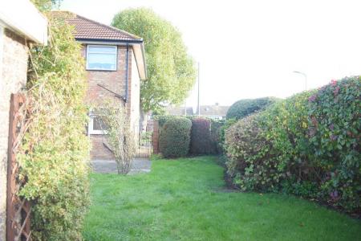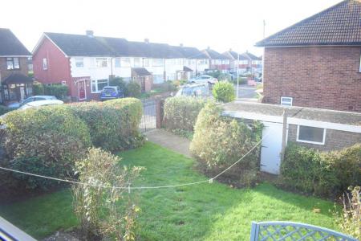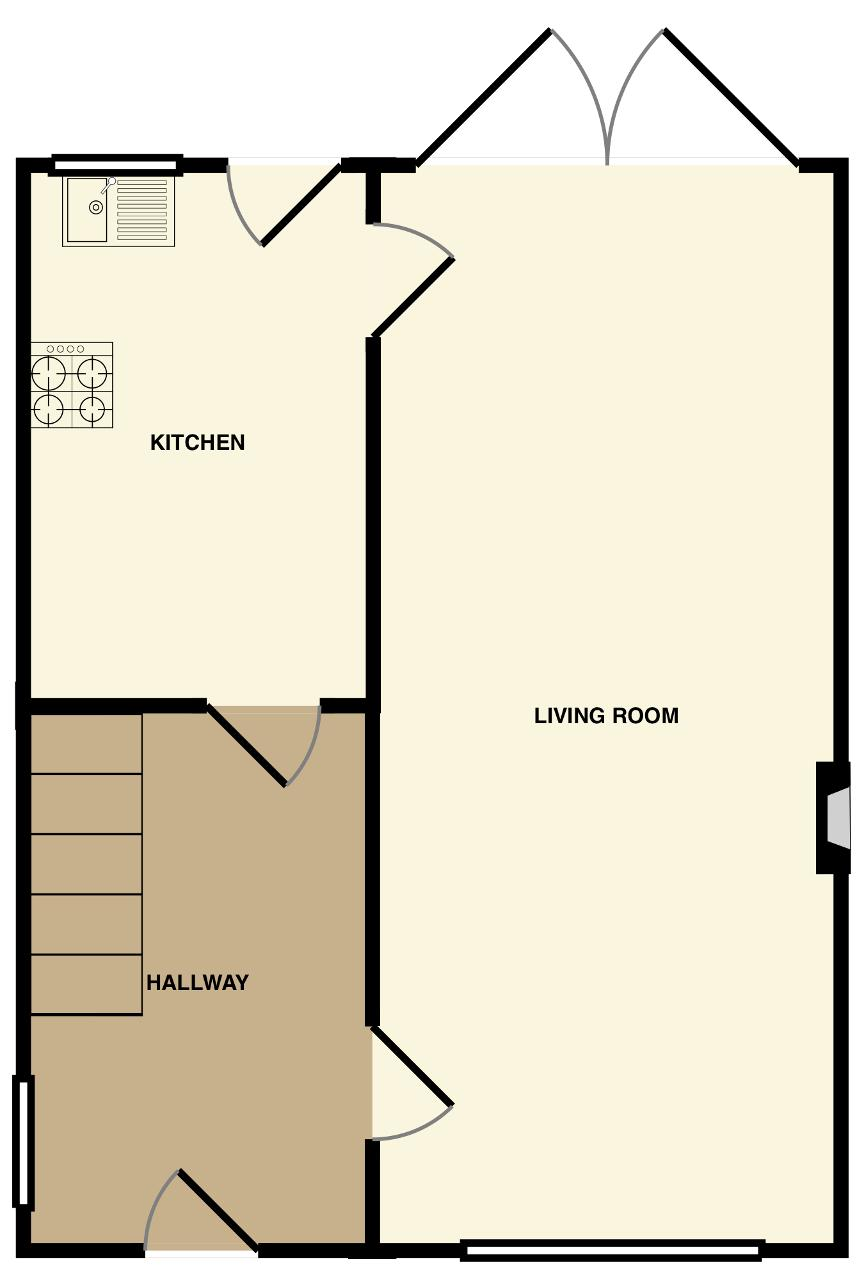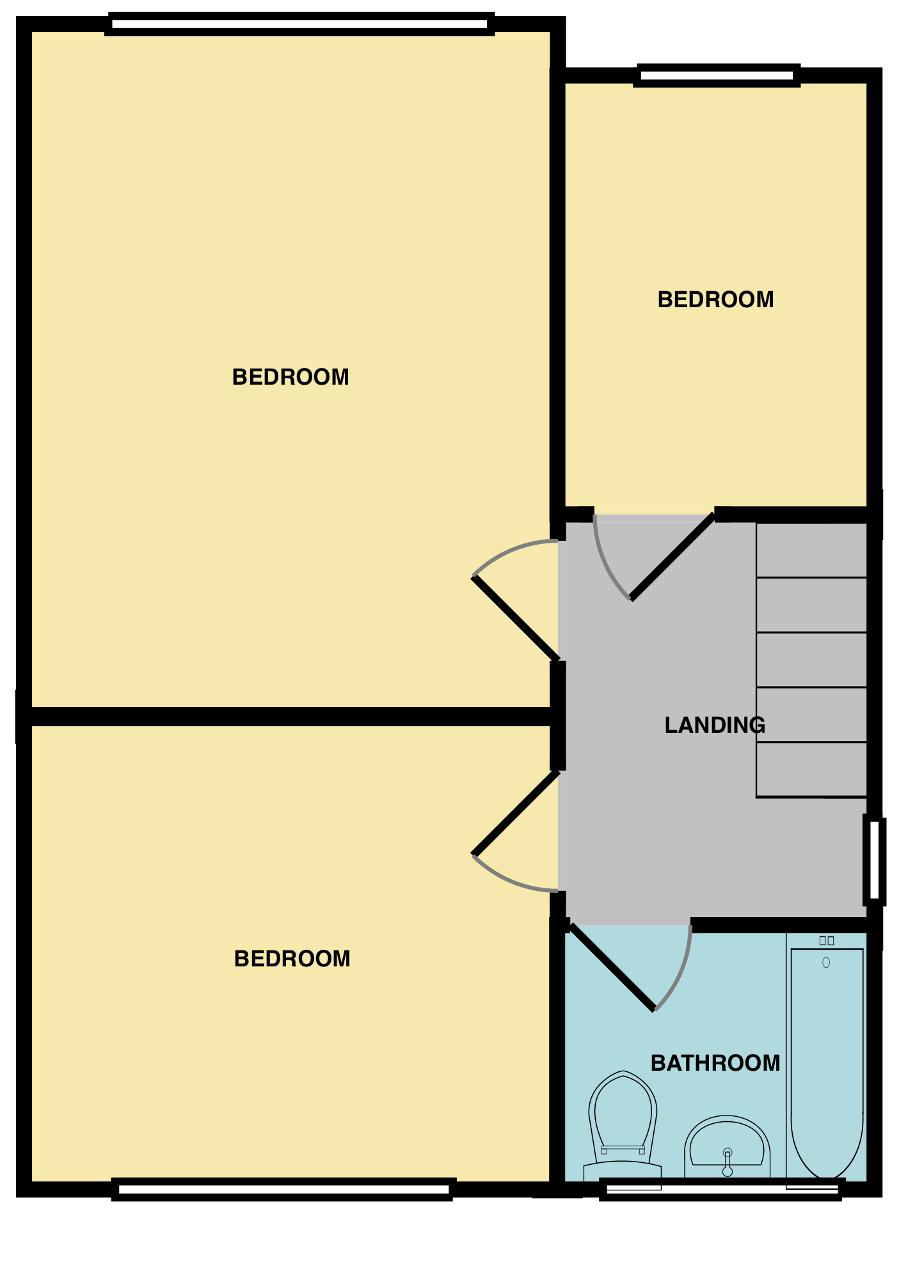- DOUBLE GLAZING
- GAS CENTRAL HEATING
- NO ONGOING CHAIN
- CORNER PLOT
3 Bedroom Semi-Detached House for sale in South Hornchurch
Council tax band: D
GUIDE PRICE: £425,000-£450,000. This corner plot property has potential to extend to the side (STP) with a garage to the rear and is offered with no ongoing chain.
New to the area? This would make for the ideal first time purchase in this quiet cul de sac. Situated approx 0.7 miles to ELM PARK DISTRICT LINE STATION, town centre, schools and local amenities.
The front garden is laid lawn bordered by a brick wall, while the gate provides side access. The long hallway leads to the kitchen and also the through lounge, that has been neutrally decorated which is a theme throughout. The French doors allow generous natural light throughout looking out onto the rear garden.
The kitchen is partly tiled, complete with a range eye and base level units, finished with marble effect worktops housing the oven, electric hobs and aluminium sink along with tiled flooring.
The first floor houses all three bedrooms that consist of large double glazed windows, wardrobe space and carpeted flooring.
The family bathroom is fully tiled surrounding fitted bath and matching suite. Natural light is courtesy of the double glazed window.
The wide rear garden is largely laid lawn bookended by paving and bordered by shrubbery for additional privacy. The paving at the end of the garden provides the gated car port leading to the garage.
We look forward to hearing from you to see this unique opportunity!
ENTRANCE HALLWAY
With understairs cupboard housing gas and electric meters.
LIVING ROOM
25'6 x 11'4; Aluminum double glazed bay window, fireplace with coal effect fire to the wall, and double glazed Georgian doors onto the rear garden.
KITCHEN
11'5 x 8'3 Double glazed window and door onto the rear garden. Fitted units with speckled worktop, tiled floor, and wall mounted maxi boiler.
FIRST FLOOR LANDING
Loft with loft hatch
BATHROOM
Double glazed aluminum style window to the rear. Fully tiled and matching suite with aqua steam shower and shower screen.
BEDROOM ONE
14'9 x 11'5 Double glazed bay window to the front. Fitted wardrobes and built in cupboard housing water tank.
BEDROOM TWO
11'2 x 10'6 Double glazed aluminum style window to the rear.
BEDROOM THREE
8'11 x 6'5 Double glazed, aluminum style window to the front and built-in cupboard for wardrobe space.
FRONT GARDEN
Laid lawn to front and side.
REAR GARDEN
Approx 50' Dropped curb to the side leading to the garage and laid lawn and large patio area. Established trees and shrubs.
Important Information
- This is a Freehold property.
Property Ref: 11521_639914
Similar Properties
Stephen Avenue, South Hornchurch, Essex, RM13 7NP
3 Bedroom Semi-Detached House | Guide Price £425,000
GUIDE PRICE £425,000-£450,000 Semi-detached extended property offered with no ongoing chain benefitting from dropped cur...
Belhouse Avenue, Aveley, South Ockendon, Essex, RM15 4DA
4 Bedroom Semi-Detached House | Offers in excess of £425,000
Superb four bedroom semi-detached townhouse benefitting from off street parking and ground floor WC along with modern de...
Wood Lane, Elm Park, Hornchurch, Essex, RM12 5JB
3 Bedroom Semi-Detached House | £425,000
Spacious property offered with no ongoing chain benefitting from off street parking with potential to extend to the side...
Cardinal Way, North Rainham, Essex, RM13 9RB
3 Bedroom End of Terrace House | Guide Price £440,000
GUIDE PRICE £440,000-£450,000 Stunning extended three/four bedroom end of terrace property located in a quiet turning ju...
Rosebank Avenue, Hornchurch, Essex, RM12 5QX
3 Bedroom Semi-Detached House | Guide Price £450,000
GUIDE PRICE £450,000-£475,000 This extended "ARCADIA STYLE PROPERTY" is approx. 0.7 miles to Hornchurch District Line St...
Eyhurst Avenue, Elm Park, Hornchurch, Essex, RM12 4RA
3 Bedroom Bungalow | Guide Price £450,000
GUIDE PRICE £450,000-£475,000 Stylish extended semi-detached bungalow benefitting from off street parking being well pre...
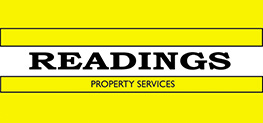
Readings Property Services (Elm Park)
12 Elm Parade St Nicholas Avenue, Elm Park, Essex, RM12 4RH
How much is your home worth?
Use our short form to request a valuation of your property.
Request a Valuation
