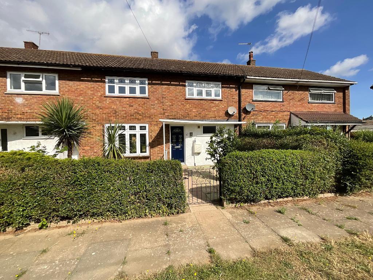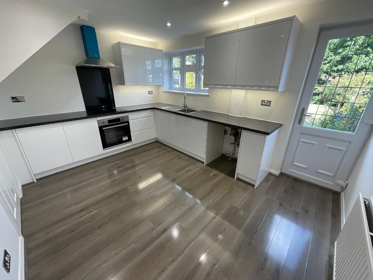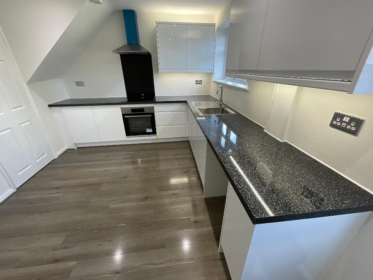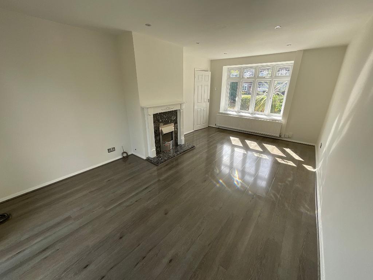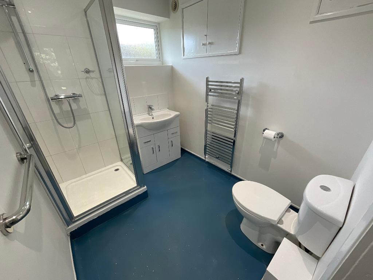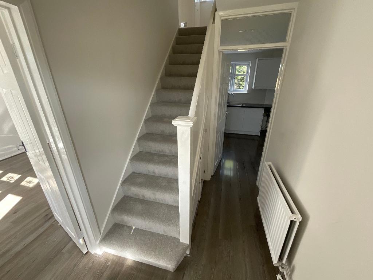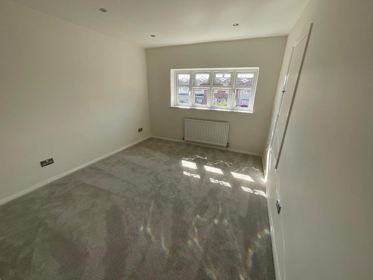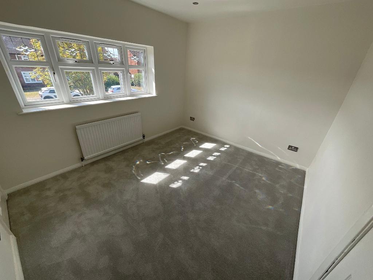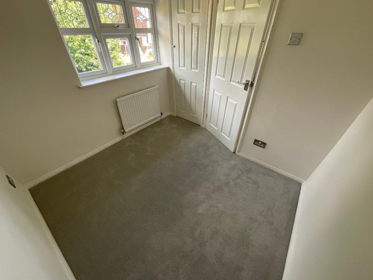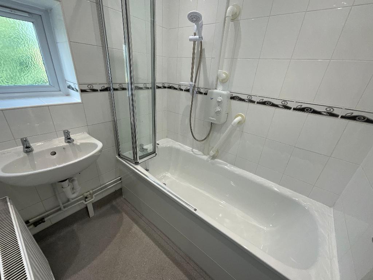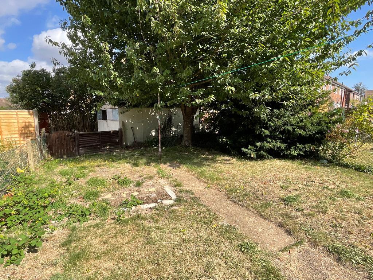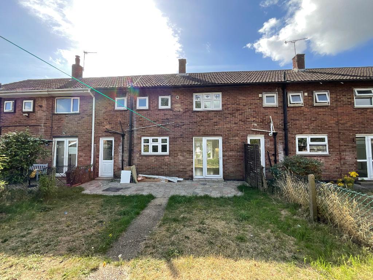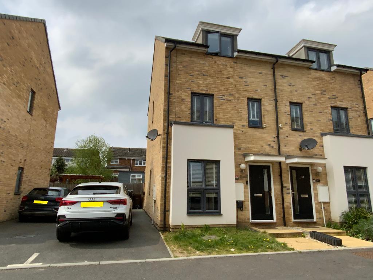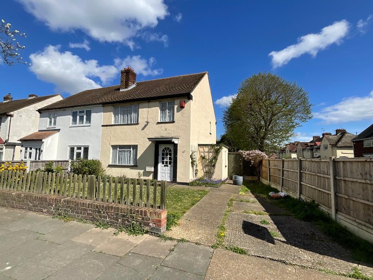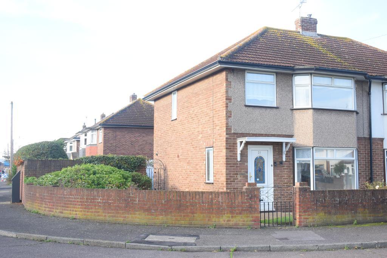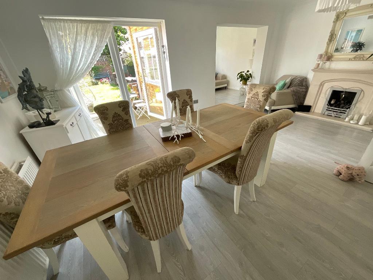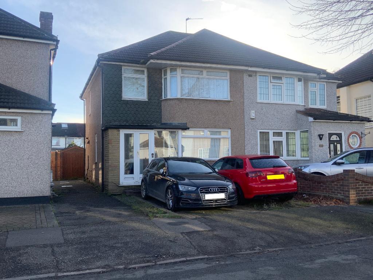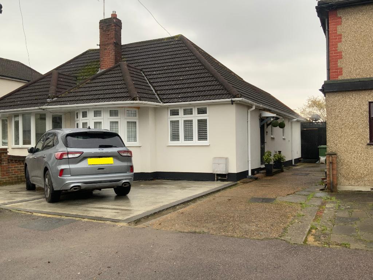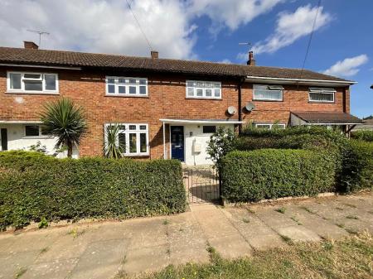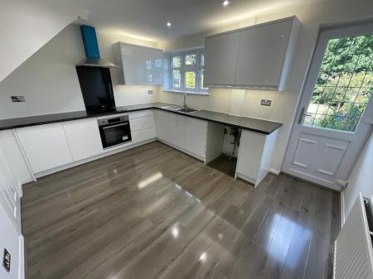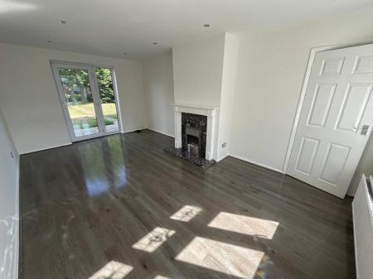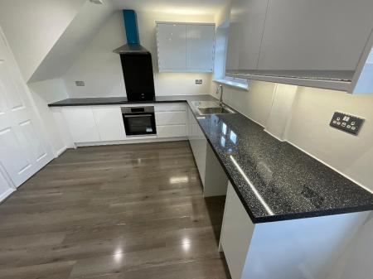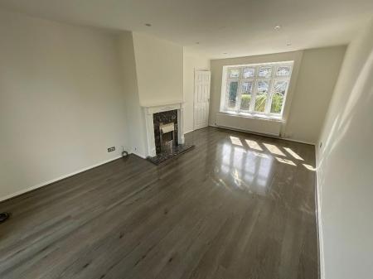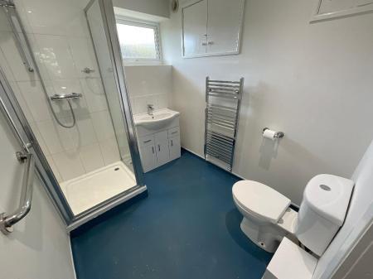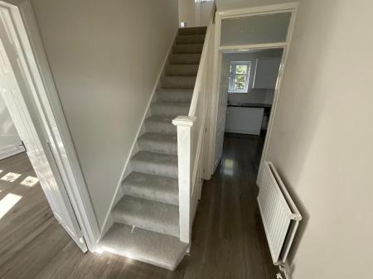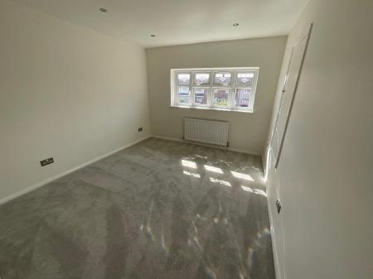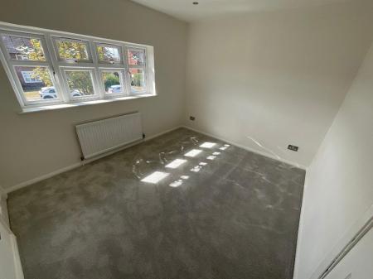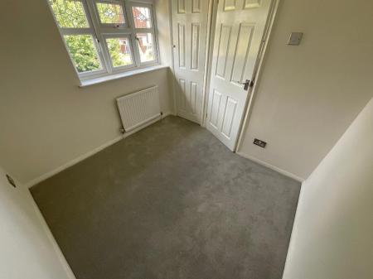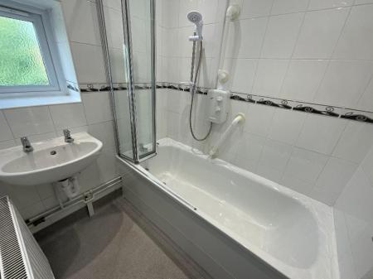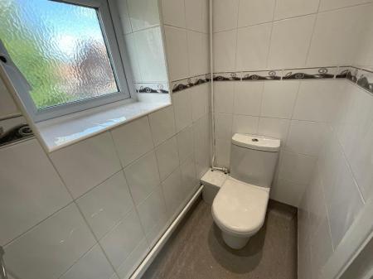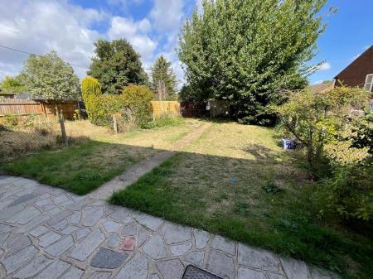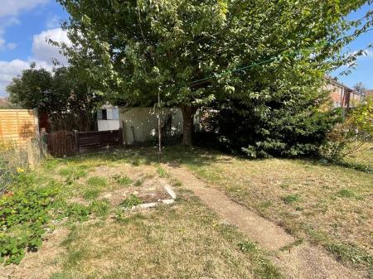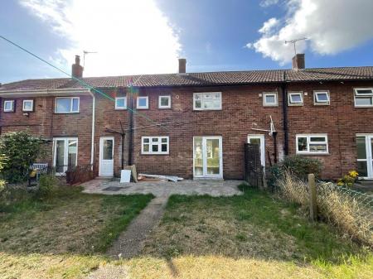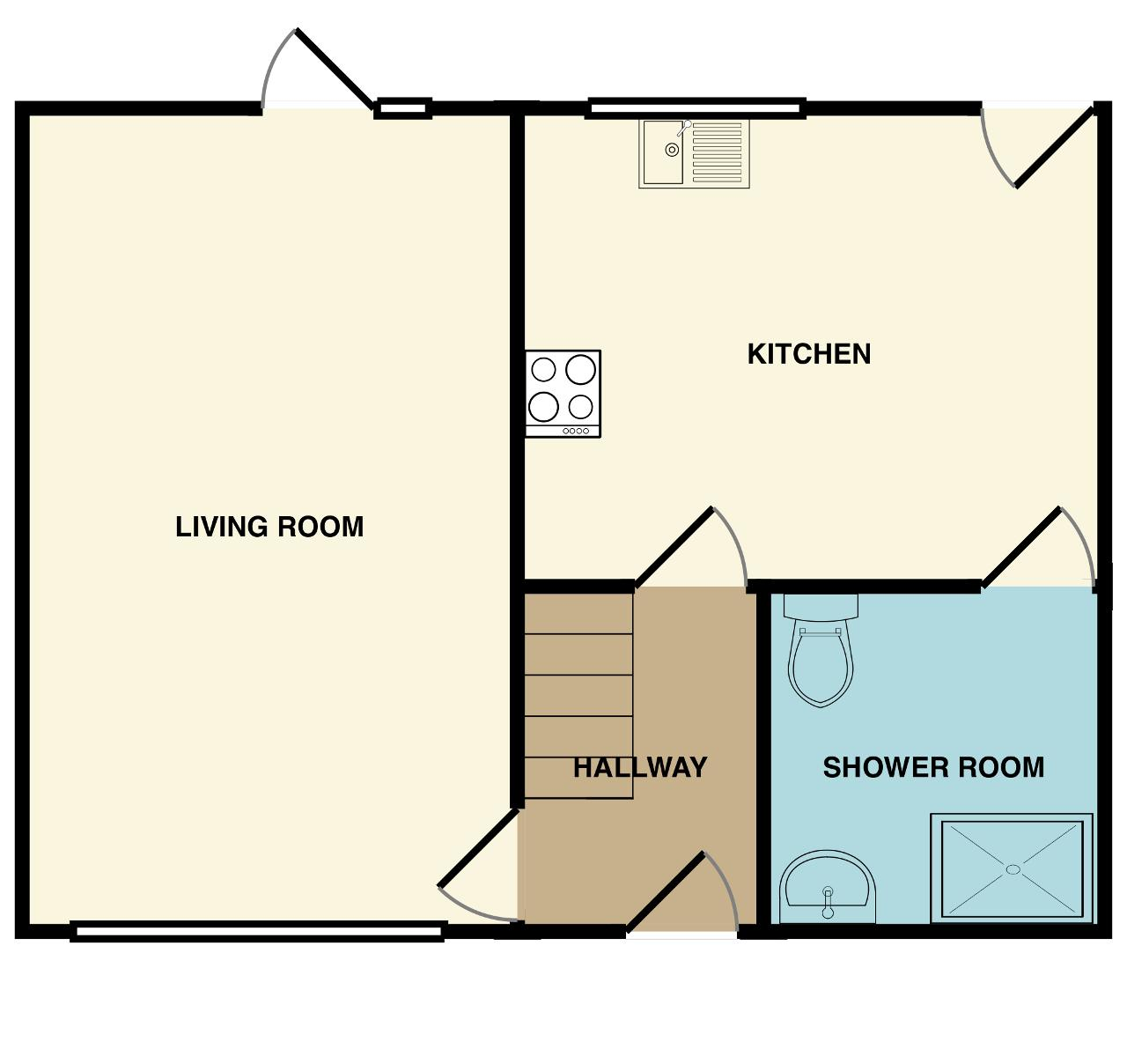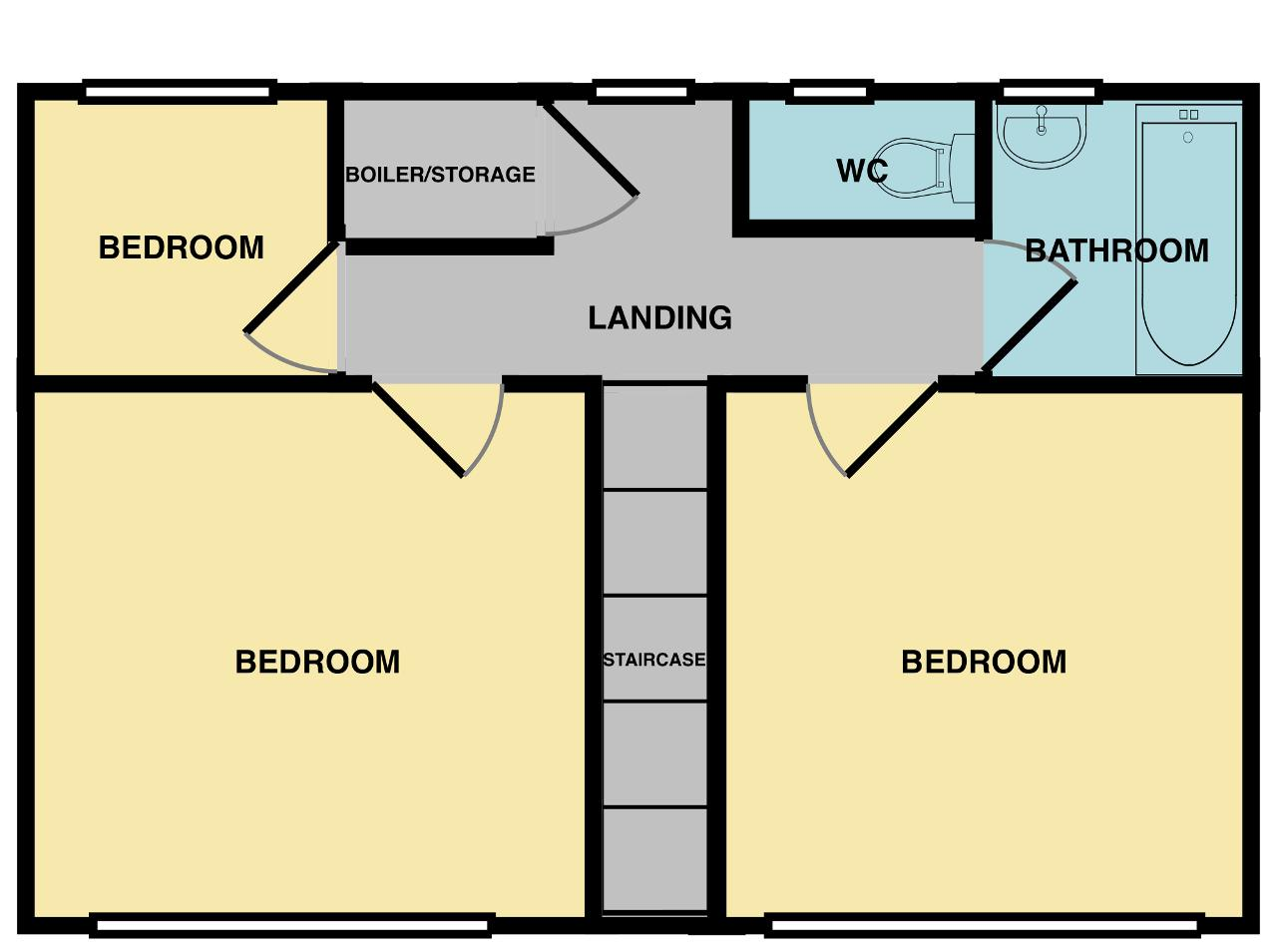- NO ONGOING CHAIN
- OWN GARAGE TO REAR
- OFF STREET PARKING TO REAR
- RECENTLY REFURBISHED
- FIRST FLOOR BATHROOM
- GROUND FLOOR SHOWER ROOM
3 Bedroom Terraced House for sale in South Hornchurch
Council tax band: D
GUIDE PRICE £425,000- £450,000. Stylish three bedroom terraced property offered with no ongoing chain benefitting from garage to rear located approximately 0.7 miles to district line station, local schools, shops and amenities.
Looking for a stylish and spacious family home close to all local amenities in the heart of a prime location?
Then this property may tick many of your boxes with plenty of features to please throughout including a newly fitted kitchen, rewire and usb charging ports as well as plenty of space to put your stamp on.
Coming up to the property you are greeted by a wrought iron gate that brings you onto a large, paved area which has established trees and shrubs to side and front. There is then a blue double glazed glass leaded feature entrance door that opens into the hallway.
The hallway is a good size and features laminate flooring with carpeted staircase to side which has understairs cupboard for storage. To complete the space there are wooden doors that open onto the living room and kitchen.
The great sized living room has laminate flooring which flows through from the hallway along with feature fireplace to main wall. The space is flooded with natural light thanks to the large double glazed leaded feature windows to front as well as the double-glazed window to the rear that opens out onto the rear garden.
The stunning kitchen is also a fantastic sized space and once again features the laminate flooring flowing through from the hallway. The kitchen has a range of eye and base level fitted white high gloss units along with a fitted oven, hob and white high gloss units along with a fitted oven, hob and extractor fan. To complete the space there is a stainless-steel sink that has a mixer tap and double-glazed windows above as well as a double-glazed leaded feature window that opens out onto the garden and a wooden door that leads to a ground floor shower room.
The ground floor shower room has vinyl flooring and painted walls along with a sink which has under vanity unit and a shower cubicle to side that has a tile surround. There is then a WC and a double-glazed obscured glass window to the rear that finishes the space.
Heading up the carpeted staircase onto the first-floor landing and there is a loft with a loft hatch and wooden doors that open onto all three bedrooms, first floor bathroom and separate WC.
All three bedrooms are a fantastic size and all feature carpeted flooring and double-glazed windows as well as a wardrobe and cupboard space for extra storage needs.
The first-floor bathroom once again has vinyl flooring and fully tiled walls along with a sink and bath to the side that has shower unit overhead. There is then a double-glazed obscured glass window to the rear to complete the space.
The separate WC is very much the same with vinyl flooring and fully tiled walls as well as an obscured double-glazed window to the rear.
The rear garden commences with a large patio area to the front that has a path which leads down to the rear. Either side of the path there is laid lawn with established trees and shrubs to side and rear. There is then a gate to rear that leads to the garage and off-street parking.
Overall, this property is a real catch and is expected to go quickly. Early viewing advised to avoid disappointment.
HALLWAY
7'4 x 5'2
LIVING ROOM
18'9 x 10'7
KITCHEN
12'8 x 9'5
GROUND FLOOR SHOWER ROOM
FIRST FLOOR BATHROOM
LANDING
BEDROOM ONE
11'8 x 9'7
BEDROOM TWO
10'7 x 9'2
BEDROOM THREE
8' x 7'6
SEPERATE WC
REAR GARDEN
Important Information
- This is a Freehold property.
Property Ref: 11521_687562
Similar Properties
Belhouse Avenue, Aveley, South Ockendon, Essex, RM15 4DA
4 Bedroom Semi-Detached House | Offers in excess of £425,000
Superb four bedroom semi-detached townhouse benefitting from off street parking and ground floor WC along with modern de...
Wood Lane, Elm Park, Hornchurch, Essex, RM12 5JB
3 Bedroom Semi-Detached House | £425,000
Spacious property offered with no ongoing chain benefitting from off street parking with potential to extend to the side...
Stephen Avenue, South Hornchurch, Essex, RM13 7NP
3 Bedroom Semi-Detached House | Guide Price £425,000
GUIDE PRICE: £425,000-£450,000. This corner plot property has potential to extend to the side (STP) with a garage to the...
Cardinal Way, North Rainham, Essex, RM13 9RB
3 Bedroom End of Terrace House | Guide Price £440,000
GUIDE PRICE £440,000-£450,000 Stunning extended three/four bedroom end of terrace property located in a quiet turning ju...
Eyhurst Avenue, Elm Park, Hornchurch, Essex, RM12 4NW
3 Bedroom Semi-Detached House | £450,000
Offered with no ongoing chain, and with potential to extend (STP) this is a great opportunity for buyers looking to put...
Eyhurst Avenue, Elm Park, Hornchurch, Essex, RM12 4RA
3 Bedroom Bungalow | Guide Price £450,000
GUIDE PRICE £450,000-£475,000 Stylish extended semi-detached bungalow benefitting from off street parking being well pre...
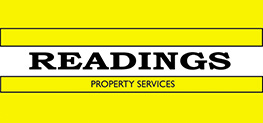
Readings Property Services (Elm Park)
12 Elm Parade St Nicholas Avenue, Elm Park, Essex, RM12 4RH
How much is your home worth?
Use our short form to request a valuation of your property.
Request a Valuation
