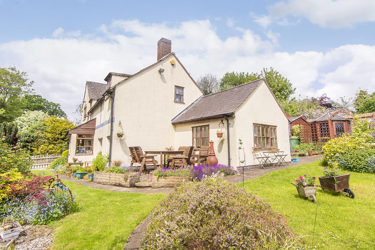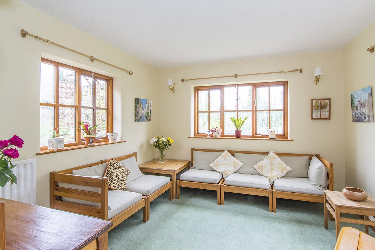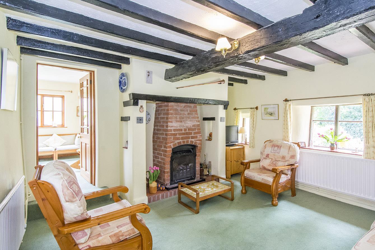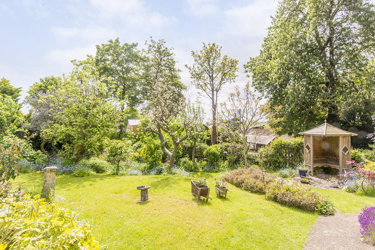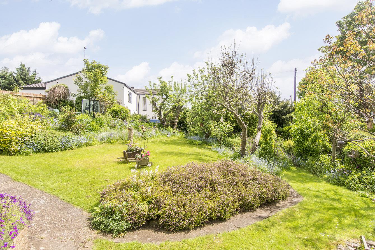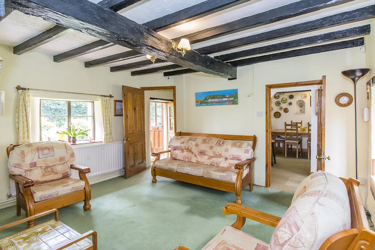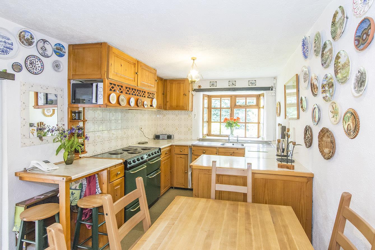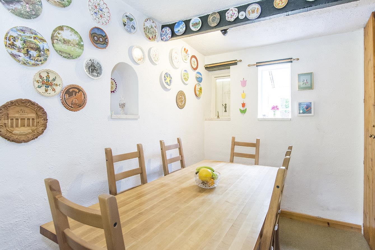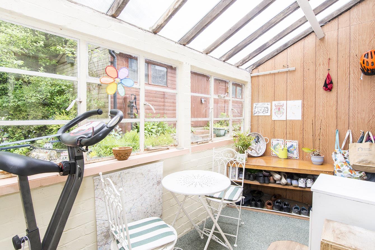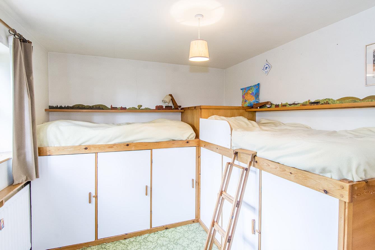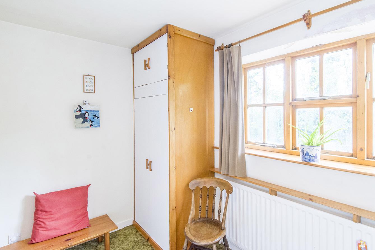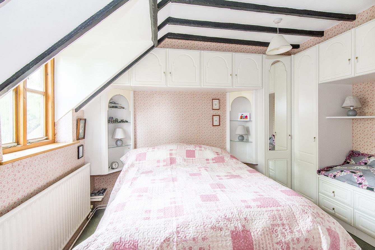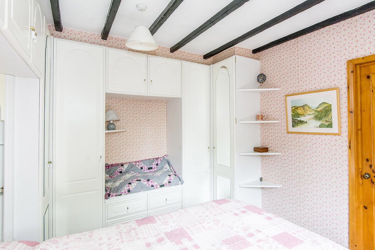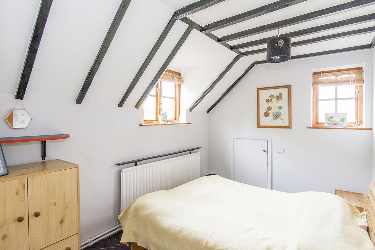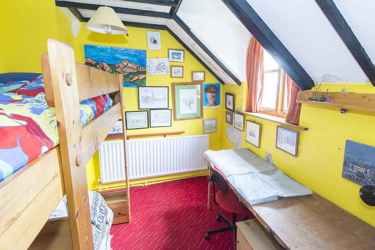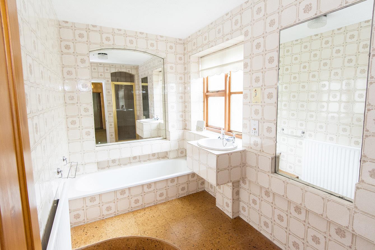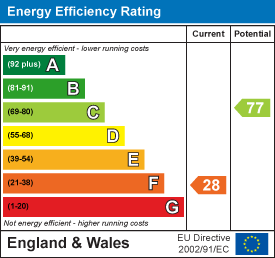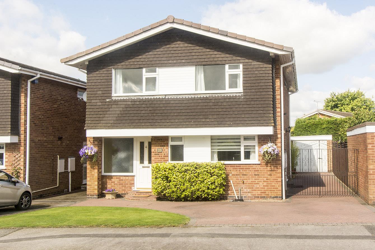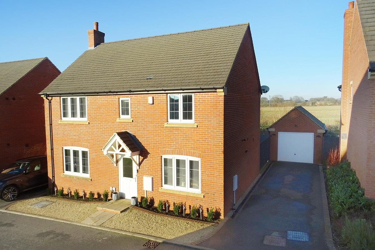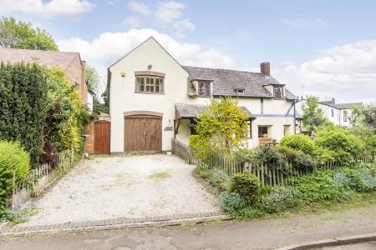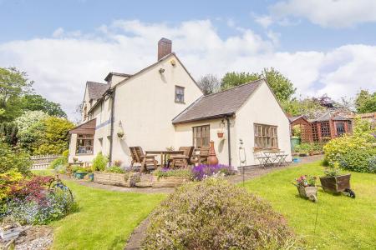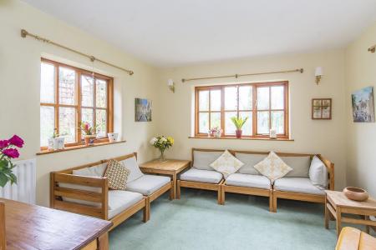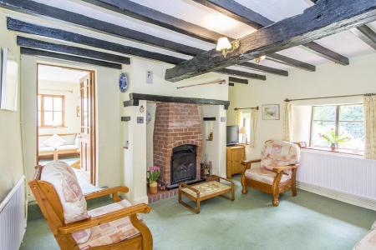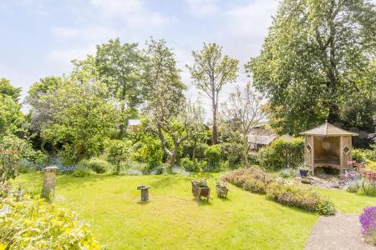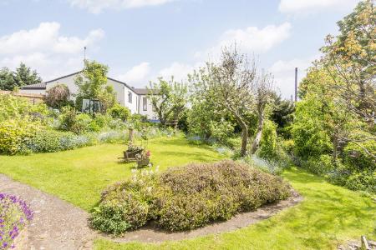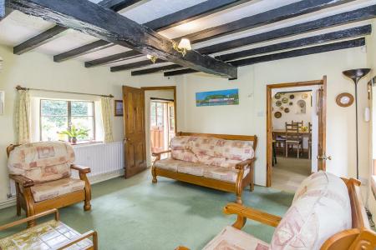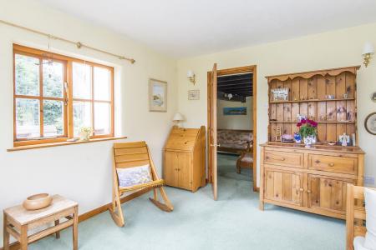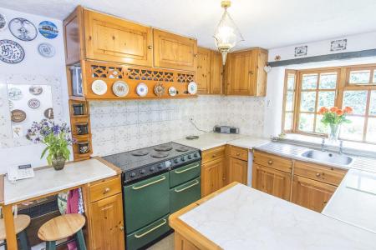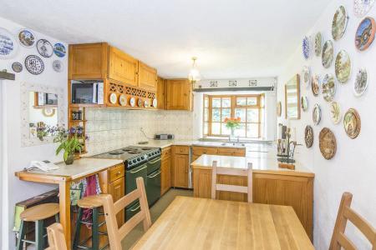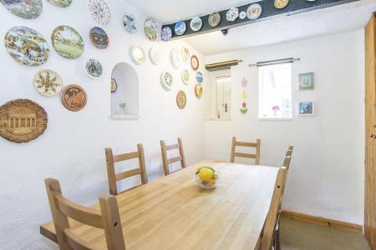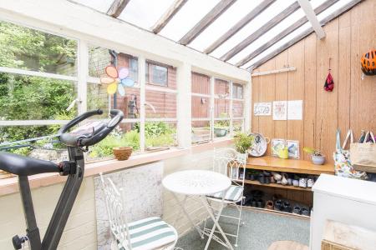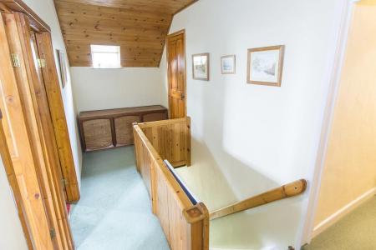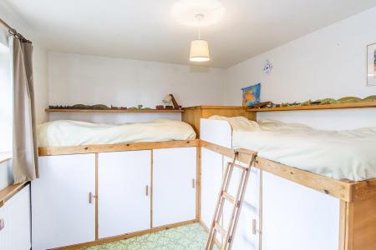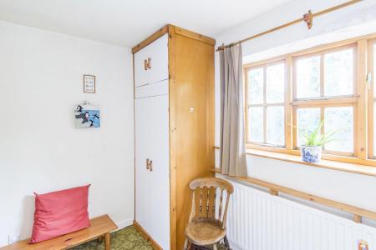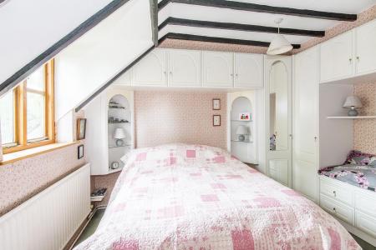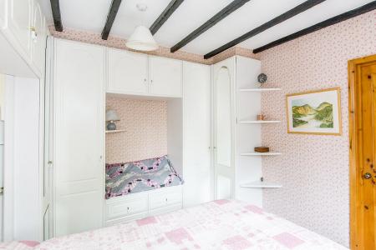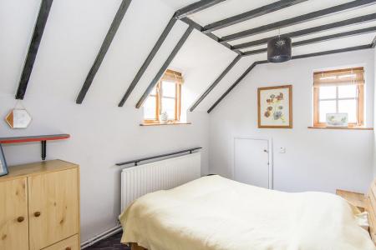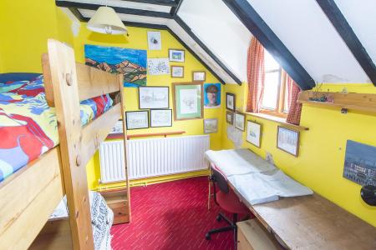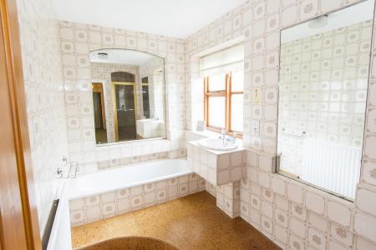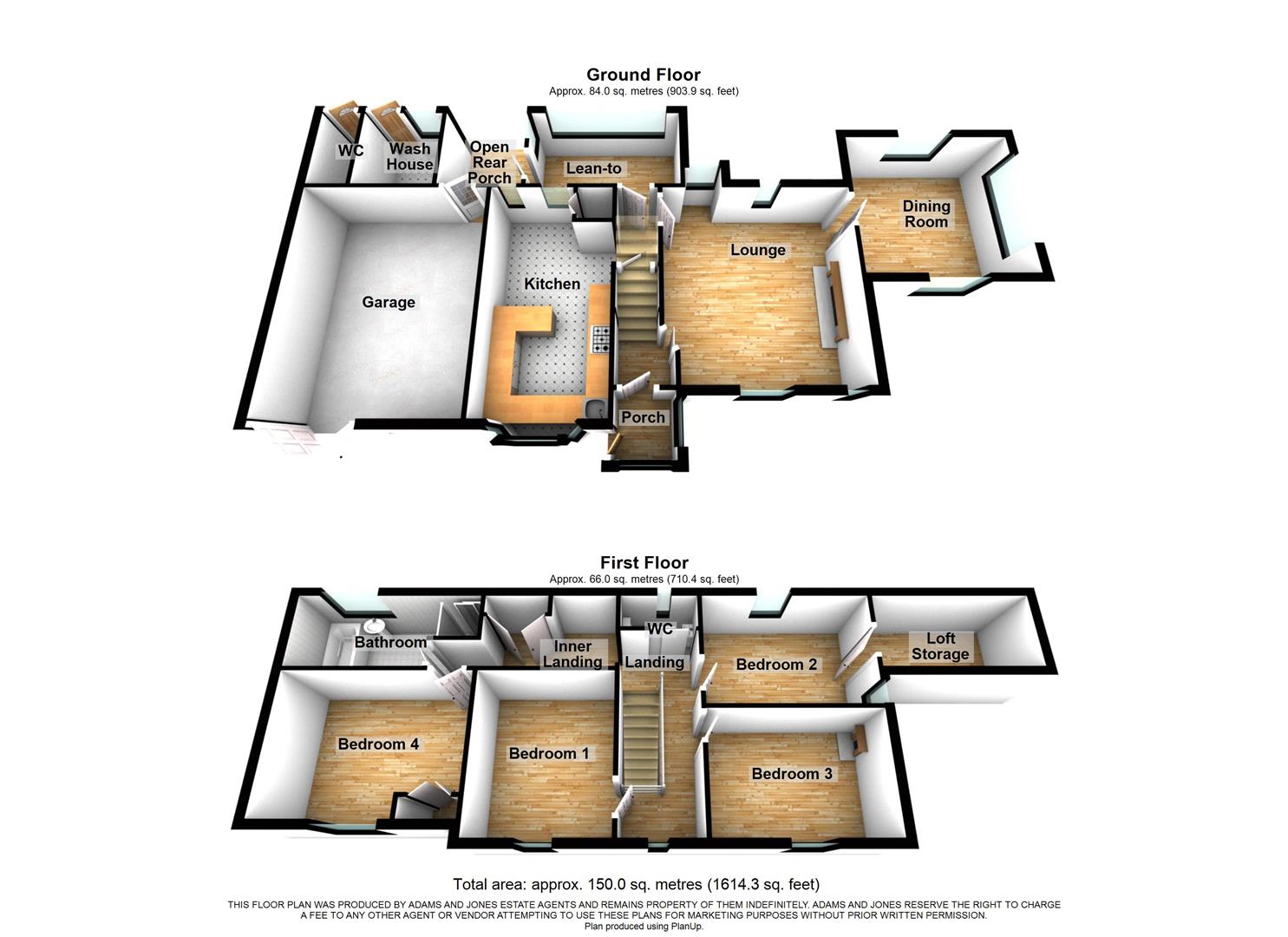4 Bedroom Cottage for sale in South Kilworth
A rare opportunity to purchase a period detached property requiring further modernisation, as reflected within the price, but offering tremendous potential for further extension/site development. This charming house is situated towards the edge of this picturesque village.
The accommodation has an oil fired central heating system and briefly comprises: Porch, entrance hall, lounge with inglenook style fireplace and exposed beams, dining room, kitchen, inner hall, lean-to, landing, four bedrooms and bathroom. There is also a large workshop, garage, outhouses and parking for several cars. The large, landscaped and well stocked gardens are a particular feature.
Porch - Accessed via glazed timber front door. Multi paned windows to the front and side elevations. Glazed timber door to:-
Entrance Hall - Stairs rising to the first floor. Radiator. Door to:-
Lounge - 4.27m x 4.19m (14'0" x 13'9") - Multi paned dual aspect windows. Inglenook style fireplace with brick constructed open fire. Exposed timber ceiling beams. Radiator. Television point. Doors to rooms.
(Lounge Photo Two) -
Dining/Sun Room - 3.58m x 3.25m (11'9" x 10'8") - Multi paned windows to three sides. Radiator. Four wall lights.
(Dining/Sun Room Photo Two) -
Inner Lobby - Under stairs storage cupboard. Doorway to kitchen and glazed door to the lean-to.
Kitchen/Breakfast Room - 4.93m x 2.62m (16'2" x 8'7") - Range of pine facing fitted base and wall units. Fitted electric range style cooker. Roll edge work surfaces. Stainless steel sink and double drainer. Multi paned window to the front elevation and two windows to the rear. Telephone point. Walk in larder cupboard. Telephone point.
(Kitchen Area Photo) -
(Dining Area Photo) -
Lean-To - 3.30m x 1.83m (10'10" x 6'0") - Floor mounted oil fired central heating boiler. Windows to the rear. Door leading outside.
First Floor Landing - Timber balustrade. Fitted linen cupboard. Radiator. Doors to rooms.
Bedroom One - 3.33m x 2.79m (10'11" x 9'2") - Double glazed window to the front elevation. Range of fitted wardrobes, dressing table and shelving. Pitched ceiling with exposed beams. Radiator.
(Bedroom One Photo Two) -
Bedroom Two - 3.91m x 3.00m (12'10 x 9'10") - Multi paned window to the front elevation. Fitted double wardrobe. Radiator.
(Bedroom Two Photo Two) -
Bedroom Three - 3.51m x 2.51m (11'6" x 8'3") - Window to the front elevation. Radiator. Exposed beams.
Bedroom Four - 3.35m,0.00m x 2.46m (11,0" x 8'1") - Double glazed window to the rear and multi paned window to the side. Radiator. Exposed beams.
Bathroom - Tiled shower cubicle with mains shower cubicle. Sunken bath. Wash hand basin. Radiator. Complementary tiling. Opaque glazed window.
Outside - The gardens extend to three sides of the property providing ideal potential for extension or site re-development (subject to planning permission). At present the gardens are laid mainly to shaped lawns with well stocked large flower beds and block paved pathways. There is a gravelled drive providing parking for two to four cars, picket fencing and hedges and a side covered storage area housing the oil tank.
Timber Workshop - 7.16m x 3.35m (23'6" x 11'0") - Double access doors. Power and lighting.
Wash Room - 1.78m x 1.57m (5'10" x 5'2") - Stainless steel sink and drainer. Plumbing for automatic washing machine.
Outside Wc - Low level WC.
Garage - 4.78m x 3.94m (15'8" x 12'11") - Integral garage with double doors. Power and lighting. Personal door to the rear garden.
(Outside Photo Two) -
(Rear Aspect Photo) -
Property Ref: 777588_33063438
Similar Properties
Lammas Close, Ashby Parva, Lutterworth
3 Bedroom Detached Bungalow | £400,000
Nestled in the popular village of Ashby Parva, this charming detached chalet bungalow on Lammas Close is waiting to be d...
Manor Road, Bitteswell, Lutterworth
3 Bedroom Cottage | £395,000
Nestled on Manor Road in the charming village of Bitteswell, this period cottage is a true gem waiting to be discovered....
3 Bedroom Detached House | £395,000
Situated on Tennyson Road in Lutterworth, this delightful three-bedroom detached house is a true gem waiting to be disco...
4 Bedroom Detached House | £410,000
Situated in a tucked-away position on Leaders Way, this splendid detached house offers an ideal family home. Boasting fo...
4 Bedroom Detached House | £410,000
Situated in a cul-de-sac location in Spring Close, Lutterworth, this delightful four-bedroom detached family home is a t...
4 Bedroom Detached House | £420,000
Situated on the popular Buttercup Close, this exquisite four-bedroom detached family home, built by the esteemed William...

Adams & Jones Estate Agents (Lutterworth)
Lutterworth, Leicestershire, LE17 4AP
How much is your home worth?
Use our short form to request a valuation of your property.
Request a Valuation

