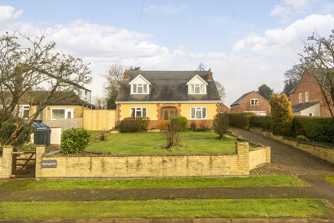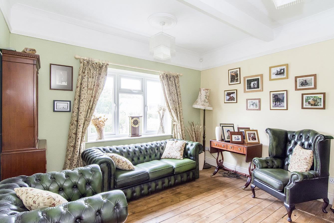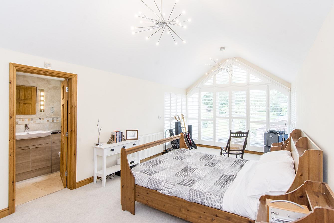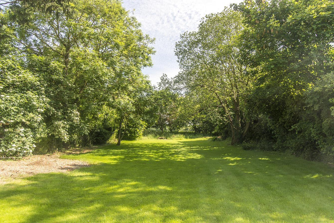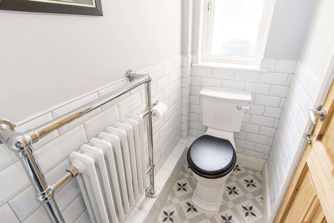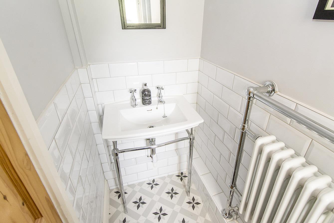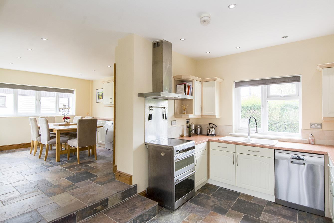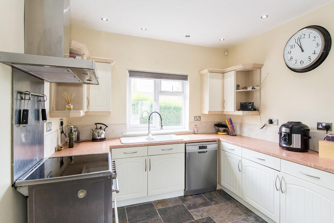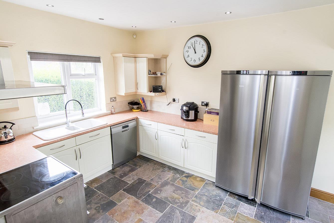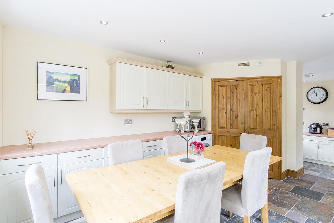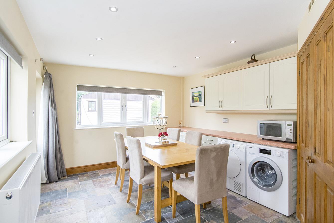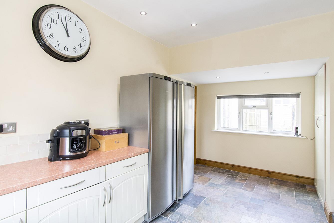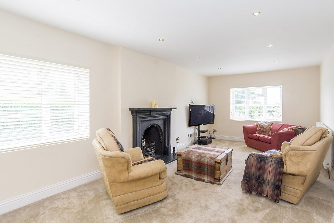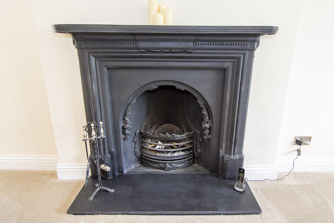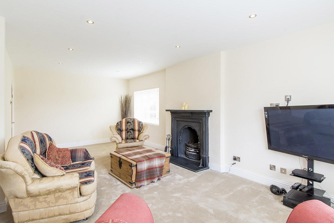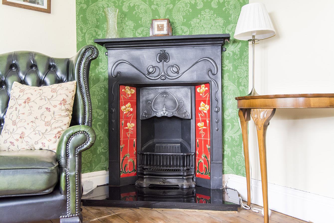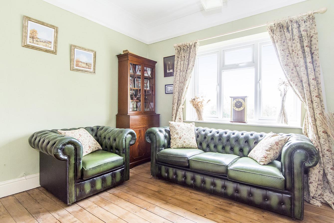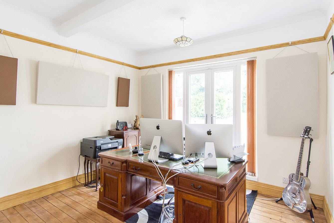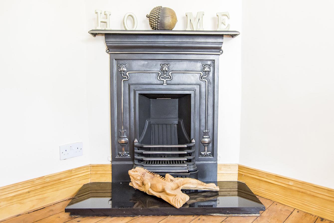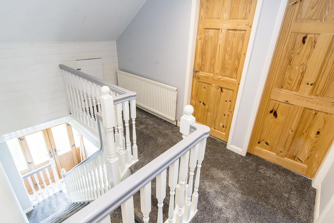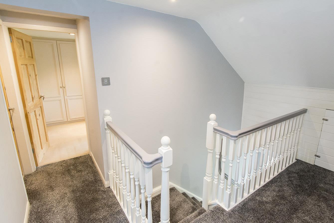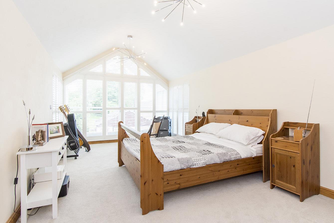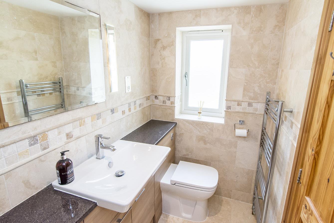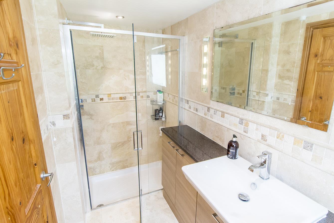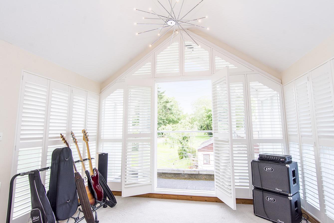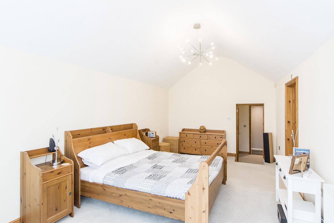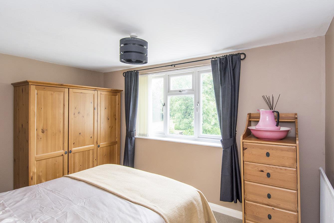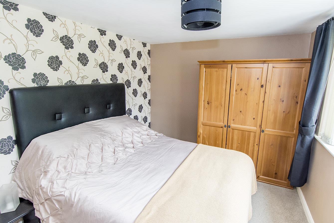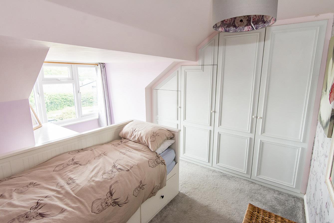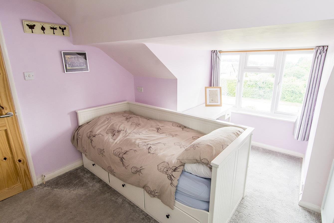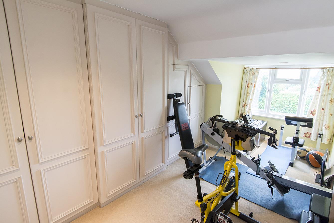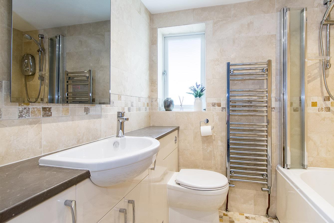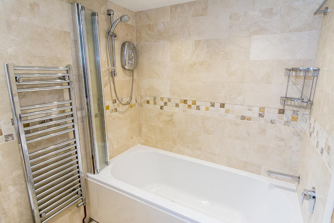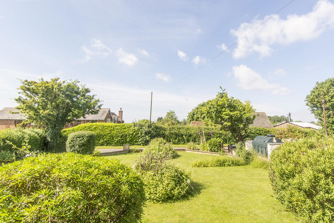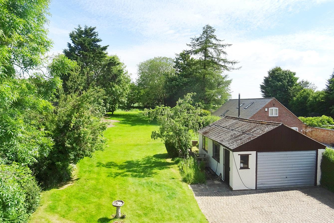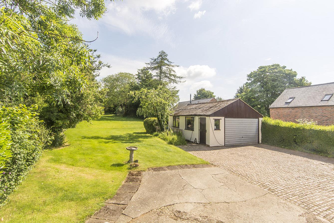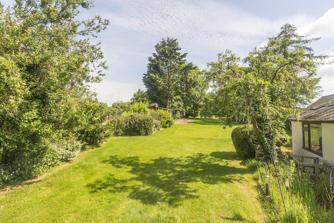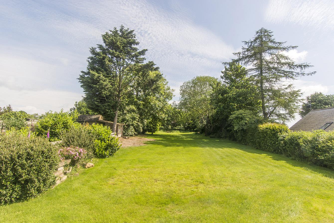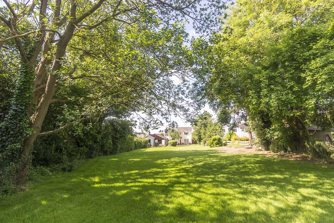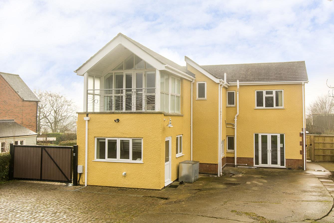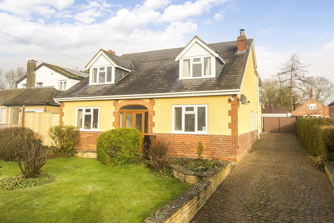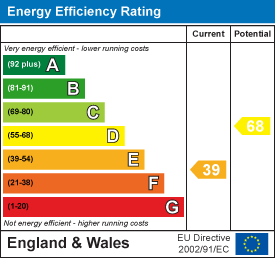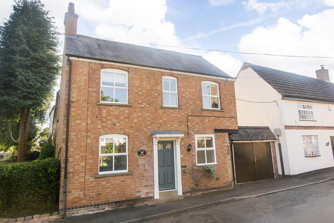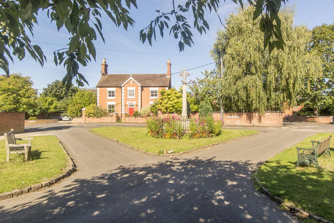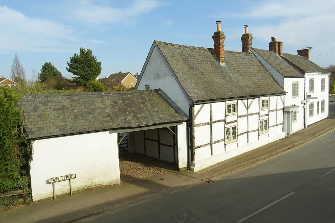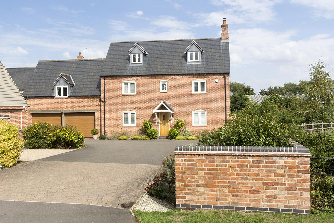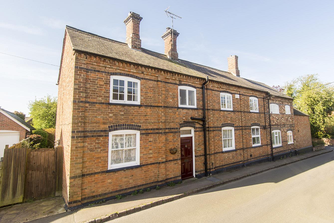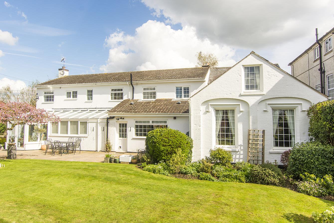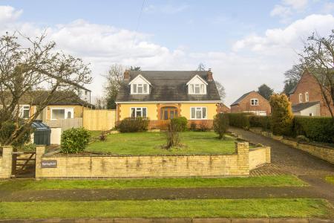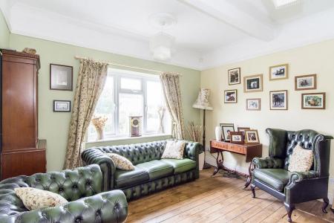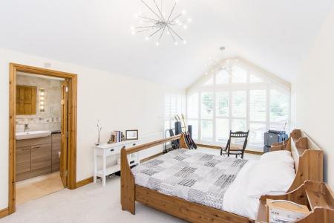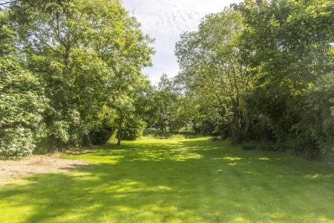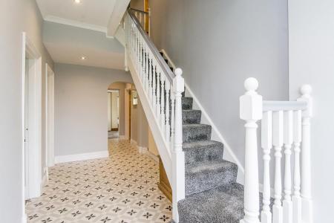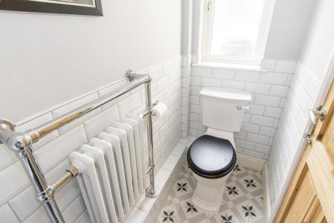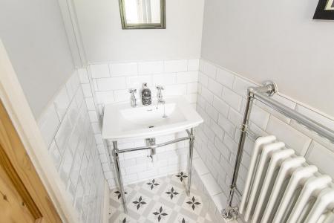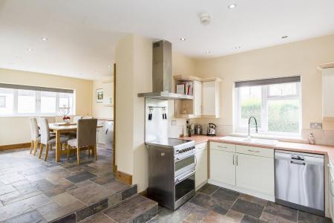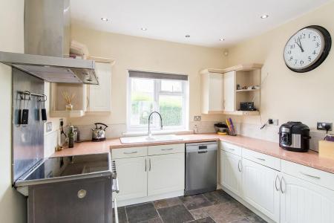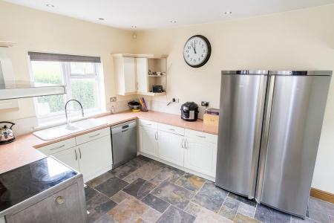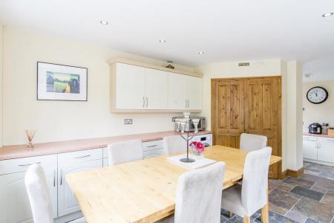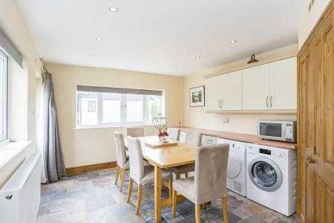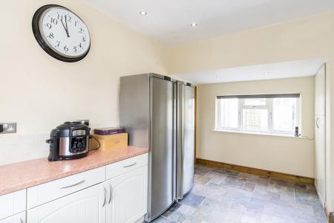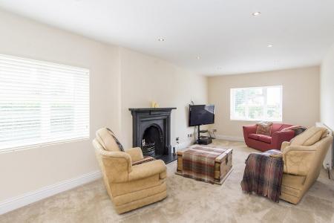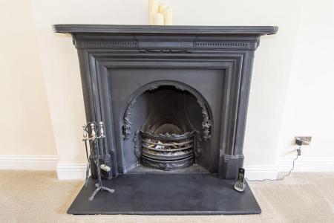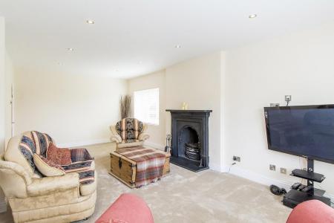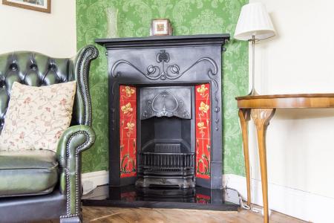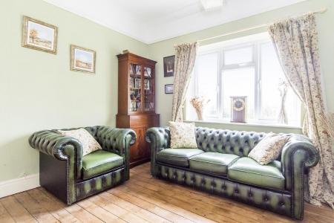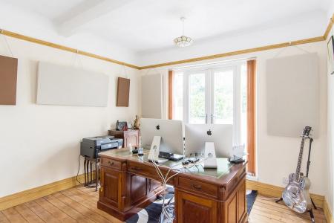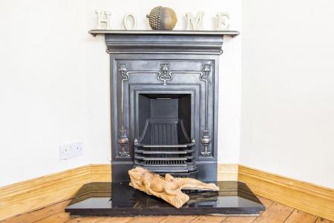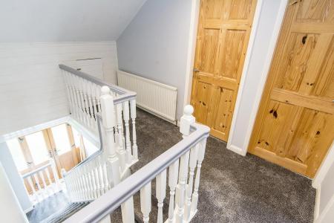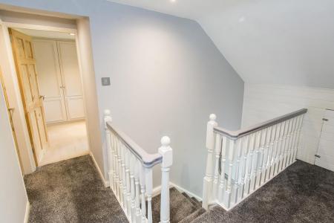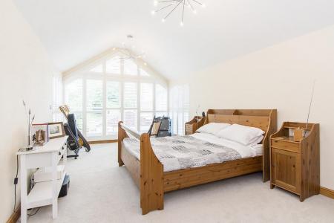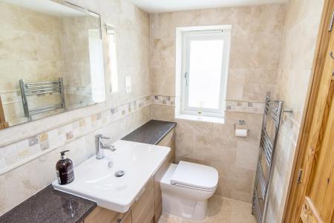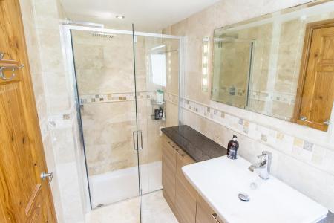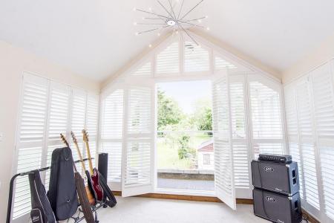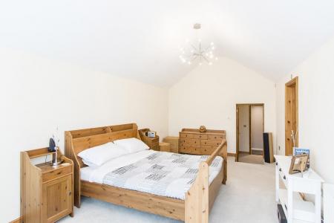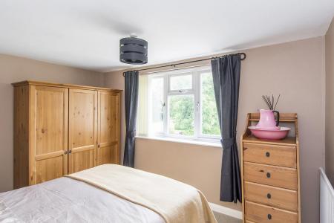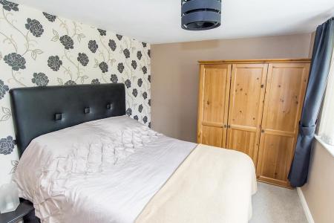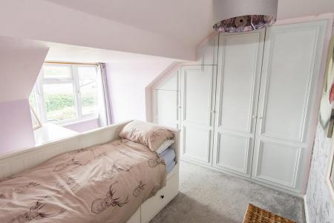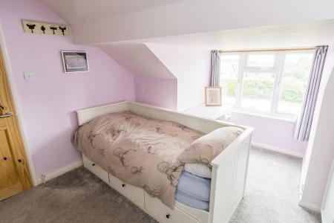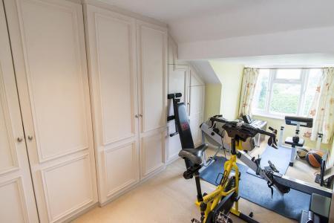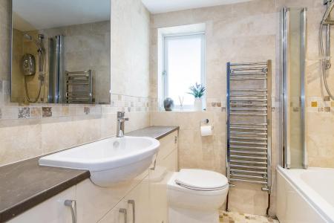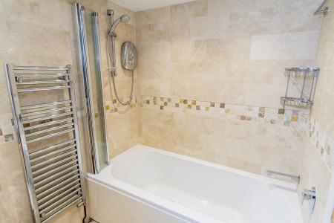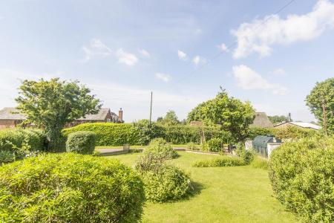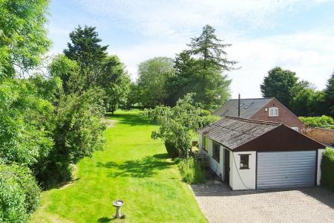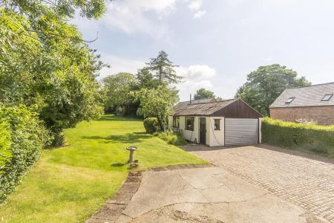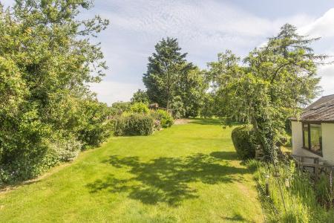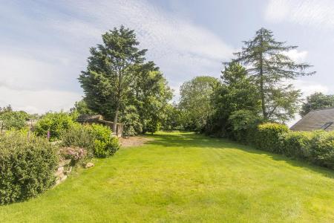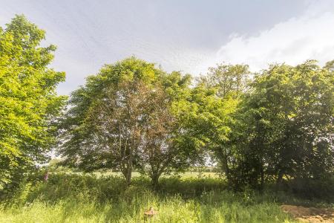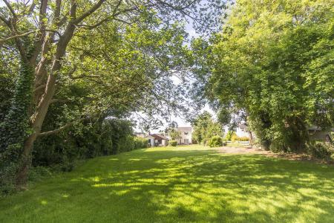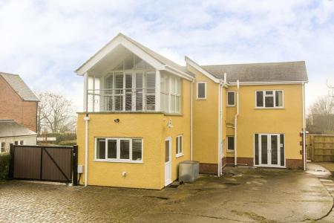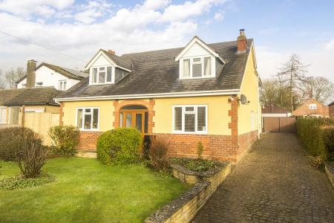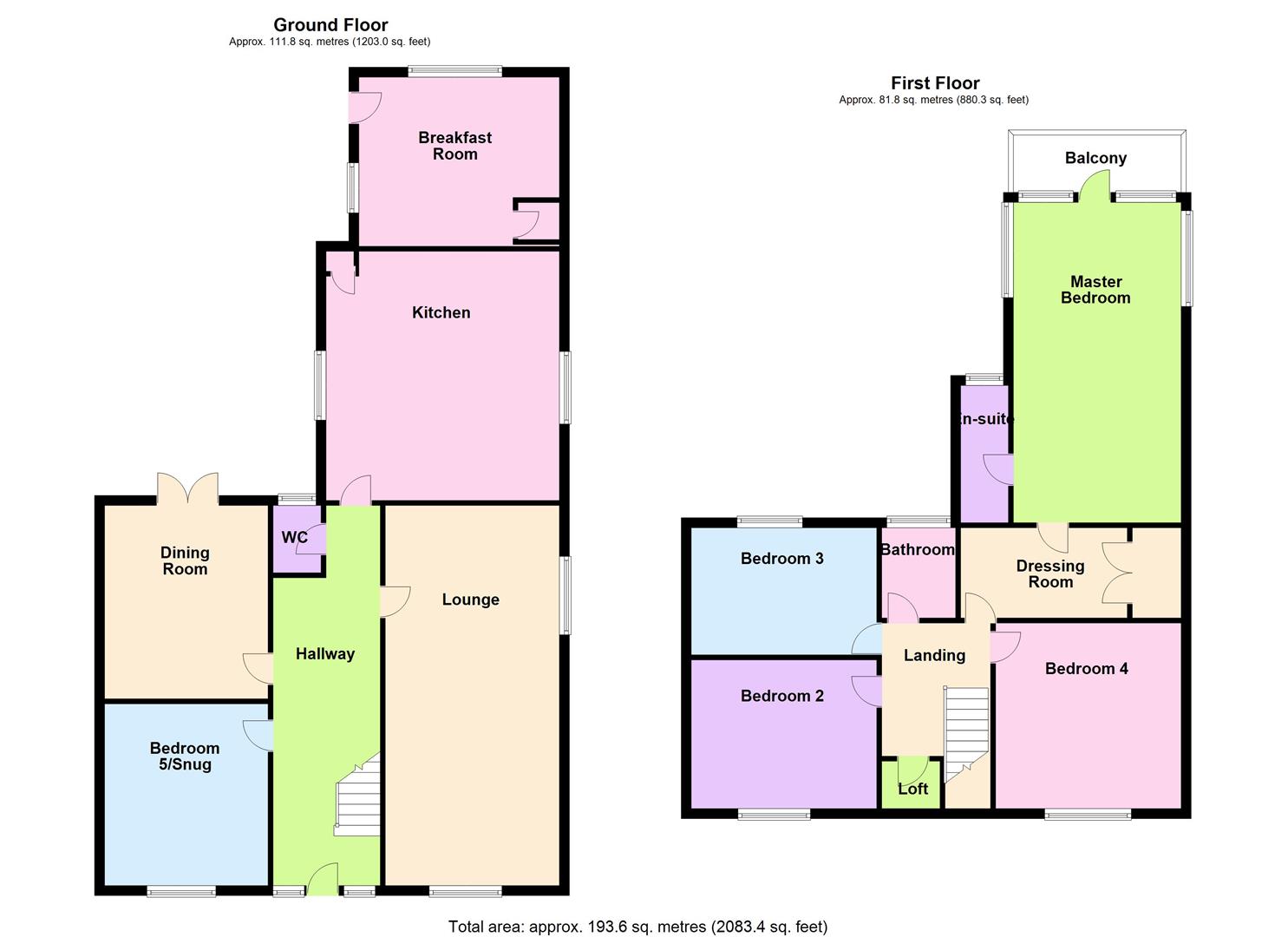- Individually built four / five bedroom detached family home
- Set in approximately 1/2 acre plot with stunning private gardens.
- Planning permission for a 5m x 5m orangery and a quadruple garage
- Lounge & dining room
- Snug / bedroom five
- Breakfast Kitchen
- Master bedroom with balcony, dressing room & en-suite
- Drive provides ample off road parking with electic gates
- Additional parking to the rear and a detached garage
- Mature garden
5 Bedroom Detached House for sale in South Kilworth
Welcome to this stunning detached home located on Welford Road in the charming village of South Kilworth. This property boasts an impressive four reception rooms, providing ample space for entertaining guests or simply relaxing with your family. With four/five spacious bedrooms, there is plenty of room for everyone to enjoy their own private space. The house features two bathrooms, ensuring convenience and comfort for all residents. Situated on a generous plot of approximately half an acre, this property offers a garage and parking for numerous vehicles, making it ideal for those with a large family or who enjoy hosting gatherings. Located in the picturesque village of South Kilworth, this property offers a peaceful and idyllic setting, perfect for those looking to escape the hustle and bustle of city life. With easy access to local amenities and beautiful countryside surroundings, this house provides the best of both worlds. The property has been completely re-rendered and there is planning permission to build a 5m x 5m Orangery and quadruple garage. Don't miss out on the opportunity to make this house your home. Contact us today to arrange a viewing and experience the charm and elegance that this property has to offer.
Entrance Hallway - 7.24m x 1.78m (23'9 x 5'10) - Step into this spacious hallway via a set of double composite doors where you will find attractive mosaic tiled flooring and the staircase rises to the first floor accommodation.
Cloakroom - 2.13m x 0.91m (7'0 x 3'0) - Fitted with high quality Heritage sanitary ware to include a low level WC, hand wash basin and a Victoriana heated towel rail. There is half height ceramic wall tiles ,mosaic floor tiles and an opaque window.
Lounge - 7.32m x 3.56m (24'0 x 11'08) - The light and airy lounge has dual aspect windows and the real focal point is the cast iron fireplace that houses an open fire which makes it the ideal room to relax in and to enjoy cozy nights in the winter months.
Bedroom Five /Snug - 3.63m x 3.63m (11'11 x 11'11) - Located at the front of the property this flexible room has a window ,feature cast iron fireplace ,picture rails and wooden floorboards.
Dining Room - 3.35m x 3.63m (11' x 11'11) - This room is currently being used as a work from home office with picture rails and wooden floorboards. A set of French doors open to the rear of the property and also has views over the garden.
Kitchen - 4.98m x 2.97m (16'4 x 9'9) - This spacious kitchen is the heart of the home and opens into a lovely breakfast room. The kitchen is fitted with a wide range of shaker style cabinets with complimenting surfaces. Porcelain bowl and a half sink unit with mixer taps. Built in oven hob and extractor hood. There is space for a dishwasher and a fridge-freezer. Slate flooring.
Breakfast Room - 4.98m x 3.38m (16'4 x 11'1) - Fitted with a range of matching shaker style cabinets with complimenting surfaces. Space for a washing machine and tumble dryer. Slate flooring. There are dual aspect windows and a glazed door that gives access to the rear of the property.
Kitchen& Breakfast Room Photo -
Landing - Wooden internal doors give access to all the bedrooms and the family bathroom.
Dressing Room - 3.71m x 1.80m (12'2 x 5'11) - This spacious dressing room has a large set of built-in wardrobes and opens into the Master bedroom.
Master Bedroom - 6.40m x 3.35m (21'0 x 11'0) - A beautiful king-sized bedroom has a vaulted ceiling, apex dual aspect windows to the side aspect and a set of French doors open onto the fabulous balcony. A door opens into the En-suite.
En-Suite - 2.74m x 1.30m (9' x 4'3") - Fitted with a back to wall WC, hand wash basin set onto a bespoke vanity unit, walk-in shower, ceramic wall and floor tiles and a chrome heated towel rail. Opaque window.
Balcony To Master Bedroom Photo -
Bedroom Two - 3.71m x 2.97m (12'2 x 9'9) - A double bedroom with a range of built-in wardrobes and a window to the front aspect.
Bedroom Three - 4.70m x 2.97m (15'5 x 9'9) - A double bedroom with space for wardrobes and a window to the rear aspect .
Bedroom Four - 3.71m x 2.84m (12'2 x 9'4) - A double bedroom with built-in wardrobes and a window to the front aspect.
Family Bathroom - 0.81m x 2.11m (2'08 x 6'11) - Fitted with a back to wall WC, wash hand basin set onto a bespoke vanity unit and bath with shower and bi-fold screen. Ceramic wall and floor tiles. Chrome heated towel rail and and opaque window.
Outside Front & Parking - To the front you will find a sizable and mature front garden there is cobbled drive to the side that provides ample off road parking with a newly fitted electric swing gate that leads to the detached garage and further parking area. A new lockable timber gate to the other side gives access to the rear of the property.
Front Garden Photo -
Rear Garden - The delightful rear garden is private and is mainly laid to lawn with mature trees and has wonderful rural open field views. There is large garden shed and ample space to the rear of the house to create a 5m x 5m Orangery, additionally there is outside power situated where the orangery would be. There is also further scope to build a quadruple garage.
Garden Photo Two -
Garden Photo Three -
Garage - 8.23m x 5.11m (27' x 16'9") - The large detached garage has an up and over door to the front and a personal door to the side. Power & light is connected. There is ample off road parking for numerous vehicles. There is planning permission to build a quadruple garage.
Location - The lovely village of South Kilworth is nestled in the Harborough district of south Leicestershire, close to several major towns and cities easily accessed via the M1/M6/A14. London Euston can be reached in 48 minutes from Rugby train station, or hop on at Market Harborough to arrive in London St Pancras in 55-minutes. A local village pub, Joseph Morris butchers , a village hall and Kilworth Springs Golf Club with restaurant lie within walking distance, along with a play park and two Ofsted rated 'Good' village primary schools. A fantastic range of independent schooling can be found in Rugby and around the region, so you'll never be short of choice when it comes to your children's education. Further amenities such as a petrol station, post office, a caf� and tearoom, and more open green spaces can be found in the adjoining village of North Kilworth. Meanwhile, the surrounding countryside provides miles of country walks through woodland and along the canal or the marina.
Property Ref: 777588_33613458
Similar Properties
Manor Road, Bitteswell, Lutterworth
5 Bedroom Detached House | £730,000
Nestled in the charming village of Bitteswell unveils a truly remarkable property that seamlessly blends history with mo...
Hawthorne Road, North Kilworth, Lutterworth
4 Bedroom Detached House | £730,000
Nestled in the charming village of North Kilworth, this exquisite four-bedroom detached family home on Hawthorne Road is...
Main Street, Gilmorton, Lutterworth
4 Bedroom Cottage | £650,000
Nestled in the charming village of Gilmorton, Lutterworth, this exquisite Tudor Cottage is a true gem, proudly standing...
Main Street, Frolesworth, Lutterworth
6 Bedroom Detached House | £775,000
Darien House is a substantial six bedroom residence set in a tucked away position in the sought after Leicestershire vil...
College Street, Ullesthorpe, Lutterworth
5 Bedroom Country House | £775,000
Nestled in the tranquil village of Ullesthorpe, this charming five-bedroom period property on College Street offers a de...
College Street, Ullesthorpe, Lutterworth
4 Bedroom Detached House | £795,000
Situated in the tranquil setting of College Street, Ullesthorpe, this splendid four-bedroom detached family home offers...

Adams & Jones Estate Agents (Lutterworth)
Lutterworth, Leicestershire, LE17 4AP
How much is your home worth?
Use our short form to request a valuation of your property.
Request a Valuation
