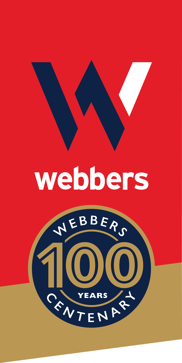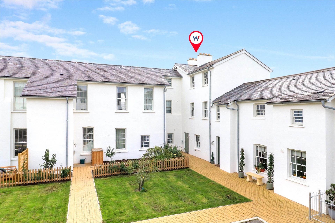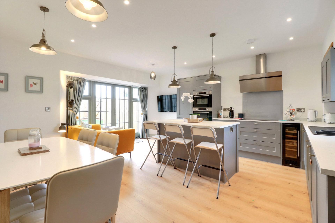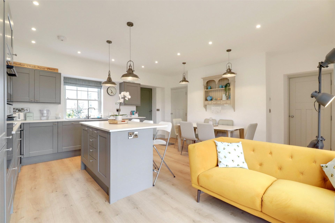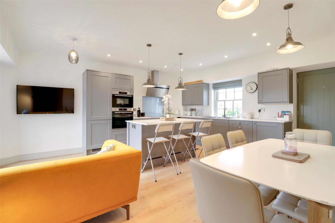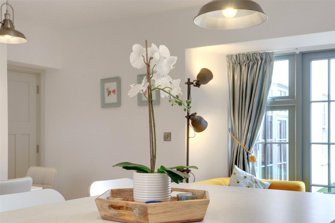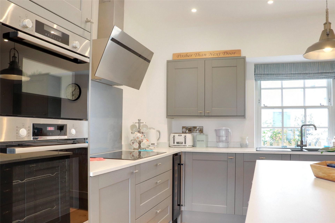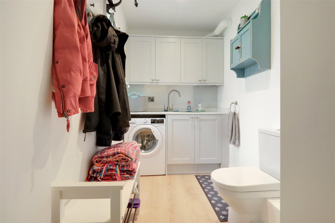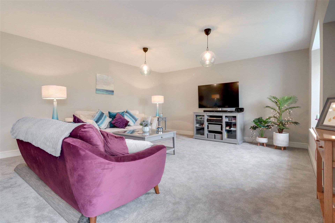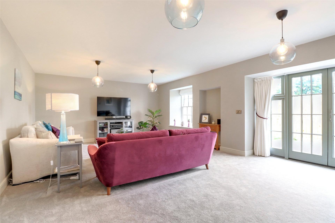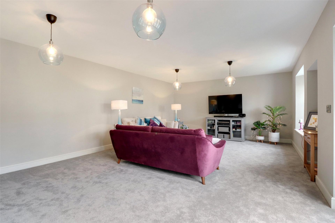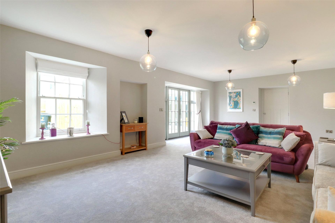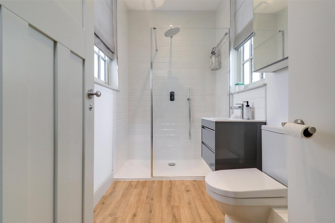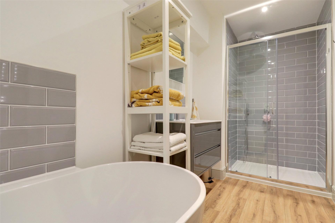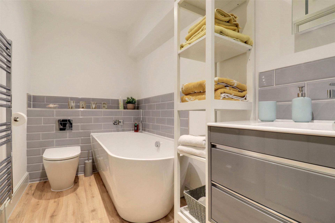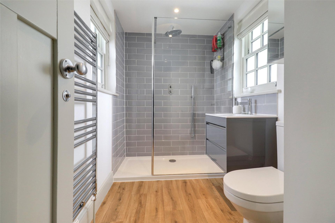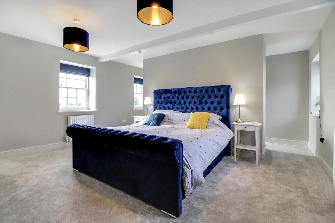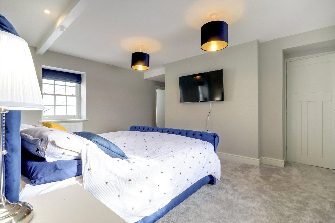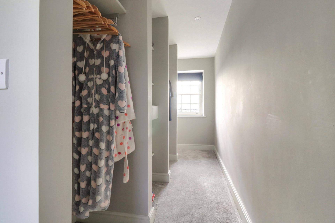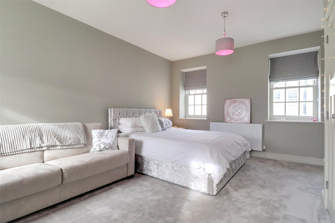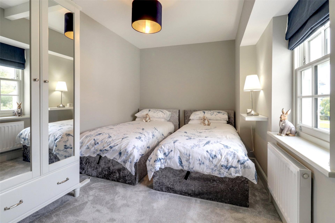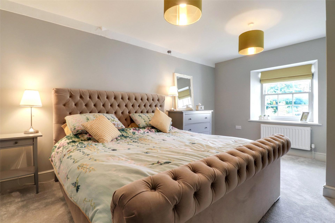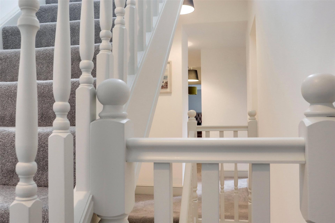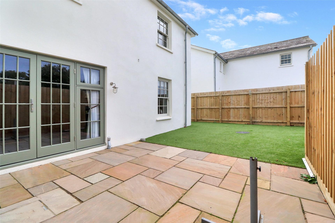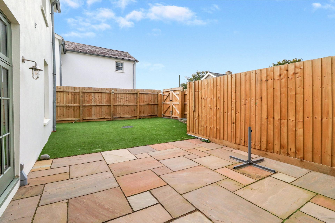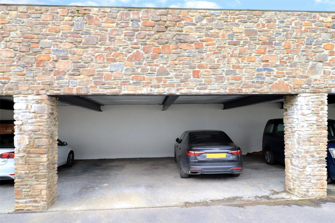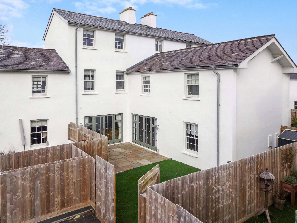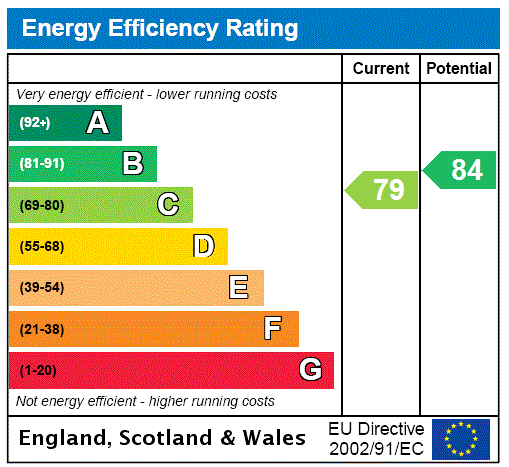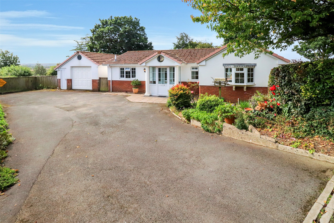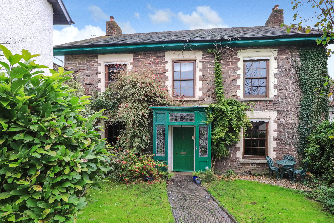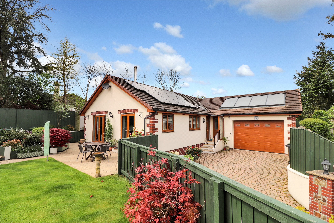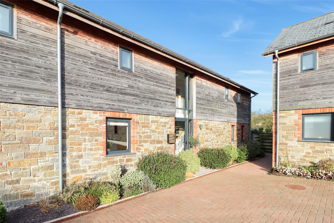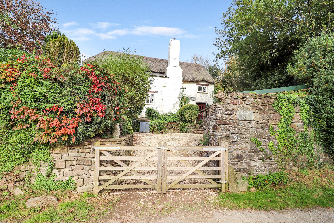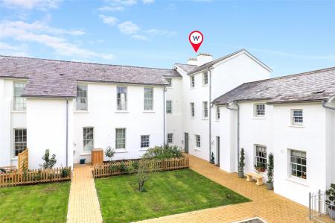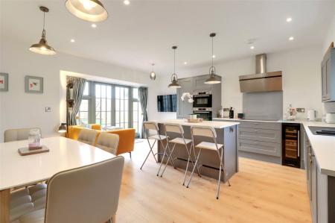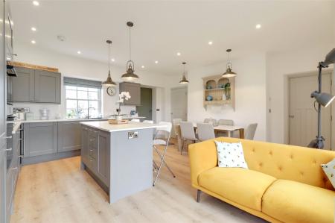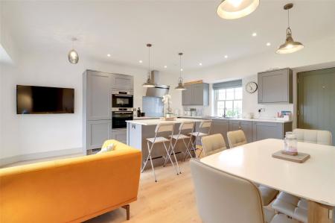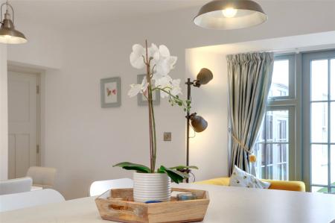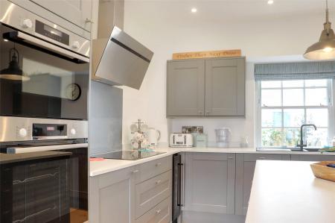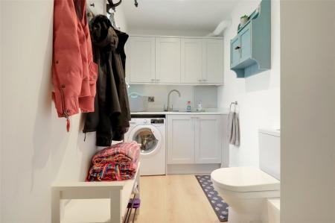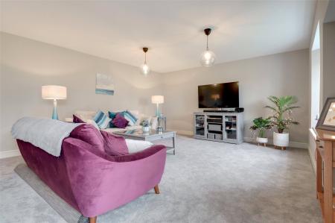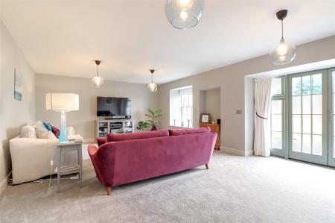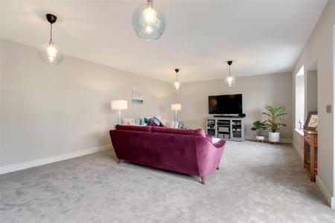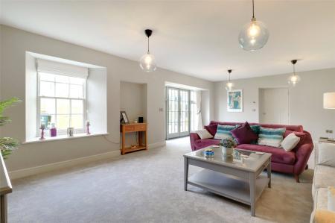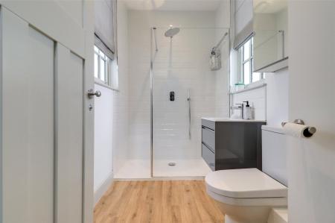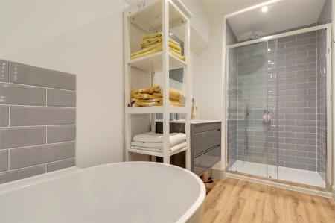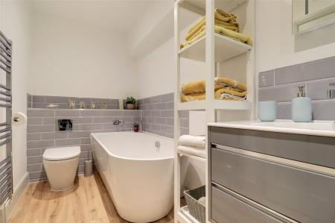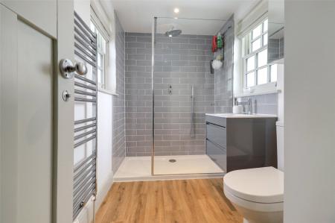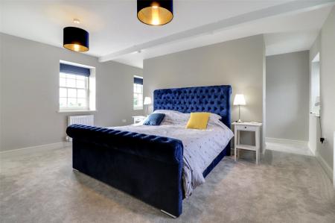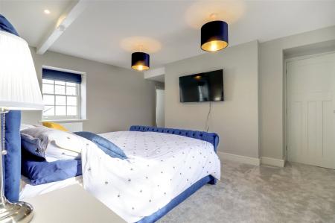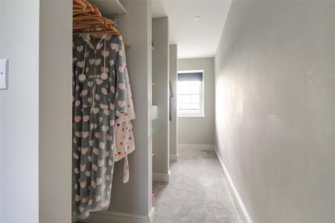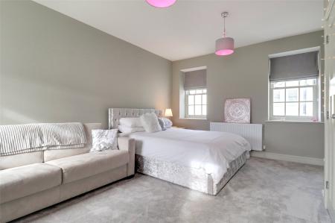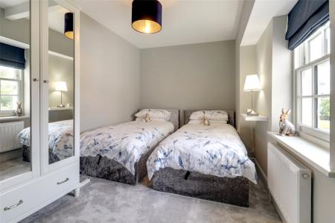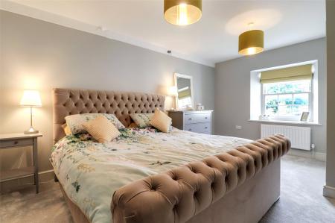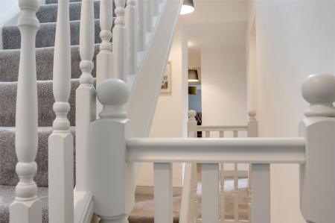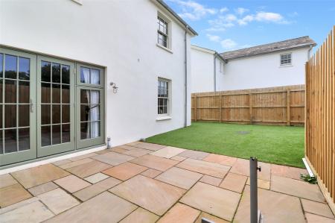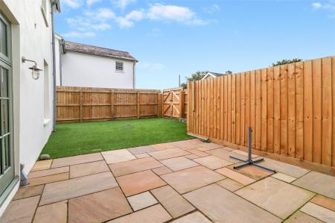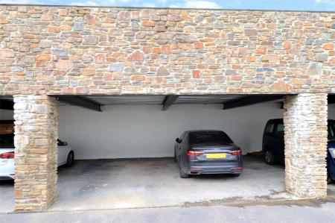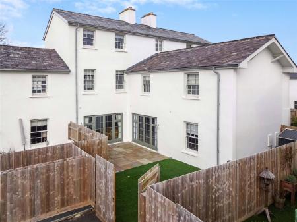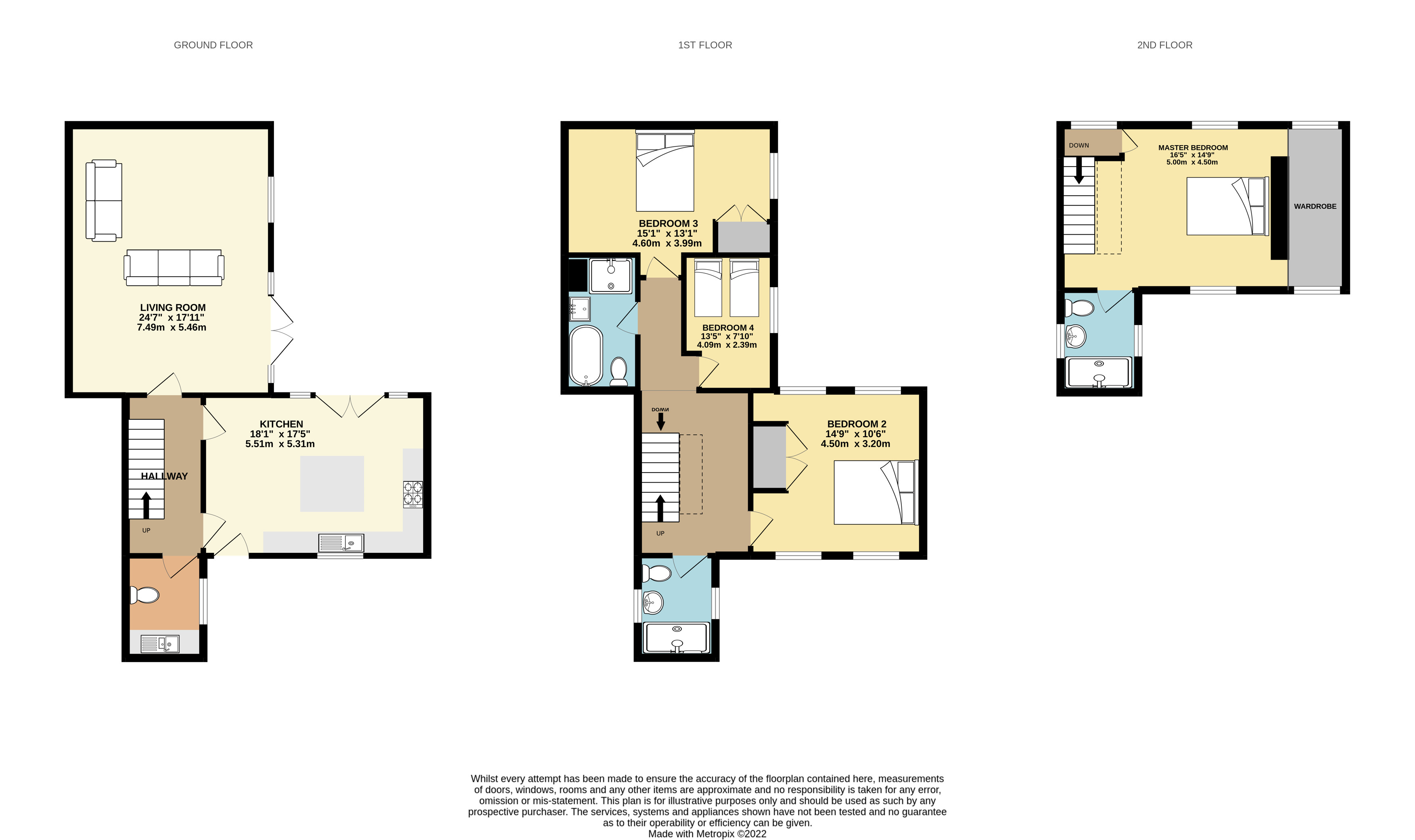- NO ONWARD CHAIN
- 2200 SQ FT OF LIVING ACCOMMODATION
- INCREDIBLY SPACIOUS LIVING ROOM
- OPEN PLAN KITCHEN / DINING ROOM
- CAR PORT HOUSING PARKING FOR TWO VEHICLES
- LOW MAINTENANCE GARDEN
- THREE BATHROOMS
- LOCATED WITHIN WALKING DISTANCE OF SOUTH MOLTON SQUARE AND LOCAL AMENITIES
4 Bedroom House for sale in South Molton
NO ONWARD CHAIN
2200 SQ FT OF LIVING ACCOMMODATION
INCREDIBLY SPACIOUS LIVING ROOM
OPEN PLAN KITCHEN / DINING ROOM
CAR PORT HOUSING PARKING FOR TWO VEHICLES
LOW MAINTENANCE GARDEN
THREE BATHROOMS
LOCATED WITHIN WALKING DISTANCE OF SOUTH MOLTON SQUARE AND LOCAL AMENITIES
NO ONWARD CHAIN. Being one of just 15 homes centred on the conversion of the historic buildings of the Old Honey Farm is this charming four bedroom home arranged over three levels and benefitting from a whopping 2200 sq ft of living accommodation. Honeycomb House has been sympathetically converted from a historic local building originally constructed as the local workhouse and more laterally known as the Quince Honey Farm to include the perfect blend of original character features and modern, open plan living with a host of modern conveniences at your fingertips. Further features include a low maintenance rear garden, open countryside views from the second floor and a car port housing parking for two vehicles.
The front door to the home welcomes you into the stunning kitchen / dining room, offering open plan, contemporary living at its very best. Integrated appliances include a 1.5 sink inset into stylish worktop surface with matching cupboards and drawers below and above, double electric oven, five-ring electric induction hob with a stainless steel extractor over, fridge / freezer, wine cooler and dishwasher. Equipped with ample space for a dining table and chairs, breakfast bar with power connected and seating below and French doors out to the rear garden, this truly is the perfect space for entertaining guests. The current kitchen in this part of the conversion was formally used as the kitchen area by Quince Honey Farm for the preparation of the honey.
Positioned off of the kitchen is a hallway with stairs rising to the first floor, as well as doors to the living room and utility room
The living room is a wonderfully spacious room which was originally used as the school room when the buildings were the town workhouse dating back to the 1800's. Now beautifully restores to create a fantastic family room with ample space for sizeable furniture and French doors to the rear garden.
The utility room possesses a sink unit into worktop surface matching cupboards and drawers, WC and plumbing for a washing machine.
On the first floor are three sizeable bedrooms and two bath / shower rooms. All bedrooms are double in size, whilst the two bath / shower rooms are positioned at either end of the landing and benefit from having a chic, modern finish.
On the second floor is the master bedroom boasting a walk-through dressing room area and a luxurious three piece en-suite shower room comprising of a close coupled WC, wash hand basin and a double shower. The master bedroom enjoys far reaching views of the North Devon countryside in the distance.
To the front of the house is a car port housing parking for two vehicles. The rear garden has been designed with ease of maintenance, offering a paved patio seating area off of the kitchen / dining room and living room, as well as artificial lawned grass, storage shed and double gated access for potential further parking.
South Molton has excellent local amenities which include a Sainsbury's supermarket, various shops, pubs and restaurants, a post office, a bank, a health centre, a public park with a swimming pool and tennis courts, and schools for all age ranges including a nearby comprehensive school which has recently received an outstanding Ofsted report. Popular for its specialist shops and twice weekly market, the town stands just off the A361 (North Devon link road) which provides a quick route to the regional centre of Barnstaple (12 miles) and the M5 and national rail links at Tiverton.
From Webbers office leave the square via Barnstaple Street. Stay on this road passing the left and right turns to West street and North street. Stay on North Road for approximately 200 yards before taking the left hand turning opposite the property, "Linden". Continue along the driveway and under the archway and you will find number 7 positioned on your left hand side.
Important information
This is not a Shared Ownership Property
This is a Freehold property.
Property Ref: 55885_SOU240150
Similar Properties
South Molton Street, Chulmleigh, Devon
5 Bedroom Semi-Detached House | £425,000
Are you in search of an impressive five/six bedroom residence with a self-contained annex in the vibrant town of Chulmle...
West Park, South Molton, Devon
2 Bedroom Detached Bungalow | Guide Price £425,000
PLEASE CLICK TO WATCH OUR PROFESSIONAL DRONE FOOTAGE!Occupying a highly private, tucked away position via a gated entran...
West Street, Witheridge, Devon
7 Bedroom House | Guide Price £425,000
A WHOPPING 2500 SQ FT (APPROX.) OF LIVING ACCOMMODATION!Offered for sale on the open market is this beautifully presente...
George Nympton, South Molton, Devon
3 Bedroom Detached Bungalow | £435,000
A beautiful and contemporary three-bedroom detached bungalow, built in 2010, offering immaculate and high-spec living sp...
Barton Court, Bishops Nympton, South Molton
4 Bedroom Semi-Detached House | Guide Price £450,000
Constructed in 2020, 7 Barton Court is situated on a corner plot with outstanding countryside views, this extremely spac...
3 Bedroom Detached House | £450,000
West Blakewell represents a picturesque, historic Grade II listed cottage, that is believed to date back to the 16th cen...
How much is your home worth?
Use our short form to request a valuation of your property.
Request a Valuation
