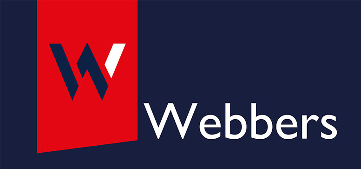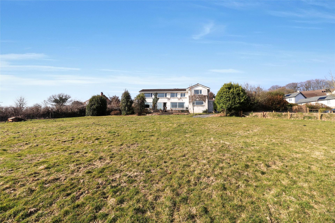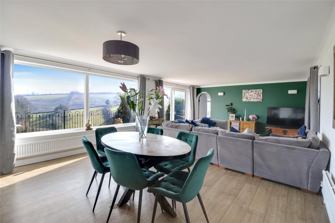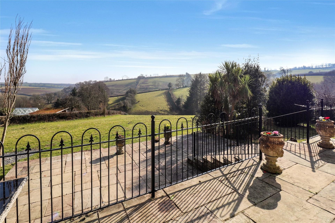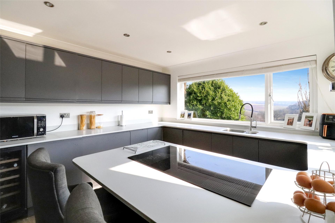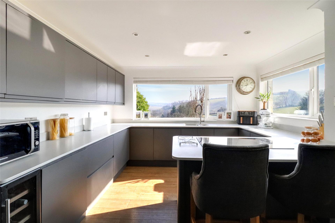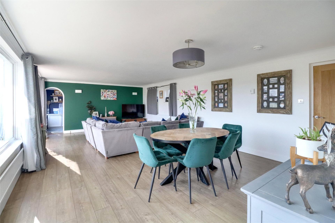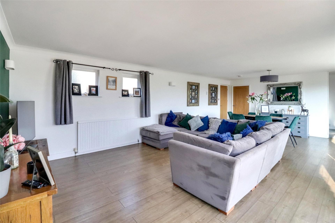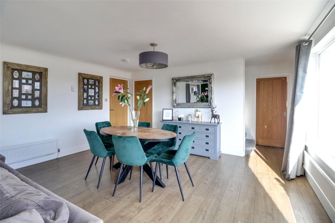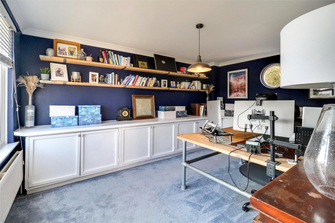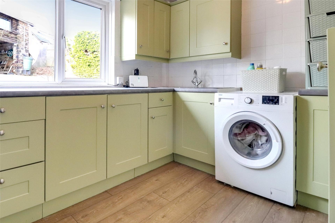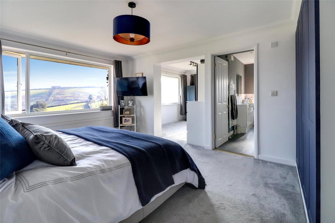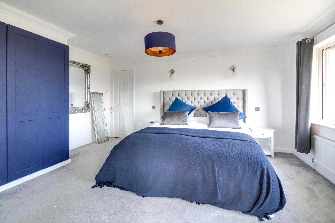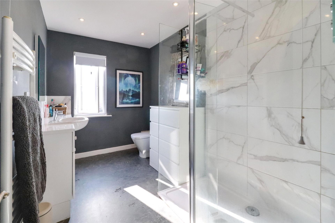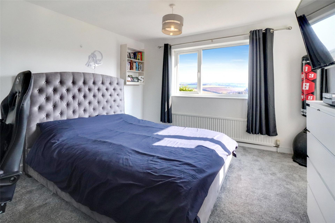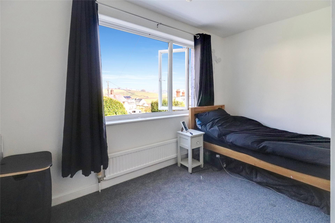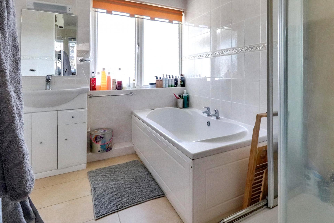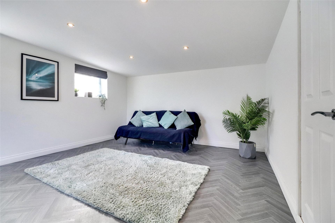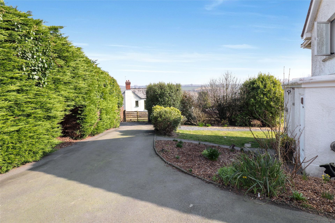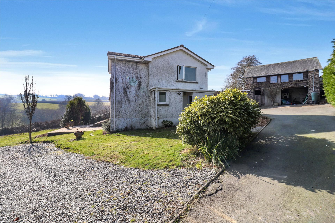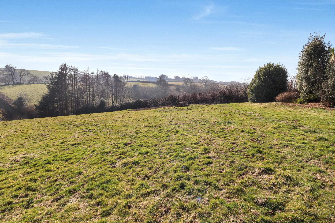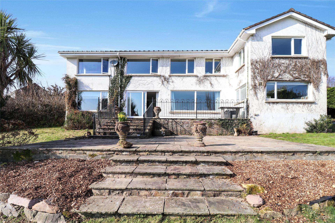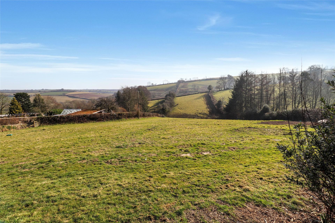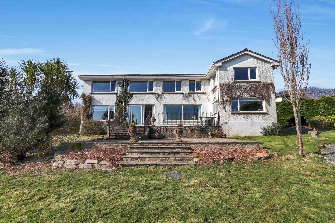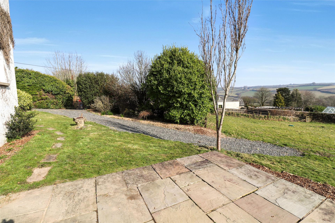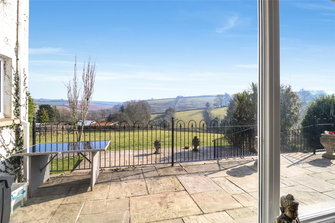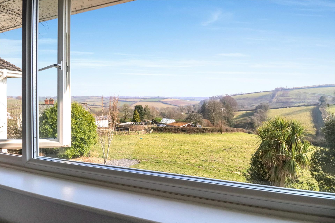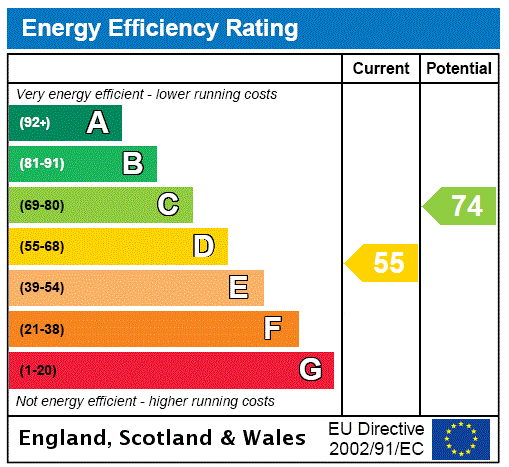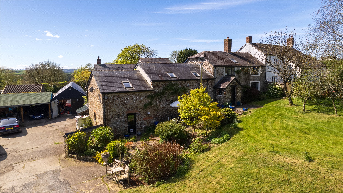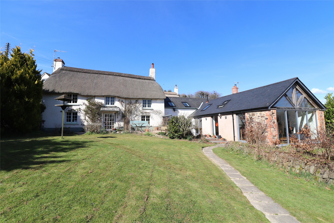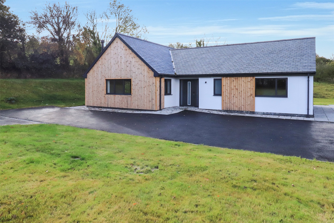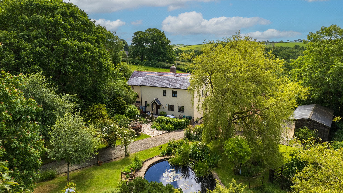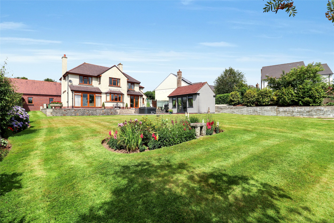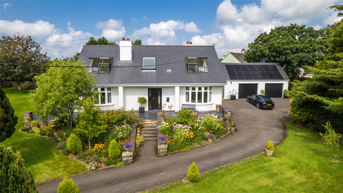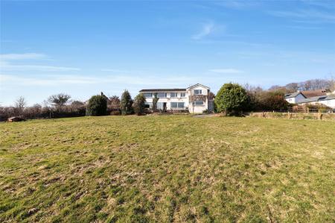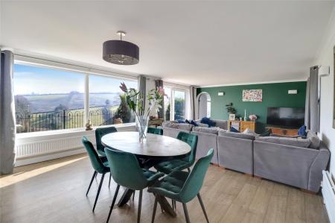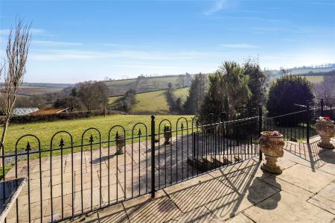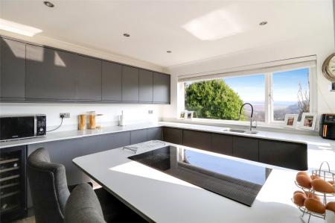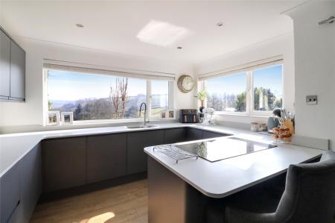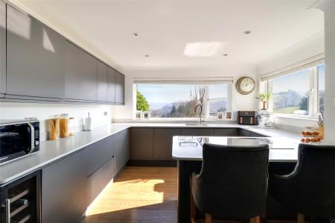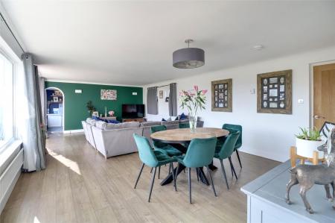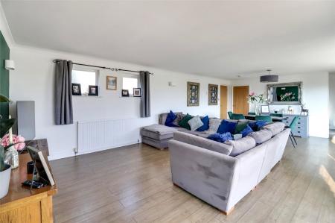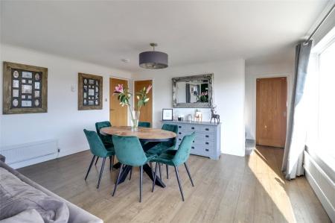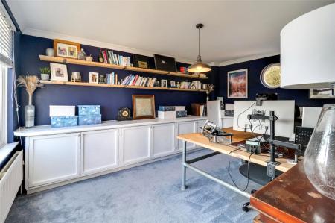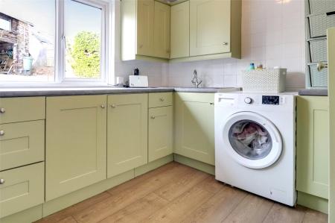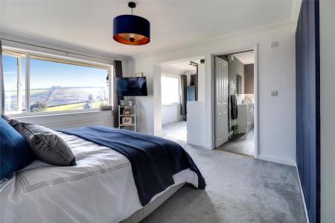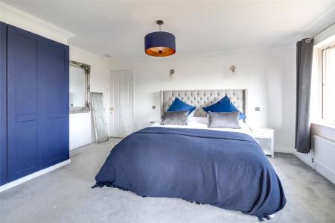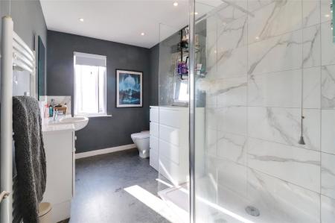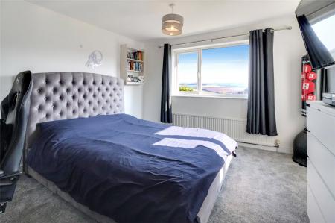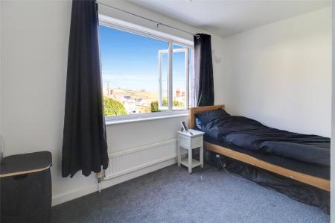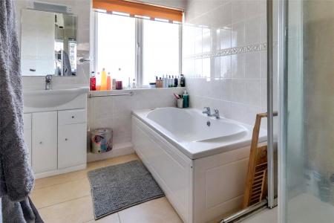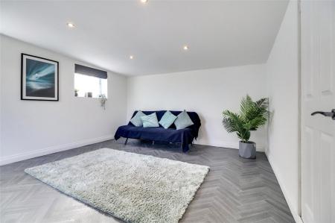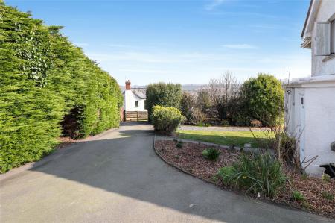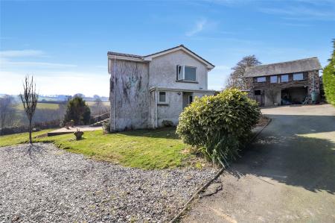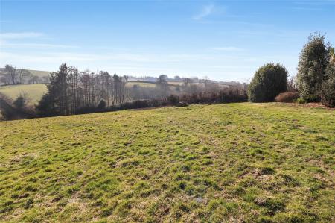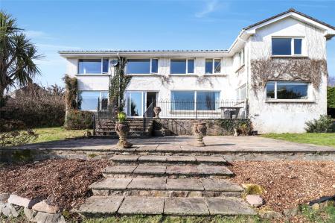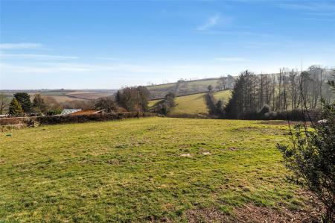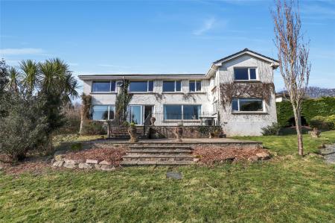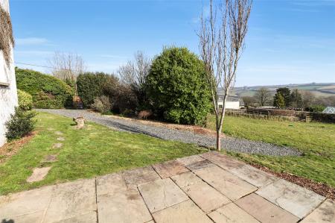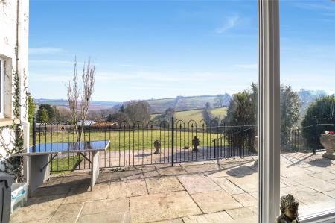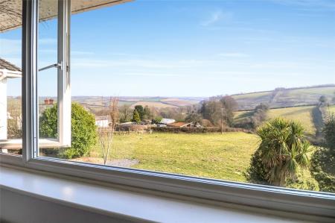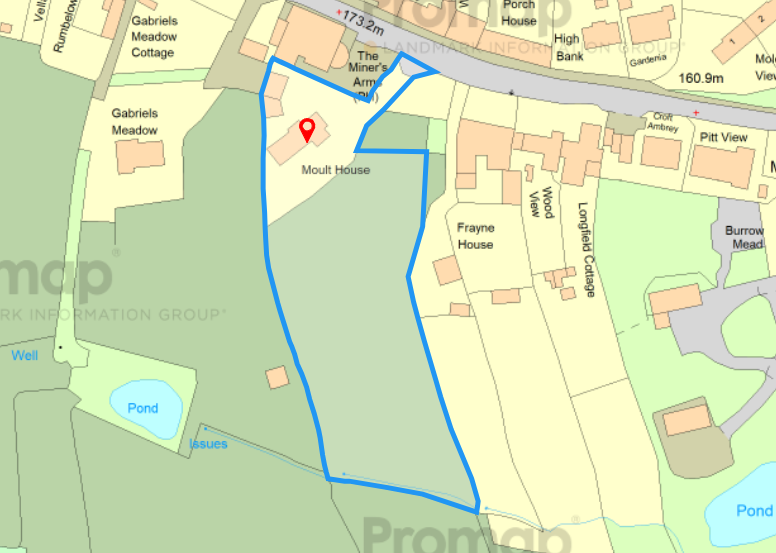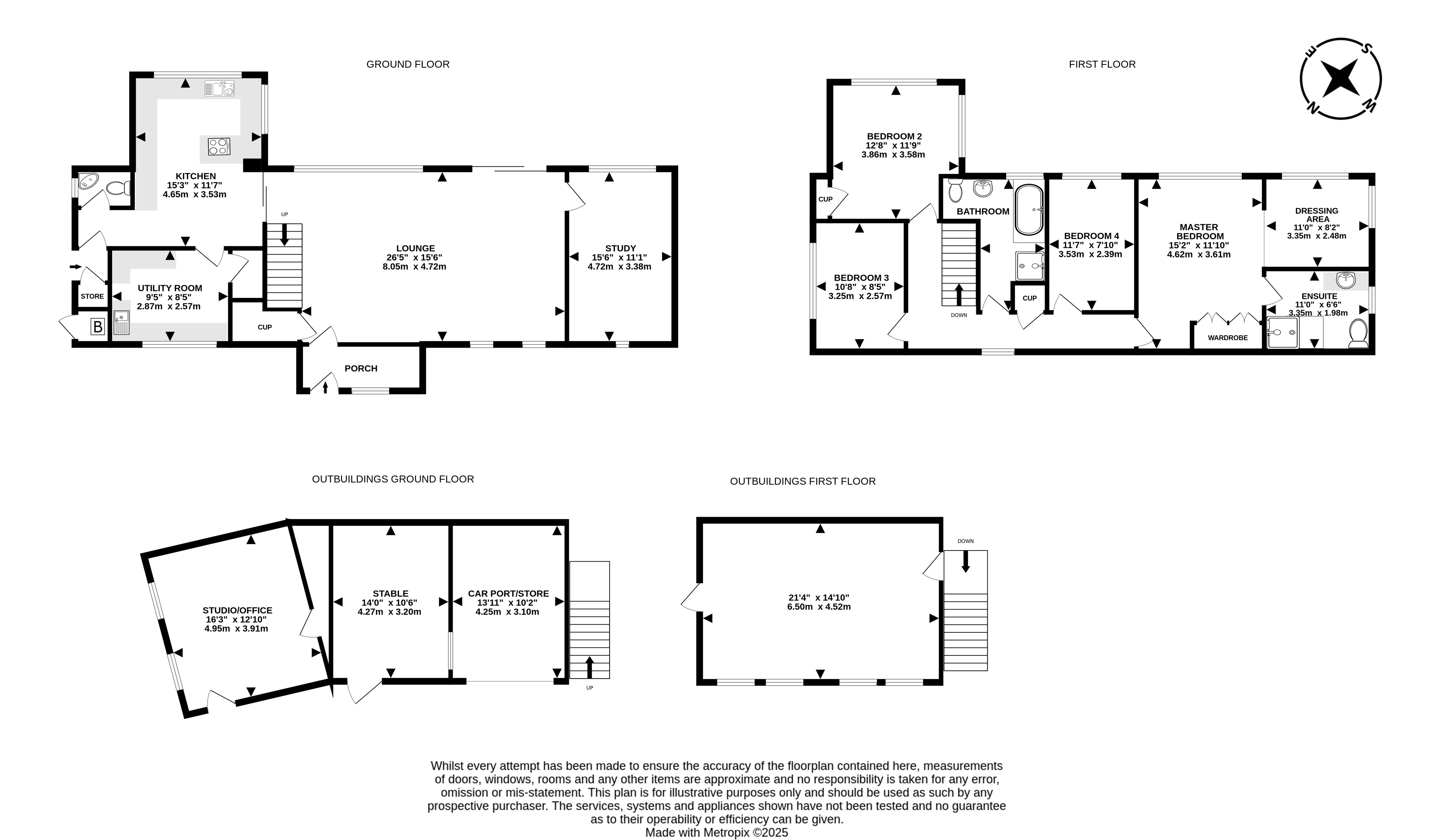- ONE-OF-A-KIND FOUR-BEDROOM HOME IN THE HEART OF POPULAR VILLAGE
- BREATHTAKING COUNTRYSIDE VIEWS FROM ALMOST EVERY ROOM
- TWO-STORY DETACHED BARN WITH A STABLE AND CONVERSION POTENTIAL (Subject to any necessary consents)
- INSULATED HOME OFFICE ATTACHED TO THE BARN
- IDEAL FOR WORK OR CREATIVE SPACE
- SPACIOUS 30FT (approx.) LIVING AND DINING ROOM WITH SLIDING DOORS TO THE TERRACE
- MASTER SUITE WITH DRESSING AREA AND EN-SUITE SHOWER ROOM
- EXPANSIVE GROUNDS OF AROUND 1.25 ACRES OF LAWN
- PADDOCK
- AND A LARGE TERRACE
4 Bedroom Detached House for sale in South Molton
ONE-OF-A-KIND FOUR-BEDROOM HOME IN THE HEART OF POPULAR VILLAGE
BREATHTAKING COUNTRYSIDE VIEWS FROM ALMOST EVERY ROOM
TWO-STORY DETACHED BARN WITH A STABLE AND CONVERSION POTENTIAL (Subject to any necessary consents)
INSULATED HOME OFFICE ATTACHED TO THE BARN, IDEAL FOR WORK OR CREATIVE SPACE
SPACIOUS 30FT (approx.) LIVING AND DINING ROOM WITH SLIDING DOORS TO THE TERRACE
MASTER SUITE WITH DRESSING AREA AND EN-SUITE SHOWER ROOM
EXPANSIVE GROUNDS OF AROUND 1.25 ACRES OF LAWN, PADDOCK, AND A LARGE TERRACE
PRIVATE GATED DRIVEWAY OFFERING AMPLE PARKING AND TOTAL PRIVACY
For the first time in its history, Moult House is being offered to the open market. This unique, individually designed detached four-bedroom home is situated in the heart of the highly sought-after village of North Molton. The property boasts stunning views, a two-story detached barn with an adjoining home office, and is set on just over an acre of grounds. A truly one-of-a-kind home, it is a rare gem on the market.
A sweeping, gated driveway leads you to the home, where a large porch welcomes you inside. Upon entering, you step into the impressive 30-foot (approx.) living and dining room, featuring large windows and sliding doors that open onto the terrace, showcasing spectacular views over the open countryside.
At the far end of the house, a beautiful curved doorway leads into another reception room. Currently used as a spacious home office, this room is well-equipped with storage and shelving but could easily serve as a snug or an additional bedroom if needed. This room has charming features, such as a circular feature window, but the views over the rear garden and the countryside beyond can be enjoyed year-round.
The kitchen is fitted with modern, matching wall and base units, an integrated double oven, hob, and dishwasher, along with a convenient breakfast bar area. The views from the kitchen are simply breathtaking. At the rear of the kitchen, a door opens into a practical utility room, which offers additional wall and base units, plus plumbing and space for white goods. There is also a rear hall that benefits from a WC and a door leading out to the side of the property, with a covered porch, boiler room, and store cupboard.
Upstairs, you’ll find four well-proportioned bedrooms, all with stunning views. The master bedroom is a standout feature, incredibly spacious with a large dressing area and wardrobes in the main room. The en-suite shower room is also generously sized, with a large walk-in shower, WC, and a washbasin vanity unit. The other three bedrooms are all bright and airy double rooms. The family bathroom includes a bath with a shower over, WC, and washbasin.
To the rear of the property lies a substantial two-story stone barn with a stable. The barn features a large carport area, and external steps lead to a boarded first floor, offering excellent potential for conversion (subject to the necessary planning consents). Attached to the barn is a versatile, insulated room with power and light, ideal for use as a studio or home office.
The property also benefits from a private gated driveway, offering ample parking for multiple vehicles. The surrounding grounds are equally impressive. At the rear, a large terrace with central steps leads down to a lawn and paddock, offering expansive views of the open countryside. The gently sloping paddock, measuring just over an acre in total, presents opportunities for those interested in keeping animals, such as a pony paddock, or simply enjoying a large family garden.
This home, which has remained in the same family since its construction, is truly a hidden gem – perfectly positioned in the center of the popular village yet tucked away in a peaceful countryside setting. Homes like these rarely come to market, and this one must be seen to be fully appreciated.
TENURE Freehold
COUNCIL TAX BAND F
VIEWINGS Strictly by appointment through the sole selling agent.
SERVICES All mains services connected. Oil fired central heating.
What3Words///baseline.assembles.zones
Important Information
- This is a Freehold property.
Property Ref: 55885_SOU200235
Similar Properties
4 Bedroom House | Fixed Price £700,000
PLEASE CLICK TO WATCH OUR PROFESSIONAL DRONE AND VIDEO TOUR!Experience the epitome of country living on the outskirts of...
East Street, North Molton, South Molton
3 Bedroom Detached House | £680,000
Lane End Cottage is a beautifully presented Grade II listed property, situated on the edge of the sought-after village o...
Higher East Ford Farm, Ash Mill, South Molton
3 Bedroom Detached Bungalow | Guide Price £599,950
OPTION TO PURCHASE ADJOINING ACREAGE!NO ONWARD CHAIN. Are you looking for a brand new bungalow sitting on a generous plo...
Priest Cottage, Meshaw, South Molton
5 Bedroom Detached House | £750,000
Priest Cottage is a beautiful Grade II listed Devon longhouse with a rich history, believed to date back to the 17th cen...
Gunswell Lane, South Molton, Devon
4 Bedroom Detached House | Guide Price £750,000
Rosemullion is a remarkable detached property built in the 1950s, located in the highly sought-after area of Gunswell La...
4 Bedroom Detached Bungalow | Guide Price £775,000
Mole Crest is a unique chalet bungalow originally constructed in the 1950s, situated in a prime location on the town's o...
How much is your home worth?
Use our short form to request a valuation of your property.
Request a Valuation
