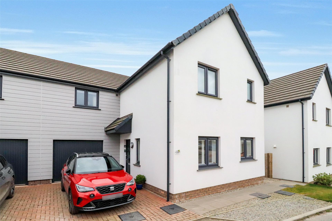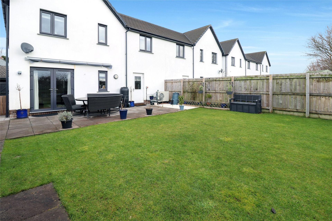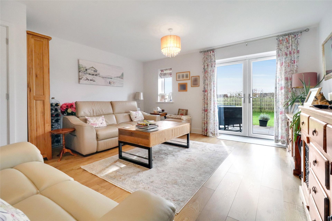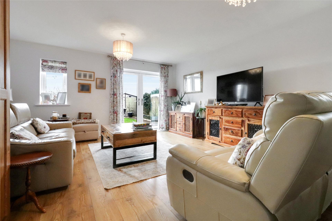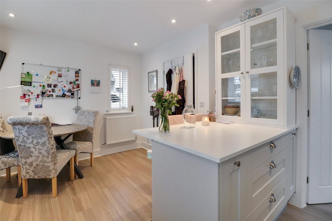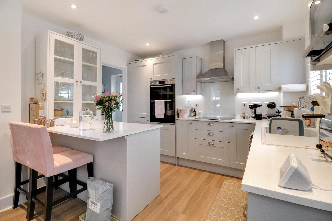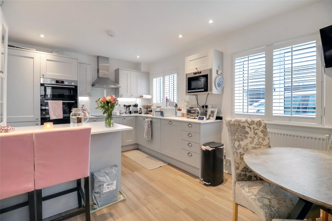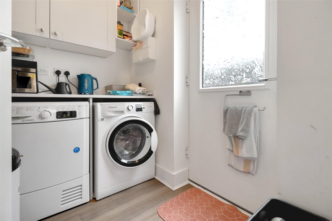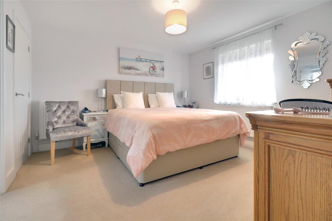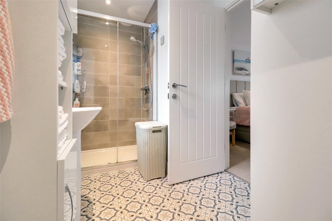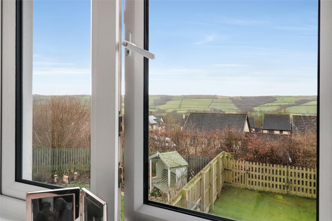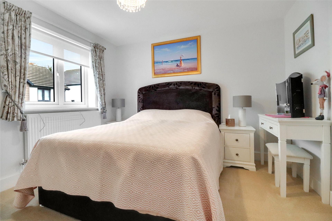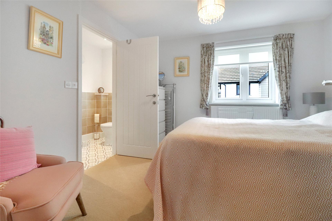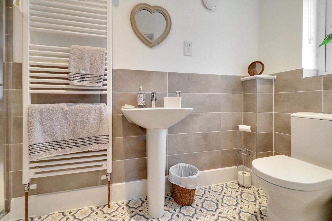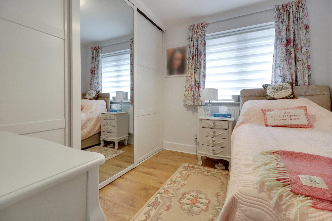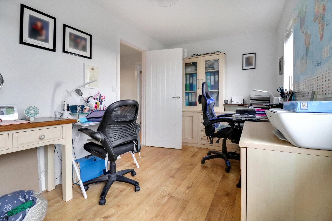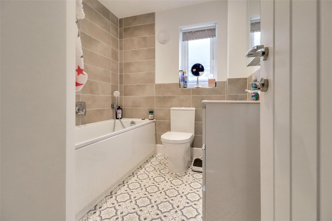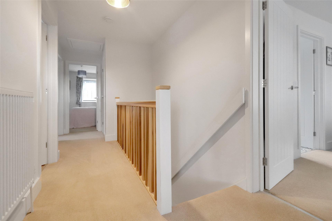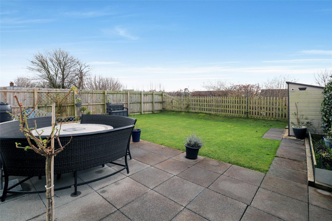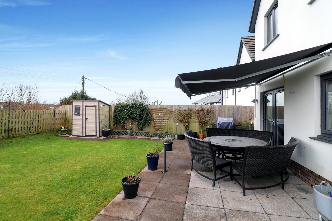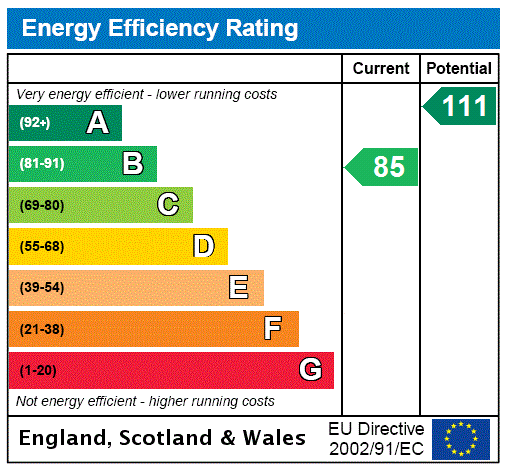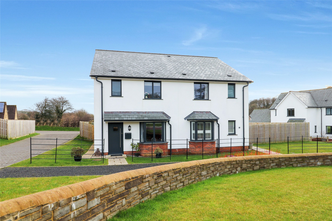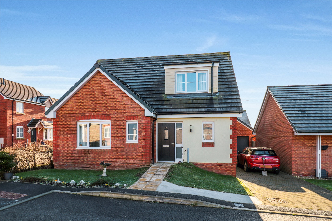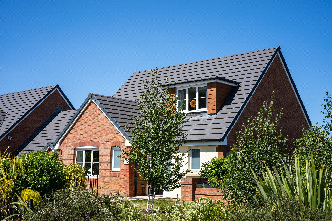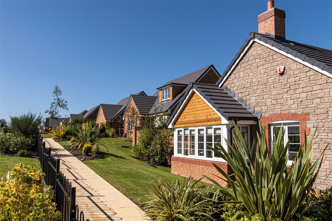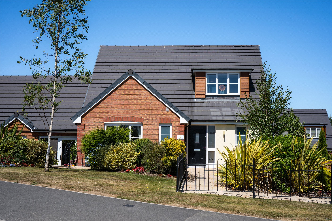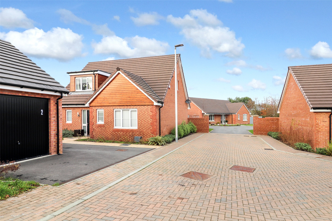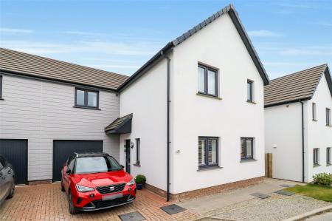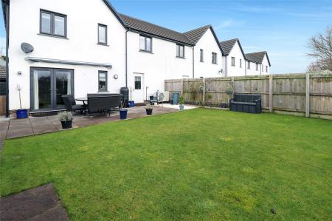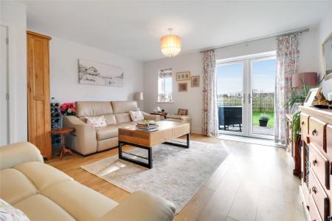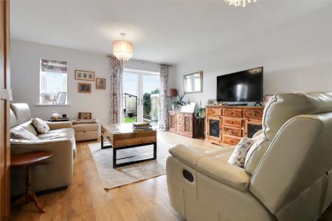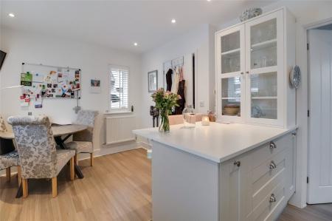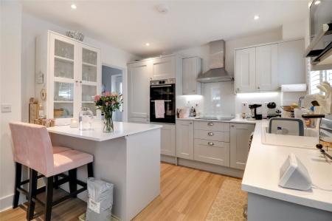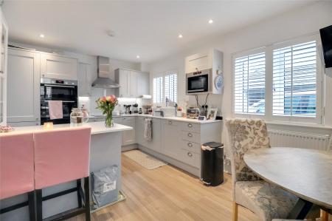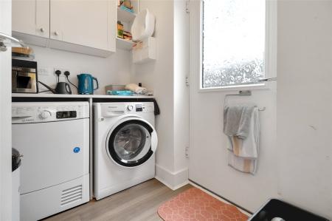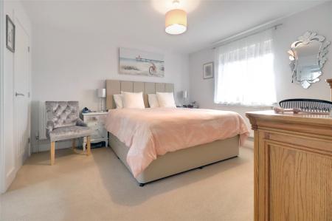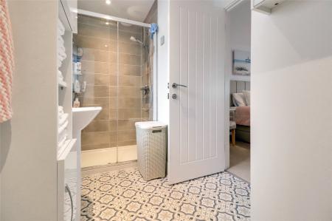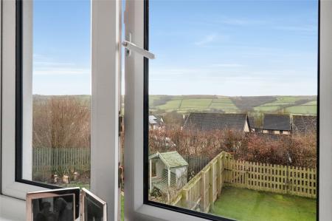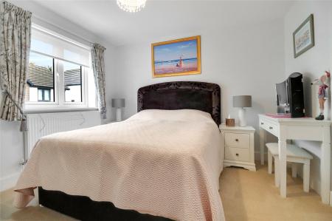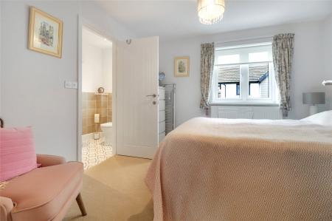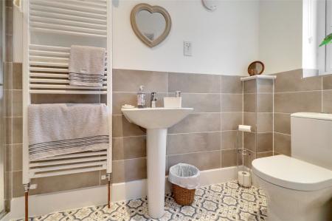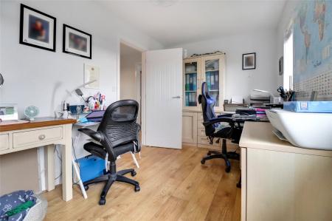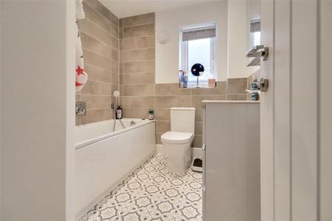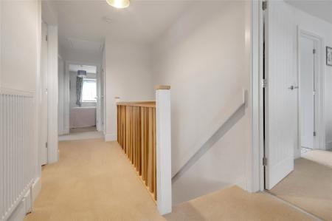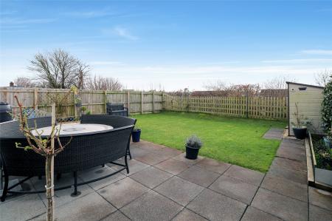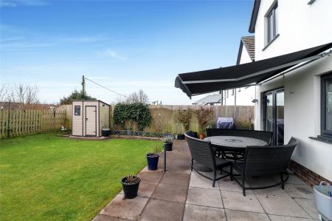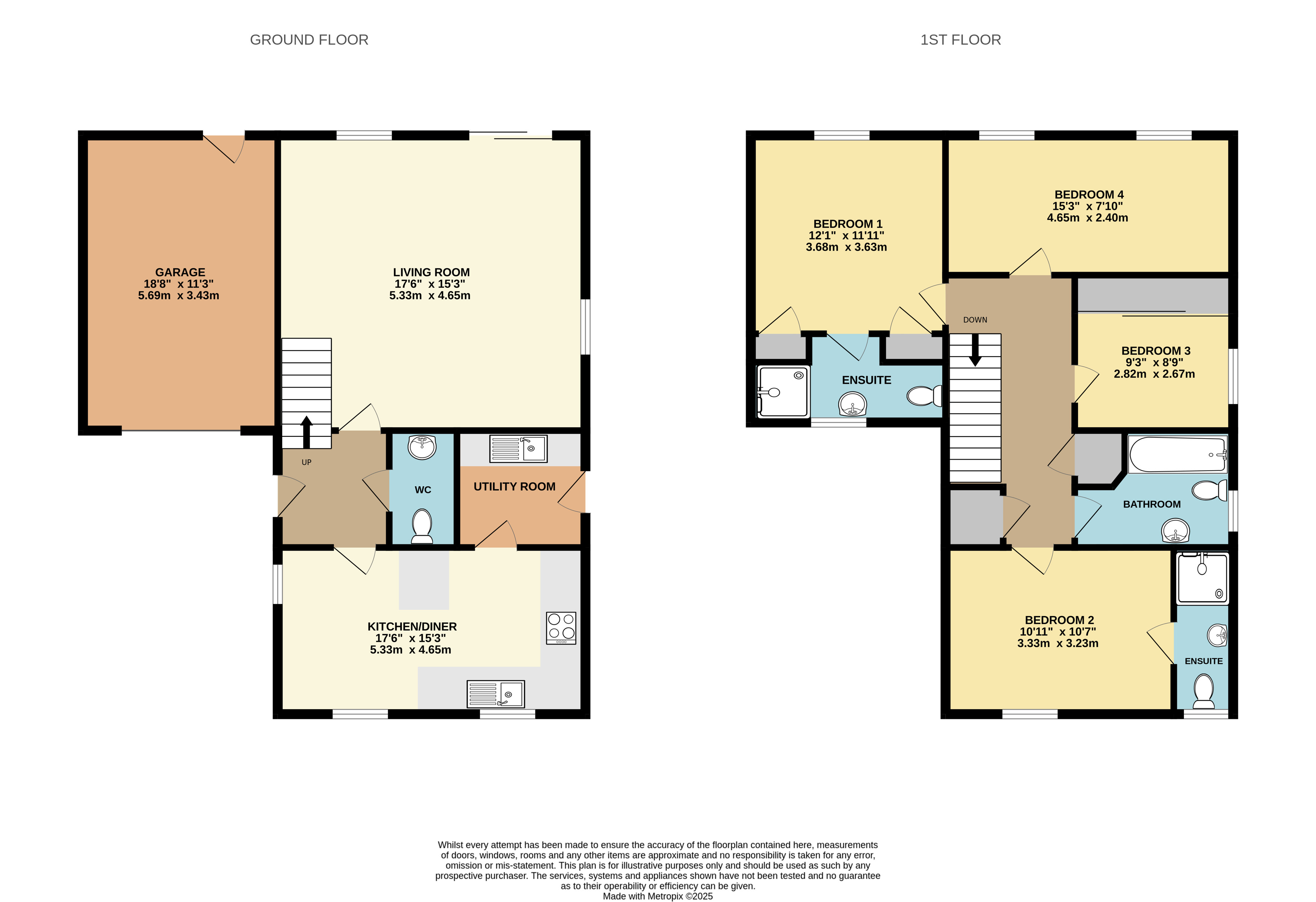- SPACIOUS HOME
- SMALL EXCLUSIVE DEVELOPMENT
- POPULAR VILLAGE LOCATION
- SOUTH FACING GARDEN
- NO ONWARD CHAIN
- FOUR DOUBLE BEDROOMS
- GARAGE AND DRIVEWAY
- THREE BATHROOMS
- IMMACULATE DECORATIVE ORDER
- BUILT IN 2022 - NHBC WARRANTY REMAINING
4 Bedroom Semi-Detached House for sale in South Molton
SPACIOUS HOME
SMALL EXCLUSIVE DEVELOPMENT
POPULAR VILLAGE LOCATION
SOUTH FACING GARDEN
NO ONWARD CHAIN
FOUR DOUBLE BEDROOMS
GARAGE AND DRIVEWAY
THREE BATHROOMS
IMMACULATE DECORATIVE ORDER
BUILT IN 2022 - NHBC WARRANTY REMAINING
Upon entering, a spacious hallway provides access to all principal ground-floor rooms, a WC, and a staircase leading to the first floor. The generous living room is positioned at the rear of the property, offering a bright and airy space with double doors opening onto the attractive rear garden.
To the front of the home, the beautiful kitchen/dining room has been tastefully fitted with matching wall and base units, a central half island, and integrated appliances, including a fridge/freezer, double oven and grill, induction hob, microwave, and dishwasher. A separate utility room provides additional space and plumbing for white goods, and a useful door leads out to the rear garden.
Upstairs, four well-proportioned double bedrooms provide comfortable accommodation. Bedrooms one and two benefit from well-fitted en-suite shower rooms, each featuring a walk-in shower, WC, and wash hand basins. Bedroom one also includes two fitted storage cupboards. Bedroom four, currently used as a spacious single, is equipped with large fitted wardrobes. The family bathroom is well presented and comprises a bath with shower head attachment WC, and washbasin vanity unit.
The south-facing rear garden is a highlight of the property, featuring a large patio area directly accessible from rear of the property. A retractable awning provides shade when needed, while the well-maintained lawn is bordered by mature plants and shrubs. A useful storage shed is also included. The property further benefits from a door leading from the garden into the garage, which has power and lighting. Ample driveway parking is available at the front of the home.
Services We understand mains water, electricity and drainage are connected to the property. Air source heat pump.
Viewing Strictly by appointment with the sole selling agents Webbers
Maintenance Charge There will be an annual maintenance charge which is estimated to be in the region of £500-£600 per annum once the development has been signed off.
From our office leave the square via East Street and stay on this road until you reach Bish Mill. At Bish Mill turn right up the hill signed Rackenford/Bishops Nympton and on reaching the top of the hill, take the right turning signed Bishops Nympton. On entering the village proceed through the village taking the 3rd left into St Marys Close.
Important Information
- This is a Freehold property.
Property Ref: 55885_SOU240035
Similar Properties
Fortescue Drive, Filleigh, South Molton
3 Bedroom Semi-Detached House | Guide Price £395,000
Situated on the edge of the Castle Hill Estate in Filleigh, this stunning semi-detached home is part of an exclusive dev...
Fallow Close, South Molton, Devon
3 Bedroom Bungalow | Guide Price £395,000
Positioned in a cul-de-sac within walking distance of South Molton town centre and local amenities, this immaculately pr...
Bee Meadow, North Road, South Molton
3 Bedroom Detached Bungalow | £389,995
Plot 220 is a 'Holly' style of home tucked away on the edge of the development at the end of a cul-de-sac, offering a fa...
Bee Meadow, North Road, South Molton
2 Bedroom Detached Bungalow | POA
LAST PHASE OF BEE MEADOW NOW AVAILABLE WITH 2 & 3 BEDROOM BUNGALOWS AND CHALET BUNGALOWS
Bee Meadow, North Road, South Molton
3 Bedroom Detached Bungalow | £399,995
Plot 219 is a 3 bedroom detached 'Holly' style of home, popular because of the ground floor master bedroom with en suite...
Bee Meadow, North Road, South Molton
3 Bedroom Detached Bungalow | £399,995
Plot 208 is a 'Holly' style of home offering a family bathroom & two large double bedrooms to the first floor with a mas...
How much is your home worth?
Use our short form to request a valuation of your property.
Request a Valuation

