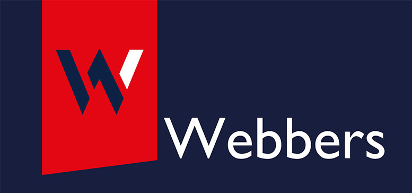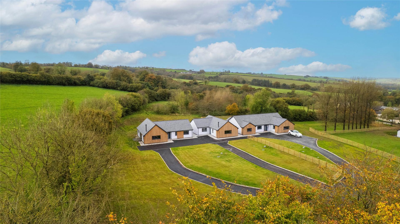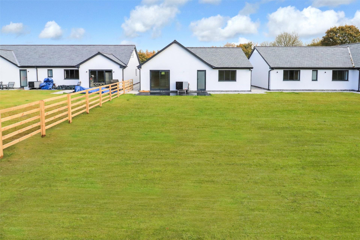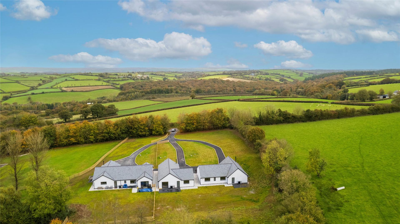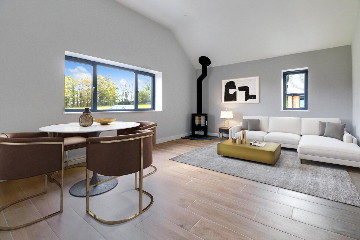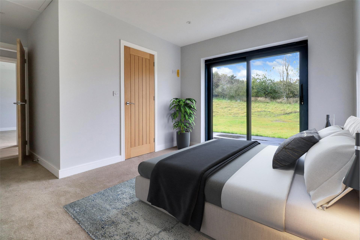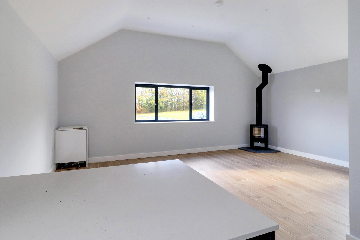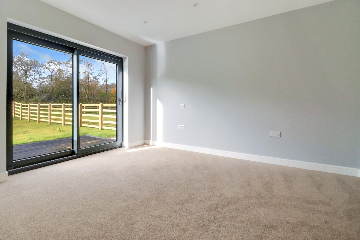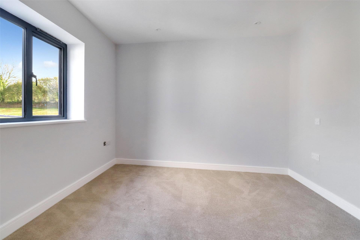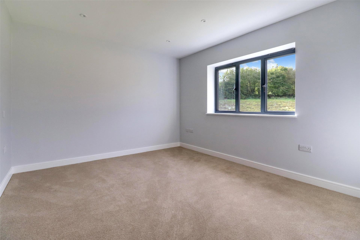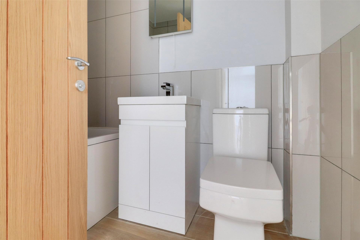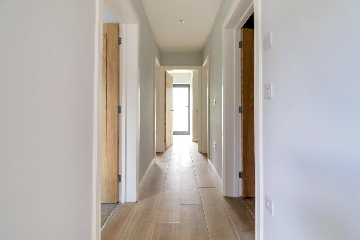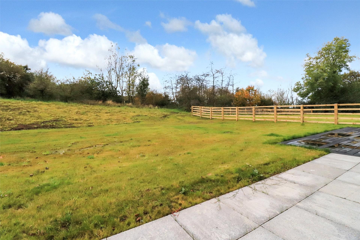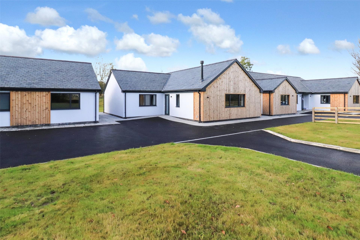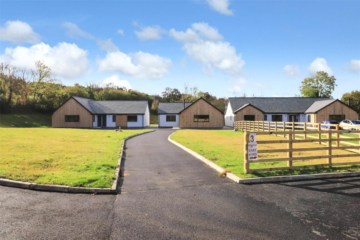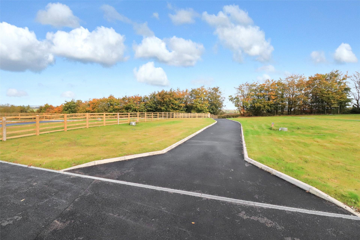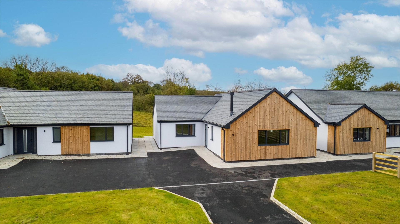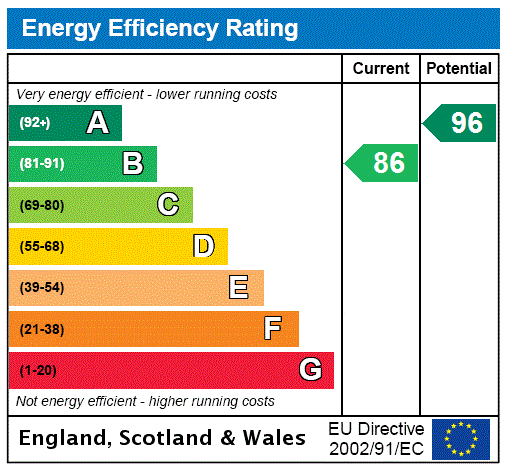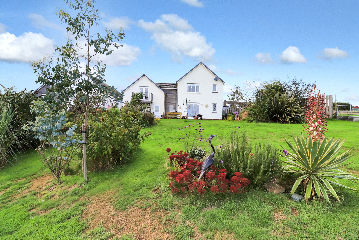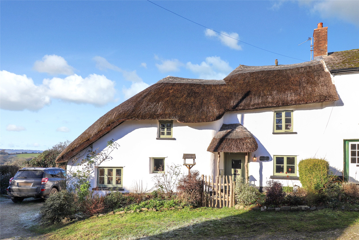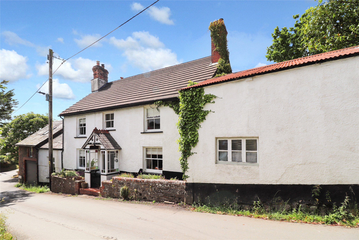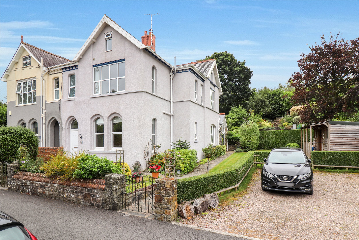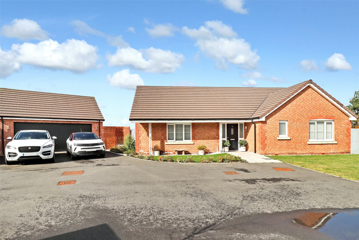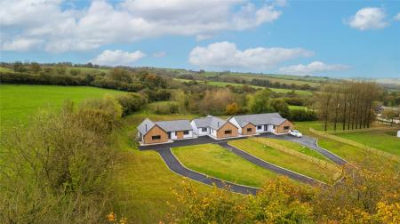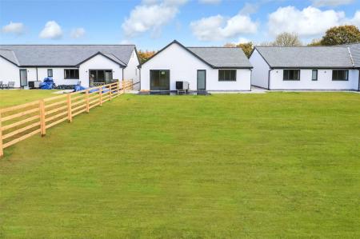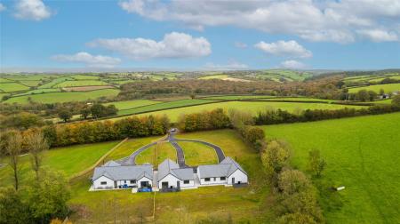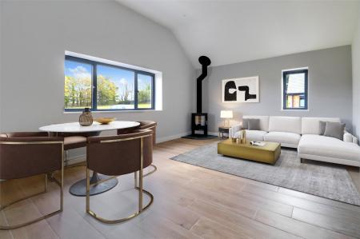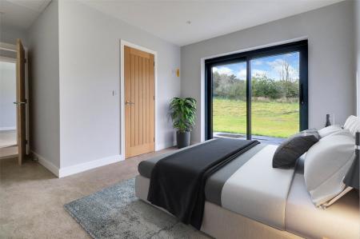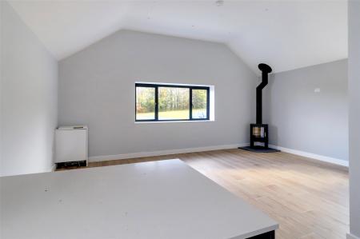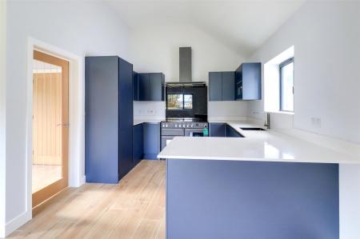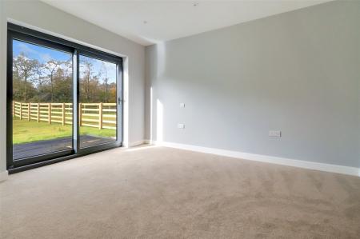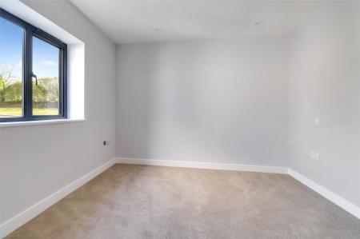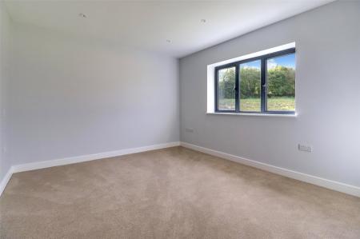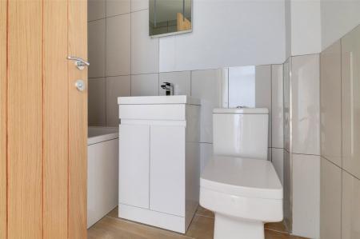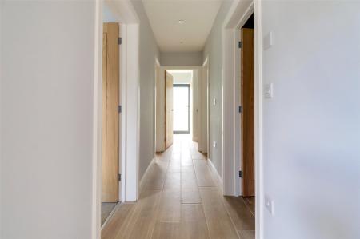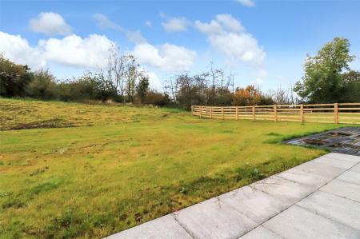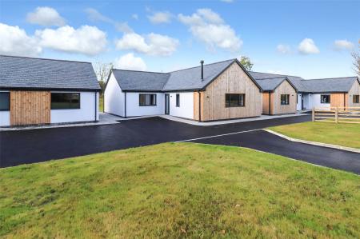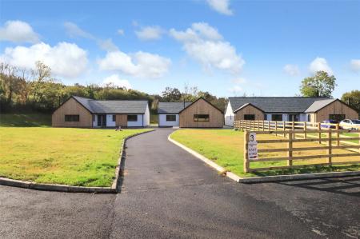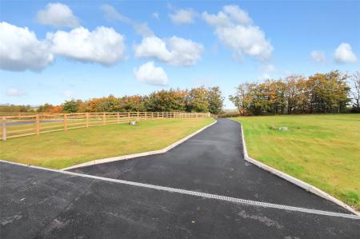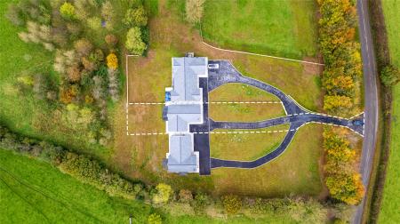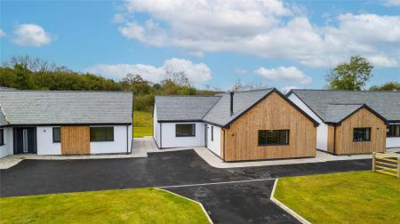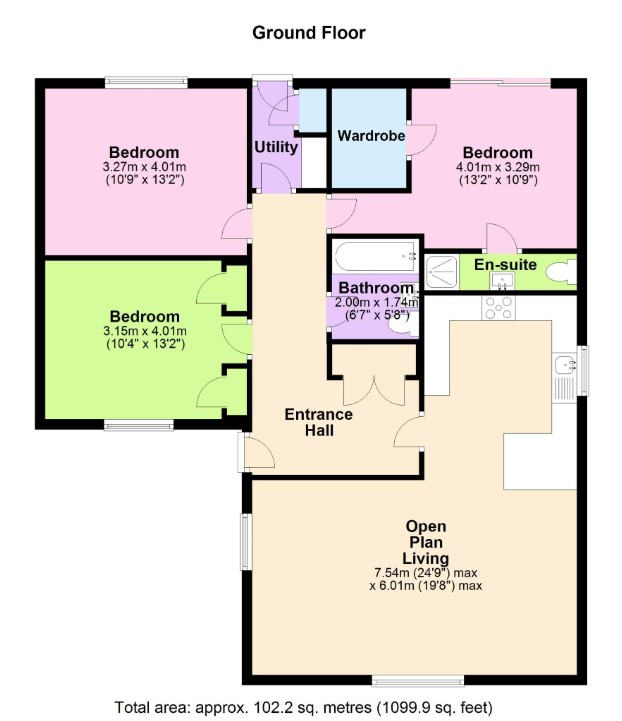- NO ONWARD CHAIN
- OPTION TO PURCHASE ADJOINING ACREAGE
- BRAND NEW BUNGALOW
- LOCATED WITHIN THE PICTURESQUE NORTH DEVON VILLAGE OF ASH MILL
- OPEN PLAN LIVING / DINING / KITCHEN AREA WITH HIGH CEILINGS AND BIFOLD DOORS
- THREE DOUBLE BEDROOMS (MASTER WITH EN-SUITE)
- OFF ROAD PARKING
- AIR SOURCE HEAT PUMP SYSTEM
3 Bedroom Detached Bungalow for sale in South Molton
NO ONWARD CHAIN
OPTION TO PURCHASE ADJOINING ACREAGE
BRAND NEW BUNGALOW
LOCATED WITHIN THE PICTURESQUE NORTH DEVON VILLAGE OF ASH MILL
OPEN PLAN LIVING / DINING / KITCHEN AREA WITH HIGH CEILINGS AND BIFOLD DOORS
THREE DOUBLE BEDROOMS (MASTER WITH EN-SUITE)
OFF ROAD PARKING
AIR SOURCE HEAT PUMP SYSTEM
OPTION TO PURCHASE ADJOINING ACREAGE!
NO ONWARD CHAIN. Are you looking for a brand new bungalow sitting on a generous plot with fabulous countryside views? This contemporary home offers all of the above and so much more. Boasting open plan living accommodation within an unspoilt rural location, this stunning three double bedroom detached bungalow is sure to attract plenty of interest from all manner of buyers. If you’ve been dreaming of a lifestyle change, then why not give our office a call on 01769 573181?
A spacious entrance hall welcomes you into the home with doors to all principal rooms and a utility room. The utility room possesses a stainless steel sink inset into worktop surface with plumbing for a washing machine, space for a tumble dryer below and a door to the rear garden.
The open plan living / dining / kitchen area offers wow factor in spades. Equipped with high ceilings, a woodburning stove and countryside views, this highly sociable reception room is the ideal spot for throwing parties all year round!
The modern kitchen possesses a stylish sink inset into quartz worktop surface with an integrated dishwasher below. There is also an array of built in cupboards and drawers, as well as a rangemaster oven with a stainless steel extractor over, integrated eye level microwave and an integrated fridge / freezer.
All three bedrooms are double in size, with the master bedroom possessing a built in double wardrobe and a three piece en-suite shower room. Both bedrooms 2 and 3 are also double in size, with bedroom 2 also benefitting from having built in storage.
The three piece family bathroom suite comprises of a close coupled WC, wash hand basin and a bath with a shower head over.
To the front of the property is off road parking for two vehicles, accessed off of its own private driveway. The fully enclosed rear garden allows full enjoyment of the beautiful surroundings being offered with the home. 2 Higher East Ford Farm provides you with the opportunity to enjoy the surrounding greenery of the Devon countryside, as well as idyllic sounds of the nearby wildlife and the beauty of the night sky. The garden has a south-westerly facing aspect, creating a sun filled space for the whole of the family to enjoy. Flowing from the front to the back, the gardens allow more than enough space for the kids to play and enjoy themselves without having to worry about any main roads. Whether you want a garden for growing fruit and vegetables, entertaining family and friends or simply just enjoying the North Devon sun, you will not be disappointed with the outside space being offered here!
NB: If you are looking for additional land on top of what is provided, the owners would be open to discussions on the land surrounding the development. This would take place under a separate negotiation.
We have incorporated the use of CGI furniture in the living area and master bedroom photos to enable a prospective purchaser to envisage how they could potentially dress a room. The grass in one of the rear garden photos has also been enhanced to show a potential buyer how it could potentially look during the summer months.
The property benefits from having a newly installed septic tank, which is solely for 2 Higher East Ford Farm.
Leave South Molton along East Street in the direction of Bish Mill. At Bish Mill turn right signed Bishops Nympton/Rackenford. Stay on this road and drive into the Village of Ash Mill. Just after leaving the village, the driveway to Higher East Ford Farm will be found after a short distance on your right hand side.
what3words ///chairing.display.cycled
Important Information
- This is a Freehold property.
Property Ref: 55885_SOU240231
Similar Properties
Whitstone Cottages, Meshaw, South Molton
4 Bedroom Semi-Detached House | Guide Price £500,000
CHARACTERFUL FOUR BEDROOM PROPERTY OCCUPYING A FANTASTIC PLOT OF APPROXIMATELY 0.42 ACRE.Located within the North Devon...
North Barton Close, West Buckland, Barnstaple
5 Bedroom Detached House | Offers in excess of £500,000
HIGHLY VERSATILE AND SPACIOUS FIVE BEDROOM FAMILY SIZED HOME WITH 0.5 ACRE (APPROX) GARDENS.NO ONWARD CHAIN.
Deason Cottages, Chittlehamholt, Umberleigh
2 Bedroom House | Guide Price £495,000
Beautifully restored, extended, and renovated by the current owners, this delightful Grade II listed cottage is situated...
Chittlehampton, Umberleigh, Devon
4 Bedroom Detached House | Offers in region of £525,000
The Old Forge is a striking and grand detached period home located on the outskirts of the charming village of Chittleha...
Gunsdown Villas, South Molton, Devon
5 Bedroom House | Guide Price £565,000
2 Gunsdown Villas is a stunning and distinctive Victorian residence that offers bright, spacious living areas with high...
Granite Close, South Molton, Devon
3 Bedroom Detached Bungalow | Offers in excess of £575,000
Positioned in one of the most desirable locations on this development is this fantastic three bedroom detached bungalow...
How much is your home worth?
Use our short form to request a valuation of your property.
Request a Valuation
