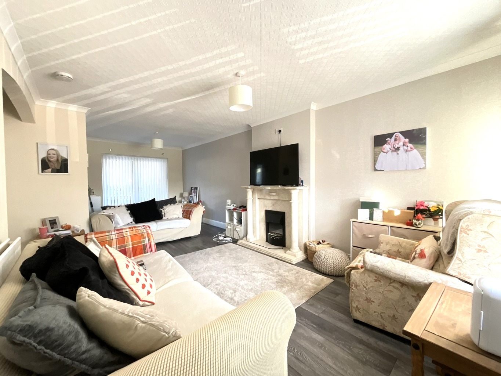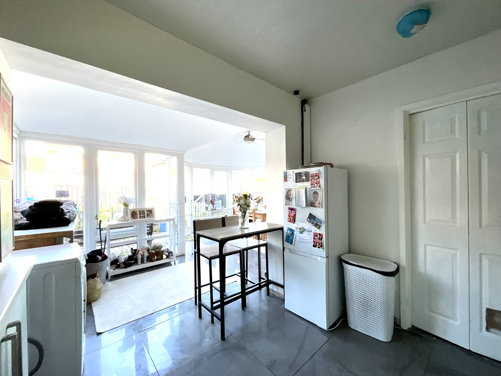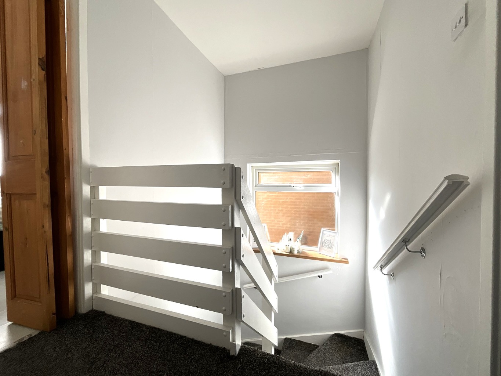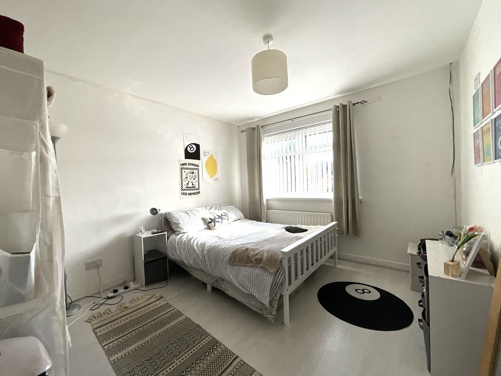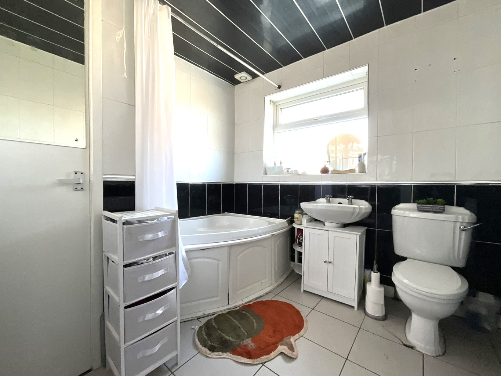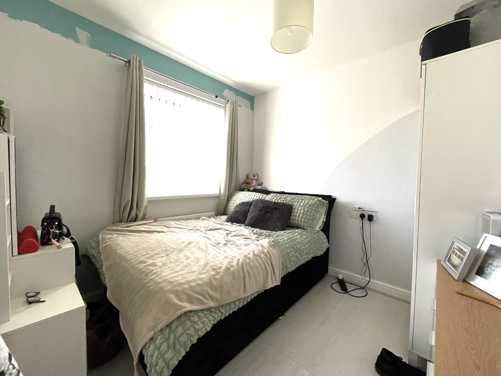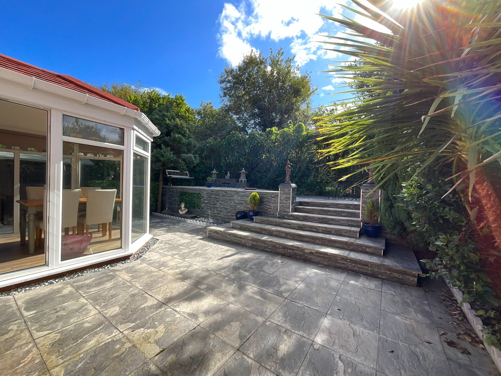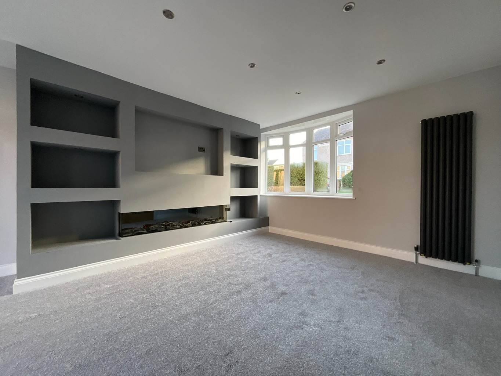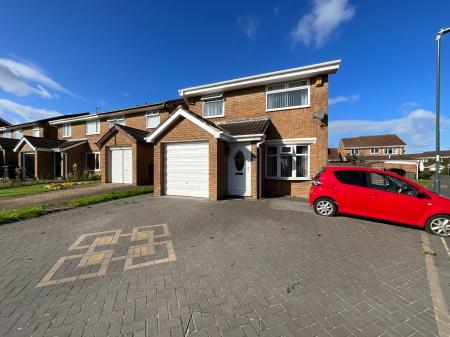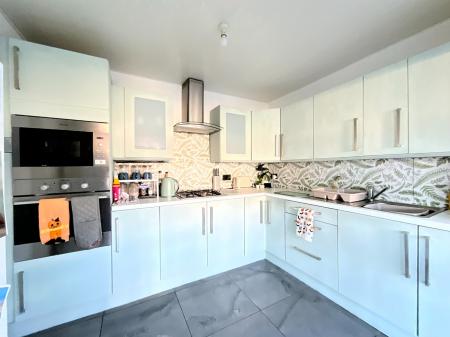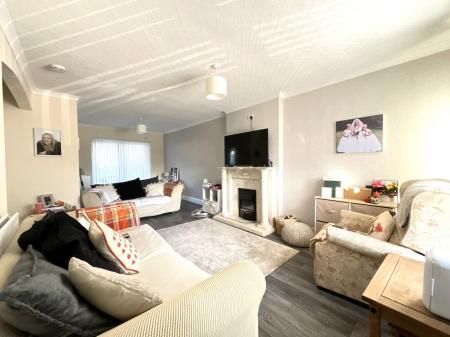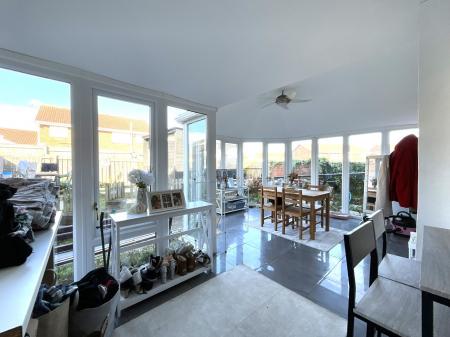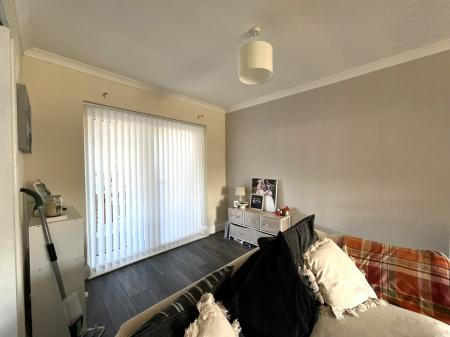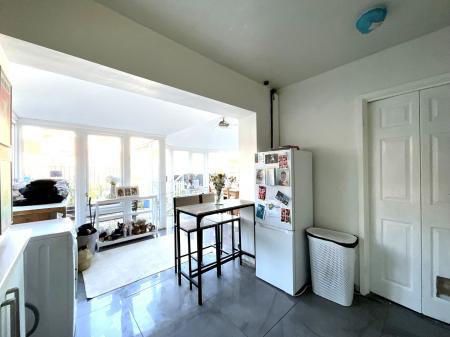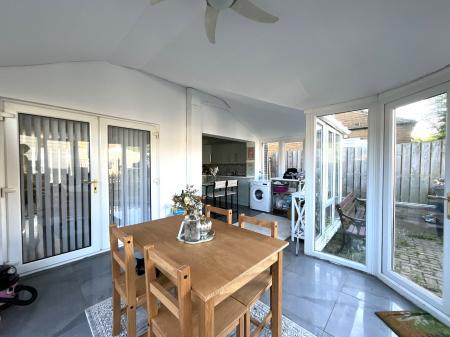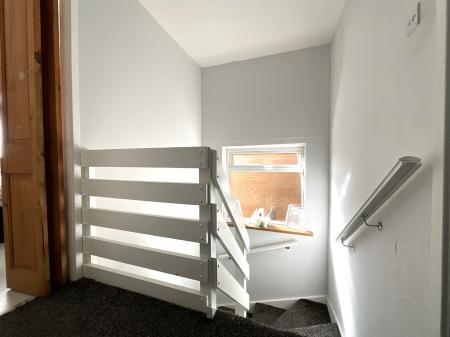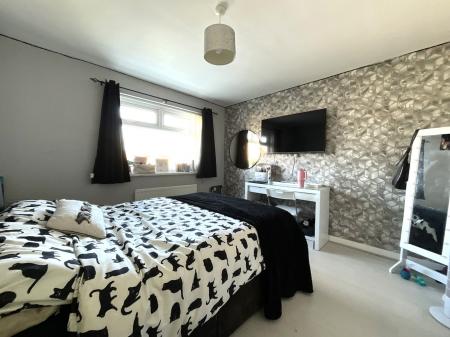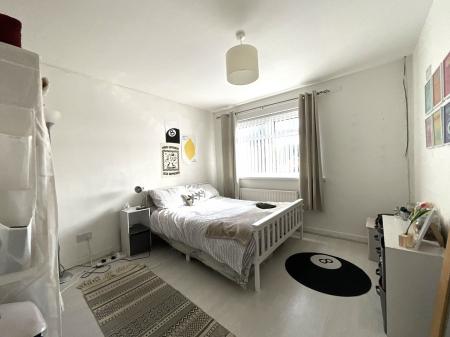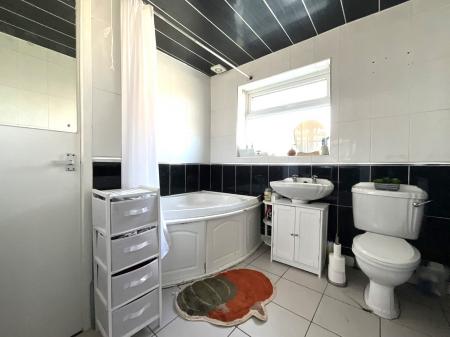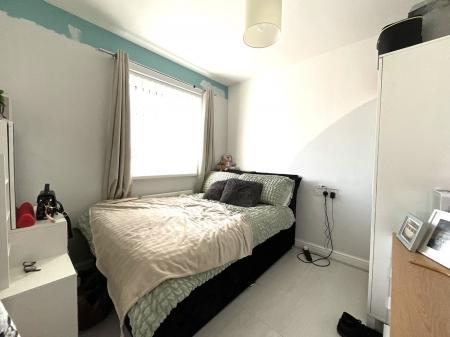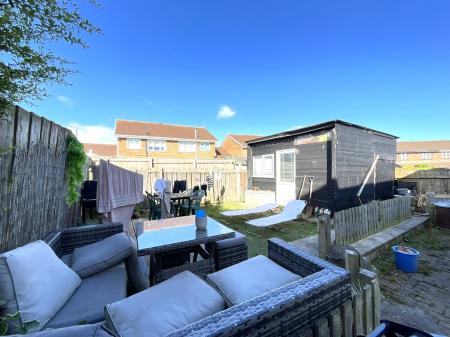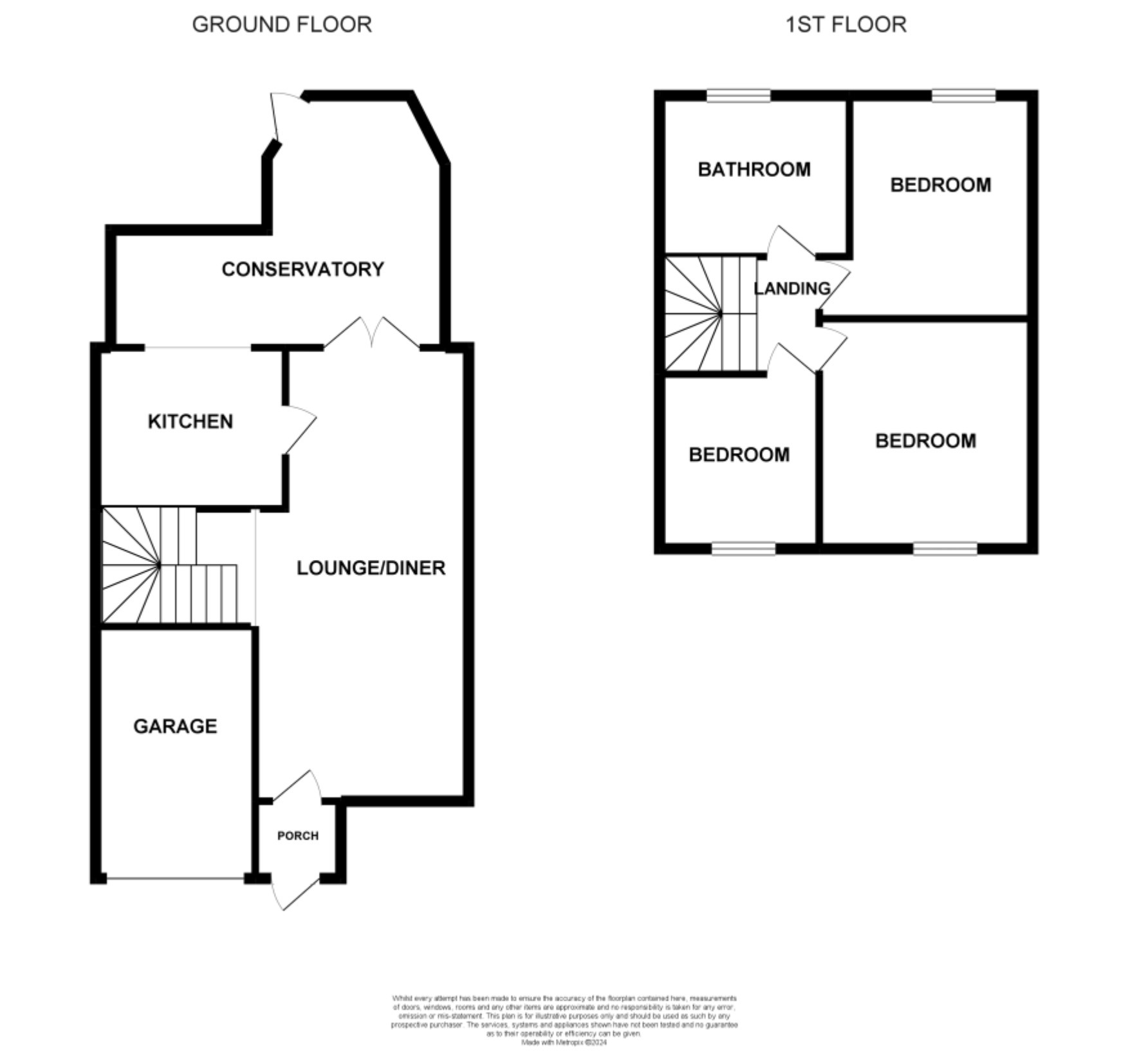- Detached House
- Three Bedrooms
- Lawned Garden
- Large Driveway
- Great Family Home
- Conservatory
3 Bedroom Detached House for sale in South Shields
This property is for sale by the Modern Method of Auction, meaning the buyer and seller are to Complete within 56 days (the "Reservation Period"). Interested parties personal data will be shared with the Auctioneer (iamsold).If considering buying with a mortgage, inspect and consider the property carefully with your lender before bidding.A Buyer Information Pack is provided. The winning bidder will pay £300.00 including VAT for this pack which you must view before bidding.The buyer signs a Reservation Agreement and makes payment of a non-refundable Reservation Fee of 4.50% of the purchase price including VAT, subject to a minimum of £6,600.00 including VAT. This is paid to reserve the property to the buyer during the Reservation Period and is paid in addition to the purchase price. This is considered within calculations for Stamp Duty Land Tax.Services may be recommended by the Agent or Auctioneer in which they will receive payment from the service provider if the service is taken. Payment varies but will be no more than £450.00. These services are optional.'
Discover your family home on Dykelands Way! This 3-bedroom detached house offers a perfect blend of comfortable living and convenience.
As you step inside, you'll immediately appreciate the natural light that fills every room. The ground floor features two welcoming reception rooms, providing a versatile space to relax, entertain, or work from home. The generously sized conservatory overlooks the beautiful lawned garden.
The kitchen boasts storage and worktop space and opens to the generously sized conservatory which overlooks the rear garden.
Upstairs, you'll find three bedrooms. The master bedroom boasts plenty of space for a comfortable bed and additional furniture. The two additional bedrooms are equally spacious and can be versatile to accommodate guests, a home office, or playroom for the children.
Completing this property is a bathroom benefitting from a corner bath, sink and WC.
Externally, the property boasts a large driveway providing off-street parking for multiple vehicles. The lawned garden offers plenty of space for outdoor activities, allowing children to play freely or providing a peaceful haven for gardening enthusiasts.
With excellent transport links, you'll have easy access to nearby towns and cities, as well as the coast. Supermarkets, schools, and recreational facilities are all within reach, ensuring all your daily needs are met conveniently.
Don't miss this opportunity to secure a family home, call today to arrange your viewing!
EntranceVia UPVC double glazed door and laminate wood flooring.
Lounge/Diner 3.35 x 7.11With UPVC double glazed window, electric fire with feature surround, laminate wood flooring, coving to ceiling, storage cupboard, UPVC double glazed french doors and radiator.
Conservatory 5.49 x 3.96With laminate wood flooring and UPVC double glazed door leading to rear.
Kitchen 3.00 x 2.39Range of wall and floor units with contrasting work surfaces, sink with mixer tap and drainer, oven, hob, extractor hood and UPVC door to conservatory.
First Floor LandingWith access to loft and UPVC double glazed window.
Master Bedroom 3.2 x 3.61With UPVC double glazed window, laminate wood flooring and radiator.
Bedroom Two 3.43 x 3.23With UPVC double glazed window, laminate wood flooring and radiator.
Bedroom Three 2.59 x 2.64With UPVC double glazed window and radiator.
BathroomWhite three piece suite with corner bath, pedestal hand wash basin, low level WC, tiled walls, tiled floor, storage cupboard and UPVC double glazed window.
Front ExternalLarge paved driveway leading to a single garage.
Rear ExternalLawned garden with shed.
Material Information• Tenure - Freehold• Length of lease - N/A• Annual ground rent amount - N/A• Ground rent review period - N/A• Annual service charge amount - N/A• Service charge review period - N/A• Council tax band - C• EPC - D
Important information
This is not a Shared Ownership Property
This is a Freehold property.
This Council Tax band for this property is: C
Property Ref: 802_349266
Similar Properties
Dean Road, South Shields, Tyne and Wear, NE33
3 Bedroom Terraced House | Offers in region of £160,000
Looking for a home in South Shields? Look no further! This terraced house in Dean Road could be the perfect choice for y...
2 Bedroom End of Terrace House | Offers in region of £159,950
This beautifully presented end terrace house boasts two inviting bedrooms, a stylish bathroom, and a convenient location...
South Shields, Tyne and Wear, NE34
3 Bedroom Semi-Detached House | Fixed Price £155,000
Discover this conveniently located property showcasing a semi detached layout, three bedrooms, a driveway, a conservator...
Beaconside, South Shields, South Tyneside, Tyne & Wear, NE34
2 Bedroom Detached Bungalow | Offers in region of £168,950
REDUCED BY OVER £10,000 Experience COMFORTABLE and LUXURIOUS living with this BEAUTIFUL detached bungalow in South Shiel...
Walworth Avenue, South Shields, Tyne and Wear, NE34
3 Bedroom Semi-Detached House | Offers in region of £172,500
Don't miss this opportunity to own a fully refurbished 3-bedroom semi detached house with gardens and drive in South Shi...
Cheviot Road, South Shields, Tyne And Wear, NE34
3 Bedroom Semi-Detached House | Offers in region of £189,950
****NEW PRICE**** Introducing a wonderful opportunity to own a three-bedroom house situated on Cheviot Road, South Shiel...

Chase Holmes (South Shields)
Fowler Street, South Shields, Tyne & Wear, NE33 1PD
How much is your home worth?
Use our short form to request a valuation of your property.
Request a Valuation


