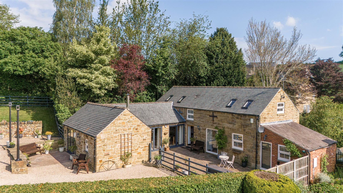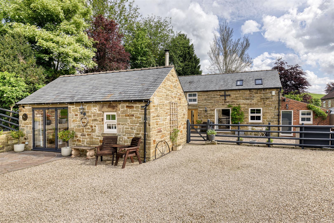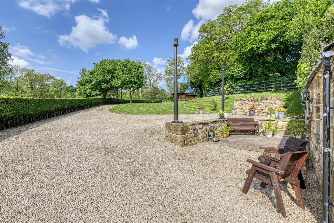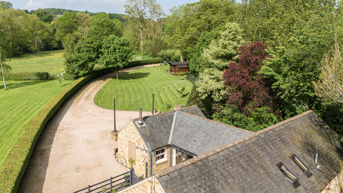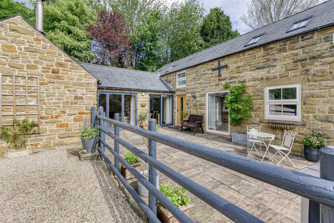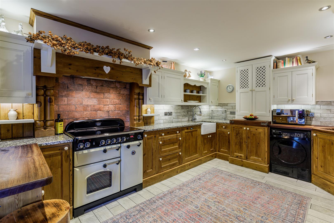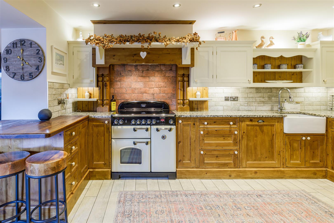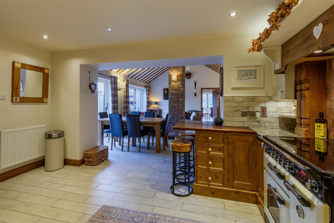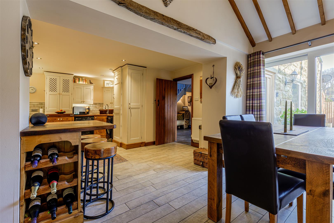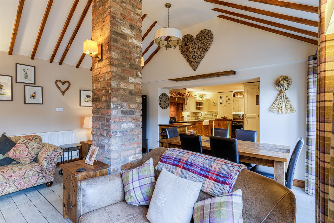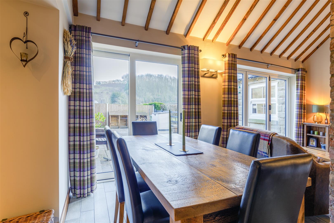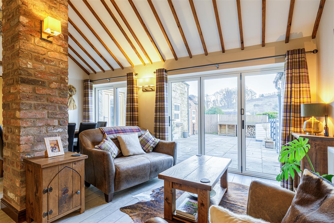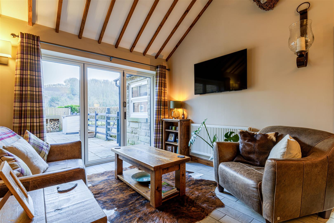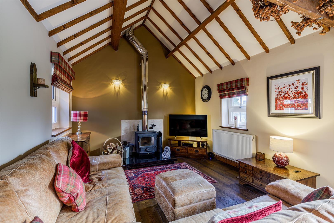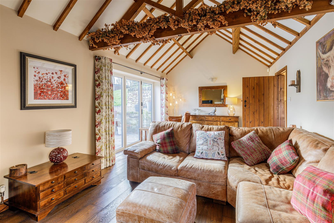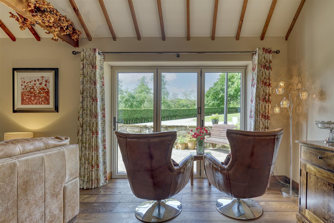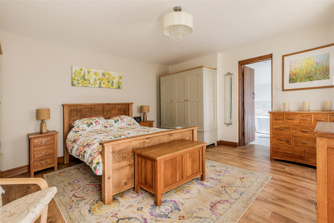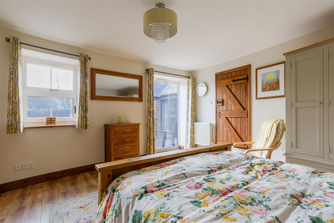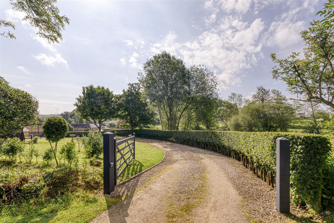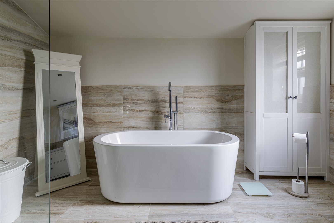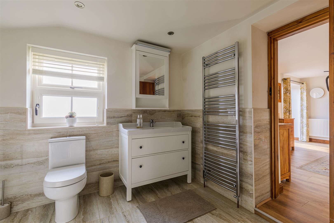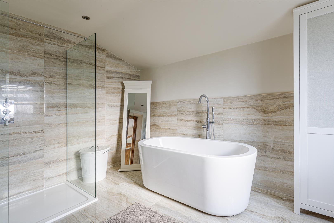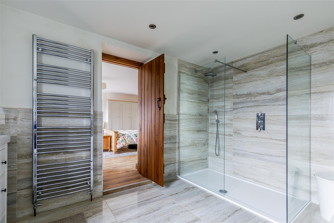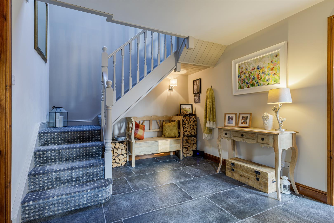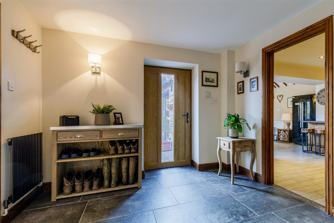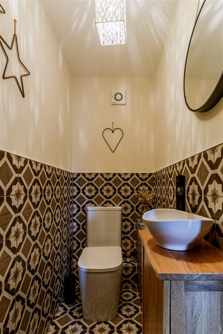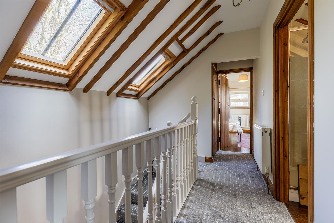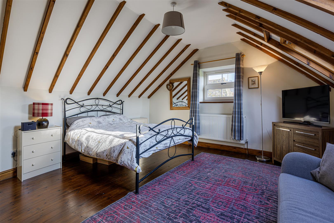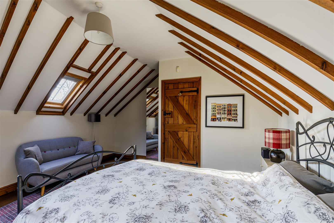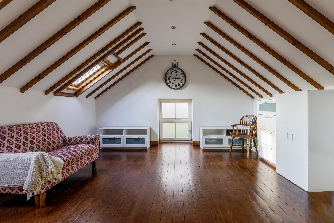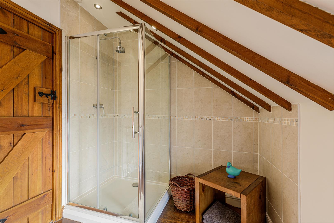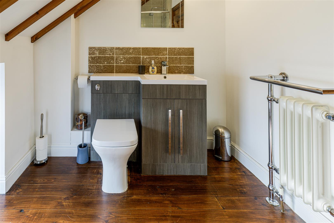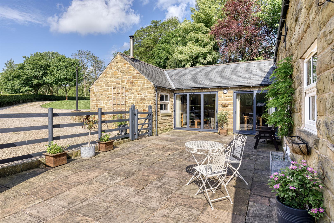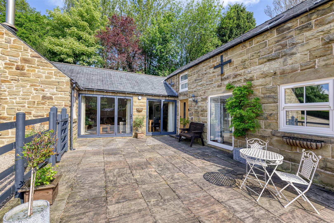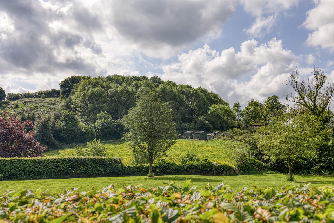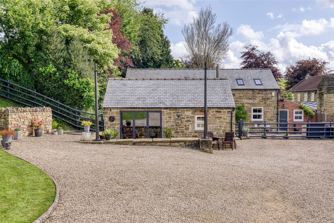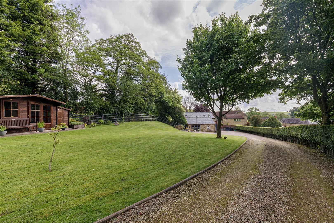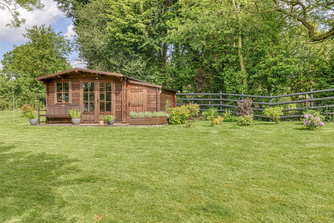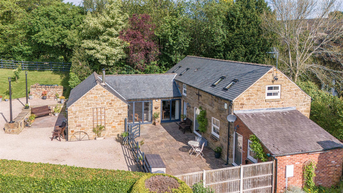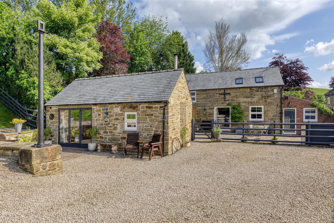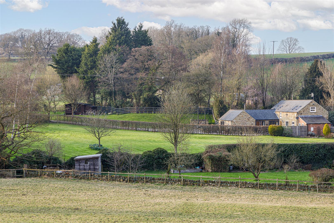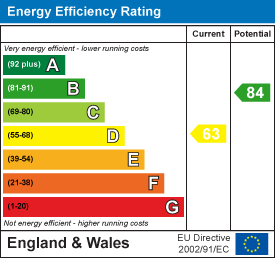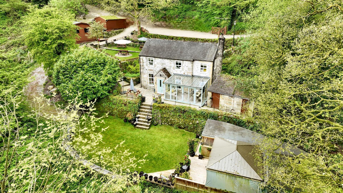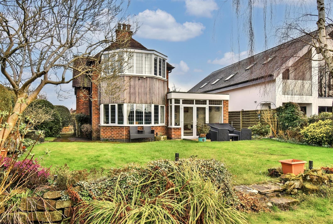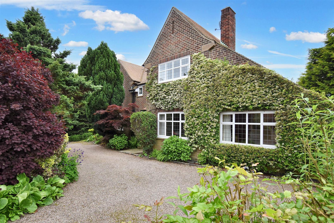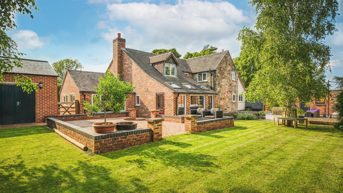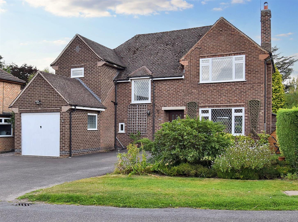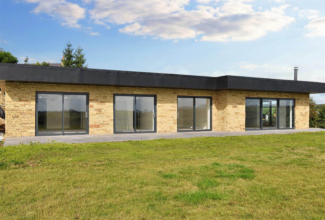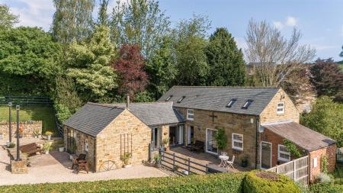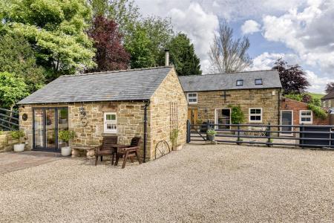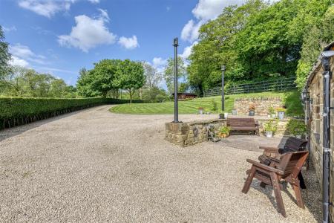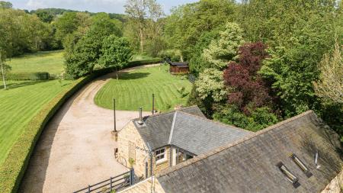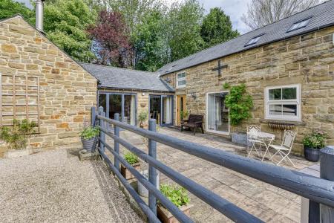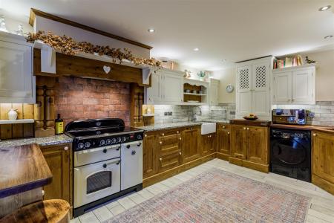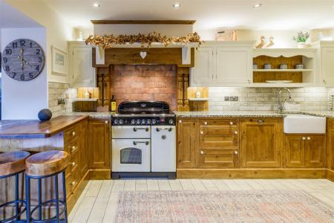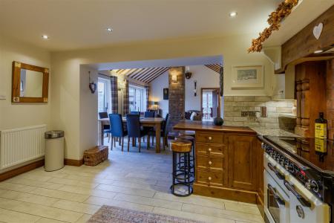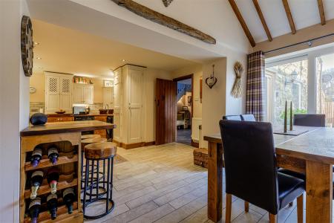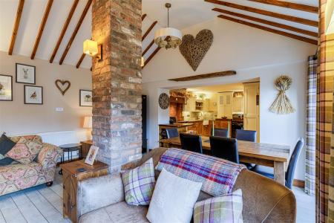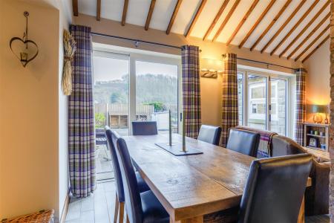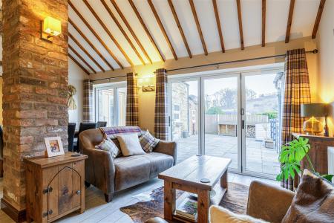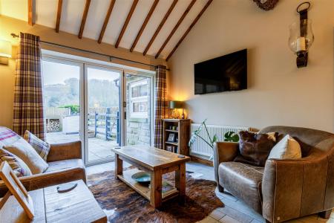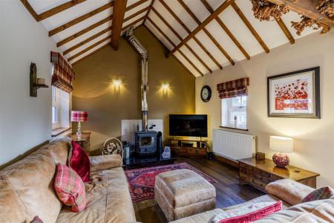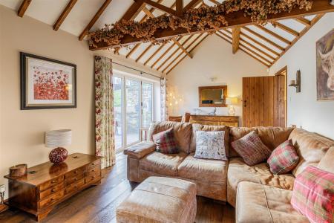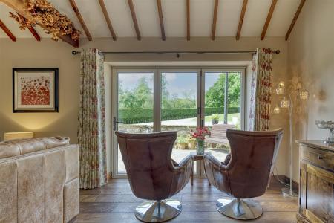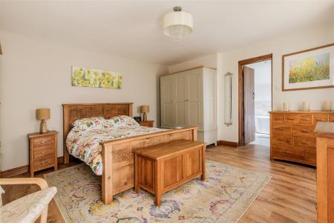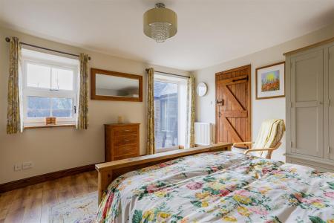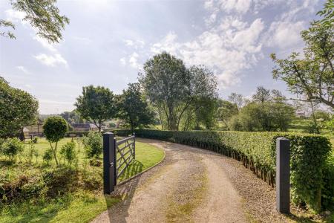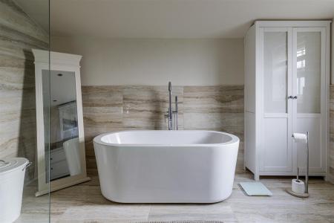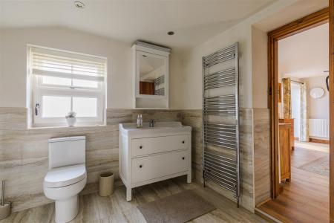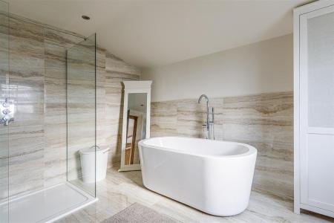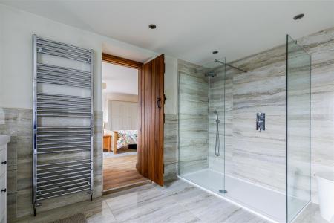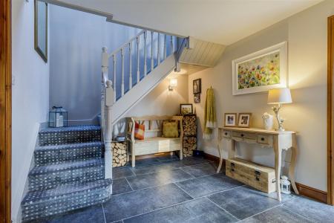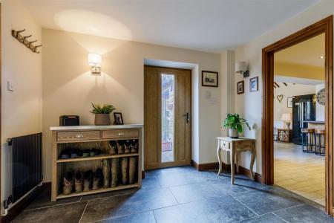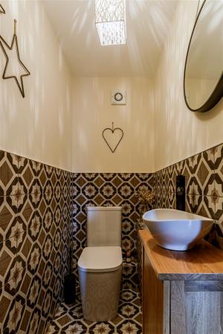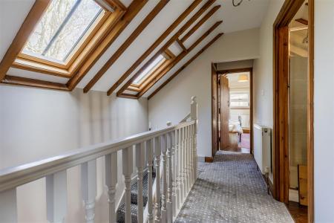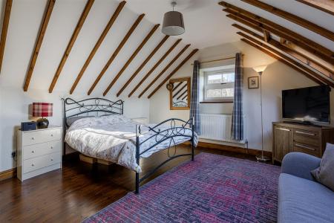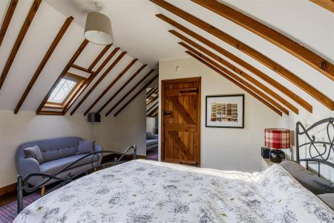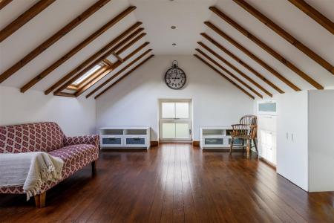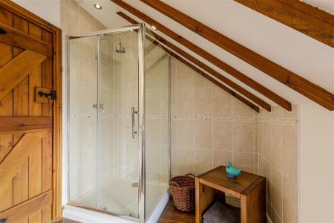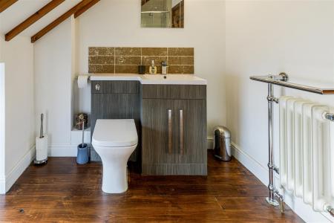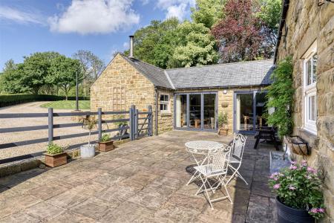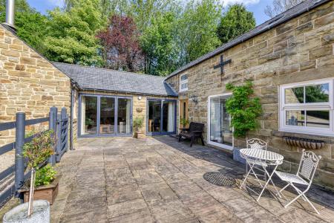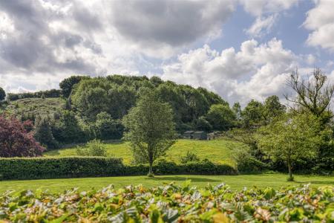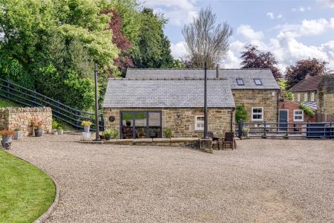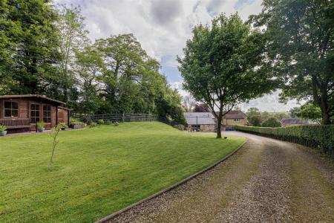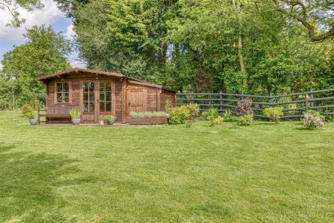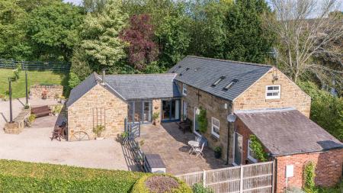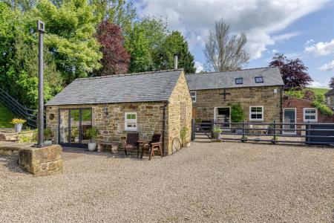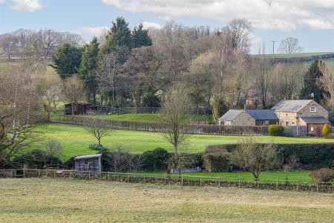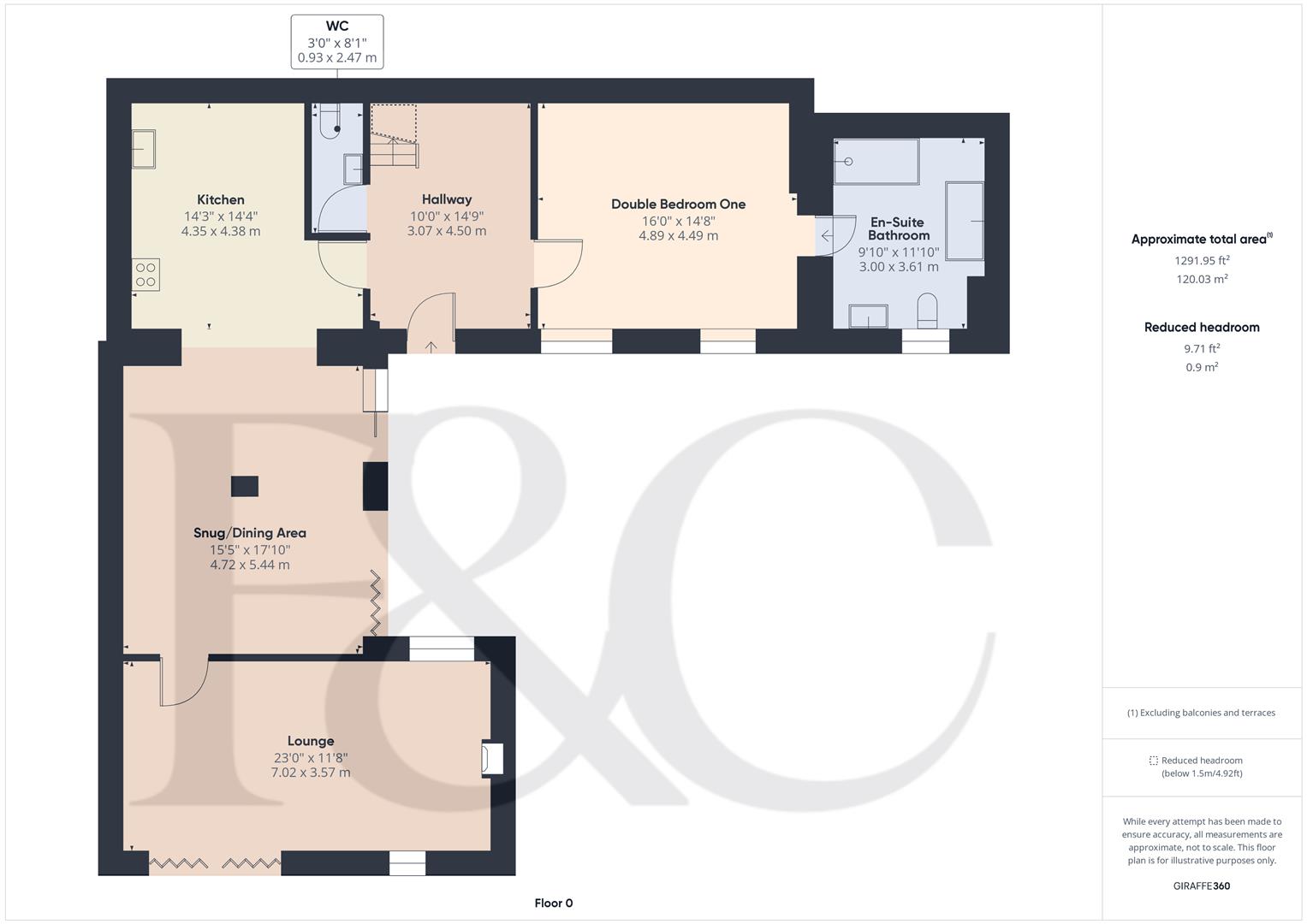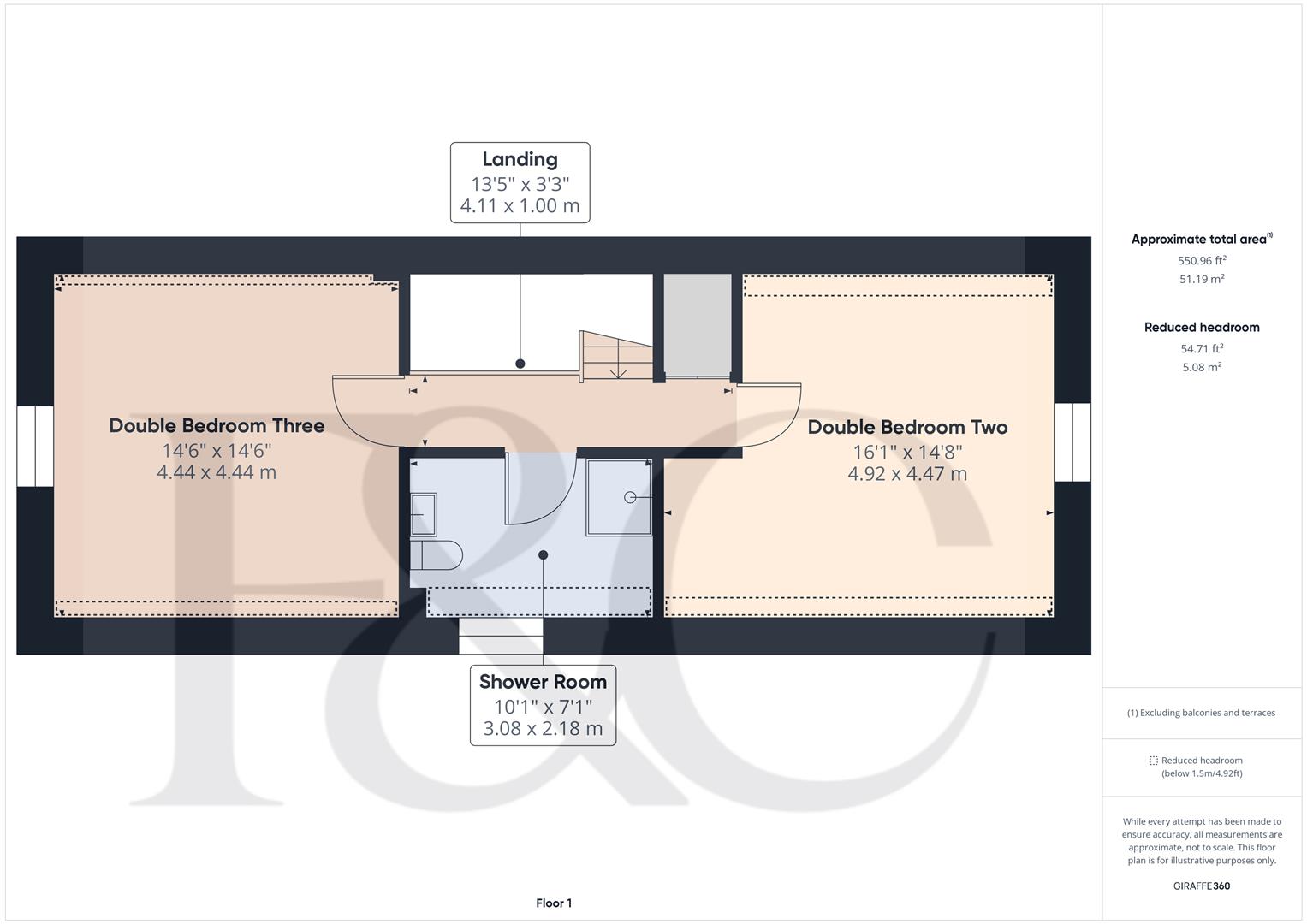- Luxury Detached Stone Barn
- Prime Position - Countryside Views
- Lounge with Feature Multi-Burner
- Living Kitchen/Dining Room/Snug
- Three Double Bedrooms
- En-Suite Bathroom & Shower Room
- Lovely Private Gardens with a Southerly Aspect & Summerhouse/Store ( approx. 0.3 acre )
- Large Sweeping Gravelled Driveway for Six Cars
- Beautifully Presented Throughout
- Ultrafast Fibre Internet Access
3 Bedroom Detached House for sale in South Wingfield Alfreton
CHARMING BARN & COUNTRY - Occupying a fine countryside position, this beautiful three bedroom detached stone barn set in the very sought-after hamlet of Wingfield Park, located between Crich, Fritchley and South Wingfield.
The Location - Field View Barn is located in the beautiful hamlet of Wingfield Park. The village is surrounded by beautiful open countryside where there are many fine walks, bridle paths and the famous ruins of Wingfield Manor, which has been used for many films, are close by. The cities of Sheffield, Nottingham and Derby are all within easy commuting distance and the M1 Motorway is within easy reach. Derby 13 miles. Nottingham 18 miles. Sheffield 38 miles. Birmingham 49 miles.
Accommodation -
Entrance Hall - 4.50 x 3.07 (14'9" x 10'0") - With entrance door with inset window, tiled flooring, wood skirting boards and architraves, radiator, burglar alarm control panel and split-level staircase leading to first floor.
Cloakroom - 2.47 x 0.93 (8'1" x 3'0") - With low level WC, circular washbasin with fitted base cupboard underneath, tiled splash-backs with matching tiled flooring, radiator, extractor fan, wood skirting boards and architraves and internal latched door.
Lounge - 7.02 x 3.57 (23'0" x 11'8") - With feature Clearview multi-burner and raised granite hearth, vaulted beamed ceiling with purlins and truss, wide engineered oak plank floor, wood skirting boards and architraves, two radiators, two double glazed windows, double glazed bi-folding doors opening onto sun patio and internal latched door.
Living Kitchen/Dining Room/Snug -
Snug/Dining Area - 5.44 x 4.72 (17'10" x 15'5") -
Snug Area - With tiled flooring, radiator, wood skirting boards and architraves, vaulted ceilings with decorative beams, central brick pillar, open space leading into dining and kitchen area and double glazed bi-folding doors opening onto sun patio.
Dining Area - With matching tiled flooring, radiator, vaulted ceiling with decorative beams, double glazed sliding patio door opening onto sun patio, open space leading into snug area and open space leading into kitchen area.
Kitchen Area - 4.38 x 4.35 (14'4" x 14'3") - A handcrafted kitchen with Belfast style sink with chrome mixer tap, wall and base fitted units with a mixture of granite and wood worktops, concealed central heating boiler, additional inset stainless steel sink unit with mixer tap, plumbing for automatic washing machine, Classic 90 Range cooker with concealed extractor hood, continuation of the wood worktops forming a useful small breakfast bar area, matching tiled flooring, spotlights to ceiling, concealed worktop lights, integrated Bosch dishwasher, open square archway leading to dining and snug area, radiator, wood skirting boards and architraves, internal latched door and wine rack.
Double Bedroom One - 4.89 x 4.49 (16'0" x 14'8") - With wood effect flooring, wood skirting boards and architraves, radiator, double glazed picture window, additional double glazed window and internal latched door.
En-Suite Bathroom - 3.61 x 3.00 (11'10" x 9'10") - With bath with chrome mixer tap/hand shower attachment, fitted washbasin with fitted base cupboard underneath, low level WC, double shower cubicle with chrome fittings including shower, tiled splash-backs with matching tiled flooring, spotlights to ceiling, heated chrome towel rail/radiator, double glazed window, corner fitted storage cupboard and internal latched door.
First Floor -
Landing - With decorative beams to ceiling incorporating two double glazed Velux windows, radiator, wood skirting boards and architraves, attractive balustrade and useful built-in storage cupboard.
Double Bedroom Two - 4.92 x 4.47 (16'1" x 14'7") - With exposed wood floors, wood skirting boards and architraves, vaulted ceilings with decorative beams, radiator, two double glazed Velux windows with fitted blinds, side double glazed window and internal latched door.
Double Bedroom Three - 4.44 x 4.44 (14'6" x 14'6") - With exposed wood floors, wood skirting boards and architraves, radiator, spotlights to ceiling, vaulted ceilings with decorative beams, double glazed side window, two double glazed Velux style windows both having fitted blinds and internal latched door.
Shower Room - 3.08 x 2.18 (10'1" x 7'1") - With separate shower cubicle with chrome fittings including shower, fitted washbasin with fitted base cupboard underneath, low level WC, exposed wood floors, decorative beams to ceiling, extractor fan, spotlights to ceiling, heated towel rail/radiator, double glazed window and internal latched door.
Gardens ( Approx. 0.3 Acre ) - The well cared for gardens enjoy a wide lawned garden complemented by a large summerhouse/store. There are a further two sun patios providing a pleasant sitting out and entertaining space.
Large Driveway - A sweeping large driveway with turning space provides car standing spaces for six cars.
Council Tax F - Amber Valley -
Property Ref: 10877_32958136
Similar Properties
St. Johns Road, Matlock Bath, Matlock, Derbyshire
3 Bedroom Cottage | Offers in region of £725,000
Charming stone-built, three bedroom detached cottage set within approx. eight acres of woodland - Tea Room/Cafe Popular...
Highfield, Lime Avenue, Duffield, Belper, Derbyshire
3 Bedroom Detached House | Offers in region of £725,000
ECCLESBOURNE SCHOOL CATCHMENT AREA - A rare opportunity to acquire a character family detached property fronting Hazelwo...
Queens Drive, Belper, Derbyshire
5 Bedroom Detached House | Offers in region of £699,950
PRIME LOCATION - This beautiful home enjoys a fantastic location situated in one of Belper's most sought after locations...
Stone Cottage, Cloves Hill, Morley, Derbyshire
4 Bedroom Detached House | Offers in region of £745,000
Nestled in the charming hamlet of Morley, this beautiful detached house offers an exceptional living experience. Spannin...
Woodlands Lane, Quarndon, Derby
4 Bedroom Detached House | Offers in region of £750,000
ECCLESBOURNE SCHOOL CATCHMENT AREA - A highly appealing four bedroom detached property benefiting from a large private g...
Idridgehay, Belper, Derbyshire
4 Bedroom Detached House | Offers in region of £750,000
MAGNIFICENT VIEWS - Fabulous Eco-friendly new build single storey detached property set in approx. 3 acres located betwe...

Fletcher & Company Estate Agents (Duffield)
Duffield, Derbyshire, DE56 4GD
How much is your home worth?
Use our short form to request a valuation of your property.
Request a Valuation
