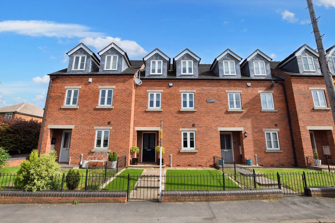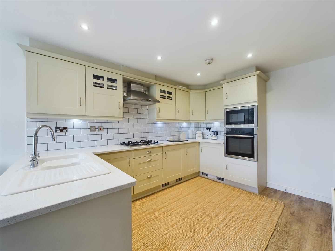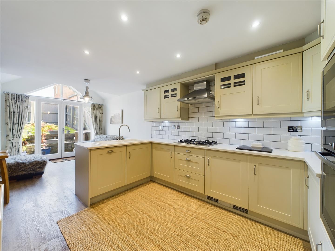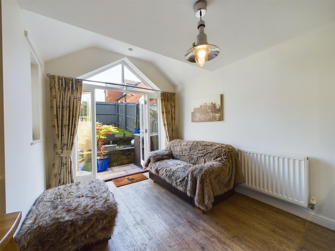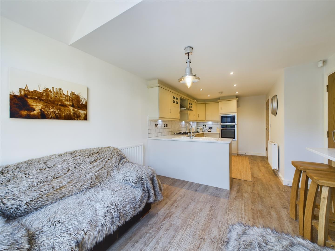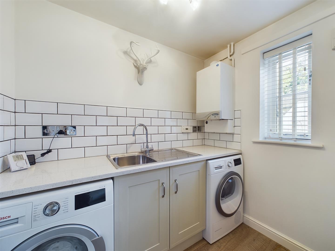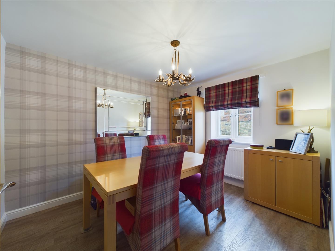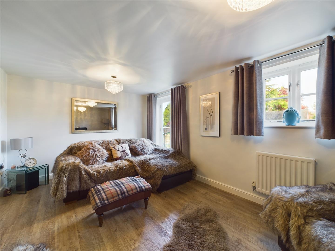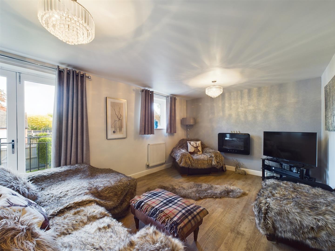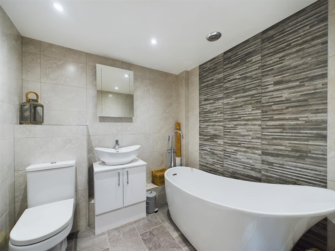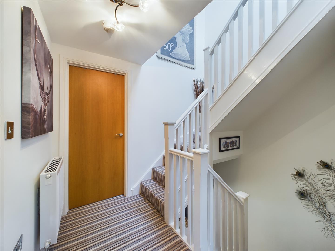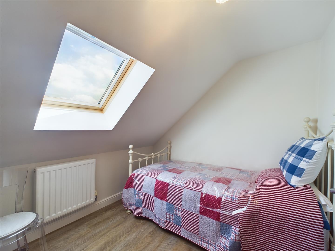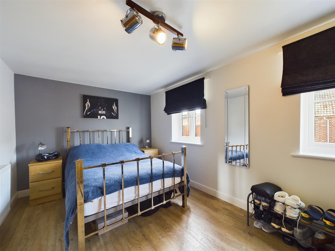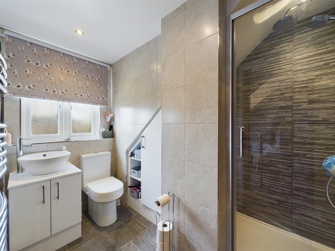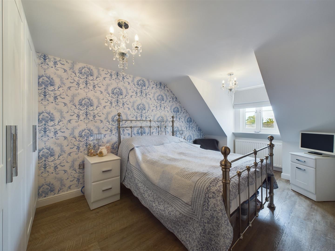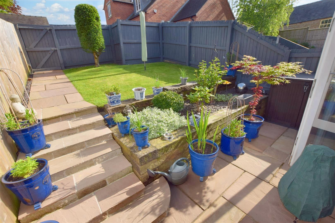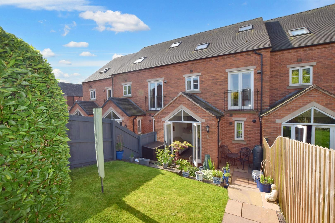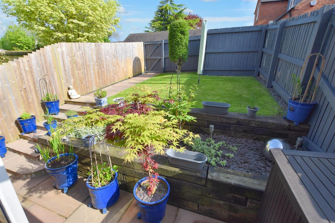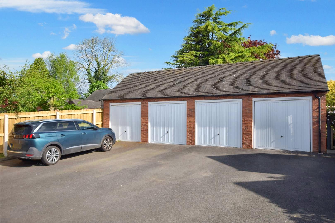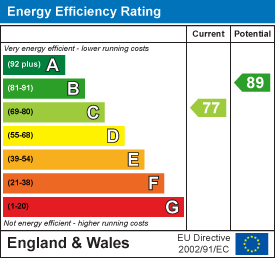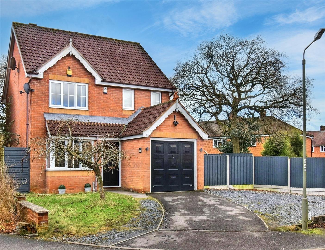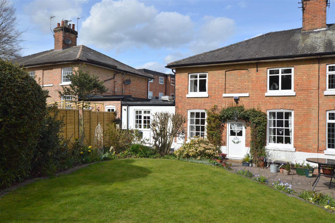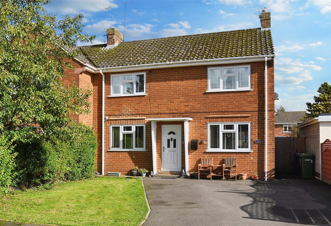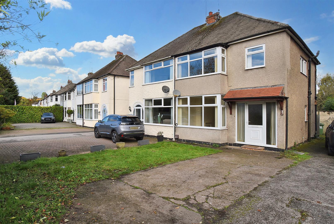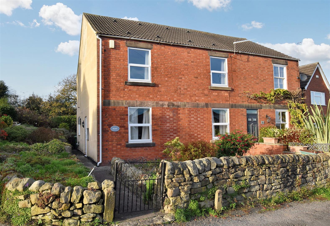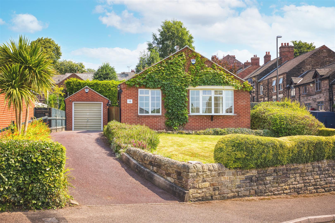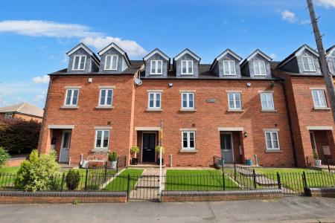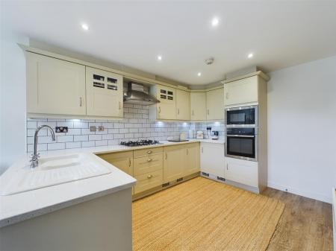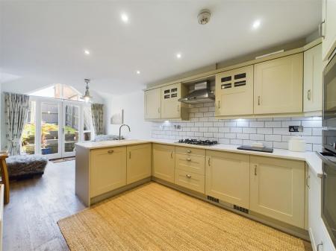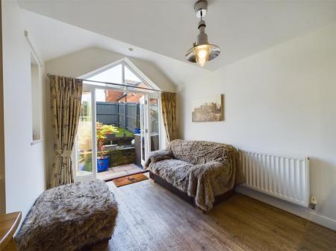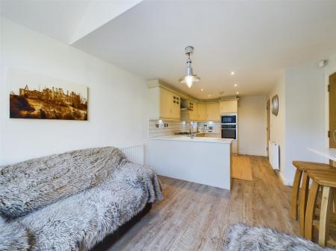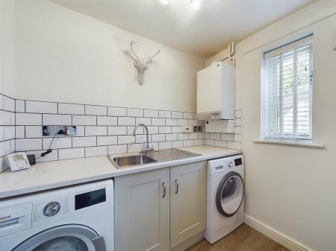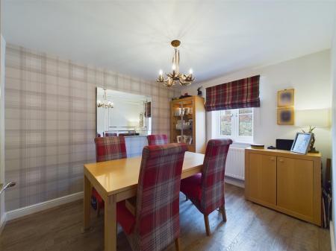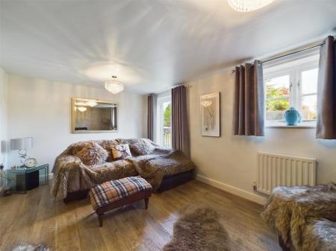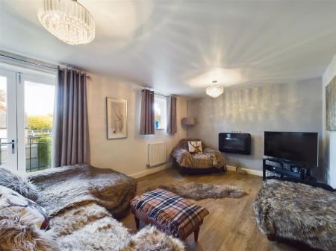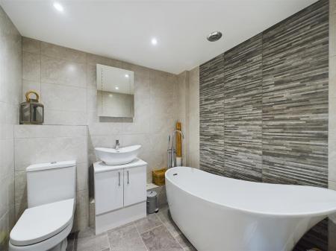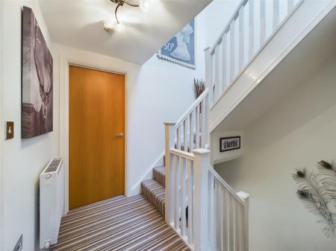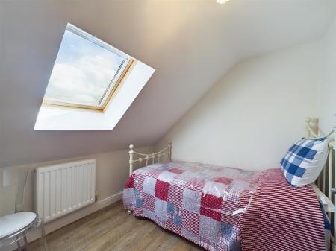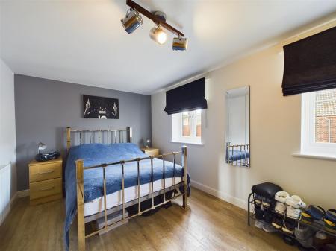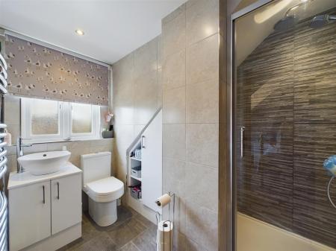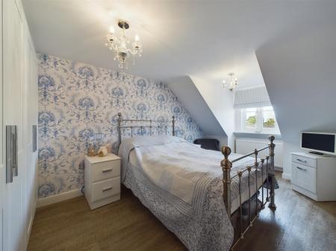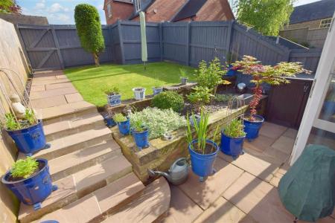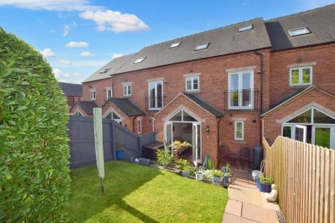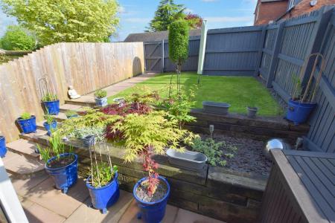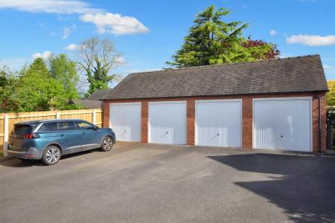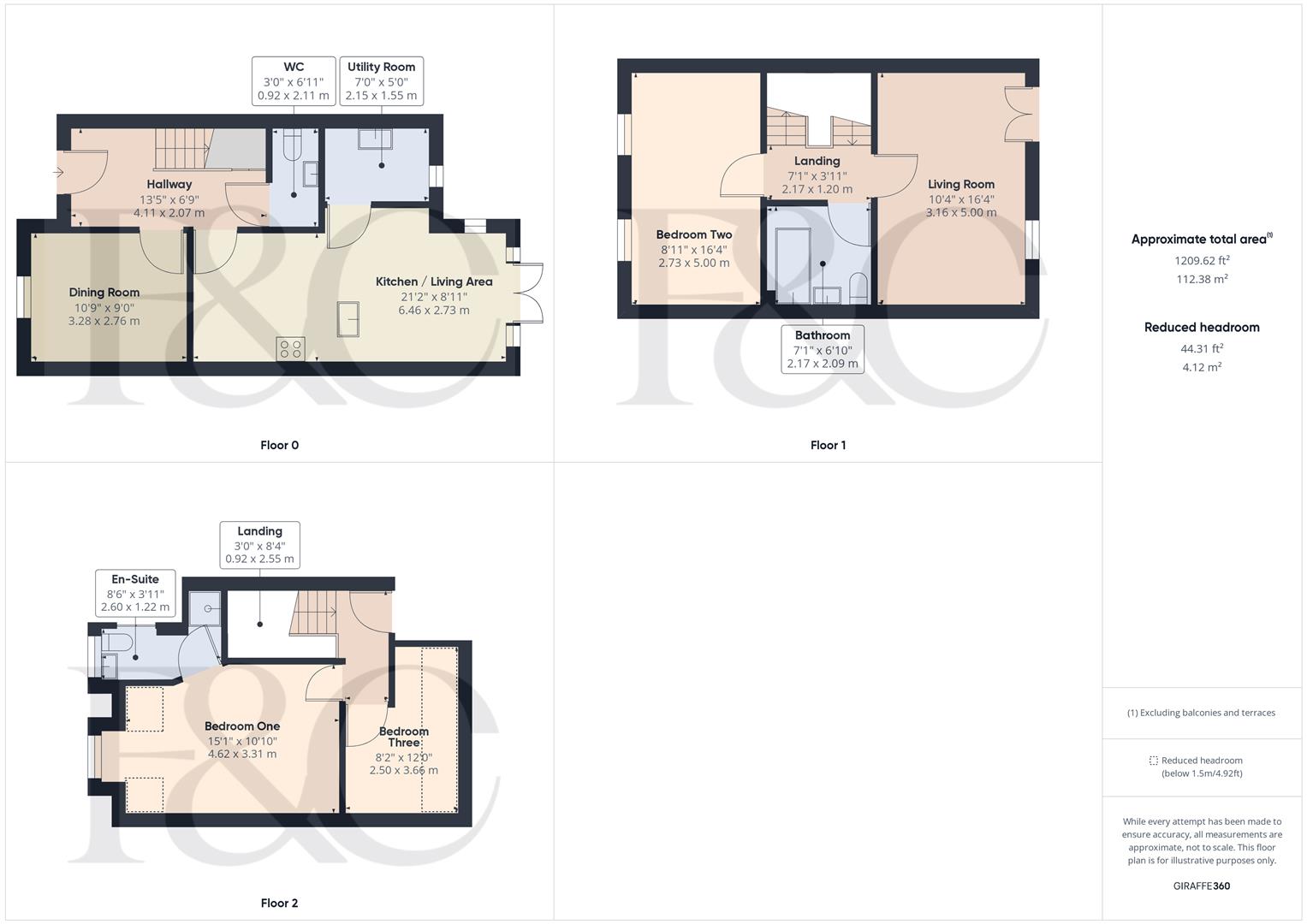- Modern Townhouse Occupying a Desirable Semi-Rural Location
- Spacious & Versatile Accommodation
- Superbly Presented & Well Appointed Throughout
- Entrance Hall, Fitted Guest Cloakroom
- Front Reception/Dining Room
- Open Plan Living Kitchen to Rear with Utility off
- First Floor Living Room, Double Bedroom & Superbly Appointed Bathroom
- Second Floor Master Bedroom with En-Suite & Further Bedroom
- Beautiful Gardens to Rear - Delightful Location
- Single Garage with Parking in Front
3 Bedroom Townhouse for sale in South Wingfield Alfreton
Superbly appointed and greatly enhanced, three bedroom modern townhouse with garage occupying a desirable semi-rural location in the popular village of South Wingfield.
The accommodation is set over three floors and features double glazing and gas central heating comprising entrance hall, fitted guest cloakroom, front reception/dining room and open plan living kitchen to the rear with utility off. The first floor landing leads to a lounge, double bedroom and superbly appointed bathroom. The second floor landing leads to the master bedroom with a well appointed en-suite shower room and further bedroom.
The property is set back from the road behind wrought iron railings incorporating artificial lawn and stone steps leading to the front door. To the rear of the property is a stylish garden featuring lawn, borders, stone patio and rear access to the single garage with off road parking in front.
The property also benefits from a newly installed boiler (January 2025) with a Hive control heating system.
The Location - South Wingfield occupies a very pleasant location amid open countryside, whilst still offering easy access to nearby Alfreton and the famous town of Matlock offering a combination of an excellent range of amenities. Close by Crich boasts the Crich Stand and Tramway Museum. The village itself has an impressive church and primary school and is also within easy reach of the A38 and M1 motorway.
Accommodation -
Ground Floor -
Spacious Entrance Hall - 4.11 x 2.07 (13'5" x 6'9") - Panelled and sealed unit double glazed entrance door provides access into the spacious entrance hall with central heating radiator, feature wood effect Moduleo floor covering, staircase leading to the first floor with under-stairs storage cupboard and doors to the fitted guest cloakroom, dining room and superb open plan living kitchen.
Fitted Guest Cloakroom - 2.11 x 0.92 (6'11" x 3'0") - With a white suite comprising low flush WC, wash handbasin with tiled surrounds, central heating radiator, extractor fan and the continuation of Moduleo floor covering.
Dining Room - 3.28 x 2.76 (10'9" x 9'0") - With central heating radiator, Moduleo floor covering and uPVC double glazed window to the front.
Superb Open Plan Living Kitchen - 6.46 x 2.73 (21'2" x 8'11") -
Living Area - With central heating radiator, feature high ceiling incorporating sealed unit double-glazed French doors with double glazed side lights and triangular fan light offering pleasant views over the garden, further breakfast bar with cupboard and wine storage beneath, recessed ceiling spotlighting and sealed unit double glazed window to the side.
Kitchen Area - A high-specification fitted kitchen featuring Ceasarstone preparation surfaces and tiled surrounds, inset one and a quarter ceramic sink unit with mixer tap, fitted base cupboards and drawers with complementary wall mounted cupboards having downlighters, inset five plate Neff gas hob with matching Neff extractor hood, Neff oven and microwave, integrated dishwasher, Neff fridge and freezer, central heating radiator, the continuation of Moduleo floor covering and recessed ceiling spotlighting.
Utility - 2.15 x 1.55 (7'0" x 5'1") - Again, with Ceasarstone worktops, inset stainless steel sink unit with fitted base cupboards, appliance spaces suitable for a washing machine and tumble dryer, wall mounted gas-fired boiler and central heating radiator.
First Floor -
Landing - Semi-galleried landing with the continuation of the balustrade, staircase leading to the second floor, central heating radiator and doors to the living room, bedroom two and bathroom.
Living Room - 5.00 x 3.16 (16'4" x 10'4") - With two central heating radiators, tv and telephone points and sealed unit double glazed window to the rear with matching French doors incorporating a Juliet balcony offering views over the garden.
Bedroom Two - 5.00 x 2.73 (16'4" x 8'11") - With central heating radiator, bespoke fitted storage incorporating wardrobes, overhead storage, desk and open shelving and two uPVC double glazed windows to the front.
Bathroom - 2.17 x 2.09 (7'1" x 6'10") - Fully tiled with a stylish suite in white comprising low flush WC, vanity unit with wash handbasin and cupboard beneath, freestanding roll edge bath with mixer tap and shower attachment, chrome towel radiator, recessed ceiling spotlighting and extractor fan.
Second Floor -
Landing - With door giving access to the airing cupboard housing the hot water cylinder, sealed unit double glazed Velux window to the rear and doors to the master bedroom and bedroom three.
Master Bedroom - 4.62 x 3.31 (15'1" x 10'10") - With central heating radiator, fitted wardrobes, tv and telephone points, uPVC double glazed window to the front and door to the en-suite shower room.
En-Suite Shower Room - 2.60 x 1.22 (8'6" x 4'0") - A well appointed shower room, again fully tiled with a white suite comprising low flush WC, vanity unit with wash handbasin and cupboards beneath, good sized shower cubicle with rainfall shower and further shower attachment, chrome towel radiator, recessed ceiling spotlighting, extractor fan and uPVC double glazed window to the front.
Bedroom Three - 3.66 x 2.50 (12'0" x 8'2") - With central heating radiator, tv point and sealed unit double glazed Velux window to the rear.
Outside - To the front of the property is a very pleasant low maintenance fore-garden incorporating artificial lawn, stone steps and pathway, attractive wrought iron railings and gate.
To the rear of the property is a beautiful, well maintained garden incorporating a lower-level stone patio/terrace with sleeper-edged retaining walls and slate chipping border with shrubs and a well manicured lawn, bound by closed-slat timber fencing with a gate to the rear giving access to parking by way of a single garage (second garage from the left). The garden also features outdoor power, security lighting and water.
Single Garage - With up and over door and space to the front.
Council Tax Band C - Amber Valley -
Property Ref: 10877_33652925
Similar Properties
Milldale Court, Belper, Derbyshire
3 Bedroom Detached House | £289,950
A superbly appointed detached house enjoying a cul de sac location within easy reach of Belper Town Centre and all local...
2 Bedroom Cottage | Offers in region of £289,950
CLOSE TO DARLEY PARK - A lovely south-facing two bedroom Grade II cottage with pleasant garden. It is nicely positioned...
Marsden Close, Duffield, Belper, Derbyshire
3 Bedroom Semi-Detached House | Offers in region of £289,950
ECCLESBOURNE SCHOOL CATCHMENT AREA - A three bedroom, semi-detached, family home located in a small cul-de-sac location...
Derby Road, Duffield, Belper, Derbyshire
3 Bedroom Semi-Detached House | Offers in region of £295,000
ECCLESBOURNE SCHOOL CATCHMENT AREA - A traditional bay fronted semi-detached property benefiting from a large private ga...
Malthouse Lane, Nether Heage, Belper, Derbyshire
4 Bedroom Semi-Detached House | Offers in region of £295,000
Nestled in the charming village of Nether Heage, this spacious double fronted semi-detached home offers a delightful ble...
Primary Close, Belper, Derbyshire
2 Bedroom Detached Bungalow | Offers in region of £299,950
POPULAR CUL-DE-SAC CLOSE TO BELPER TOWN CENTRE - A highly appealing two bedroom detached bungalow with garage and privat...

Fletcher & Company Estate Agents (Duffield)
Duffield, Derbyshire, DE56 4GD
How much is your home worth?
Use our short form to request a valuation of your property.
Request a Valuation
