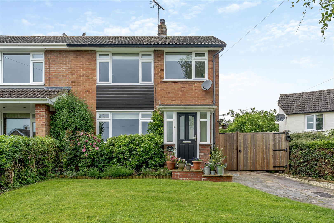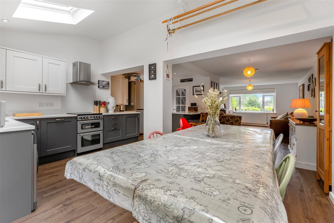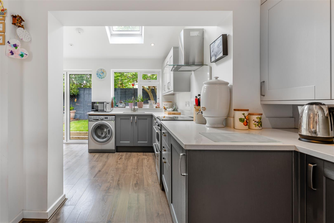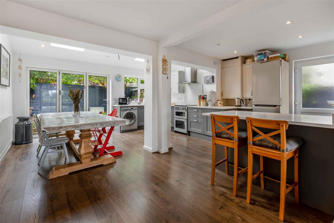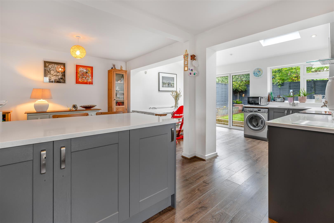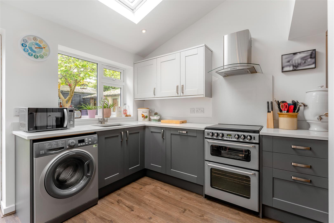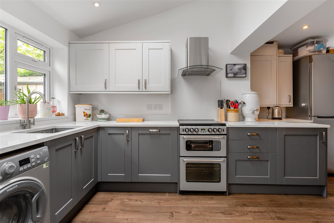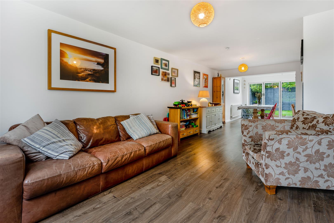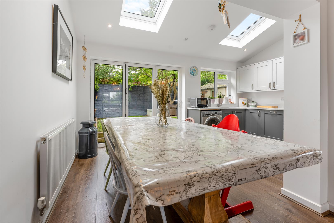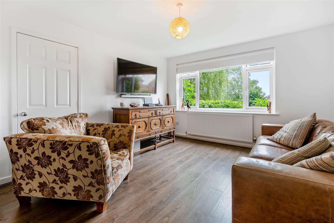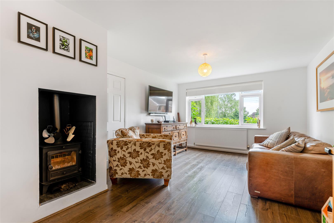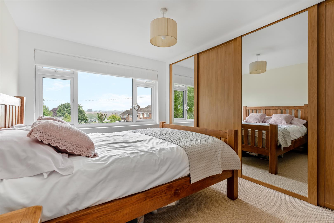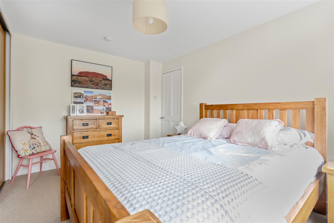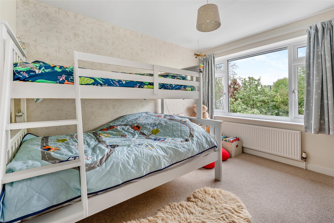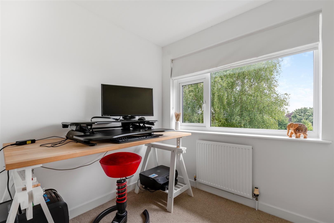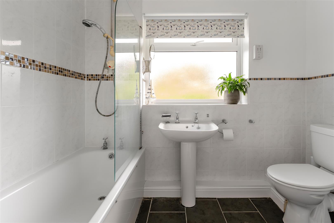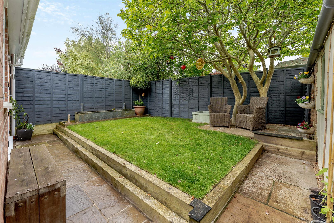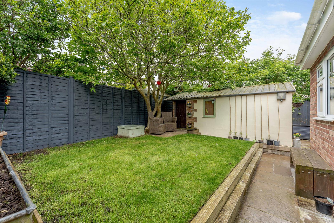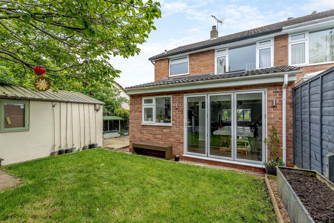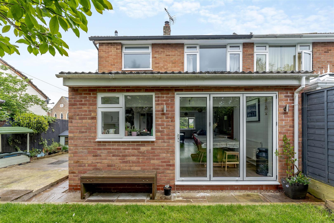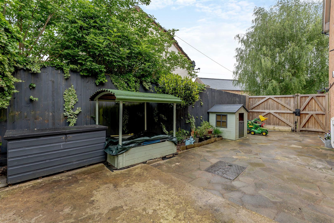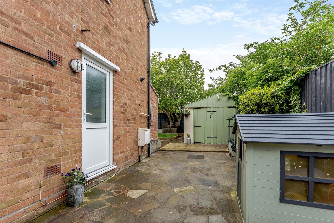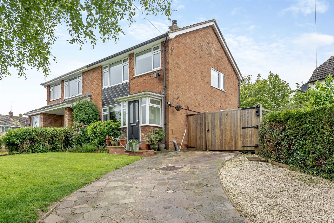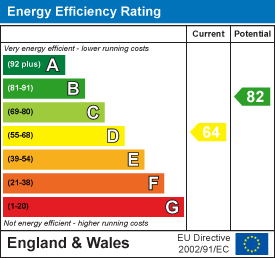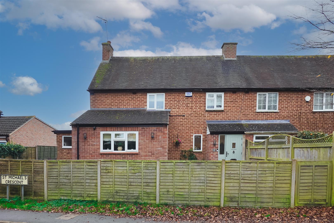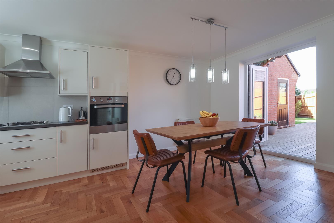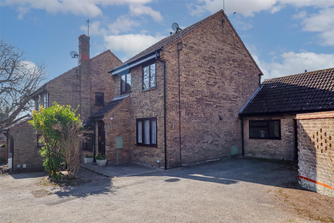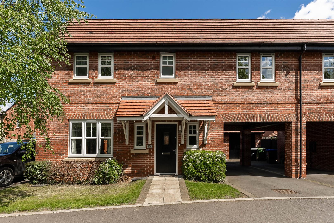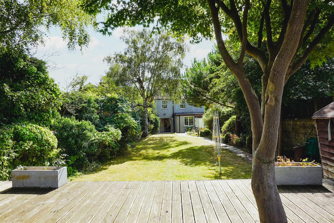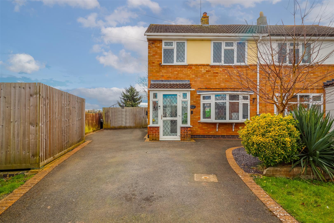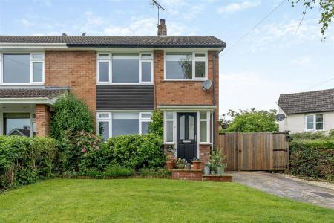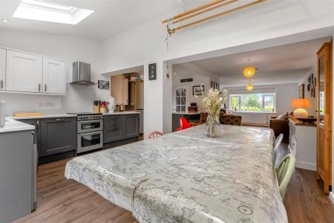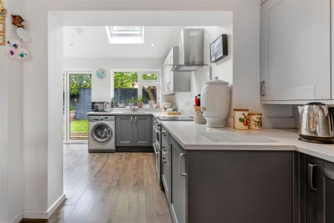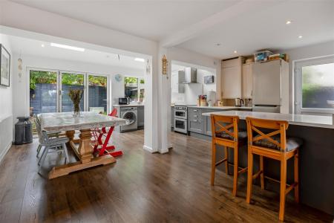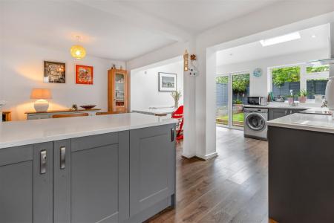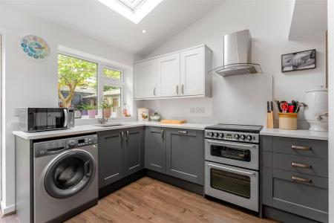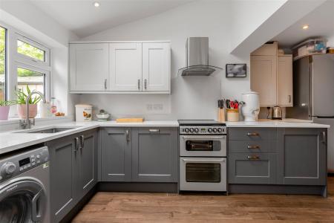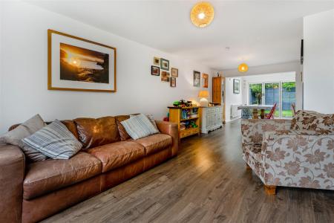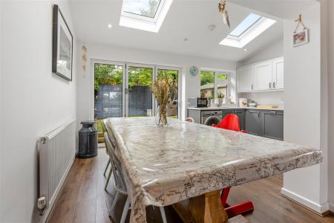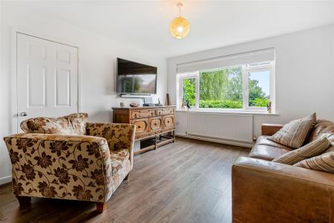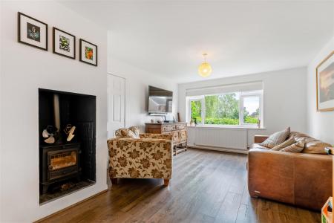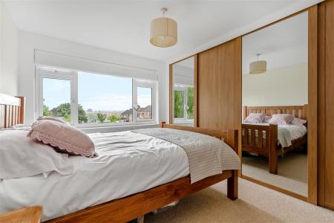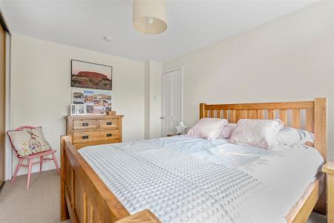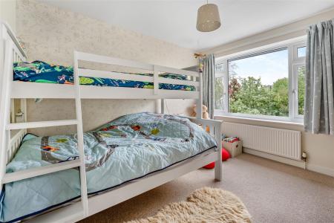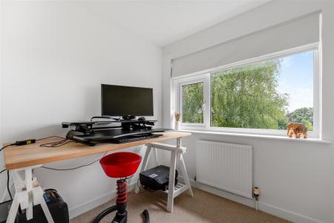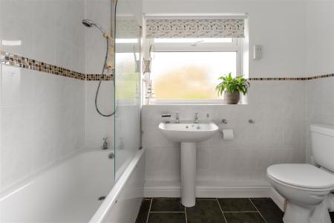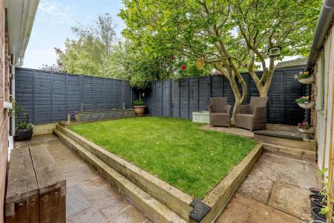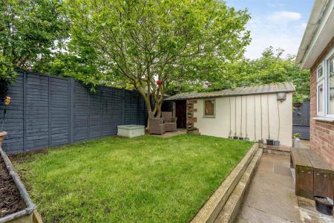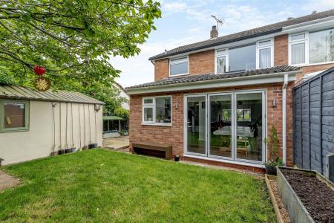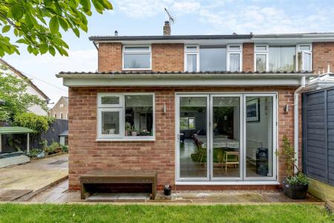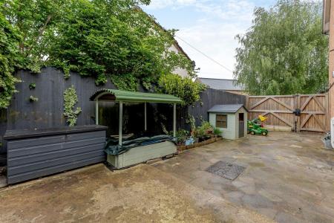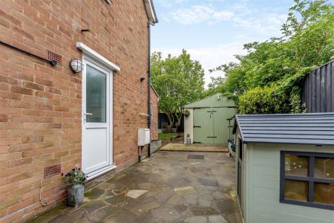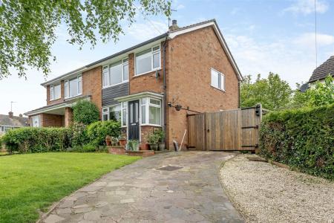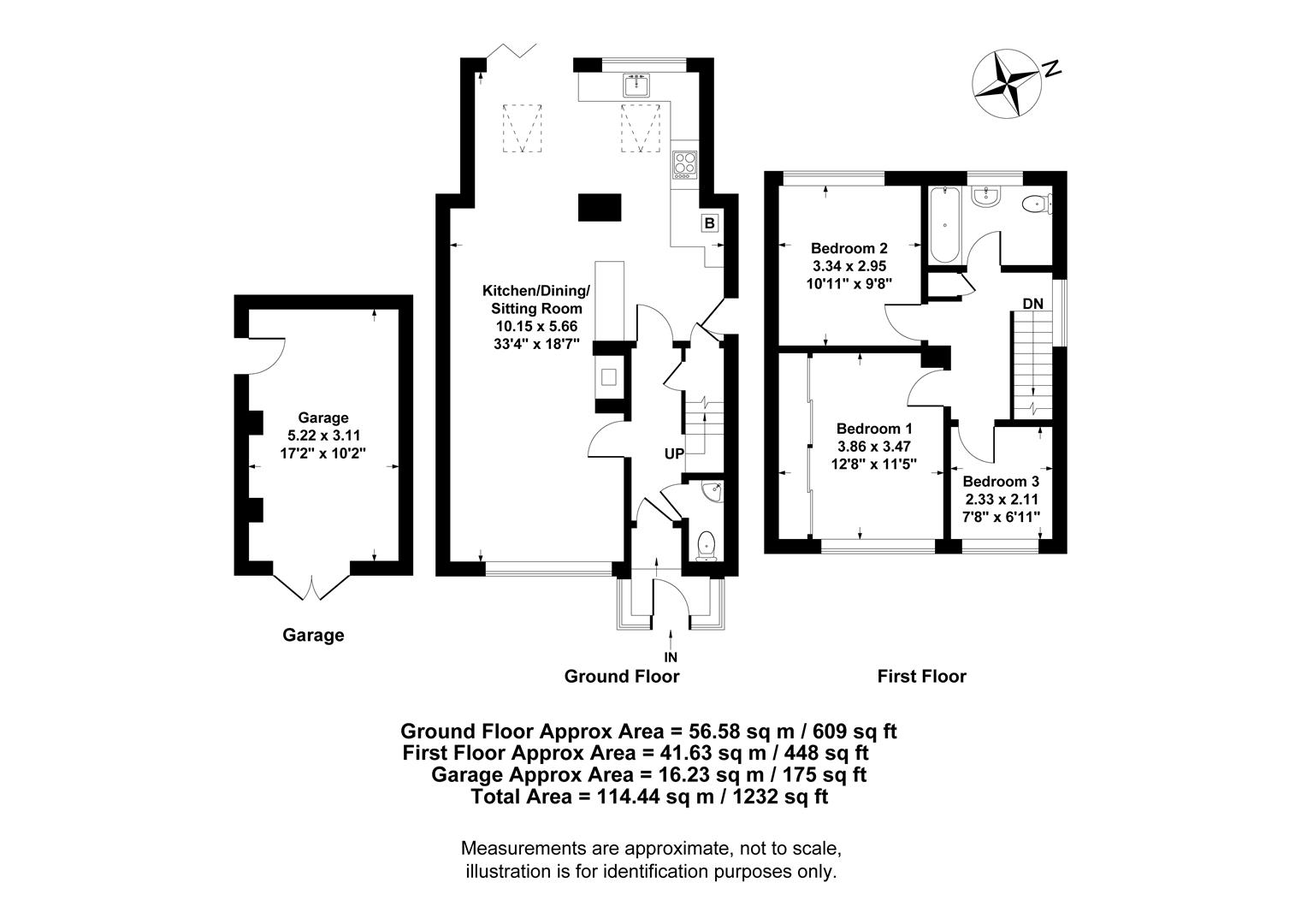- Open Plan Living
- Great Sized Plot
- Front and Rear Gardens
- Ample Off Road Parking
- Detached Gated Garage
- Downstairs W/C
- Three Bedrooms
- Log Burner
- Enclosed Rear Garden
- No Chain
3 Bedroom Semi-Detached House for sale in Southam
NO CHAIN .... Set at the centre of the highly desirable village of Bishops Itchington, is this beautifully presented three-bedroom semi-detached home. With an abundance of space on offer and a great sized plot, this lovely home has much to offer its next owners.
Upon entering the property, you are welcomed into a bright and airy porch; perfect for boot and coat storage that leads into the central entrance hallway giving access to all other rooms within the home.
Spanning across the entire ground floor is the open plan, kitchen, dining and family room.
This wonderful room is complete with a separate family space complete with a log burner which gives it a genuinely homely feel.
The kitchen/diner is open plan and a great sized area, perfect for family mealtimes and entertaining guests. The kitchen is complete with a range of wall and base units, integrated dishwasher, undercounter space for white goods, a built-in pantry cupboard and breakfast bar. There is ample space for a family dining table that overlooks the rear garden through bi folding doors. This lovely space is flooded with natural light thanks to the skylights and also conveniently offers access to the garden via a side door.
The downstairs accommodation also benefits from a downstairs w/c.
Upstairs briefly comprises of three bedrooms and a family bathroom.
The main bedroom is located at the front of the home, is a good-sized double room and is complete with fitted wardrobes.
Bedroom two is a further double room situated towards the back of the property, with bedroom three being a good-sized single room that is currently being used as a home office, but would also lend itself to the perfect nursery.
Conveniently situated close to all three bedrooms is the family bathroom that has been finished with a white tiled suite and is inclusive of a shower over the bath and heated towel rail.
Leading outside this lovely home benefits from a vast front garden that is laid to lawn and established foliage, as well as a low maintenance and private rear garden that is also laid to lawn, offering the perfect spot for alfresco dining. There is a further patio area to the side of the home as well as detached garage currently used for storage that is complete with electrics.
This welcoming home also benefits from off road parking for multiple vehicles, gas central heating and double glazing throughout.
Surrounded by the South Warwickshire countryside, and with a wealth of amenities on its doorstep, this lovely home offers rural community living at its finest.
Tenure: Freehold
Council Tax Band: C
EPC: D
Local Authority: Stratford On Avon District Council
Property Ref: 24543_33105643
Similar Properties
St. Michaels Crescent, Stockton, Southam
3 Bedroom Semi-Detached House | Guide Price £340,000
Set at the heart of the desirable village of Stockton, is this well presented, three-bedroom semi-detached home. With lo...
3 Bedroom Link Detached House | Guide Price £340,000
This beautifully presented three-bedroom, link detached home is situated on a sought after development in the residentia...
Butchers Close, Bishops Itchington, Southam
3 Bedroom Link Detached House | Guide Price £335,000
Set within the highly desirable village of Bishops Itchington, is this three-bedroom link detached house. Well-presented...
3 Bedroom Link Detached House | Guide Price £349,950
Set at the heart of the beautiful village of Long Itchington, is this immaculately presented three-bedroom, linked-detac...
4 Bedroom Semi-Detached House | Offers Over £350,000
Set just outside of the highly desirable market town of Southam, is this extended four-bedroom semi-detached home. Well-...
Church Road, Long Itchington, Southam
3 Bedroom Semi-Detached House | Guide Price £350,000
Set on a highly desirable road at the heart of the village of Long Itchington, is this well presented three-bedroom semi...
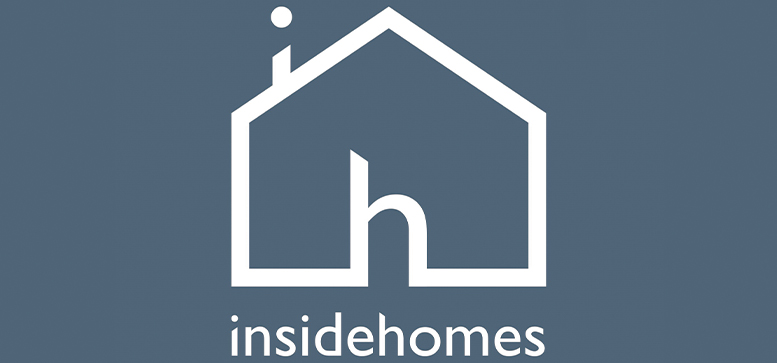
Inside Homes (Southam)
Southam, Warwickshire, CV47 0EA
How much is your home worth?
Use our short form to request a valuation of your property.
Request a Valuation
