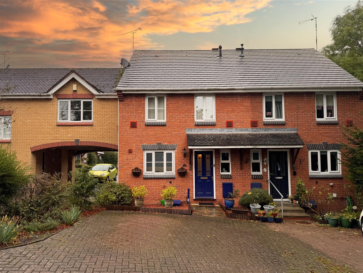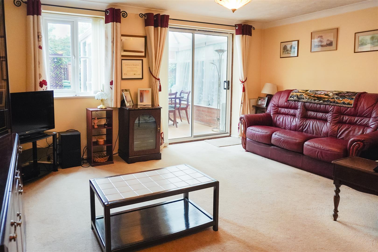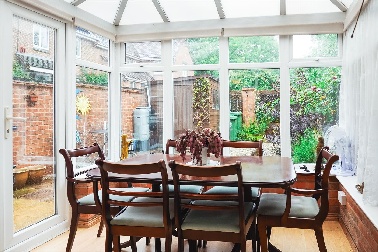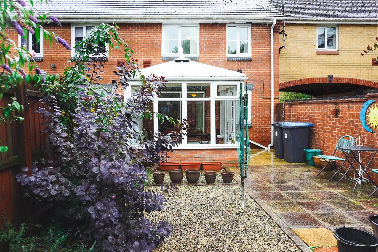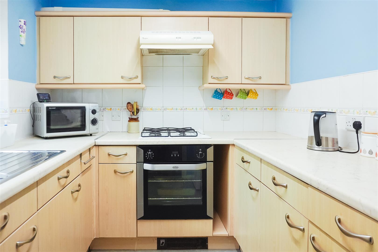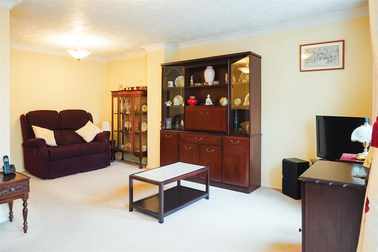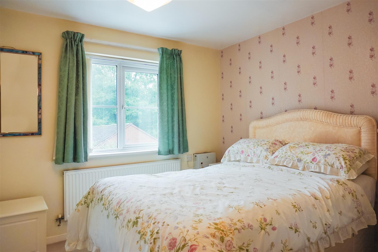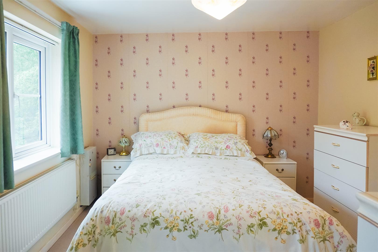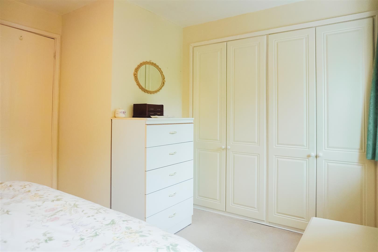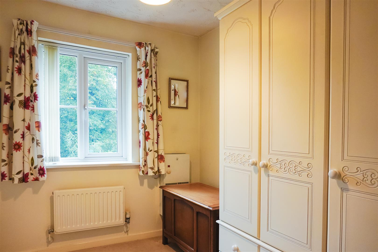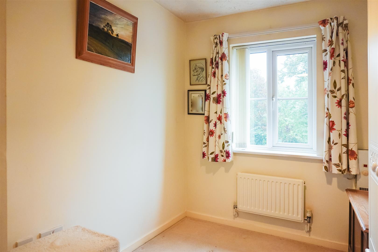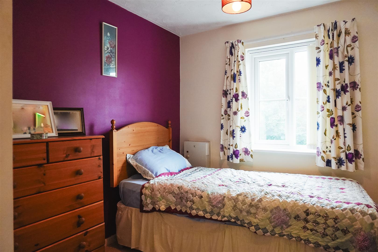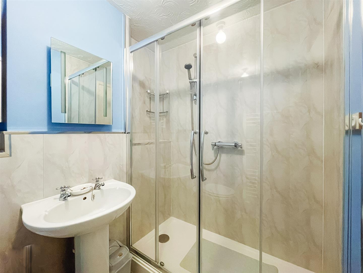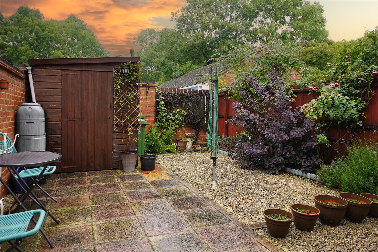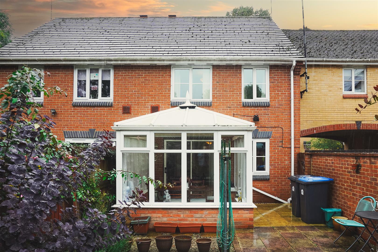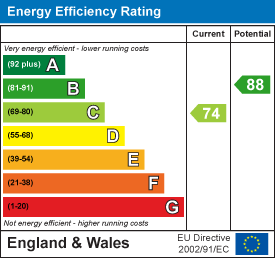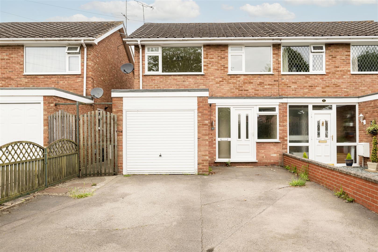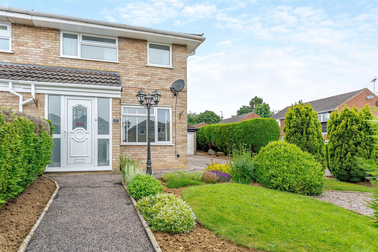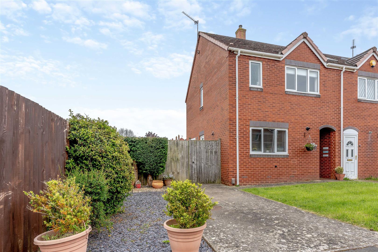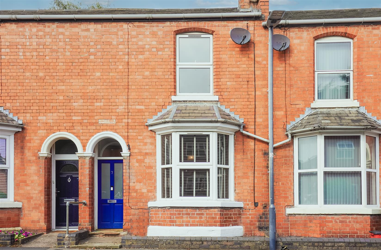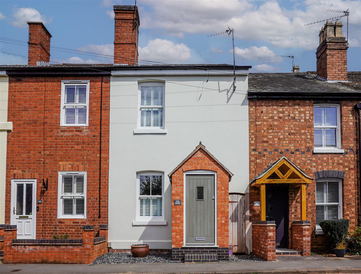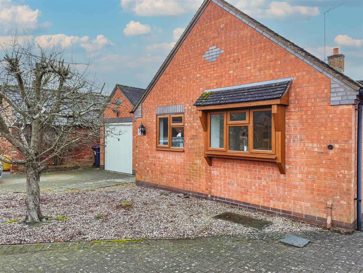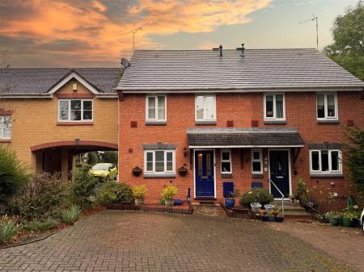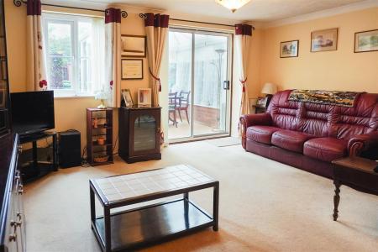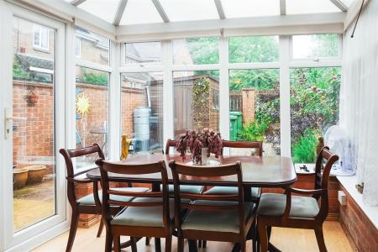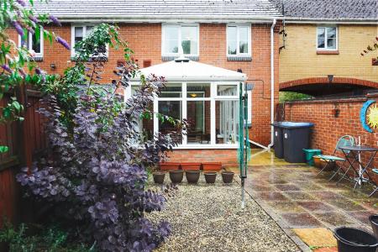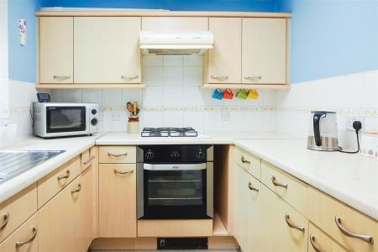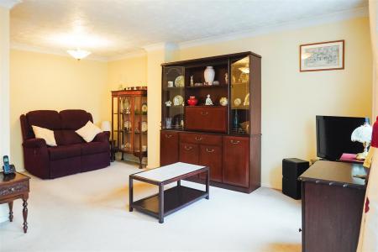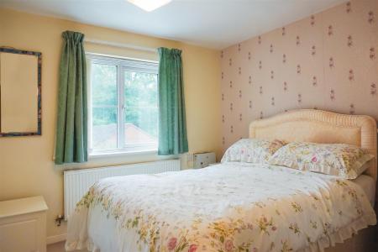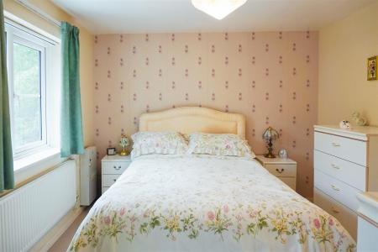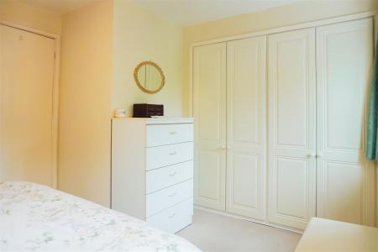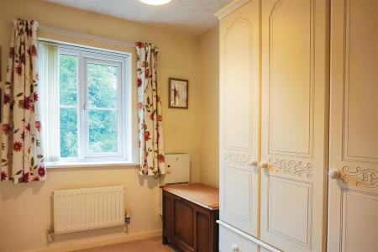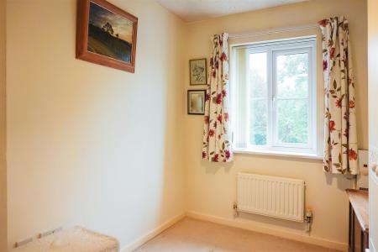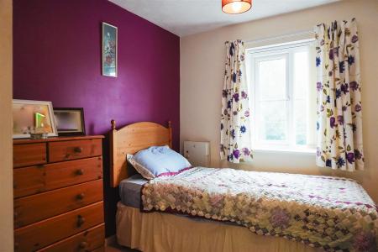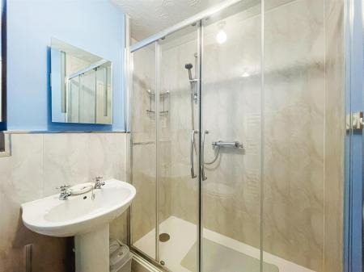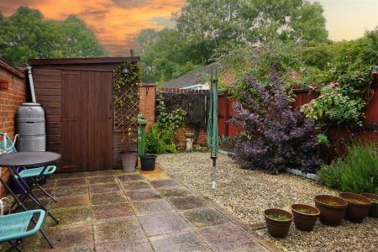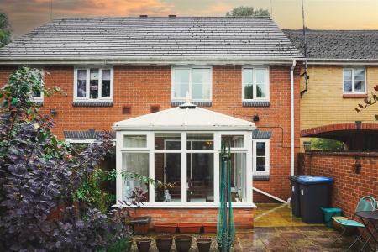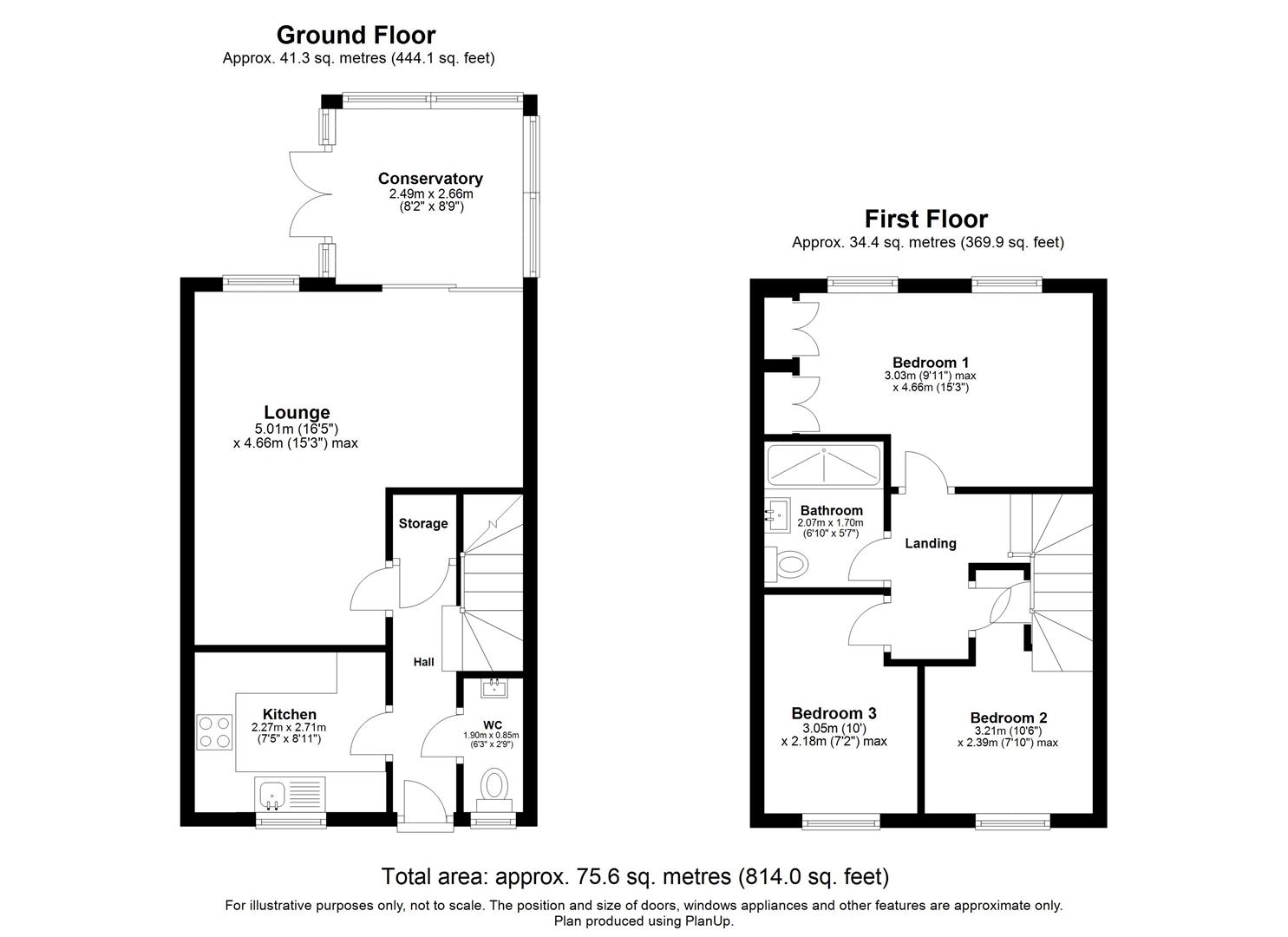- Three Bedrooms
- Two Allocated Parking Spaces
- Enclosed Rear Garden
- Large Lounge
- Conservatory
- Downstairs W/C
- Walking Distrance To The Town Centre
- NO CHAIN
3 Bedroom Semi-Detached House for sale in Southam
Set in the heart of the highly desirable market town of Southam, is this well presented three-bedroom mid-terraced family home. With lots of amenities close by, this lovely home has much to offer its next owners.
You are welcomed into the home via a bright and spacious hallway, which gives access to all other rooms and benefits from a large built-in storage cupboard.
The warm and inviting lounge/diner is located to the rear of the property. Generous in size, allowing plenty of space for family dining or unwinding after a busy day. The large window and patio doors, leading through to the Conservatory, allow the room to be flooded with natural light and offers views over the private rear garden.
The kitchen is located to the front of the property and is fitted with a range of wall and base units; complete with integrated electric oven, gas hob and space for a freestanding fridge freezer and washing machine.
Upstairs briefly comprises three bedrooms and a family bathroom.
The main bedroom is a generously sized double room, located at the rear of the home, overlooking the rear garden and complete with built-in double wardrobes and dressing area.
Bedrooms two and three are generous single rooms that would also lend themselves to the perfect home office or nursery.
The family shower room is partially tiled and fitted with a modern suite, complete with large walk-in shower.
Outside is the fully enclosed, low maintenance, rear garden with mature borders, perfect for alfresco dining. This lovely space offers a real sense of privacy.
This lovely home also benefits from a downstairs w/c, gas central heating, double glazing throughout and allocated parking for two vehicles. With a wealth of amenities on its doorstep and within walking distance to Southam town centre, this home has much to offer its next owners.
Council Tax Band: C
EPC: C
Tenure: Freehold
Local Authority: Stratford on Avon District Council
Disclaimer - It is our intention to ensure that the information on these particulars are as accurate as possible. However, please be aware that in some instances the information hasn't been available. Therefore, it is advisable to contact the office prior to viewing the property especially if there is something that requires clarity and we will be happy to confirm with the vendors. It is recommended that all the information provided is verified by an independent conveyancer. Photography is a representation of the property for visual purposes only.
Viewing - Strictly by appointment only with the appointed agents Inside Homes.
Important information
Property Ref: 24543_33403146
Similar Properties
3 Bedroom Semi-Detached House | Offers in region of £280,000
Set at the heart of the highly desirable village of Stockton is this spacious three-bedroom semi-detached home. With lot...
3 Bedroom End of Terrace House | Guide Price £275,000
This well presented, three-bedroom, end terraced property is located on the popular Stefen Hill development of Daventry....
Dobson Lane, Whitnash, Leamington Spa
2 Bedroom Semi-Detached House | Guide Price £265,000
Set at the heart of the popular residential area of Whitnash, Leamington Spa, is this two-bedroom semi-detached home, in...
Tachbrook Street, Leamington Spa
2 Bedroom Terraced House | Guide Price £295,000
Set close to local amenities with great transport links, is this well-presented two-bedroom Victorian terraced home. Wit...
High View Road, Leamington Spa
2 Bedroom Terraced House | Guide Price £295,000
Set at the heart of Cubbington, on a quiet cul-de-sac is this immaculately presented and fully renovated two-bedroom Vic...
2 Bedroom Semi-Detached Bungalow | Offers in region of £300,000
SALE AGREED off market, similar properties required with BUYERS WAITING.
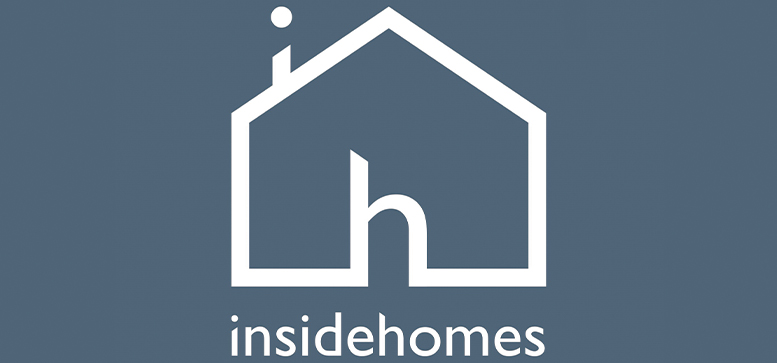
Inside Homes (Southam)
Southam, Warwickshire, CV47 0EA
How much is your home worth?
Use our short form to request a valuation of your property.
Request a Valuation
