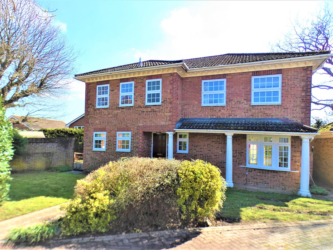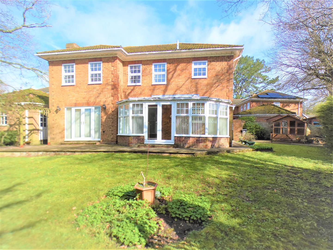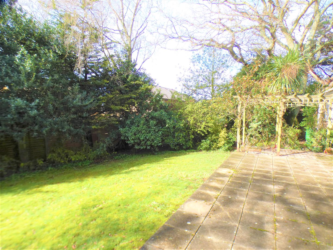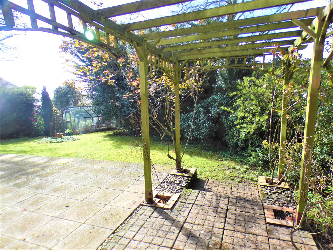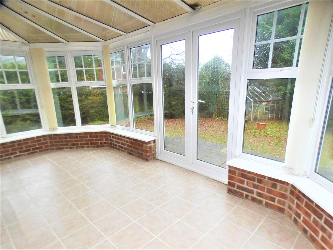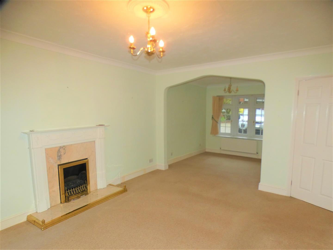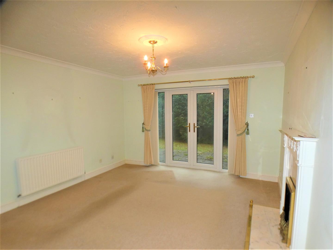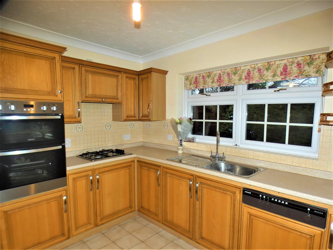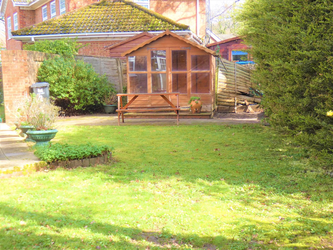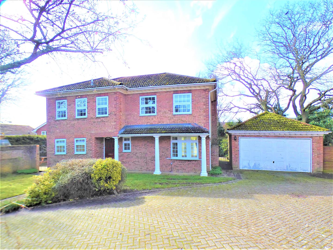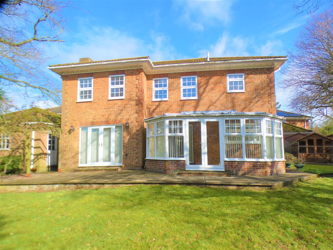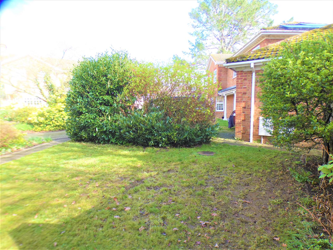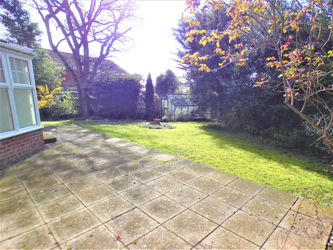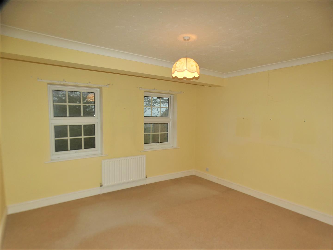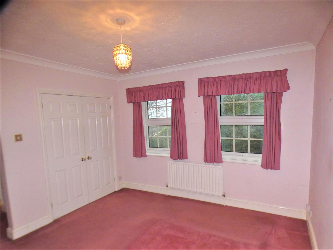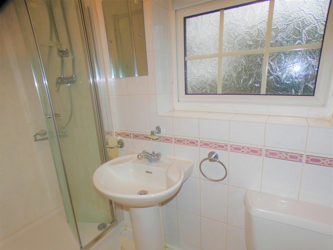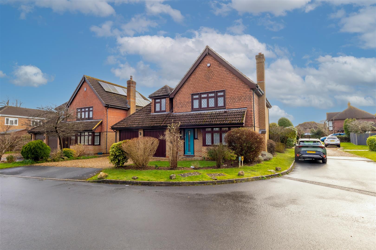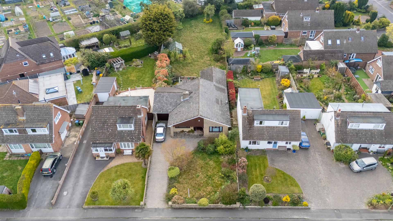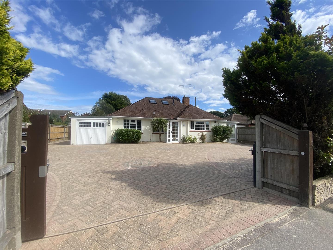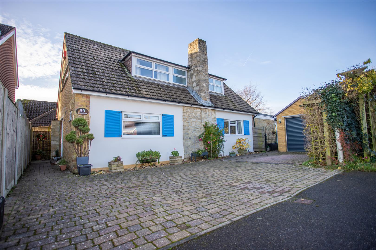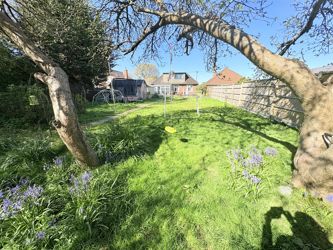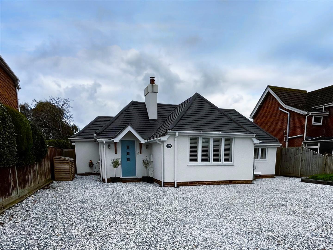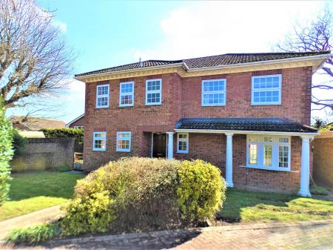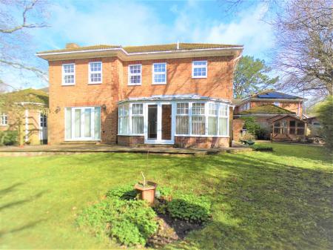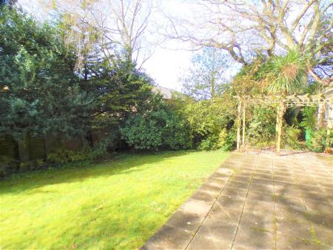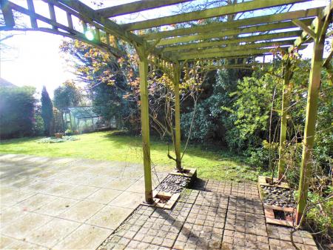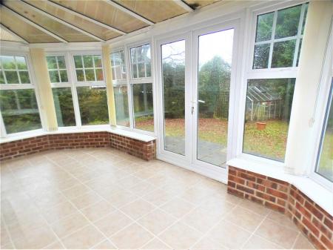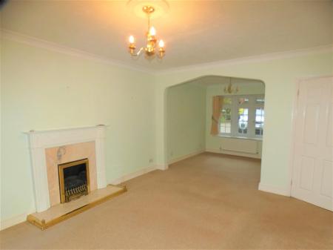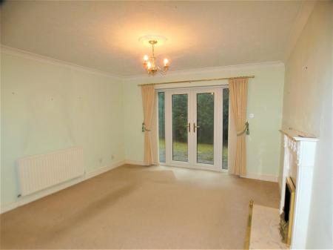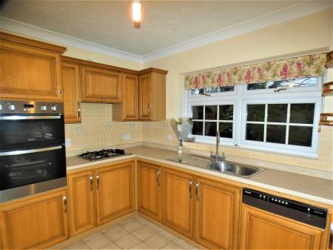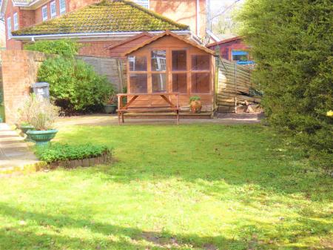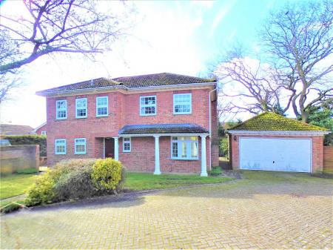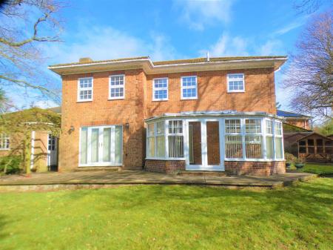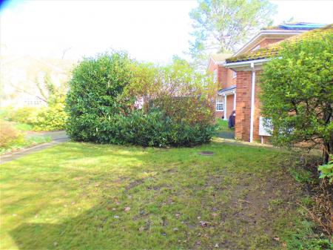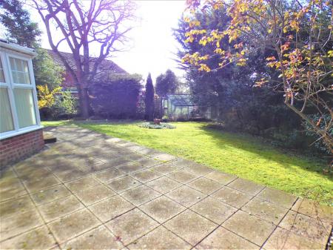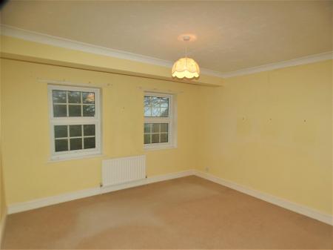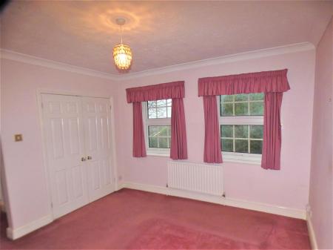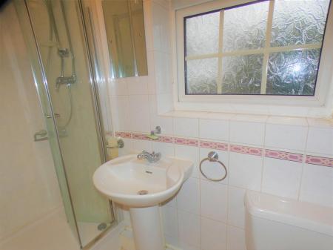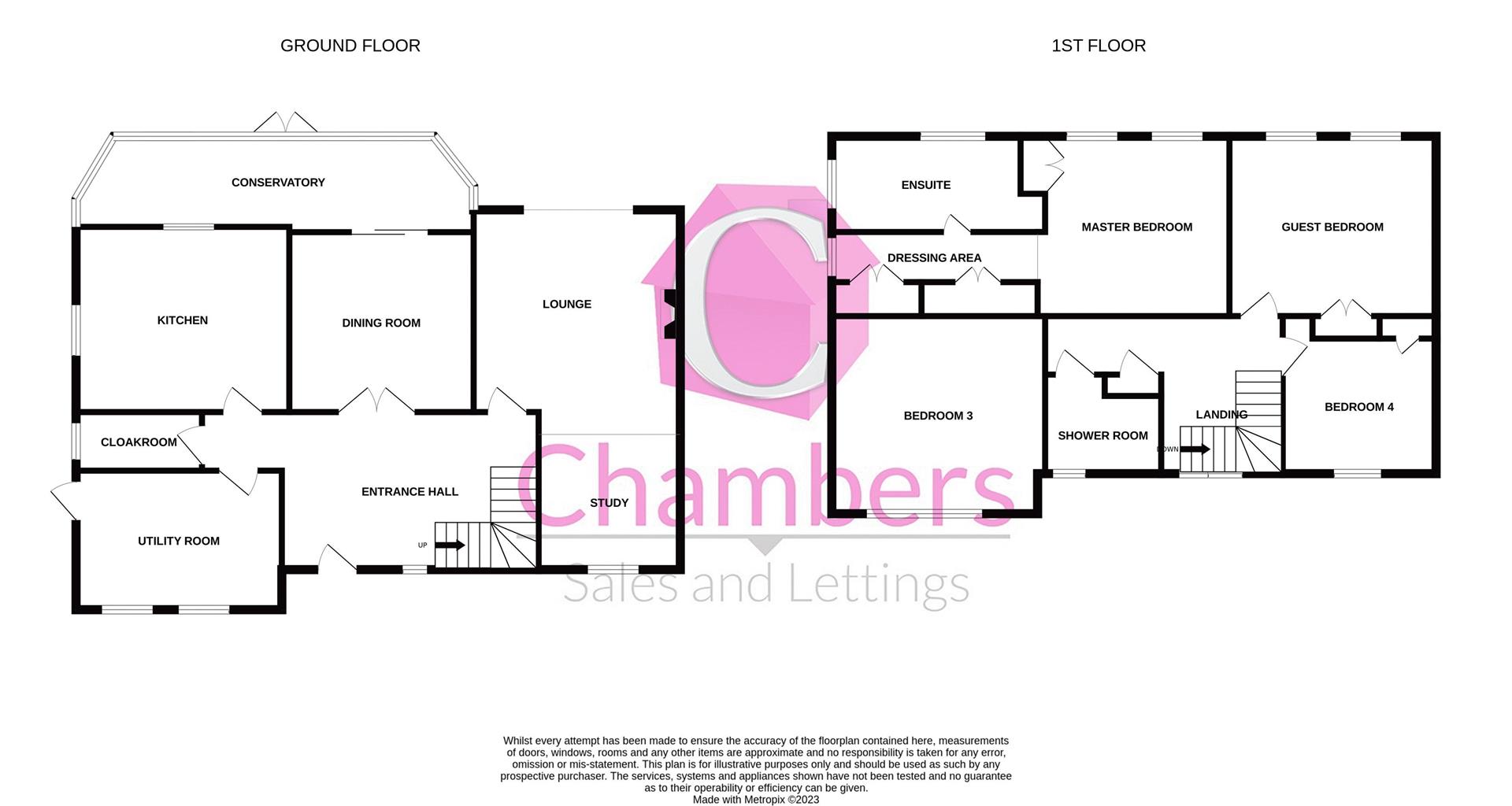- Detached Non Estate Four Bedroom Detached residence
- Kitchen and Utility Room
- Separate Dining Room and Conservatory
- Lounge and Study
- Master bedroom with Ensuite and Dressing area
- Convenient location
- Side and Rear South Facing Garden
- Detached Double Garage
- Located in a sought after Private Road
- No Chain Ahead
4 Bedroom Detached House for sale in Southampton
TAKE A LOOK AT OUR 360 TOUR! Chambers are delighted to offer for sale this four bedroom detached family home set in a PRIVATE ROAD amongst just three other properties. Currently offering almost 1900sq ft of accomodation and offers scope for futher extension (subject to planning) makes this a great size family home. All four properties are unique in their design and were built approximately 1995. The accommodation on the ground floor comprises a spacious entrance hallway, cloakroom, lounge, study, dining room, kitchen, utility room and a conservatory. On the first floor four double sized bedrooms are on offer with a dressing room and ensuite to the master bedroom. Outside the garden is very private and benefits from a SOUTH FACING aspect. An additional benefit is the detached double garage which is next to the property and could be extended to the rear. If you are looking for a family size home which is tucked away yet close to all the local Bursledon amenities then this is the property for you. Please call Chambers to arrange a viewing and avoid missing out on this property which also has NO CHAIN AHEAD! 02380 010440 or 01329 665700
Entrance Hallway - 14' 8'' x 9' 3''inc stairs (4.48m x 2.83m) - Accessed via a wooden glazed front door, feature turning staircase with spindle ballustrade with window to front elevation, access to understairs storage cupboard, radiator.
Lounge - 14' 9'' x 12' 10'' (4.50m x 3.92m) - Double glazed French doors to rear garden, fitted Adam style electric fireplace, radiator, open access to:
Study - 9' 5'' x 9' 1'' (2.88m x 2.77m) - Double glazed bow window to front elevation, radiator.
Dining Room - 11' 10'' x 11' 7'' (3.61m x 3.53m) - Accessed via twin glazed doors, sliding patio door into conservatory, radiator.
Kitchen - 11' 10'' x 9' 9'' (3.60m x 2.96m) - Fitted with a range of wall and base cupboard/drawer units with work surfaces over, inset sink unit, integrated appliances including a brushed steel eye level oven, dishwasher and under work top fridge, Double glazed UPVC windows to side and rear elevations, ceramic tiled floor, radiator.
Utility Room - 10' 8'' x 8' 10'' (3.25m x 2.69m) - Two double glazed windows to front elevation, UPVC to side garden, range of wall and base cupboard/drawers with work surfaces over, inset sink unit, space for tumble dryer and washing machine, wall mounted boiler, ceramic tiled floor, radiator.
Conservatory - 18' 0'' x 8' 0'' (5.48m x 2.43m) - Constucted of UPVC elevations upon a dwarf brock wall under a polycarbonate roof, ceramic tiled floor, wall light point, French doors to garden.
First Floor Landing - A galleeried landing with UPVC double glazed window to front door, access to airing cupboard housing hot water tank.
Master Bedroom - Two UPVC double glazed windows to rear elevation, fitted double wardrobe radiator, archway to:
Dressing Area - 9' 11'' x 4' 0'' plus wardrobes (3.01m x 1.21m) - Double glazed window to side elevation, two double wardrobes, radiator, door to:
Ensuite - UPVC double glazed window to rear elevation, fitted shower cubicle, pedestal wash hand basin, fully tiled walls, low level WC, radiator.
Guest Bedroom - 13' 0'' x 12' 8'' plus wardrobes(3.95m x 3.87m) - Two double glazed UPVC windows to rear elevation, built in double wardrobe, radiator.
Bedroom Three - 12' 0'' plus wardrobe x 10' 0'' (3.67m x 3.06m) - Two UPVC double glazed window to front elevation, single wardrobe, radiator.
Bedroom Four - 9' 5'' plus wardrobe x 8' 11'' (2.86m x 2.73m) - Double glazed window to front elevation, single wardrobe, radiator.
Family Bathroom - Double glazed UPVC window to front elevation, corner shower cubicle, pedestal wash hand basin, low level WC, radiator.
Rear Garden - Area immedietaly behind house laid to patio, main area laid to lawn in a wrap around style garden, fully enclosed by fencing and mature shrubs, access to double garage, timber summer house, outside tap. This garden also has favouarble SOUTH FACING aspect.
Front Garden - Area laid to lawn with pathway to front door, wrought iron gates to either side of the property.
Detached Double Garage - 19' 5'' x 17' 2'' (5.91m x 5.22m) - Single door, fitted work bench, power and light, eaves storage space, door to garden and window to rear.
Council Tax - Eastleigh Borough Council- Band G
Disclaimer - These particulars are believed to be correct and have been verified by, or on behalf of, our Vendor. Any interested parties will need to satisfy themselves as to their accuracy and any other matter regarding the Property, its location and proximity to other features or facilities which are of specific importance to them. Distances, measurements and areas are only approximate. Unless otherwise stated, fixtures, contents and fittings are not included in the sale. Prospective purchasers are advised to commission a full inspection and structural survey of the Property before deciding to proceed with a purchase.
Downstairs Cloakroom - Double glazed UPVC window to side elevation, wall mounted wash hand basin with tiled splashback, low level WC, radiator.
Property Ref: 256325_33111776
Similar Properties
Summerleigh Walk, Stubbington, PO14 2TG
4 Bedroom Detached House | £630,000
A beautifully presented four bedroom detached house situated in a popular residential location with the benefit of re-fi...
Lodge Road, Locks Heath, Southampton
2 Bedroom Detached Bungalow | Guide Price £620,000
A much larger than average spacious detached bungalow set on a very large plot in amongst other individual properties. T...
Mays Lane, Stubbington, Fareham
4 Bedroom Detached Bungalow | Guide Price £617,000
360 Virtual tour available! Situated on an enviable plot this four bedroom detached bungalow would suit many demographic...
Crofton Lane, Hill Head, Fareham
3 Bedroom Detached House | £685,000
A very well presented, extended detached chalet style three bedroom house, situated in an enviable Hill Head location mi...
Anker Lane, Stubbington, Fareham
4 Bedroom Detached Bungalow | £695,000
A recently fully modernised and extended detached chalet style property with feature cosmopolitan glazed gable end compl...
Gosport Road, Stubbington, Fareham
3 Bedroom Detached Bungalow | Guide Price £730,000
A beautifully presented deceptive in size three double bedroom detached bungalow, completely modernised and imaginativel...

Chambers Sales & Lettings (Stubbington)
25 Stubbington Green, Stubbington, Hampshire, PO14 2JY
How much is your home worth?
Use our short form to request a valuation of your property.
Request a Valuation
